
- Jackie Lynn, Broker,GRI,MRP
- Acclivity Now LLC
- Signed, Sealed, Delivered...Let's Connect!
No Properties Found
- Home
- Property Search
- Search results
- 16125 Ancroft Court, TAMPA, FL 33647
Property Photos
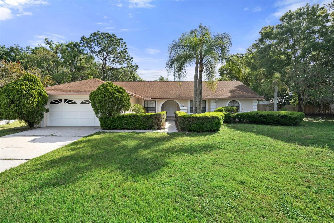

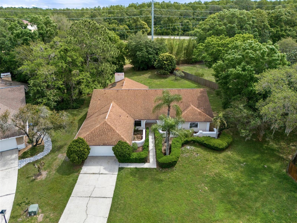
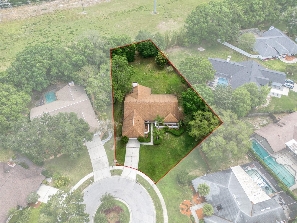
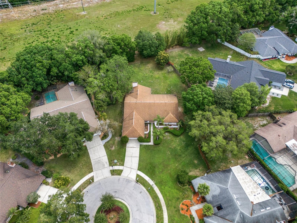
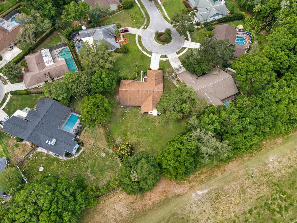
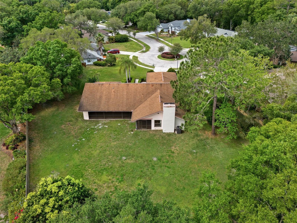
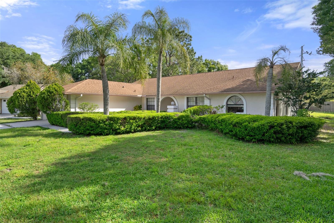
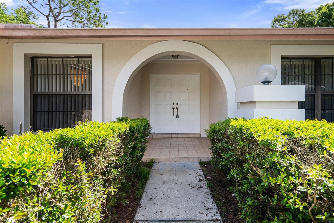
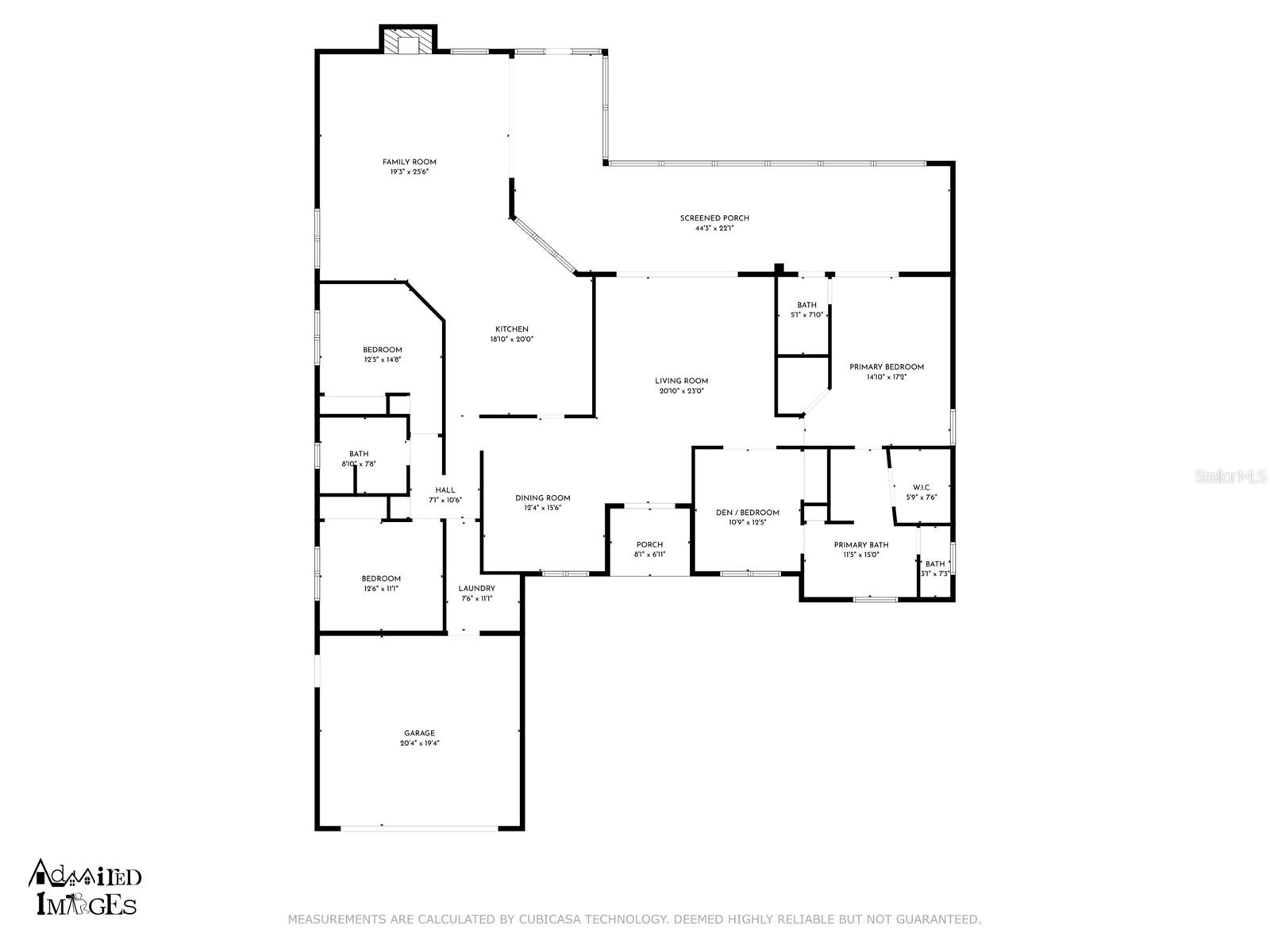
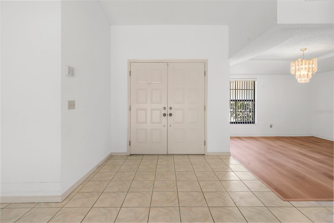
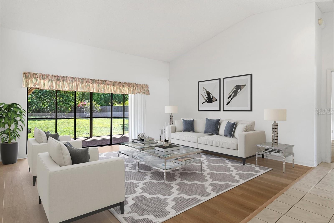
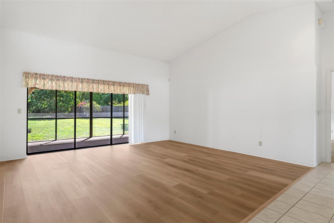
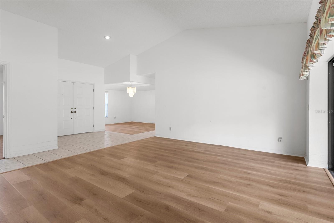
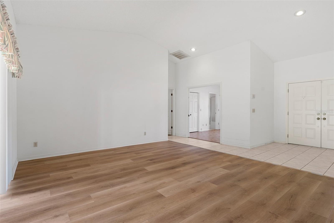
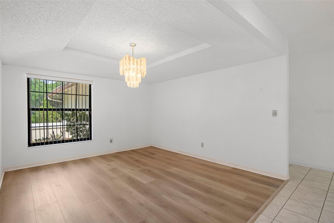
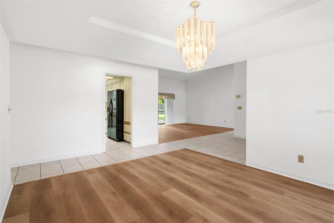
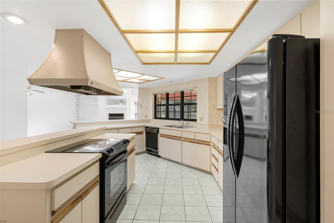
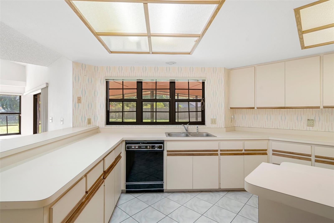
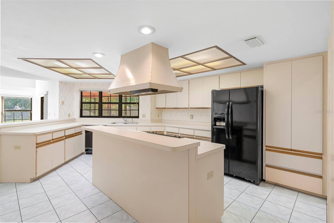
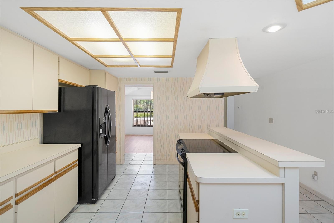
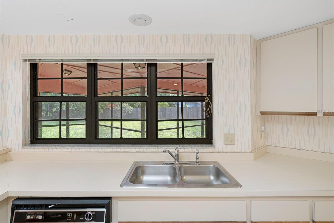
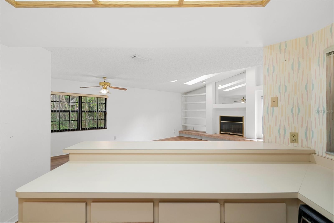
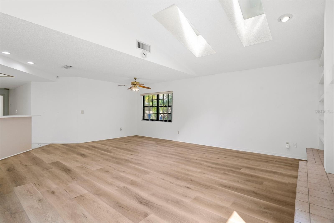
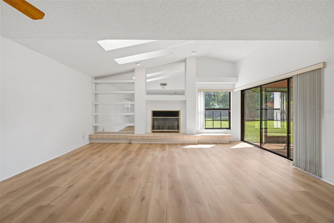
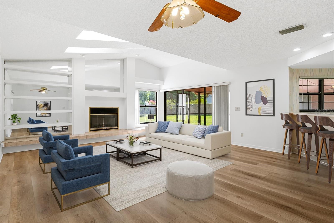
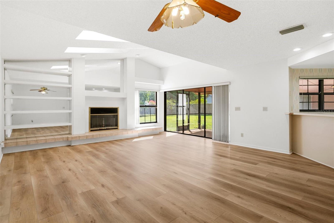
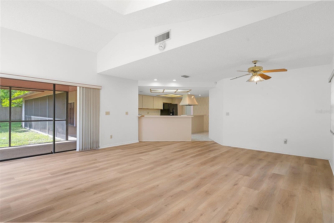
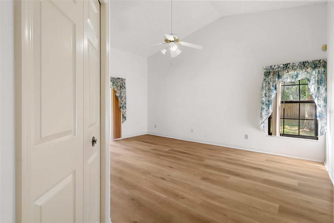
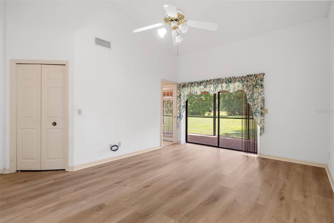
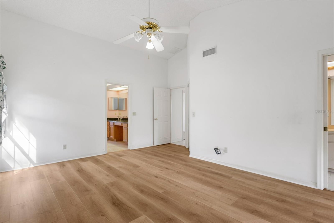
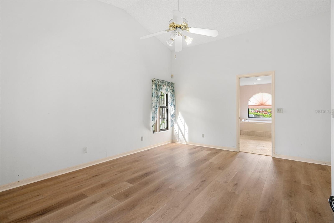
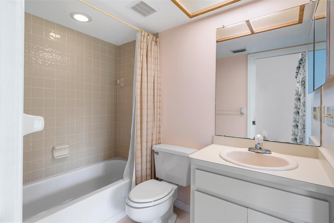
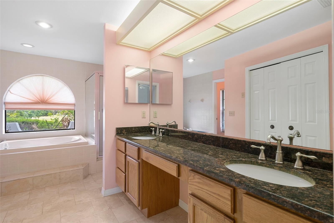
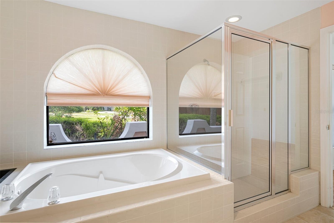
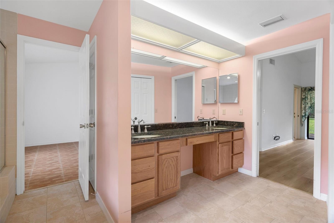
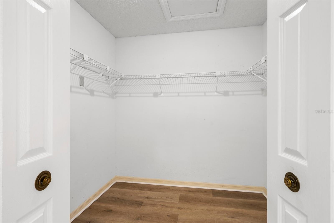
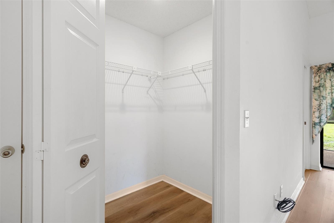
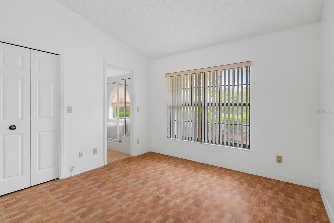
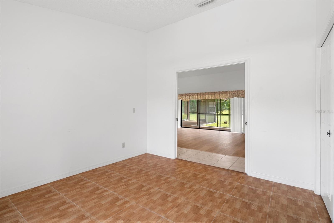
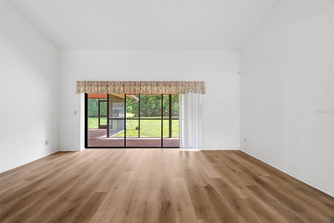
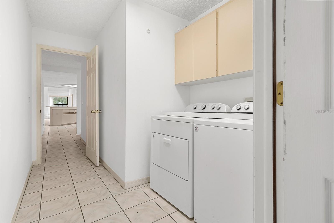
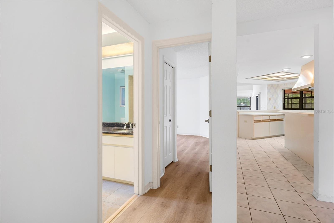
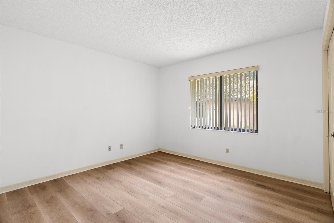
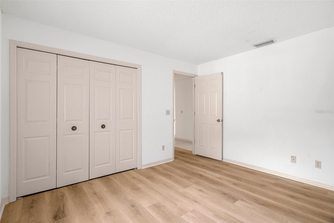
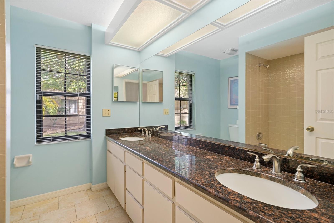
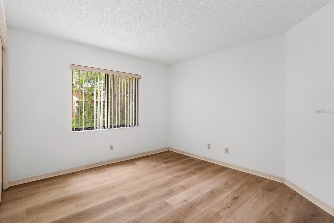
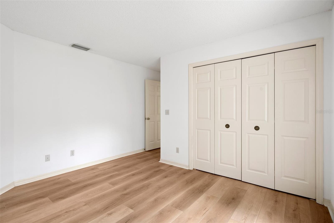
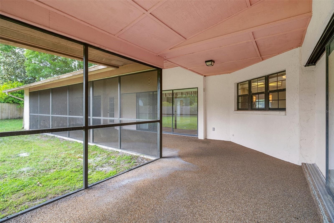
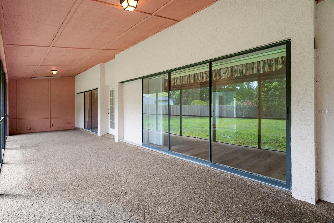
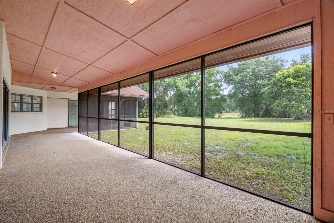
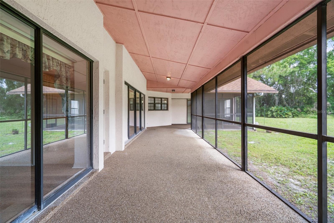
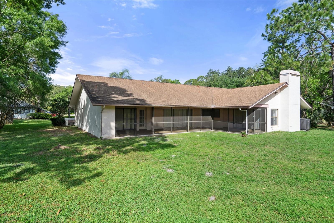
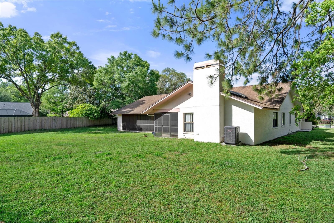
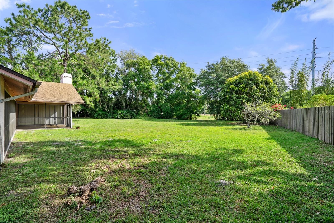
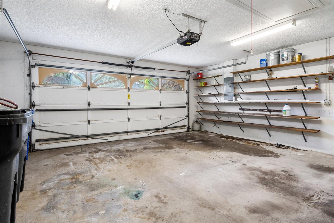
- MLS#: T3516362 ( Residential )
- Street Address: 16125 Ancroft Court
- Viewed: 17
- Price: $570,000
- Price sqft: $191
- Waterfront: No
- Year Built: 1987
- Bldg sqft: 2991
- Bedrooms: 4
- Total Baths: 3
- Full Baths: 3
- Garage / Parking Spaces: 2
- Days On Market: 251
- Additional Information
- Geolocation: 28.1021 / -82.3883
- County: HILLSBOROUGH
- City: TAMPA
- Zipcode: 33647
- Subdivision: Tampa Palms
- Elementary School: Tampa Palms
- Middle School: Liberty
- High School: Wharton
- Provided by: K. JOSEPH & ASSOCIATES,INC.
- Contact: Kay Joseph
- 813-334-7034
- DMCA Notice
-
DescriptionOne or more photo(s) has been virtually staged. PRICE REDUCTION LOCATION! LOCATION! Put on your designer hats and come and check out this home that's quietly located in the heart of Tampa Palms on a gorgeous conservation lot. This home is conveniently tucked away in Cambridge III subdivision just a short walk from Tampa Palms Elem, Compton Park, YMCA and TPGCC. This 4 bedroom 3 bathroom 2 car garage split plan home features Hardwood floors in the family room, dining room formal living room and bedrooms, ceramic tile in the kitchen, foyer and bathrooms. Huge kitchen with ample storage. The family room features a wood burning fireplace for those chilly nights. There is enough space for an Olympic size pool and an outdoor kitchen. Create your own oasis and call this house home. An inviting courtyard welcomes you to the front entry and privacy wall shelters the tropically landscaped side yard. This is a wonderful home for living and a terrific home for entertaining. Property sold As is for sellers' convenience.
Property Location and Similar Properties
All
Similar
Features
Appliances
- Disposal
- Dryer
- Range
- Range Hood
- Refrigerator
- Washer
Home Owners Association Fee
- 310.00
Association Name
- Brian Koeber
Association Phone
- 813-977-3337
Carport Spaces
- 0.00
Close Date
- 0000-00-00
Cooling
- Central Air
Country
- US
Covered Spaces
- 0.00
Exterior Features
- Sidewalk
- Sliding Doors
Flooring
- Ceramic Tile
- Luxury Vinyl
Garage Spaces
- 2.00
Heating
- Central
High School
- Wharton-HB
Insurance Expense
- 0.00
Interior Features
- Cathedral Ceiling(s)
- Kitchen/Family Room Combo
- Living Room/Dining Room Combo
- Primary Bedroom Main Floor
- Skylight(s)
- Split Bedroom
- Thermostat
- Walk-In Closet(s)
Legal Description
- TAMPA PALMS UNIT 3 REPLAT OF A PORTION OF LOT 8 BLOCK 148
Levels
- One
Living Area
- 2550.00
Middle School
- Liberty-HB
Area Major
- 33647 - Tampa / Tampa Palms
Net Operating Income
- 0.00
Occupant Type
- Vacant
Open Parking Spaces
- 0.00
Other Expense
- 0.00
Parcel Number
- A-27-27-19-1E2-000148-00008.0
Pets Allowed
- Yes
Property Type
- Residential
Roof
- Shingle
School Elementary
- Tampa Palms-HB
Sewer
- Public Sewer
Tax Year
- 2023
Township
- 27
Utilities
- Electricity Available
- Street Lights
View
- Trees/Woods
Views
- 17
Virtual Tour Url
- https://www.propertypanorama.com/instaview/stellar/T3516362
Water Source
- Public
Year Built
- 1987
Zoning Code
- CU
Listing Data ©2024 Pinellas/Central Pasco REALTOR® Organization
The information provided by this website is for the personal, non-commercial use of consumers and may not be used for any purpose other than to identify prospective properties consumers may be interested in purchasing.Display of MLS data is usually deemed reliable but is NOT guaranteed accurate.
Datafeed Last updated on December 22, 2024 @ 12:00 am
©2006-2024 brokerIDXsites.com - https://brokerIDXsites.com
Sign Up Now for Free!X
Call Direct: Brokerage Office: Mobile: 727.710.4938
Registration Benefits:
- New Listings & Price Reduction Updates sent directly to your email
- Create Your Own Property Search saved for your return visit.
- "Like" Listings and Create a Favorites List
* NOTICE: By creating your free profile, you authorize us to send you periodic emails about new listings that match your saved searches and related real estate information.If you provide your telephone number, you are giving us permission to call you in response to this request, even if this phone number is in the State and/or National Do Not Call Registry.
Already have an account? Login to your account.

