
- Jackie Lynn, Broker,GRI,MRP
- Acclivity Now LLC
- Signed, Sealed, Delivered...Let's Connect!
Featured Listing

12976 98th Street
- Home
- Property Search
- Search results
- 125 Falling Water Drive, BRANDON, FL 33511
Property Photos
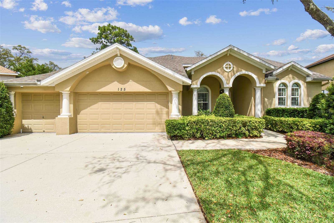

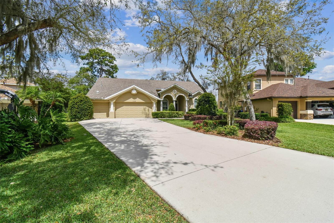
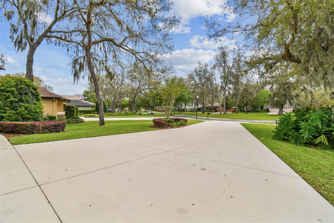
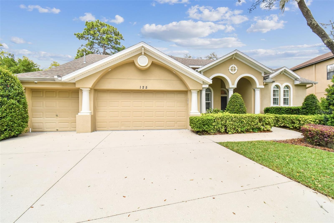
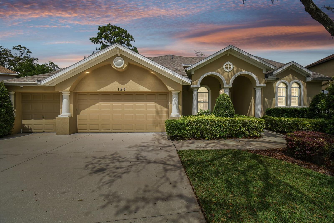
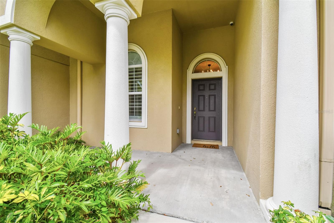
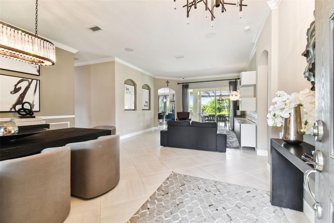
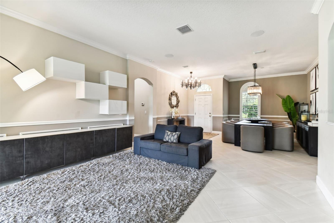
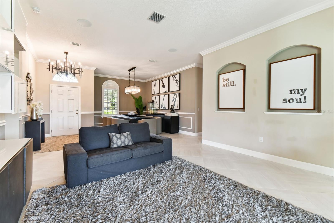
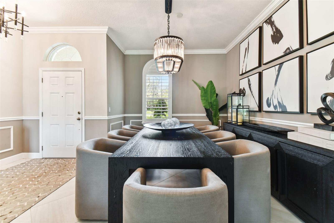
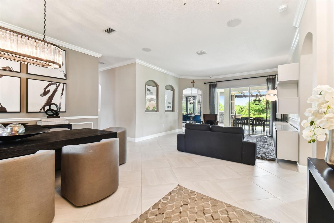
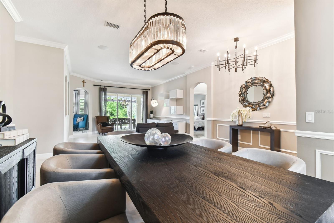
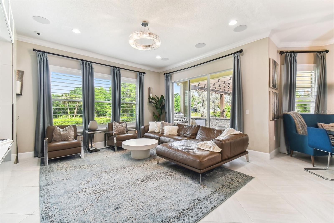
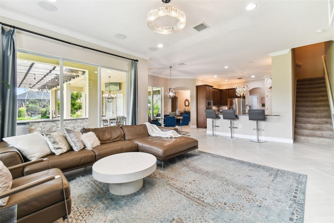
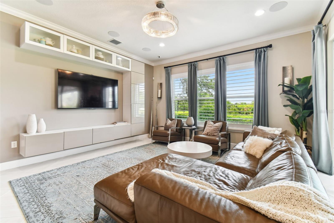
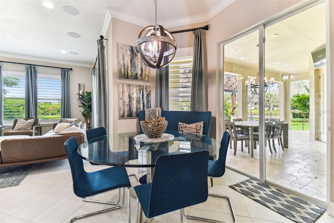
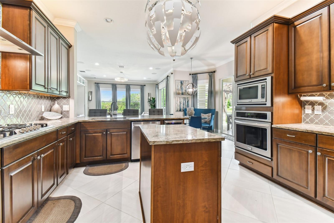
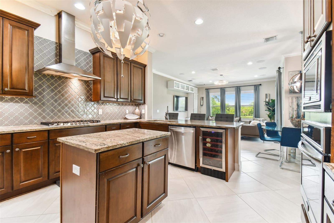
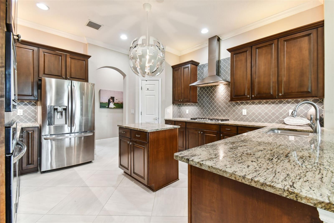
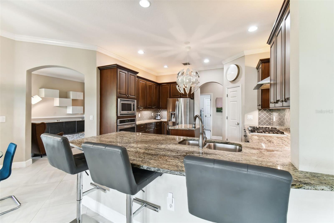
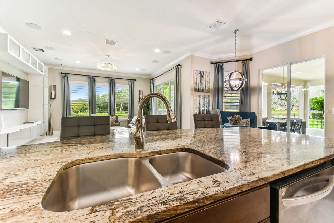
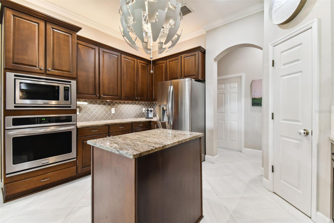
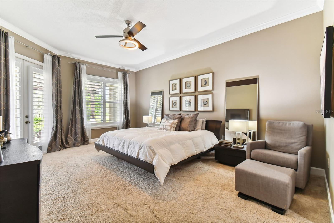
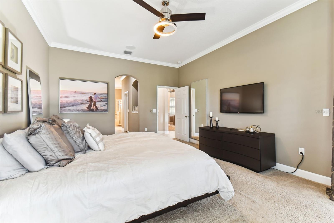
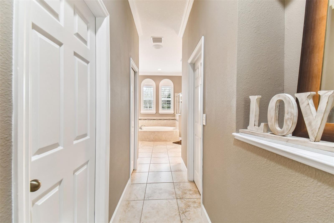
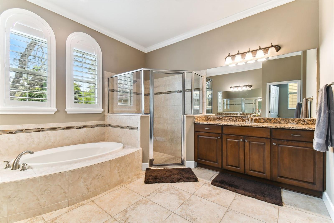
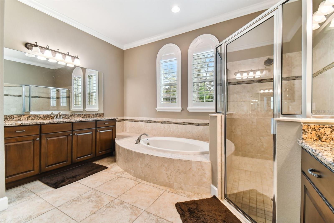
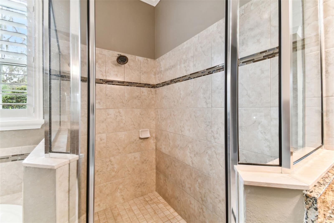
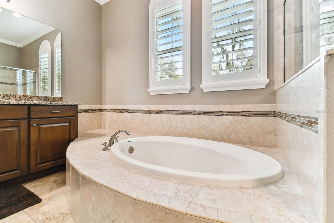
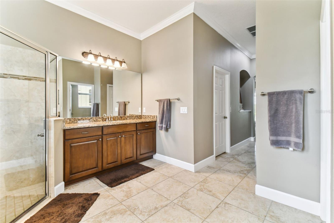
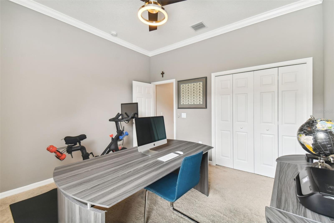
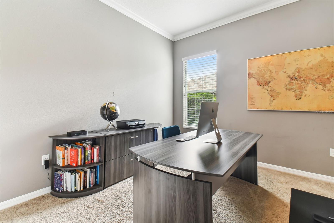
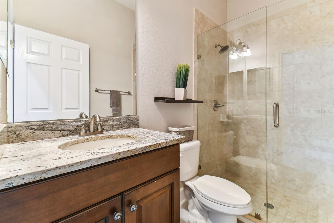
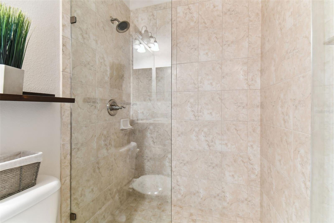
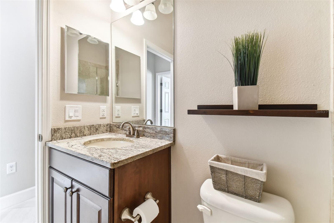
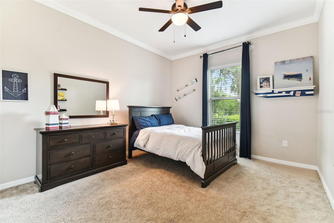
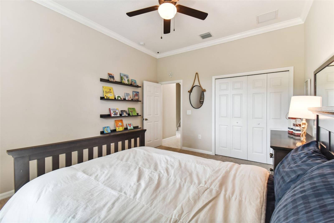
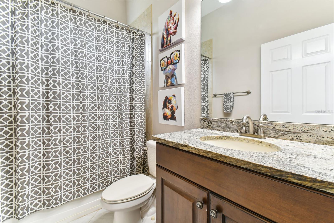
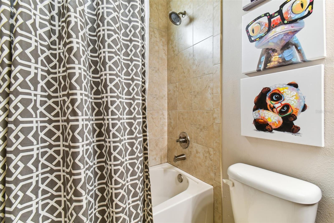
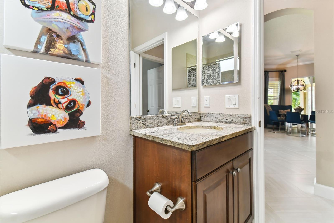
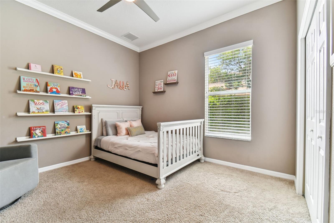
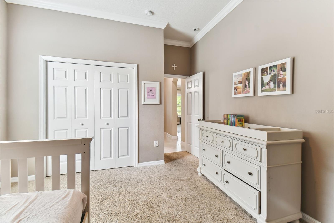
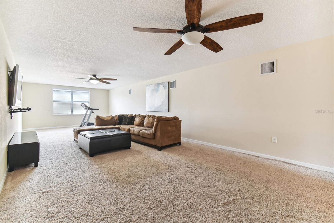
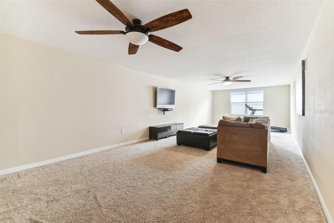
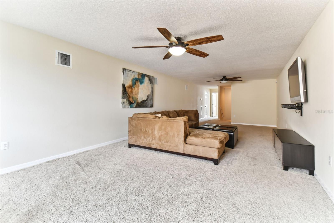
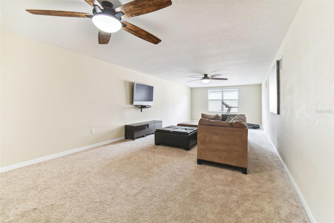
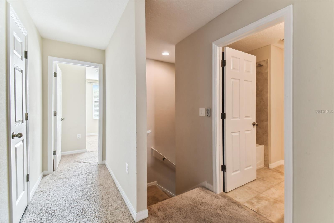
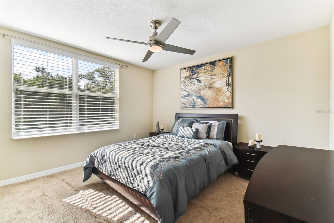
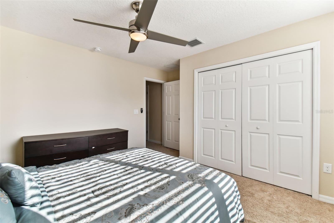
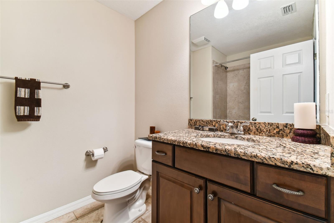
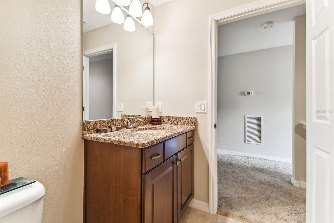
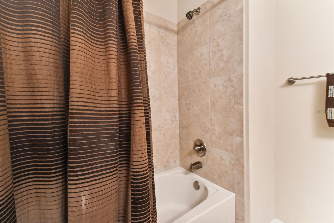
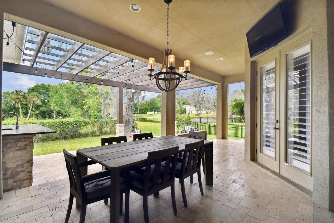
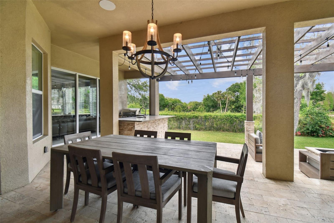
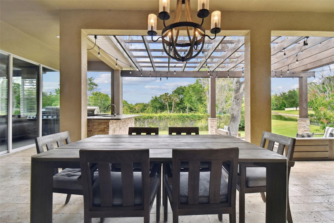
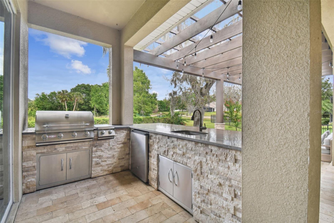
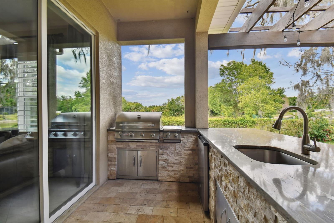
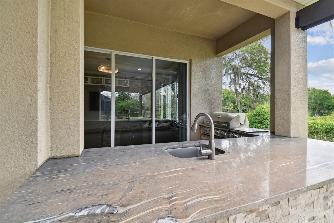
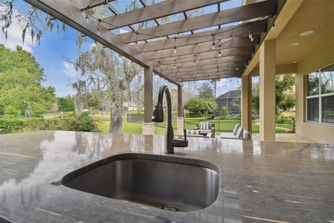
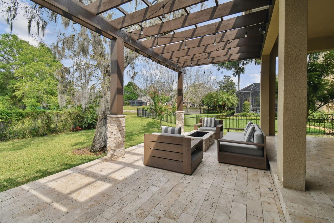
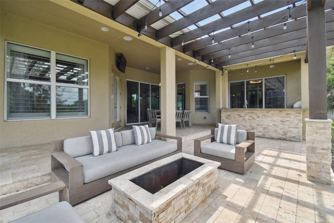
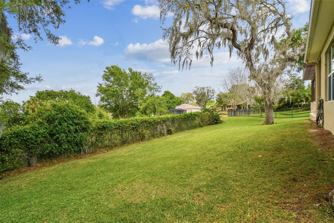
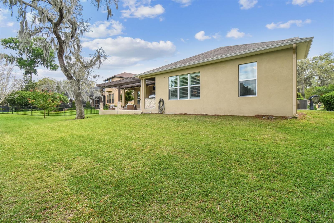
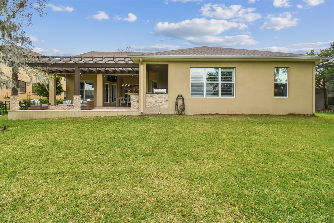
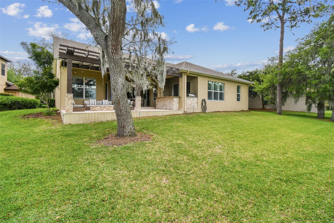
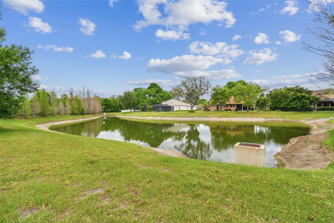
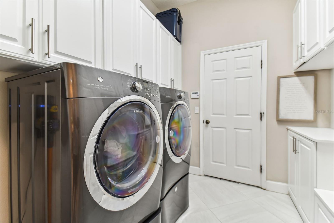
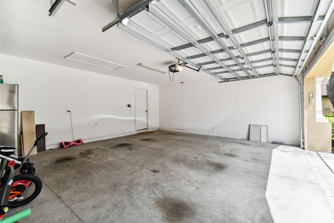
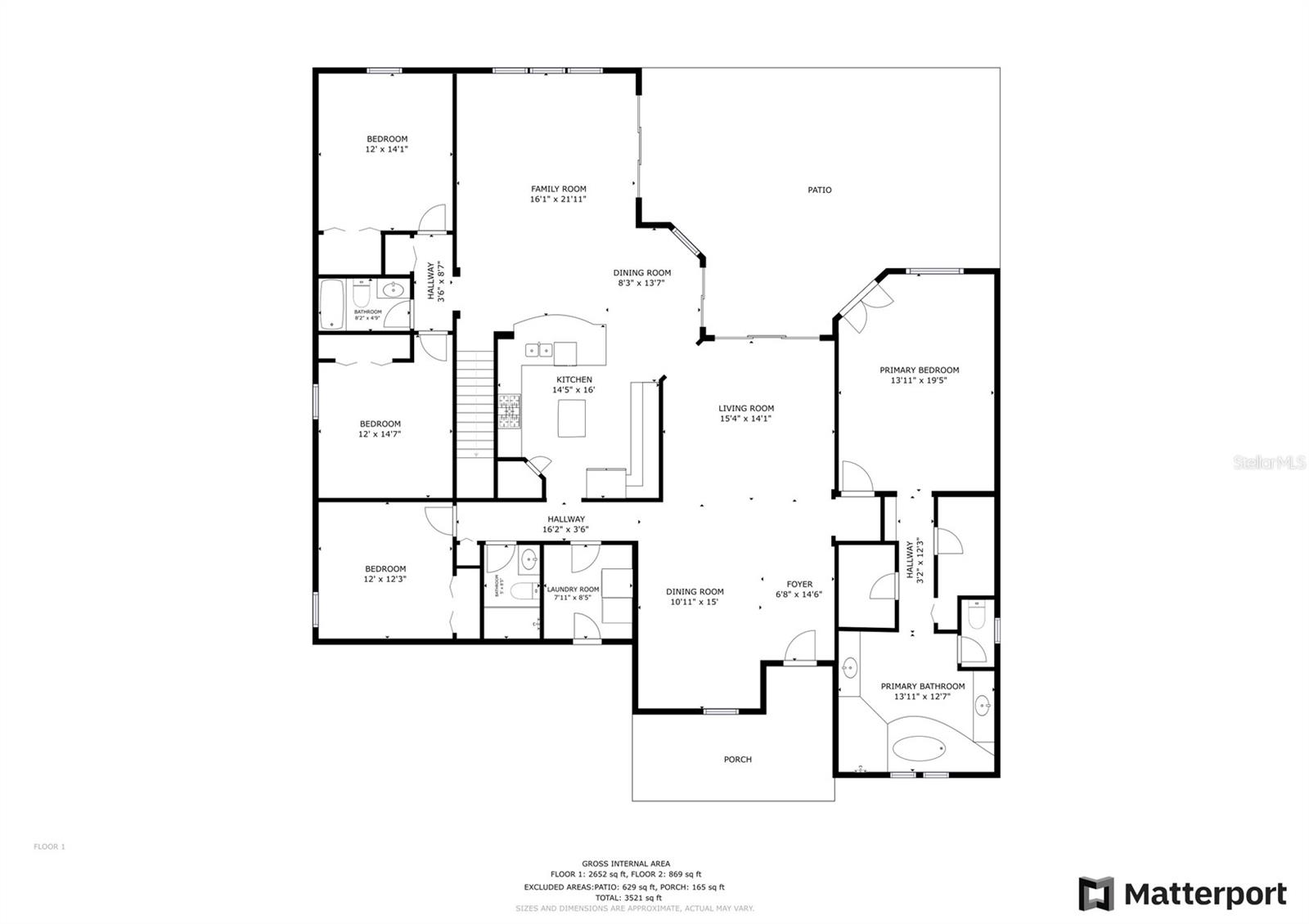
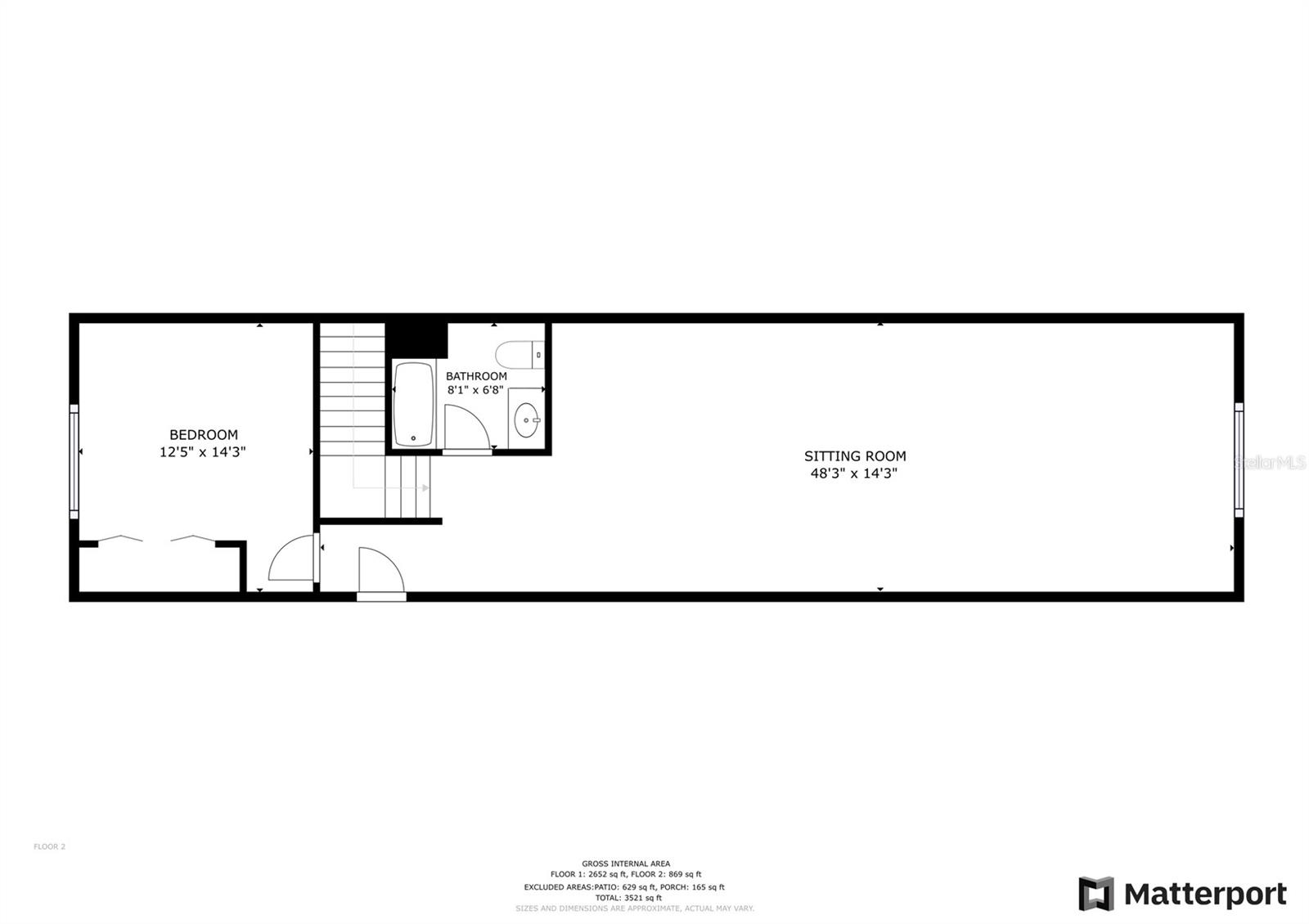
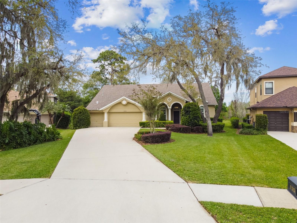
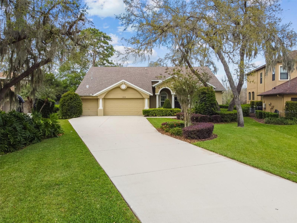
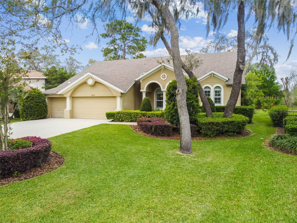
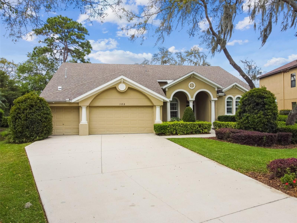
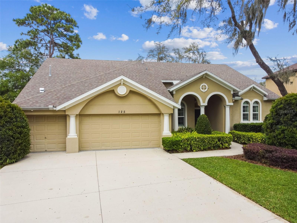
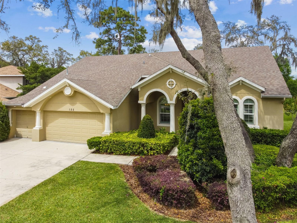
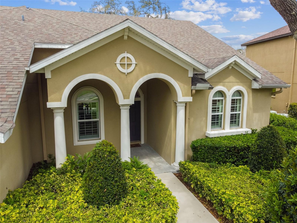
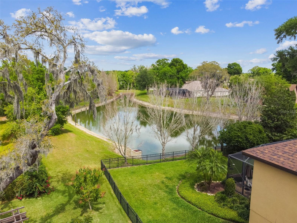
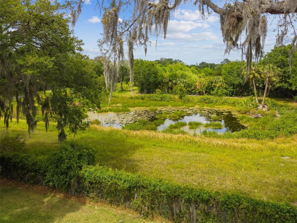
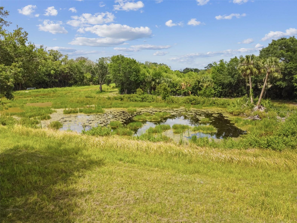
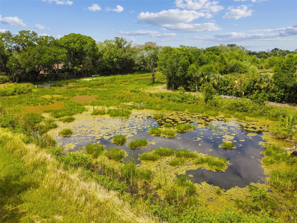
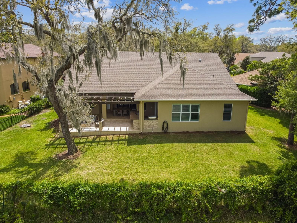
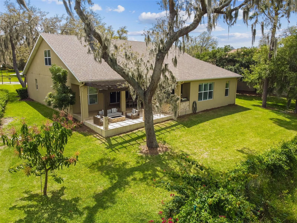
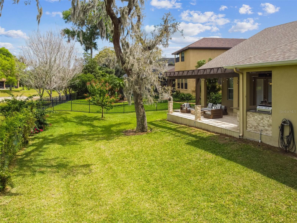
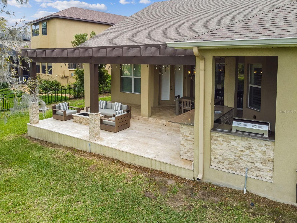
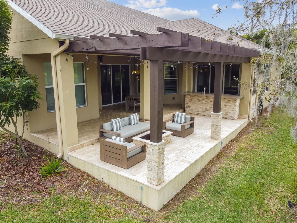
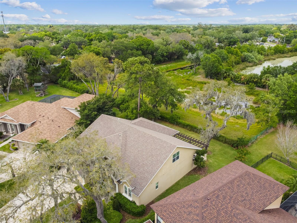
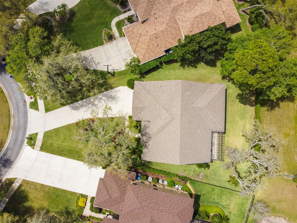
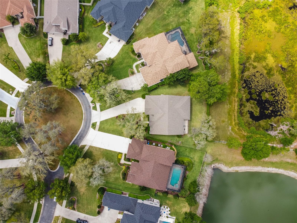
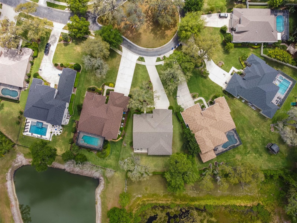
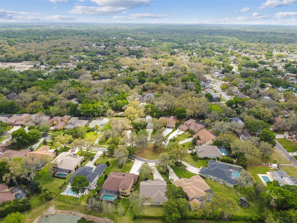
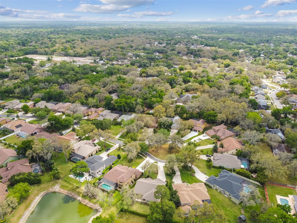
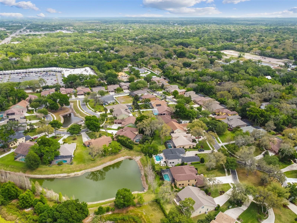
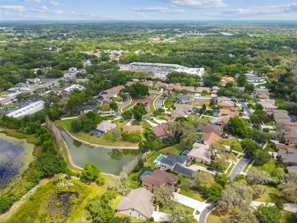
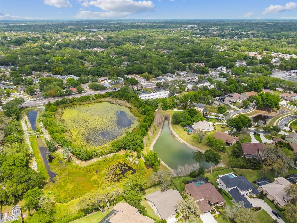
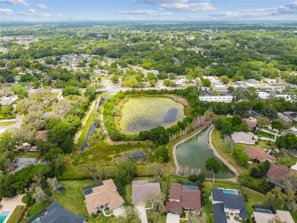
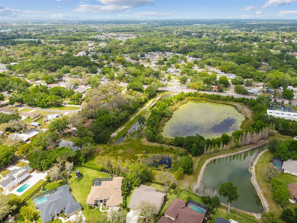
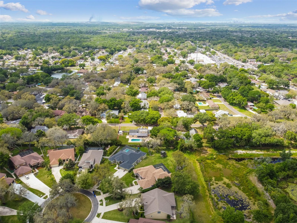
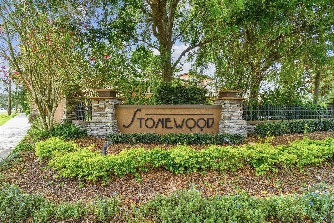
- MLS#: T3514284 ( Residential )
- Street Address: 125 Falling Water Drive
- Viewed: 23
- Price: $795,500
- Price sqft: $165
- Waterfront: No
- Year Built: 2015
- Bldg sqft: 4809
- Bedrooms: 5
- Total Baths: 4
- Full Baths: 4
- Garage / Parking Spaces: 3
- Days On Market: 173
- Additional Information
- Geolocation: 27.8912 / -82.2891
- County: HILLSBOROUGH
- City: BRANDON
- Zipcode: 33511
- Subdivision: Stonewood Sub
- Elementary School: Kingswood HB
- Middle School: Rodgers HB
- High School: Bloomingdale HB
- Provided by: PEOPLE'S CHOICE REALTY SVC LLC
- Contact: RJ Kulangara
- 813-933-0677
- DMCA Notice
-
DescriptionPRICE DROP! Welcome to your dream home in the highly sought after gated community of Stonewood! This stunning 5 bedroom, 4 bathroom residence boasts a wealth of living space, array of upgrades and amenities. Driving up you will appreciate the extra long driveway, spacious 3 car garage and the updated landscaping complete with shady trees and plenty of lush greenery which set the tone for the elegance within. As you step inside, you'll immediately notice the spacious and open floorplan, custom lighting fixtures, crown molding, 24 tiles and 10' ceilings that span the main living areas thats ideal for hosting gatherings and creating cherished memories with loved ones. The residence features a state of the art chef's kitchen, complete with gas cooking, high end stainless steel appliances including wine fridge, plenty of cabinet space, stunning glass backsplash, walk in pantry, granite countertops, an island and a large peninsula with an abundance of barstool seating. The family room sits right off the kitchen providing the prime entertaining space for all of your future gatherings. The master suite serves as a serene sanctuary, featuring a generously sized layout complemented by a luxurious bathroom complete with walk in closets, dual vanities, a glass enclosed walk in shower, and a separate soaking tub an indulgent spa like retreat within your own home. The second bedroom which is currently used as an office has an adjacent bathroom offers privacy, convenience and silence. Third and fourth bedrooms offer ample storage and sizable closets with a bathroom in between. Upstairs you will find the large activity/game/bonus room adjacent to a fifth bedroom and bathroom making it the ideal space for sleepover guests or as an in law suite. Each of the four bathrooms have been tastefully updated, perfect for those seeking both comfort and style. From the sleek fixtures to the modern finishes, no detail has been overlooked. Transition seamlessly from indoor to outdoor living through one of the three sets of sliding doors, where the current owners have transformed this backyard into an entertainers dream. The outdoor kitchen and sitting area are large enough to host your family and friends and overlooks the conservation area allowing for complete privacy. The covered lanai with the attached pergola offers multiple spots for weekend barbecues or create the ultimate oasis by adding a pool. The mudroom has been upgraded with a sitting area and ample cabinets to reduce clutter. Home is also equipped with a security system along with a home audio system that is connected to the main living areas and outside. Situated in a cul de sac in a quiet neighborhood close to top rated schools, dining, shopping and more. This central location offers the perfect balance of serenity and convenience. And with low HOA dues, you can enjoy all the benefits of community living. Don't miss your chance to own this exceptional property, schedule your showing today!
Property Location and Similar Properties
All
Similar
Features
Appliances
- Built-In Oven
- Cooktop
- Dishwasher
- Disposal
- Dryer
- Microwave
- Range Hood
- Refrigerator
- Washer
- Wine Refrigerator
Association Amenities
- Gated
Home Owners Association Fee
- 706.00
Association Name
- University Properties
- Inc./Angela Hester
Association Phone
- 813-980-1000
Builder Model
- Destiny II
Builder Name
- Sunrise Homes
Carport Spaces
- 0.00
Close Date
- 0000-00-00
Cooling
- Central Air
Country
- US
Covered Spaces
- 0.00
Exterior Features
- Irrigation System
- Sprinkler Metered
Flooring
- Carpet
- Ceramic Tile
Garage Spaces
- 3.00
Heating
- Central
- Electric
High School
- Bloomingdale-HB
Insurance Expense
- 0.00
Interior Features
- Ceiling Fans(s)
- Crown Molding
- High Ceilings
- Open Floorplan
- Primary Bedroom Main Floor
- Split Bedroom
- Thermostat
- Walk-In Closet(s)
- Window Treatments
Legal Description
- STONEWOOD SUBDIVISION LOT 31 BLOCK A
Levels
- Two
Living Area
- 3700.00
Lot Features
- In County
Middle School
- Rodgers-HB
Area Major
- 33511 - Brandon
Net Operating Income
- 0.00
Occupant Type
- Owner
Open Parking Spaces
- 0.00
Other Expense
- 0.00
Parcel Number
- U-10-30-20-85D-A00000-00031.0
Pets Allowed
- Yes
Possession
- Close of Escrow
Property Condition
- Completed
Property Type
- Residential
Roof
- Shingle
School Elementary
- Kingswood-HB
Sewer
- Public Sewer
Tax Year
- 2023
Township
- 30
Utilities
- BB/HS Internet Available
- Cable Available
- Electricity Connected
- Public
Views
- 23
Virtual Tour Url
- https://my.matterport.com/show/?m=2X1MiDSVbW5&brand=0&mls=1&
Water Source
- Public
Year Built
- 2015
Zoning Code
- PD
Listing Data ©2024 Pinellas/Central Pasco REALTOR® Organization
The information provided by this website is for the personal, non-commercial use of consumers and may not be used for any purpose other than to identify prospective properties consumers may be interested in purchasing.Display of MLS data is usually deemed reliable but is NOT guaranteed accurate.
Datafeed Last updated on October 16, 2024 @ 12:00 am
©2006-2024 brokerIDXsites.com - https://brokerIDXsites.com
Sign Up Now for Free!X
Call Direct: Brokerage Office: Mobile: 727.710.4938
Registration Benefits:
- New Listings & Price Reduction Updates sent directly to your email
- Create Your Own Property Search saved for your return visit.
- "Like" Listings and Create a Favorites List
* NOTICE: By creating your free profile, you authorize us to send you periodic emails about new listings that match your saved searches and related real estate information.If you provide your telephone number, you are giving us permission to call you in response to this request, even if this phone number is in the State and/or National Do Not Call Registry.
Already have an account? Login to your account.

