
- Jackie Lynn, Broker,GRI,MRP
- Acclivity Now LLC
- Signed, Sealed, Delivered...Let's Connect!
Featured Listing

12976 98th Street
- Home
- Property Search
- Search results
- 1847 Pepper Grass Drive, NORTH PORT, FL 34289
Property Photos
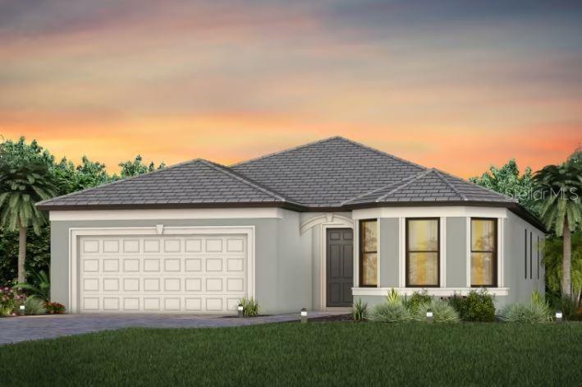

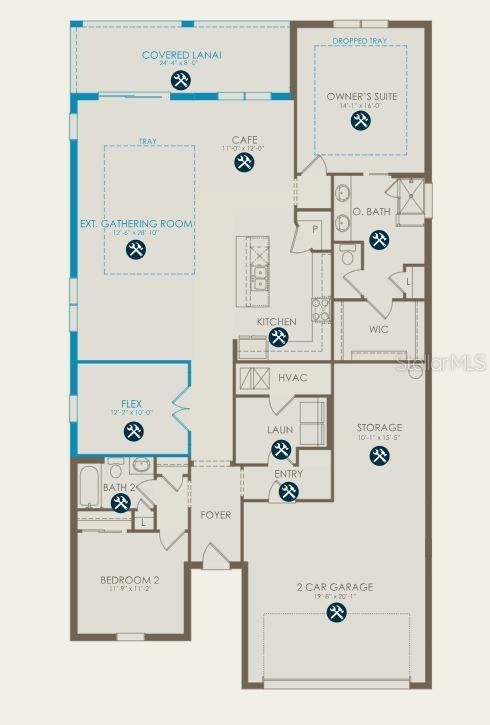
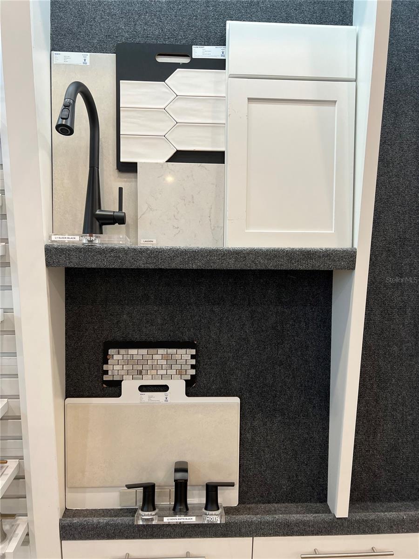
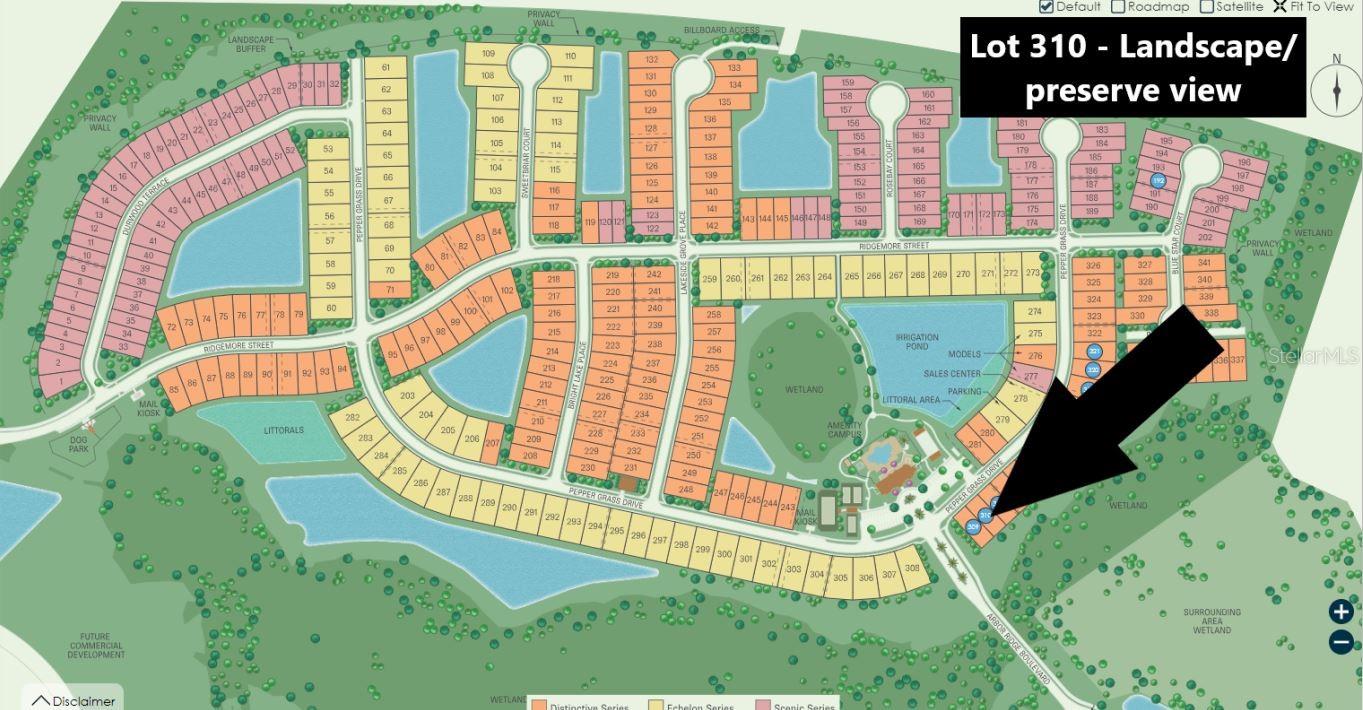
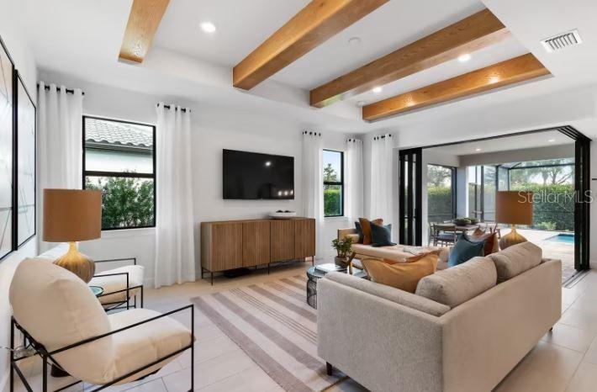
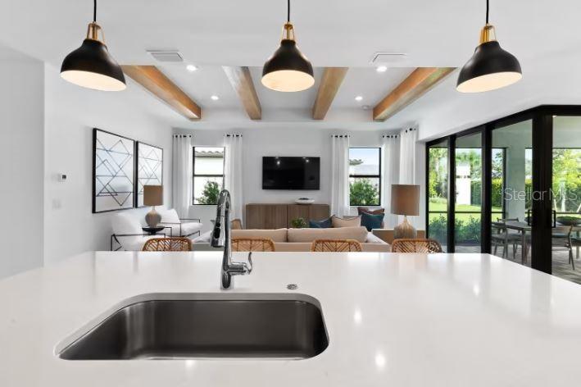
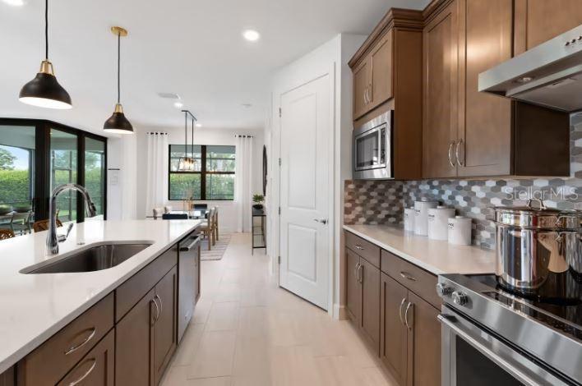
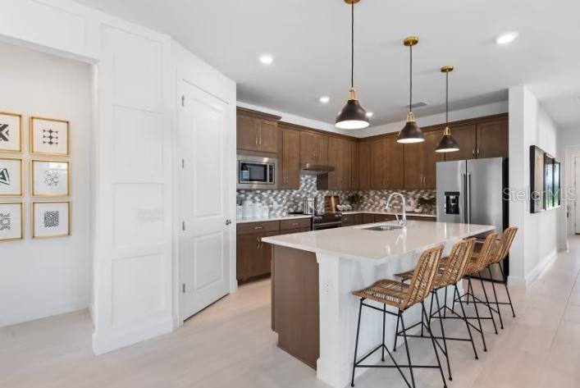
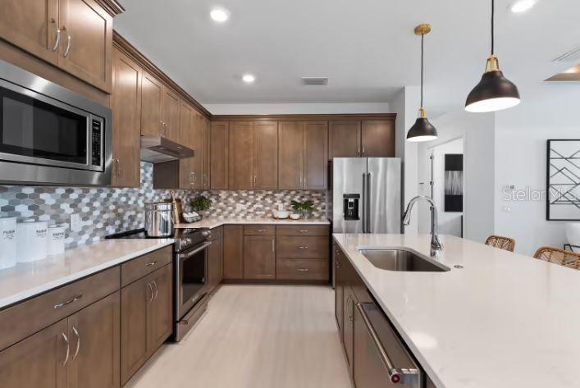
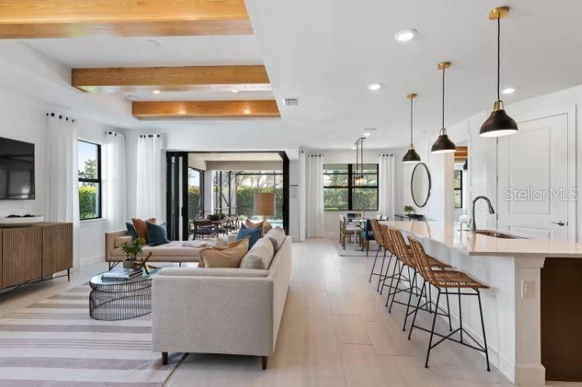
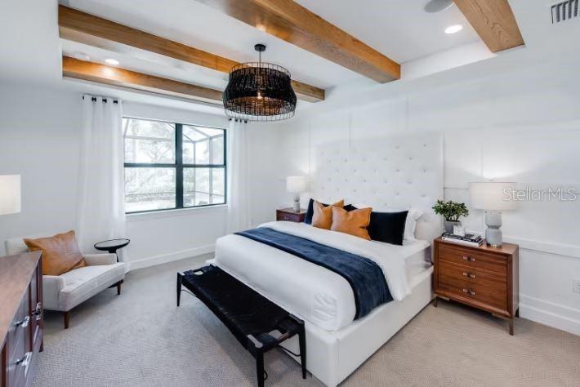
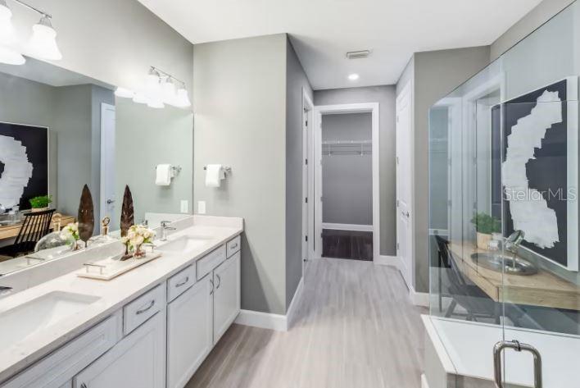
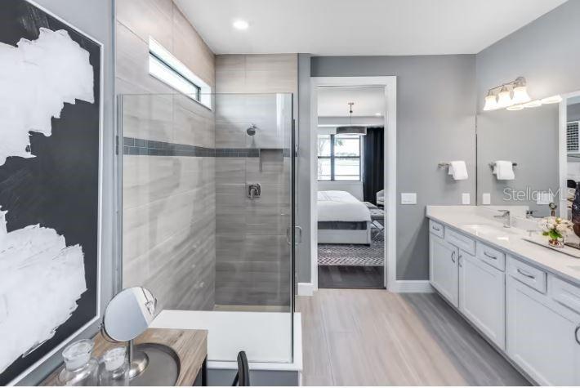
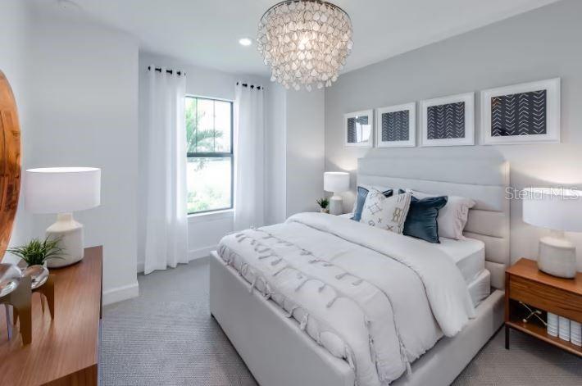
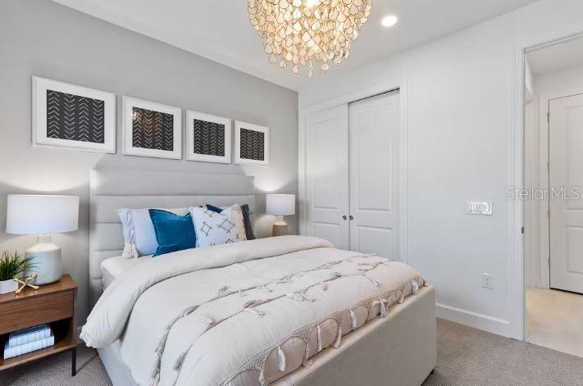
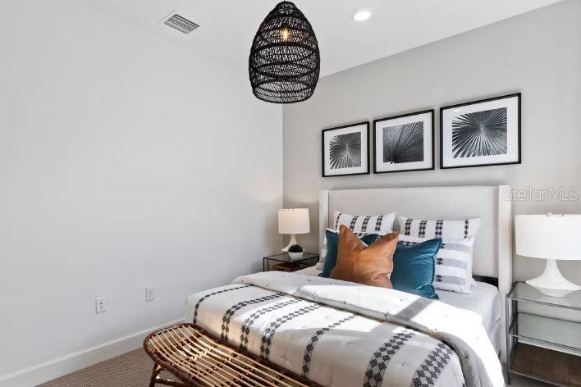
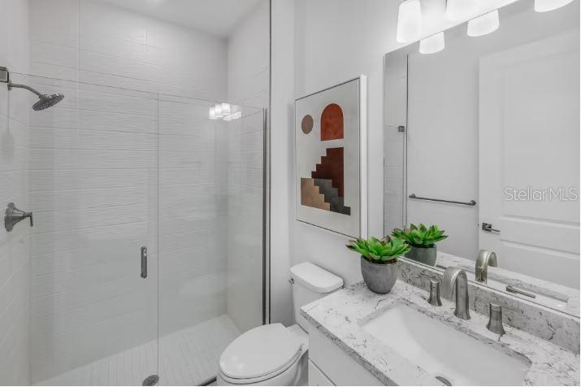
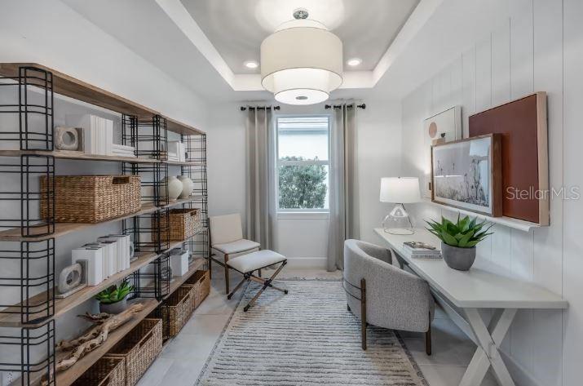
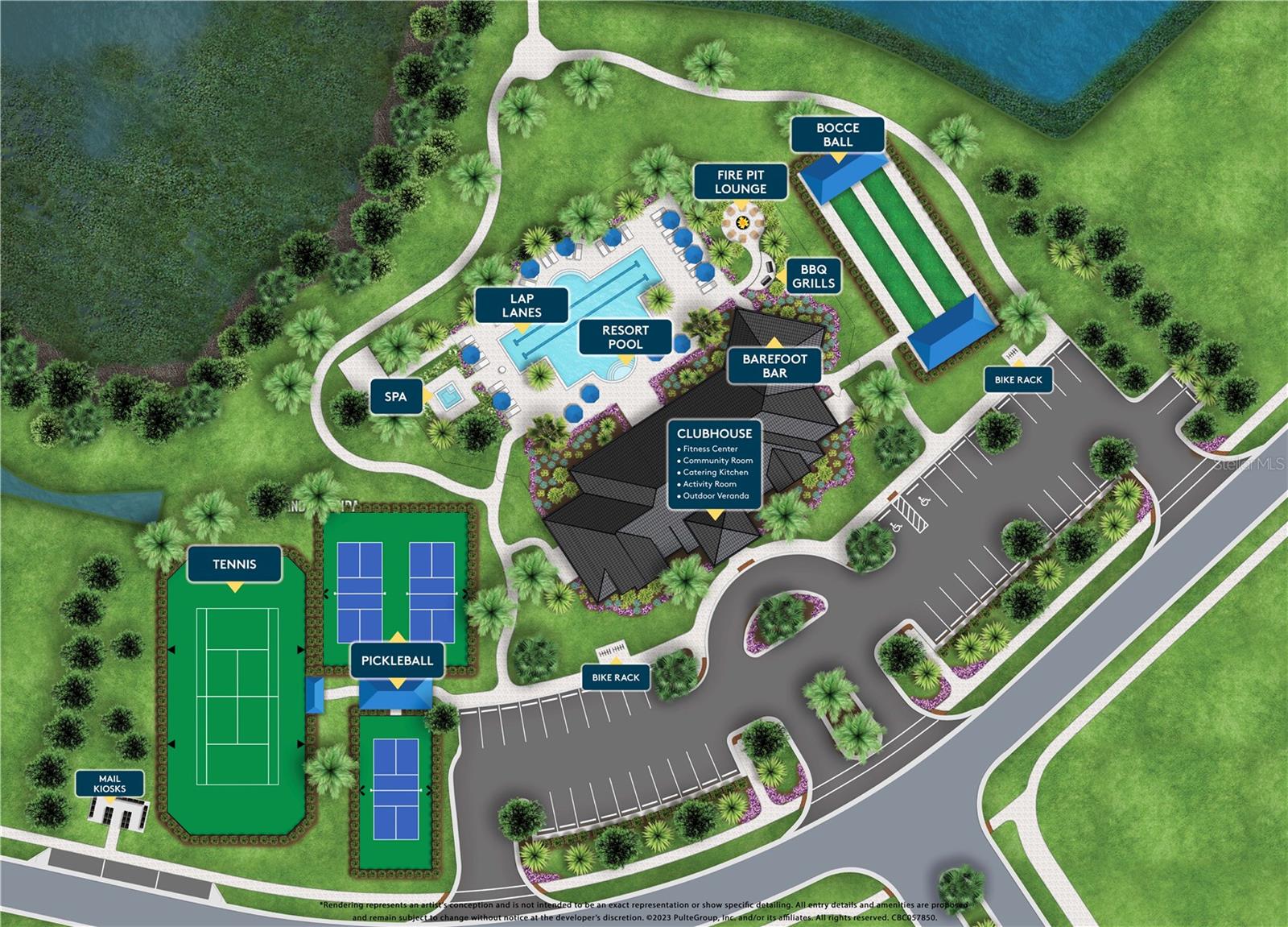
- MLS#: T3513404 ( Residential )
- Street Address: 1847 Pepper Grass Drive
- Viewed: 12
- Price: $439,050
- Price sqft: $211
- Waterfront: No
- Year Built: 2024
- Bldg sqft: 2080
- Bedrooms: 2
- Total Baths: 2
- Full Baths: 2
- Garage / Parking Spaces: 2
- Days On Market: 207
- Additional Information
- Geolocation: 27.094 / -82.1349
- County: SARASOTA
- City: NORTH PORT
- Zipcode: 34289
- Subdivision: Arbor Oaks At The Woodlands
- Elementary School: Toledo Blade Elementary
- Middle School: Woodland Middle School
- High School: North Port High
- Provided by: PULTE REALTY INC
- Contact: Dan Wenstrom
- 561-206-1417
- DMCA Notice
-
DescriptionSPECIAL FINANCING AVAILABLE. NEW CONSTRUCTION HOME AVAILABLE NOW! This stunning Mystique floorplan is a customer favorite, and features 2 bedrooms plus an enclosed den, 2 full baths, a 2 car garage with additional storage (additional storage measures 10'1" x 15' x 5"). Step in from the garage with easy access to the laundry room, or make your way in through the main foyer and into is gem of a home. The secondary bedroom is at the front of the home, while the master is on the opposite end of the home for added privacy for all occupants. The den has doors to enclose room, perfect for working from home or studying. Make your way into the stunning kitchen featuring level four cabinets, quartz countertops, a large kitchen island, kitchen backsplash, range with hood, pendant pre wire, faucet upgrades, and more! Kitchen is open to the extended gathering room featuring tray ceilings, and the caf, making this the perfect space for friends, family, or guests to come together. Enjoy coffee or tea from your covered lanai with beautiful views of the landscape/trees (southern facing lanai). Amenities are going to be amazing and should be complete within 12 months.
Property Location and Similar Properties
All
Similar
Features
Appliances
- Dishwasher
- Dryer
- Gas Water Heater
- Microwave
- Range
- Range Hood
- Refrigerator
- Washer
Association Amenities
- Clubhouse
- Fitness Center
- Gated
- Pickleball Court(s)
- Pool
- Spa/Hot Tub
- Tennis Court(s)
Home Owners Association Fee
- 935.00
Home Owners Association Fee Includes
- Pool
- Recreational Facilities
- Security
Association Name
- Castle Management / Melissa Winter
Association Phone
- 941-426-1939
Builder Model
- Mystique
Builder Name
- Pulte Homes
Carport Spaces
- 0.00
Close Date
- 0000-00-00
Cooling
- Central Air
Country
- US
Covered Spaces
- 0.00
Exterior Features
- Irrigation System
- Rain Gutters
- Sidewalk
Flooring
- Tile
Furnished
- Unfurnished
Garage Spaces
- 2.00
Heating
- Electric
High School
- North Port High
Insurance Expense
- 0.00
Interior Features
- Pest Guard System
- Thermostat
- Tray Ceiling(s)
- Walk-In Closet(s)
Legal Description
- LOT 310
- ARBOR OAKS AT THE WOODLANDS
- PB 57 PG 199-228
Levels
- One
Living Area
- 2080.00
Lot Features
- Cul-De-Sac
- Greenbelt
- Level
- Sidewalk
Middle School
- Woodland Middle School
Area Major
- 34289 - North Port
Net Operating Income
- 0.00
New Construction Yes / No
- Yes
Occupant Type
- Owner
Open Parking Spaces
- 0.00
Other Expense
- 0.00
Parcel Number
- 1096030310
Parking Features
- Other
Pets Allowed
- Number Limit
Property Condition
- Completed
Property Type
- Residential
Roof
- Tile
School Elementary
- Toledo Blade Elementary
Sewer
- Public Sewer
Style
- Ranch
Tax Year
- 2024
Township
- 39
Utilities
- Cable Available
- Electricity Available
- Electricity Connected
- Natural Gas Available
- Natural Gas Connected
- Phone Available
- Public
- Sewer Connected
- Sprinkler Recycled
- Street Lights
- Underground Utilities
- Water Available
View
- Trees/Woods
- Water
Views
- 12
Virtual Tour Url
- https://my.matterport.com/show/?m=Muz3n5Kdw4N
Water Source
- Public
Year Built
- 2024
Zoning Code
- PCDN
Listing Data ©2024 Pinellas/Central Pasco REALTOR® Organization
The information provided by this website is for the personal, non-commercial use of consumers and may not be used for any purpose other than to identify prospective properties consumers may be interested in purchasing.Display of MLS data is usually deemed reliable but is NOT guaranteed accurate.
Datafeed Last updated on October 16, 2024 @ 12:00 am
©2006-2024 brokerIDXsites.com - https://brokerIDXsites.com
Sign Up Now for Free!X
Call Direct: Brokerage Office: Mobile: 727.710.4938
Registration Benefits:
- New Listings & Price Reduction Updates sent directly to your email
- Create Your Own Property Search saved for your return visit.
- "Like" Listings and Create a Favorites List
* NOTICE: By creating your free profile, you authorize us to send you periodic emails about new listings that match your saved searches and related real estate information.If you provide your telephone number, you are giving us permission to call you in response to this request, even if this phone number is in the State and/or National Do Not Call Registry.
Already have an account? Login to your account.

