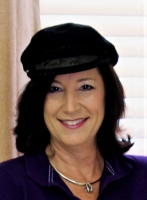
- Jackie Lynn, Broker,GRI,MRP
- Acclivity Now LLC
- Signed, Sealed, Delivered...Let's Connect!
Featured Listing

12976 98th Street
- Home
- Property Search
- Search results
- 32076 Wenlock Loop, WESLEY CHAPEL, FL 33543
Property Photos


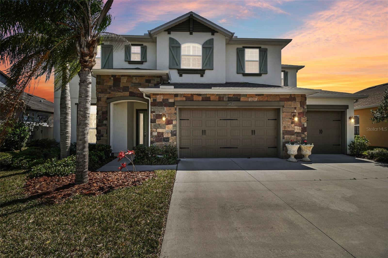
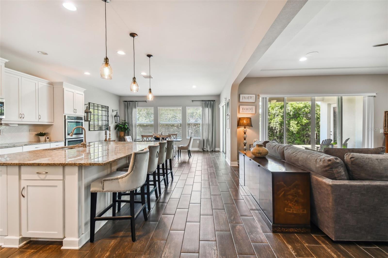
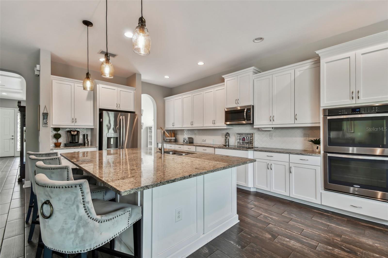
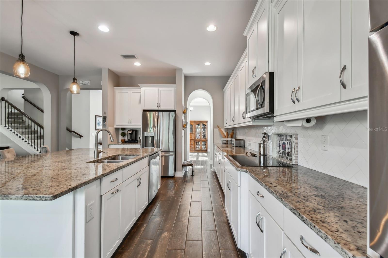
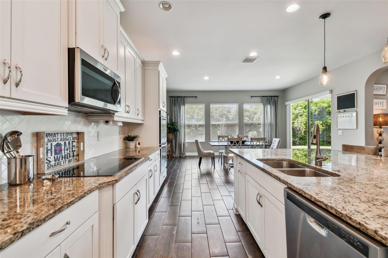
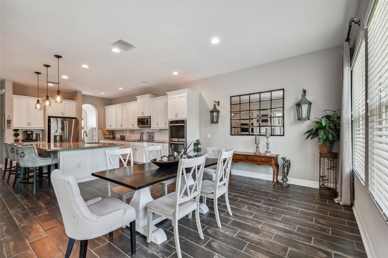
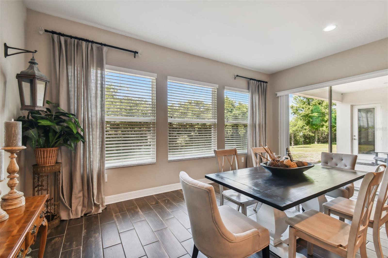
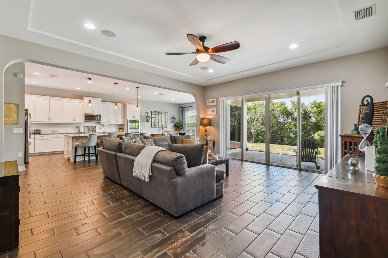
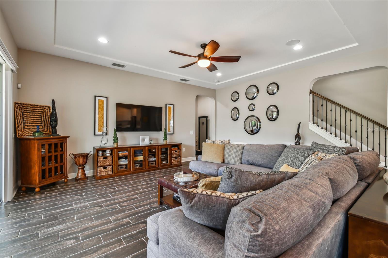
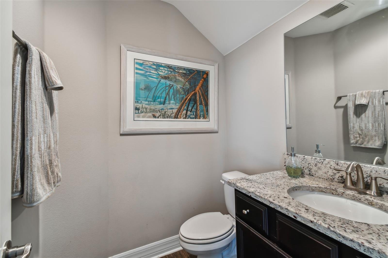
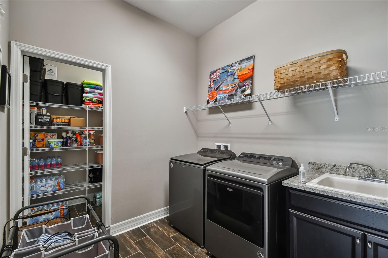
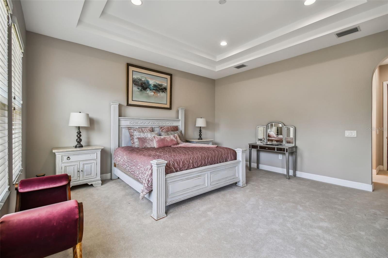
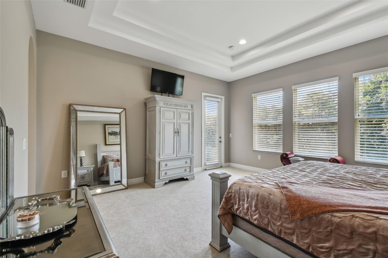
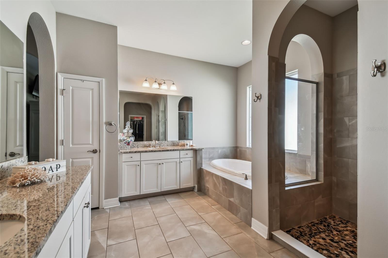
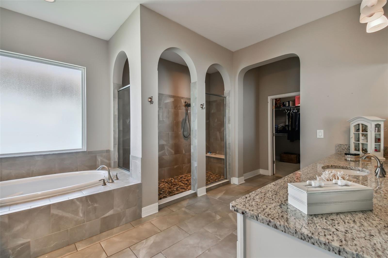
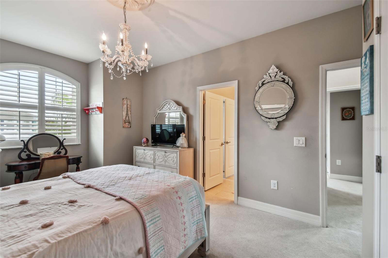
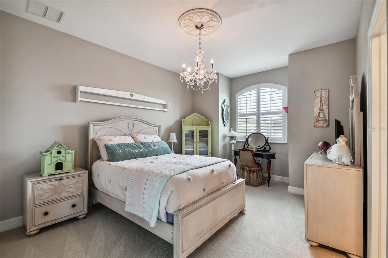
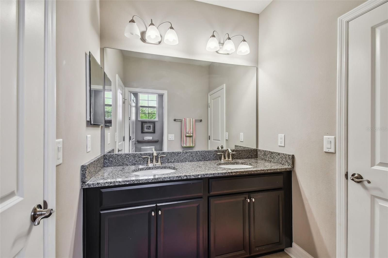
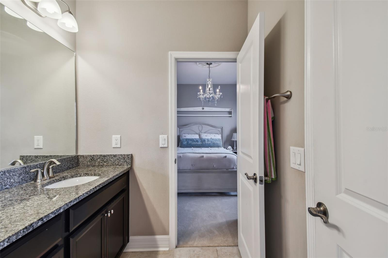
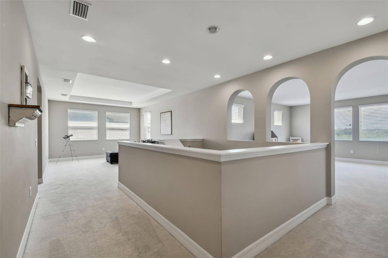
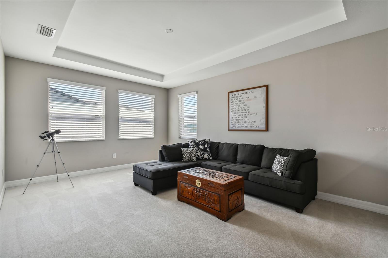
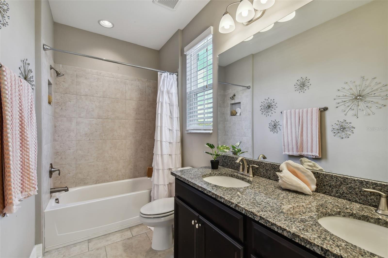
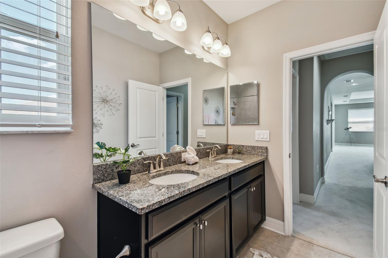
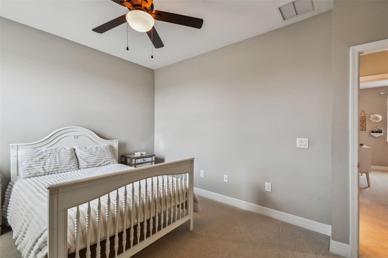
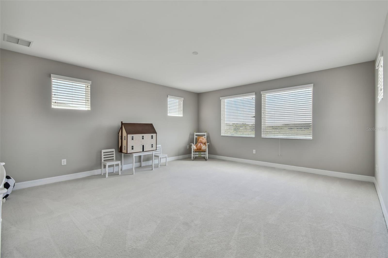
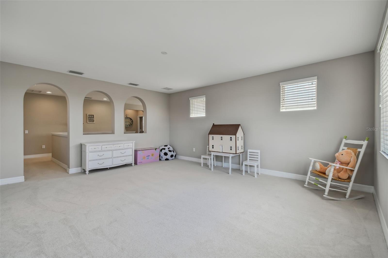
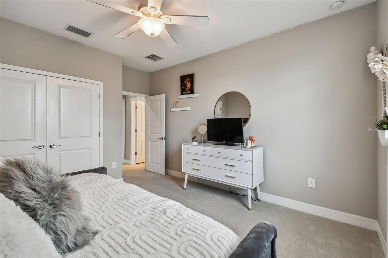
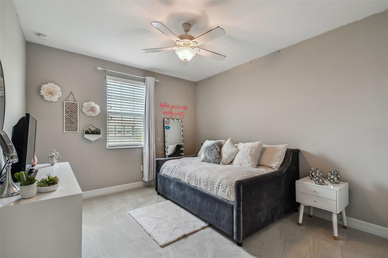
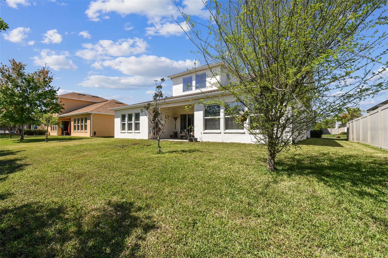
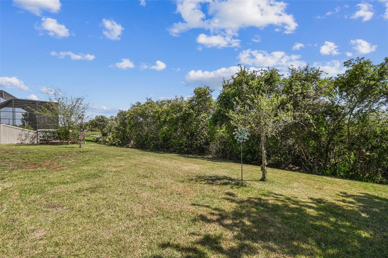
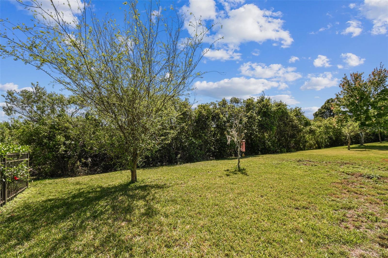
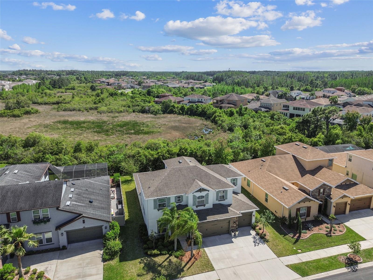
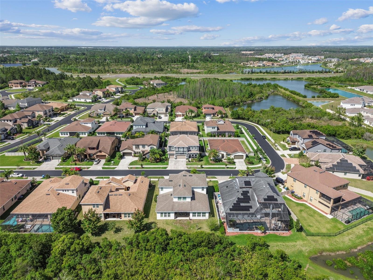
- MLS#: T3509925 ( Residential )
- Street Address: 32076 Wenlock Loop
- Viewed: 20
- Price: $849,000
- Price sqft: $155
- Waterfront: No
- Year Built: 2016
- Bldg sqft: 5464
- Bedrooms: 5
- Total Baths: 4
- Full Baths: 3
- 1/2 Baths: 1
- Garage / Parking Spaces: 3
- Days On Market: 200
- Additional Information
- Geolocation: 28.1928 / -82.286
- County: PASCO
- City: WESLEY CHAPEL
- Zipcode: 33543
- Subdivision: Meadow Pointe Iv Prcl Aa North
- Elementary School: Double Branch Elementary
- Middle School: John Long Middle PO
- High School: Wiregrass Ranch High PO
- Provided by: DENNIS REALTY & INV. CORP.
- Contact: Martha Julian
- 813-949-7444
- DMCA Notice
-
DescriptionWelcome to luxury living in the heart of Wesley Chapel. This exceptional home features 5 bedrooms, 3.5 baths, and a 3 car oversized garage, all within the serenity of a gated community. The first floor welcomes you with a spacious front office, complete with coffered ceilings, offering an ideal space for work or relaxation. Entertain in style within the formal dining room, perfectly complemented by the large, beautiful kitchen featuring granite countertops and soft close white cabinetry, alongside top of the line appliances including a built in stove and stainless double oven. Retreat to the luxurious master suite, where indulgence awaits with an oversized walk in shower, soaking tub, and a master closet fit for royalty. Upstairs, discover an expansive loft area and a dedicated theater room, providing endless entertainment options for family and guests alike. Surrounded by tranquil preserve land and nestled within the coveted Meadow Pointe community, this home offers the perfect blend of both security and serenity making this the perfect place to call home.
Property Location and Similar Properties
All
Similar
Features
Appliances
- Built-In Oven
- Cooktop
- Dishwasher
- Electric Water Heater
- Freezer
- Microwave
- Range Hood
- Refrigerator
Home Owners Association Fee
- 150.00
Home Owners Association Fee Includes
- Pool
- Maintenance Grounds
- Management
- Recreational Facilities
Association Name
- Meadow Pointe IV/ Laura Coleman
Association Phone
- 813-936-4113
Carport Spaces
- 0.00
Close Date
- 0000-00-00
Cooling
- Central Air
Country
- US
Covered Spaces
- 0.00
Exterior Features
- Irrigation System
- Lighting
- Rain Gutters
- Sidewalk
- Sliding Doors
Flooring
- Carpet
- Tile
Garage Spaces
- 3.00
Heating
- Central
- Electric
High School
- Wiregrass Ranch High-PO
Insurance Expense
- 0.00
Interior Features
- Ceiling Fans(s)
- Eat-in Kitchen
- In Wall Pest System
- L Dining
- Open Floorplan
- Primary Bedroom Main Floor
- Solid Surface Counters
- Solid Wood Cabinets
- Stone Counters
- Thermostat
Legal Description
- MEADOW POINTE IV PARCEL AA NORTH PHASE 2 PB 68 PG 015 BLOCK 66 LOT 12 OR 9458 PG 1609
Levels
- Two
Living Area
- 4439.00
Middle School
- John Long Middle-PO
Area Major
- 33543 - Zephyrhills/Wesley Chapel
Net Operating Income
- 0.00
Occupant Type
- Owner
Open Parking Spaces
- 0.00
Other Expense
- 0.00
Parcel Number
- 20-26-26-006.0-066.00-012.0
Pets Allowed
- Yes
Property Condition
- Completed
Property Type
- Residential
Roof
- Shingle
School Elementary
- Double Branch Elementary
Sewer
- Public Sewer
Style
- Contemporary
Tax Year
- 2023
Township
- 26S
Utilities
- Cable Connected
- Electricity Connected
- Sewer Connected
- Water Connected
Views
- 20
Virtual Tour Url
- https://www.propertypanorama.com/instaview/stellar/T3509925
Water Source
- Public
Year Built
- 2016
Zoning Code
- MPUD
Listing Data ©2024 Pinellas/Central Pasco REALTOR® Organization
The information provided by this website is for the personal, non-commercial use of consumers and may not be used for any purpose other than to identify prospective properties consumers may be interested in purchasing.Display of MLS data is usually deemed reliable but is NOT guaranteed accurate.
Datafeed Last updated on October 16, 2024 @ 12:00 am
©2006-2024 brokerIDXsites.com - https://brokerIDXsites.com
Sign Up Now for Free!X
Call Direct: Brokerage Office: Mobile: 727.710.4938
Registration Benefits:
- New Listings & Price Reduction Updates sent directly to your email
- Create Your Own Property Search saved for your return visit.
- "Like" Listings and Create a Favorites List
* NOTICE: By creating your free profile, you authorize us to send you periodic emails about new listings that match your saved searches and related real estate information.If you provide your telephone number, you are giving us permission to call you in response to this request, even if this phone number is in the State and/or National Do Not Call Registry.
Already have an account? Login to your account.

