
- Jackie Lynn, Broker,GRI,MRP
- Acclivity Now LLC
- Signed, Sealed, Delivered...Let's Connect!
Featured Listing

12976 98th Street
- Home
- Property Search
- Search results
- 19950 Hidden Glen Drive, LAND O LAKES, FL 34638
Property Photos
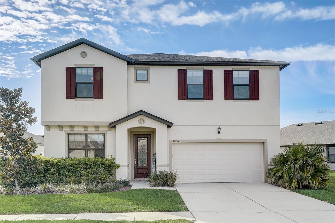

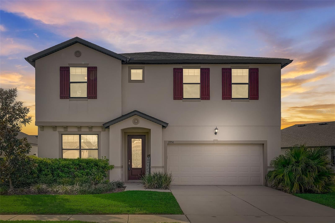
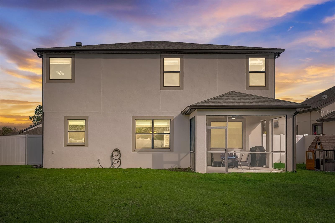
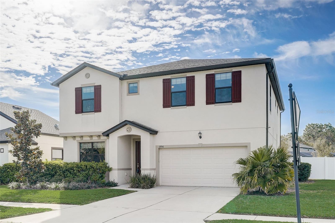
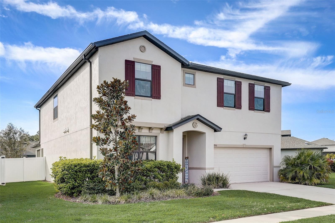

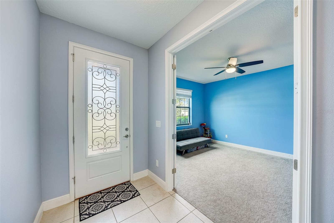
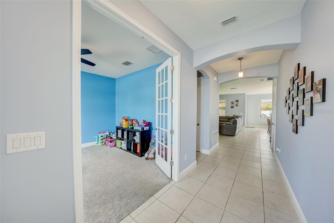
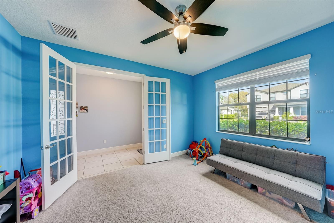
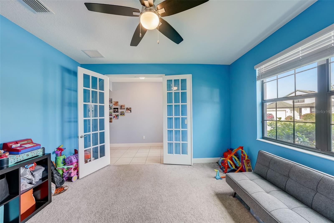
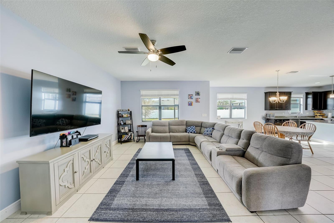



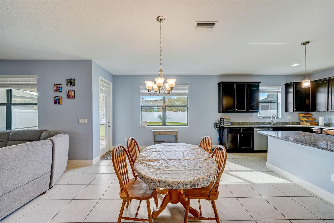


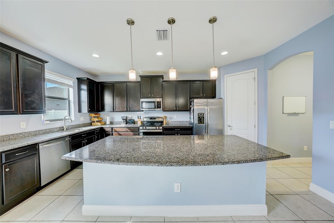
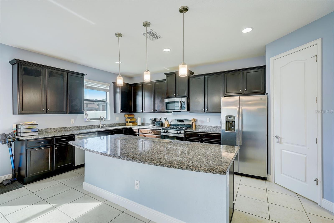
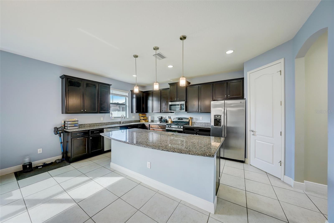
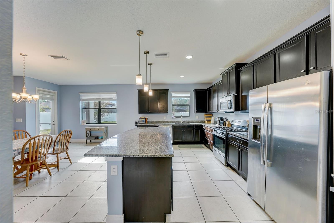
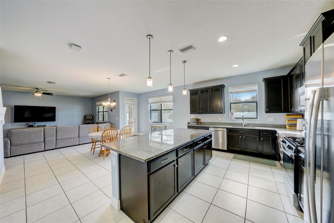

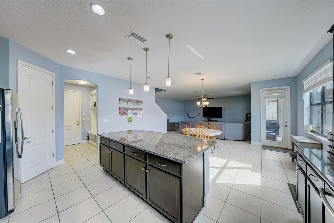

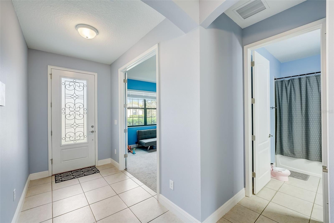
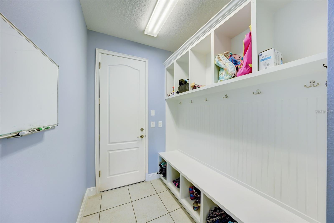
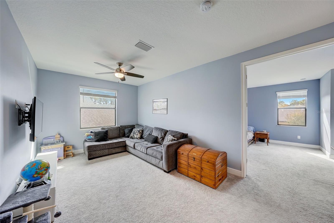



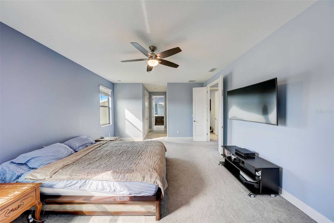

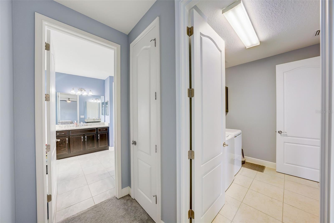
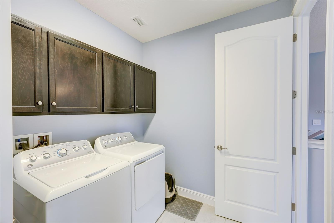
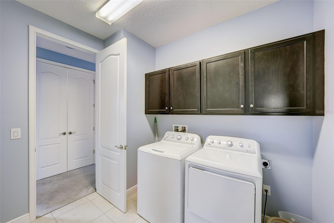
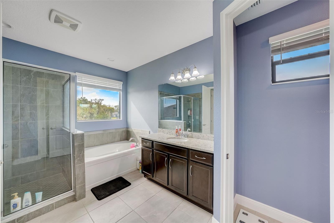

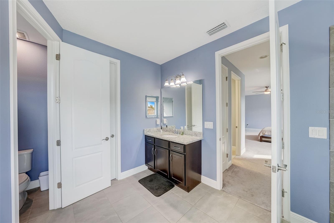
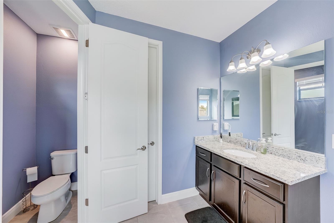


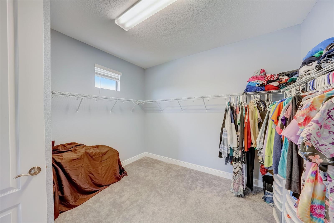
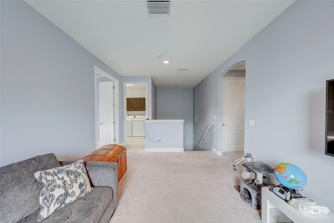

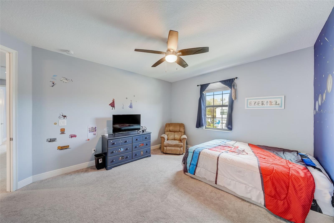
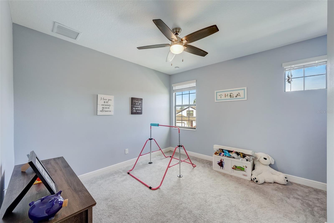

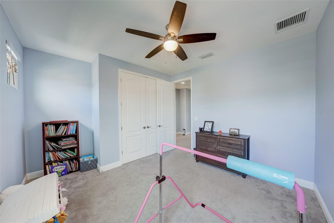
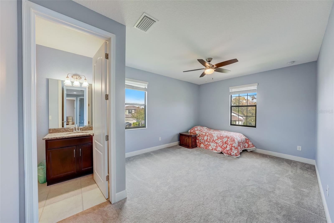
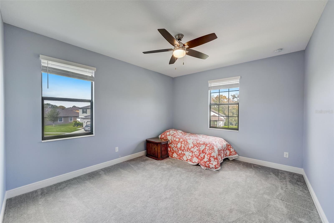
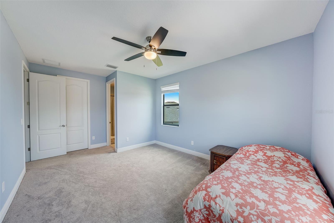

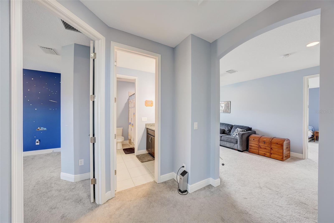
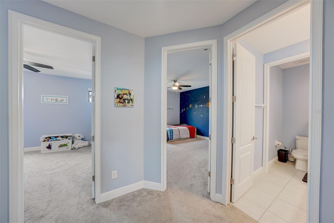
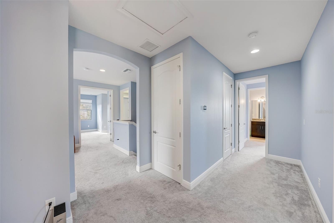
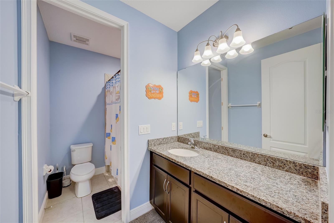
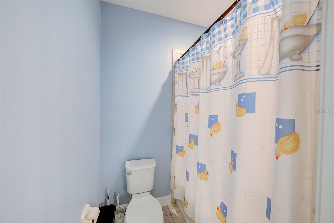

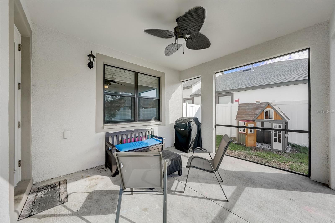
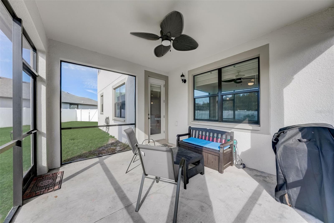
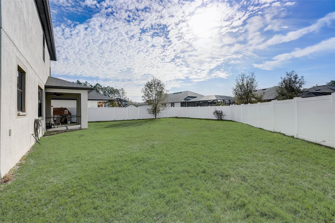
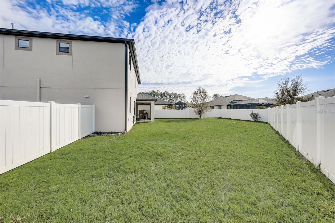
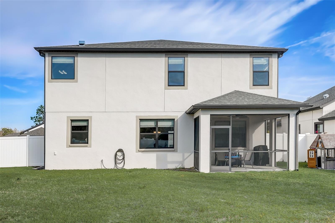
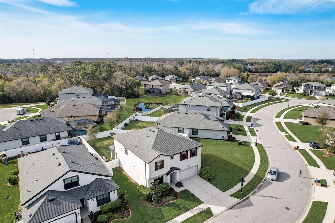

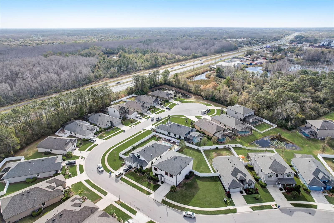

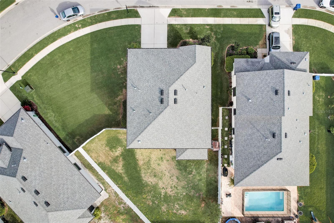

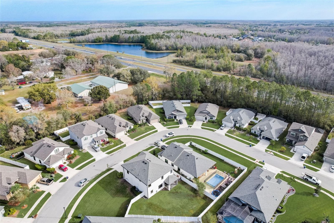
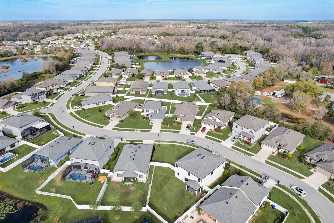
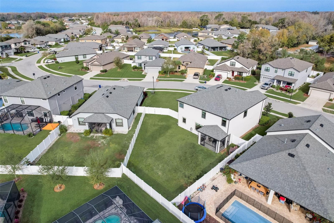
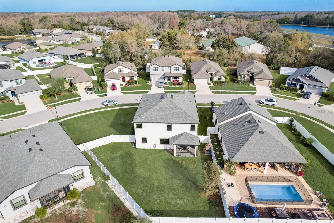
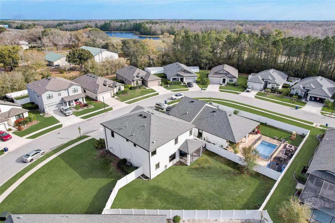
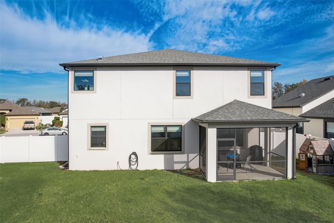
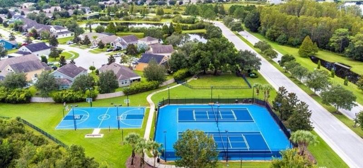

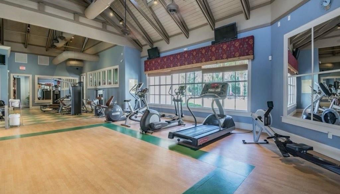
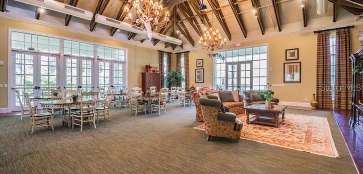
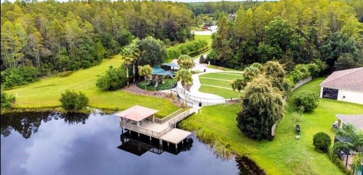

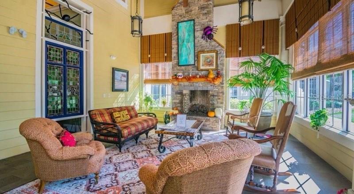


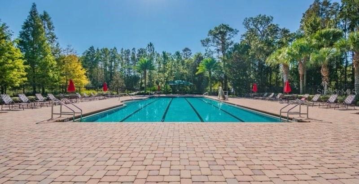

- MLS#: T3507893 ( Residential )
- Street Address: 19950 Hidden Glen Drive
- Viewed: 24
- Price: $599,000
- Price sqft: $151
- Waterfront: No
- Year Built: 2020
- Bldg sqft: 3964
- Bedrooms: 4
- Total Baths: 4
- Full Baths: 4
- Garage / Parking Spaces: 2
- Days On Market: 230
- Additional Information
- Geolocation: 28.2783 / -82.4852
- County: PASCO
- City: LAND O LAKES
- Zipcode: 34638
- Subdivision: Lakeshore Ranch Ph I
- Provided by: PINPOINT REALTY GROUP LLC
- Contact: Thomas Settles
- 813-805-2112
- DMCA Notice
-
Description***GREAT PRICE IMPROVEMENT*** Seller Motivated! ** Bring offers! ** Welcome to your dream home in the highly desired community of Lakeshore Ranch, a gated paradise community with a 24 hour guard in Land O Lakes. This exquisite property features 4 bedrooms, 4 bathrooms, a flex office on the first floor and the convenience of an upstairs loft providing additional family space. Embrace the spacious open floor plan, ideal for modern living. On the first floor, discover a flexible space that can be used as an office or den, providing the perfect solution for remote work or a cozy retreat. The eat in kitchen is spacious with walk in pantry, featuring stone countertops, stainless steel appliances, and a gas stove, combining style and functionality seamlessly. A convenient mudroom between the garage and kitchen provide the perfect place for everyone as they come home complete with hooks on the shiplap wall and convenience storage beneath the bench seat. The open floor plan has an open kitchen, dining & living room perfect for entertaining. Situated on a cul de sac, this home has a huge quarter acre lot with upgraded vinyl fencing and a side gate for easy backyard access. The home has several gas appliances, a full home in wall pest defense system, a full house water filter, softener treatment system and a subterranean termite bait system providing protection for your most valued investment. Lakeshore Ranch not only offers a beautiful neighborhood but also a resort style lifestyle. The community boasts a magnificent 12,000 square foot ranch style clubhouse with catering kitchen, providing a central hub for residents including a business center, conference room and other meeting spaces. When its play time, dive into luxury with a beautiful pool area featuring a heated resort style pool with lounge chairs and umbrellas, perfect for relaxation. There is also a lap pool for those a little more competitive and also a kiddie splash pool for those new to the sport. Stay active and fit with the state of the art fitness center available to residents including a full gym with yoga and fitness classes, aerobics and massage rooms on site. But that's just the beginning! Lakeshore Ranch goes above & beyond with its outdoor amenities including an outdoor amphitheater, tennis, pickleball & basketball courts, tot lot & playground & a fenced in dog park. Lake Mariel offers the perfect spot for the anglers! There is a fishing dock, picnic area, canoeing & kayaking. It's a community designed for everyone in the family. Discover the perfect blend of elegance, comfort, and community living. Lakeshore Ranch provides not just a home, but a lifestyle for everyone in the family. Be sure to check out the Walk thru video and the 3 D walk thru tour in the attached video links! You can copy the links and share with others!
Property Location and Similar Properties
All
Similar
Features
Appliances
- Dishwasher
- Disposal
- Dryer
- Exhaust Fan
- Gas Water Heater
- Microwave
- Range
- Refrigerator
- Washer
- Water Filtration System
- Water Purifier
- Water Softener
Association Amenities
- Basketball Court
- Clubhouse
- Fitness Center
- Gated
- Maintenance
- Park
- Playground
- Pool
- Recreation Facilities
- Tennis Court(s)
Home Owners Association Fee
- 300.00
Association Name
- Greenacre / Angela Parker
Association Phone
- 813-936-4130
Carport Spaces
- 0.00
Close Date
- 0000-00-00
Cooling
- Central Air
Country
- US
Covered Spaces
- 0.00
Exterior Features
- Irrigation System
- Rain Gutters
- Sidewalk
Fencing
- Vinyl
Flooring
- Carpet
- Tile
Furnished
- Unfurnished
Garage Spaces
- 2.00
Heating
- Central
- Electric
- Natural Gas
Insurance Expense
- 0.00
Interior Features
- Ceiling Fans(s)
- Eat-in Kitchen
- In Wall Pest System
- Kitchen/Family Room Combo
- Pest Guard System
- PrimaryBedroom Upstairs
- Stone Counters
- Walk-In Closet(s)
Legal Description
- LAKESHORE RANCH PHASES 2 & 3 PB 63 PG 051 LOT 238
Levels
- Two
Living Area
- 3316.00
Area Major
- 34638 - Land O Lakes
Net Operating Income
- 0.00
Occupant Type
- Owner
Open Parking Spaces
- 0.00
Other Expense
- 0.00
Parcel Number
- 27-25-18-0120-00000-2380
Parking Features
- Driveway
- Garage Door Opener
- Ground Level
Pets Allowed
- No
Property Condition
- Completed
Property Type
- Residential
Roof
- Shingle
Sewer
- Public Sewer
Tax Year
- 2023
Township
- 25S
Utilities
- Cable Connected
- Electricity Connected
- Natural Gas Connected
- Sewer Connected
- Water Connected
Views
- 24
Virtual Tour Url
- https://media.showingtimeplus.com/sites/19950-hidden-glen-dr-land-o-lakes-fl-34638-8059212/unbranded#
Water Source
- Public
Year Built
- 2020
Zoning Code
- MPUD
Listing Data ©2024 Pinellas/Central Pasco REALTOR® Organization
The information provided by this website is for the personal, non-commercial use of consumers and may not be used for any purpose other than to identify prospective properties consumers may be interested in purchasing.Display of MLS data is usually deemed reliable but is NOT guaranteed accurate.
Datafeed Last updated on October 16, 2024 @ 12:00 am
©2006-2024 brokerIDXsites.com - https://brokerIDXsites.com
Sign Up Now for Free!X
Call Direct: Brokerage Office: Mobile: 727.710.4938
Registration Benefits:
- New Listings & Price Reduction Updates sent directly to your email
- Create Your Own Property Search saved for your return visit.
- "Like" Listings and Create a Favorites List
* NOTICE: By creating your free profile, you authorize us to send you periodic emails about new listings that match your saved searches and related real estate information.If you provide your telephone number, you are giving us permission to call you in response to this request, even if this phone number is in the State and/or National Do Not Call Registry.
Already have an account? Login to your account.

