
- Jackie Lynn, Broker,GRI,MRP
- Acclivity Now LLC
- Signed, Sealed, Delivered...Let's Connect!
Featured Listing

12976 98th Street
- Home
- Property Search
- Search results
- 2218 Occident Street, TAMPA, FL 33629
Property Photos
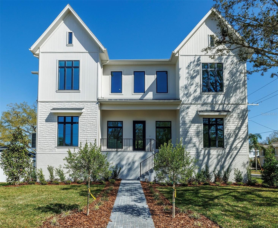

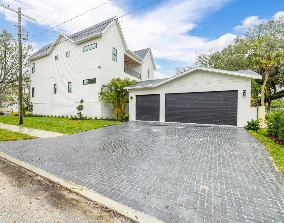
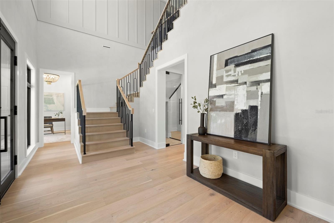
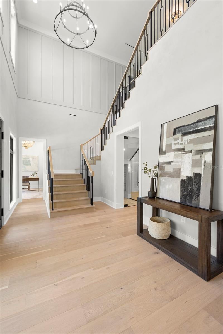

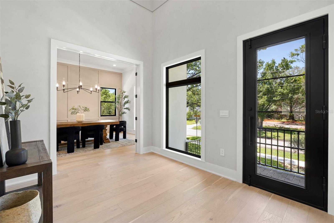
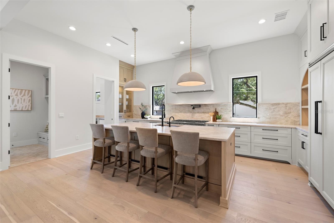
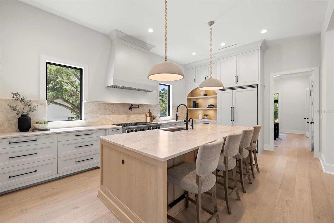
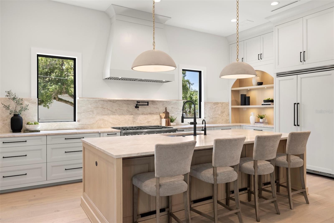
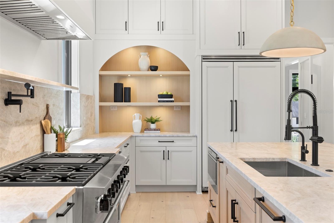
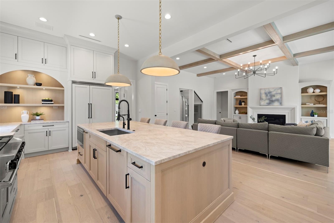
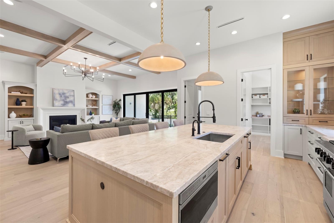
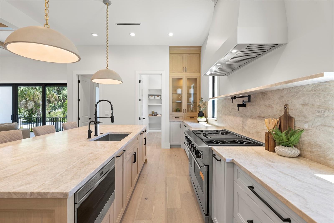
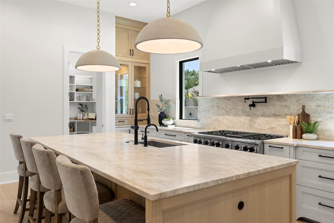
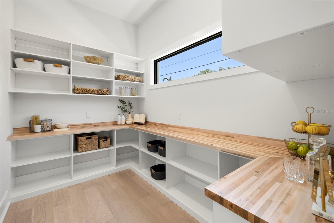
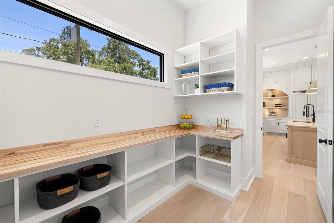
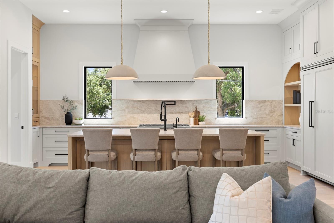
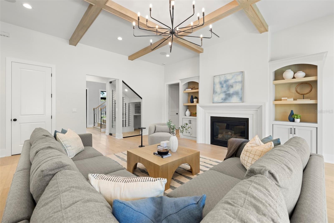
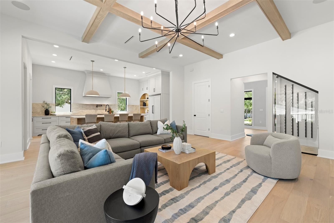
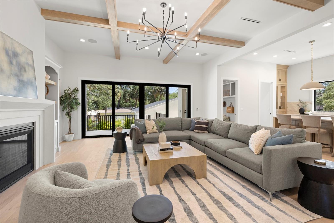
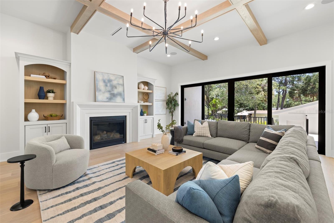
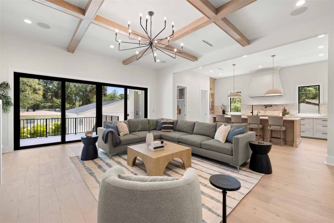
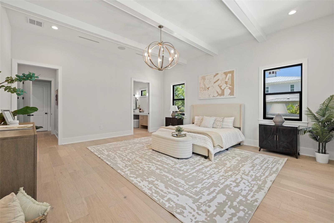
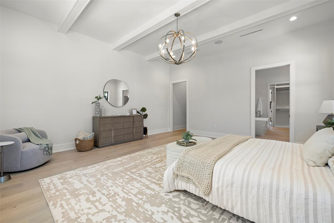
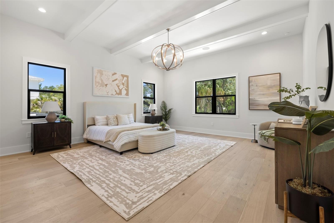
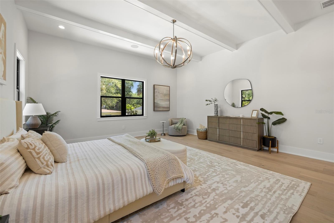
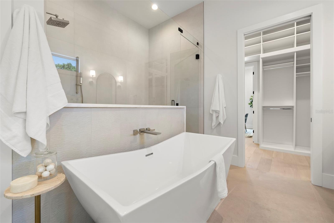
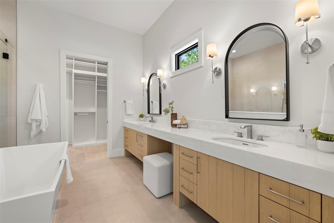
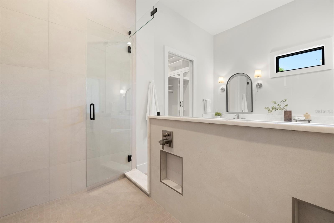
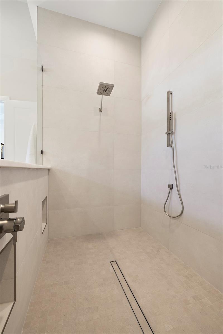
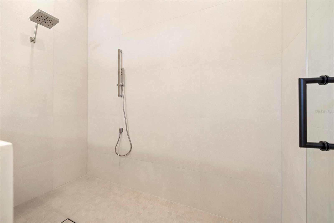
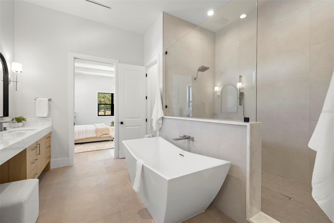
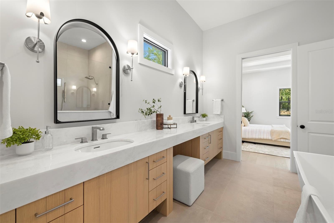
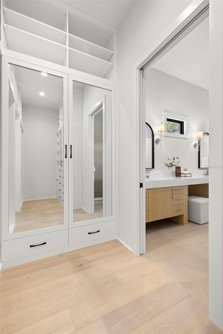
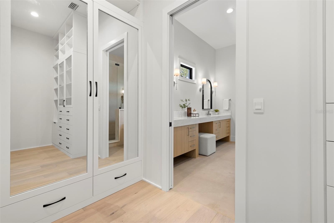
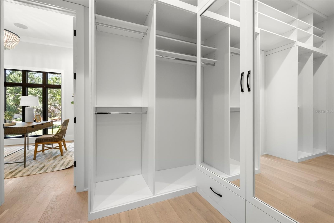
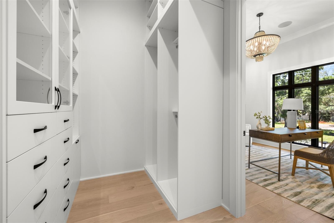
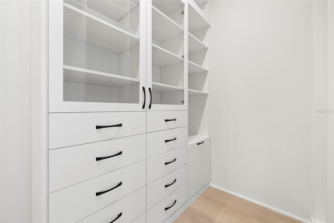
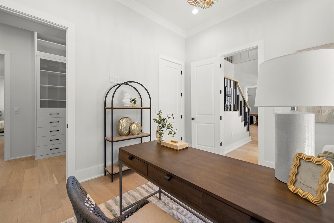
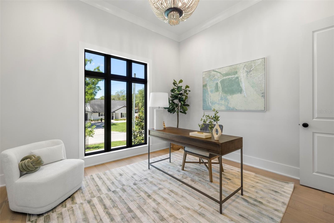
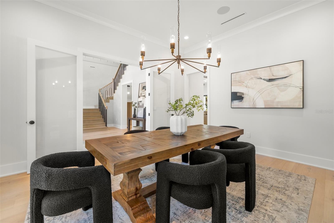
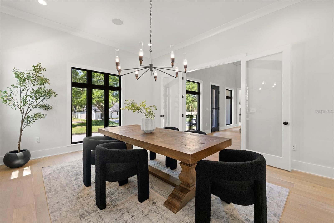
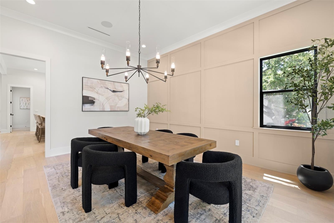
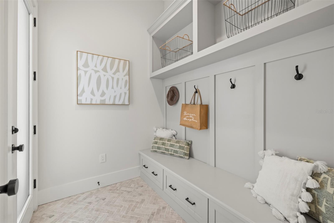
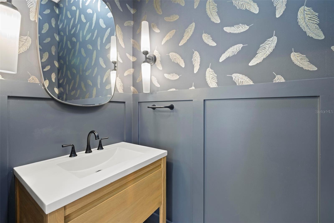
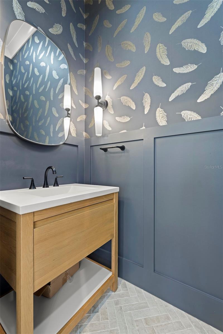
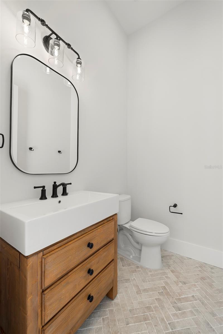
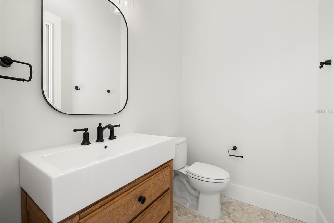
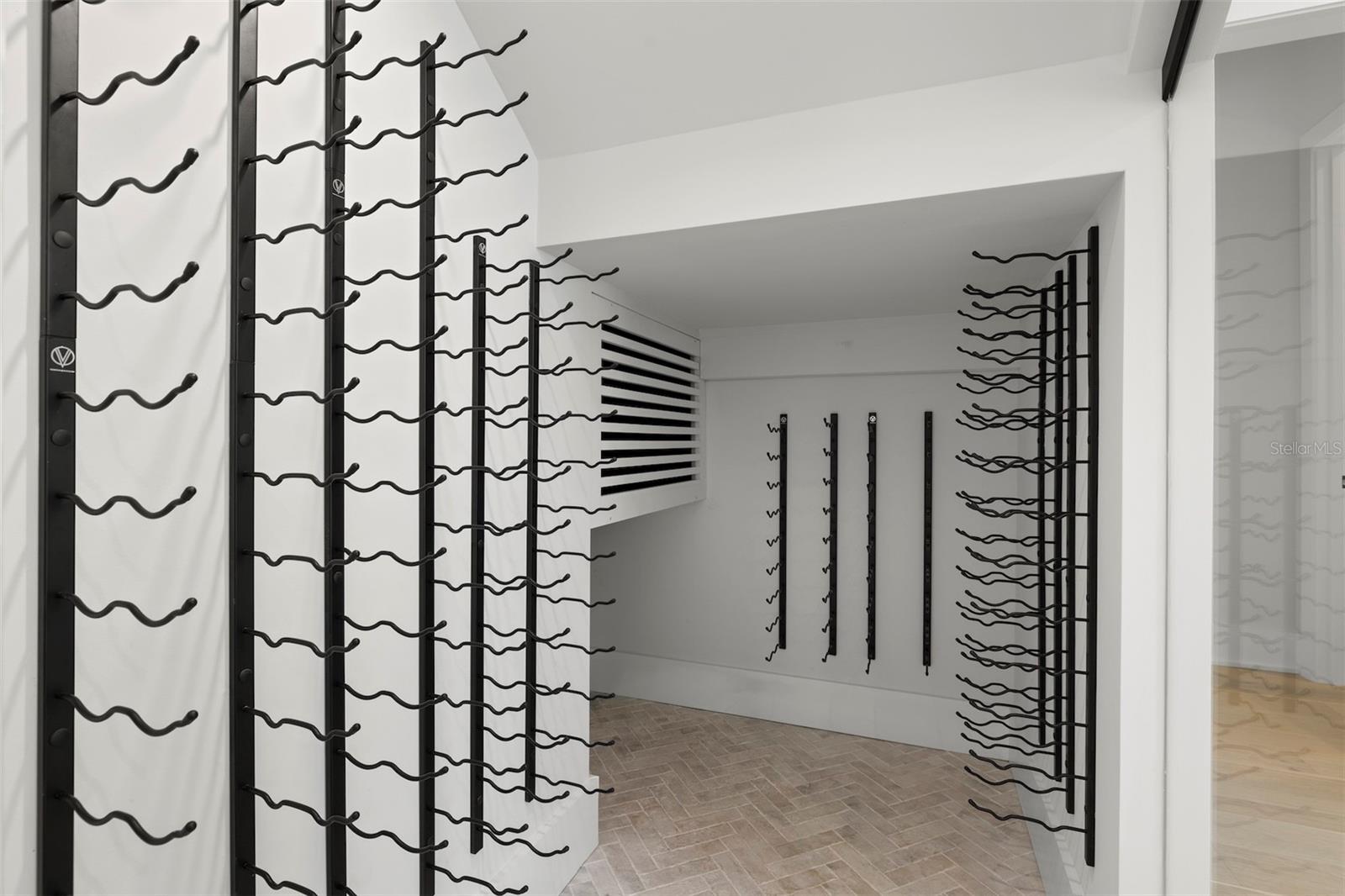
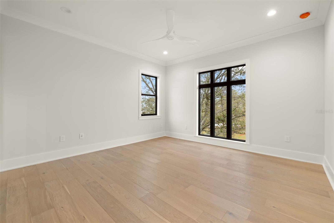
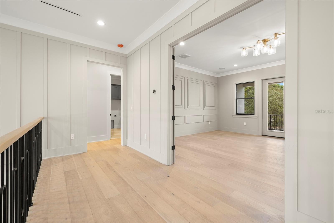
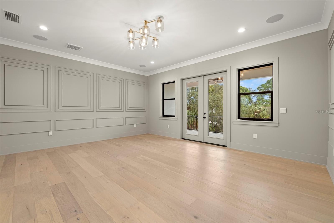
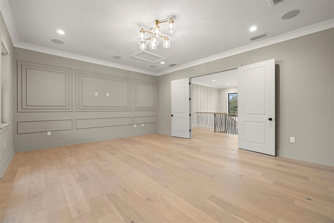
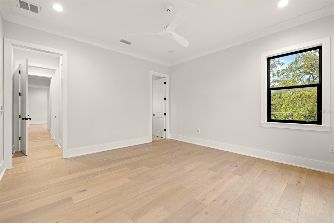
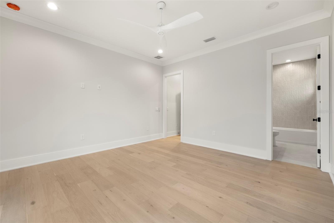
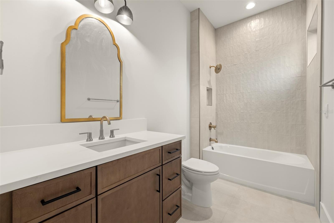
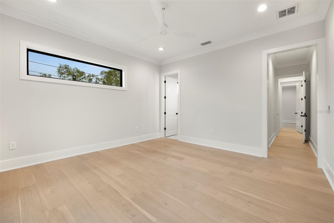
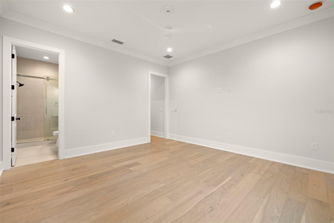
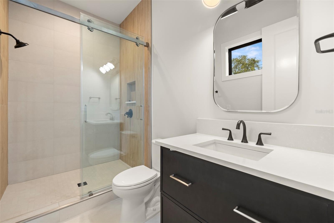
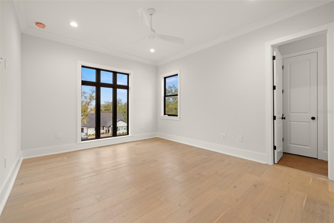
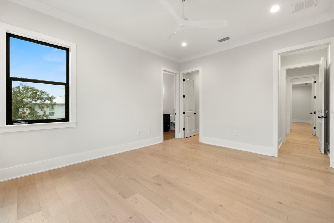
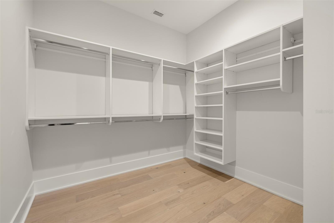
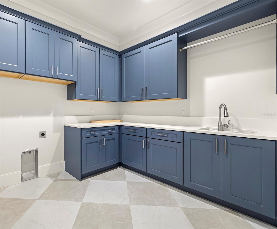

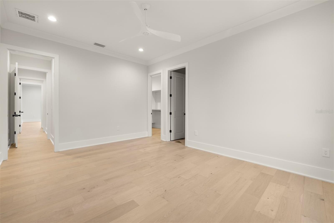
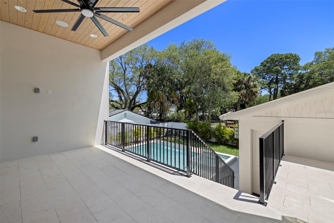
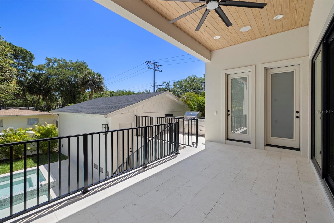
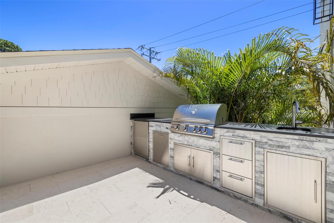
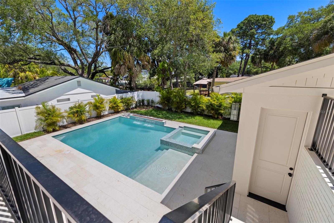
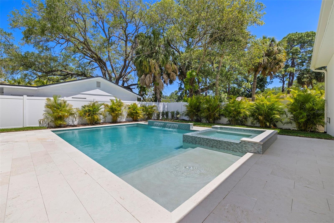
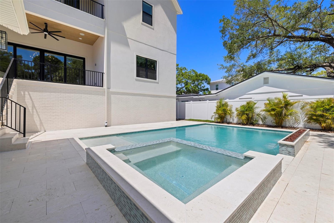
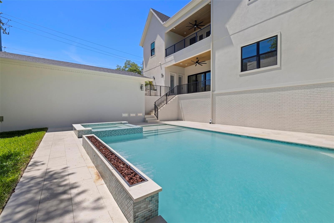
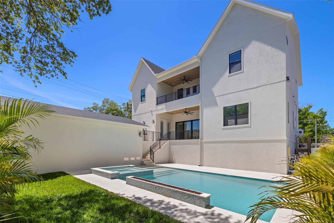




- MLS#: T3506167 ( Residential )
- Street Address: 2218 Occident Street
- Viewed: 14
- Price: $2,999,999
- Price sqft: $475
- Waterfront: No
- Year Built: 2024
- Bldg sqft: 6320
- Bedrooms: 5
- Total Baths: 7
- Full Baths: 5
- 1/2 Baths: 2
- Garage / Parking Spaces: 3
- Days On Market: 237
- Additional Information
- Geolocation: 27.9251 / -82.5254
- County: HILLSBOROUGH
- City: TAMPA
- Zipcode: 33629
- Subdivision: Henderson Beach
- Provided by: CENTURY 21 LIST WITH BEGGINS
- Contact: Cody Calvo
- 813-658-2121
- DMCA Notice
-
DescriptionNew construction! $25,000 towards closing cost with builders preferred lender. Welcome to your Milana Custom Homea breathtaking 2 story masterpiece that seamlessly blends modern design with timeless elegance. With 5 bedrooms, 5 full baths, and 2 half baths, this home offers an unmatched level of luxury and craftsmanship. As you step inside, you're greeted by a Venetian plaster foyer, setting the tone for the elegance that follows. The home features Level 4 drywall for a smooth, high end finish, custom trim and beams throughout, and sleek linear AC vents that maintain the clean aesthetic. The main floor boasts a luxurious master bedroom suite, offering both convenience and privacy. The heart of the home is a gourmet kitchen with an expansive island, Taj Mahal honed quartzite countertops, and a spacious pantry, flowing effortlessly into the great room, which features a cozy fireplaceperfect for entertaining. In addition, there is a temperature controlled wine room to preserve your finest vintages, a private study, and an elegant dining room, catering to both work and formal gatherings. The solid oak tread staircase leads you to the second floor, where you'll find four bedrooms, each with its own walk in closet and ensuite bath, offering ultimate comfort and privacy for family or guests. The second floor also features a bonus room for movie nights or casual lounging, as well as the convenience of an upstairs laundry room. Step outside to your own private paradise, featuring an oversized pool and spa with a linear fire feature, a fully equipped outdoor kitchen, and a spacious lanai for alfresco dining and entertainment. A covered balcony on the second floor provides even more space to relax and enjoy the outdoors. This meticulously designed home offers a lifestyle of unparalleled luxury and convenience. Dont miss your opportunity to make this exceptional property your forever homecall today for a private tour.
Property Location and Similar Properties
All
Similar
Features
Appliances
- Dishwasher
- Microwave
- Range
- Refrigerator
Home Owners Association Fee
- 0.00
Builder Model
- Custom
Builder Name
- Milana Custom Homes
Carport Spaces
- 0.00
Close Date
- 0000-00-00
Cooling
- Central Air
Country
- US
Covered Spaces
- 0.00
Exterior Features
- Balcony
- Outdoor Kitchen
Flooring
- Wood
Garage Spaces
- 3.00
Heating
- Central
Insurance Expense
- 0.00
Interior Features
- Ceiling Fans(s)
- Primary Bedroom Main Floor
- Walk-In Closet(s)
Legal Description
- HENDERSON BEACH S 77 FT OF W 123 FT OF LOT 2 BLOCK 19
Levels
- Two
Living Area
- 5170.00
Area Major
- 33629 - Tampa / Palma Ceia
Net Operating Income
- 0.00
New Construction Yes / No
- Yes
Occupant Type
- Vacant
Open Parking Spaces
- 0.00
Other Expense
- 0.00
Parcel Number
- A-29-29-18-3SL-000019-00002.4
Pets Allowed
- Yes
Pool Features
- In Ground
Property Condition
- Completed
Property Type
- Residential
Roof
- Metal
- Shingle
Sewer
- Public Sewer
Tax Year
- 2022
Township
- 29
Utilities
- Public
Views
- 14
Virtual Tour Url
- https://www.zillow.com/view-imx/49a1ddf5-00ac-4255-ac68-c0942e2b8656?setAttribution=mls&wl=true&initialViewType=pano&utm_source=dashboard
Water Source
- Public
Year Built
- 2024
Zoning Code
- RS-75
Listing Data ©2024 Pinellas/Central Pasco REALTOR® Organization
The information provided by this website is for the personal, non-commercial use of consumers and may not be used for any purpose other than to identify prospective properties consumers may be interested in purchasing.Display of MLS data is usually deemed reliable but is NOT guaranteed accurate.
Datafeed Last updated on October 16, 2024 @ 12:00 am
©2006-2024 brokerIDXsites.com - https://brokerIDXsites.com
Sign Up Now for Free!X
Call Direct: Brokerage Office: Mobile: 727.710.4938
Registration Benefits:
- New Listings & Price Reduction Updates sent directly to your email
- Create Your Own Property Search saved for your return visit.
- "Like" Listings and Create a Favorites List
* NOTICE: By creating your free profile, you authorize us to send you periodic emails about new listings that match your saved searches and related real estate information.If you provide your telephone number, you are giving us permission to call you in response to this request, even if this phone number is in the State and/or National Do Not Call Registry.
Already have an account? Login to your account.

