
- Jackie Lynn, Broker,GRI,MRP
- Acclivity Now LLC
- Signed, Sealed, Delivered...Let's Connect!
Featured Listing

12976 98th Street
- Home
- Property Search
- Search results
- 2502 Dundee Street, TAMPA, FL 33629
Property Photos
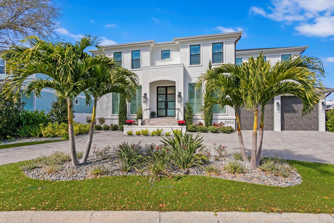


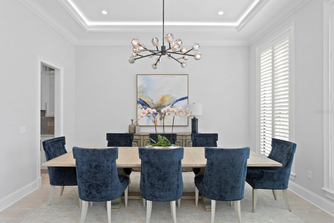
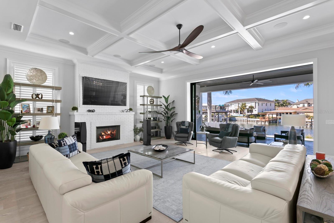
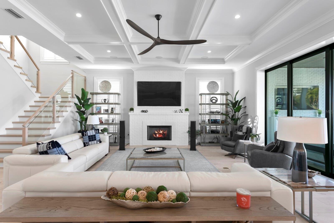
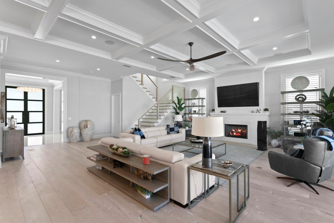
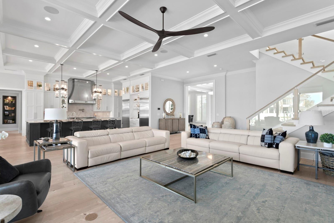
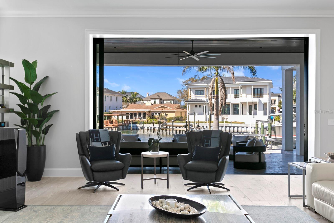
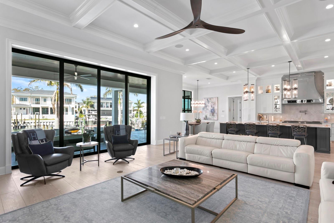
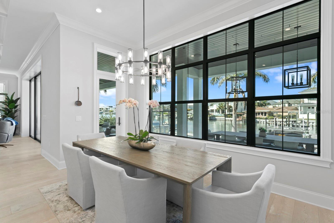
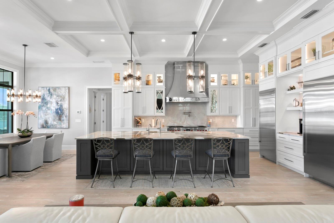
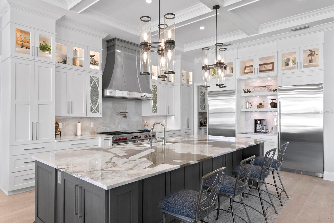
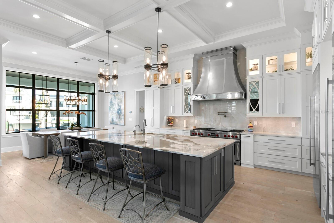
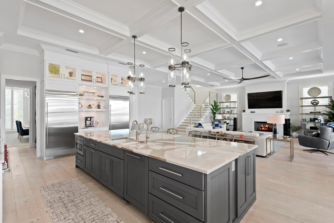
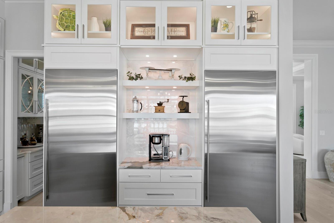
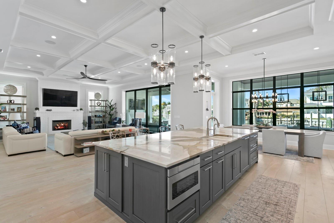
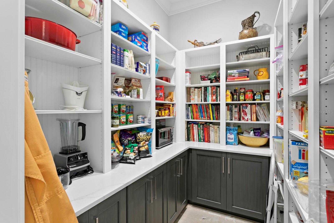
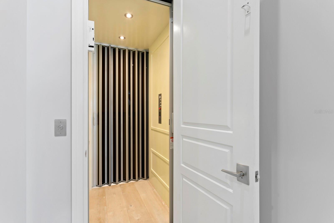
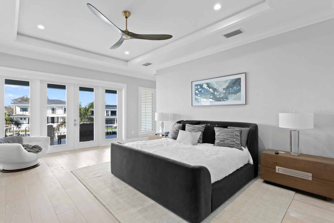
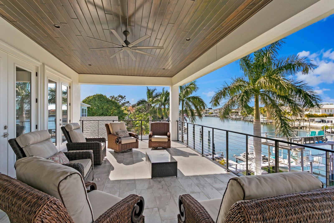
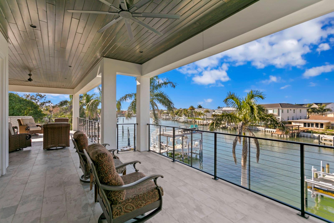
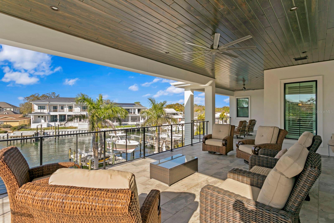
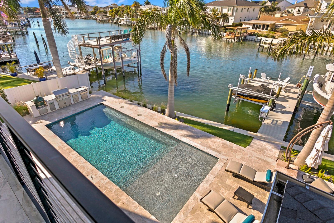
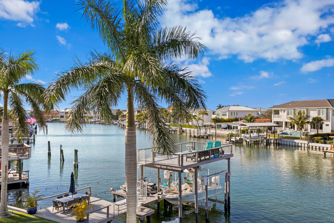
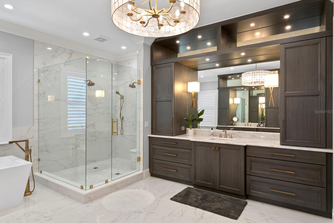
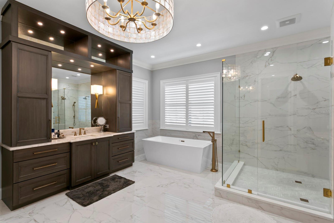
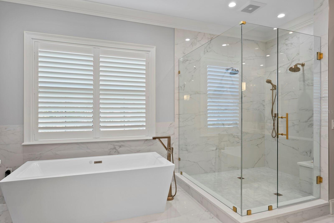

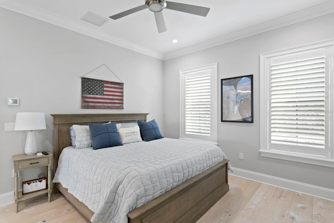
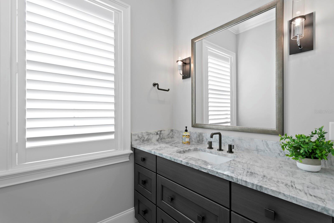
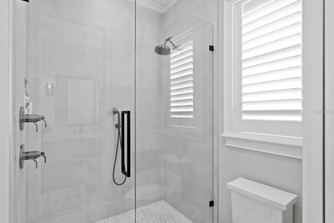
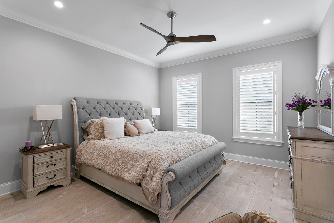
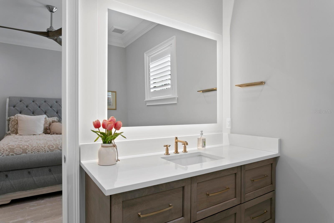
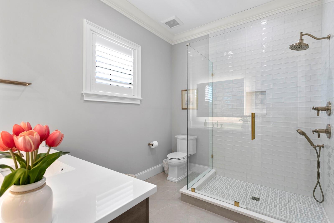
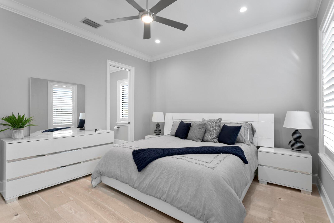
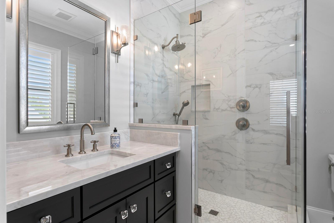
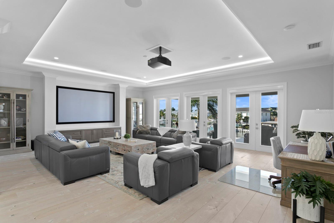
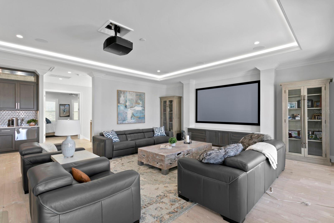
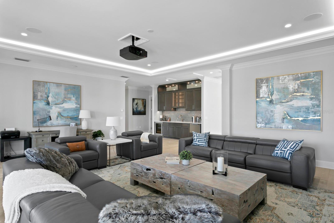
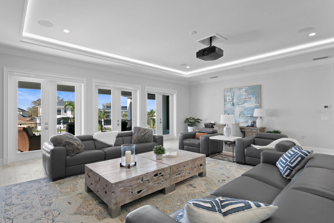
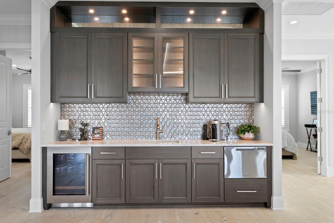
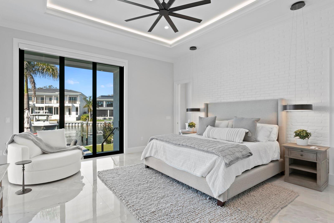
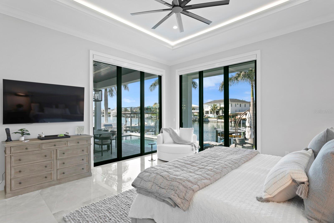
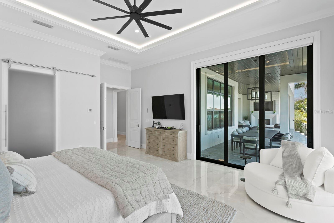
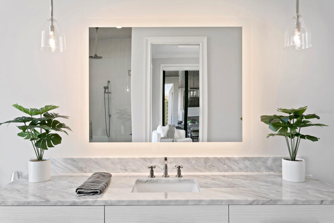
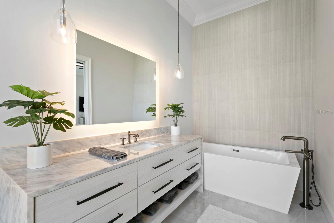
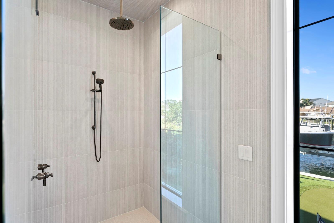
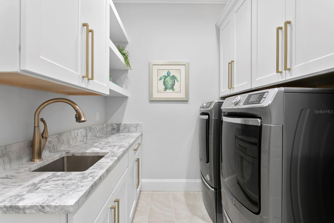
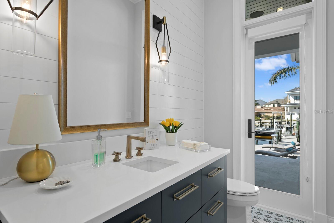
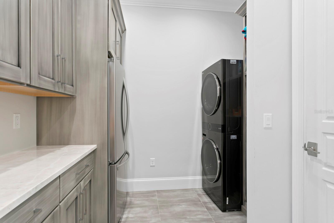
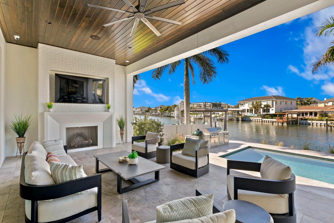
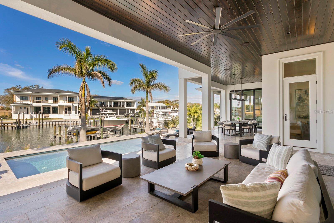
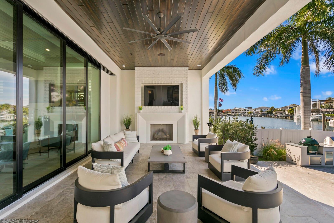
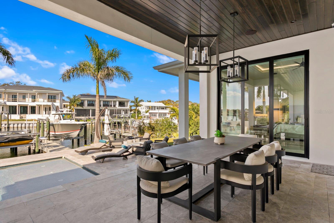
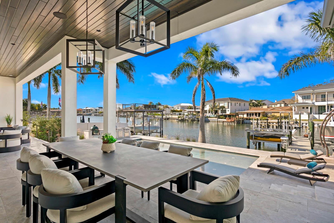
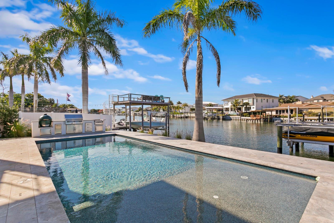
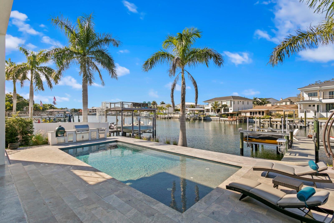
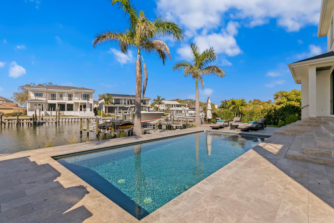
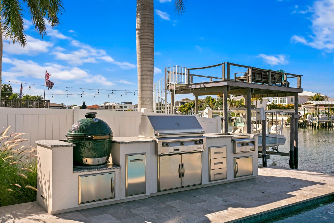
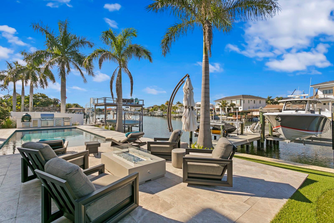
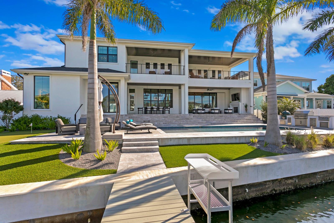
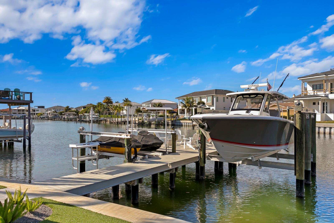
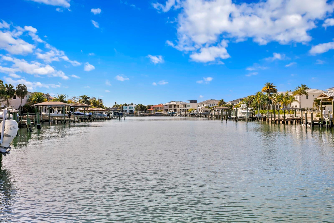
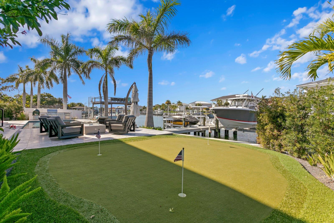
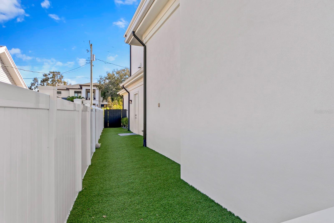
- MLS#: T3505006 ( Residential )
- Street Address: 2502 Dundee Street
- Viewed: 65
- Price: $7,250,000
- Price sqft: $804
- Waterfront: Yes
- Wateraccess: Yes
- Waterfront Type: Canal - Saltwater,Gulf/Ocean to Bay
- Year Built: 2021
- Bldg sqft: 9016
- Bedrooms: 5
- Total Baths: 6
- Full Baths: 5
- 1/2 Baths: 1
- Garage / Parking Spaces: 2
- Days On Market: 243
- Additional Information
- Geolocation: 27.9215 / -82.531
- County: HILLSBOROUGH
- City: TAMPA
- Zipcode: 33629
- Subdivision: Sunset Park Isles
- Elementary School: Dale Mabry Elementary HB
- Middle School: Coleman HB
- High School: Plant HB
- Provided by: COMPASS FLORIDA, LLC
- Contact: James Henning
- 813-355-0744
- DMCA Notice
-
DescriptionStep into the epitome of waterfront luxury living with this newly built contemporary masterpiece in the heart of South Tampa. This architectural marvel boasts high vaulted ceilings, an open floor plan, and an elevator for seamless access to all levels. With 5 bedrooms, each featuring its own on suite bath, this home offers unparalleled comfort and privacy. The media room provides an ideal space for entertainment, while the presence of 2 primary owner's suitesone upstairs and one downstairsexemplifies the utmost in convenience and opulence. The butler's pantry and expansive kitchen, adorned with top of the line appliances, cater to the most discerning of culinary enthusiasts. Throughout the home, wood flooring exudes warmth and elegance, complemented by marble bathrooms that redefine luxury. Step outside on your covered lanai to discover this waterfront oasis, complete with an outdoor fireplace, large sitting area, large eating area and boat dock featuring a boat lift and jet ski lifts. A dog run adds a touch of convenience for pet owners, while the large living area offers unparalleled views of the waterfront. This is a rare opportunity to experience the finest in waterfront living in South Tampa. Agent is owner
Property Location and Similar Properties
All
Similar
Features
Waterfront Description
- Canal - Saltwater
- Gulf/Ocean to Bay
Appliances
- Dryer
- Microwave
- Range
- Refrigerator
- Washer
Home Owners Association Fee
- 0.00
Builder Name
- Taralon
Carport Spaces
- 0.00
Close Date
- 0000-00-00
Cooling
- Central Air
Country
- US
Covered Spaces
- 0.00
Exterior Features
- Balcony
- Dog Run
- Irrigation System
- Outdoor Grill
- Outdoor Kitchen
- Sidewalk
- Sliding Doors
Fencing
- Vinyl
Flooring
- Marble
- Wood
Garage Spaces
- 2.00
Heating
- Central
High School
- Plant-HB
Insurance Expense
- 0.00
Interior Features
- Ceiling Fans(s)
- Eat-in Kitchen
- Elevator
- High Ceilings
- Kitchen/Family Room Combo
- Open Floorplan
- Primary Bedroom Main Floor
- PrimaryBedroom Upstairs
- Solid Surface Counters
- Split Bedroom
- Thermostat
- Tray Ceiling(s)
- Walk-In Closet(s)
Legal Description
- SUNSET PARK ISLES UNIT NO 4 LOT 119 LESS LOT BEG AT SE COR RUN N 132.07 FT TO NE COR W 20 FT S 12 FT E 17 FT S 120 FT TO S BDRY AND E 3 FT MOL TO BEG
Levels
- Two
Living Area
- 6637.00
Lot Features
- FloodZone
Middle School
- Coleman-HB
Area Major
- 33629 - Tampa / Palma Ceia
Net Operating Income
- 0.00
Occupant Type
- Owner
Open Parking Spaces
- 0.00
Other Expense
- 0.00
Other Structures
- Outdoor Kitchen
Parcel Number
- A-32-29-18-3TC-000000-00119.1
Parking Features
- Garage Door Opener
Pool Features
- Child Safety Fence
- In Ground
Property Condition
- Completed
Property Type
- Residential
Roof
- Shingle
School Elementary
- Dale Mabry Elementary-HB
Sewer
- Public Sewer
Tax Year
- 2023
Township
- 29
Utilities
- Cable Available
- Electricity Available
View
- Water
Views
- 65
Virtual Tour Url
- https://youtu.be/W1SOgrdOI7s
Water Source
- Public
Year Built
- 2021
Zoning Code
- RS-75
Listing Data ©2024 Pinellas/Central Pasco REALTOR® Organization
The information provided by this website is for the personal, non-commercial use of consumers and may not be used for any purpose other than to identify prospective properties consumers may be interested in purchasing.Display of MLS data is usually deemed reliable but is NOT guaranteed accurate.
Datafeed Last updated on October 16, 2024 @ 12:00 am
©2006-2024 brokerIDXsites.com - https://brokerIDXsites.com
Sign Up Now for Free!X
Call Direct: Brokerage Office: Mobile: 727.710.4938
Registration Benefits:
- New Listings & Price Reduction Updates sent directly to your email
- Create Your Own Property Search saved for your return visit.
- "Like" Listings and Create a Favorites List
* NOTICE: By creating your free profile, you authorize us to send you periodic emails about new listings that match your saved searches and related real estate information.If you provide your telephone number, you are giving us permission to call you in response to this request, even if this phone number is in the State and/or National Do Not Call Registry.
Already have an account? Login to your account.

