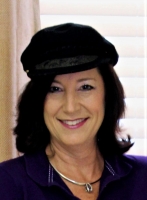
- Jackie Lynn, Broker,GRI,MRP
- Acclivity Now LLC
- Signed, Sealed, Delivered...Let's Connect!
Featured Listing

12976 98th Street
- Home
- Property Search
- Search results
- 12307 Nora Grant Place, RIVERVIEW, FL 33579
Property Photos
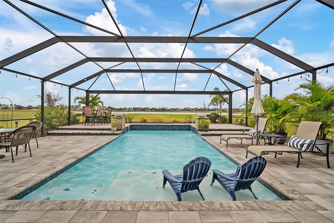

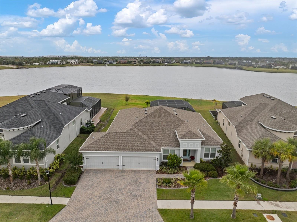
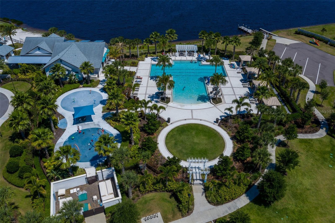
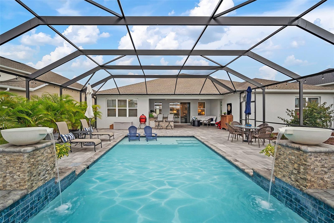
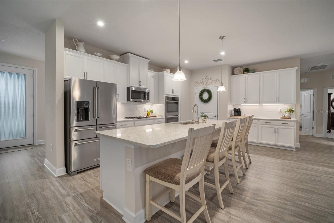
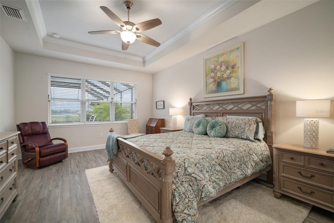
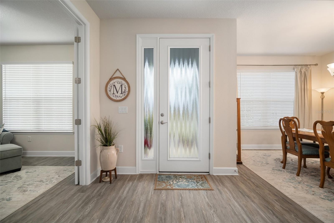
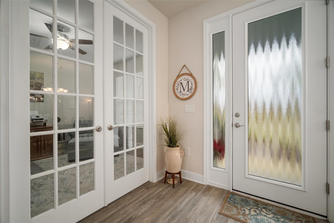
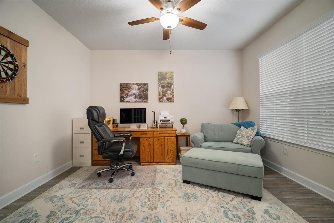
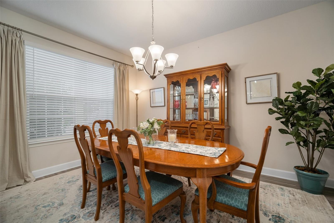
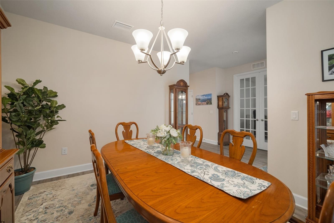
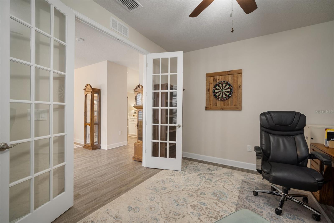
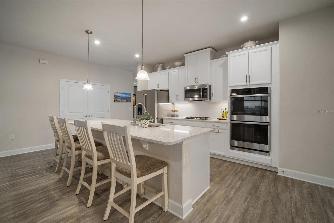
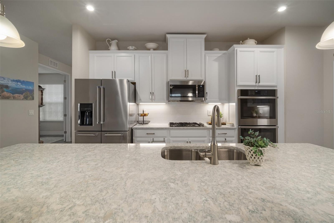
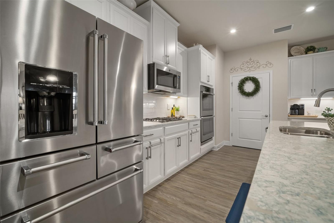
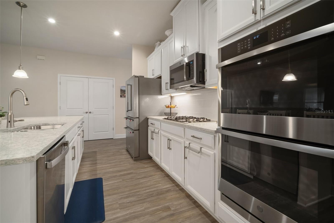
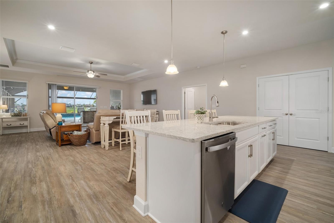
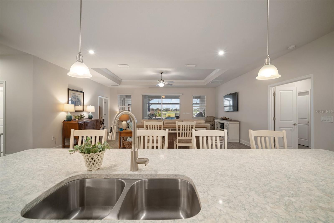
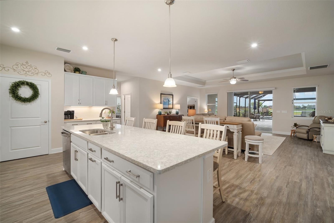
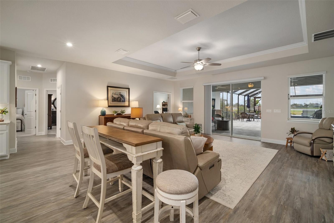
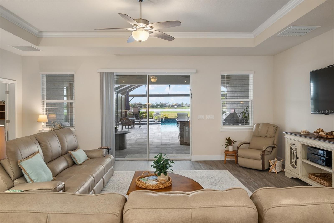
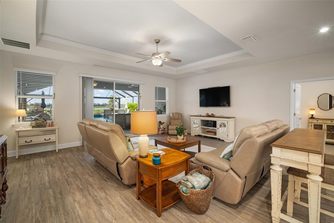
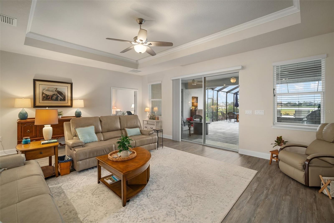
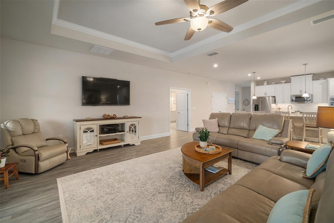
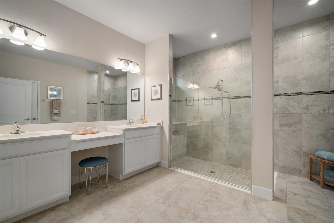
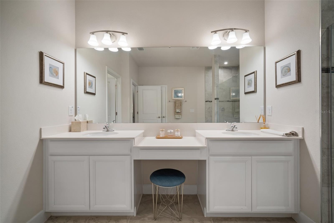
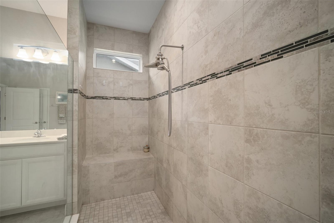
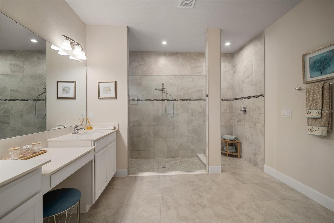
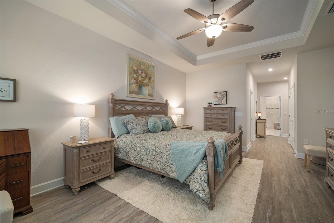
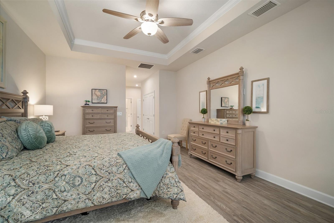
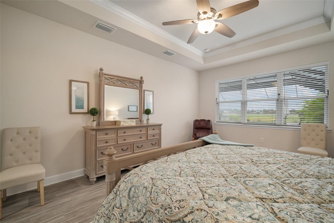
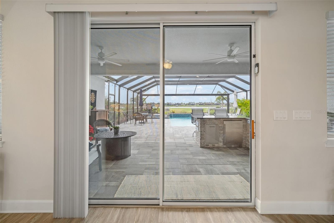
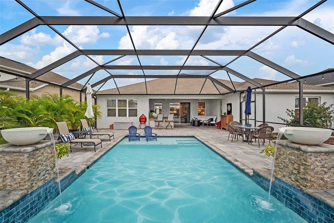
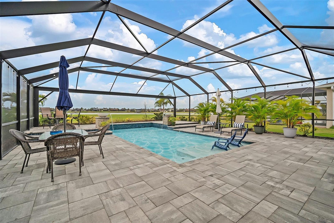
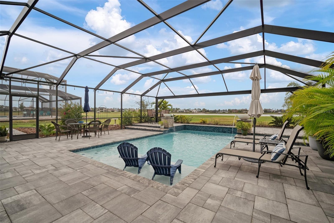
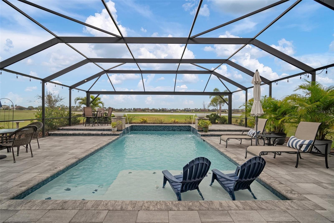
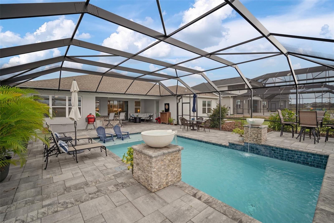
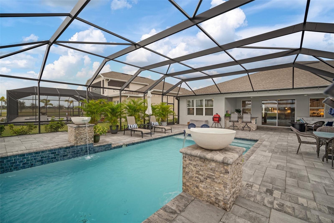
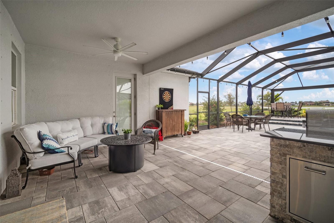
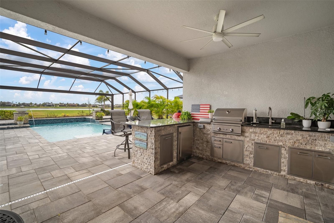
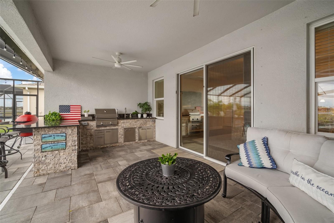

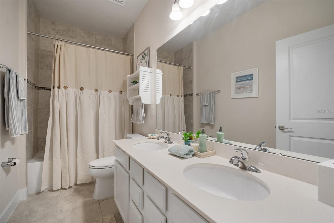
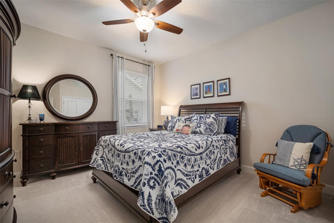
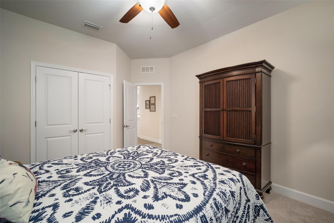
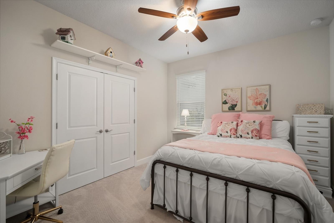
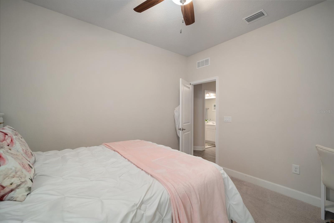
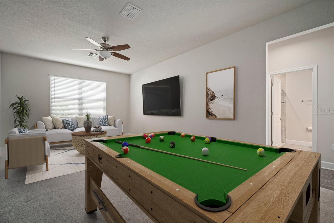
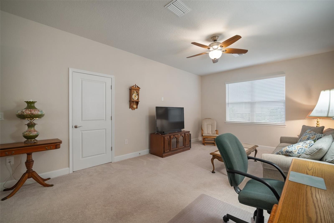
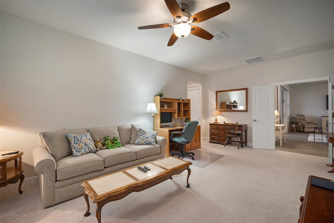
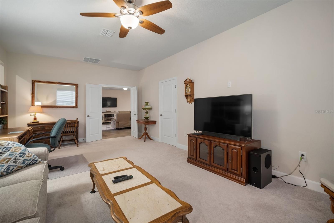
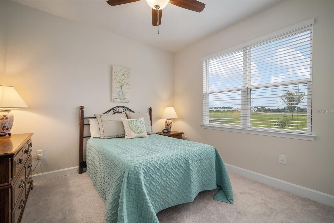
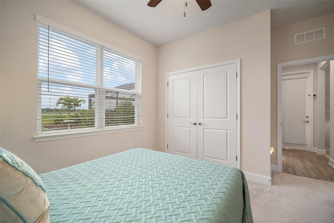
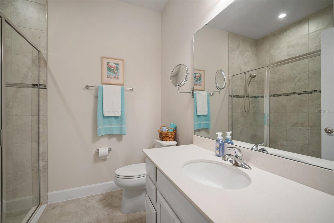

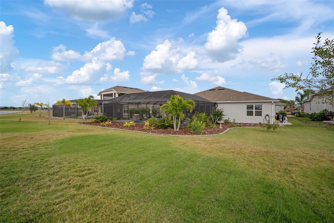
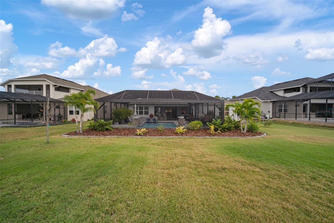
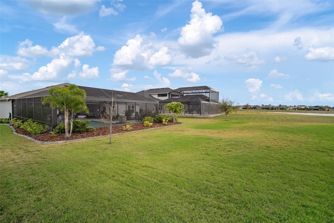
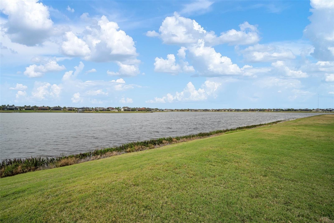
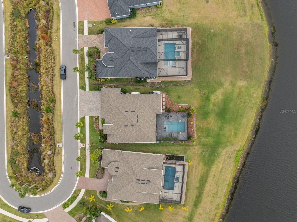
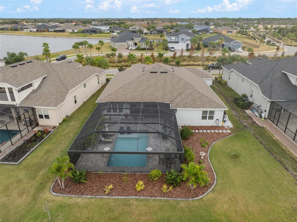
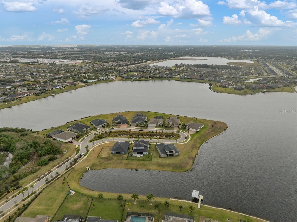
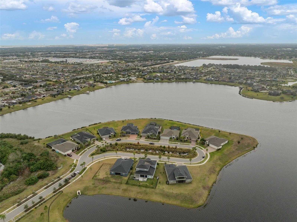
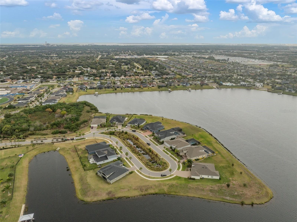
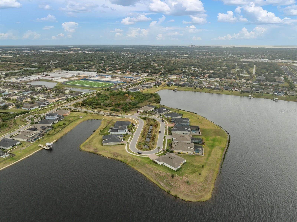
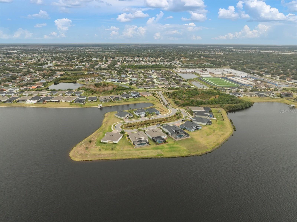
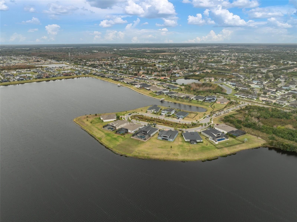
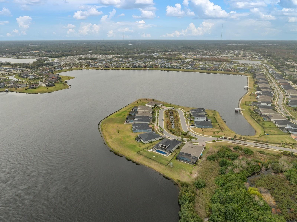
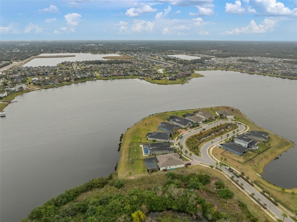
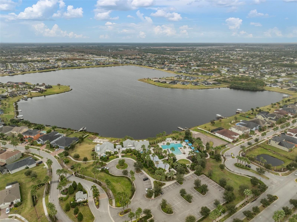
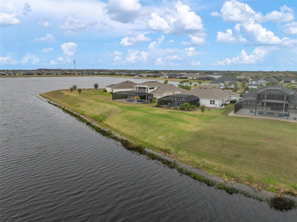
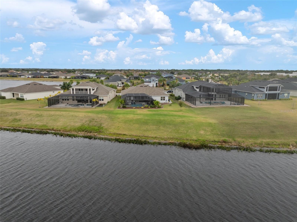
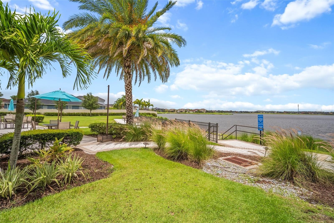
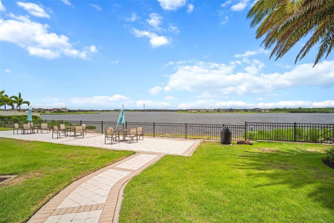
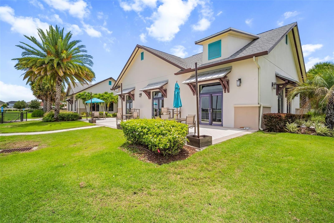
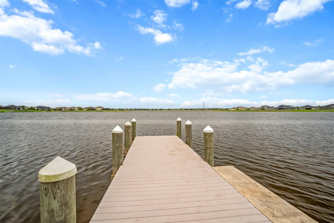
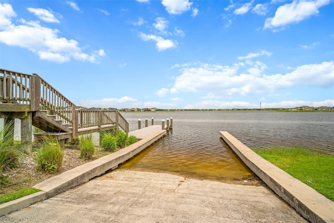
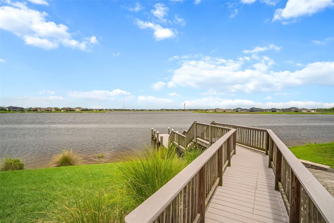
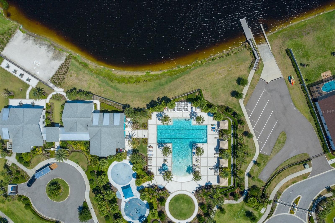
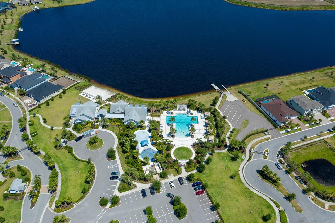
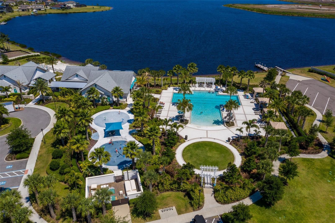
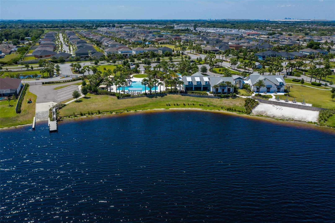
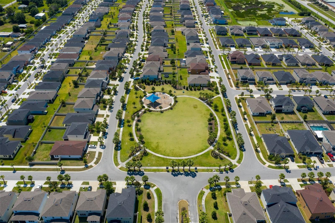
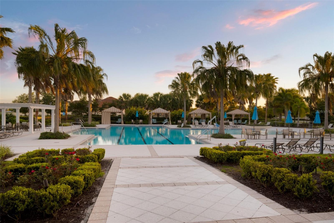
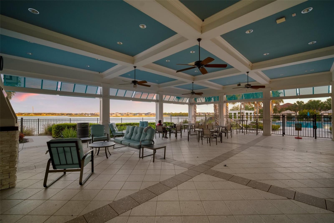
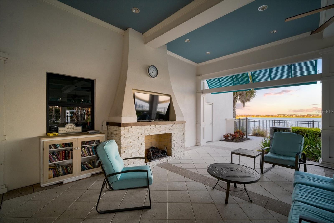
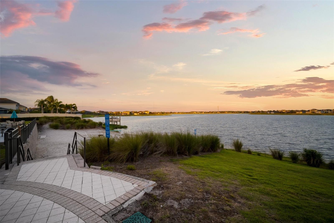
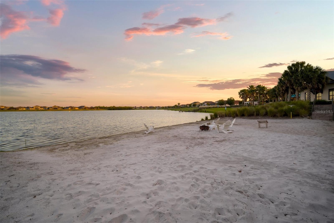
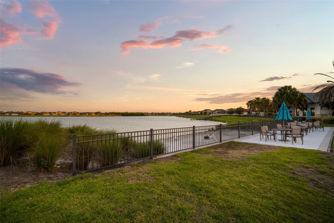
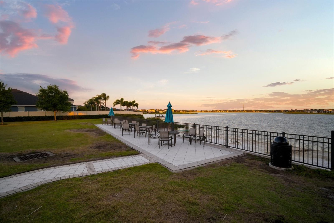
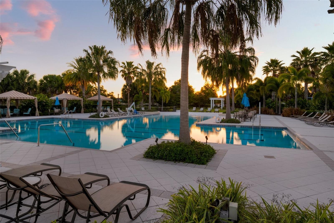
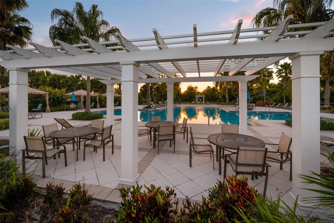
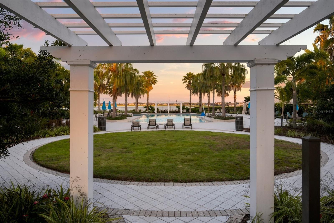
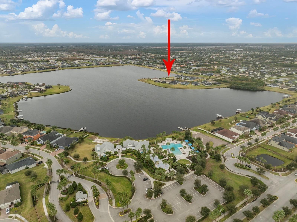
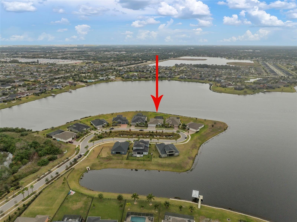

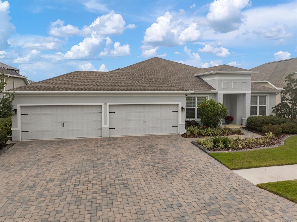
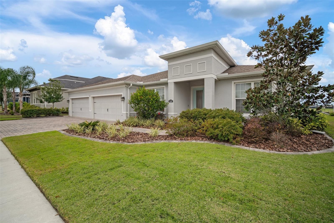
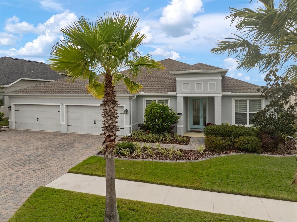
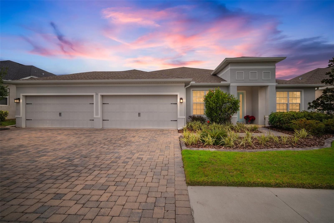
- MLS#: T3504191 ( Residential )
- Street Address: 12307 Nora Grant Place
- Viewed: 26
- Price: $875,000
- Price sqft: $284
- Waterfront: Yes
- Wateraccess: Yes
- Waterfront Type: Lake
- Year Built: 2021
- Bldg sqft: 3086
- Bedrooms: 4
- Total Baths: 3
- Full Baths: 3
- Garage / Parking Spaces: 4
- Days On Market: 245
- Additional Information
- Geolocation: 27.8164 / -82.3144
- County: HILLSBOROUGH
- City: RIVERVIEW
- Zipcode: 33579
- Subdivision: Lucaya Lake Club Ph 4d
- Elementary School: Collins HB
- High School: Riverview HB
- Provided by: CENTURY 21 CIRCLE
- Contact: Cabot Brown
- 813-774-5326
- DMCA Notice
-
DescriptionOne or more photo(s) has been virtually staged. Welcome to unparalleled luxury living in this meticulously crafted home nestled within the exclusive gated community of Lucaya Lake Club. Built in 2021 and meticulously maintained, this stunning residence boasts an impeccable location on the coveted peninsula surrounded by the serene waters of Lucaya Lake. Upon entering, you're greeted by a grand foyer that leads to an expansive open floor plan, showcasing the epitome of modern elegance. Sliding glass doors and a panoramic screen enclosure solidify a breathtaking view of Lucaya Lake each moment you enter the front door. The main living areas have luxury vinyl plank flooring, seamlessly complementing the contemporary design aesthetic. This home offers a unique feature with a separate live in quarters, ideal for guests or in laws. Complete with a private bedroom, bathroom, and living room, this bonus living space brings unparalleled comfort and privacy. The gourmet kitchen is a chef's dream, featuring quartz countertops, double ovens, and natural gas appliances. Entertain in style with an outdoor kitchen and extended paver patio overlooking your sparkling saltwater pool. Plus, with an electric heater, you can keep your pool partys going year round. With four spacious bedrooms, including the luxurious master suite, and three bathrooms, this home effortlessly combines sophistication with practicality. Hurricane shutters and a tankless water heater provide added convenience and peace of mind. With extensive closets around every corner and a four car garage, storage will never be an issue. Indulge in the ultimate Florida lifestyle with access to Lucaya Lake's 78 acre freshwater expanse, perfect for fishing, canoeing, kayaking, boating, and paddle boarding. Residents of Lucaya Lake enjoy resort style amenities, including a clubhouse, fitness center, splash park, playground, swimming pool and community boat ramp. Lucaya Lake Club is conveniently located near excellent shopping and dining, while US Highway 301, Interstate 75, and the Crosstown Expressway make your commutes seamless to downtown Tampa, Tampa International Airport, and some of Americas most awarded Gulf beaches. Don't miss your chance to experience luxury lakefront living at its finest call today to schedule your private showing!
Property Location and Similar Properties
All
Similar
Features
Waterfront Description
- Lake
Appliances
- Bar Fridge
- Dishwasher
- Disposal
- Dryer
- Gas Water Heater
- Ice Maker
- Microwave
- Range
- Range Hood
- Refrigerator
- Washer
Association Amenities
- Clubhouse
- Fitness Center
- Gated
- Park
- Playground
- Pool
- Recreation Facilities
Home Owners Association Fee
- 78.00
Home Owners Association Fee Includes
- Pool
- Management
- Other
- Private Road
Association Name
- Melissa Wood
Association Phone
- 813-991-1153
Carport Spaces
- 0.00
Close Date
- 0000-00-00
Cooling
- Central Air
Country
- US
Covered Spaces
- 0.00
Exterior Features
- Hurricane Shutters
- Irrigation System
- Lighting
- Other
- Outdoor Grill
- Outdoor Kitchen
- Rain Gutters
- Sidewalk
- Sliding Doors
- Storage
Flooring
- Carpet
- Luxury Vinyl
- Tile
Garage Spaces
- 4.00
Heating
- Central
- Electric
High School
- Riverview-HB
Insurance Expense
- 0.00
Interior Features
- Built-in Features
- Ceiling Fans(s)
- Dry Bar
- Eat-in Kitchen
- Kitchen/Family Room Combo
- Open Floorplan
- Primary Bedroom Main Floor
- Split Bedroom
- Stone Counters
- Thermostat
- Tray Ceiling(s)
- Walk-In Closet(s)
- Window Treatments
Legal Description
- LUCAYA LAKE CLUB PHASE 4D LOT 6 BLOCK Q
Levels
- One
Living Area
- 3086.00
Lot Features
- In County
- Landscaped
- Near Golf Course
- Near Marina
- Oversized Lot
- Sidewalk
- Paved
- Private
- Unincorporated
Area Major
- 33579 - Riverview
Net Operating Income
- 0.00
Occupant Type
- Vacant
Open Parking Spaces
- 0.00
Other Expense
- 0.00
Parcel Number
- U-04-31-20-B6Z-Q00000-00006.0
Parking Features
- Driveway
- Garage Door Opener
- Golf Cart Parking
- Oversized
Pets Allowed
- Yes
Pool Features
- In Ground
- Lighting
- Other
- Outside Bath Access
- Pool Alarm
- Pool Sweep
- Salt Water
- Screen Enclosure
Property Condition
- Completed
Property Type
- Residential
Roof
- Shingle
School Elementary
- Collins-HB
Sewer
- Public Sewer
Style
- Contemporary
Tax Year
- 2023
Township
- 31
Utilities
- BB/HS Internet Available
- Cable Available
- Electricity Connected
- Natural Gas Connected
- Public
- Sewer Connected
- Street Lights
- Water Connected
View
- Pool
- Water
Views
- 26
Virtual Tour Url
- https://www.zillow.com/view-imx/e0e7eecf-4678-4b24-bc99-ab225185f253?setAttribution=mls&wl=true&initialViewType=pano&utm_source=dashboard
Water Source
- Public
Year Built
- 2021
Zoning Code
- PD
Listing Data ©2024 Pinellas/Central Pasco REALTOR® Organization
The information provided by this website is for the personal, non-commercial use of consumers and may not be used for any purpose other than to identify prospective properties consumers may be interested in purchasing.Display of MLS data is usually deemed reliable but is NOT guaranteed accurate.
Datafeed Last updated on October 16, 2024 @ 12:00 am
©2006-2024 brokerIDXsites.com - https://brokerIDXsites.com
Sign Up Now for Free!X
Call Direct: Brokerage Office: Mobile: 727.710.4938
Registration Benefits:
- New Listings & Price Reduction Updates sent directly to your email
- Create Your Own Property Search saved for your return visit.
- "Like" Listings and Create a Favorites List
* NOTICE: By creating your free profile, you authorize us to send you periodic emails about new listings that match your saved searches and related real estate information.If you provide your telephone number, you are giving us permission to call you in response to this request, even if this phone number is in the State and/or National Do Not Call Registry.
Already have an account? Login to your account.

