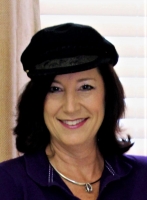
- Jackie Lynn, Broker,GRI,MRP
- Acclivity Now LLC
- Signed, Sealed, Delivered...Let's Connect!
No Properties Found
- Home
- Property Search
- Search results
- 1200 Country Club Drive 6404, LARGO, FL 33771
Property Photos
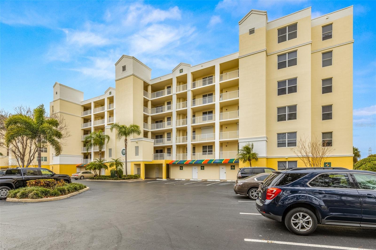

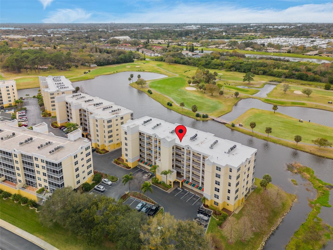
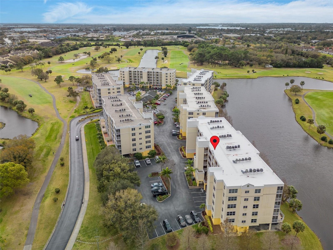
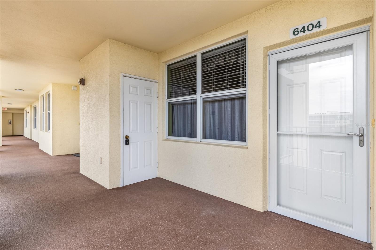
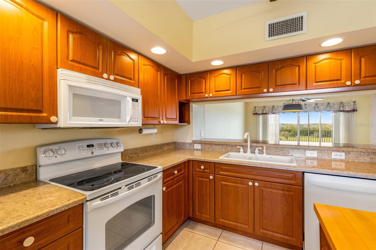
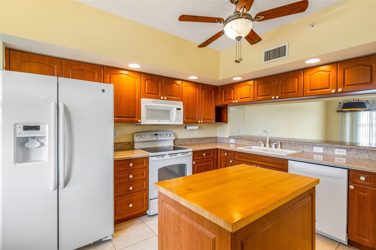
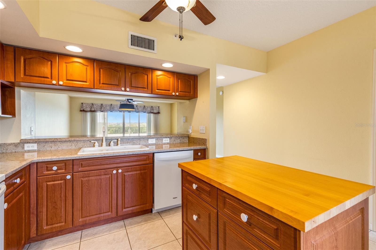
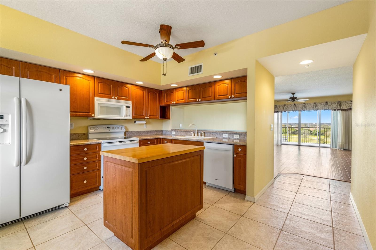
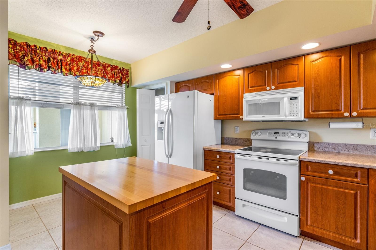
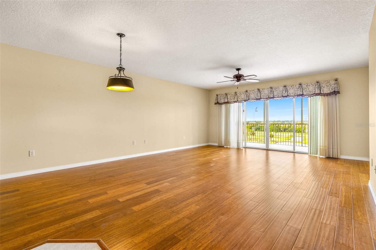
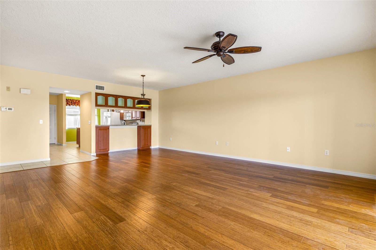
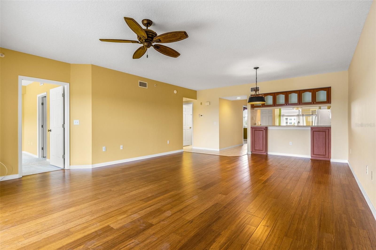
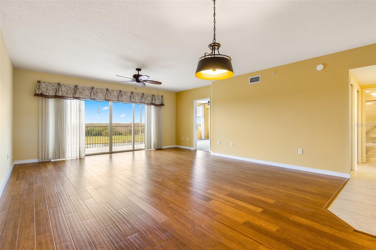
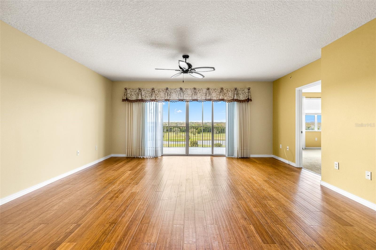
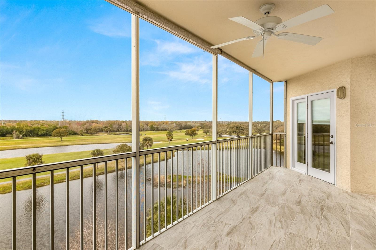
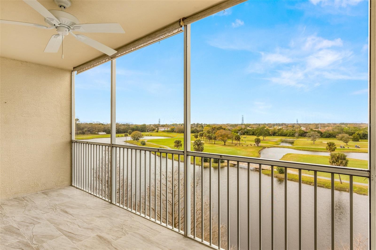
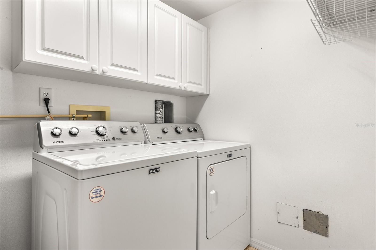
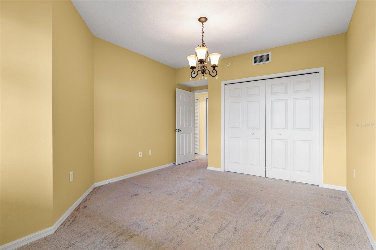
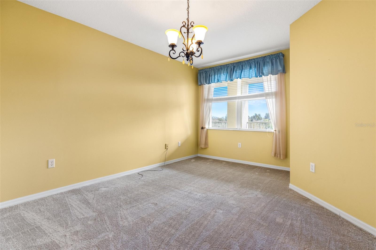
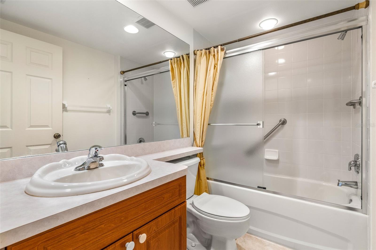
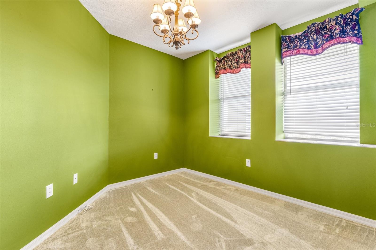
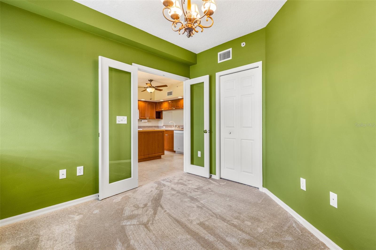
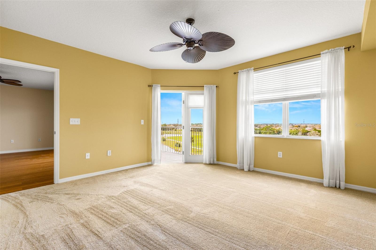
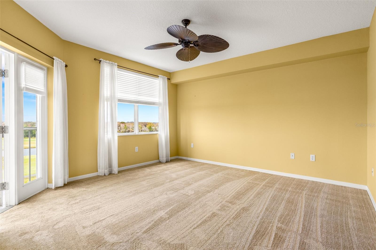
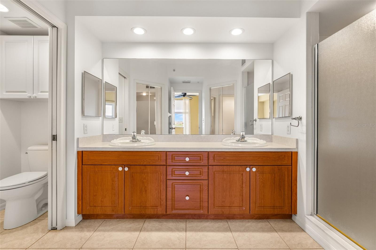
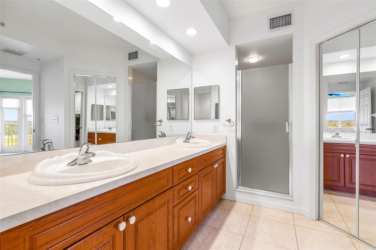
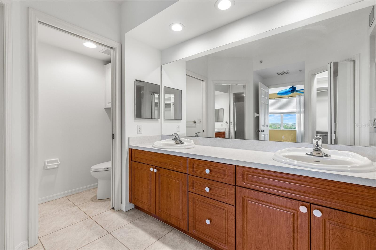
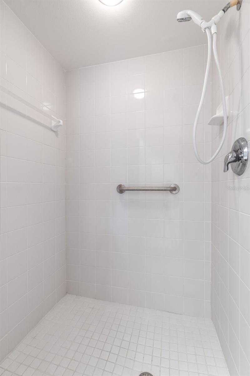
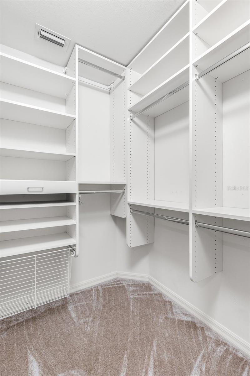
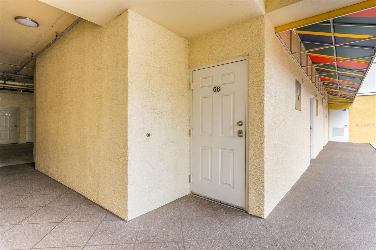
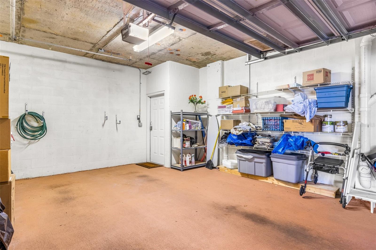
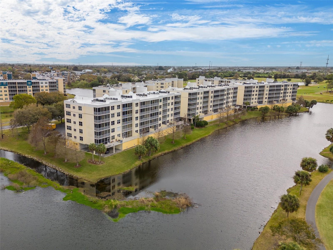
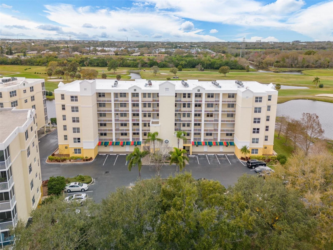
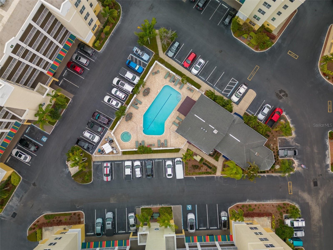
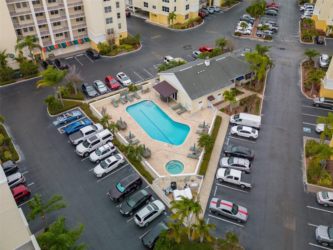
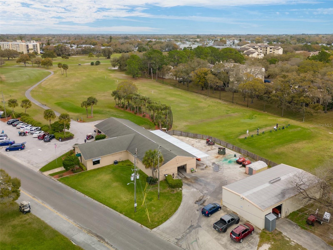
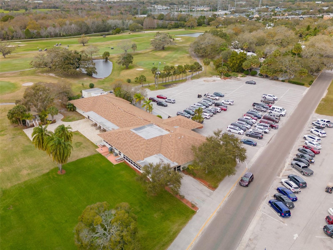
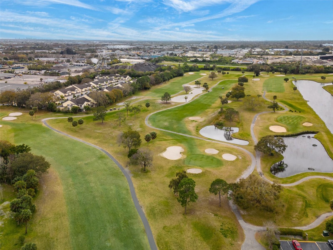
- MLS#: T3504119 ( Residential )
- Street Address: 1200 Country Club Drive 6404
- Viewed: 48
- Price: $385,000
- Price sqft: $244
- Waterfront: No
- Year Built: 2005
- Bldg sqft: 1575
- Bedrooms: 3
- Total Baths: 2
- Full Baths: 2
- Garage / Parking Spaces: 1
- Days On Market: 309
- Additional Information
- Geolocation: 27.9073 / -82.7677
- County: PINELLAS
- City: LARGO
- Zipcode: 33771
- Subdivision: Country Club Condo At East Bay
- Building: Country Club Condo At East Bay
- Elementary School: Southern Oak Elementary PN
- Middle School: Largo Middle PN
- High School: Largo High PN
- Provided by: FLORIDA EXECUTIVE REALTY
- Contact: Dina Hunter, PA
- 813-972-3430

- DMCA Notice
-
DescriptionMilestone inspection completed/no special assessment/structurally & financially in good shape... Lake side and golf front beautiful west facing views of water and open green space with lakefront living. Enjoy wonderful wildlife and views and sunsets of shore lake plus the tranquil wide open greens and fairways from your living room through the glass sliders as they open to a private covered screened lanai with newly tiled flooring. Here is a rare opportunity to own a lovely home in the most desirable in demand and end building six of country club. Open concept living, dining, breakfast bar & kitchen offering versatility for everyday life or entertaining. Split floor bedroom (privacy for you, family & guests). Large master bedroom with water views and direct access to the lanai. Ensuite bathroom with walk in shower, double sinks, two walk in closets. The 2nd bedroom is conveniently located next to the 2nd bathroom which has a tub and shower combo. The versatile 3rd bedroom has glass french doors and also is suited for an office or as a den. Large inside laundry room (washer & dryer included). All carpets have been newly replaced and master bedroom and master bath have recently been painted. Close and convenient elevator access to under building over sized one car garage #8 with easy access pedestrian door and room for lots of additional storage. This unit also has a storage closet just outside your front entry door. Hvac replaced (2018); condo building roofs (2021). The building and community are very well designed, well built, well maintained and well managed with funded reserves. All concrete construction, strong and solid, safe and sound, high and dry, peaceful and private. Pet friendly community (2 pets up to 25lbs). There is a 3 month minimum rental. Also, low monthly fees that cover a lot cable tv, pool, escrow reserves, building insurance, building & grounds maintenance & lighting, exterior pest control, sewer, trash & water. Large heated community pool and spa, clubhouse with full kitchen, large lounge area and private meeting room. And, enjoy a country club lifestyle with east bay golf club bar & snack bar open daily to all residents without membership fees yet inexpensive golfing at your doorstep. This quiet and central location gives easy access to anywhere in pinellas just minutes from the beach. Close to restaurants, entertainment & shopping at largo mall or new seminole city center, and medical hospitals er nearby. Just 15 mins and 6 miles to the gulf beaches, 20 to 30 mins to st pete, tampa, clearwater.
Property Location and Similar Properties
All
Similar
Features
Appliances
- Dishwasher
- Disposal
- Dryer
- Electric Water Heater
- Microwave
- Range
- Refrigerator
- Washer
Home Owners Association Fee
- 0.00
Home Owners Association Fee Includes
- Pool
- Escrow Reserves Fund
- Maintenance Structure
- Maintenance Grounds
- Management
- Private Road
- Sewer
- Trash
- Water
Association Name
- Terry Cross
Association Phone
- 8139080766
Carport Spaces
- 0.00
Close Date
- 0000-00-00
Cooling
- Central Air
Country
- US
Covered Spaces
- 0.00
Exterior Features
- Sidewalk
- Sliding Doors
- Storage
Flooring
- Bamboo
- Carpet
- Tile
Furnished
- Unfurnished
Garage Spaces
- 1.00
Heating
- Central
- Electric
- Heat Pump
High School
- Largo High-PN
Insurance Expense
- 0.00
Interior Features
- Ceiling Fans(s)
- Eat-in Kitchen
- Elevator
- Living Room/Dining Room Combo
- Window Treatments
Legal Description
- COUNTRY CLUB CONDO VI AT EAST BAY UNIT 6404 TOGETHER WITH USE OF GARAGE 8
Levels
- One
Living Area
- 1575.00
Lot Features
- City Limits
- Landscaped
- Near Golf Course
- On Golf Course
- Sidewalk
- Paved
Middle School
- Largo Middle-PN
Area Major
- 33771 - Largo
Net Operating Income
- 0.00
Occupant Type
- Vacant
Open Parking Spaces
- 0.00
Other Expense
- 0.00
Parcel Number
- 02-30-15-18405-000-6404
Parking Features
- Under Building
Pets Allowed
- Size Limit
- Yes
Property Type
- Residential
Roof
- Shingle
School Elementary
- Southern Oak Elementary-PN
Sewer
- Public Sewer
Style
- Florida
Tax Year
- 2023
Township
- 30
Unit Number
- 6404
Utilities
- BB/HS Internet Available
- Cable Available
- Cable Connected
- Electricity Connected
- Public
- Sewer Connected
- Street Lights
- Water Connected
View
- Golf Course
- Water
Views
- 48
Virtual Tour Url
- https://www.propertypanorama.com/instaview/stellar/T3504119
Water Source
- Public
Year Built
- 2005
Listing Data ©2024 Pinellas/Central Pasco REALTOR® Organization
The information provided by this website is for the personal, non-commercial use of consumers and may not be used for any purpose other than to identify prospective properties consumers may be interested in purchasing.Display of MLS data is usually deemed reliable but is NOT guaranteed accurate.
Datafeed Last updated on December 21, 2024 @ 12:00 am
©2006-2024 brokerIDXsites.com - https://brokerIDXsites.com
Sign Up Now for Free!X
Call Direct: Brokerage Office: Mobile: 727.710.4938
Registration Benefits:
- New Listings & Price Reduction Updates sent directly to your email
- Create Your Own Property Search saved for your return visit.
- "Like" Listings and Create a Favorites List
* NOTICE: By creating your free profile, you authorize us to send you periodic emails about new listings that match your saved searches and related real estate information.If you provide your telephone number, you are giving us permission to call you in response to this request, even if this phone number is in the State and/or National Do Not Call Registry.
Already have an account? Login to your account.

