
- Jackie Lynn, Broker,GRI,MRP
- Acclivity Now LLC
- Signed, Sealed, Delivered...Let's Connect!
Featured Listing

12976 98th Street
- Home
- Property Search
- Search results
- 10328 Celtic Ash Drive, RUSKIN, FL 33573
Property Photos
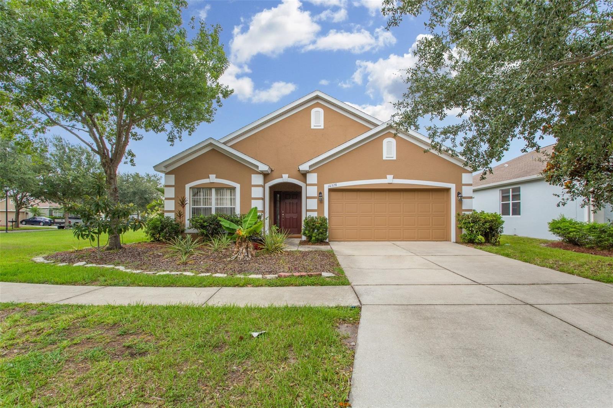

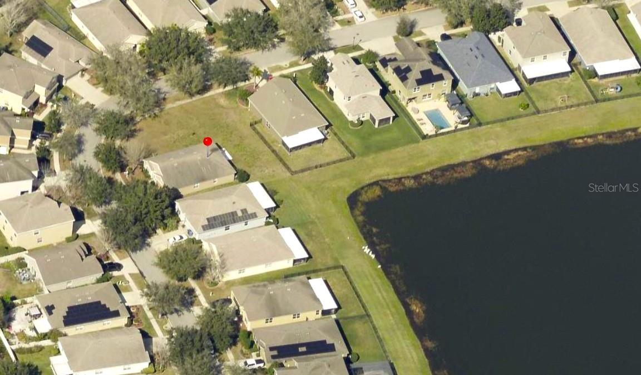
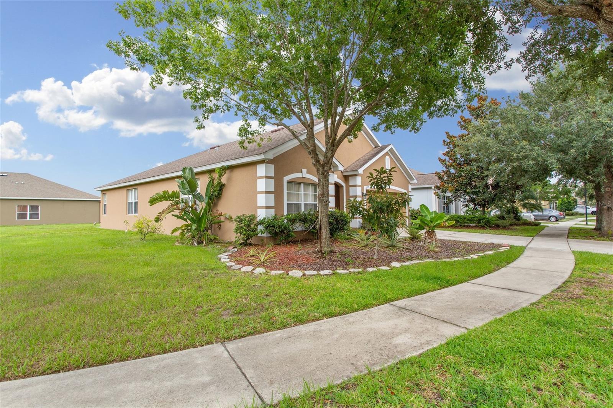
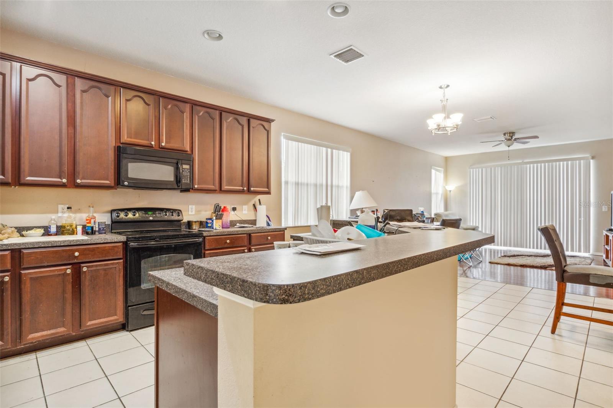

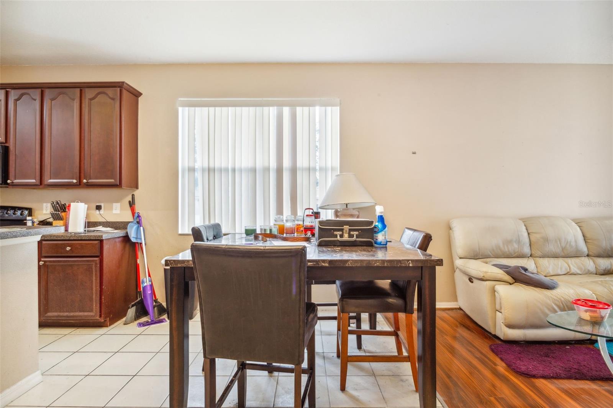


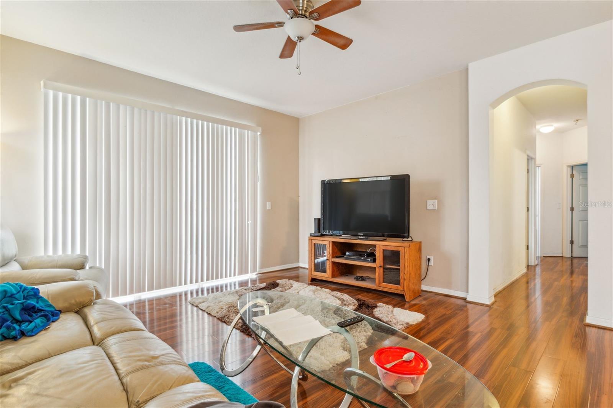
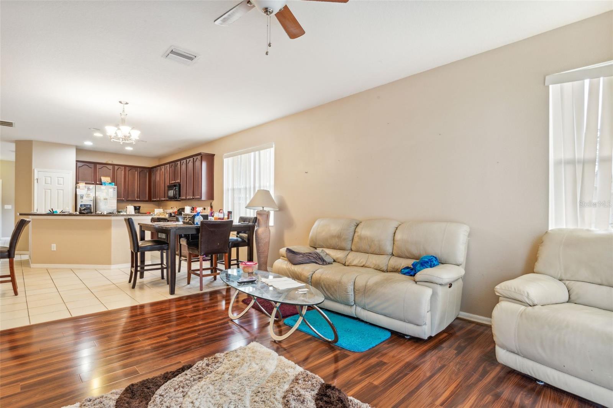
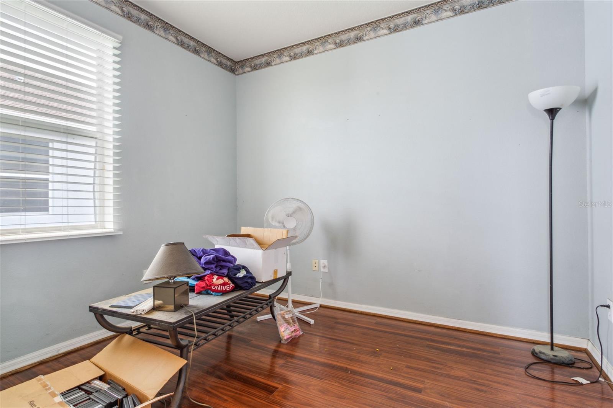
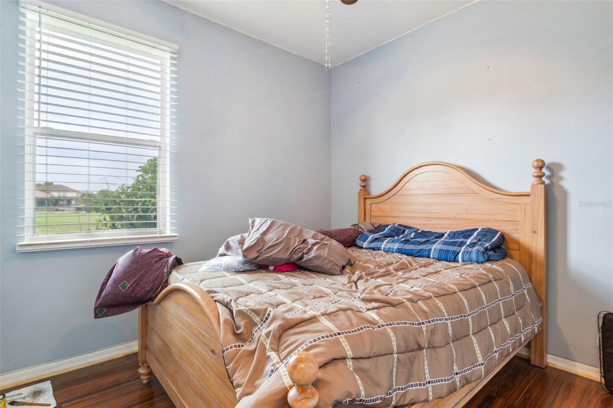

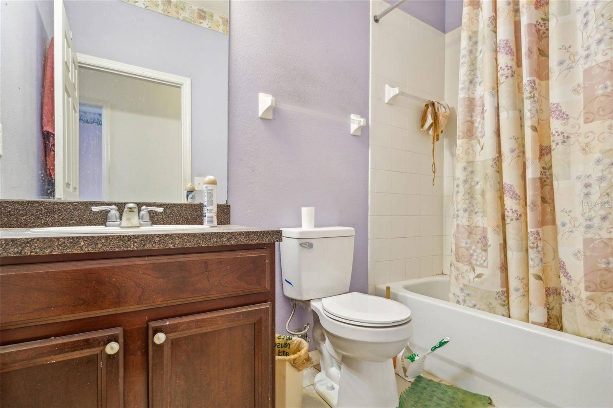

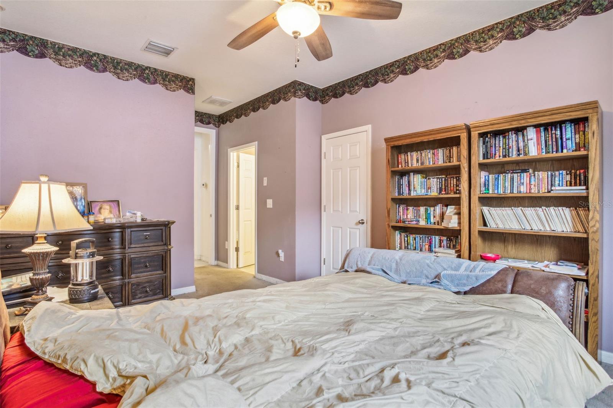
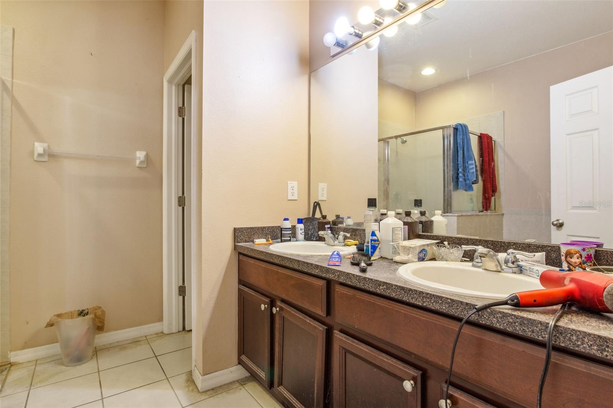
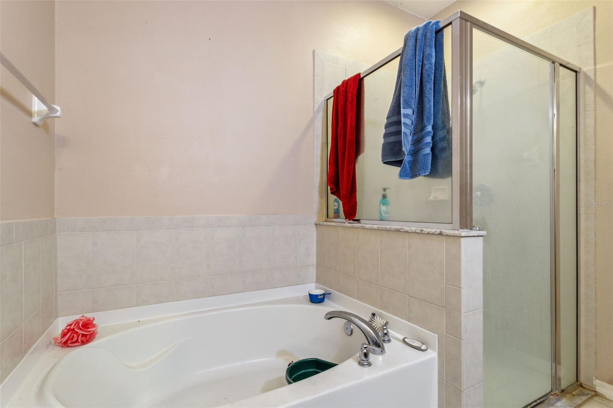

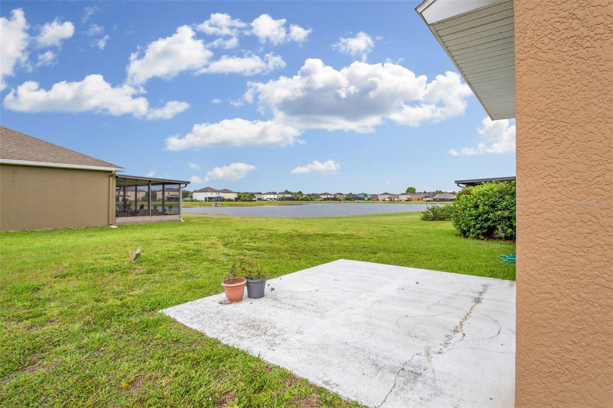

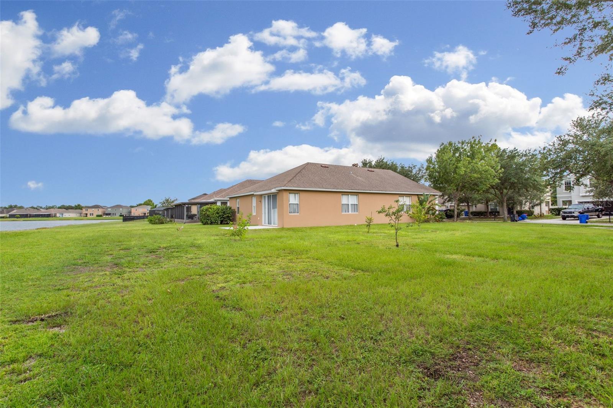

- MLS#: T3503371 ( Residential )
- Street Address: 10328 Celtic Ash Drive
- Viewed: 10
- Price: $375,000
- Price sqft: $157
- Waterfront: Yes
- Wateraccess: Yes
- Waterfront Type: Pond
- Year Built: 2008
- Bldg sqft: 2388
- Bedrooms: 4
- Total Baths: 2
- Full Baths: 2
- Garage / Parking Spaces: 2
- Days On Market: 251
- Additional Information
- Geolocation: 27.7684 / -82.3419
- County: HILLSBOROUGH
- City: RUSKIN
- Zipcode: 33573
- Subdivision: Belmont Ph 1a
- Elementary School: Belmont Elementary School
- Middle School: Eisenhower HB
- High School: Sumner High School
- Provided by: SIGNATURE REALTY ASSOCIATES
- Contact: George Shea
- 813-689-3115
- DMCA Notice
-
DescriptionWOW! Sitting on a SERIOUSLY OVERSIZED PREMIUM LOT with POND VIEWS! Come see this wonderful One Story home with an open floor plan and split bedrooms. Boasting just under 2000sqft with 4 bedrooms, 2 full baths, and a 2 Car Garage! All of the bedrooms are generously sized with spacious closets. The kitchen features a breakfast bar, complete appliance package, plenty of cabinets, and a pantry for storage. The open floor plan is great for entertaining. Step outside to a fabulous patio with pond views! Residents in the Belmont Community have access to many amenities including a community clubhouse,2 Pools, basketball court, and tennis, play area, dog park and a walking trail. Located conveniently near shopping, dining, recreation destinations and has easy access to all the major highways. Call and schedule an appointment to see this home today!
Property Location and Similar Properties
All
Similar
Features
Waterfront Description
- Pond
Appliances
- Dishwasher
- Disposal
- Dryer
- Microwave
- Refrigerator
Association Amenities
- Basketball Court
- Park
- Pool
- Recreation Facilities
- Tennis Court(s)
- Trail(s)
Home Owners Association Fee
- 138.00
Home Owners Association Fee Includes
- Pool
- Recreational Facilities
Association Name
- Home River Group
Association Phone
- 813-600-5090
Carport Spaces
- 0.00
Close Date
- 0000-00-00
Cooling
- Central Air
Country
- US
Covered Spaces
- 0.00
Exterior Features
- Private Mailbox
- Sidewalk
- Sliding Doors
- Sprinkler Metered
Flooring
- Ceramic Tile
- Laminate
Furnished
- Unfurnished
Garage Spaces
- 2.00
Heating
- Central
High School
- Sumner High School
Insurance Expense
- 0.00
Interior Features
- Eat-in Kitchen
- High Ceilings
- Living Room/Dining Room Combo
- Open Floorplan
- Primary Bedroom Main Floor
- Walk-In Closet(s)
Legal Description
- BELMONT PHASE 1A LOT 62 BLOCK 5
Levels
- One
Living Area
- 1938.00
Middle School
- Eisenhower-HB
Area Major
- 33573 - Sun City Center / Ruskin
Net Operating Income
- 0.00
Occupant Type
- Owner
Open Parking Spaces
- 0.00
Other Expense
- 0.00
Parcel Number
- U-19-31-20-99D-000005-00062.0
Parking Features
- Driveway
- Garage Door Opener
Pets Allowed
- Yes
Property Type
- Residential
Roof
- Shingle
School Elementary
- Belmont Elementary School
Sewer
- Public Sewer
Style
- Ranch
Tax Year
- 2023
Township
- 31
Utilities
- BB/HS Internet Available
- Cable Available
- Electricity Connected
- Natural Gas Connected
- Public
- Sewer Connected
- Street Lights
- Underground Utilities
- Water Connected
View
- Water
Views
- 10
Virtual Tour Url
- https://www.propertypanorama.com/instaview/stellar/T3503371
Water Source
- Public
Year Built
- 2008
Zoning Code
- PD
Listing Data ©2024 Pinellas/Central Pasco REALTOR® Organization
The information provided by this website is for the personal, non-commercial use of consumers and may not be used for any purpose other than to identify prospective properties consumers may be interested in purchasing.Display of MLS data is usually deemed reliable but is NOT guaranteed accurate.
Datafeed Last updated on October 16, 2024 @ 12:00 am
©2006-2024 brokerIDXsites.com - https://brokerIDXsites.com
Sign Up Now for Free!X
Call Direct: Brokerage Office: Mobile: 727.710.4938
Registration Benefits:
- New Listings & Price Reduction Updates sent directly to your email
- Create Your Own Property Search saved for your return visit.
- "Like" Listings and Create a Favorites List
* NOTICE: By creating your free profile, you authorize us to send you periodic emails about new listings that match your saved searches and related real estate information.If you provide your telephone number, you are giving us permission to call you in response to this request, even if this phone number is in the State and/or National Do Not Call Registry.
Already have an account? Login to your account.

