
- Jackie Lynn, Broker,GRI,MRP
- Acclivity Now LLC
- Signed, Sealed, Delivered...Let's Connect!
Featured Listing

12976 98th Street
- Home
- Property Search
- Search results
- 9481 Highland Oak Drive 1003, TAMPA, FL 33647
Property Photos



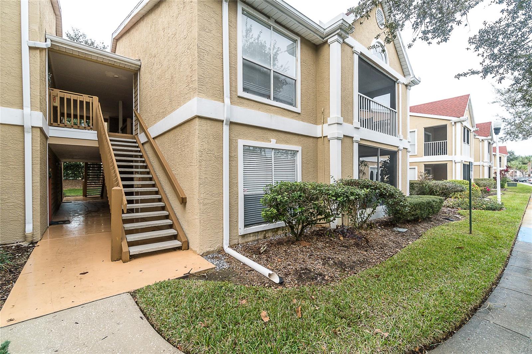
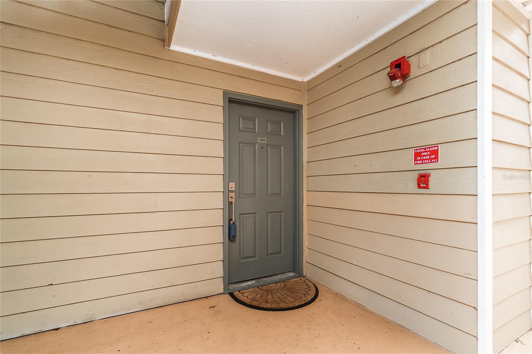
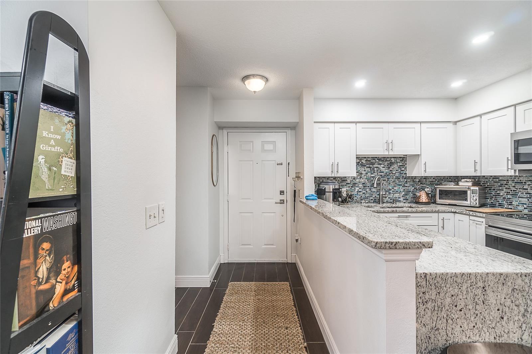
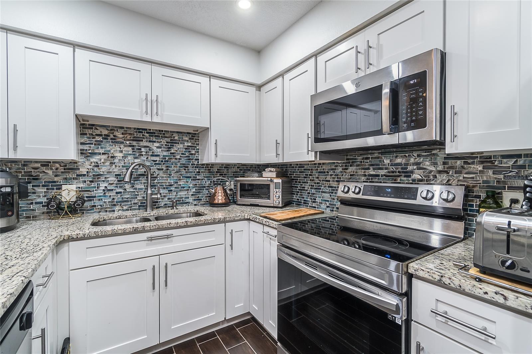
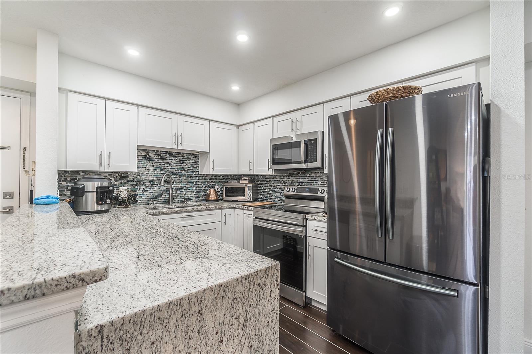
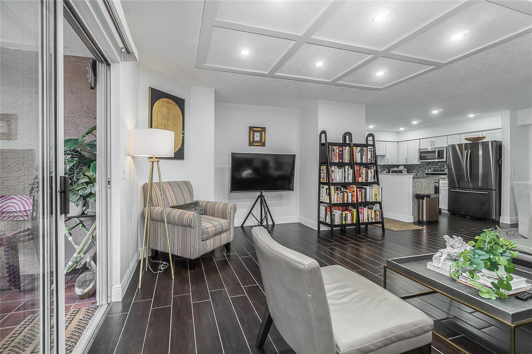
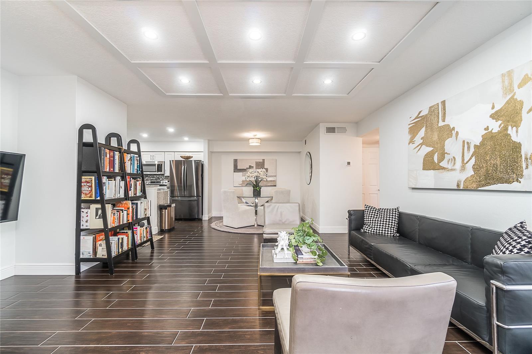
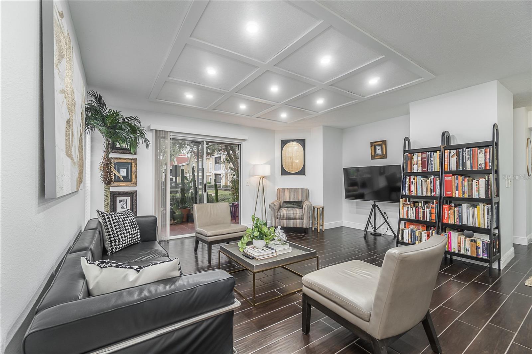
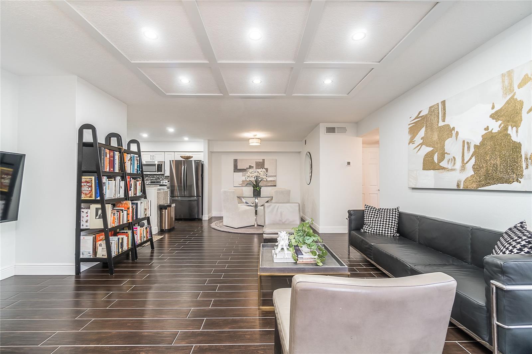
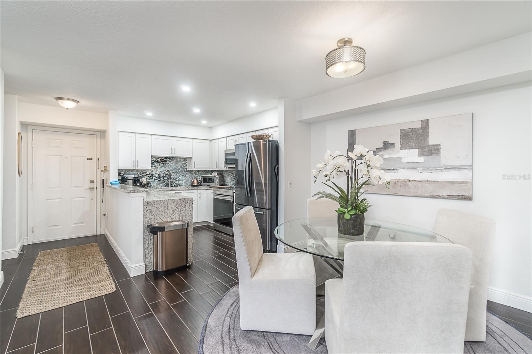


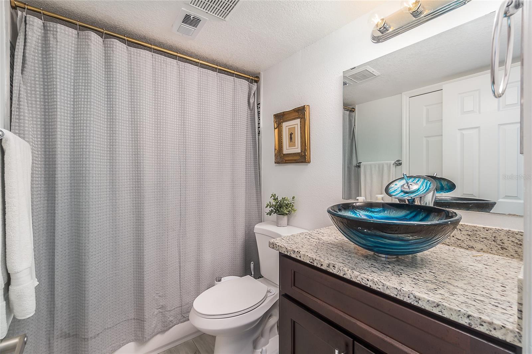
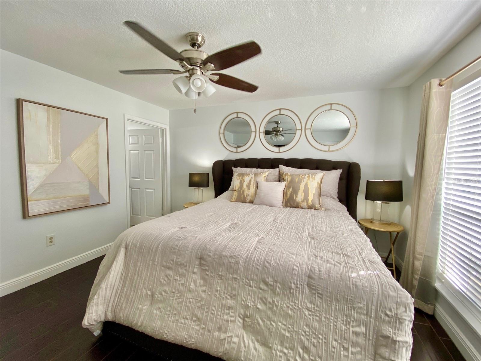
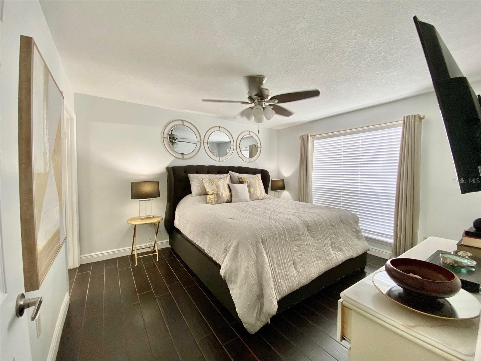




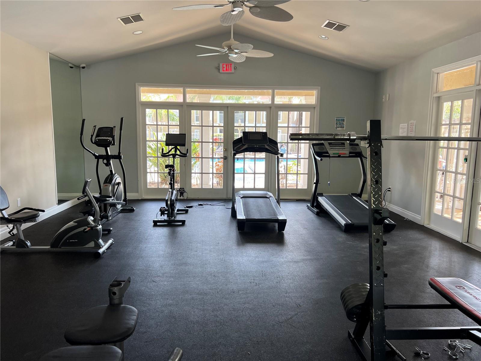
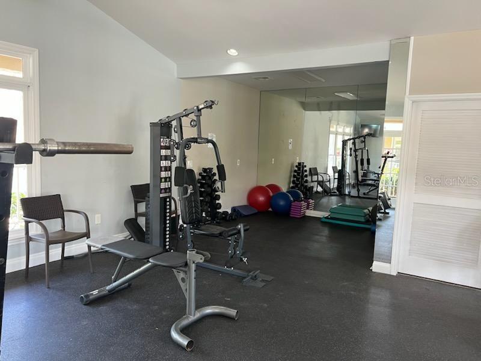
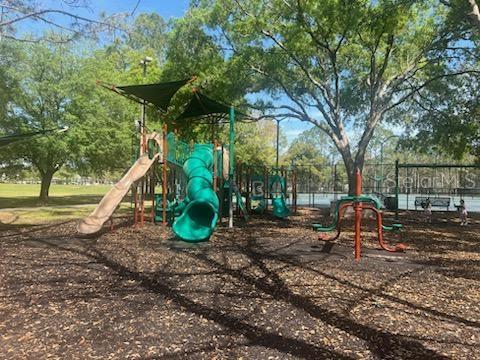

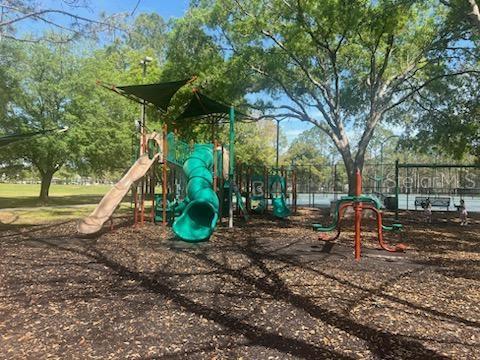

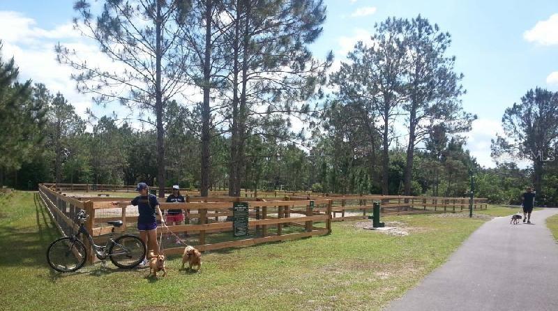
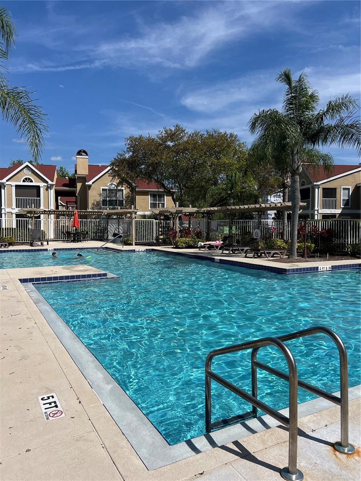
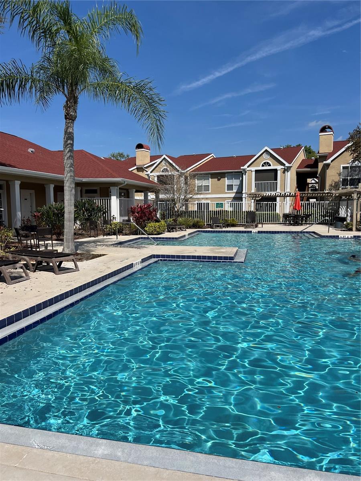
- MLS#: T3494937 ( Residential )
- Street Address: 9481 Highland Oak Drive 1003
- Viewed: 4
- Price: $225,000
- Price sqft: $175
- Waterfront: No
- Year Built: 1992
- Bldg sqft: 1288
- Bedrooms: 2
- Total Baths: 2
- Full Baths: 2
- Days On Market: 285
- Additional Information
- Geolocation: 28.129 / -82.329
- County: HILLSBOROUGH
- City: TAMPA
- Zipcode: 33647
- Subdivision: The Highlands At Hunters Gree
- Building: The Highlands At Hunters Gree
- Provided by: MIHARA & ASSOCIATES INC.
- Contact: Lisa Marie Carroll PA
- 813-960-2300
- DMCA Notice
-
DescriptionContemporary style 2 bedroom, 2 bath condo, fully updated within the last couple of years. Located in Hunter's Green, a GORGEOUS gated & golf community. First floor condo! Wood like tile throughout. NO CARPET! STAINLESS STEEL appliances & kitchen sink with a gooseneck faucet. White kitchen cabinets, GRANITE countertops, & complementary backsplash! Brand new A/C in 2023. GRANITE in both bathrooms with vessel sinks. Great home for singles, roommates & families! No muss, no fuss with this home. Fabulous location in New Tampa. Close to eateries, shopping, grocery stores, home improvement stores, Starbucks, USF, VA Hospital, USAA, parks, Busch Gardens, entertainment venues, & much more! Call today to schedule your PRIVATE showing!
Property Location and Similar Properties
All
Similar
Features
Appliances
- Dishwasher
- Microwave
- Range
- Refrigerator
Association Amenities
- Fitness Center
Home Owners Association Fee
- 0.00
Home Owners Association Fee Includes
- Maintenance Structure
- Maintenance Grounds
- Management
- Pest Control
- Pool
- Recreational Facilities
- Trash
Association Name
- Ana Garcias
Association Phone
- 813.428.5920
Carport Spaces
- 0.00
Close Date
- 0000-00-00
Cooling
- Central Air
Country
- US
Covered Spaces
- 0.00
Exterior Features
- Sidewalk
Flooring
- Tile
Garage Spaces
- 0.00
Heating
- Electric
Insurance Expense
- 0.00
Interior Features
- Ceiling Fans(s)
- Kitchen/Family Room Combo
- Open Floorplan
- Split Bedroom
- Walk-In Closet(s)
- Window Treatments
Legal Description
- THE HIGHLANDS AT HUNTER'S GREEN A CONDOMINIUM UNIT 1003 AND AN UNDIV INT IN COMMON ELEMENTS
Levels
- One
Living Area
- 1164.00
Area Major
- 33647 - Tampa / Tampa Palms
Net Operating Income
- 0.00
Occupant Type
- Owner
Open Parking Spaces
- 0.00
Other Expense
- 0.00
Parcel Number
- A-17-27-20-69M-000000-01003.0
Parking Features
- Assigned
Pets Allowed
- Yes
Property Condition
- Completed
Property Type
- Residential
Roof
- Tile
Sewer
- Public Sewer
Tax Year
- 2023
Township
- 27
Unit Number
- 1003
Utilities
- BB/HS Internet Available
- Cable Available
- Fiber Optics
Virtual Tour Url
- https://www.propertypanorama.com/instaview/stellar/T3494937
Water Source
- Public
Year Built
- 1992
Zoning Code
- PD-A
Listing Data ©2024 Pinellas/Central Pasco REALTOR® Organization
The information provided by this website is for the personal, non-commercial use of consumers and may not be used for any purpose other than to identify prospective properties consumers may be interested in purchasing.Display of MLS data is usually deemed reliable but is NOT guaranteed accurate.
Datafeed Last updated on October 16, 2024 @ 12:00 am
©2006-2024 brokerIDXsites.com - https://brokerIDXsites.com
Sign Up Now for Free!X
Call Direct: Brokerage Office: Mobile: 727.710.4938
Registration Benefits:
- New Listings & Price Reduction Updates sent directly to your email
- Create Your Own Property Search saved for your return visit.
- "Like" Listings and Create a Favorites List
* NOTICE: By creating your free profile, you authorize us to send you periodic emails about new listings that match your saved searches and related real estate information.If you provide your telephone number, you are giving us permission to call you in response to this request, even if this phone number is in the State and/or National Do Not Call Registry.
Already have an account? Login to your account.

