
- Jackie Lynn, Broker,GRI,MRP
- Acclivity Now LLC
- Signed, Sealed, Delivered...Let's Connect!
Featured Listing

12976 98th Street
- Home
- Property Search
- Search results
- 319 26th Street W, BRADENTON, FL 34205
Property Photos
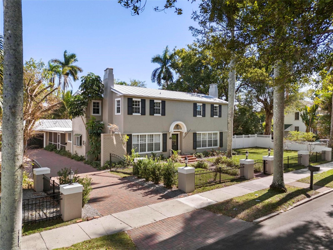

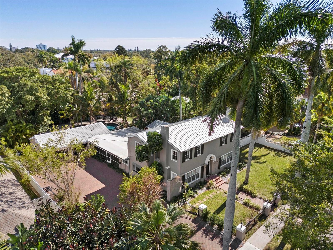
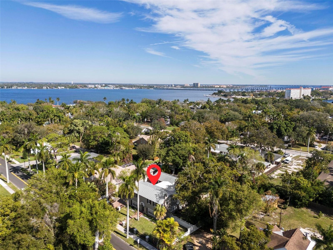
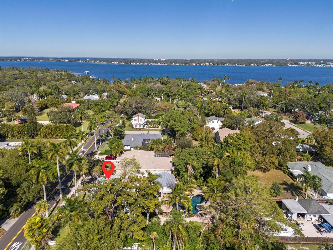
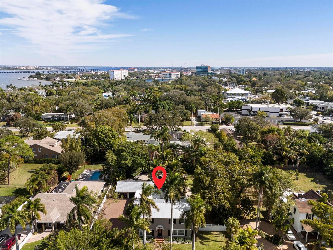
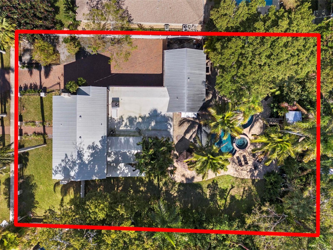
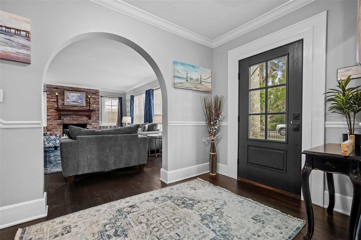
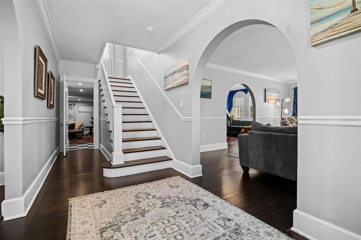
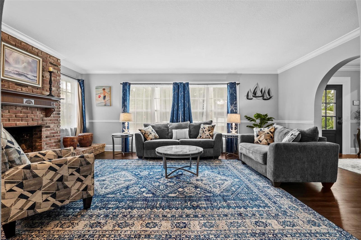
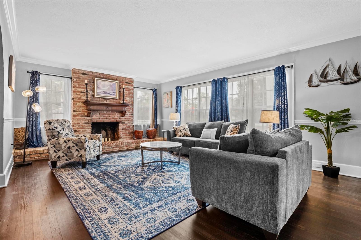
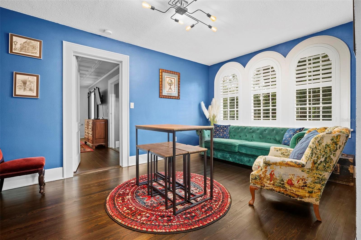
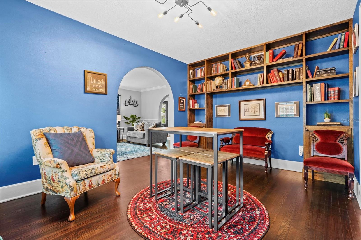


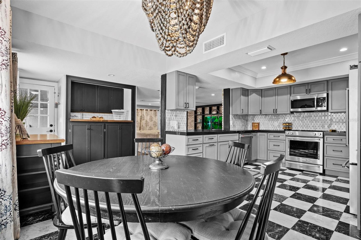
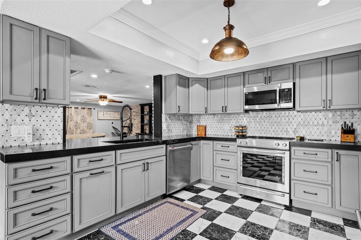
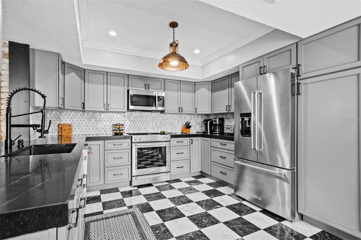
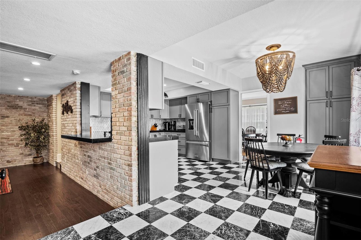
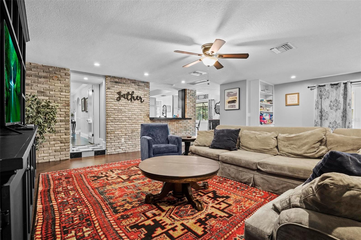
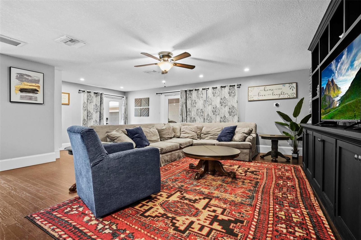

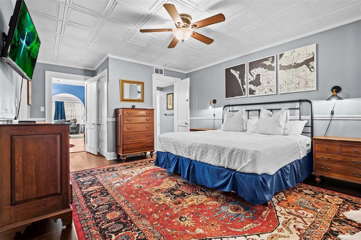
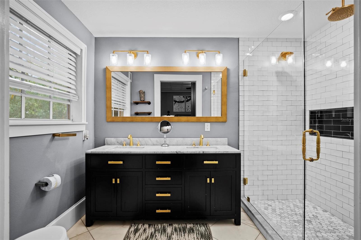
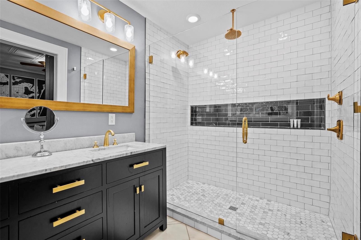
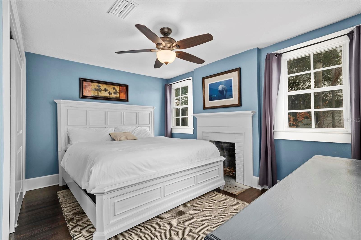
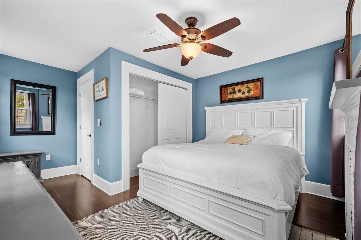
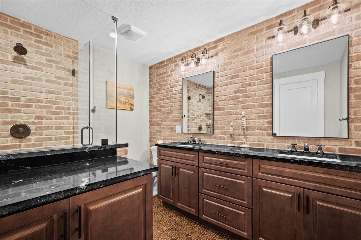
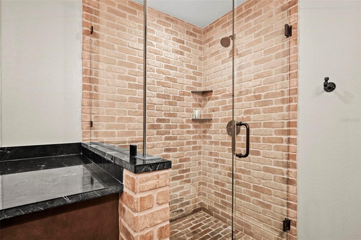
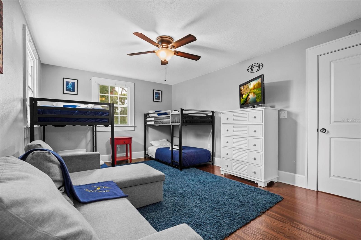
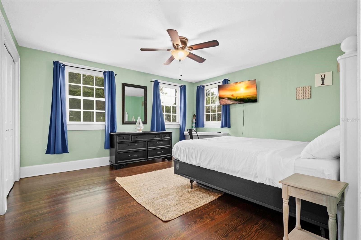

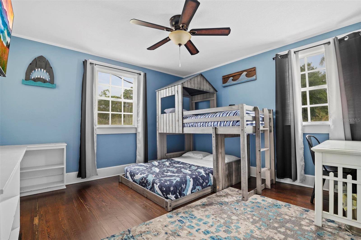
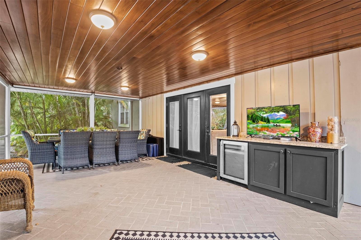

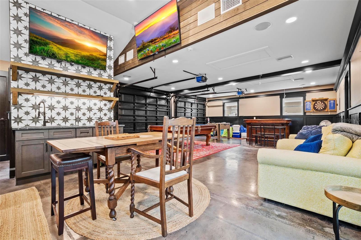
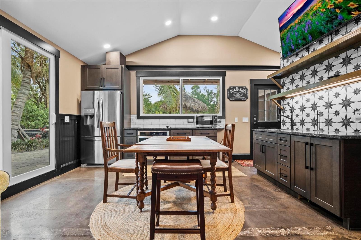
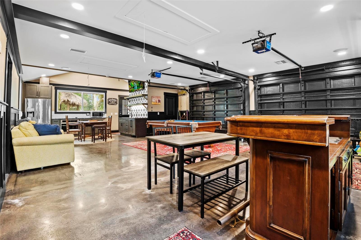
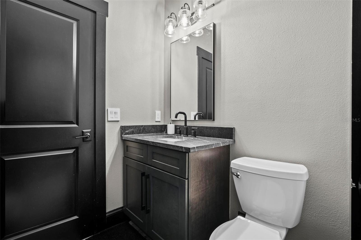
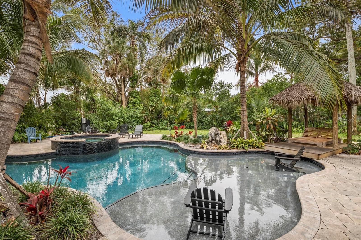
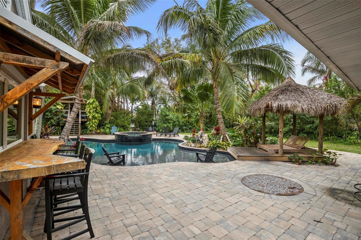
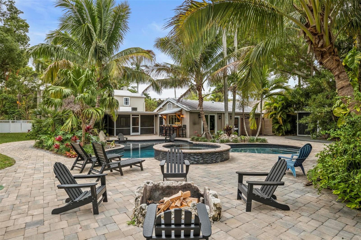


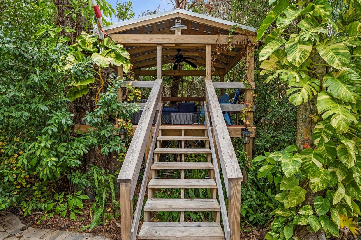
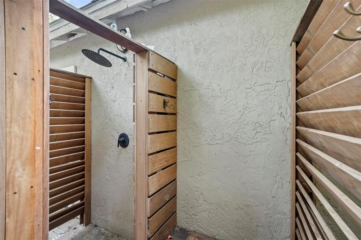
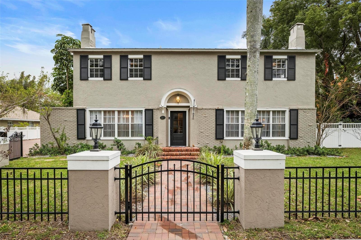
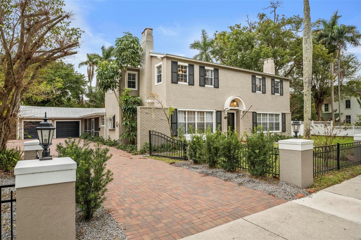
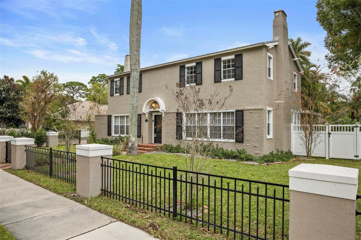
- MLS#: T3494213 ( Residential )
- Street Address: 319 26th Street W
- Viewed: 10
- Price: $1,900,000
- Price sqft: $394
- Waterfront: No
- Year Built: 1925
- Bldg sqft: 4818
- Bedrooms: 5
- Total Baths: 5
- Full Baths: 4
- 1/2 Baths: 1
- Garage / Parking Spaces: 2
- Days On Market: 265
- Additional Information
- Geolocation: 27.4967 / -82.5871
- County: MANATEE
- City: BRADENTON
- Zipcode: 34205
- Subdivision: J P Williamsen
- Elementary School: Ballard Elementary
- Middle School: Martha B. King Middle
- High School: Manatee High
- Provided by: LKG REALTY
- Contact: Anthony Johnson
- 813-957-8924
- DMCA Notice
-
DescriptionWelcome to your dream home in Bradenton! This restored 1925 luxury residence offers a perfect blend of historic charm and modern amenities. With 5 bedrooms and 4.5 baths, this spacious home is a true gem and comes completely furnished! Currently operating as an Airbnb & producing over 110k gross! As you step inside, you'll be greeted by the original flooring that adds a touch of timeless elegance. The home is strategically located, just a mile from downtown Bradenton and a short 5 mile drive to the pristine beaches of Anna Maria. Enjoy the convenience of being approximately 20 minutes away from Bradenton and Holmes Beach, and only a couple of blocks from the serene Manatee River. This residence boasts two expansive living rooms, each featuring a wood burning fireplace for cozy evenings. The two full kitchens are a chef's delight, and the formal dining area provides an exquisite space for entertaining. The master bedroom is conveniently located on the first floor, offering ease and accessibility. Venture outdoors to discover your own private oasis. The resort style luxury pool and hot tub beckon for relaxation, accompanied by a cabana for the ultimate retreat. The extravagant yard offers diverse options unwind in the treehouse, gather around the fire pit for s'mores, or engage in a game of catch on the lush green lawn. For those who love to entertain, the garage has been transformed into a true game room and entertainment hub. Host gatherings with family and friends, and enjoy activities such as darts, pool, board games, and more. A stylish bar area completes the look, ensuring endless entertainment possibilities. Rest easy knowing that the home has undergone a clean 4 point inspection. Don't miss the chance to make this luxurious abode your own!
Property Location and Similar Properties
All
Similar
Features
Appliances
- Bar Fridge
- Built-In Oven
- Convection Oven
- Cooktop
- Dishwasher
- Dryer
- Electric Water Heater
- Microwave
- Refrigerator
- Washer
Home Owners Association Fee
- 0.00
Carport Spaces
- 0.00
Close Date
- 0000-00-00
Cooling
- Central Air
Country
- US
Covered Spaces
- 0.00
Exterior Features
- French Doors
- Irrigation System
- Lighting
- Outdoor Shower
- Rain Gutters
- Sliding Doors
- Storage
Fencing
- Fenced
- Vinyl
Flooring
- Ceramic Tile
- Marble
- Wood
Furnished
- Furnished
Garage Spaces
- 2.00
Heating
- Central
High School
- Manatee High
Insurance Expense
- 0.00
Interior Features
- Built-in Features
- Ceiling Fans(s)
- Crown Molding
- Eat-in Kitchen
- Kitchen/Family Room Combo
- Primary Bedroom Main Floor
- Stone Counters
- Thermostat
- Walk-In Closet(s)
- Wet Bar
Legal Description
- BEG ON E SIDE OF SARASOTA AVE WHERE SAME INTERSECTS N LINE OF LOT 8 WILLEMSEN SUB
- E ALONG N LINE OF LOT 8
- 170 FT
- S 100 FT
- W 170 FT TO E LINE OF SARASOTA AVE
- N 100 FT TO BEGIN
- BEING PART OF LOT 8
- ALSO THE S 20 FT OF LOT 11 WILLEMSEN SUB ALSO: A PORTION OF THE S 95.0 FT OF LOT 11
- LESS THE S 20.0 FT THEREOF
- OF J.P. WILLEMSEMS SUB AS PER PLAT THEREOF REC IN DB "G"
- PG
Levels
- Two
Living Area
- 3912.00
Lot Features
- Oversized Lot
- Paved
Middle School
- Martha B. King Middle
Area Major
- 34205 - Bradenton
Net Operating Income
- 0.00
Occupant Type
- Tenant
Open Parking Spaces
- 0.00
Other Expense
- 0.00
Other Structures
- Cabana
- Shed(s)
Parcel Number
- 3402900058
Parking Features
- Driveway
- Oversized
Pool Features
- Heated
- In Ground
Property Type
- Residential
Roof
- Metal
School Elementary
- Ballard Elementary
Sewer
- Public Sewer
Tax Year
- 2023
Township
- 34S
Utilities
- BB/HS Internet Available
- Public
Views
- 10
Virtual Tour Url
- https://www.youtube.com/watch?v=e_JbTlmjRyM
Water Source
- Public
Year Built
- 1925
Zoning Code
- R1B
Listing Data ©2024 Pinellas/Central Pasco REALTOR® Organization
The information provided by this website is for the personal, non-commercial use of consumers and may not be used for any purpose other than to identify prospective properties consumers may be interested in purchasing.Display of MLS data is usually deemed reliable but is NOT guaranteed accurate.
Datafeed Last updated on October 16, 2024 @ 12:00 am
©2006-2024 brokerIDXsites.com - https://brokerIDXsites.com
Sign Up Now for Free!X
Call Direct: Brokerage Office: Mobile: 727.710.4938
Registration Benefits:
- New Listings & Price Reduction Updates sent directly to your email
- Create Your Own Property Search saved for your return visit.
- "Like" Listings and Create a Favorites List
* NOTICE: By creating your free profile, you authorize us to send you periodic emails about new listings that match your saved searches and related real estate information.If you provide your telephone number, you are giving us permission to call you in response to this request, even if this phone number is in the State and/or National Do Not Call Registry.
Already have an account? Login to your account.

