
- Jackie Lynn, Broker,GRI,MRP
- Acclivity Now LLC
- Signed, Sealed, Delivered...Let's Connect!
Featured Listing

12976 98th Street
- Home
- Property Search
- Search results
- 12463 Shining Willow Street, RIVERVIEW, FL 33579
Property Photos









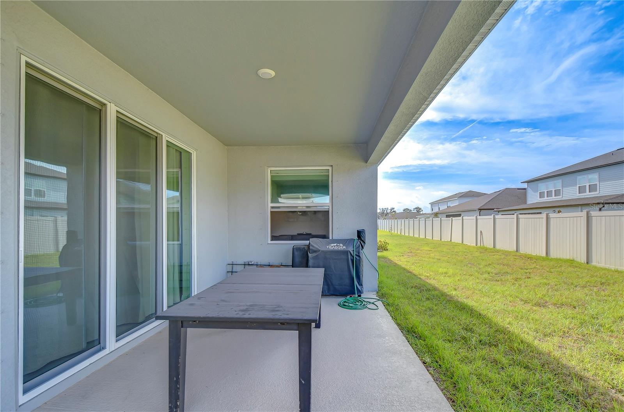












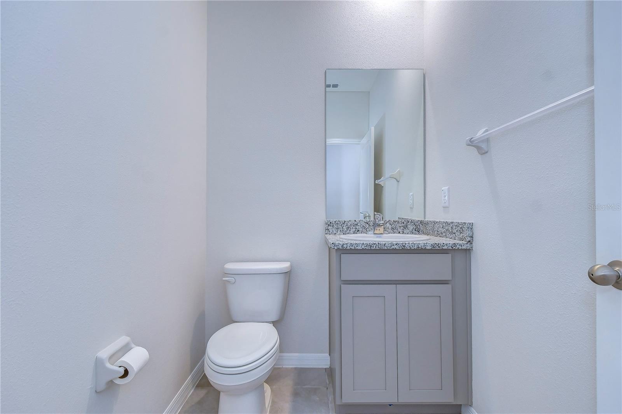




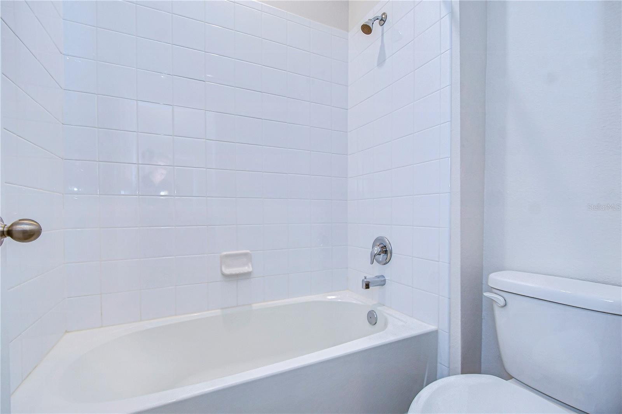







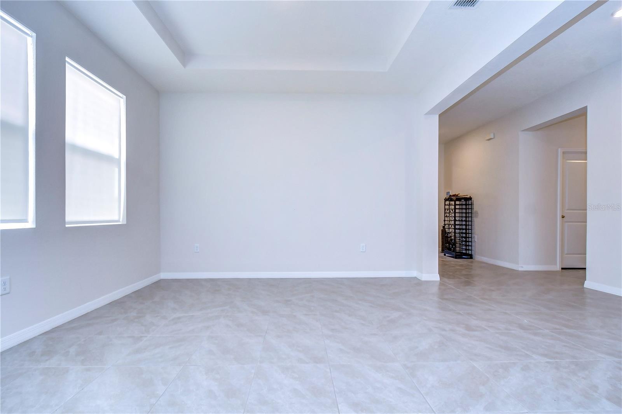
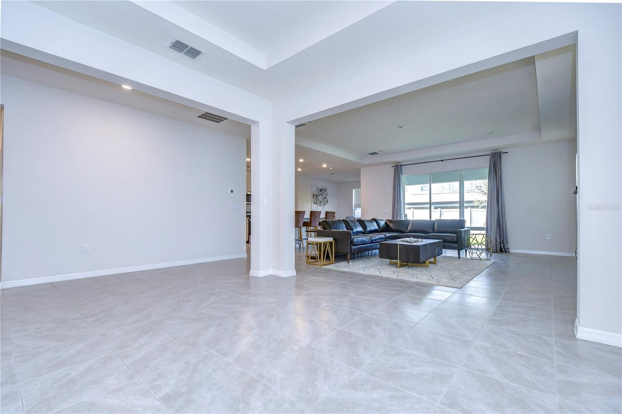

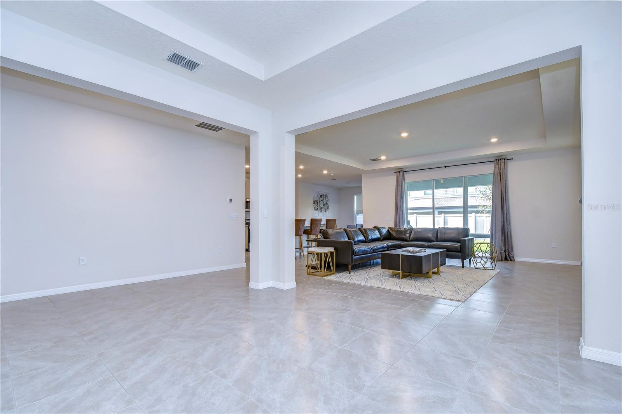







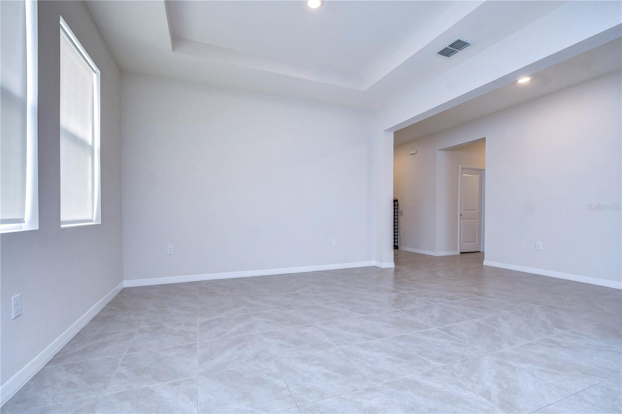




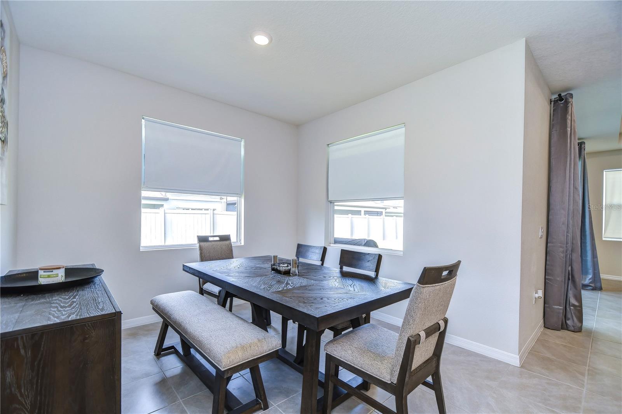





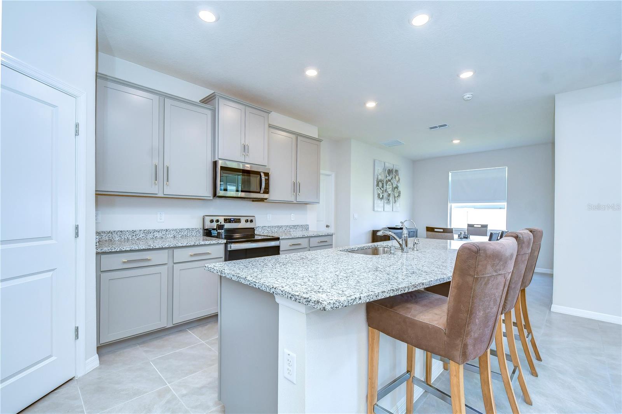


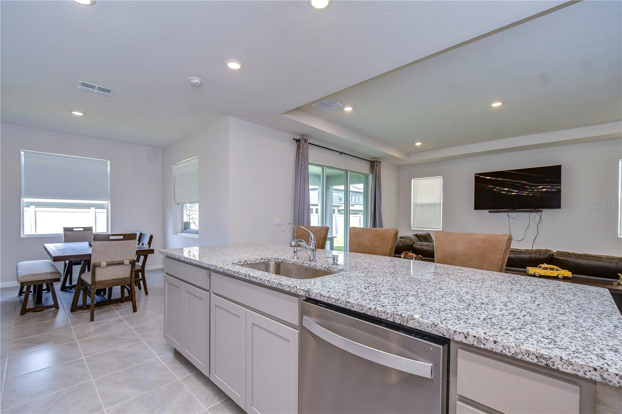
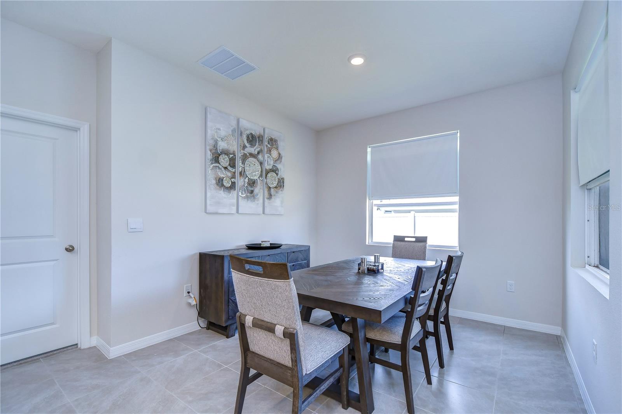
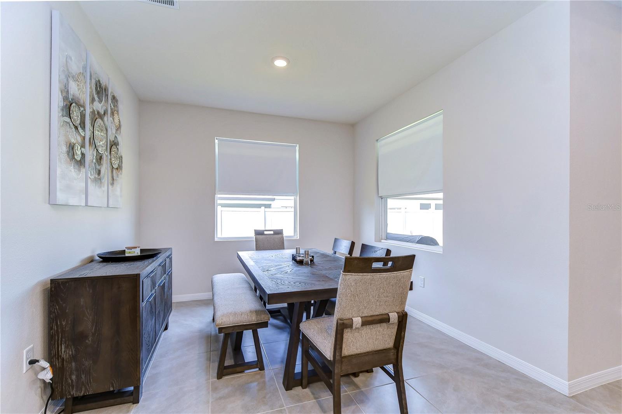









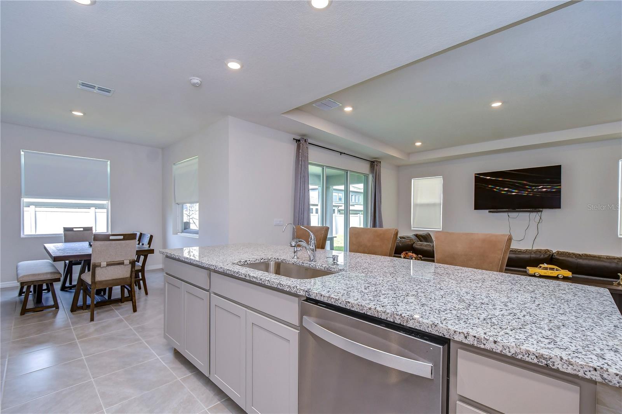

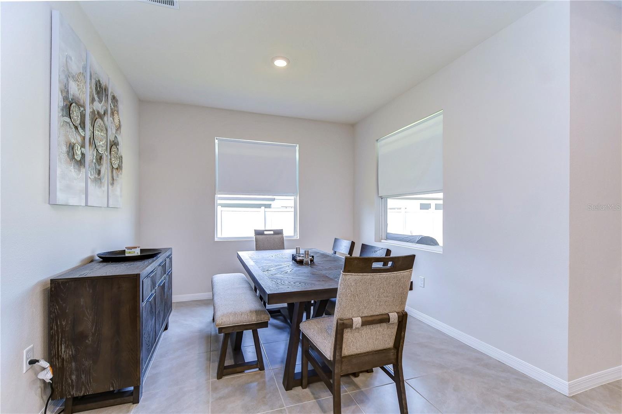








- MLS#: T3493380 ( Residential )
- Street Address: 12463 Shining Willow Street
- Viewed: 10
- Price: $549,990
- Price sqft: $149
- Waterfront: No
- Year Built: 2023
- Bldg sqft: 3689
- Bedrooms: 4
- Total Baths: 4
- Full Baths: 3
- 1/2 Baths: 1
- Garage / Parking Spaces: 3
- Days On Market: 298
- Additional Information
- Geolocation: 27.8177 / -82.2702
- County: HILLSBOROUGH
- City: RIVERVIEW
- Zipcode: 33579
- Subdivision: Belmond Reserve Ph 1
- Provided by: RE/MAX ALLIANCE GROUP
- Contact: Christina Adams
- 813-259-0000
- DMCA Notice
-
DescriptionPRICE DROP!! This 4 bedroom, 3.5 bathroom MULTIi GENERATION home features ample living space for the whole family!! Perfect for in laws, teenagers, man caves or she sheds!! This Oasis offers a spacious living areas that effortlessly flow into each other. The Owners suite is a sanctuary of relaxation, complete with an ensuite & large walk in closet. The additional bedrooms provide versatility for guests, a home office, or a growing family. The IN LAW Quarters are just what a home needs and comes equipped with a Separate Living Space; Living Room, Bedroom, Walk in closet & ensuite. Whether you use this space for guests, a bonus room, this feature of the home is simply a must have!! Step into the grand foyer and be captivated by the open concept design, where natural light floods the space, creating an inviting atmosphere. The kitchen boasts GRANITE countertops and ample storage, perfect for culinary enthusiasts and entertaining guests. Cedarbrook is more than just a subdivision; it's a community surrounded by several parks and filled with picturesque nature trails, providing a rural feel, while maintaining a closeness to shops and restaurants and is conveniently only 30 minutes from Downtown Tampa, with easy access to shops and entertainment, MacDill AFB, Beaches and more! This is not just a house; it's a lifestyle. Don't miss the opportunity to make this Camden floor plan at Cedarbrook your new home. Schedule a showing today and experience the perfect blend of luxury, comfort, and community living!
Property Location and Similar Properties
All
Similar
Features
Appliances
- Dishwasher
- Range
Home Owners Association Fee
- 9.00
Association Name
- Heather Dilley
Association Phone
- 813-873-7300
Carport Spaces
- 0.00
Close Date
- 0000-00-00
Cooling
- Central Air
Country
- US
Covered Spaces
- 0.00
Exterior Features
- Hurricane Shutters
- Irrigation System
- Lighting
Flooring
- Carpet
- Ceramic Tile
Garage Spaces
- 3.00
Heating
- Central
Insurance Expense
- 0.00
Interior Features
- Split Bedroom
- Tray Ceiling(s)
- Walk-In Closet(s)
Legal Description
- BELMOND RESERVE PHASE 1 LOT 48
Levels
- One
Living Area
- 2798.00
Area Major
- 33579 - Riverview
Net Operating Income
- 0.00
Occupant Type
- Vacant
Open Parking Spaces
- 0.00
Other Expense
- 0.00
Parcel Number
- U-02-31-20-C5J-000000-00048.0
Pets Allowed
- Yes
Property Type
- Residential
Roof
- Shingle
Sewer
- Public Sewer
Tax Year
- 2023
Township
- 31
Utilities
- Public
Views
- 10
Virtual Tour Url
- https://www.propertypanorama.com/instaview/stellar/T3493380
Water Source
- Public
Year Built
- 2023
Zoning Code
- PD
Listing Data ©2024 Pinellas/Central Pasco REALTOR® Organization
The information provided by this website is for the personal, non-commercial use of consumers and may not be used for any purpose other than to identify prospective properties consumers may be interested in purchasing.Display of MLS data is usually deemed reliable but is NOT guaranteed accurate.
Datafeed Last updated on October 16, 2024 @ 12:00 am
©2006-2024 brokerIDXsites.com - https://brokerIDXsites.com
Sign Up Now for Free!X
Call Direct: Brokerage Office: Mobile: 727.710.4938
Registration Benefits:
- New Listings & Price Reduction Updates sent directly to your email
- Create Your Own Property Search saved for your return visit.
- "Like" Listings and Create a Favorites List
* NOTICE: By creating your free profile, you authorize us to send you periodic emails about new listings that match your saved searches and related real estate information.If you provide your telephone number, you are giving us permission to call you in response to this request, even if this phone number is in the State and/or National Do Not Call Registry.
Already have an account? Login to your account.

