
- Jackie Lynn, Broker,GRI,MRP
- Acclivity Now LLC
- Signed, Sealed, Delivered...Let's Connect!
No Properties Found
- Home
- Property Search
- Search results
- 201 Silver Lake Drive 101, VENICE, FL 34292
Property Photos
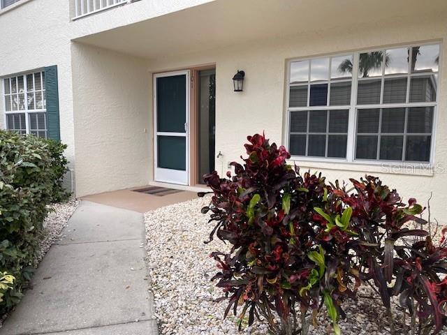

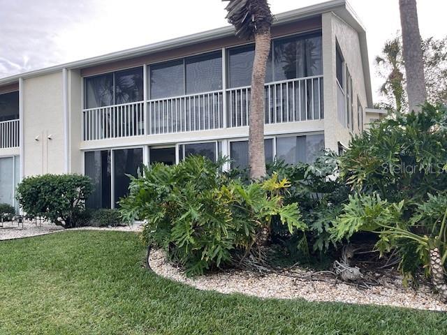
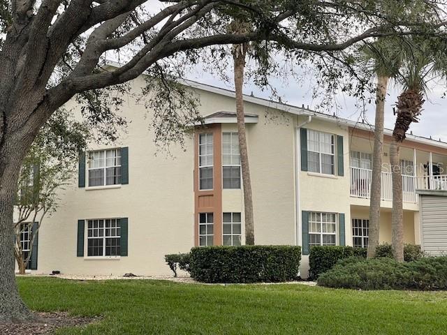
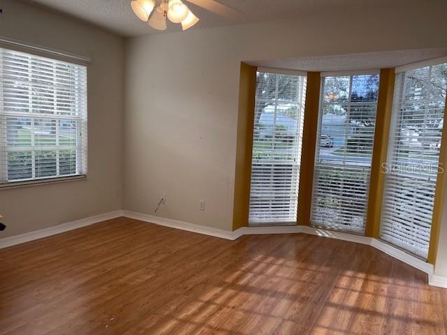
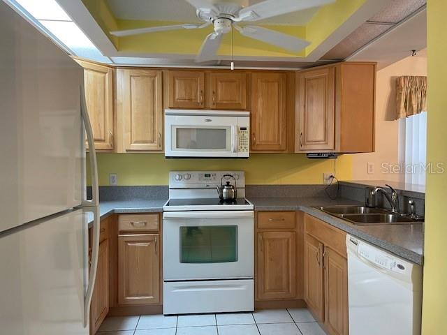
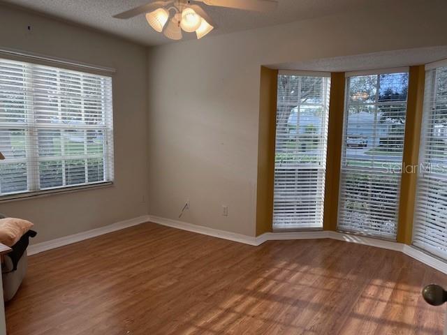
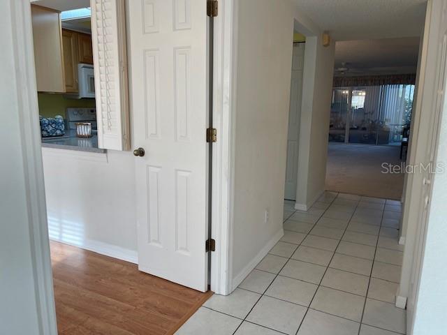
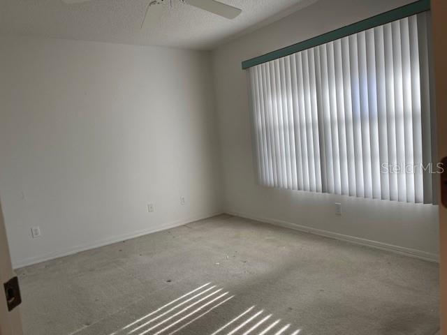
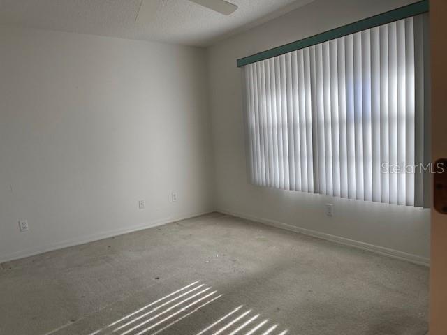
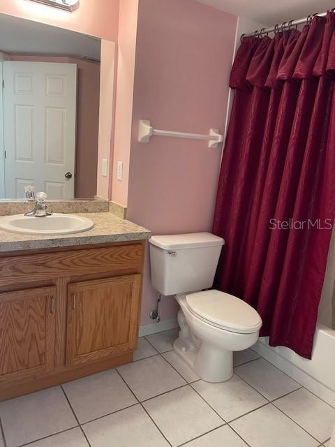



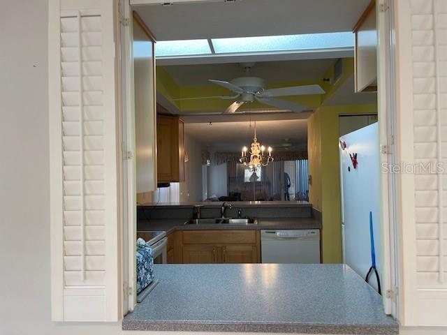

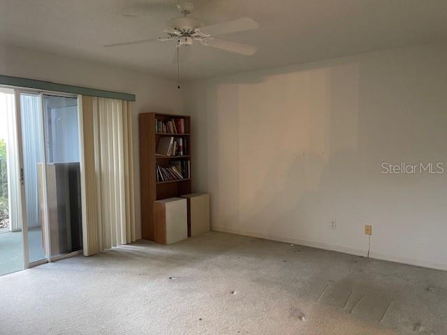
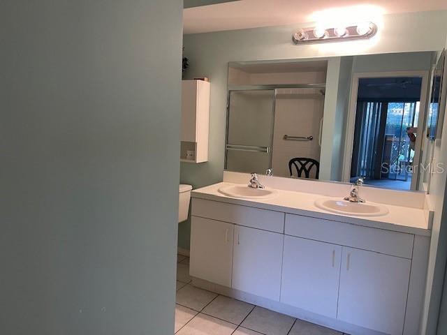
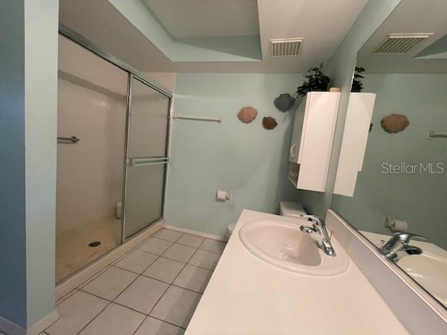
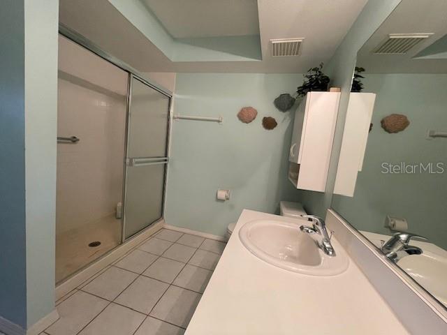
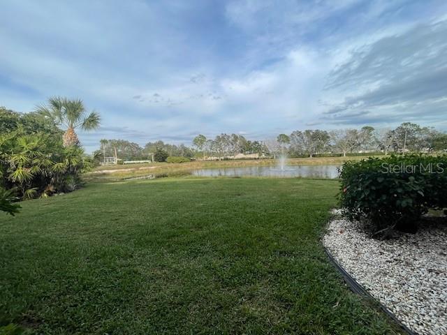
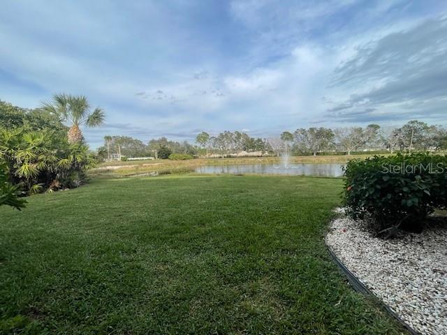
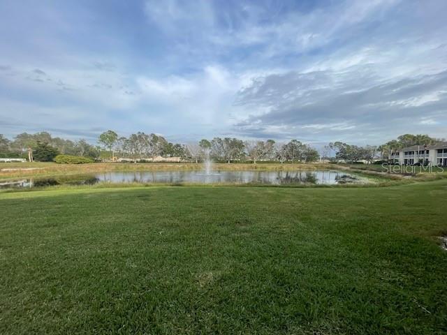
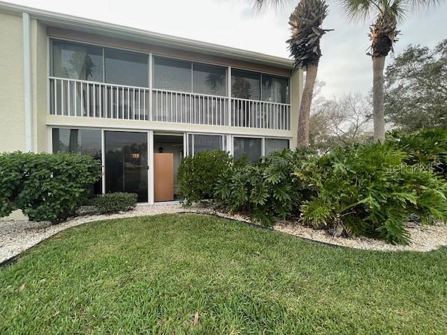
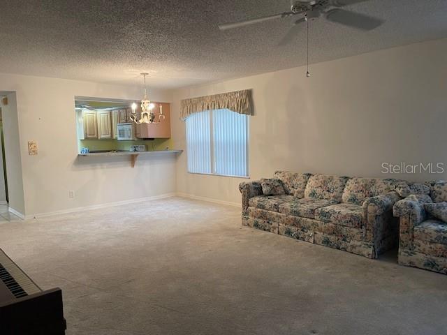
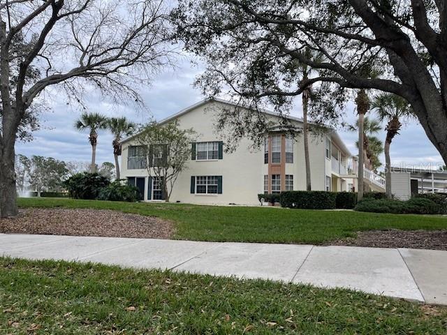
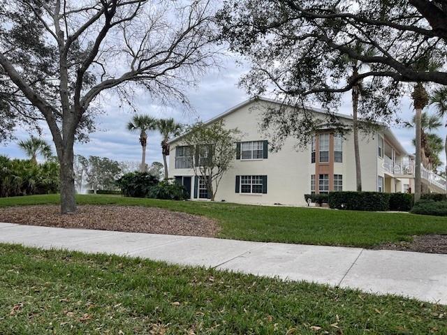
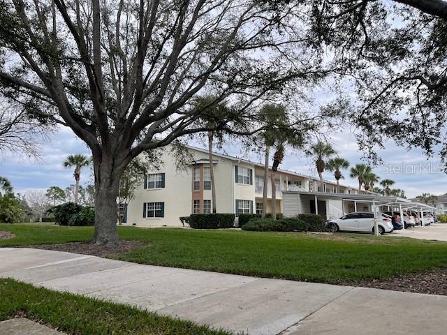
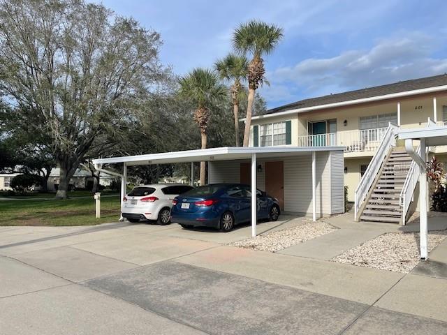
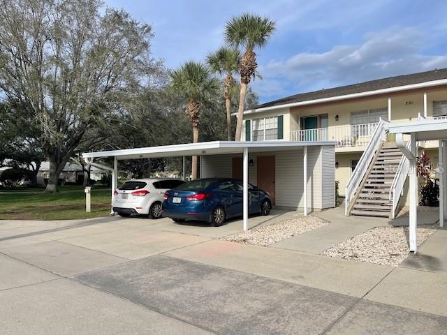
- MLS#: T3490147 ( Residential )
- Street Address: 201 Silver Lake Drive 101
- Viewed: 19
- Price: $275,000
- Price sqft: $218
- Waterfront: No
- Year Built: 1995
- Bldg sqft: 1261
- Bedrooms: 2
- Total Baths: 2
- Full Baths: 2
- Garage / Parking Spaces: 1
- Days On Market: 382
- Additional Information
- Geolocation: 27.0885 / -82.3907
- County: SARASOTA
- City: VENICE
- Zipcode: 34292
- Subdivision: Gardens 1 At Waterside Village
- Building: Gardens 1 At Waterside Village
- Elementary School: Garden Elementary
- Middle School: Venice Area Middle
- High School: Venice Senior High
- Provided by: FLORIDA EXECUTIVE REALTY
- Contact: Brian Allen
- 813-327-7807

- DMCA Notice
-
DescriptionGARDENS OF WATERSIDE VILLAGE END UNIT WITH POND VIEW! Florida living at its finest in this comfortable and spacious 1,261 sq ft. maintenance free condo. 2 Bed/2 Bath plus Den has plenty of space for entertaining and over night guests. Den has bay window allowing extra light and views. Living room/Dining combo leads to the oversized Lanai with beautiful pond views. Kitchen has ample cabinetry for storage, a closet pantry and counter space. Master bedroom has sliders that lead to lanai with serene pond views. Master bath offers dual vanities and walk in shower and has WALK IN CLOSET. The covered private carport in front offers assigned parking with a storage room for your bikes, beach items and more! This community is QUIET and PRIVATE and has plenty of guest parking. ENJOY LOW HOA Fees and NO CDD. Waterside Village is an active community with heated pools, clubhouse, pickle ball, tennis and more. Great location is convenient to downtown Venice, restaurants, beaches, grocery stores and convenient to I 75.
Property Location and Similar Properties
All
Similar
Features
Appliances
- Dishwasher
- Disposal
- Microwave
- Range
- Refrigerator
Home Owners Association Fee
- 1095.00
Home Owners Association Fee Includes
- Cable TV
- Pool
- Maintenance Structure
- Maintenance Grounds
- Management
- Recreational Facilities
Association Name
- Nicole Banks
Association Phone
- 941-870-4920
Carport Spaces
- 1.00
Close Date
- 0000-00-00
Cooling
- Central Air
Country
- US
Covered Spaces
- 0.00
Exterior Features
- Sidewalk
- Sliding Doors
Flooring
- Carpet
Furnished
- Unfurnished
Garage Spaces
- 0.00
Heating
- Central
High School
- Venice Senior High
Insurance Expense
- 0.00
Interior Features
- Ceiling Fans(s)
- Living Room/Dining Room Combo
- Solid Surface Counters
- Split Bedroom
- Thermostat
- Walk-In Closet(s)
- Window Treatments
Legal Description
- UNIT 101 BLDG 1 GARDENS 1 AT WATERSIDE VILLAGE
Levels
- One
Living Area
- 1261.00
Middle School
- Venice Area Middle
Area Major
- 34292 - Venice
Net Operating Income
- 0.00
Occupant Type
- Vacant
Open Parking Spaces
- 0.00
Other Expense
- 0.00
Parcel Number
- 0423101001
Parking Features
- Assigned
- Covered
- Guest
Pets Allowed
- Yes
Possession
- Close of Escrow
Property Type
- Residential
Roof
- Shingle
School Elementary
- Garden Elementary
Sewer
- Public Sewer
Style
- Florida
- Traditional
Tax Year
- 2023
Township
- 39
Unit Number
- 101
Utilities
- BB/HS Internet Available
- Cable Available
- Electricity Available
- Electricity Connected
- Phone Available
- Public
- Sewer Available
- Sewer Connected
- Street Lights
- Water Available
- Water Connected
View
- Water
Views
- 19
Virtual Tour Url
- https://www.propertypanorama.com/instaview/stellar/T3490147
Water Source
- Public
Year Built
- 1995
Zoning Code
- RMF1
Listing Data ©2024 Pinellas/Central Pasco REALTOR® Organization
The information provided by this website is for the personal, non-commercial use of consumers and may not be used for any purpose other than to identify prospective properties consumers may be interested in purchasing.Display of MLS data is usually deemed reliable but is NOT guaranteed accurate.
Datafeed Last updated on December 22, 2024 @ 12:00 am
©2006-2024 brokerIDXsites.com - https://brokerIDXsites.com
Sign Up Now for Free!X
Call Direct: Brokerage Office: Mobile: 727.710.4938
Registration Benefits:
- New Listings & Price Reduction Updates sent directly to your email
- Create Your Own Property Search saved for your return visit.
- "Like" Listings and Create a Favorites List
* NOTICE: By creating your free profile, you authorize us to send you periodic emails about new listings that match your saved searches and related real estate information.If you provide your telephone number, you are giving us permission to call you in response to this request, even if this phone number is in the State and/or National Do Not Call Registry.
Already have an account? Login to your account.

