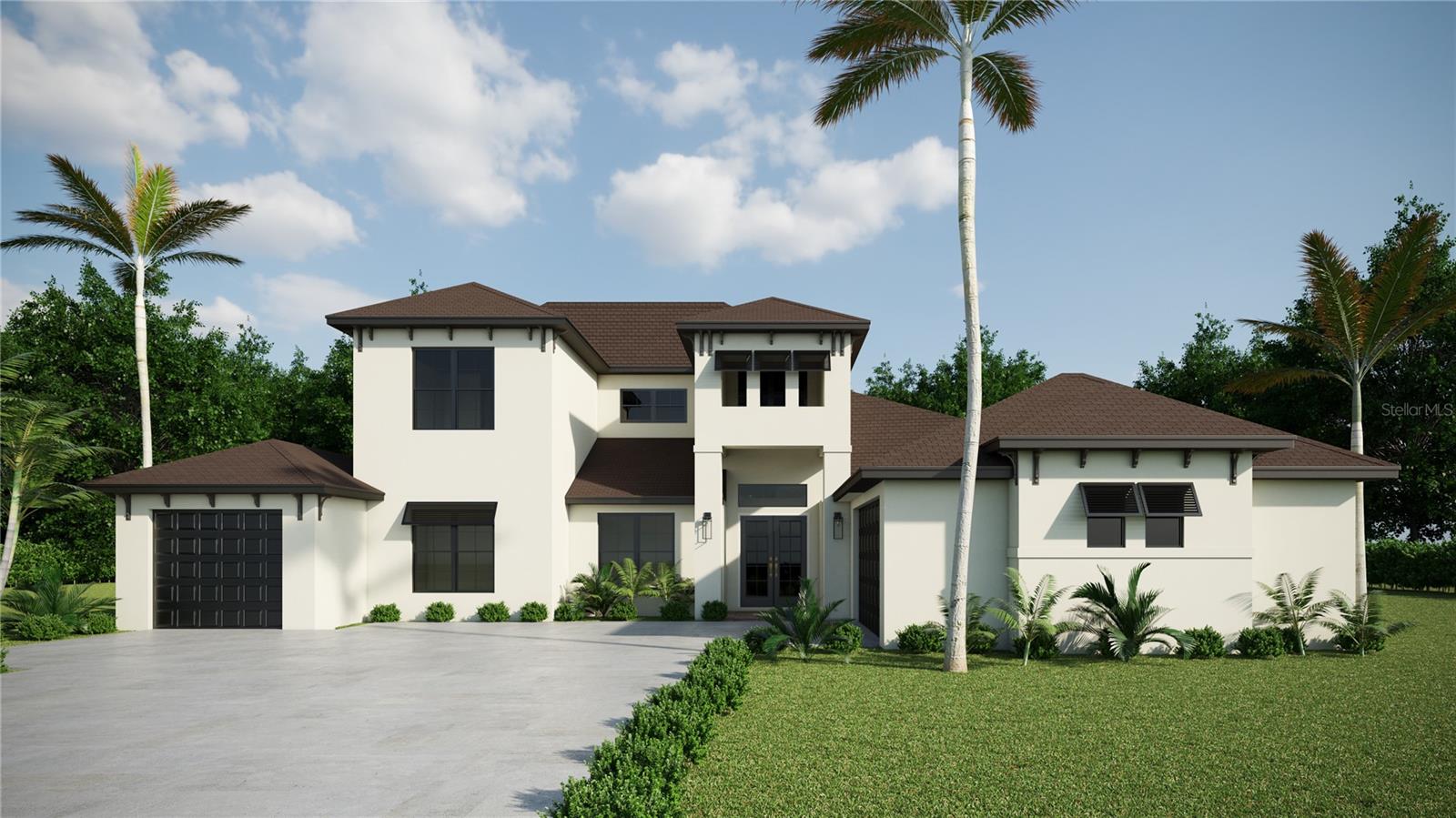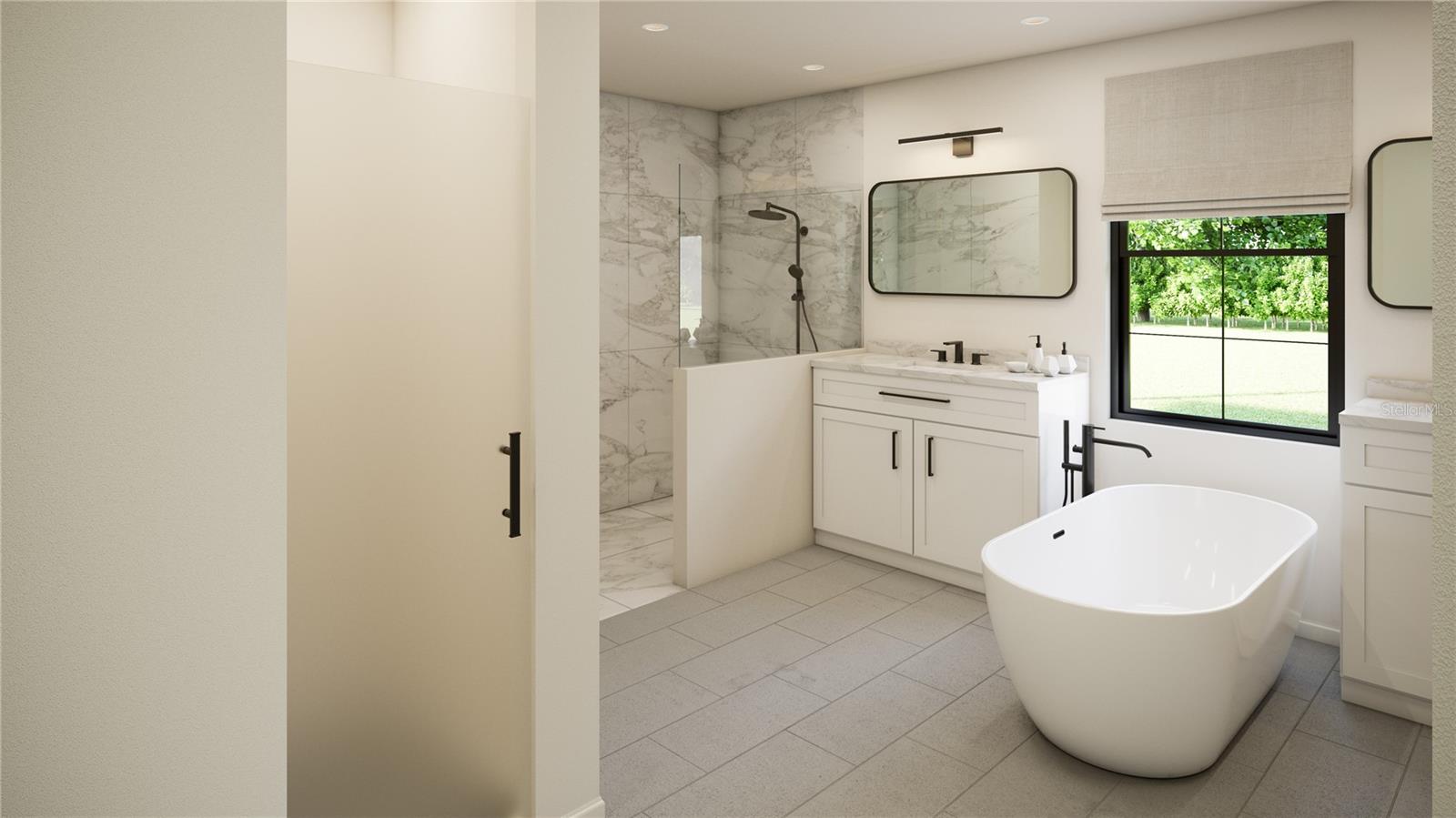
- Jackie Lynn, Broker,GRI,MRP
- Acclivity Now LLC
- Signed, Sealed, Delivered...Let's Connect!
Featured Listing

12976 98th Street
- Home
- Property Search
- Search results
- 4327 Glendon Place, VALRICO, FL 33596
Property Photos





























































- MLS#: T3484531 ( Residential )
- Street Address: 4327 Glendon Place
- Viewed: 42
- Price: $980,000
- Price sqft: $188
- Waterfront: No
- Year Built: 2024
- Bldg sqft: 5216
- Bedrooms: 4
- Total Baths: 4
- Full Baths: 3
- 1/2 Baths: 1
- Garage / Parking Spaces: 3
- Days On Market: 335
- Additional Information
- Geolocation: 27.8759 / -82.262
- County: HILLSBOROUGH
- City: VALRICO
- Zipcode: 33596
- Subdivision: Bloomingdale Sec N 1
- Elementary School: Cimino HB
- Middle School: Burns HB
- High School: Bloomingdale HB
- Provided by: INSTA REAL ESTATE SOLUTIONS
- Contact: Jacob Chadwell
- 813-586-0654
- DMCA Notice
-
DescriptionWelcome to 4327 Glendon Place, a breathtaking newly constructed residence nestled in the heart of Valrico, FL. This immaculate 4 bedroom, 4.5 bathroom home is designed for modern living, blending style, comfort, and functionality. This exceptional home at 4327 Glendon Place is built by Chadwell Homes LLC, a trusted custom home builder with over 30 years of experience in the Valrico area, ensuring quality craftsmanship and attention to detail. Situated in the heart of Bloomingdale, this home offers easy access to top rated schools, shopping, and recreational parks. Did I mention it is walking distance from Bloomingdale Golfer's Club? Don't miss your chance to own this exquisite property where luxury meets convenience. Schedule your private showing today! *VIDEO LINKED BELOW* https://realestate.febreframeworks.com/videos/01925910 e21d 70fa 8ac4 893fca88990b
Property Location and Similar Properties
All
Similar
Features
Appliances
- Convection Oven
- Cooktop
- Electric Water Heater
- Range
- Range Hood
- Refrigerator
Home Owners Association Fee
- 856.00
Association Name
- Kelly Sobrito
Builder Model
- 01
Builder Name
- Chadwell Homes LLC
Carport Spaces
- 0.00
Close Date
- 0000-00-00
Cooling
- Central Air
Country
- US
Covered Spaces
- 0.00
Exterior Features
- Awning(s)
- Irrigation System
- Private Mailbox
Flooring
- Ceramic Tile
- Luxury Vinyl
Garage Spaces
- 3.00
Heating
- Electric
High School
- Bloomingdale-HB
Insurance Expense
- 0.00
Interior Features
- Ceiling Fans(s)
- Crown Molding
- High Ceilings
- In Wall Pest System
- Kitchen/Family Room Combo
- Open Floorplan
- Solid Surface Counters
- Solid Wood Cabinets
- Thermostat
- Walk-In Closet(s)
- Window Treatments
Legal Description
- BLOOMINGDALE SECTION N 1 LOT 36 BLOCK 1
Levels
- Two
Living Area
- 3628.00
Lot Features
- Cleared
- FloodZone
- Near Golf Course
- Private
- Sidewalk
- Paved
Middle School
- Burns-HB
Area Major
- 33596 - Valrico
Net Operating Income
- 0.00
New Construction Yes / No
- Yes
Occupant Type
- Vacant
Open Parking Spaces
- 0.00
Other Expense
- 0.00
Parcel Number
- U-13-30-20-2PZ-000001-00036.0
Pets Allowed
- Yes
Property Condition
- Completed
Property Type
- Residential
Roof
- Shingle
School Elementary
- Cimino-HB
Sewer
- Public Sewer
Style
- Florida
Tax Year
- 2022
Township
- 30
Utilities
- BB/HS Internet Available
- Cable Available
- Electricity Connected
- Fiber Optics
- Public
- Sewer Connected
- Water Available
Views
- 42
Virtual Tour Url
- https://www.propertypanorama.com/instaview/stellar/T3484531
Water Source
- Public
Year Built
- 2024
Zoning Code
- PD
Listing Data ©2024 Pinellas/Central Pasco REALTOR® Organization
The information provided by this website is for the personal, non-commercial use of consumers and may not be used for any purpose other than to identify prospective properties consumers may be interested in purchasing.Display of MLS data is usually deemed reliable but is NOT guaranteed accurate.
Datafeed Last updated on October 17, 2024 @ 12:00 am
©2006-2024 brokerIDXsites.com - https://brokerIDXsites.com
Sign Up Now for Free!X
Call Direct: Brokerage Office: Mobile: 727.710.4938
Registration Benefits:
- New Listings & Price Reduction Updates sent directly to your email
- Create Your Own Property Search saved for your return visit.
- "Like" Listings and Create a Favorites List
* NOTICE: By creating your free profile, you authorize us to send you periodic emails about new listings that match your saved searches and related real estate information.If you provide your telephone number, you are giving us permission to call you in response to this request, even if this phone number is in the State and/or National Do Not Call Registry.
Already have an account? Login to your account.

