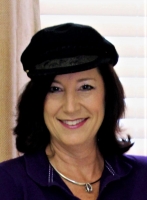
- Jackie Lynn, Broker,GRI,MRP
- Acclivity Now LLC
- Signed, Sealed, Delivered...Let's Connect!
Featured Listing

12976 98th Street
- Home
- Property Search
- Search results
- 4526 Hidden Shadow Drive, TAMPA, FL 33614
Property Photos
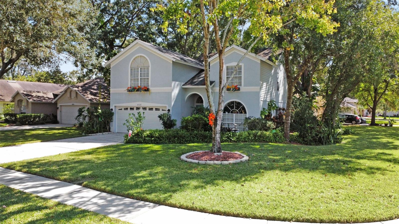

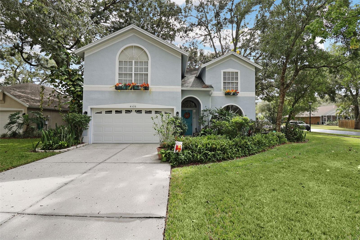

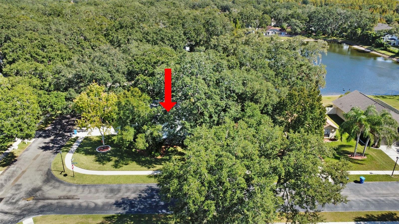
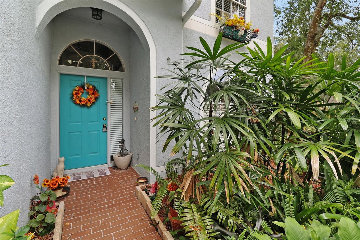
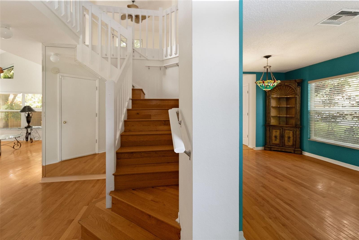
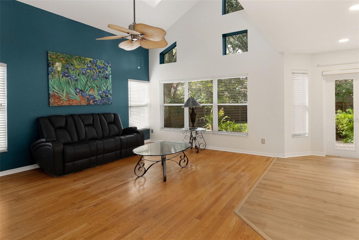
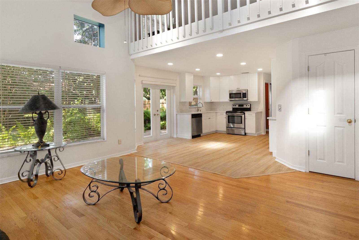
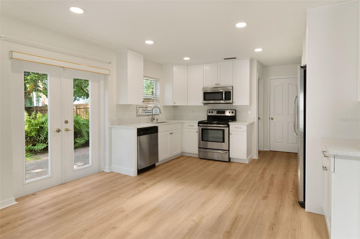
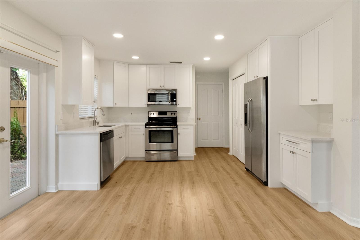
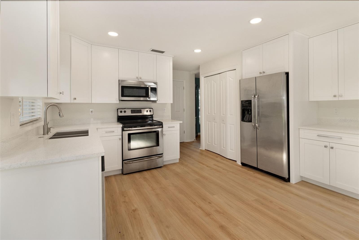
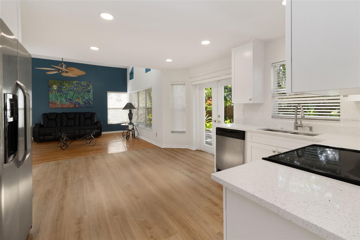
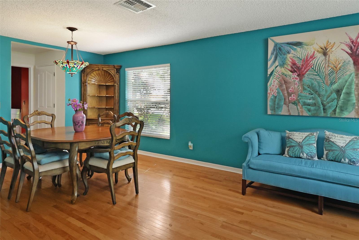
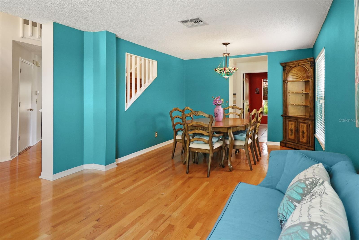
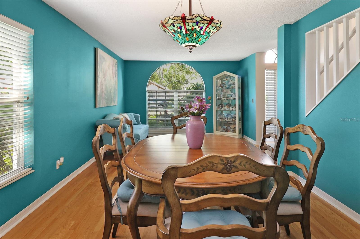
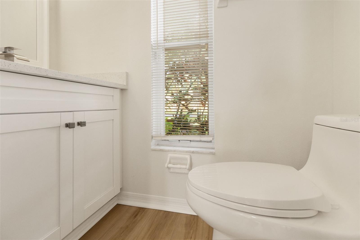
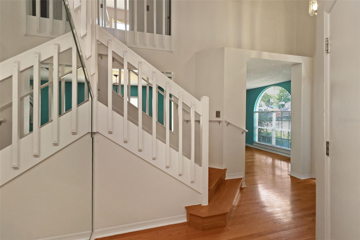
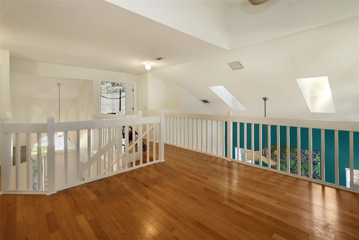
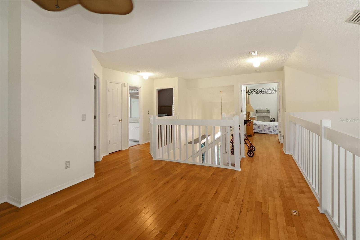
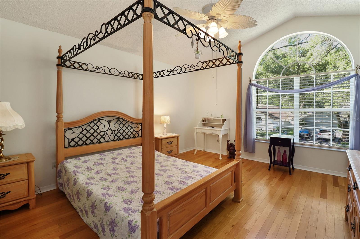
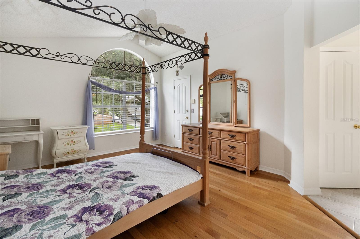
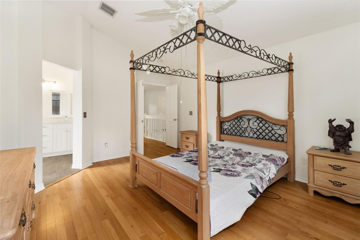
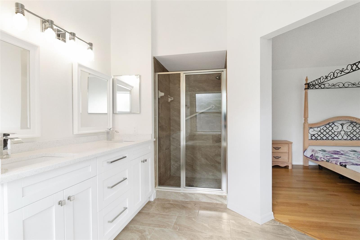
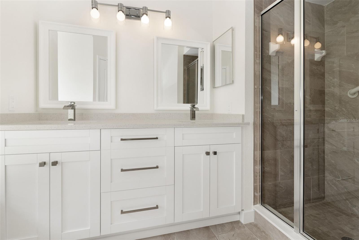
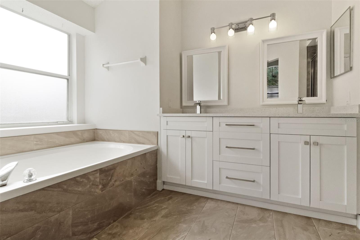
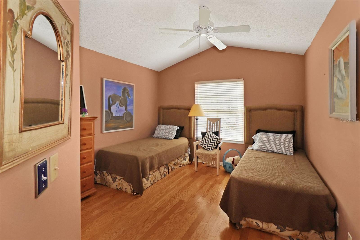
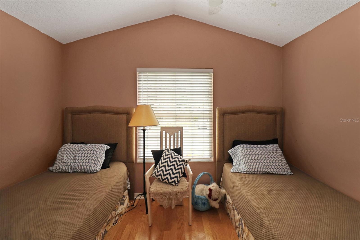
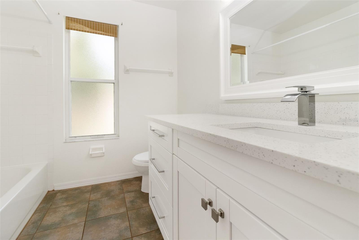
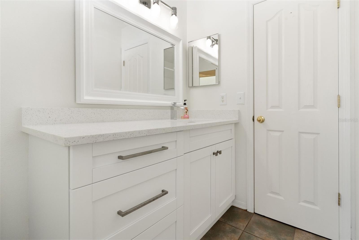
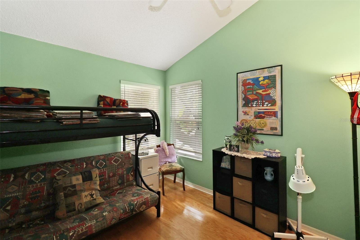
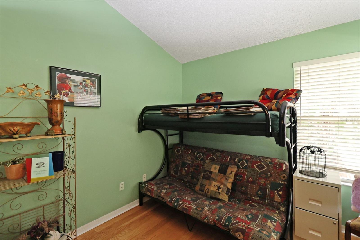
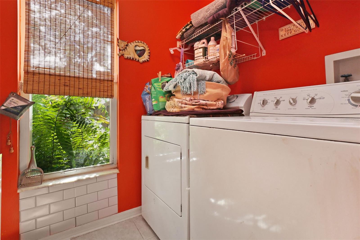
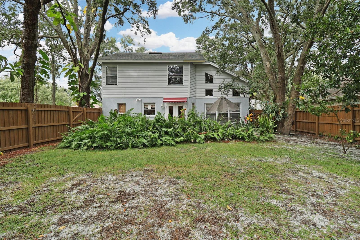
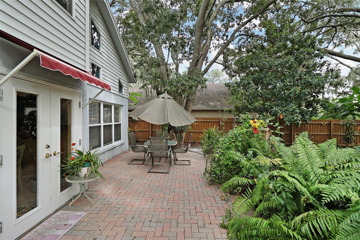
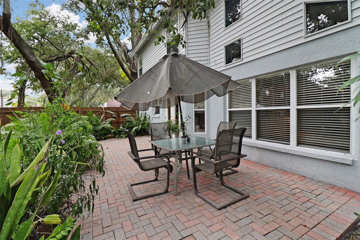
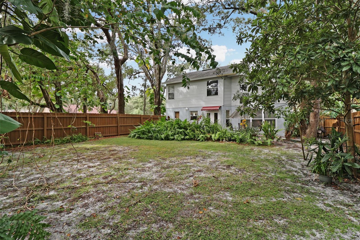
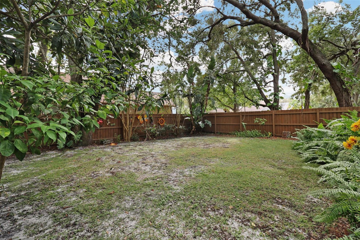
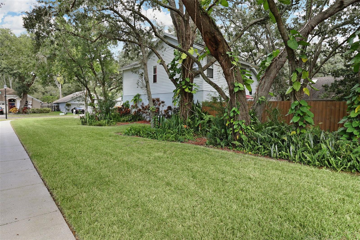
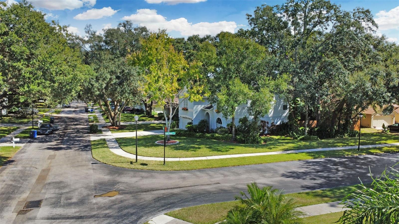
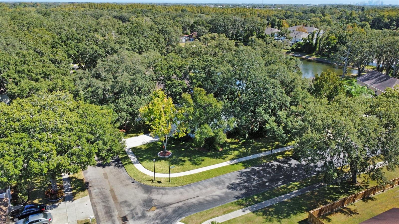
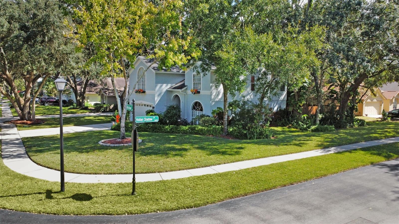
- MLS#: T3482772 ( Residential )
- Street Address: 4526 Hidden Shadow Drive
- Viewed: 31
- Price: $519,990
- Price sqft: $202
- Waterfront: No
- Year Built: 1996
- Bldg sqft: 2569
- Bedrooms: 3
- Total Baths: 3
- Full Baths: 2
- 1/2 Baths: 1
- Garage / Parking Spaces: 2
- Days On Market: 351
- Additional Information
- Geolocation: 28.0321 / -82.5219
- County: HILLSBOROUGH
- City: TAMPA
- Zipcode: 33614
- Subdivision: Hidden Oaks Ph Ii
- Elementary School: Crestwood HB
- Middle School: Pierce HB
- High School: Leto HB
- Provided by: MCBRIDE KELLY & ASSOCIATES
- Contact: Richard Stahl
- 813-254-0900
- DMCA Notice
-
DescriptionRecently renovated 3 bed, 2. 5 bath, 2 car garage home in gated community with low hoa, on corner lot, with overlooking loft and newer roof. Come take a look at this amazing home in an even better location!! This 2,100sqft property is in the highly desirable hidden oaks community and is located in the beautiful suburbs close to downtown tampa and to the bridges leading to clearwater and st petersburgh. The exterior of the home shows alluring, well maintained landscaping in the front and backyard. The inside will show you just how much character the current owner has put into the home. There is hardwood flooring with 2 story, vaulted ceilings with skylights in the over sized living room. The kitchen is open to the living room and has quartz countertops, tall white cabinets and stainless steel appliances. There is also a dedicated dining room leading into a large secondary family room/sitting area. At the top of the stairs is the large loft overlooking the living room. The master bedroom can fit a king size bed and has a spacious walk in closet. The master bath has a walk in shower, jacuzzi tub, and double vanity. The secondary bedrooms are also healthy is size and have their own bath. The backyard has a brick paved area looking into the oversized backyard, fully fenced. The home was recently replumbed and the kitchens and bathrooms were just completely redone. 10 minutes from the tampa airport and buccaneer's football stadium. About 15 minutes to downtown tampa and about 30 minutes to 2 of the top 10 beaches in the country (clearwater and st pete beach).
Property Location and Similar Properties
All
Similar
Features
Appliances
- Dishwasher
- Dryer
- Microwave
- Range
- Refrigerator
- Washer
Home Owners Association Fee
- 550.00
Association Name
- AVID
Association Phone
- 813 868-1104
Carport Spaces
- 0.00
Close Date
- 0000-00-00
Cooling
- Central Air
Country
- US
Covered Spaces
- 0.00
Exterior Features
- Sidewalk
Flooring
- Tile
- Wood
Garage Spaces
- 2.00
Heating
- Central
High School
- Leto-HB
Insurance Expense
- 0.00
Interior Features
- Thermostat
Legal Description
- HIDDEN OAKS PHASE II LOT 7 BLOCK 4
Levels
- Two
Living Area
- 2107.00
Middle School
- Pierce-HB
Area Major
- 33614 - Tampa
Net Operating Income
- 0.00
Occupant Type
- Owner
Open Parking Spaces
- 0.00
Other Expense
- 0.00
Parcel Number
- U-20-28-18-149-000004-00007.0
Pets Allowed
- No
Property Type
- Residential
Roof
- Shingle
School Elementary
- Crestwood-HB
Sewer
- Public Sewer
Tax Year
- 2022
Township
- 28
Utilities
- Public
Views
- 31
Virtual Tour Url
- https://www.propertypanorama.com/instaview/stellar/T3482772
Water Source
- Public
Year Built
- 1996
Zoning Code
- RMC-12
Listing Data ©2024 Pinellas/Central Pasco REALTOR® Organization
The information provided by this website is for the personal, non-commercial use of consumers and may not be used for any purpose other than to identify prospective properties consumers may be interested in purchasing.Display of MLS data is usually deemed reliable but is NOT guaranteed accurate.
Datafeed Last updated on October 16, 2024 @ 12:00 am
©2006-2024 brokerIDXsites.com - https://brokerIDXsites.com
Sign Up Now for Free!X
Call Direct: Brokerage Office: Mobile: 727.710.4938
Registration Benefits:
- New Listings & Price Reduction Updates sent directly to your email
- Create Your Own Property Search saved for your return visit.
- "Like" Listings and Create a Favorites List
* NOTICE: By creating your free profile, you authorize us to send you periodic emails about new listings that match your saved searches and related real estate information.If you provide your telephone number, you are giving us permission to call you in response to this request, even if this phone number is in the State and/or National Do Not Call Registry.
Already have an account? Login to your account.

