
- Jackie Lynn, Broker,GRI,MRP
- Acclivity Now LLC
- Signed, Sealed, Delivered...Let's Connect!
Featured Listing

12976 98th Street
- Home
- Property Search
- Search results
- 12004 Grovewood Avenue, THONOTOSASSA, FL 33592
Property Photos
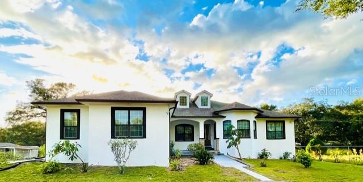

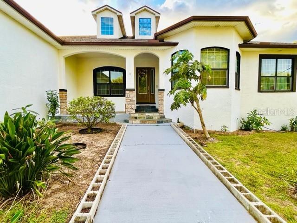
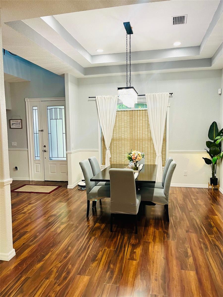
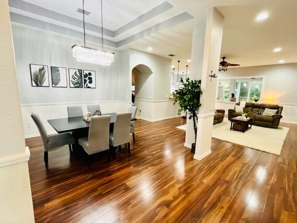
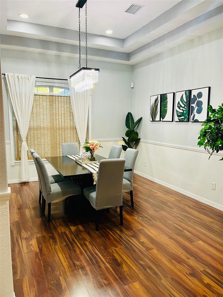
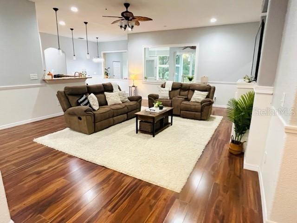

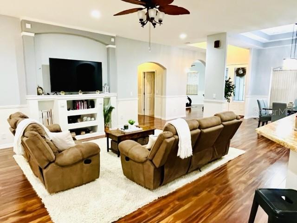
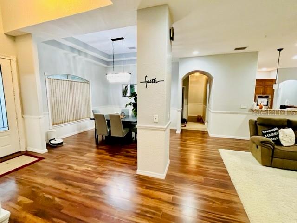
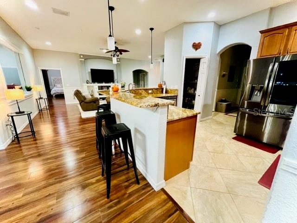
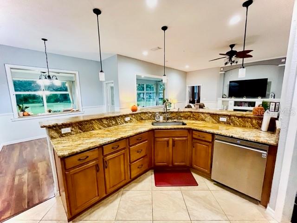
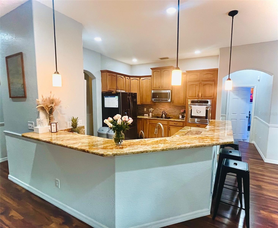
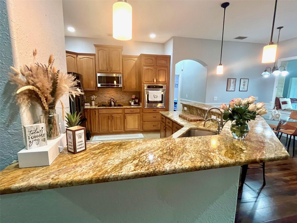
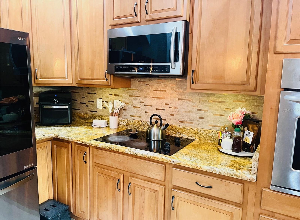
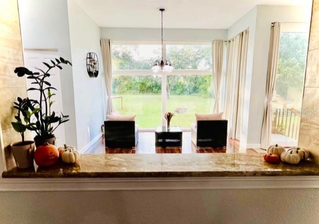
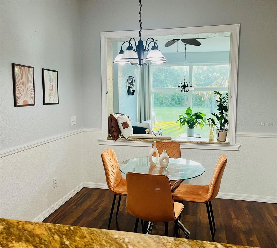
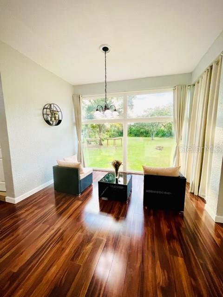
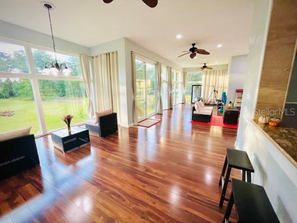
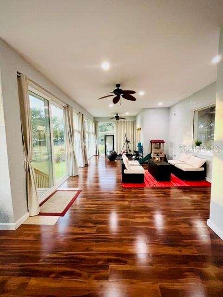
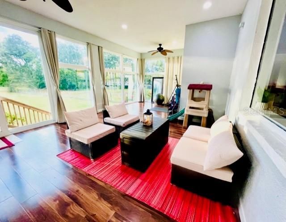
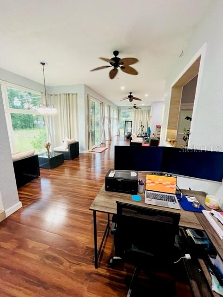
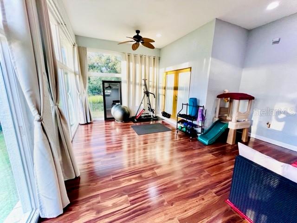
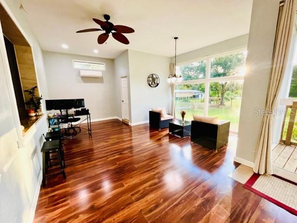
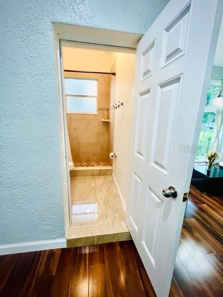
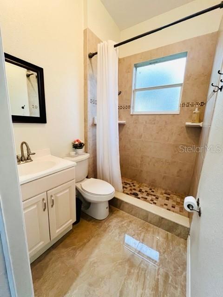
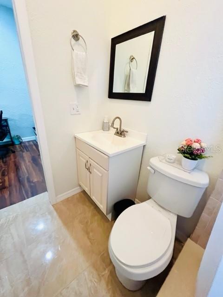
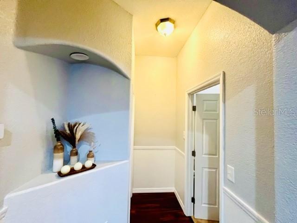
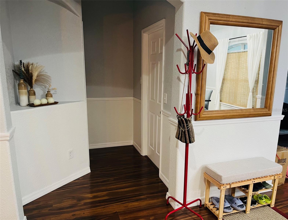
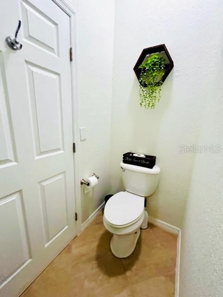
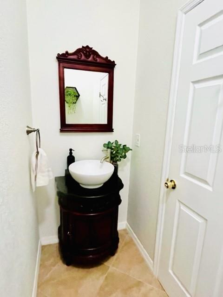
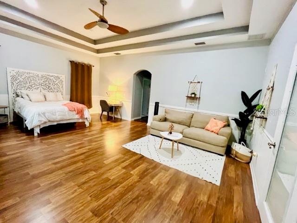
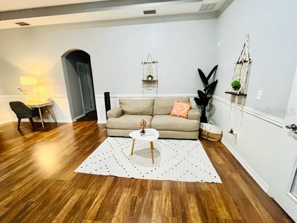
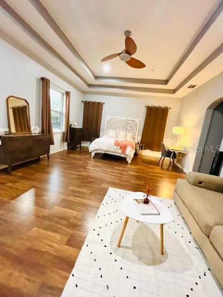
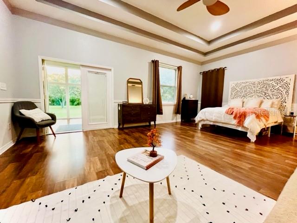
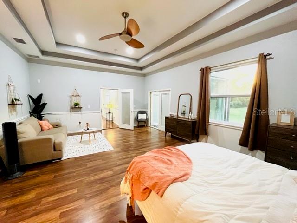
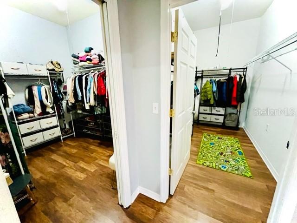
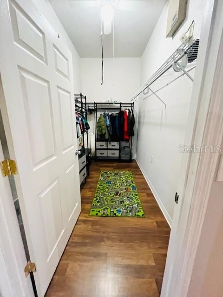
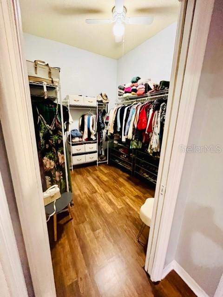
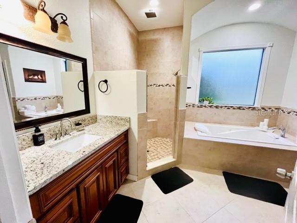
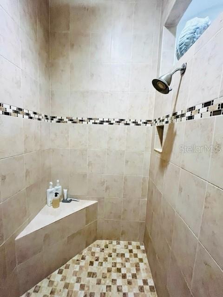
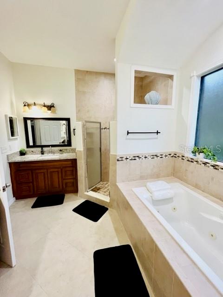
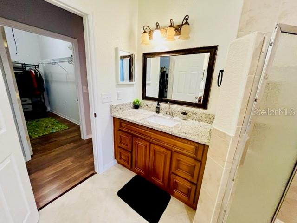
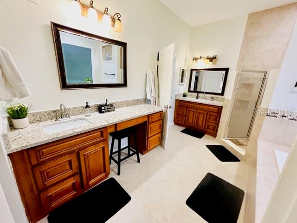
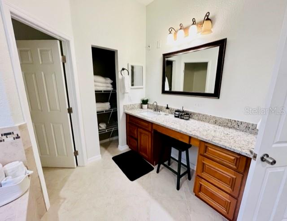
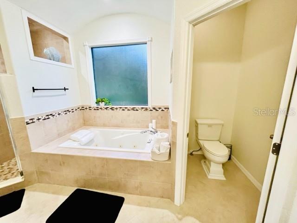
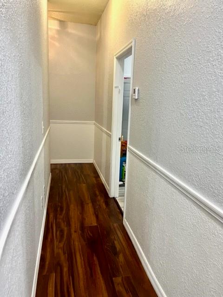
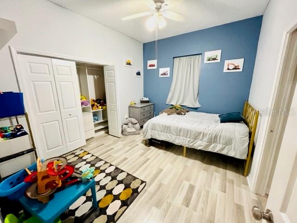

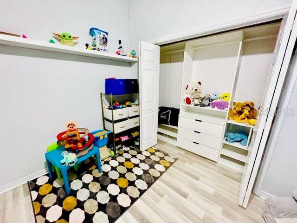
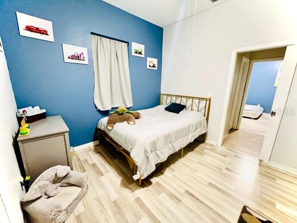
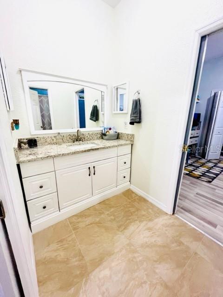
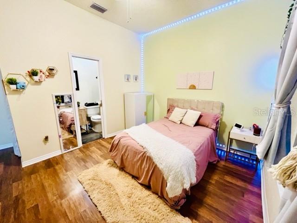
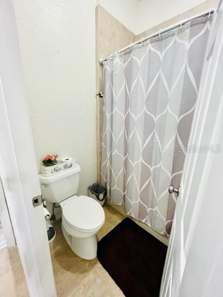
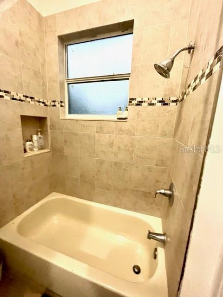
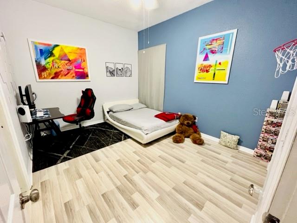
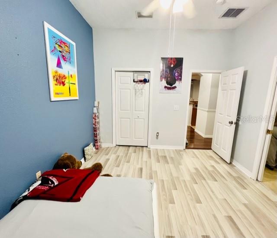
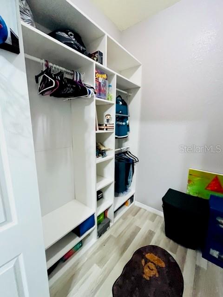
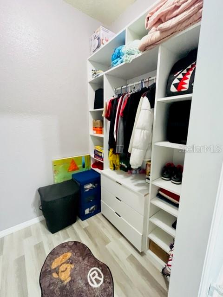
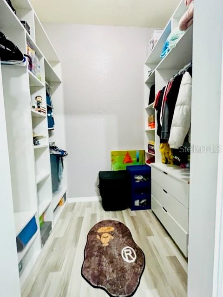
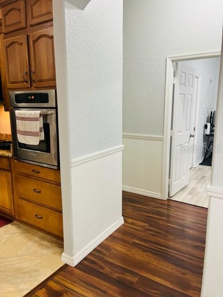
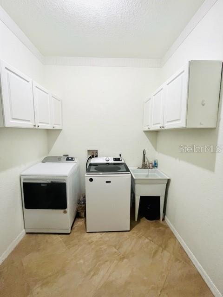
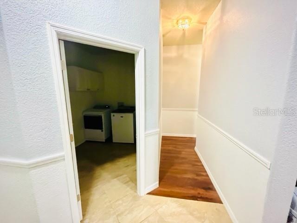
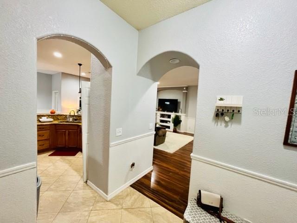
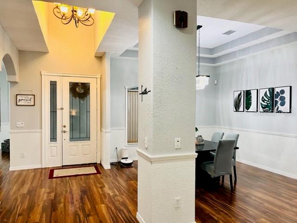
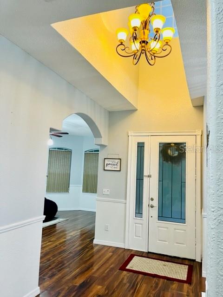
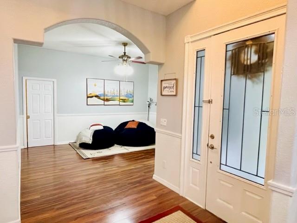
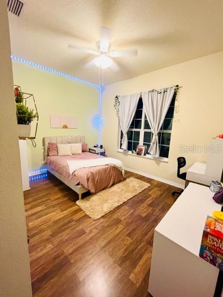
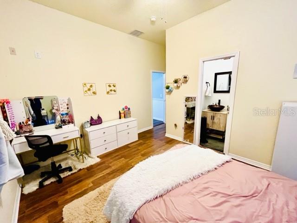
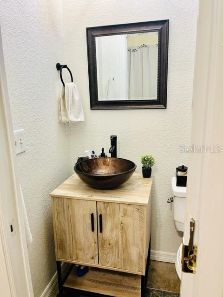
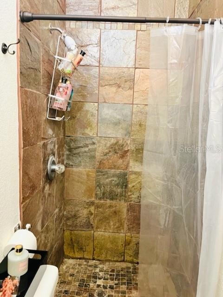
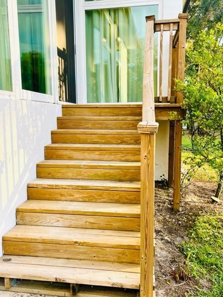
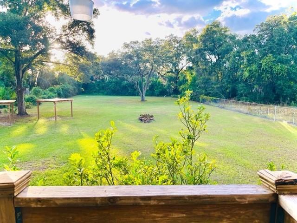
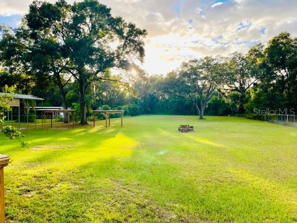
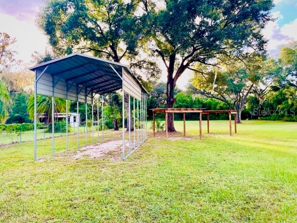
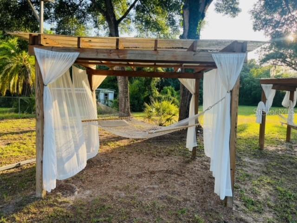
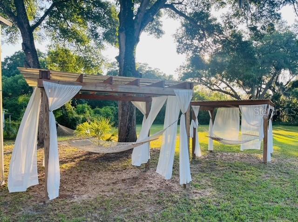
- MLS#: T3482270 ( Residential )
- Street Address: 12004 Grovewood Avenue
- Viewed: 39
- Price: $799,000
- Price sqft: $165
- Waterfront: No
- Year Built: 2009
- Bldg sqft: 4839
- Bedrooms: 4
- Total Baths: 5
- Full Baths: 4
- 1/2 Baths: 1
- Garage / Parking Spaces: 3
- Days On Market: 355
- Acreage: 1.39 acres
- Additional Information
- Geolocation: 28.0618 / -82.2996
- County: HILLSBOROUGH
- City: THONOTOSASSA
- Zipcode: 33592
- Subdivision: Unplatted
- Elementary School: McDonald HB
- Middle School: Burnett HB
- High School: Armwood HB
- Provided by: EXP REALTY LLC
- Contact: Heide Preiss
- 888-883-8509
- DMCA Notice
-
DescriptionJust reduced! Beautiful custom home (with its own gate for security) situated on 1. 39 peaceful acres of land just minutes from tampa. This stunning estate features a gorgeous 4 bdrm, 4 1/2 bath, and 3 car garage home. Outside you will find a fully fenced yard with mature trees, 2 pergolas with hammocks, a brick firepit, a whimsical tree swing, and covered outdoor rv/boat parking. As you enter the home, you are greeted by an impressive 2 story foyer and an exquisite dining room with double tray ceilings. The kitchen boasts stainless steel appliances, granite countertops, a closet pantry, built in oven, range with hood, new modern backsplash, and a large counter which is perfect for entertaining. The open family room features built in shelving and overlooks a 700+ sq/ft bonus room that has its own mini split ac and 8 ft windows with panoramic views. Its equipped with a full bath and plumbed for a kitchenette. Measuring 17x23, the primary bedroom has its own sitting area and features double tray ceilings, two huge walk in closets, doors to the bonus room and a large ensuite bath fit for a king or queen. The primary bath boasts granite countertops, a large jet soaking tub and a tile shower with a bench and rain shower head. Two bedrooms (featuring closets with custom built in shelving) are located down the hall from the kitchen and share a jack & jill bath with a separate shower/tub combo. A guest suite, with ensuite bathroom, is located opposite the living room. This property has no hoa or deed restrictions! Fully paid solar panels installed in 2018 with a 25 year warranty come with the home. The ac units are one and two years old, respectively. Home appraised for 845k in 2023! Just minutes from usf, moffit and hard rock casino, the property is perfectly located between two major international airports (tpa & mco). This sprawling oasis is centrally located between tampa, new tampa and brandon with easy access to i 75, i 4, dinosaur world, busch gardens, and disney!
Property Location and Similar Properties
All
Similar
Features
Appliances
- Cooktop
- Dishwasher
- Dryer
- Microwave
- Refrigerator
- Washer
Home Owners Association Fee
- 0.00
Carport Spaces
- 0.00
Close Date
- 0000-00-00
Cooling
- Central Air
- Mini-Split Unit(s)
Country
- US
Covered Spaces
- 0.00
Exterior Features
- Lighting
- Rain Gutters
- Sliding Doors
Fencing
- Chain Link
- Fenced
Flooring
- Laminate
- Tile
Furnished
- Negotiable
Garage Spaces
- 3.00
Heating
- Central
- Electric
- Zoned
High School
- Armwood-HB
Insurance Expense
- 0.00
Interior Features
- Built-in Features
- Cathedral Ceiling(s)
- Ceiling Fans(s)
- High Ceilings
- Open Floorplan
- Primary Bedroom Main Floor
- Split Bedroom
- Thermostat
- Tray Ceiling(s)
- Vaulted Ceiling(s)
- Walk-In Closet(s)
Legal Description
- COM AT SE COR OF SW 1/4 OF NW 1/4 THN N ALG C/L OF GROVEWOOD ST 25 FT THN W 20 FT FOR POB THN CONT W ALG N R/W OF OHIO ST EXT 561.60 FT TO WLY BDRY OF RR R/W THN N 28 DEG 38 MIN E ALG SD RR R/W 126.53 FT THN E 500.97 FT TO W R/W OF GROVEWOOD ST THN S 111.24 FT TO POB 10-28-20
Levels
- One
Living Area
- 3977.00
Middle School
- Burnett-HB
Area Major
- 33592 - Thonotosassa
Net Operating Income
- 0.00
Occupant Type
- Owner
Open Parking Spaces
- 0.00
Other Expense
- 0.00
Parcel Number
- U-10-28-20-ZZZ-000002-01140.0
Parking Features
- Boat
- Garage Faces Side
- Oversized
- RV Carport
Property Type
- Residential
Roof
- Shingle
School Elementary
- McDonald-HB
Sewer
- Septic Tank
Tax Year
- 2021
Township
- 28
Utilities
- Cable Connected
- Electricity Connected
- Public
View
- Trees/Woods
Views
- 39
Virtual Tour Url
- https://www.propertypanorama.com/instaview/stellar/T3482270
Water Source
- Well
Year Built
- 2009
Zoning Code
- RSC-2
Listing Data ©2024 Pinellas/Central Pasco REALTOR® Organization
The information provided by this website is for the personal, non-commercial use of consumers and may not be used for any purpose other than to identify prospective properties consumers may be interested in purchasing.Display of MLS data is usually deemed reliable but is NOT guaranteed accurate.
Datafeed Last updated on October 16, 2024 @ 12:00 am
©2006-2024 brokerIDXsites.com - https://brokerIDXsites.com
Sign Up Now for Free!X
Call Direct: Brokerage Office: Mobile: 727.710.4938
Registration Benefits:
- New Listings & Price Reduction Updates sent directly to your email
- Create Your Own Property Search saved for your return visit.
- "Like" Listings and Create a Favorites List
* NOTICE: By creating your free profile, you authorize us to send you periodic emails about new listings that match your saved searches and related real estate information.If you provide your telephone number, you are giving us permission to call you in response to this request, even if this phone number is in the State and/or National Do Not Call Registry.
Already have an account? Login to your account.

