
- Jackie Lynn, Broker,GRI,MRP
- Acclivity Now LLC
- Signed, Sealed, Delivered...Let's Connect!
Featured Listing

12976 98th Street
- Home
- Property Search
- Search results
- 10525 Cory Lake Drive, TAMPA, FL 33647
Property Photos
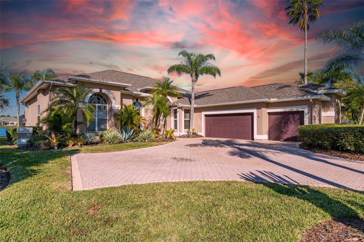

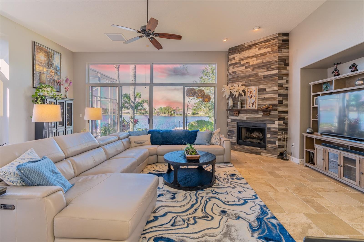
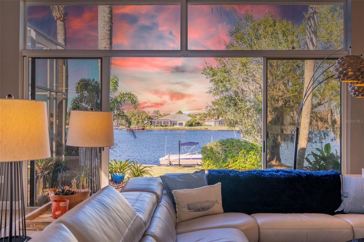
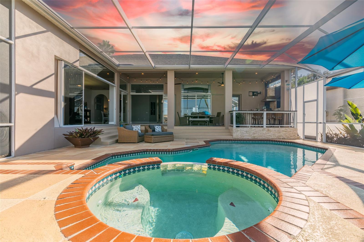
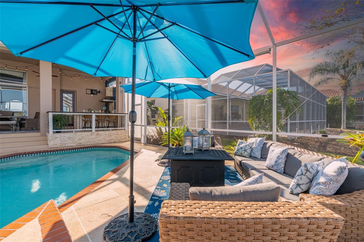
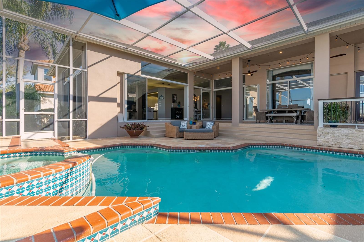
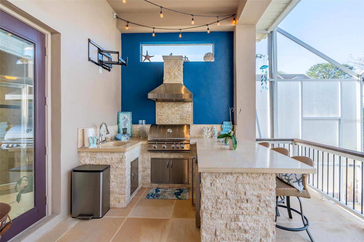
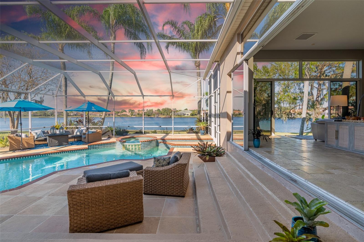
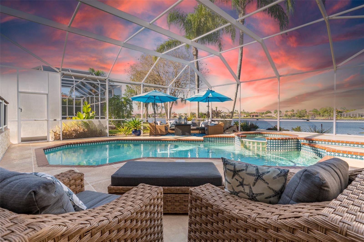
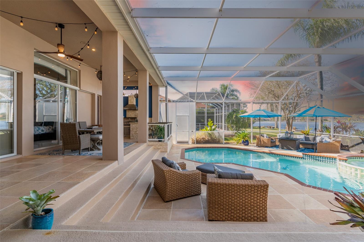
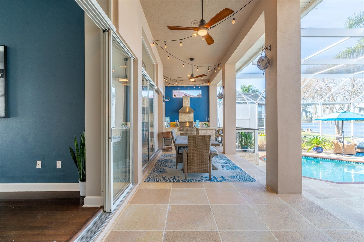
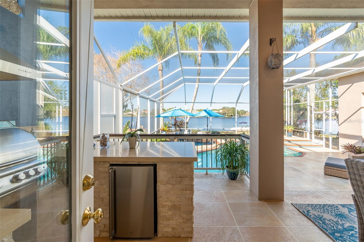
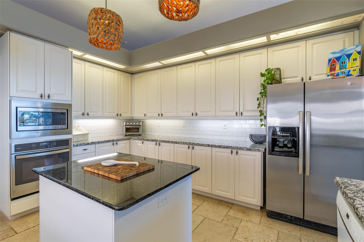
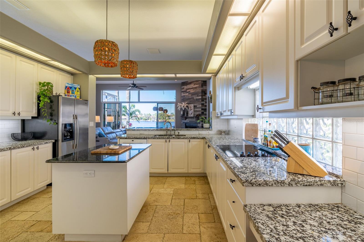
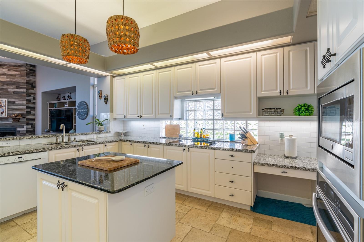
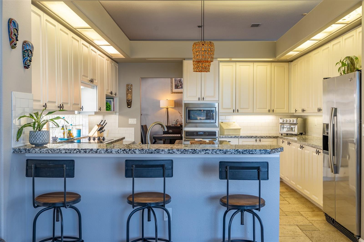
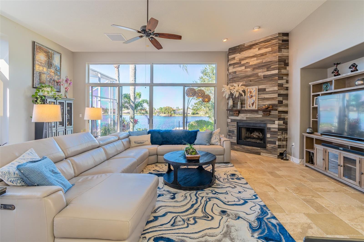
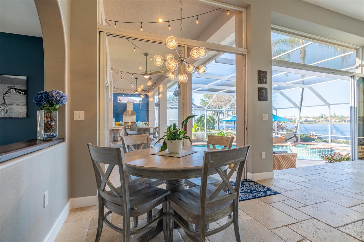
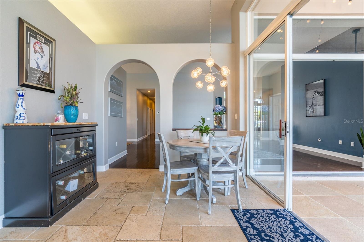
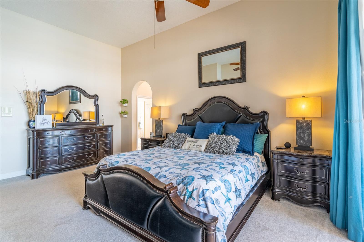
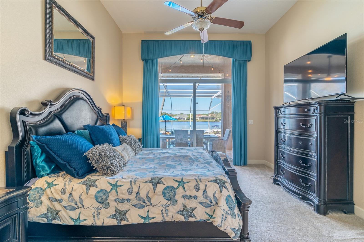
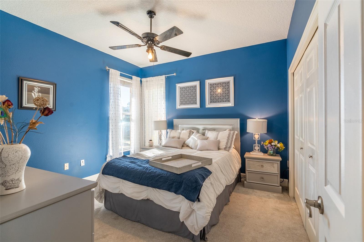
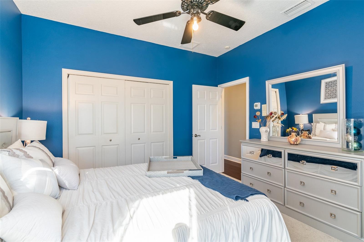
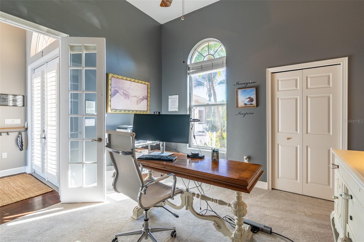
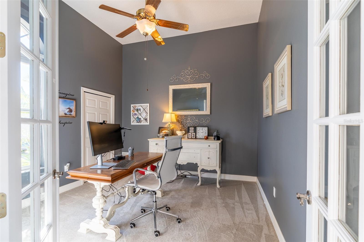
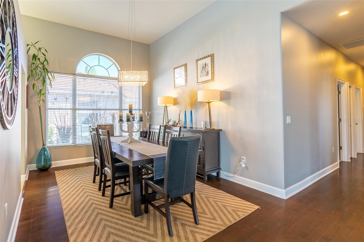
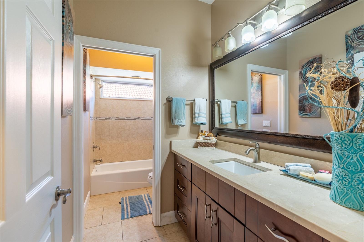
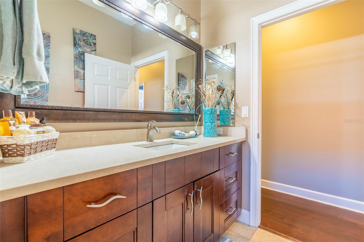
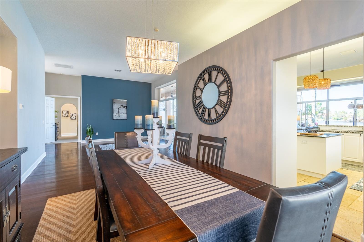
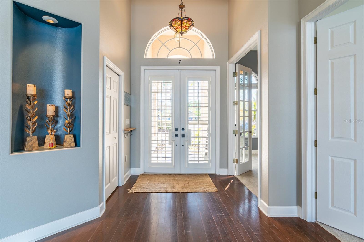
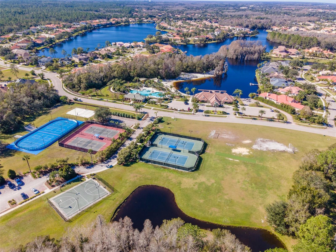
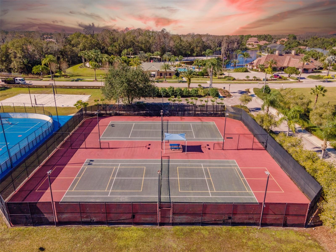
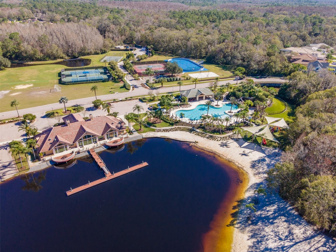
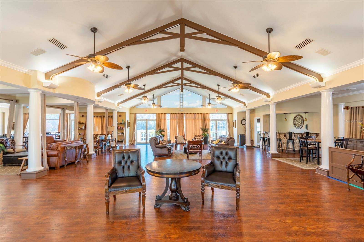
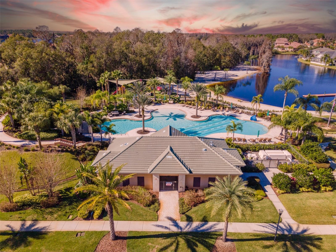
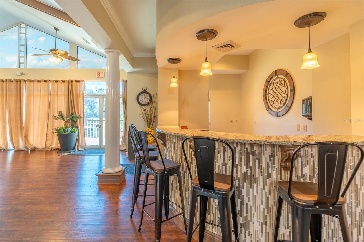
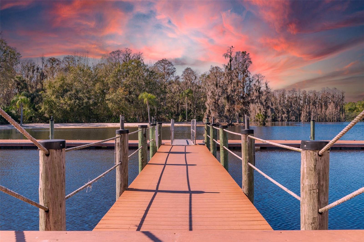
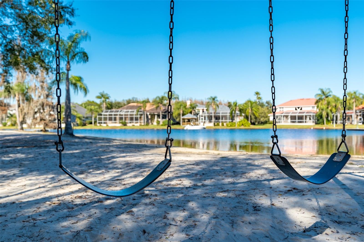
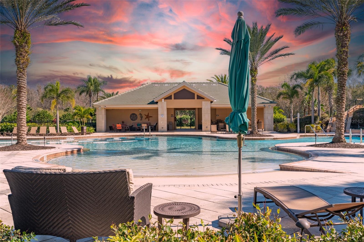
- MLS#: T3461892 ( Residential Lease )
- Street Address: 10525 Cory Lake Drive
- Viewed: 66
- Price: $6,995
- Price sqft: $2
- Waterfront: No
- Year Built: 1995
- Bldg sqft: 3152
- Bedrooms: 4
- Total Baths: 4
- Full Baths: 3
- 1/2 Baths: 1
- Garage / Parking Spaces: 3
- Days On Market: 447
- Additional Information
- Geolocation: 28.1286 / -82.3039
- County: HILLSBOROUGH
- City: TAMPA
- Zipcode: 33647
- Subdivision: Cory Lake Isles Ph 1
- Elementary School: Hunter's Green HB
- Middle School: Benito HB
- High School: Wharton HB
- Provided by: INVESTING N FLORIDA, LLC
- Contact: Nadia Daggett
- 813-527-1030
- DMCA Notice
-
DescriptionThis luxury corporate rental has everything you need for an elegant short term stay in Tampa Bay. This 4/3 waterfront property is perfect for experiencing Florida's natural beauty. This rental is ideal for powerboats and exploring the sites and many more amenities, including a community pool, fitness center, tennis courts, meeting rooms, etc. All utilities included allow you to swiftly step off the plane and into your Corporate luxury rental to start enjoying your Florida Living. The property has a two car garage, a large pool, an outdoor kitchen, and much more. Close to shops, Busch Gardens to your west, and Orlando's theme parks to the east.
Property Location and Similar Properties
All
Similar
Features
Appliances
- Dishwasher
- Dryer
- Exhaust Fan
- Freezer
- Kitchen Reverse Osmosis System
- Microwave
- Range
- Range Hood
- Refrigerator
- Washer
- Wine Refrigerator
Home Owners Association Fee
- 0.00
Association Name
- HOA Membership
Carport Spaces
- 2.00
Close Date
- 0000-00-00
Cooling
- Central Air
Country
- US
Covered Spaces
- 0.00
Exterior Features
- French Doors
- Irrigation System
- Lighting
- Outdoor Grill
- Outdoor Kitchen
- Sauna
- Sidewalk
- Sliding Doors
Fencing
- Partial
Furnished
- Furnished
Garage Spaces
- 1.00
Heating
- Central
High School
- Wharton-HB
Insurance Expense
- 0.00
Interior Features
- Ceiling Fans(s)
- High Ceilings
- Kitchen/Family Room Combo
- Living Room/Dining Room Combo
- Primary Bedroom Main Floor
- Open Floorplan
- Thermostat
- Walk-In Closet(s)
Levels
- One
Living Area
- 3152.00
Lot Features
- Landscaped
- Near Golf Course
- Near Marina
- Sidewalk
- Street Brick
Middle School
- Benito-HB
Area Major
- 33647 - Tampa / Tampa Palms
Net Operating Income
- 0.00
Occupant Type
- Owner
Open Parking Spaces
- 0.00
Other Expense
- 0.00
Other Structures
- Outdoor Kitchen
Owner Pays
- Cable TV
- Electricity
- Gas
- Grounds Care
- Internet
- Laundry
- Management
- Pest Control
- Pool Maintenance
- Recreational
- Repairs
- Security
- Sewer
- Taxes
- Trash Collection
- Water
Parcel Number
- A-16-27-20-22E-000004-00031.0
Parking Features
- Off Street
- On Street
Pets Allowed
- No
Pool Features
- Deck
- Gunite
- Heated
- In Ground
- Lighting
Property Type
- Residential Lease
School Elementary
- Hunter's Green-HB
Sewer
- Public Sewer
Tenant Pays
- Cleaning Fee
- Re-Key Fee
Utilities
- Cable Connected
- Electricity Connected
- Sewer Connected
- Water Connected
View
- Water
Views
- 66
Virtual Tour Url
- https://www.propertypanorama.com/instaview/stellar/T3461892
Water Source
- Public
Year Built
- 1995
Listing Data ©2024 Pinellas/Central Pasco REALTOR® Organization
The information provided by this website is for the personal, non-commercial use of consumers and may not be used for any purpose other than to identify prospective properties consumers may be interested in purchasing.Display of MLS data is usually deemed reliable but is NOT guaranteed accurate.
Datafeed Last updated on October 16, 2024 @ 12:00 am
©2006-2024 brokerIDXsites.com - https://brokerIDXsites.com
Sign Up Now for Free!X
Call Direct: Brokerage Office: Mobile: 727.710.4938
Registration Benefits:
- New Listings & Price Reduction Updates sent directly to your email
- Create Your Own Property Search saved for your return visit.
- "Like" Listings and Create a Favorites List
* NOTICE: By creating your free profile, you authorize us to send you periodic emails about new listings that match your saved searches and related real estate information.If you provide your telephone number, you are giving us permission to call you in response to this request, even if this phone number is in the State and/or National Do Not Call Registry.
Already have an account? Login to your account.

