
- Jackie Lynn, Broker,GRI,MRP
- Acclivity Now LLC
- Signed, Sealed, Delivered...Let's Connect!
No Properties Found
- Home
- Property Search
- Search results
- 1062 Eagles Flight Way, NORTH PORT, FL 34287
Property Photos



















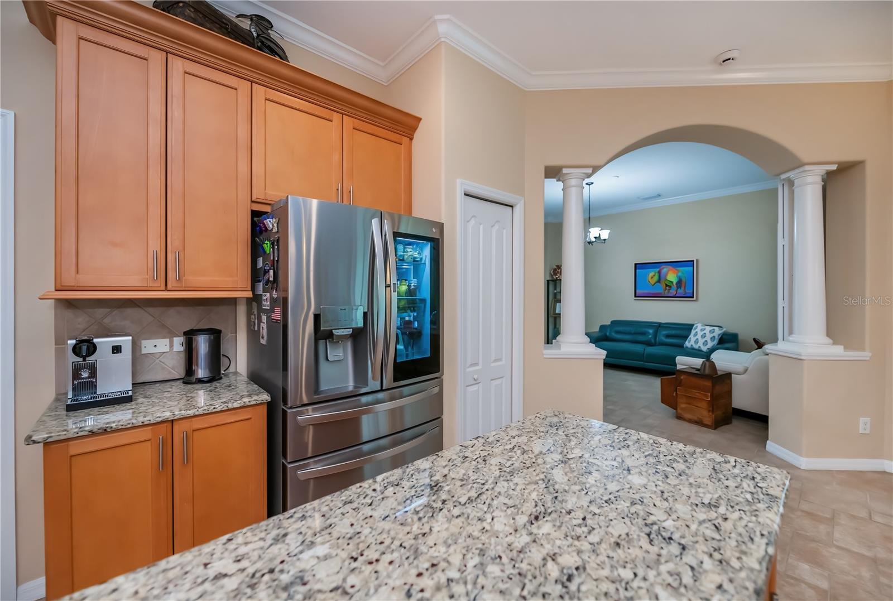




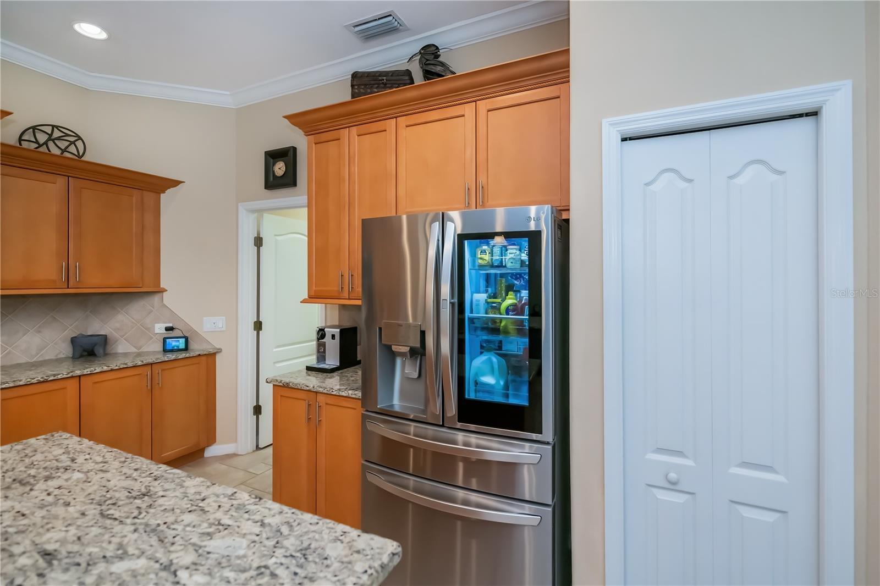




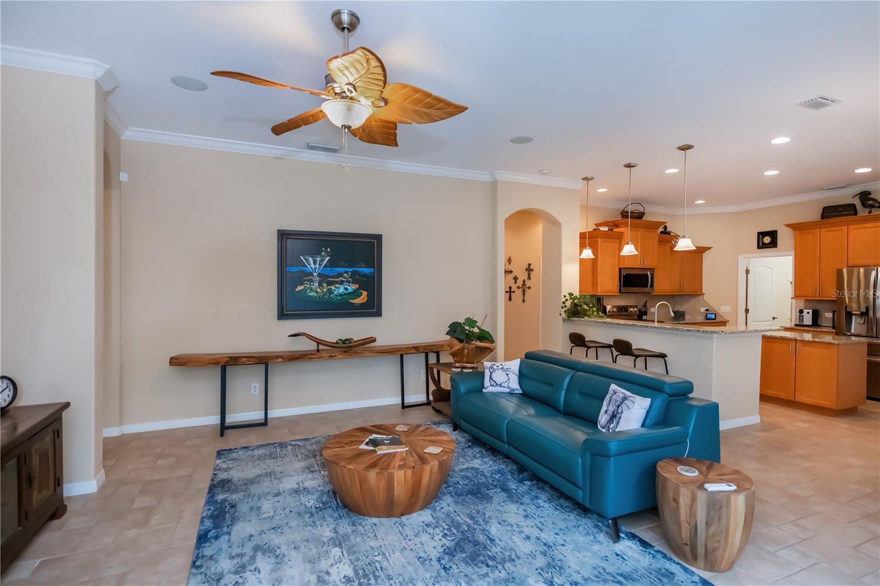


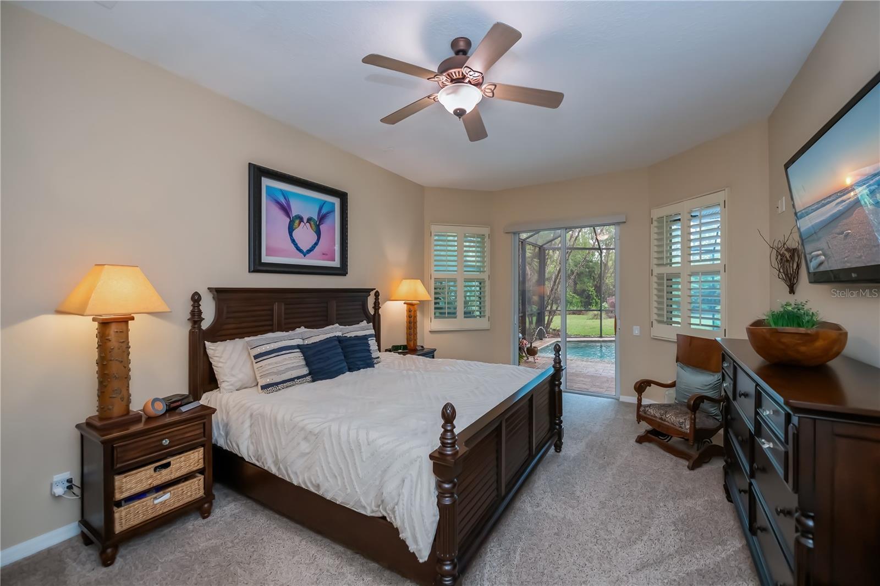







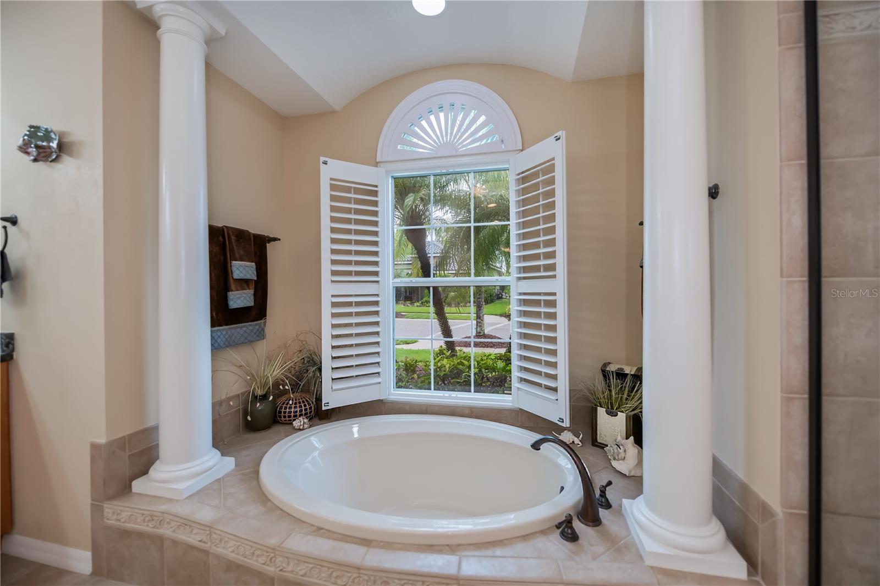
















































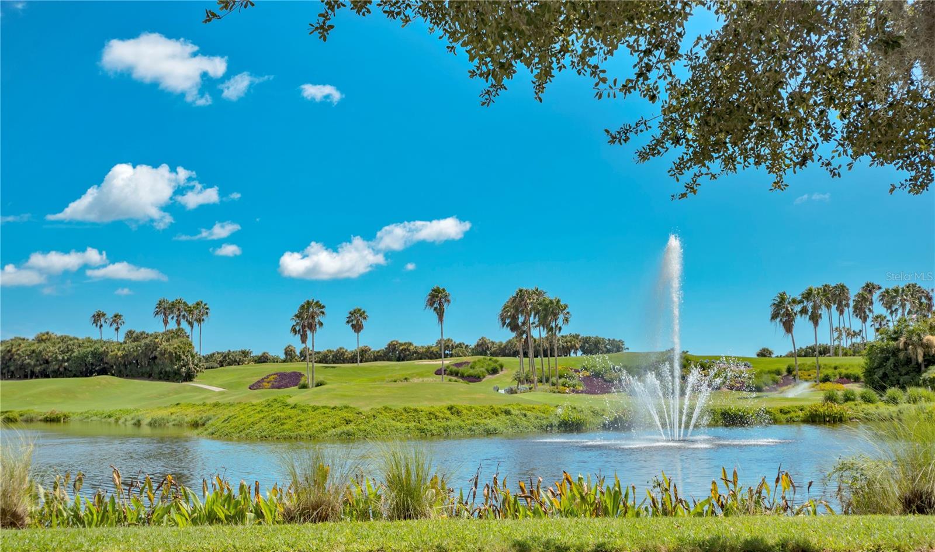
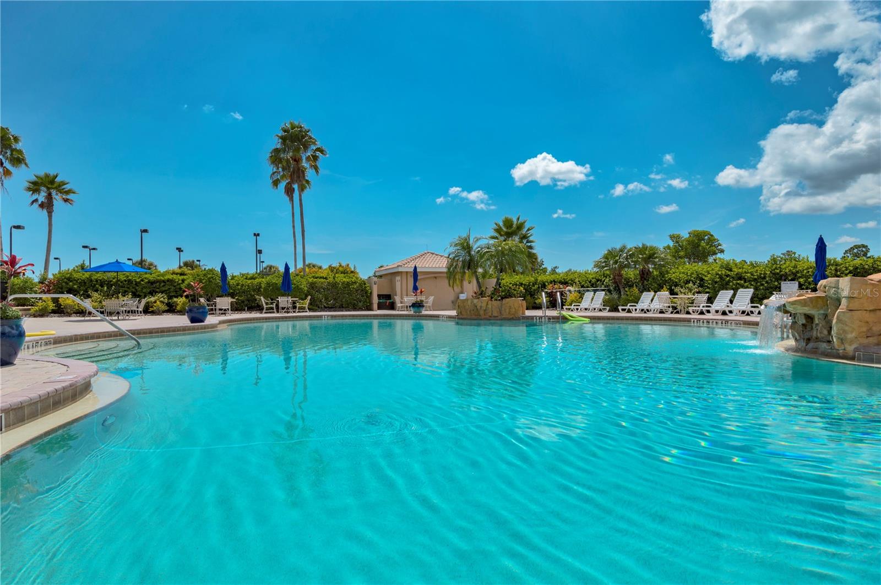







- MLS#: C7510774 ( Residential )
- Street Address: 1062 Eagles Flight Way
- Viewed: 14
- Price: $688,000
- Price sqft: $191
- Waterfront: No
- Year Built: 2006
- Bldg sqft: 3609
- Bedrooms: 3
- Total Baths: 3
- Full Baths: 3
- Garage / Parking Spaces: 3
- Days On Market: 23
- Additional Information
- Geolocation: 27.0677 / -82.217
- County: SARASOTA
- City: NORTH PORT
- Zipcode: 34287
- Subdivision: Heron Creek
- Elementary School: Glenallen Elementary
- Middle School: Heron Creek Middle
- High School: North Port High
- Provided by: RE/MAX PALM PCS
- Contact: Nick Demers
- 941-889-7654

- DMCA Notice
-
DescriptionRare preserve views (on a 13,000 sq ft lot) awaits for desirable privacy here with a lush tropical side yard within the luxurious & maintenance free gated community of heron creek golf & country club... Simply the best! Impressive saltwater pool/ heated spa custom nohl crest built home showcases 3 beds/3baths/office plus full 3 car garage with its own gree mini split a/c, effortless electric storage lifts, and a stunning epoxy floor.. Bring your toys and your hobbys! Magnificent curb appeal sets this home apart, with a rich paver driveway, soaring covered entryway, stunning leaded glass double doors, concrete curbing plus unrivaled nature views and is not in a flood zone. Sophisticated foyer/entry has wonderful architectural accents including high ceilings, rounded corners, crown molding, abundant natural light from sunburst/picture frame window, decorator alcoves, sleek plantation shutters,& a soothing natural color palette. This open concept has a spacious living room, formal dining room, plus large great room with pocketing sliders seamlessly to lanai, entertaining is in fact, effortless. The kitchen is chef worthy, providing panoramic dinette seating overlooking the zen like lanai/extensive grounds /sparkling pool and relaxing spa. Granite counter tops, convenient breakfast bar, staggered crown topped wood cabinets, tiled backsplash, full pantry, stainless appliances, and wonderful island provides ample space for more than one chef in the kitchen. The master suite is spa like with private patio access, abundant closet space and magical ensuite bath including 2 decorator vanities , dual sinks, upgraded shower & a glamorous garden tub to relax lavishly under starlit nights. Guests have two excellent choice suites to stay in, both sharing a nicely appointed middle pool bath and there is an additional option as a 4th bedroom currently an office. Relax year round in the heated spa ( it has upgraded high efficiency titanium heat), lounge on its cozy sun shelf within the sprawling saltwater pool, bbq and grill poolside, there is a huge covered cooking station included, too! Outdoor living at its best, enjoying with friends or family night or day, the deck is also enriched with pavers & easy care. Endless vistas of nature from your relaxing lanai backs up to serene lakes and the lush golf course landscapes creating a true symphony fully igniting all your senses. Inside laundry, new tile roof, hvac upgrades, new r39 insulation throughout, insulated garage door & recent plumbing add peace of mind and extra value. There are no cdd fees here & hoa include lawn care, trimming trees & shrubs, mulching, irrigation, cable tv & internet. Enjoy the first class amenities available, teeing off on the meticulously manicured arthur hills design 27 hole golf course, enjoy a swim in the resort style pool, work out in the updated fitness center, engage in friendly competition on the 5 har tru tennis courts, or enjoy the casual and fine dining options in the 20,000 sq ft clubhouse. This vibrant community, w a robust social calendar, has something for everyone. Closest to private exit gate this fantastic location provides easiest commuting to shopping and dining at city center,aquatic center, wellen park, warm mineral springs, cool today park (the atlanta braves spring training stadium),city green w events like music on the lawn. Here is your opportunity,privacy plus a beautiful park like estate home, & amenity laden lifestyle. Schedule your private showing today!
Property Location and Similar Properties
All
Similar






Features
Appliances
- Dishwasher
- Disposal
- Dryer
- Electric Water Heater
- Microwave
- Range
- Refrigerator
- Washer
Home Owners Association Fee
- 1249.00
Home Owners Association Fee Includes
- Cable TV
- Pool
- Internet
- Maintenance Grounds
- Private Road
- Recreational Facilities
- Security
- Trash
Association Name
- Advanced Management
Association Phone
- 941.875.1130
Carport Spaces
- 0.00
Close Date
- 0000-00-00
Cooling
- Central Air
Country
- US
Covered Spaces
- 0.00
Exterior Features
- Lighting
- Outdoor Grill
- Private Mailbox
- Rain Gutters
- Sidewalk
- Sliding Doors
Flooring
- Carpet
- Tile
Furnished
- Unfurnished
Garage Spaces
- 3.00
Heating
- Central
High School
- North Port High
Insurance Expense
- 0.00
Interior Features
- Ceiling Fans(s)
- Crown Molding
- Elevator
- High Ceilings
- Living Room/Dining Room Combo
- Open Floorplan
- Primary Bedroom Main Floor
- Solid Wood Cabinets
- Split Bedroom
- Stone Counters
- Thermostat
- Walk-In Closet(s)
- Window Treatments
Legal Description
- LOT 743
- HERON CREEK UNIT 9
Levels
- One
Living Area
- 2608.00
Lot Features
- Irregular Lot
- Key Lot
- Landscaped
- Near Golf Course
- On Golf Course
- Oversized Lot
- Sidewalk
- Paved
Middle School
- Heron Creek Middle
Area Major
- 34287 - North Port/Venice
Net Operating Income
- 0.00
Occupant Type
- Owner
Open Parking Spaces
- 0.00
Other Expense
- 0.00
Parcel Number
- 0978140743
Parking Features
- Garage Door Opener
- Golf Cart Garage
- Oversized
Pets Allowed
- Yes
Pool Features
- Gunite
- In Ground
- Salt Water
- Screen Enclosure
Property Type
- Residential
Roof
- Tile
School Elementary
- Glenallen Elementary
Sewer
- Public Sewer
Style
- Florida
Tax Year
- 2024
Township
- 39S
Utilities
- BB/HS Internet Available
- Cable Connected
- Electricity Connected
- Fire Hydrant
- Public
- Sewer Connected
- Sprinkler Recycled
- Underground Utilities
- Water Connected
View
- Golf Course
- Park/Greenbelt
- Trees/Woods
Views
- 14
Virtual Tour Url
- https://mls.kuu.la/share/collection/716xt?fs=1&vr=0&gyro=0&initload=0&autorotate=0.26&autop=4&autopalt=1&thumbs=1&alpha=0.70
Water Source
- Public
Year Built
- 2006
Zoning Code
- PCDN
Listing Data ©2025 Pinellas/Central Pasco REALTOR® Organization
The information provided by this website is for the personal, non-commercial use of consumers and may not be used for any purpose other than to identify prospective properties consumers may be interested in purchasing.Display of MLS data is usually deemed reliable but is NOT guaranteed accurate.
Datafeed Last updated on June 28, 2025 @ 12:00 am
©2006-2025 brokerIDXsites.com - https://brokerIDXsites.com
Sign Up Now for Free!X
Call Direct: Brokerage Office: Mobile: 727.710.4938
Registration Benefits:
- New Listings & Price Reduction Updates sent directly to your email
- Create Your Own Property Search saved for your return visit.
- "Like" Listings and Create a Favorites List
* NOTICE: By creating your free profile, you authorize us to send you periodic emails about new listings that match your saved searches and related real estate information.If you provide your telephone number, you are giving us permission to call you in response to this request, even if this phone number is in the State and/or National Do Not Call Registry.
Already have an account? Login to your account.

