
- Jackie Lynn, Broker,GRI,MRP
- Acclivity Now LLC
- Signed, Sealed, Delivered...Let's Connect!
No Properties Found
- Home
- Property Search
- Search results
- 5461 White Ibis Drive, NORTH PORT, FL 34287
Property Photos
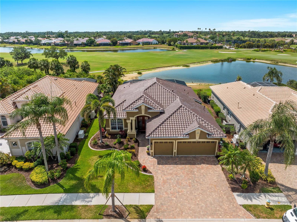

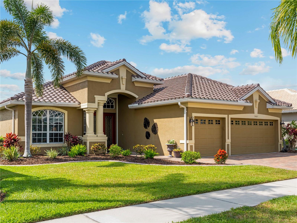
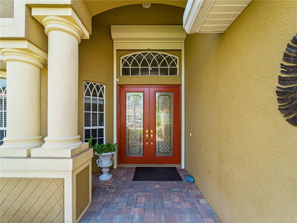
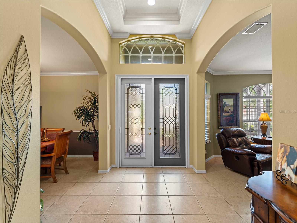
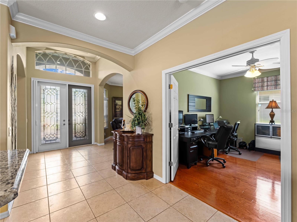
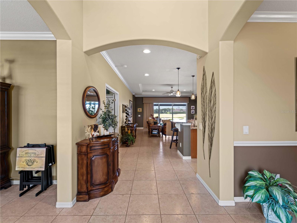
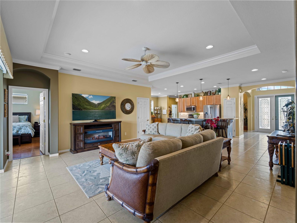
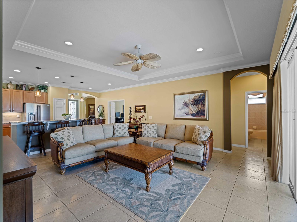
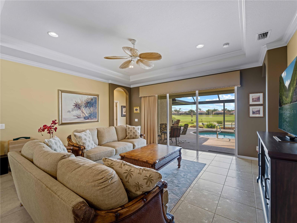
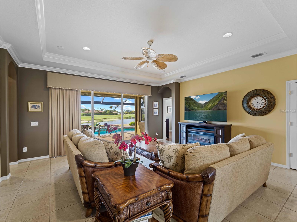

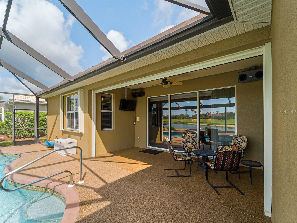
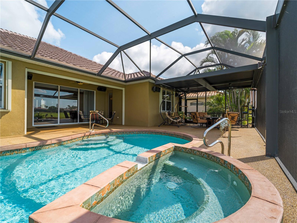
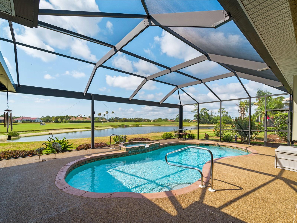
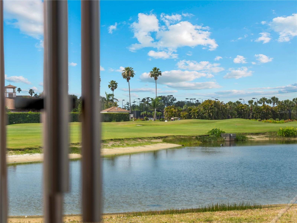
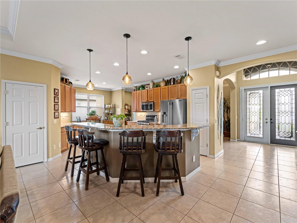
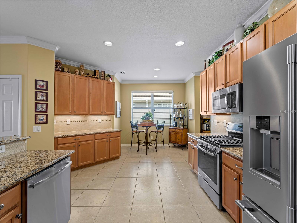
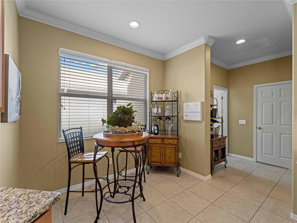
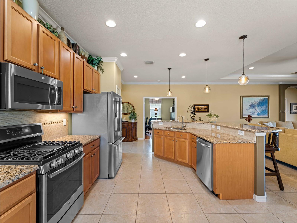

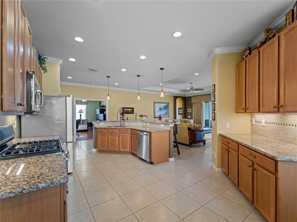
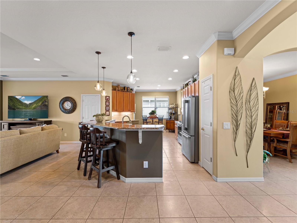
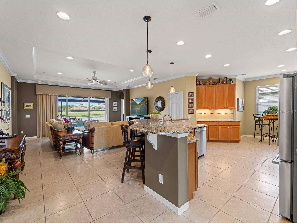
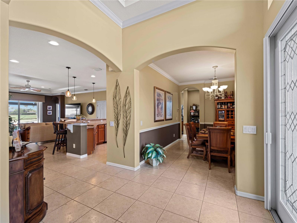
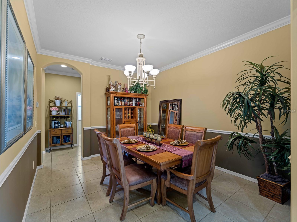
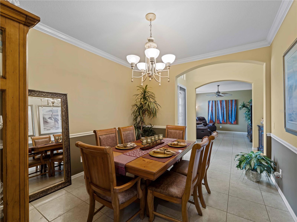
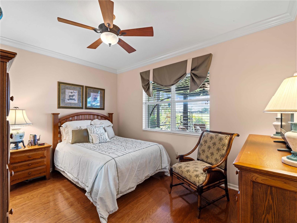
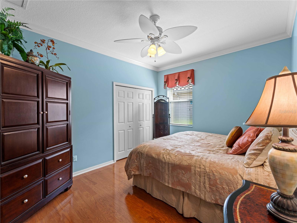
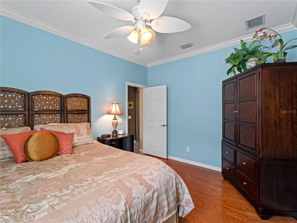
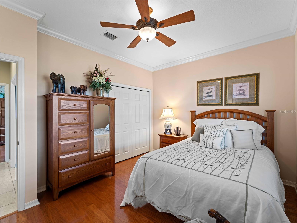
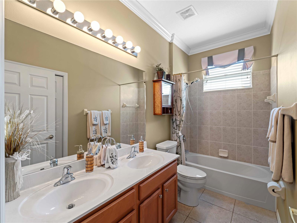
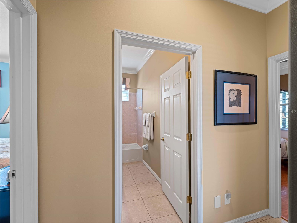
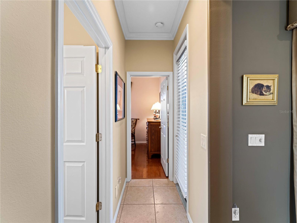
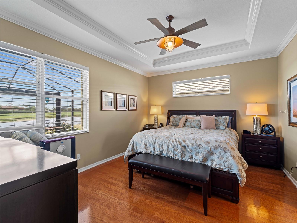
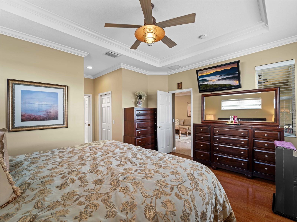
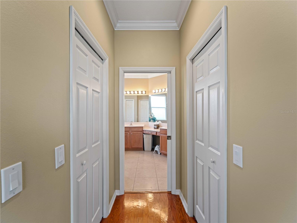
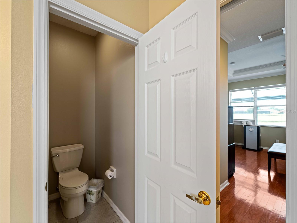
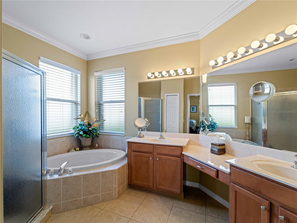
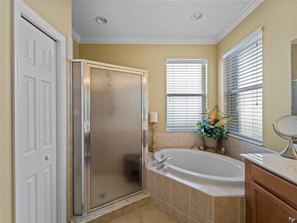
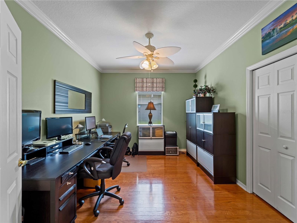
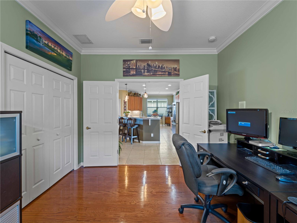
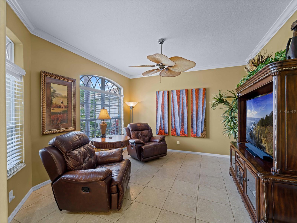
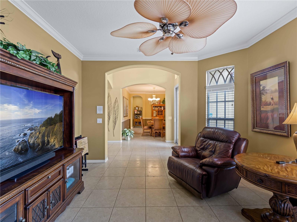
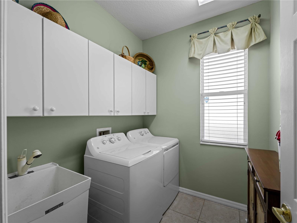
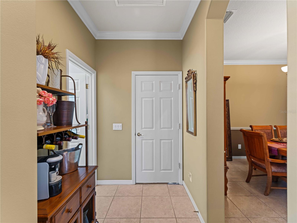
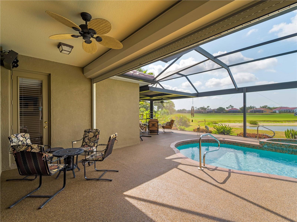
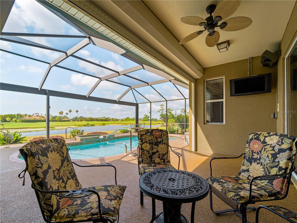

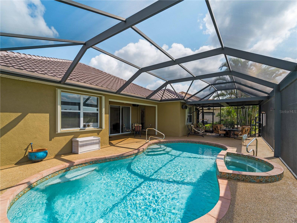
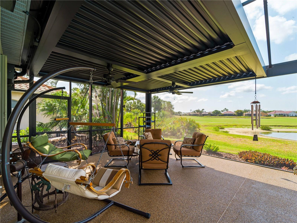
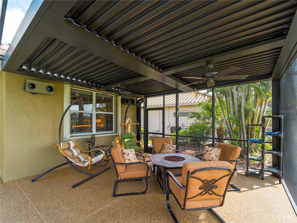
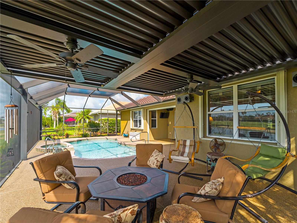
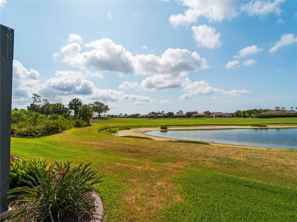
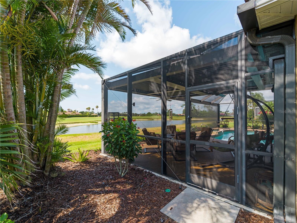
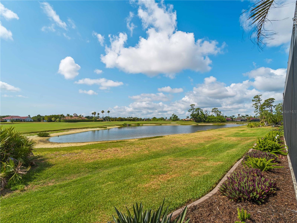
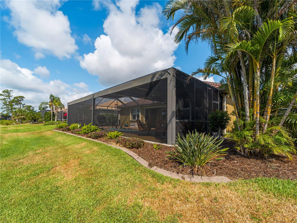
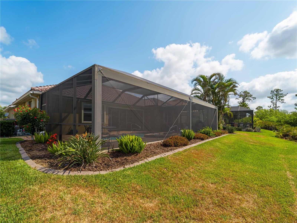
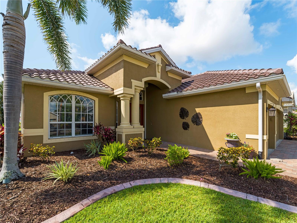
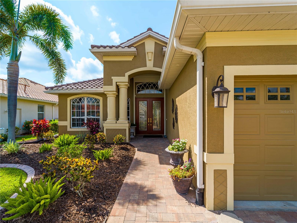
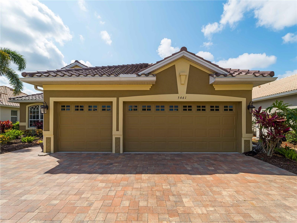
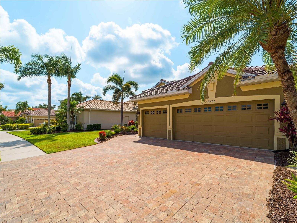
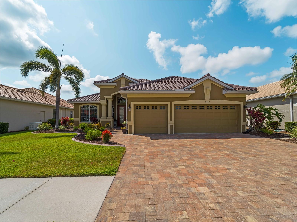
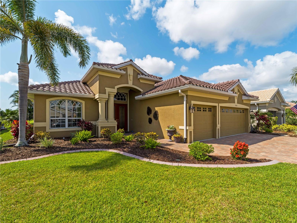
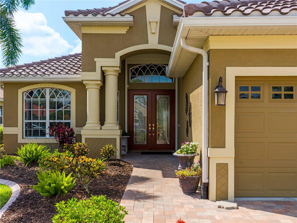
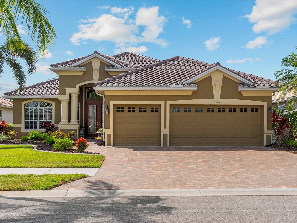
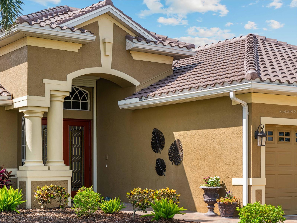
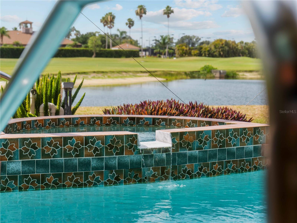
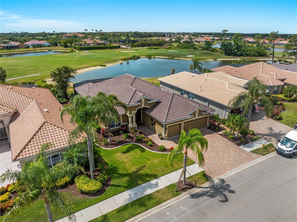
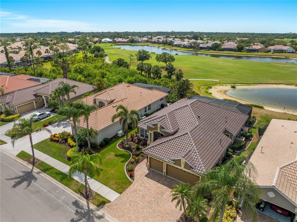
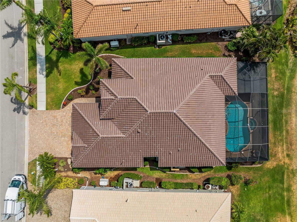
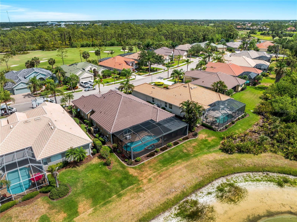
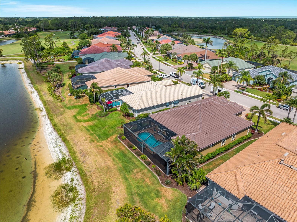
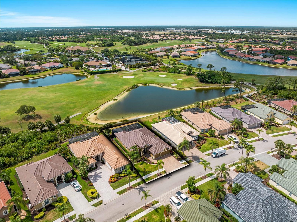
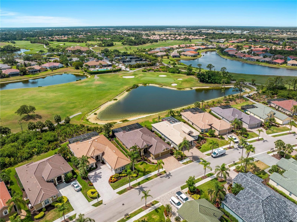
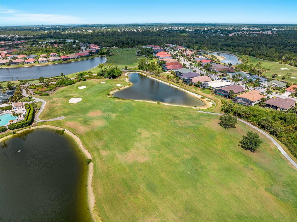
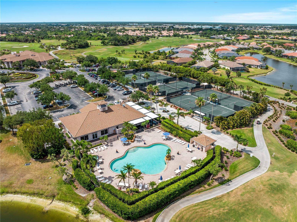
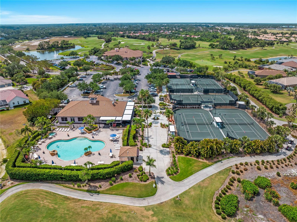

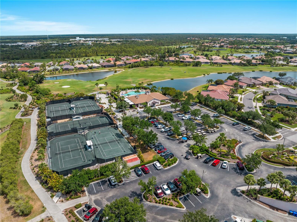
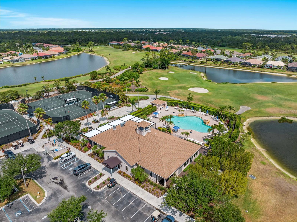
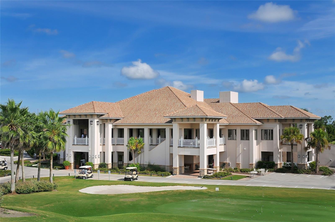

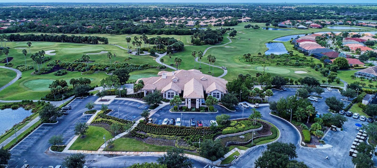

- MLS#: C7509843 ( Residential )
- Street Address: 5461 White Ibis Drive
- Viewed: 7
- Price: $630,000
- Price sqft: $193
- Waterfront: No
- Year Built: 2003
- Bldg sqft: 3261
- Bedrooms: 4
- Total Baths: 2
- Full Baths: 2
- Garage / Parking Spaces: 3
- Days On Market: 25
- Additional Information
- Geolocation: 27.0621 / -82.2216
- County: SARASOTA
- City: NORTH PORT
- Zipcode: 34287
- Subdivision: Heron Creek
- Elementary School: Glenallen Elementary
- Middle School: Heron Creek Middle
- High School: North Port High
- Provided by: PREMIERE PLUS REALTY COMPANY
- Contact: Nolan Springman
- 239-732-7837

- DMCA Notice
-
DescriptionWelcome to 5461 White Ibis Drive A Stunning Estate Pool Home in Heron Creek Golf & Country Club! Located in a NON Flood Zone, this meticulously maintained single level home offers 2,428 sq. ft. of living space, featuring 4 bedrooms, 2 full bathrooms, a flex room, and a 3 car garage. Built for both luxury and functionality, the home boasts a new tile roof (2024) and a gas heated chlorine pool with spa, creating your own private outdoor oasis. This home also features full impact windows and shutters for added security/peace of mind. But wait there is more In 2024 a Generac 22kw whole house system that is connected to an automatic transfer switch. This system also comes with a 7 year transferable warranty! Set on a beautifully landscaped homesite with breathtaking lake views and overlooking the final hole of the #9 home on the Marsh course. With long fairway/green views along with the tranquil you will feel relaxed and right at home. This home blends elegance, relaxation and comfort. The exterior of the home also features full custom up and down lighting for added evening elegance. The open concept split floor plan is ideal for both entertaining and everyday living. The spacious living room and owners suite open seamlessly to the expansive lanai and sparkling pool/spa area, offering enhanced view screening for unobstructed views of the lake and fairway. A standout feature is the engineered 16x18 Arcadia pergola system with a motorized slatted roofallowing you to control sun and shade exposure. A $50,000 value! The outdoor space is a true showstopper, with a super sized lanai, gas heated spa, and lush tropical landscapingperfect for year round relaxation and entertaining. Interior highlights include neutral dcor, fresh paints, tile and wood flooring throughout (no carpet), and a chefs kitchen with solid wood cabinetry, granite countertops, stainless steel appliances, and a natural gas range. The split bedroom layout provides a private owners retreat, two guest bedrooms with a shared full bath, and a fourth bedroom plus flex roomperfect for a home office or extra living space. The three car garage offers abundant storage space and a durable hard coat epoxy floor. Garage also features custom cabinetry for organized storage along with a whole house central vac system. This home is being sold mostly furnished and clearly reflects pride of ownership. Heron Creek Golf & Country Club offers world class amenities including a 21,000 sq. ft. clubhouse, 27 holes of Arthur Hills designed championship golf, tennis courts, a fitness center, resort style pool, and a vibrant calendar of social events. Memberships start as low as $258/month, and HOA fees cover ground maintenance, irrigation, mulching, cable, high speed internet, and guarded gate entry. Centrally located with convenient access to I 75, SMH healthcare, Wellen Park, Venice, gulf beaches, Costco, CoolToday Park, and nearby airports. This exceptional home is move in ready and waiting for youschedule your private tour today!
Property Location and Similar Properties
All
Similar






Features
Appliances
- Dishwasher
- Disposal
- Dryer
- Freezer
- Gas Water Heater
- Microwave
- Refrigerator
- Washer
Home Owners Association Fee
- 1249.00
Association Name
- Tara Hinze
Association Phone
- 941-493-0287
Carport Spaces
- 0.00
Close Date
- 0000-00-00
Cooling
- Central Air
Country
- US
Covered Spaces
- 0.00
Exterior Features
- Outdoor Grill
- Sliding Doors
Flooring
- Ceramic Tile
- Wood
Furnished
- Furnished
Garage Spaces
- 3.00
Heating
- Central
- Electric
High School
- North Port High
Insurance Expense
- 0.00
Interior Features
- Ceiling Fans(s)
- Central Vaccum
- Solid Surface Counters
- Solid Wood Cabinets
- Tray Ceiling(s)
- Walk-In Closet(s)
- Window Treatments
Legal Description
- LOT 583 HERON CREEK UNIT 7
Levels
- One
Living Area
- 2428.00
Lot Features
- Sidewalk
- Paved
- Private
Middle School
- Heron Creek Middle
Area Major
- 34287 - North Port/Venice
Net Operating Income
- 0.00
Occupant Type
- Owner
Open Parking Spaces
- 0.00
Other Expense
- 0.00
Parcel Number
- 0991070583
Parking Features
- Garage Door Opener
Pets Allowed
- Yes
Pool Features
- Child Safety Fence
- Heated
- Indoor
- Salt Water
- Screen Enclosure
Property Type
- Residential
Roof
- Tile
School Elementary
- Glenallen Elementary
Sewer
- Public Sewer
Tax Year
- 2024
Township
- 39
Utilities
- Cable Connected
- Electricity Connected
- Sprinkler Recycled
- Underground Utilities
View
- Golf Course
- Water
Water Source
- Canal/Lake For Irrigation
- Public
Year Built
- 2003
Zoning Code
- PCD
Listing Data ©2025 Pinellas/Central Pasco REALTOR® Organization
The information provided by this website is for the personal, non-commercial use of consumers and may not be used for any purpose other than to identify prospective properties consumers may be interested in purchasing.Display of MLS data is usually deemed reliable but is NOT guaranteed accurate.
Datafeed Last updated on June 7, 2025 @ 12:00 am
©2006-2025 brokerIDXsites.com - https://brokerIDXsites.com
Sign Up Now for Free!X
Call Direct: Brokerage Office: Mobile: 727.710.4938
Registration Benefits:
- New Listings & Price Reduction Updates sent directly to your email
- Create Your Own Property Search saved for your return visit.
- "Like" Listings and Create a Favorites List
* NOTICE: By creating your free profile, you authorize us to send you periodic emails about new listings that match your saved searches and related real estate information.If you provide your telephone number, you are giving us permission to call you in response to this request, even if this phone number is in the State and/or National Do Not Call Registry.
Already have an account? Login to your account.

