
- Jackie Lynn, Broker,GRI,MRP
- Acclivity Now LLC
- Signed, Sealed, Delivered...Let's Connect!
No Properties Found
- Home
- Property Search
- Search results
- 5181 Sandy Shore Avenue, SARASOTA, FL 34242
Property Photos
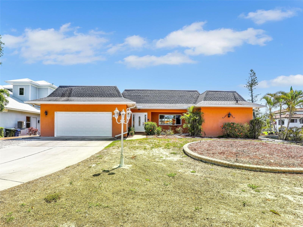

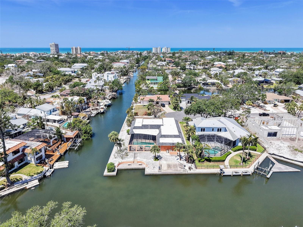
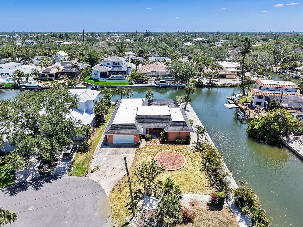
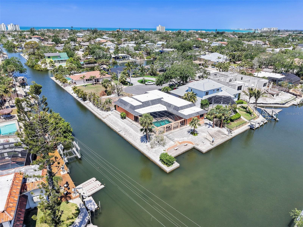
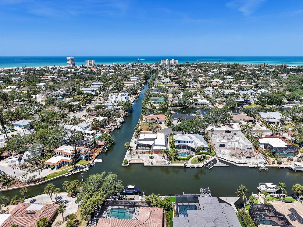
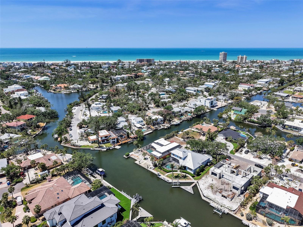
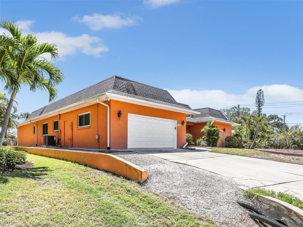
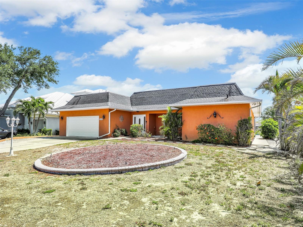
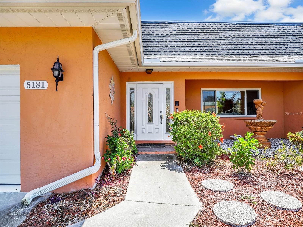
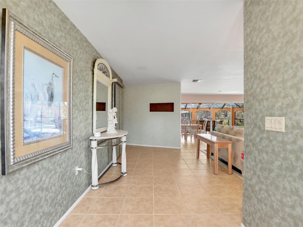
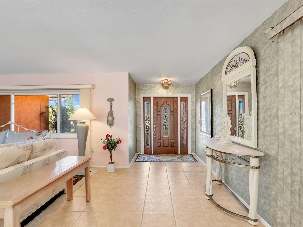
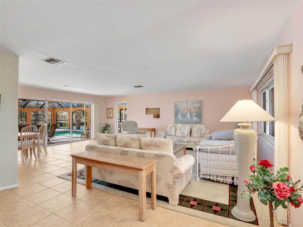
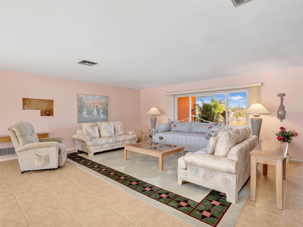
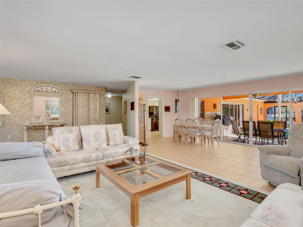
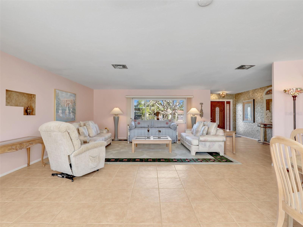
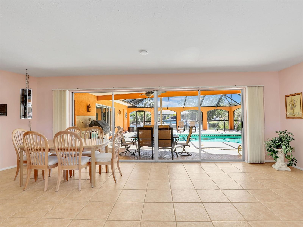
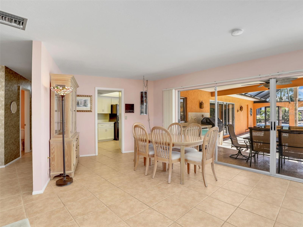
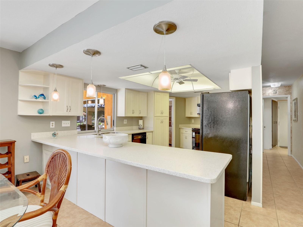
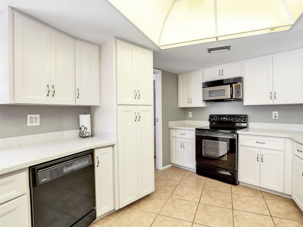
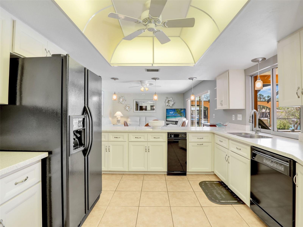
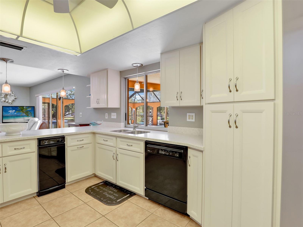
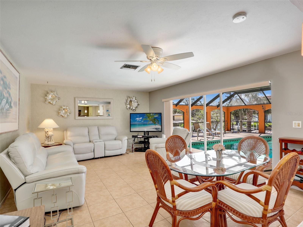
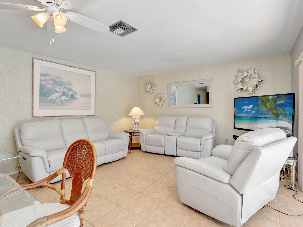
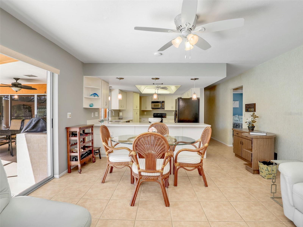
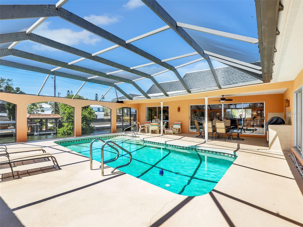
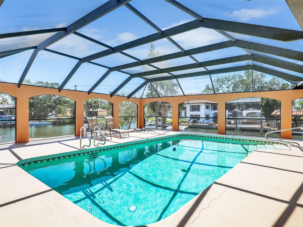

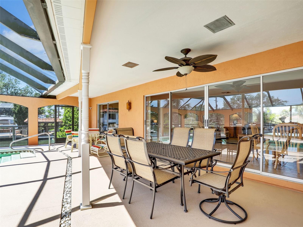
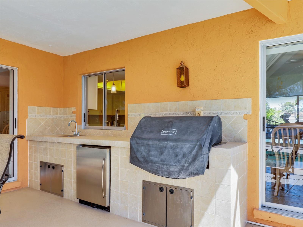
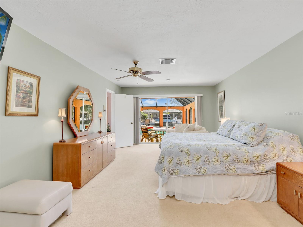
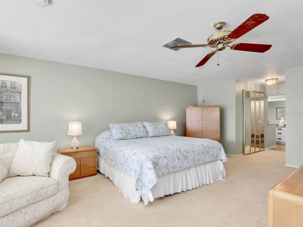
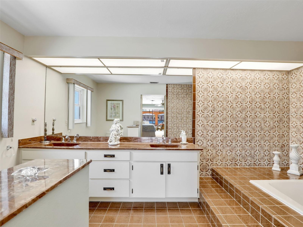
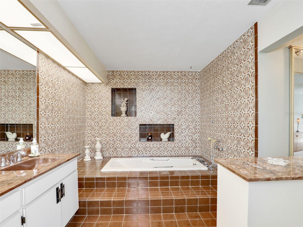
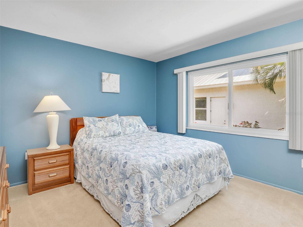
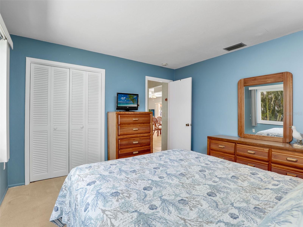
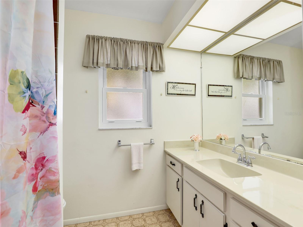
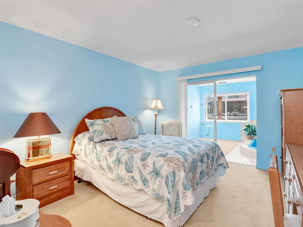
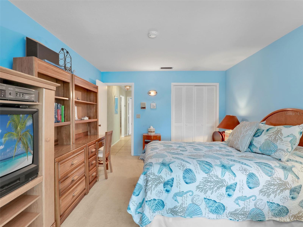
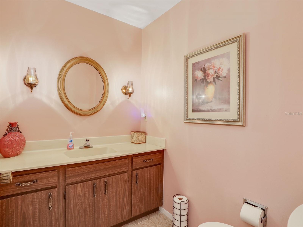
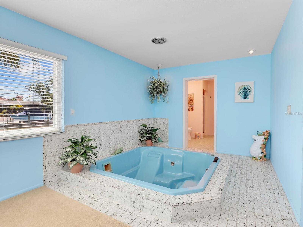
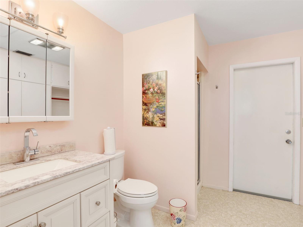
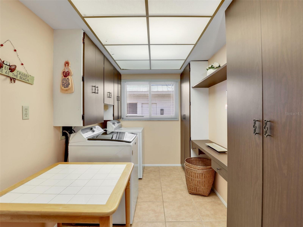
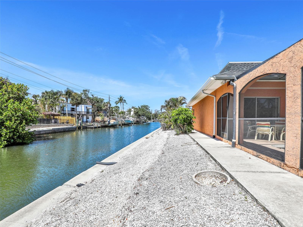
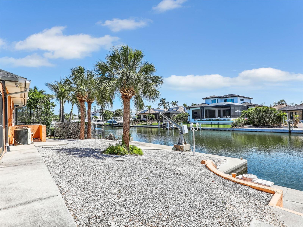
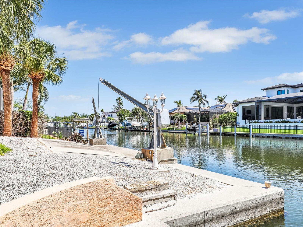
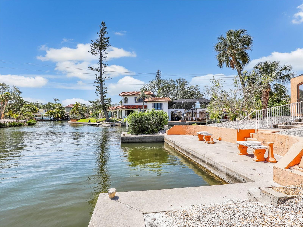
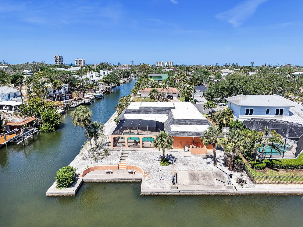
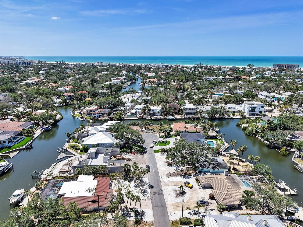

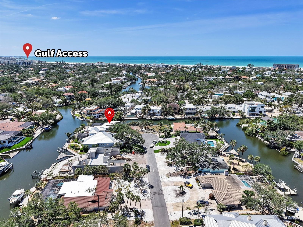
- MLS#: C7509170 ( Residential )
- Street Address: 5181 Sandy Shore Avenue
- Viewed: 23
- Price: $1,999,000
- Price sqft: $518
- Waterfront: Yes
- Wateraccess: Yes
- Waterfront Type: Canal - Saltwater
- Year Built: 1978
- Bldg sqft: 3858
- Bedrooms: 4
- Total Baths: 4
- Full Baths: 3
- 1/2 Baths: 1
- Garage / Parking Spaces: 2
- Days On Market: 40
- Additional Information
- Geolocation: 27.2769 / -82.5559
- County: SARASOTA
- City: SARASOTA
- Zipcode: 34242
- Subdivision: Sara Sands
- Provided by: REALTY ONE GROUP MVP
- Contact: Shasta DeGraw
- 800-896-8790

- DMCA Notice
-
DescriptionTucked away at the end of a quiet cul de sac on Siesta Key, this well kept four bedroom, three and a half bathroom pool home offers an easygoing waterfront lifestyle with access to the Gulf of Mexico. Set on a corner canal lot with water on two sides and 286 feet of frontage, the property feels private and peaceful, surrounded by the calm beauty of the water. With 2,927 square feet of living space, the home has been carefully maintained by only two owners and has NEVER experienced flooding. Inside, wide windows frame the shimmering canal views, filling the living spaces with soft, natural light. The layout is open and welcoming, offering plenty of room to gather or spread out and enjoy quiet days at home. At the heart of the home, the kitchen connects easily to the dining and living areas and opens to the screened lanai and pool deck. Outside, an outdoor kitchen and a large 9 foot deep pool invites long afternoons in the sun, with water views in every direction. Just off the pool, a private spa room and bathroom offer a quiet retreat after a day on the boat or beach. The master bedroom is tucked away for privacy, featuring a spacious bathroom with double vanities, a step up soaking tub, and two separate closets. The guest bedrooms are thoughtfully placed, offering comfort and easy access to well appointed bathrooms. The home's setting along two sides of the water creates a feeling of openness. Whether youre heading out for a day on the water, casting a line from your backyard, or simply watching the boats go by, this property brings the natural beauty of Siesta Key right to your doorstep. Just minutes from the world renowned white sands of Siesta Beach and a short distance to the shops, cafes, and restaurants of Siesta Village, the location offers the perfect balance of island living and everyday convenience. Downtown Sarasota, with its farmers' markets, theaters, and waterfront dining, is just over the bridge when you feel like exploring beyond the island. This is a home for someone who wants the rare combination of space, privacy, and water access, all set in one of Floridas most beloved coastal communities. Come see what life could be like at the waters edge.
Property Location and Similar Properties
All
Similar






Features
Waterfront Description
- Canal - Saltwater
Appliances
- Dishwasher
- Dryer
- Electric Water Heater
- Microwave
- Range
- Refrigerator
- Washer
Home Owners Association Fee
- 0.00
Carport Spaces
- 0.00
Close Date
- 0000-00-00
Cooling
- Central Air
Country
- US
Covered Spaces
- 0.00
Exterior Features
- Other
- Outdoor Grill
- Outdoor Kitchen
Flooring
- Carpet
- Tile
Furnished
- Furnished
Garage Spaces
- 2.00
Heating
- Central
- Electric
Insurance Expense
- 0.00
Interior Features
- Living Room/Dining Room Combo
- Solid Surface Counters
- Split Bedroom
- Thermostat
- Walk-In Closet(s)
- Window Treatments
Legal Description
- LOT 53 SARA SANDS UNIT 4
Levels
- One
Living Area
- 2927.00
Lot Features
- Corner Lot
- Cul-De-Sac
- Irregular Lot
- Oversized Lot
Area Major
- 34242 - Sarasota/Crescent Beach/Siesta Key
Net Operating Income
- 0.00
Occupant Type
- Vacant
Open Parking Spaces
- 0.00
Other Expense
- 0.00
Parcel Number
- 0081140028
Parking Features
- Oversized
Pets Allowed
- Yes
Pool Features
- Gunite
- In Ground
- Screen Enclosure
Possession
- Close Of Escrow
Property Type
- Residential
Roof
- Built-Up
- Shingle
Sewer
- Public Sewer
Style
- Other
Tax Year
- 2024
Township
- 37S
Utilities
- Cable Connected
- Electricity Connected
- Sewer Connected
- Water Connected
View
- Water
Views
- 23
Virtual Tour Url
- https://listings.turnkeyphotographyfl.com/videos/01967364-9cb8-7343-a5f9-768f9078d196
Water Source
- Public
Year Built
- 1978
Zoning Code
- RSF2
Listing Data ©2025 Pinellas/Central Pasco REALTOR® Organization
The information provided by this website is for the personal, non-commercial use of consumers and may not be used for any purpose other than to identify prospective properties consumers may be interested in purchasing.Display of MLS data is usually deemed reliable but is NOT guaranteed accurate.
Datafeed Last updated on June 8, 2025 @ 12:00 am
©2006-2025 brokerIDXsites.com - https://brokerIDXsites.com
Sign Up Now for Free!X
Call Direct: Brokerage Office: Mobile: 727.710.4938
Registration Benefits:
- New Listings & Price Reduction Updates sent directly to your email
- Create Your Own Property Search saved for your return visit.
- "Like" Listings and Create a Favorites List
* NOTICE: By creating your free profile, you authorize us to send you periodic emails about new listings that match your saved searches and related real estate information.If you provide your telephone number, you are giving us permission to call you in response to this request, even if this phone number is in the State and/or National Do Not Call Registry.
Already have an account? Login to your account.

