
- Jackie Lynn, Broker,GRI,MRP
- Acclivity Now LLC
- Signed, Sealed, Delivered...Let's Connect!
Featured Listing
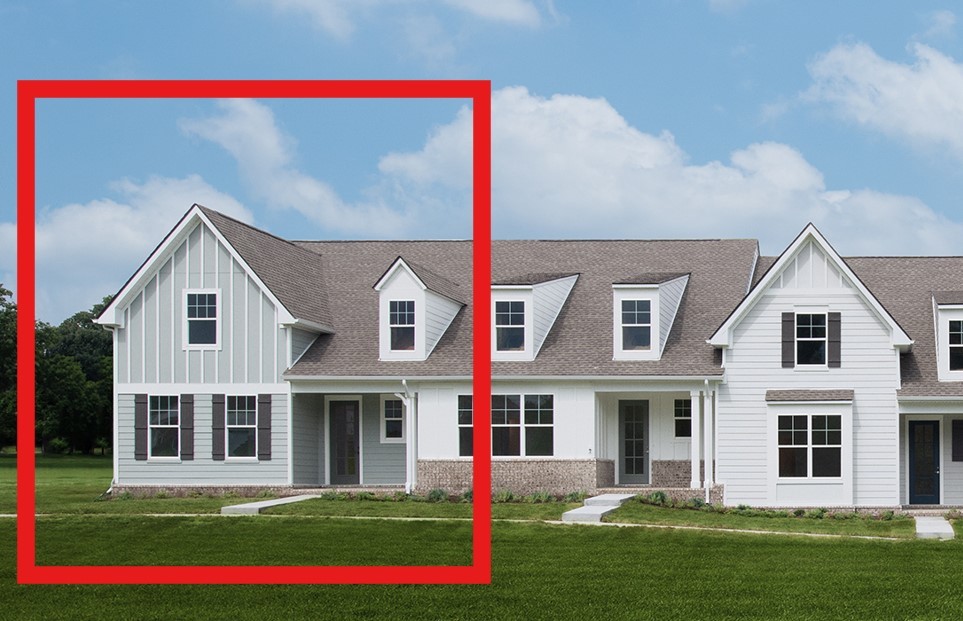
00 Candia Avenue
- Home
- Property Search
- Search results
- 12857 Pinnacle Lane, VENICE, FL 34293
Property Photos
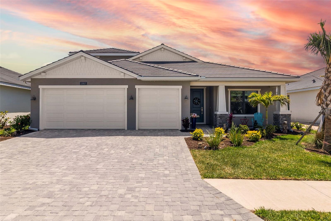

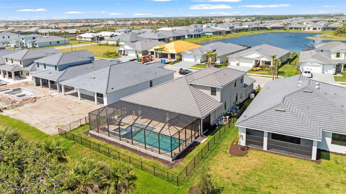
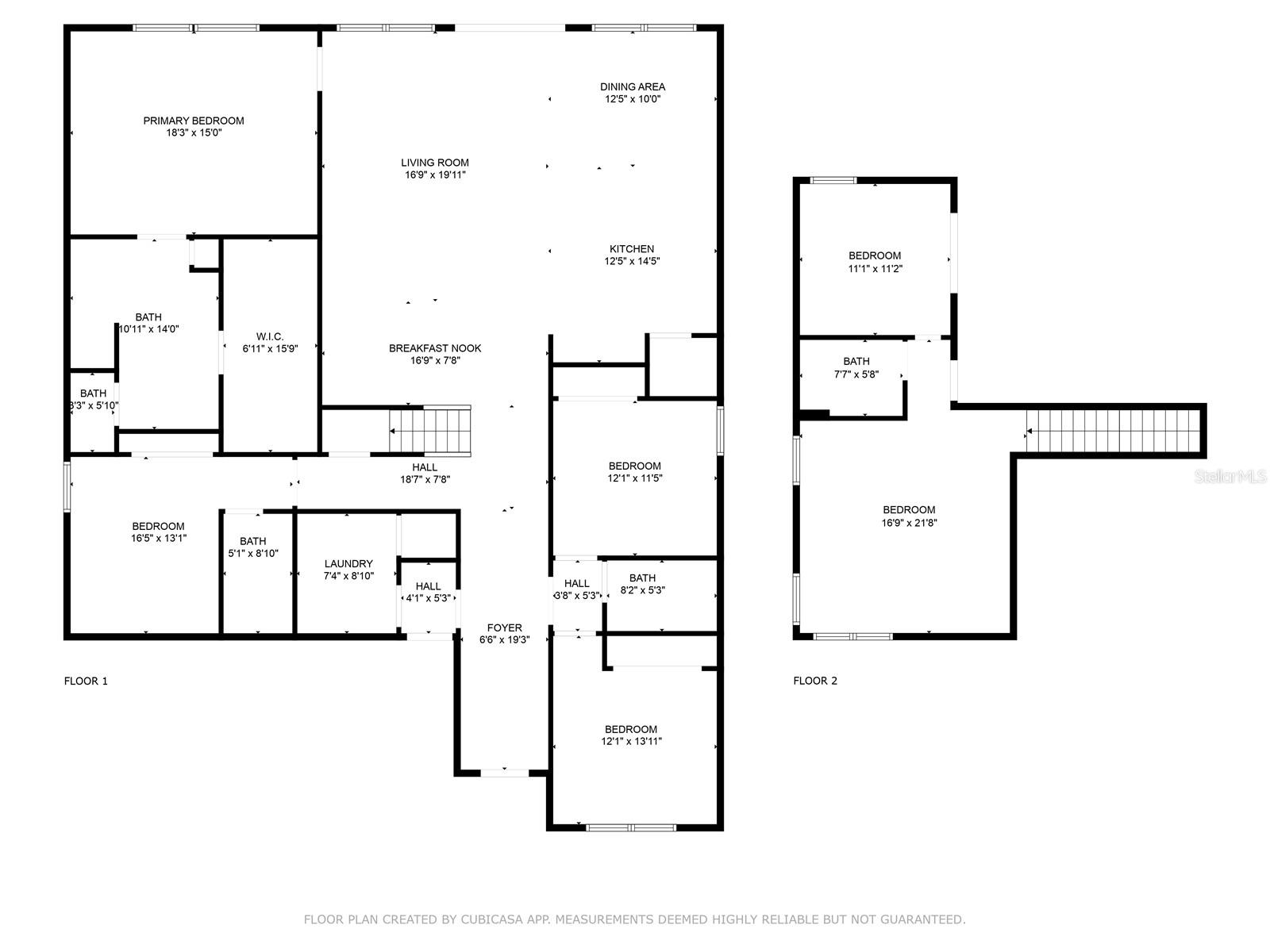
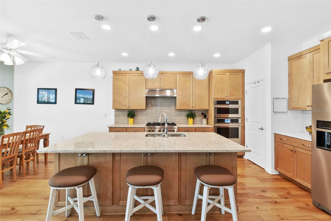
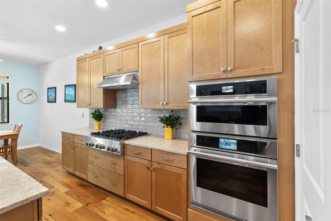
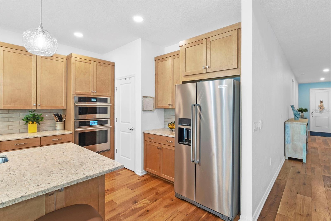
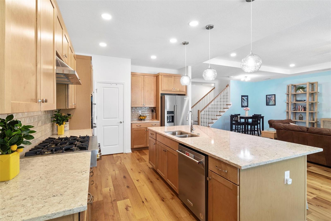
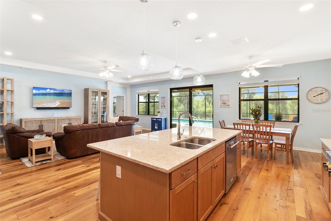
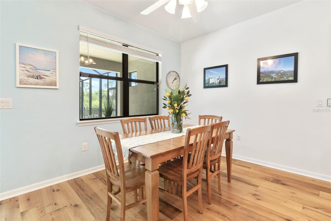
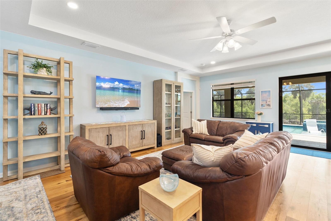
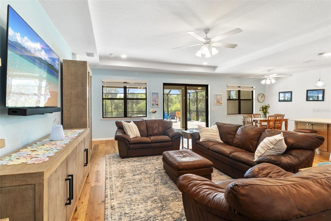
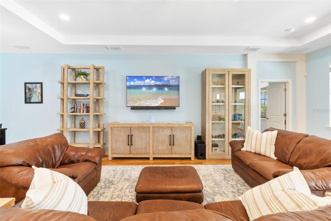
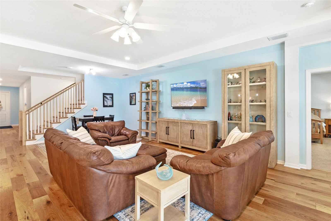
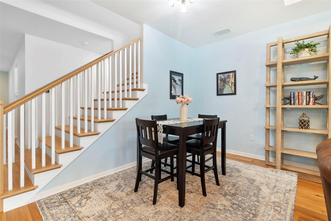
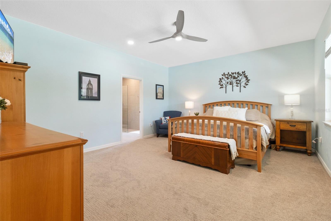
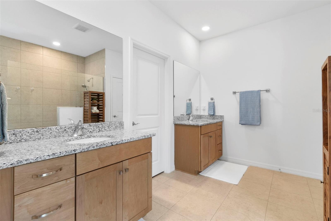
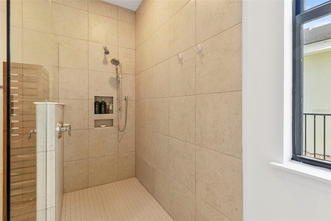
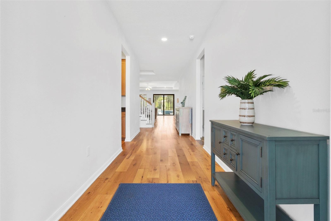
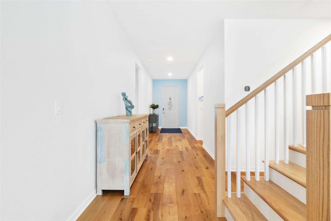
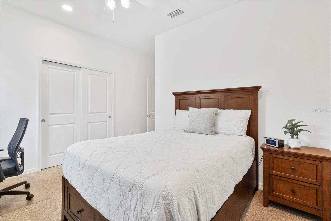
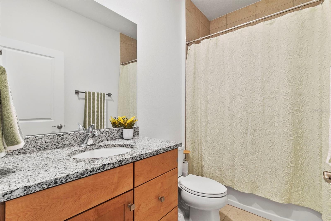
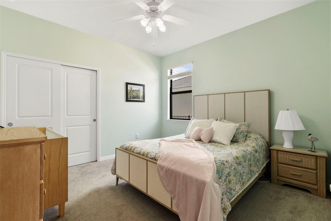
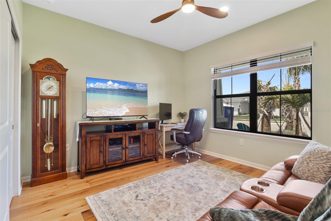
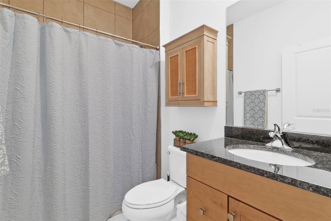
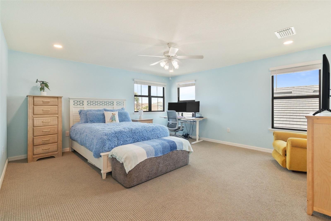
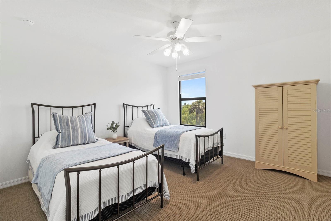
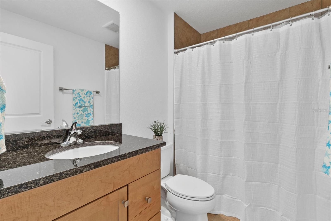
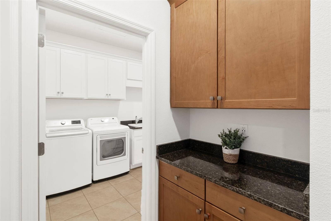
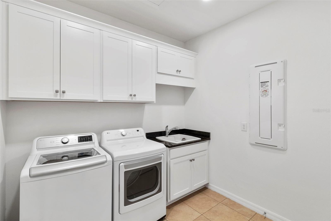
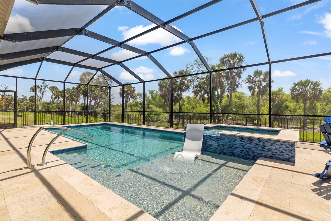
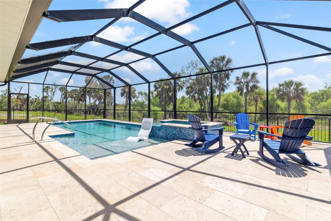
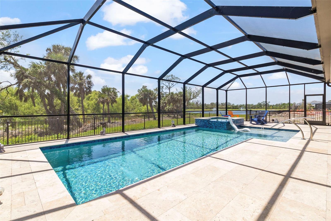
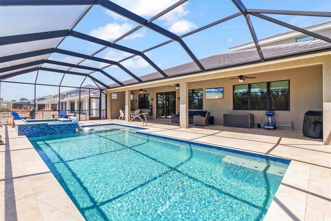
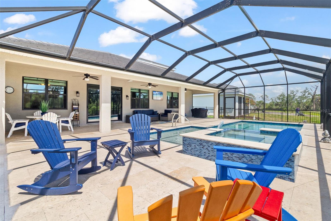
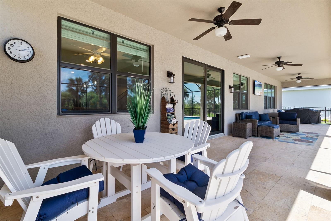

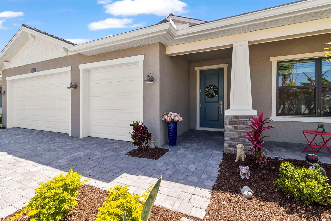
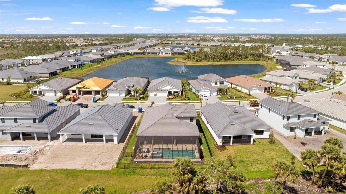
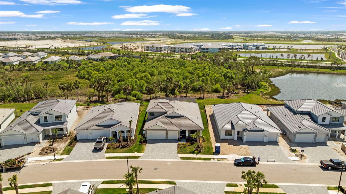
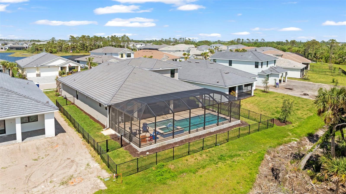
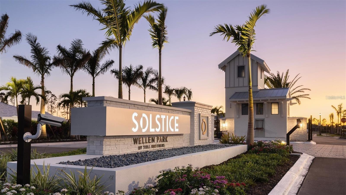
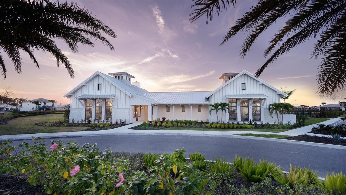
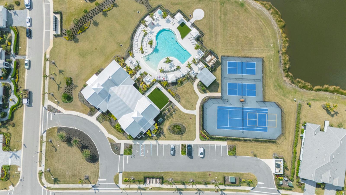
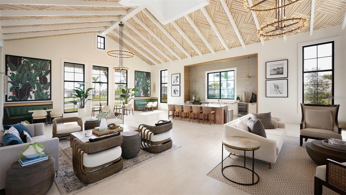
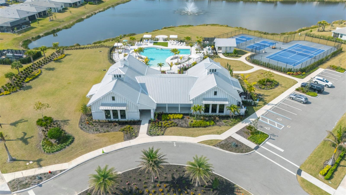
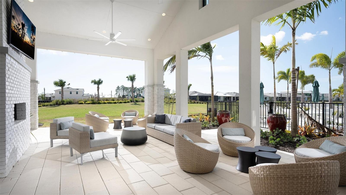
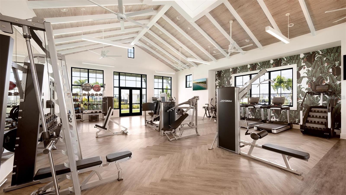
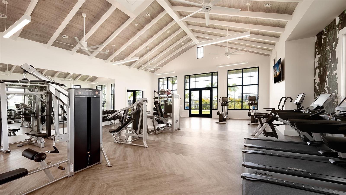
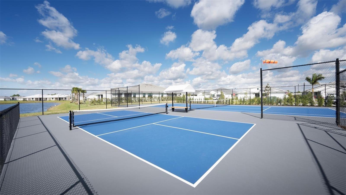
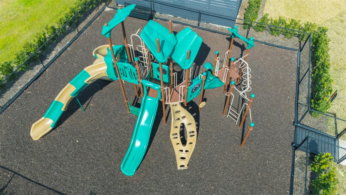
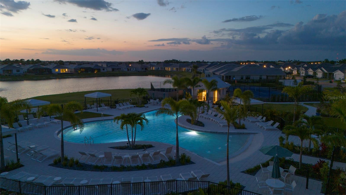
- MLS#: C7508390 ( Residential )
- Street Address: 12857 Pinnacle Lane
- Viewed: 57
- Price: $1,149,999
- Price sqft: $280
- Waterfront: No
- Year Built: 2023
- Bldg sqft: 4114
- Bedrooms: 5
- Total Baths: 4
- Full Baths: 4
- Garage / Parking Spaces: 3
- Days On Market: 102
- Additional Information
- Geolocation: 27.0242 / -82.3338
- County: SARASOTA
- City: VENICE
- Zipcode: 34293
- Subdivision: Solstice Ph One
- Elementary School: Taylor Ranch Elementary
- Middle School: Venice Area Middle
- High School: Venice Senior High
- Provided by: RE/MAX PALM REALTY
- Contact: Andrew Mardis
- 941-743-5525

- DMCA Notice
-
DescriptionStunning 5 Bedroom Home in Solstice at Wellen Park Welcome to your dream home in the luxurious Solstice of Wellen Park! This spacious and beautifully designed 5 bedroom, 4 bathroom residence offers the perfect blend of elegance, comfort, and modern convenience. Step inside to discover a thoughtfully laid out floorplan featuring two private en suites, ideal for multi generational living or hosting guests. The gourmet kitchen is a chefs delight with high end appliances, premium finishes, and ample counter space. Tucked away from the main living area, you'll find a separate bonus roomperfect for a quiet home office, media room, or guest retreat. Enjoy Florida living at its finest in your private backyard oasis, complete with a sparkling pool, spa, and fully fenced yard. The home also comes equipped with a whole home generator and water filtration system for added peace of mind. Additional features include: Three car garage Resort style amenities just steps away: community pool, clubhouse, state of the art gym, childrens park, large dog park, and pickleball/tennis courts Located in one of Wellen Parks most desirable neighborhoods, this home offers luxury, convenience, and an exceptional lifestyle. Dont miss your opportunity to call this spectacular property home. Schedule your private tour today!
Property Location and Similar Properties
All
Similar






Features
Appliances
- Built-In Oven
- Convection Oven
- Cooktop
- Dishwasher
- Disposal
- Dryer
- Gas Water Heater
- Microwave
- Range
- Range Hood
- Refrigerator
- Tankless Water Heater
- Washer
- Water Purifier
- Water Softener
Association Amenities
- Cable TV
- Clubhouse
- Fence Restrictions
- Fitness Center
- Gated
- Lobby Key Required
- Pickleball Court(s)
- Playground
- Pool
- Tennis Court(s)
Home Owners Association Fee
- 472.00
Home Owners Association Fee Includes
- Cable TV
- Pool
- Internet
- Maintenance Structure
- Maintenance Grounds
- Maintenance
- Management
Association Name
- First Service
Carport Spaces
- 0.00
Close Date
- 0000-00-00
Cooling
- Central Air
Country
- US
Covered Spaces
- 0.00
Exterior Features
- Dog Run
- Rain Gutters
- Sidewalk
- Sliding Doors
Flooring
- Ceramic Tile
- Wood
Furnished
- Unfurnished
Garage Spaces
- 3.00
Heating
- Central
High School
- Venice Senior High
Insurance Expense
- 0.00
Interior Features
- Ceiling Fans(s)
- High Ceilings
- In Wall Pest System
- Open Floorplan
- Pest Guard System
- Primary Bedroom Main Floor
- Smart Home
- Solid Wood Cabinets
- Stone Counters
- Thermostat
- Tray Ceiling(s)
- Walk-In Closet(s)
Legal Description
- LOT 32
- SOLSTICE PHASE ONE
- PB 55 PG 380-398
Levels
- Two
Living Area
- 3203.00
Middle School
- Venice Area Middle
Area Major
- 34293 - Venice
Net Operating Income
- 0.00
Occupant Type
- Owner
Open Parking Spaces
- 0.00
Other Expense
- 0.00
Parcel Number
- 0802050032
Pets Allowed
- Cats OK
- Dogs OK
- Yes
Pool Features
- In Ground
Property Type
- Residential
Roof
- Tile
School Elementary
- Taylor Ranch Elementary
Sewer
- Public Sewer
Tax Year
- 2024
Township
- 40S
Utilities
- BB/HS Internet Available
- Cable Available
- Cable Connected
- Electricity Available
- Electricity Connected
- Fiber Optics
- Natural Gas Available
- Natural Gas Connected
- Phone Available
View
- Pool
- Water
Views
- 57
Virtual Tour Url
- https://willis-and-main.aryeo.com/videos/01961828-a474-70a9-857e-309ec3799205
Water Source
- Public
Year Built
- 2023
Listing Data ©2025 Pinellas/Central Pasco REALTOR® Organization
The information provided by this website is for the personal, non-commercial use of consumers and may not be used for any purpose other than to identify prospective properties consumers may be interested in purchasing.Display of MLS data is usually deemed reliable but is NOT guaranteed accurate.
Datafeed Last updated on July 22, 2025 @ 12:00 am
©2006-2025 brokerIDXsites.com - https://brokerIDXsites.com
Sign Up Now for Free!X
Call Direct: Brokerage Office: Mobile: 727.710.4938
Registration Benefits:
- New Listings & Price Reduction Updates sent directly to your email
- Create Your Own Property Search saved for your return visit.
- "Like" Listings and Create a Favorites List
* NOTICE: By creating your free profile, you authorize us to send you periodic emails about new listings that match your saved searches and related real estate information.If you provide your telephone number, you are giving us permission to call you in response to this request, even if this phone number is in the State and/or National Do Not Call Registry.
Already have an account? Login to your account.

