
- Jackie Lynn, Broker,GRI,MRP
- Acclivity Now LLC
- Signed, Sealed, Delivered...Let's Connect!
No Properties Found
- Home
- Property Search
- Search results
- 17336 Sandpearl Road, VENICE, FL 34293
Property Photos
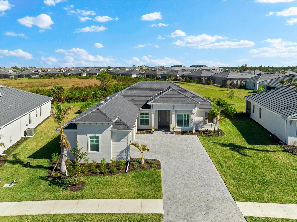

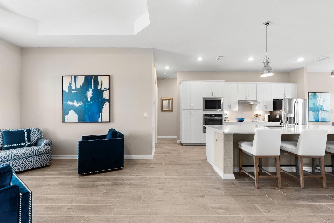
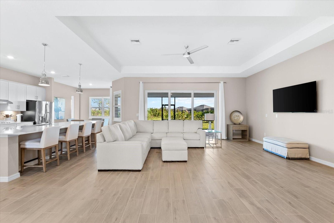
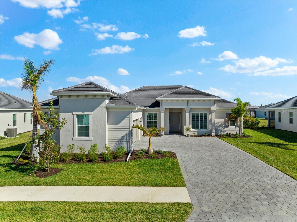
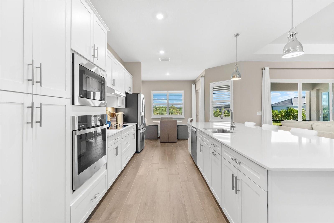
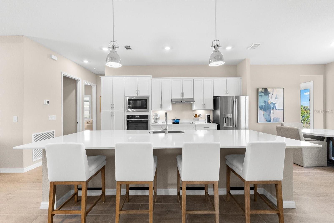
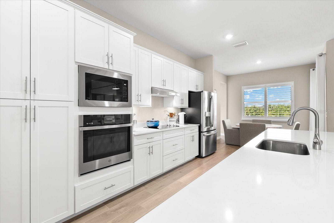
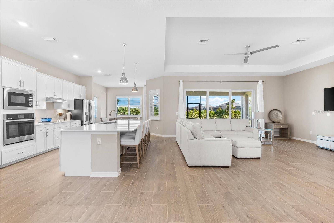
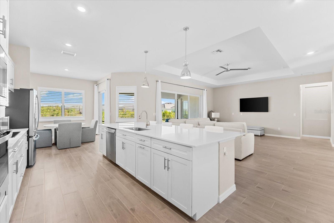
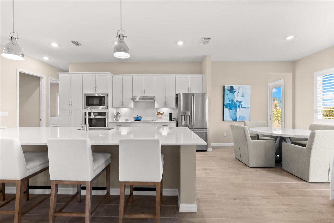
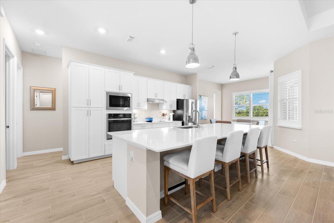
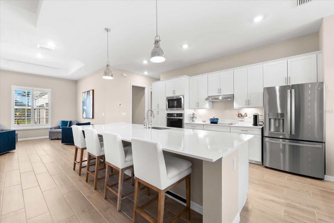
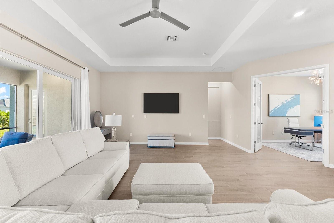
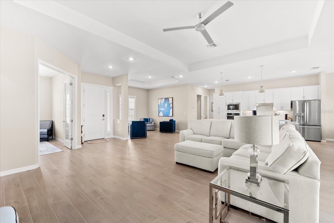
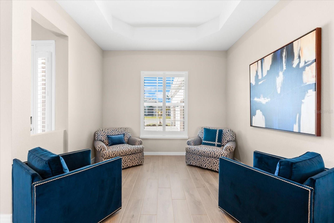
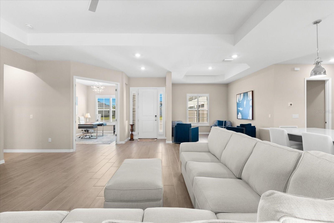
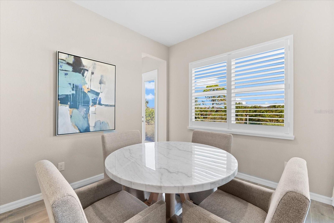
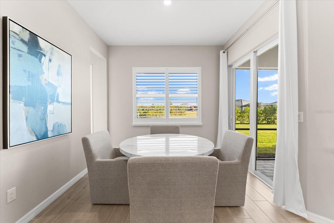
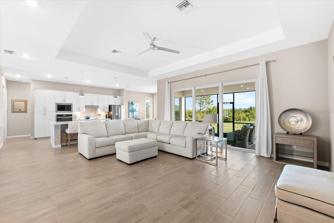
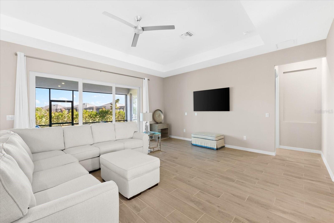
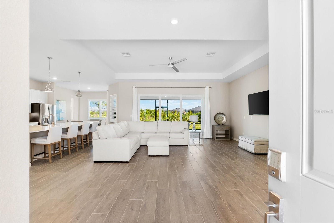
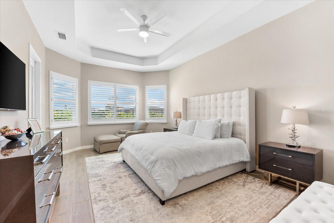
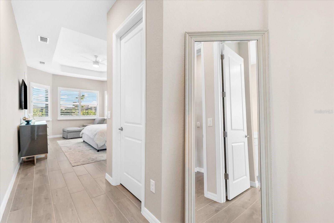
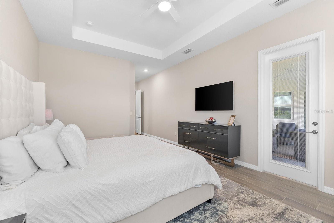
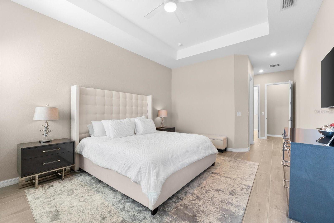
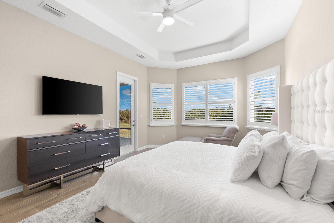
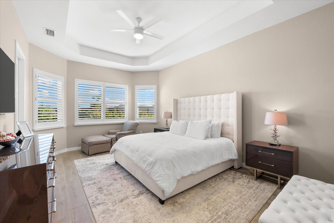
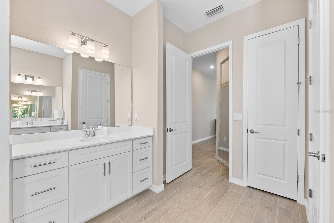
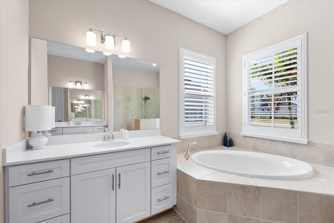
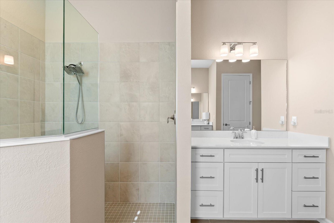
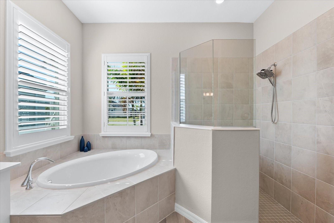
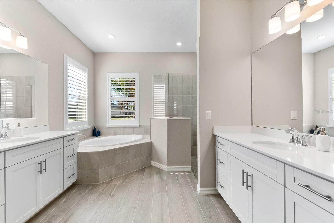
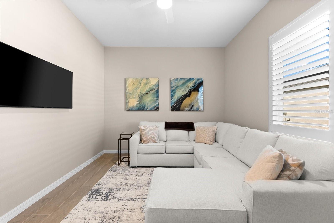
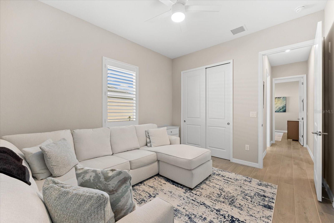
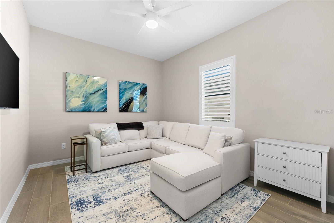
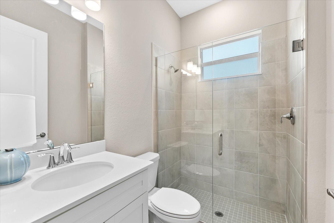
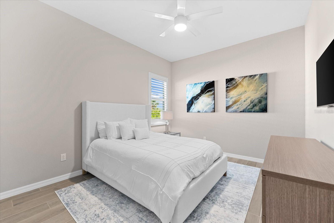
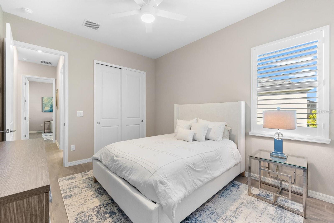
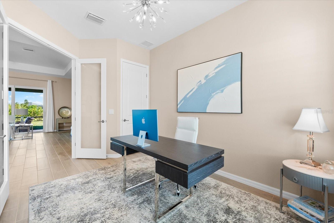
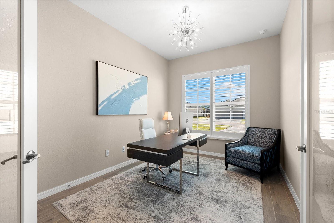
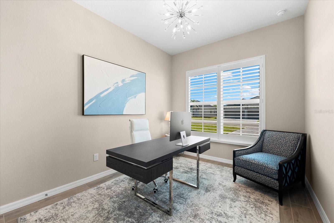
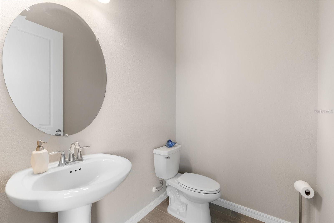
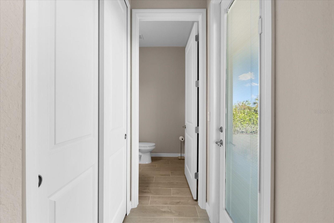
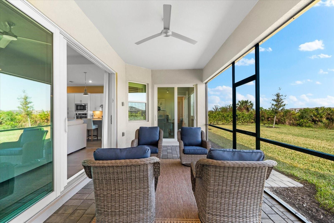
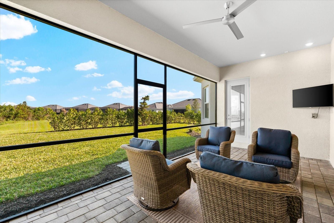
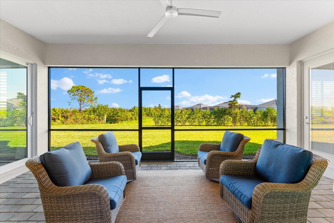
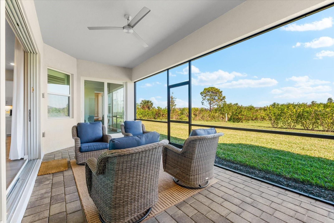
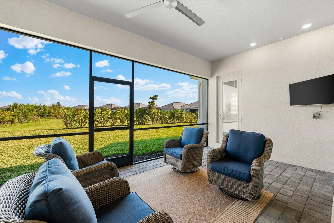
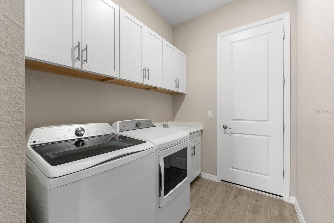
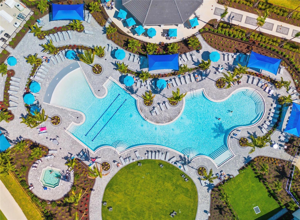
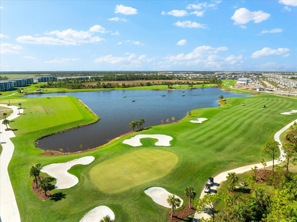
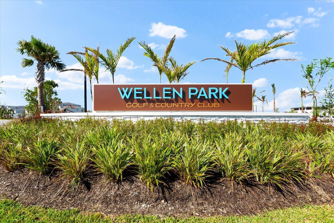
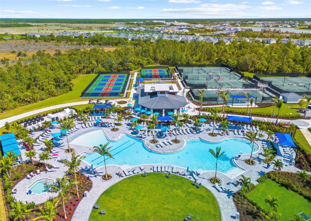
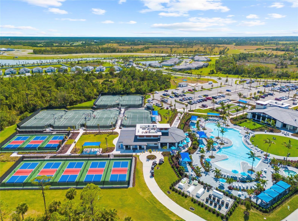
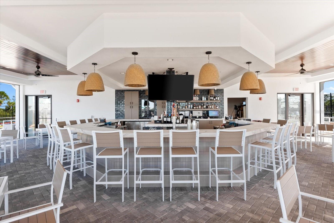
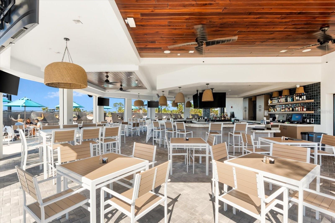
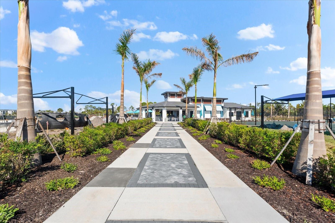
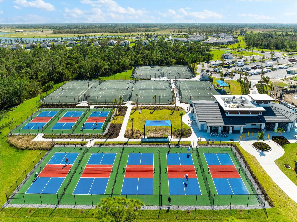
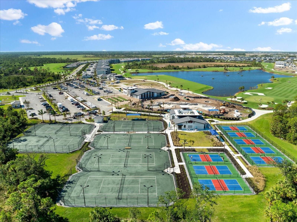
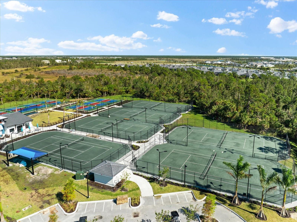
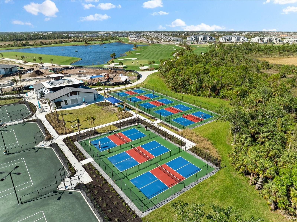
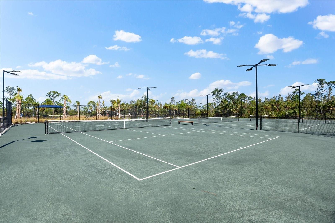
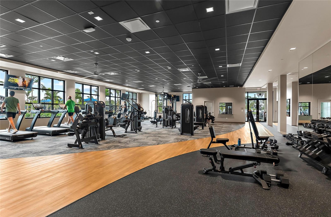
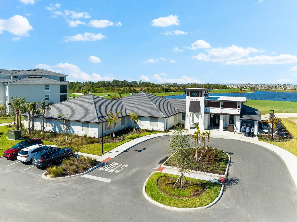
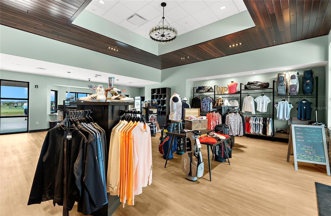
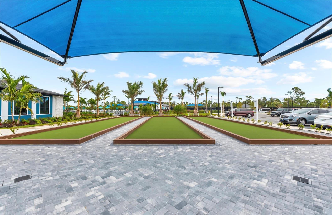
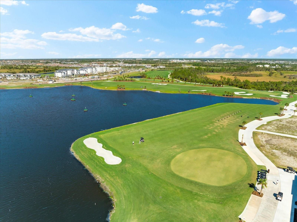
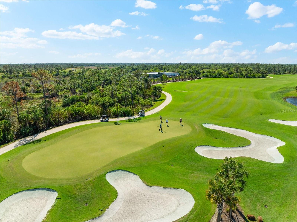
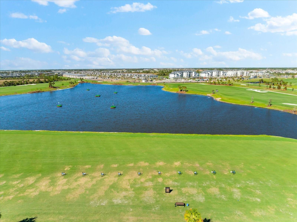
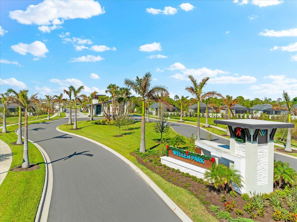
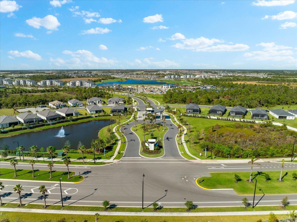
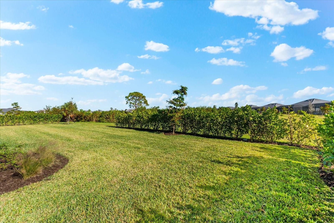
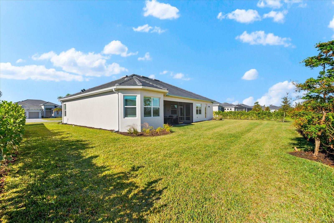
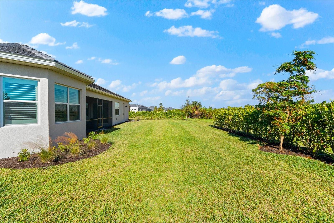
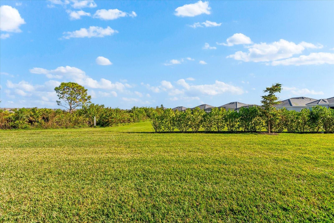
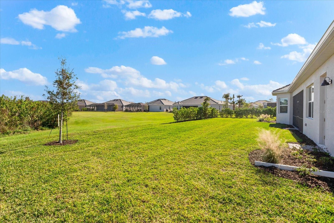
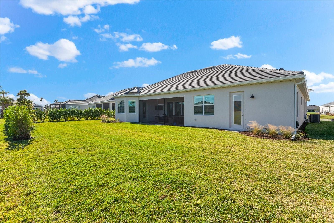
- MLS#: C7507561 ( Residential )
- Street Address: 17336 Sandpearl Road
- Viewed: 21
- Price: $849,999
- Price sqft: $246
- Waterfront: No
- Year Built: 2024
- Bldg sqft: 3451
- Bedrooms: 4
- Total Baths: 3
- Full Baths: 2
- 1/2 Baths: 1
- Garage / Parking Spaces: 3
- Days On Market: 43
- Additional Information
- Geolocation: 27.0109 / -82.3297
- County: SARASOTA
- City: VENICE
- Zipcode: 34293
- Subdivision: Wellen Park Golf Country Club
- Provided by: DOWNING FRYE REALTY, INC.
- Contact: Mackenzie Davis-Mahan
- 239-261-2244

- DMCA Notice
-
DescriptionWelcome to your dream, golf deeded (no initiation fee) home in the heart of wellen park golf & country club! This golf deeded, estate home is filled w/ upgrades. This stunning 2024 built napoli ii floor plan features 4 bedrooms, 2. 5 bathrooms, and is the only sideload 3 car garage floor plan! Situated on one of the largest lots in the community, this property provides extra space and privacy while overlooking a serene, protected preserve. Enjoy the ultimate florida lifestyle with a deeded golf membership, granting you access to the communitys 18 hole golf course. Over $50k in upgrades done by the sellers, which include: fully acd garage w/ fully insulated attic and insulated garage doors, garage storage racks, upgraded plantation shutters throughout the home, full house generator, all interior custom painted, custom glass shower door in guest bathroom, fans in every bedroom, custom light fixtures installed, tv brackets with outlets added, extensive landscaping of clusia hedges on property line to promote privacy / tranquility, and seamless gutters added to the whole perimeter of home for storm protection. The chefs kitchen, designed for entertaining and functionality, features an oversized island, stainless steel appliances, an abundance of cabinet space, and promotes an open concept to the home. Built to top hurricane codes, the home includes impact windows and sliding doors for superior storm protection. Beyond the home, wellen park golf & country club offers an exceptional resort style experience with a 18 hole golf course (just pay a cart fee to play), tiki bar/restaurant, tennis and pickleball courts, and the main community, resort style pool and gym/day spa. The low hoa dues include your golf membership, all amenities, gated entrances, basic cable and internet, and full lawn maintenance with irrigation water. With plenty of room to add your dream pool (without needing your neighbors permission not all lots have this ability), this home is truly an entertainers paradise. Located just minutes from the vibrant hub of wellen park, youll enjoy convenient access to downtown wellen parks shopping, dining, entertainment, and healthcare nearby, while savoring the tranquility of your private oasis. Plus, numerous beaches are a short drive away. Dont waitschedule your showing today and start living your florida dream! Home has the option to be sold furnished.
Property Location and Similar Properties
All
Similar






Features
Appliances
- Convection Oven
- Dishwasher
- Disposal
- Microwave
- Refrigerator
- Washer
Association Amenities
- Cable TV
- Clubhouse
- Fitness Center
- Gated
- Golf Course
- Laundry
- Pickleball Court(s)
- Pool
- Racquetball
- Spa/Hot Tub
- Tennis Court(s)
Home Owners Association Fee
- 433.00
Home Owners Association Fee Includes
- Guard - 24 Hour
- Cable TV
- Pool
- Internet
- Maintenance Grounds
- Pest Control
- Private Road
- Recreational Facilities
- Security
Association Name
- Talia / Icon Management
Carport Spaces
- 0.00
Close Date
- 0000-00-00
Cooling
- Central Air
Country
- US
Covered Spaces
- 0.00
Exterior Features
- Lighting
- Other
- Rain Gutters
- Sidewalk
Flooring
- Ceramic Tile
Garage Spaces
- 3.00
Heating
- Central
- Electric
Insurance Expense
- 0.00
Interior Features
- Eat-in Kitchen
Legal Description
- LOT 138
- WELLEN PARK GOLF & COUNTRY CLUB PH 1C
- PB 56 PG 512-521
Levels
- One
Living Area
- 2394.00
Area Major
- 34293 - Venice
Net Operating Income
- 0.00
Occupant Type
- Owner
Open Parking Spaces
- 0.00
Other Expense
- 0.00
Parcel Number
- 0808030138
Pets Allowed
- Yes
Possession
- Close Of Escrow
Property Condition
- Completed
Property Type
- Residential
Roof
- Tile
Sewer
- Public Sewer
Tax Year
- 2024
Township
- 40S
Utilities
- Cable Available
- Cable Connected
- Sewer Connected
- Underground Utilities
- Water Available
- Water Connected
Views
- 21
Virtual Tour Url
- https://www.propertypanorama.com/instaview/stellar/C7507561
Water Source
- Public
Year Built
- 2024
Listing Data ©2025 Pinellas/Central Pasco REALTOR® Organization
The information provided by this website is for the personal, non-commercial use of consumers and may not be used for any purpose other than to identify prospective properties consumers may be interested in purchasing.Display of MLS data is usually deemed reliable but is NOT guaranteed accurate.
Datafeed Last updated on May 9, 2025 @ 12:00 am
©2006-2025 brokerIDXsites.com - https://brokerIDXsites.com
Sign Up Now for Free!X
Call Direct: Brokerage Office: Mobile: 727.710.4938
Registration Benefits:
- New Listings & Price Reduction Updates sent directly to your email
- Create Your Own Property Search saved for your return visit.
- "Like" Listings and Create a Favorites List
* NOTICE: By creating your free profile, you authorize us to send you periodic emails about new listings that match your saved searches and related real estate information.If you provide your telephone number, you are giving us permission to call you in response to this request, even if this phone number is in the State and/or National Do Not Call Registry.
Already have an account? Login to your account.

