
- Jackie Lynn, Broker,GRI,MRP
- Acclivity Now LLC
- Signed, Sealed, Delivered...Let's Connect!
No Properties Found
- Home
- Property Search
- Search results
- 1596 Hyssop Loop, NORTH PORT, FL 34289
Property Photos
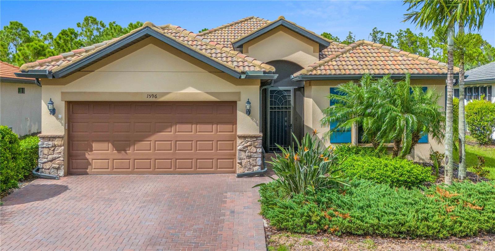

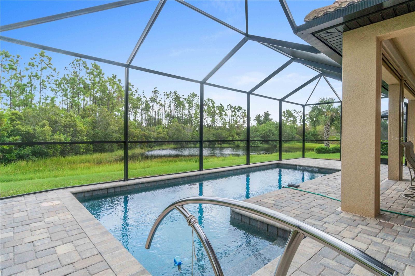
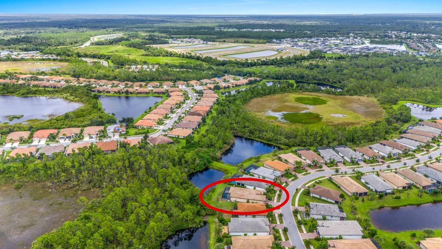
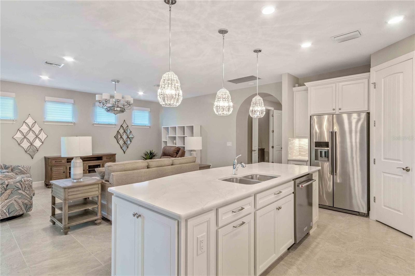
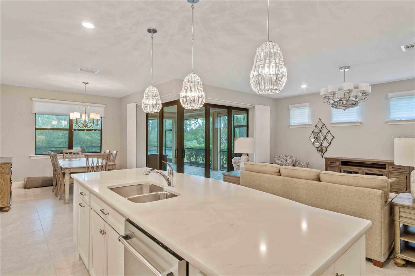
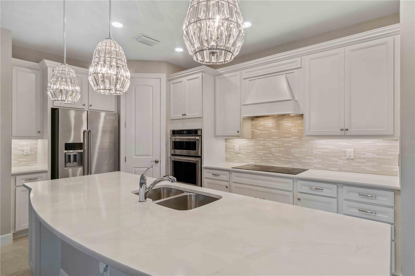
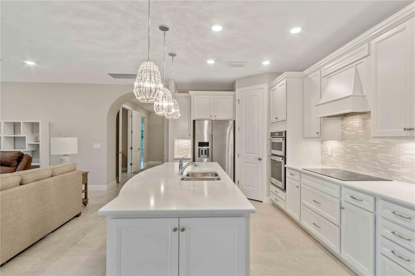
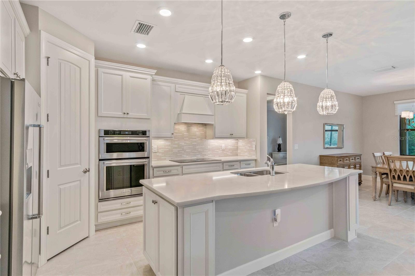
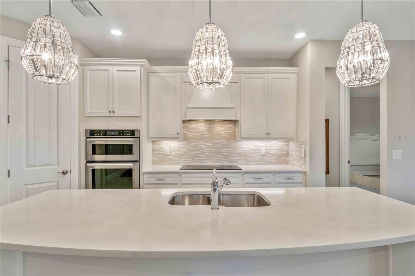
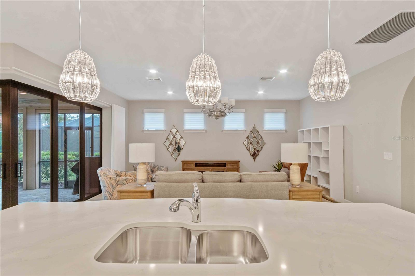
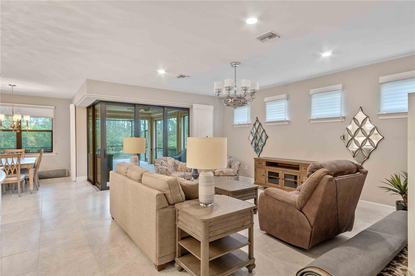
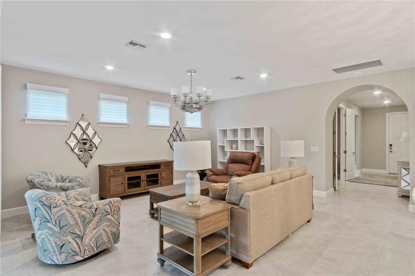
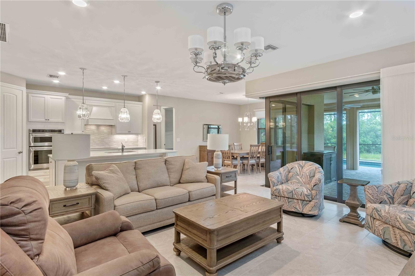
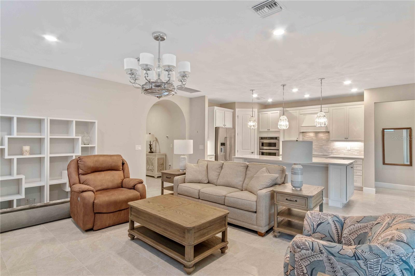
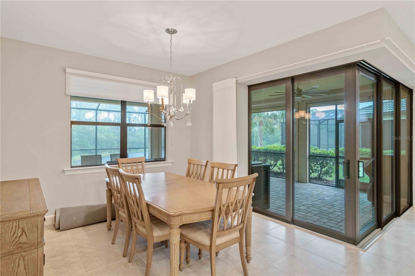
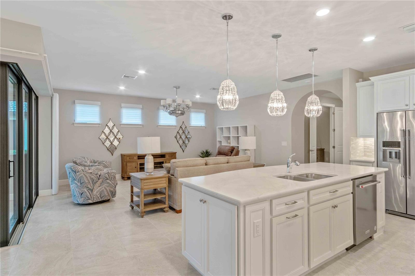
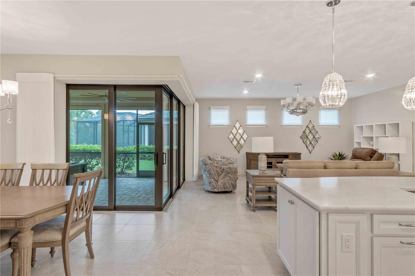
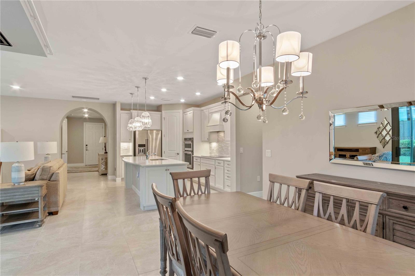
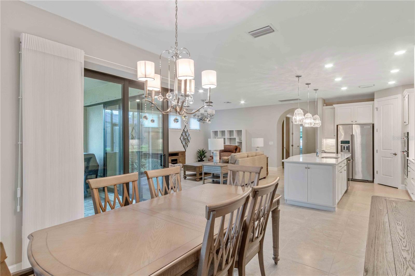
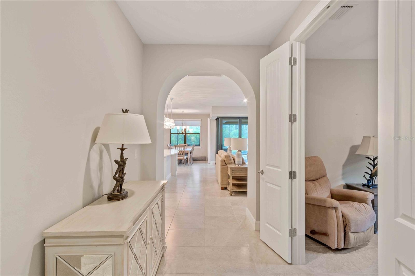
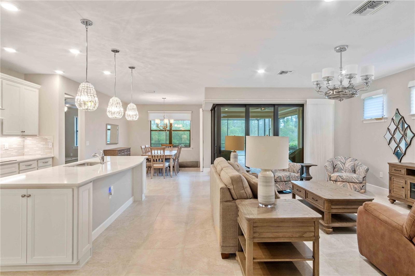
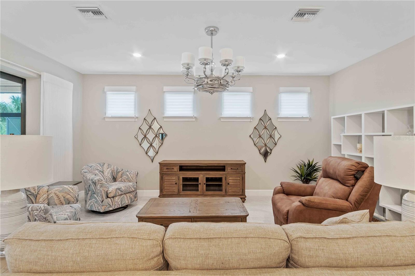
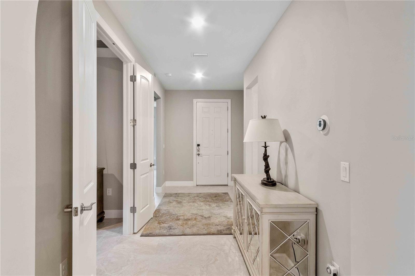
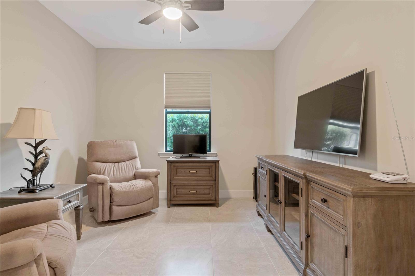
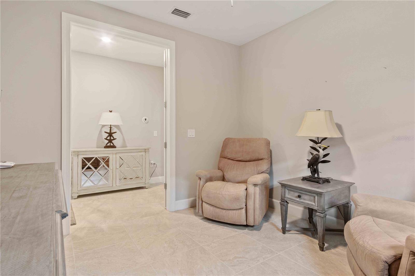
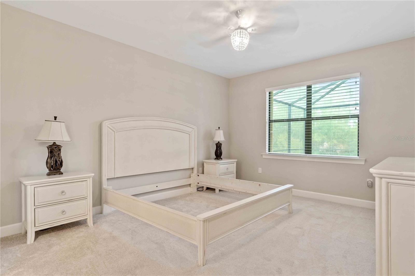
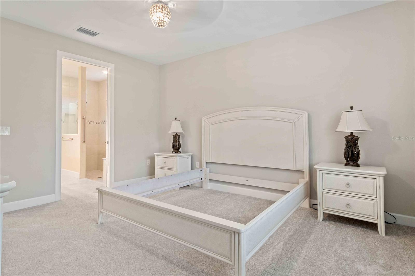
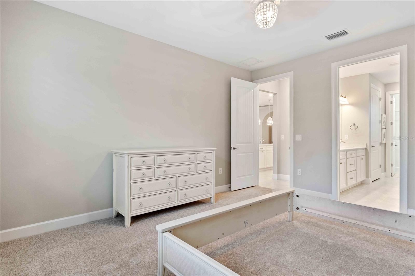
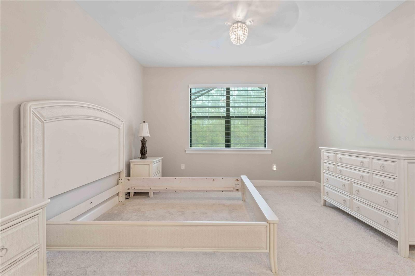
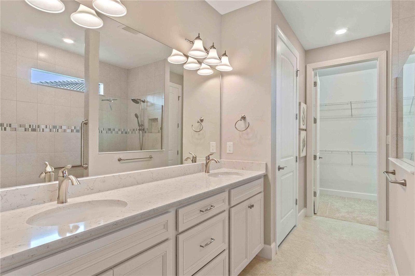
- MLS#: C7497454 ( Residential )
- Street Address: 1596 Hyssop Loop
- Viewed: 74
- Price: $577,000
- Price sqft: $194
- Waterfront: Yes
- Wateraccess: Yes
- Waterfront Type: Lake Front
- Year Built: 2019
- Bldg sqft: 2969
- Bedrooms: 3
- Total Baths: 2
- Full Baths: 2
- Garage / Parking Spaces: 2
- Days On Market: 278
- Additional Information
- Geolocation: 27.0843 / -82.1394
- County: SARASOTA
- City: NORTH PORT
- Zipcode: 34289
- Subdivision: Cypress Falls Ph 2a 2b
- Provided by: RE/MAX PALM REALTY
- Contact: Amy Futch
- 941-743-5525

- DMCA Notice
-
DescriptionASSUMABLE 2.875% VA LOAN OPTION!! POND, POOL, PRIVACY AND IT'S NOT IN A FLOOD ZONE! This home feels like walking into a Del Webb model! Multiple upgrades were thoughtfully chosen when designing this Florida style home encompassing almost 2000 sq. ft. of living area. COMPLETE UPGRADE LIST AVAILABLE! The custom heated pool overlooks a lake and preserve, ensuring that no homes will ever be part of your scenic backyard views. Light, bright, open, and airy describe the ambiance which is enhanced by the zero degree sliders, while peaceful, calm, and serene capture the overall feelings this home brings. This always popular Summerwood plan features three bedrooms, plus a den/flex room for you to configure to best suit your needs! Third bedroom currently used as sewing room, would also make a great man cave, she shed or could be used for extra storage if you dont need an extra room for living. All furniture currently in the home is included. Generous owner's suite leads to the private bath which includes a spacious walk in shower, double sinks, private lavatory, and linen closet, as well as a large master closet with tons of shelving. This large open floor plan flaunts the kitchen as a beautiful focal point with its white wooden cabinets, enlarged quartz center island, built in stainless appliances, decorative wooden range hood above the new cooktop, and icicle glass backsplash adding those extra touches of elegance. Interior Utility Room with premium Washer and Dryer included. Even the garage has been upgraded with an extra 4' extension and epoxy flake flooring. Additional features include Hurricane shutters, Electric roll down hurricane screens on lanai, new carpet in Owners suite, and custom window treatments. Cypress Falls has been recognized as being one of the premier retirement communities in Florida! This 55+, maintenance free community offers resort style living. The community is small enough to still have a small town feel, while large enough to have all the activities and amenities youd love to enjoy in your retirement years including: a resistance pool, beach access pool, spa, pickleball courts, bocce ball, billiards, ping pong, horseshoes, library, internet caf; with numerous clubs and classes, crafters, Bridge, poker, euchre, yoga, tai chi, water aerobics, dance club, mahjong, Bible study, and more. Community activities also include Bingo, parties, and professional entertainment. With numerous beaches and golf courses nearby, the lifestyle youve only dreamed about can be yours at Cypress Falls!
Property Location and Similar Properties
All
Similar






Features
Waterfront Description
- Lake Front
Appliances
- Built-In Oven
- Cooktop
- Dishwasher
- Disposal
- Dryer
- Electric Water Heater
- Exhaust Fan
- Microwave
- Refrigerator
- Washer
Association Amenities
- Clubhouse
- Fence Restrictions
- Fitness Center
- Gated
- Lobby Key Required
- Maintenance
- Pickleball Court(s)
- Pool
- Recreation Facilities
- Shuffleboard Court
- Tennis Court(s)
Home Owners Association Fee
- 1247.00
Home Owners Association Fee Includes
- Cable TV
- Pool
- Escrow Reserves Fund
- Maintenance Grounds
- Management
- Recreational Facilities
Association Name
- Cheryl Cooper
Association Phone
- 813-607-2220
Builder Model
- Summerwood
Carport Spaces
- 0.00
Close Date
- 0000-00-00
Cooling
- Central Air
Country
- US
Covered Spaces
- 0.00
Exterior Features
- Hurricane Shutters
- Lighting
- Private Mailbox
- Rain Gutters
- Sidewalk
- Sliding Doors
Flooring
- Carpet
- Ceramic Tile
Furnished
- Partially
Garage Spaces
- 2.00
Heating
- Central
- Electric
Insurance Expense
- 0.00
Interior Features
- Built-in Features
- Ceiling Fans(s)
- Eat-in Kitchen
- High Ceilings
- In Wall Pest System
- Kitchen/Family Room Combo
- Open Floorplan
- Primary Bedroom Main Floor
- Solid Surface Counters
- Solid Wood Cabinets
- Thermostat
- Walk-In Closet(s)
- Window Treatments
Legal Description
- LOT 68
- CYPRESS FALLS PHASES 2A & 2B
- PB 52 PG 70-83
Levels
- One
Living Area
- 1997.00
Lot Features
- FloodZone
- Greenbelt
- Landscaped
- Level
- Sidewalk
- Paved
Area Major
- 34289 - North Port
Net Operating Income
- 0.00
Occupant Type
- Owner
Open Parking Spaces
- 0.00
Other Expense
- 0.00
Parcel Number
- 1114070068
Parking Features
- Driveway
- Garage Door Opener
Pets Allowed
- Breed Restrictions
- Cats OK
- Dogs OK
- Number Limit
- Yes
Pool Features
- Chlorine Free
- Gunite
- Heated
- In Ground
- Lighting
- Salt Water
- Screen Enclosure
- Self Cleaning
Possession
- Close Of Escrow
Property Condition
- Completed
Property Type
- Residential
Roof
- Tile
Sewer
- Public Sewer
Style
- Florida
Tax Year
- 2024
Township
- 39S
Utilities
- BB/HS Internet Available
- Electricity Connected
- Public
- Sewer Connected
- Water Connected
View
- Park/Greenbelt
- Pool
- Trees/Woods
- Water
Views
- 74
Virtual Tour Url
- https://www.propertypanorama.com/instaview/stellar/C7497454
Water Source
- Public
Year Built
- 2019
Zoning Code
- PCDN
Listing Data ©2025 Pinellas/Central Pasco REALTOR® Organization
The information provided by this website is for the personal, non-commercial use of consumers and may not be used for any purpose other than to identify prospective properties consumers may be interested in purchasing.Display of MLS data is usually deemed reliable but is NOT guaranteed accurate.
Datafeed Last updated on June 10, 2025 @ 12:00 am
©2006-2025 brokerIDXsites.com - https://brokerIDXsites.com
Sign Up Now for Free!X
Call Direct: Brokerage Office: Mobile: 727.710.4938
Registration Benefits:
- New Listings & Price Reduction Updates sent directly to your email
- Create Your Own Property Search saved for your return visit.
- "Like" Listings and Create a Favorites List
* NOTICE: By creating your free profile, you authorize us to send you periodic emails about new listings that match your saved searches and related real estate information.If you provide your telephone number, you are giving us permission to call you in response to this request, even if this phone number is in the State and/or National Do Not Call Registry.
Already have an account? Login to your account.

