
- Jackie Lynn, Broker,GRI,MRP
- Acclivity Now LLC
- Signed, Sealed, Delivered...Let's Connect!
Featured Listing

12976 98th Street
- Home
- Property Search
- Search results
- 10331 Celtic Ash Drive, RUSKIN, FL 33573
Property Photos
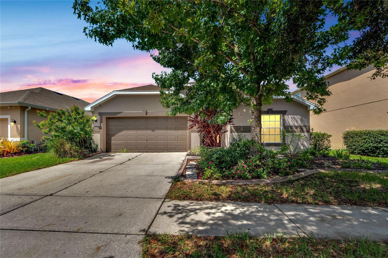

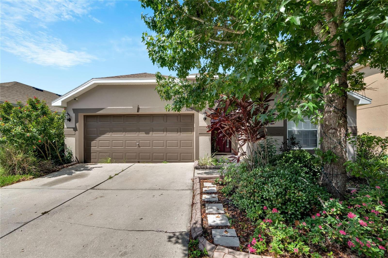
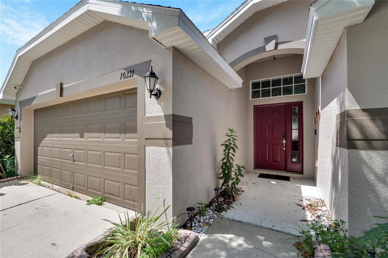
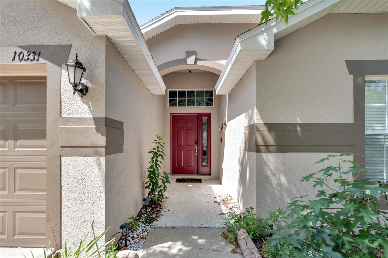

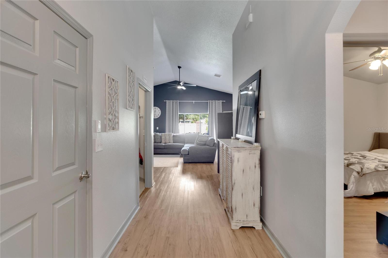


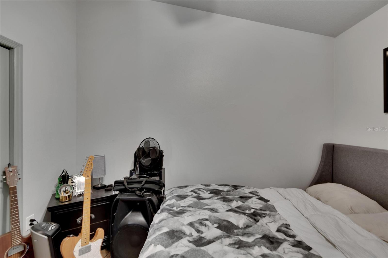

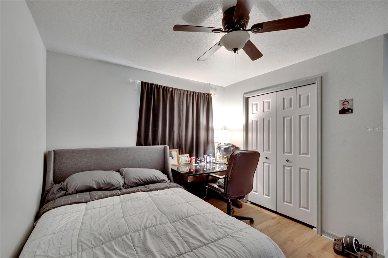

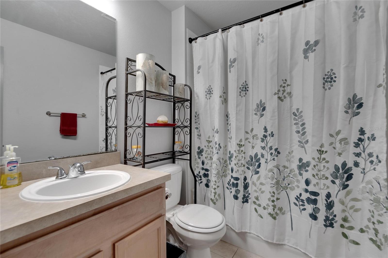
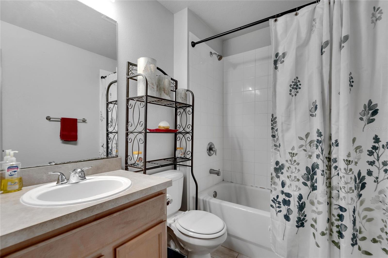
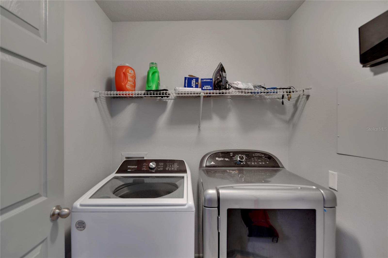
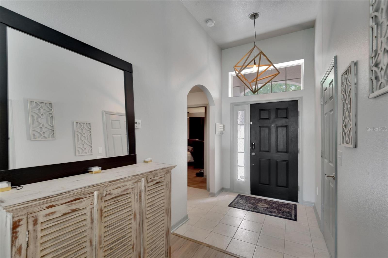
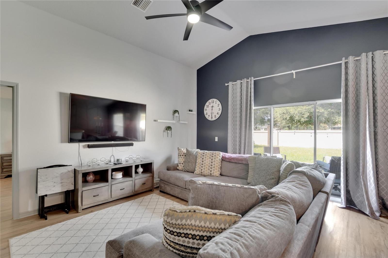
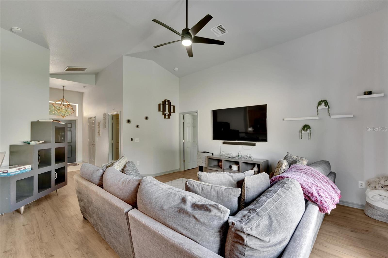

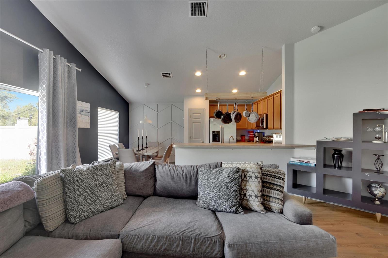
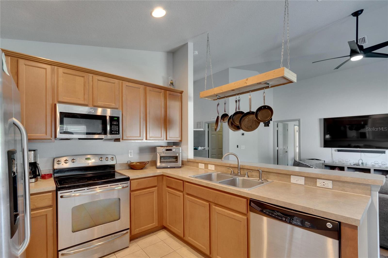



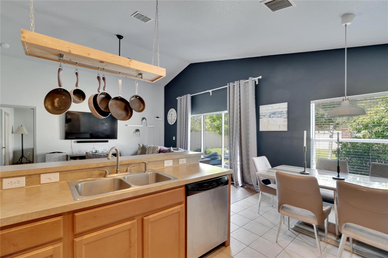
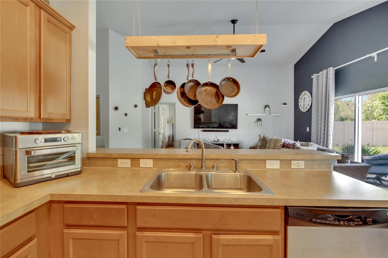

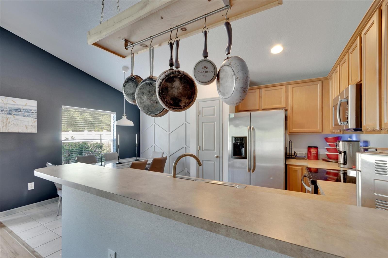
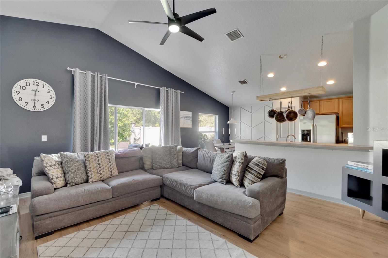

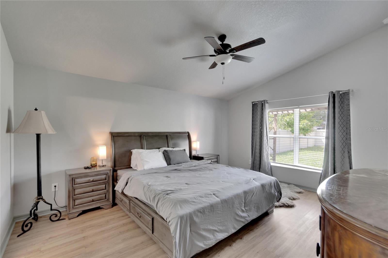


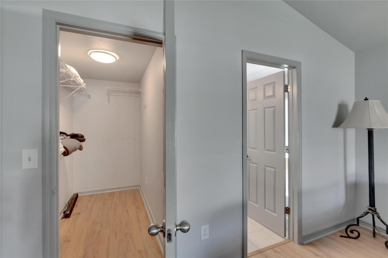
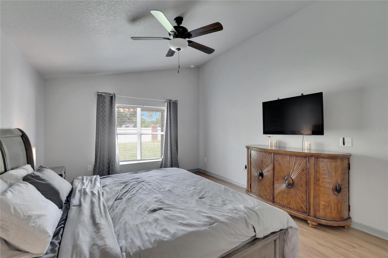
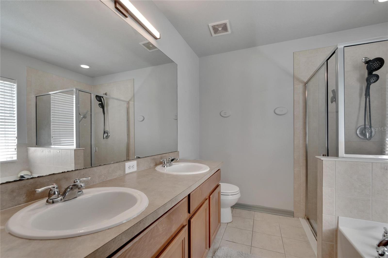
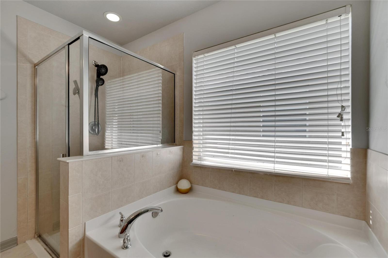

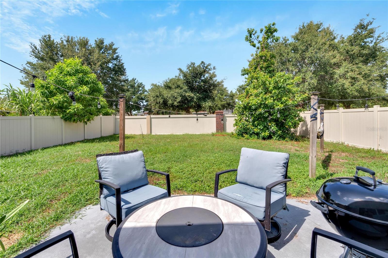
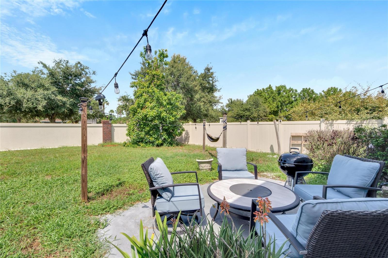

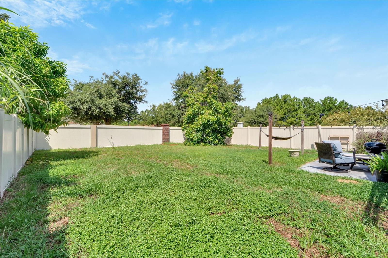
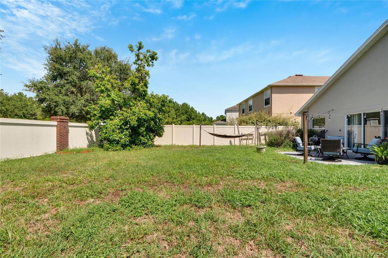

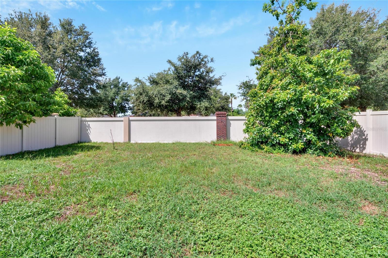
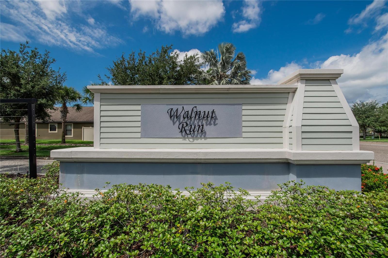
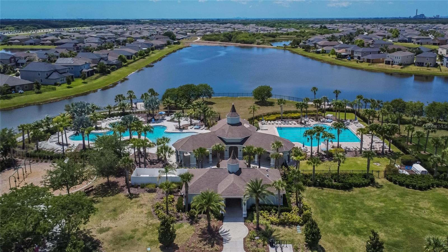

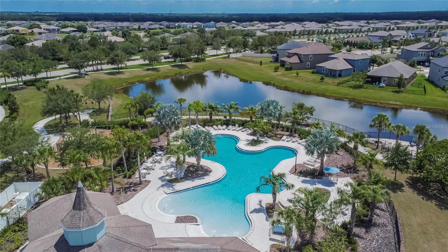
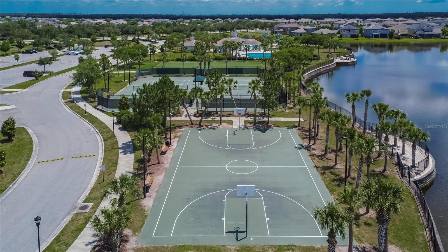

- MLS#: C7497162 ( Residential )
- Street Address: 10331 Celtic Ash Drive
- Viewed: 2
- Price: $365,000
- Price sqft: $198
- Waterfront: No
- Year Built: 2008
- Bldg sqft: 1844
- Bedrooms: 3
- Total Baths: 2
- Full Baths: 2
- Garage / Parking Spaces: 2
- Days On Market: 51
- Additional Information
- Geolocation: 27.768 / -82.3422
- County: HILLSBOROUGH
- City: RUSKIN
- Zipcode: 33573
- Subdivision: Belmont Ph 1a
- Elementary School: Doby Elementary HB
- Middle School: Eisenhower HB
- High School: East Bay HB
- Provided by: EXP REALTY LLC
- Contact: Bobbie Leahey
- 888-883-8509
- DMCA Notice
-
DescriptionWelcome to this hidden gem, 3 bedroom, 2 bathroom home nestled in the vibrant Belmont community of Ruskin. Boasting undeniable curb appeal, this home welcomes you with a grand entrance into a spacious great room adorned with soaring vaulted ceilings and rich wood tone laminate flooring that flows seamlessly throughout. Step inside and experience a warm, inviting atmosphere that is perfect for both relaxation and entertaining. The heart of the home, a spacious kitchen, is a chef's dream come true. Featuring elegant cabinets with crown molding, sparkling recessed lighting, a generous breakfast bar, stainless steel appliances, and a pantry closet, its designed to make cooking a pleasure. The sunny dining area offers a lovely view of the great room, fostering a perfect setting for family gatherings. Retreat to the primary bedroom, an expansive sanctuary complete with a cozy sitting/office area and a luxurious en suite bath. The bath is a true indulgence with dual sinks, a separate shower, and a deep garden tub ideal for unwinding after a long day. The two additional bedrooms are bright and offer plenty of space for family or guests. Outside, a spacious patio awaits, ideal for hosting lively gatherings or enjoying peaceful moments. The oversized, meticulously maintained backyard is fully fenced and ready to accommodate any outdoor activities or garden projects you envision. Belmont's resort style amenities enhance your lifestyle with access to a refreshing pool, a playground, basketball and tennis courts, as well as scenic fishing spots and walking trails winding through picturesque ponds. Conveniently situated near excellent schools, shopping, dining, and entertainment options, with easy access to Downtown Tampa via I 75 or the Crosstown Expressway, this home offers both comfort and convenience.
Property Location and Similar Properties
All
Similar
Features
Appliances
- Dishwasher
- Dryer
- Microwave
- Range
- Refrigerator
- Washer
Home Owners Association Fee
- 120.00
Home Owners Association Fee Includes
- Pool
- Recreational Facilities
Association Name
- Belmont HOA/Gabe Wilson
Association Phone
- (813) 702-9559
Carport Spaces
- 0.00
Close Date
- 0000-00-00
Cooling
- Central Air
Country
- US
Covered Spaces
- 0.00
Exterior Features
- Lighting
- Sidewalk
- Sliding Doors
Fencing
- Vinyl
Flooring
- Laminate
- Tile
Garage Spaces
- 2.00
Heating
- Central
High School
- East Bay-HB
Insurance Expense
- 0.00
Interior Features
- Ceiling Fans(s)
- Eat-in Kitchen
- High Ceilings
- Open Floorplan
- Walk-In Closet(s)
Legal Description
- BELMONT PHASE 1A LOT 15 BLOCK 4
Levels
- One
Living Area
- 1394.00
Middle School
- Eisenhower-HB
Area Major
- 33573 - Sun City Center / Ruskin
Net Operating Income
- 0.00
Occupant Type
- Tenant
Open Parking Spaces
- 0.00
Other Expense
- 0.00
Parcel Number
- U-19-31-20-99D-000004-00015.0
Parking Features
- Driveway
Pets Allowed
- Yes
Property Type
- Residential
Roof
- Shingle
School Elementary
- Doby Elementary-HB
Sewer
- Public Sewer
Tax Year
- 2023
Township
- 31
Utilities
- Cable Available
- Sewer Connected
- Street Lights
- Water Connected
Virtual Tour Url
- https://www.propertypanorama.com/instaview/stellar/C7497162
Water Source
- Public
Year Built
- 2008
Zoning Code
- PD
Listing Data ©2024 Pinellas/Central Pasco REALTOR® Organization
The information provided by this website is for the personal, non-commercial use of consumers and may not be used for any purpose other than to identify prospective properties consumers may be interested in purchasing.Display of MLS data is usually deemed reliable but is NOT guaranteed accurate.
Datafeed Last updated on October 16, 2024 @ 12:00 am
©2006-2024 brokerIDXsites.com - https://brokerIDXsites.com
Sign Up Now for Free!X
Call Direct: Brokerage Office: Mobile: 727.710.4938
Registration Benefits:
- New Listings & Price Reduction Updates sent directly to your email
- Create Your Own Property Search saved for your return visit.
- "Like" Listings and Create a Favorites List
* NOTICE: By creating your free profile, you authorize us to send you periodic emails about new listings that match your saved searches and related real estate information.If you provide your telephone number, you are giving us permission to call you in response to this request, even if this phone number is in the State and/or National Do Not Call Registry.
Already have an account? Login to your account.

