
- Jackie Lynn, Broker,GRI,MRP
- Acclivity Now LLC
- Signed, Sealed, Delivered...Let's Connect!
Featured Listing

12976 98th Street
- Home
- Property Search
- Search results
- 12688 Richezza Drive, VENICE, FL 34293
Property Photos


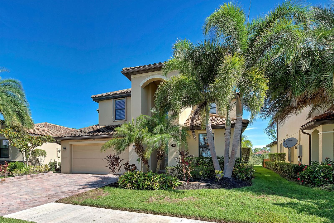
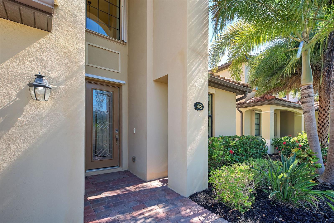


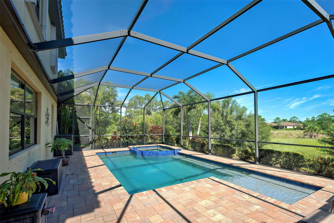
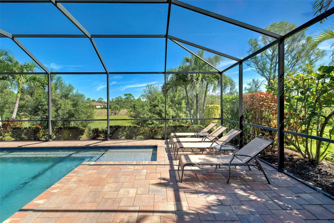
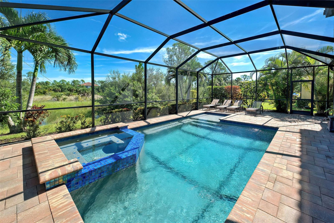

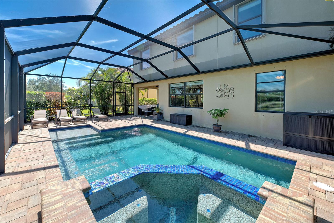
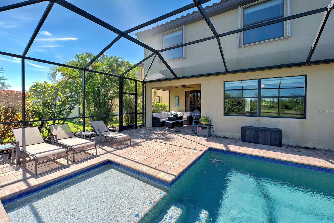
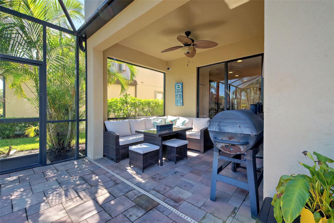
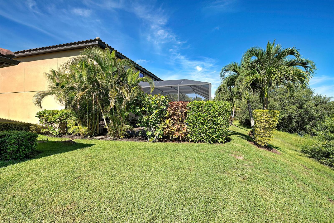


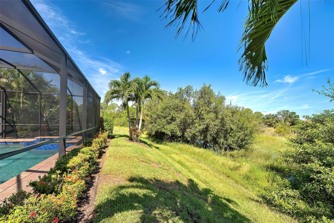
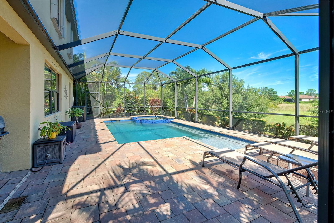
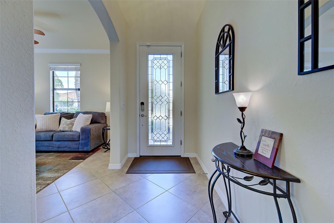
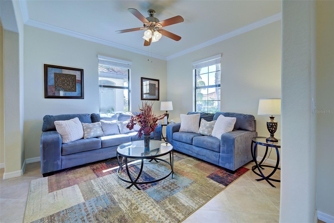
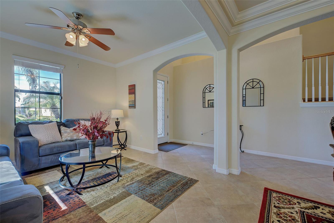

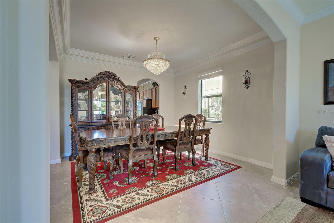
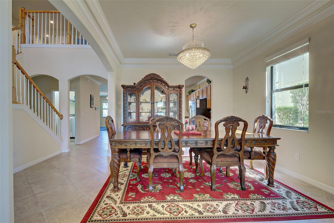
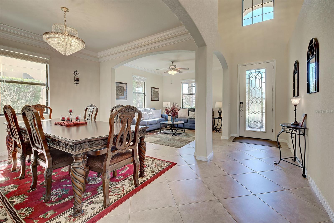
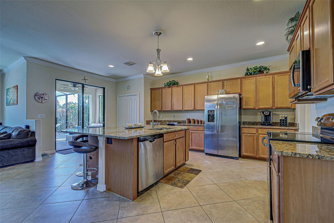
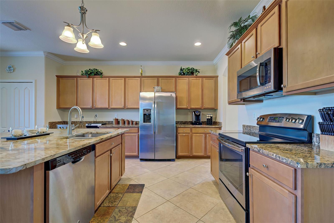

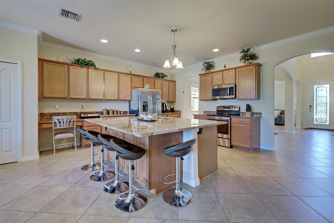

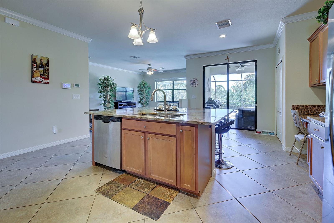
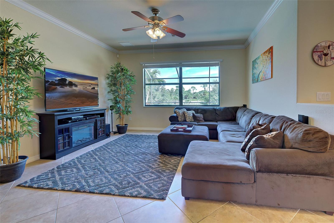
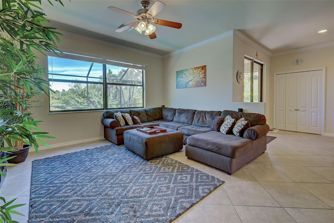
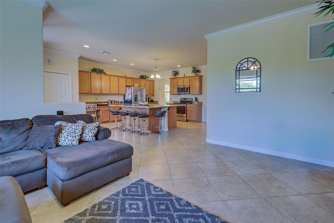
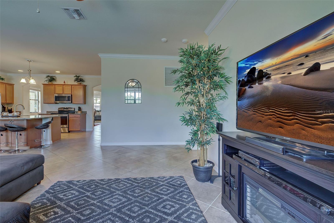
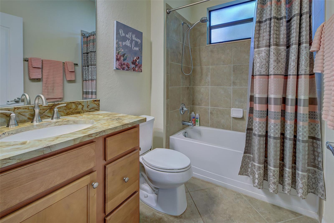


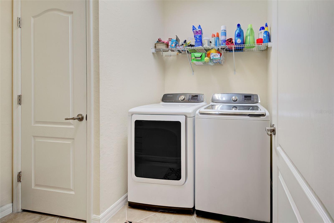
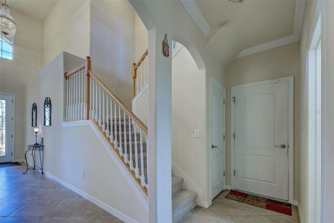
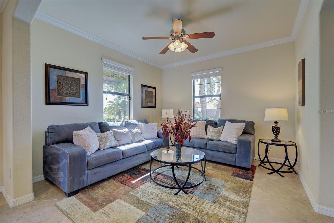
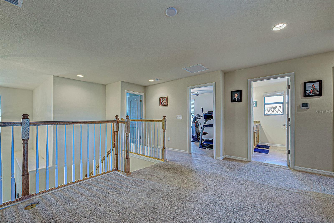
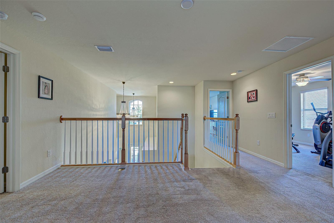

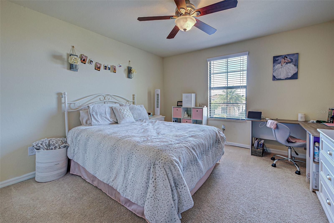
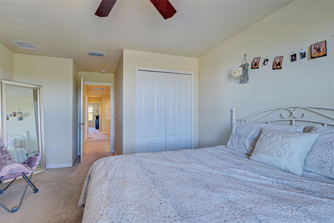

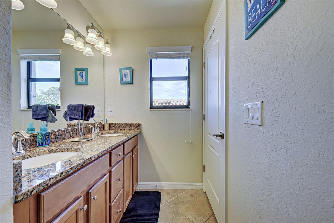
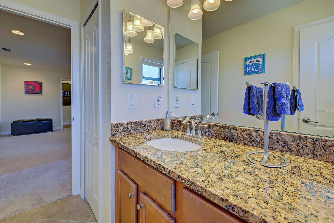

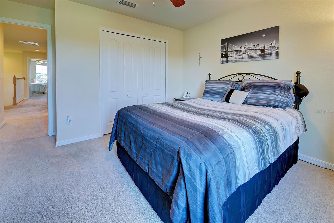
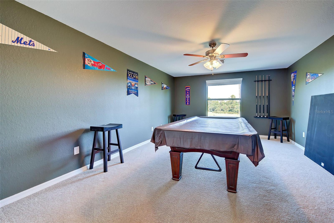



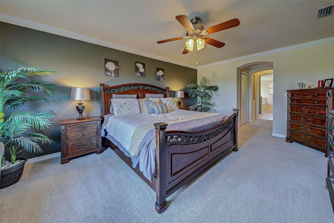
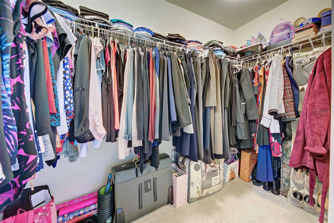

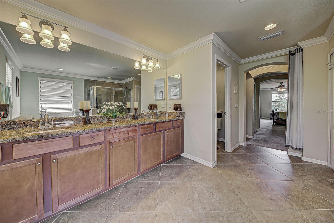

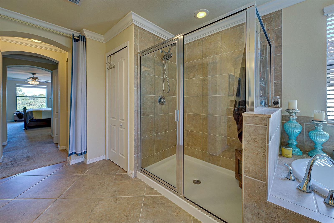
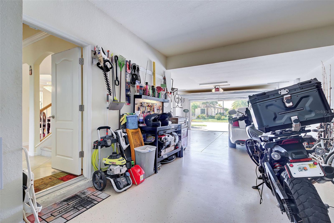
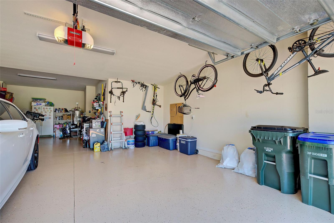

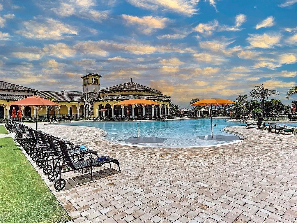
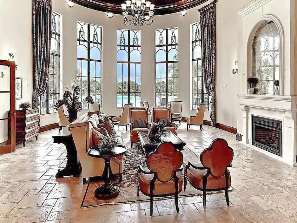
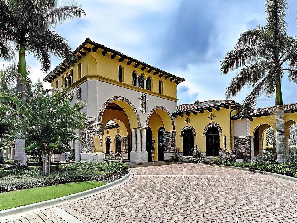
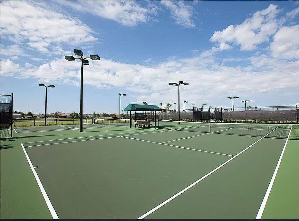
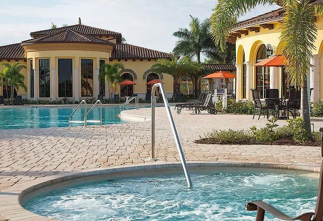
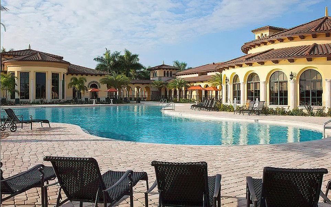
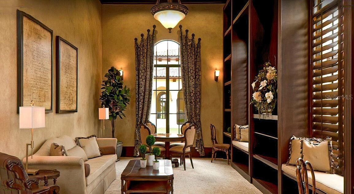
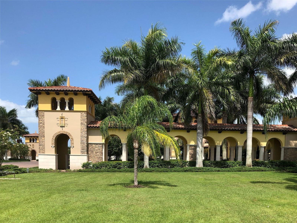



- MLS#: C7497080 ( Residential )
- Street Address: 12688 Richezza Drive
- Viewed: 9
- Price: $699,900
- Price sqft: $168
- Waterfront: No
- Year Built: 2015
- Bldg sqft: 4170
- Bedrooms: 5
- Total Baths: 3
- Full Baths: 3
- Garage / Parking Spaces: 3
- Days On Market: 48
- Additional Information
- Geolocation: 27.0614 / -82.3305
- County: SARASOTA
- City: VENICE
- Zipcode: 34293
- Subdivision: Gran Paradiso Ph 1
- Elementary School: Taylor Ranch Elementary
- Middle School: Venice Area Middle
- High School: Venice Senior High
- Provided by: ERA ADVANTAGE REALTY, INC.
- Contact: Patrick DiPaolo
- 941-255-5300
- DMCA Notice
-
DescriptionNow is the time to embrace the pinnacle of resort style living at Gran Paradiso. This 5 bedroom, 3 bathroom pool home, the Monte Carlo model, is a stunner. The home features a 3 car garage, spacious living, dining and family rooms with a beautiful kitchen centered by an island for the chef in the family. All counter surfaces throughout the home are adorned with beautiful granite. The first floor of the residence also features a bedroom and full bathroom. The primary bedroom with en suite bathroom, 3 other bedrooms and a hall bathroom are located on the 2nd floor. In addition, there is a large bonus room on the 2nd floor for additional entertaining. The home's pool w/spa is heated, saltwater, pebble tech coated and fully screened, facing north and overlooking a beautiful green space. If you are able to leave this gorgeous abode, Gran Paradiso awaits! First class amenities including community center, clubhouse, fitness center, pool, pickle ball and tennis courts, are just a few of the choices you will have at your disposal.
Property Location and Similar Properties
All
Similar
Features
Appliances
- Convection Oven
- Cooktop
- Dishwasher
- Disposal
- Dryer
- Electric Water Heater
- Microwave
- Refrigerator
- Washer
Association Amenities
- Clubhouse
- Fitness Center
- Pickleball Court(s)
- Playground
- Pool
- Recreation Facilities
- Security
- Tennis Court(s)
Home Owners Association Fee
- 961.22
Home Owners Association Fee Includes
- Cable TV
- Common Area Taxes
- Pool
- Escrow Reserves Fund
- Internet
- Maintenance Grounds
- Management
- Recreational Facilities
- Security
Association Name
- Becca Beasley
Association Phone
- 941 234 0405
Carport Spaces
- 0.00
Close Date
- 0000-00-00
Cooling
- Central Air
Country
- US
Covered Spaces
- 0.00
Exterior Features
- Hurricane Shutters
- Irrigation System
- Sidewalk
- Sliding Doors
Flooring
- Carpet
- Ceramic Tile
Garage Spaces
- 3.00
Heating
- Electric
High School
- Venice Senior High
Insurance Expense
- 0.00
Interior Features
- Ceiling Fans(s)
- High Ceilings
- PrimaryBedroom Upstairs
- Stone Counters
- Walk-In Closet(s)
- Window Treatments
Legal Description
- LOT 557
- GRAN PARADISO
- PHASE 2-F
- PB 48 PG 50
Levels
- Two
Living Area
- 3278.00
Lot Features
- Greenbelt
Middle School
- Venice Area Middle
Area Major
- 34293 - Venice
Net Operating Income
- 0.00
Occupant Type
- Owner
Open Parking Spaces
- 0.00
Other Expense
- 0.00
Parcel Number
- 0777025570
Pets Allowed
- Cats OK
- Dogs OK
- Number Limit
- Size Limit
Pool Features
- Chlorine Free
- Gunite
- Heated
- In Ground
- Lighting
- Salt Water
- Screen Enclosure
Possession
- Close of Escrow
Property Type
- Residential
Roof
- Tile
School Elementary
- Taylor Ranch Elementary
Sewer
- Public Sewer
Tax Year
- 2023
Township
- 39S
Utilities
- BB/HS Internet Available
- Cable Available
- Electricity Connected
- Sewer Connected
- Sprinkler Recycled
- Underground Utilities
- Water Connected
View
- Park/Greenbelt
Virtual Tour Url
- https://www.propertypanorama.com/instaview/stellar/C7497080
Water Source
- Public
Year Built
- 2015
Listing Data ©2024 Pinellas/Central Pasco REALTOR® Organization
The information provided by this website is for the personal, non-commercial use of consumers and may not be used for any purpose other than to identify prospective properties consumers may be interested in purchasing.Display of MLS data is usually deemed reliable but is NOT guaranteed accurate.
Datafeed Last updated on October 16, 2024 @ 12:00 am
©2006-2024 brokerIDXsites.com - https://brokerIDXsites.com
Sign Up Now for Free!X
Call Direct: Brokerage Office: Mobile: 727.710.4938
Registration Benefits:
- New Listings & Price Reduction Updates sent directly to your email
- Create Your Own Property Search saved for your return visit.
- "Like" Listings and Create a Favorites List
* NOTICE: By creating your free profile, you authorize us to send you periodic emails about new listings that match your saved searches and related real estate information.If you provide your telephone number, you are giving us permission to call you in response to this request, even if this phone number is in the State and/or National Do Not Call Registry.
Already have an account? Login to your account.

