
- Jackie Lynn, Broker,GRI,MRP
- Acclivity Now LLC
- Signed, Sealed, Delivered...Let's Connect!
Featured Listing

12976 98th Street
- Home
- Property Search
- Search results
- 1112 Hillsborough Boulevard, NORTH PORT, FL 34288
Property Photos
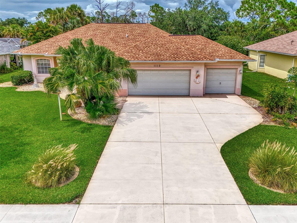

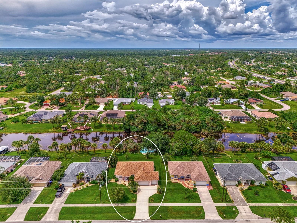
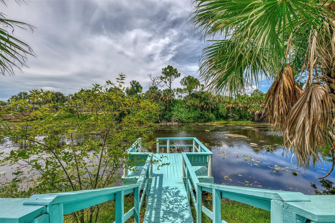
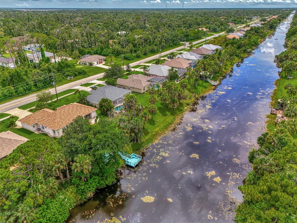
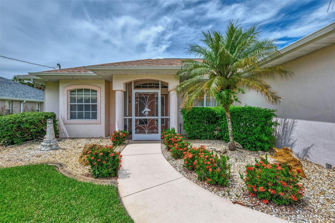

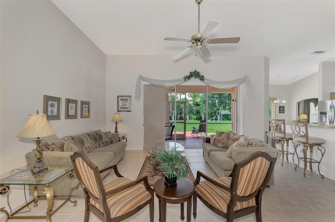
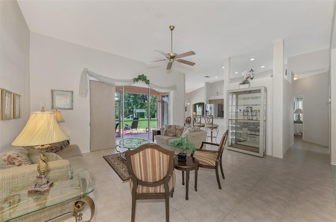

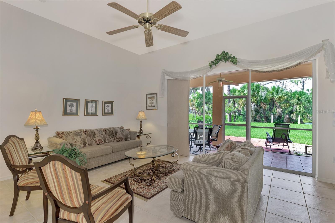
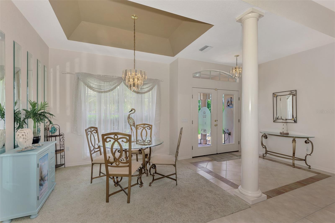

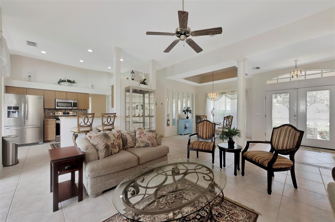
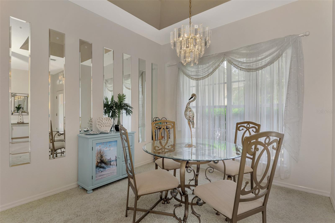
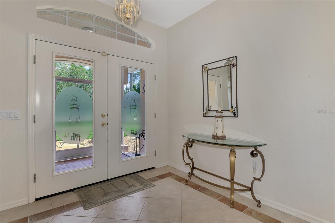
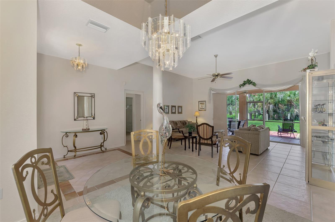
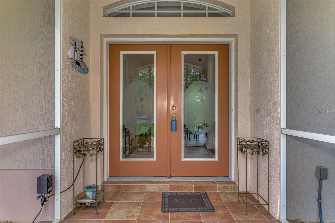
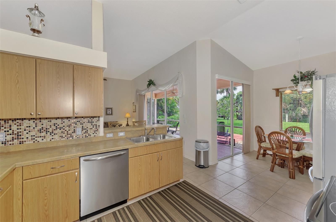
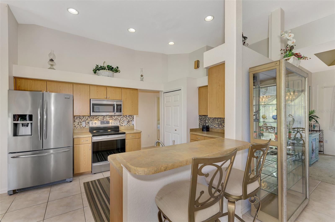
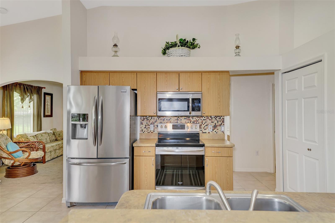

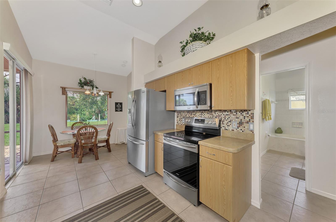
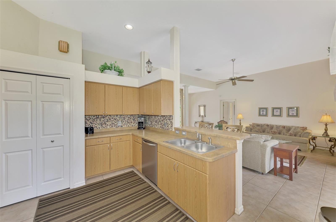
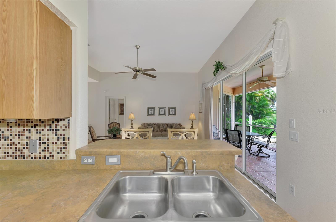
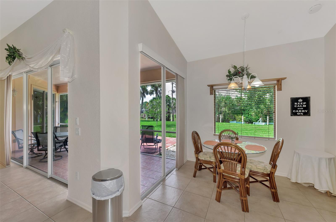
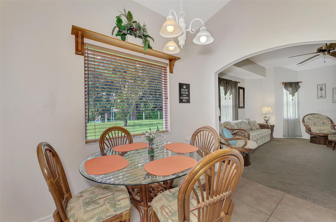
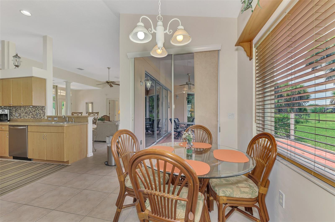
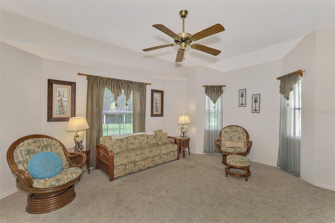
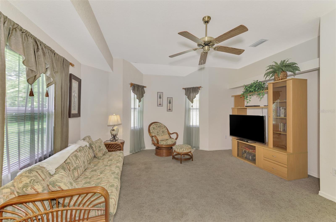
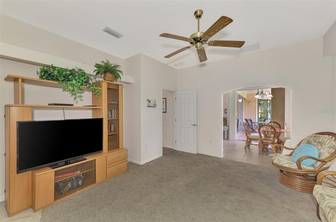
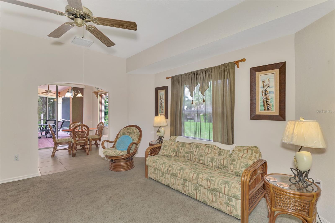

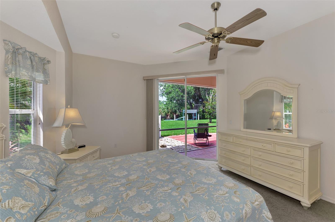
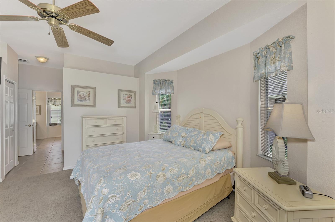
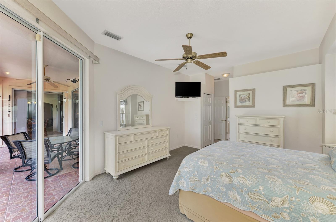
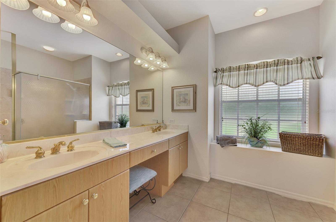
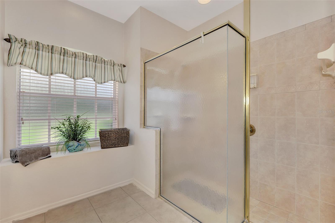
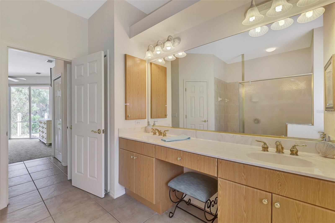
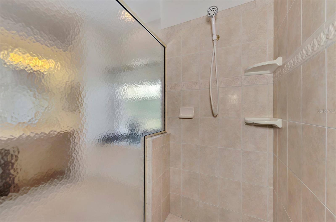

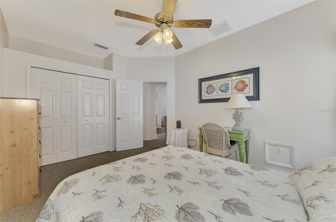

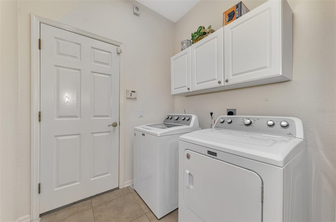
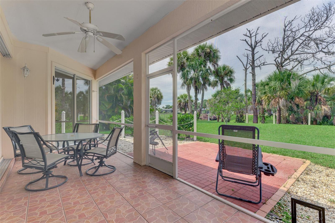
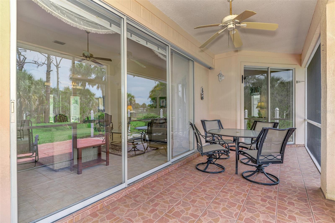

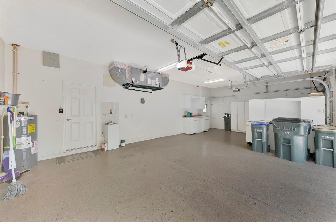
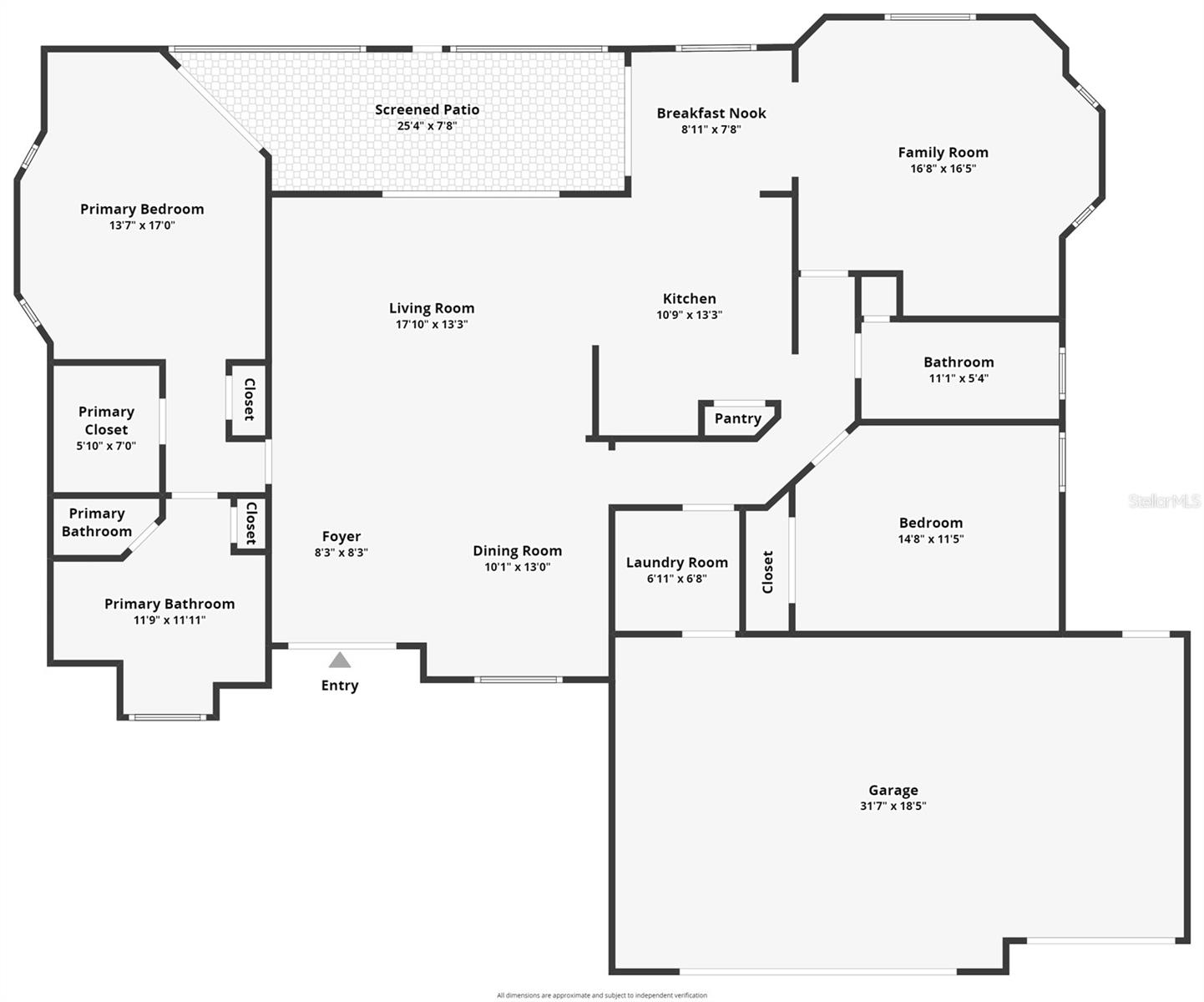
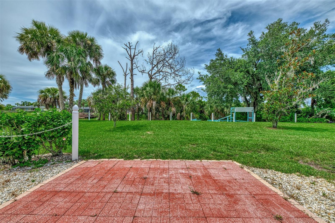

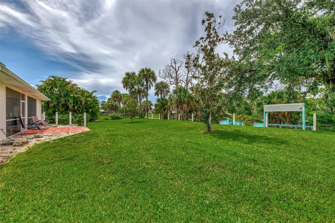
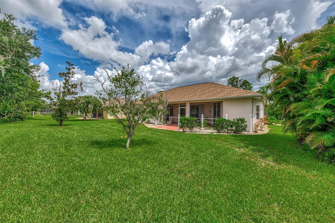
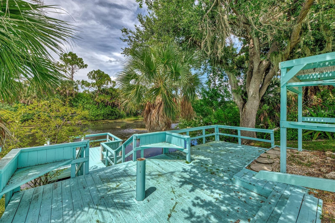
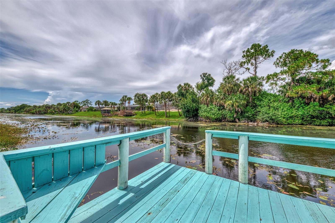
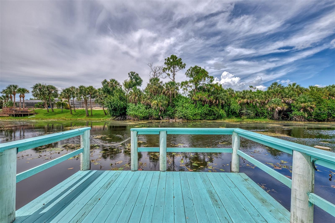
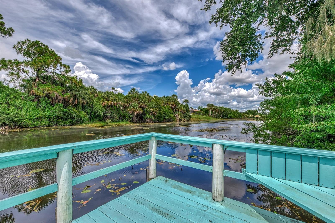
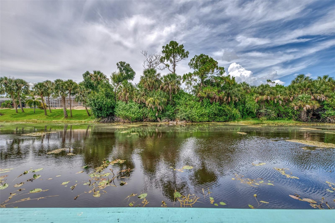
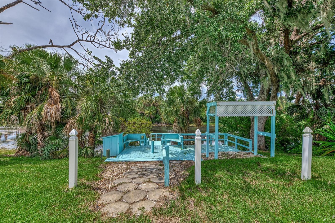
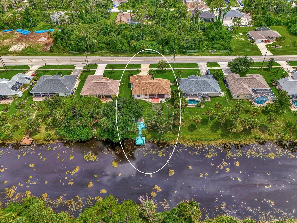
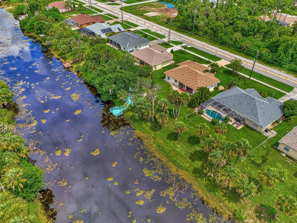
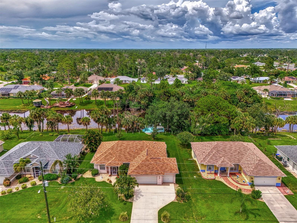
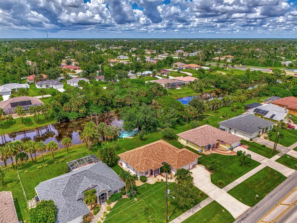
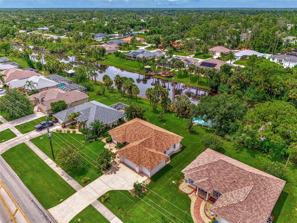
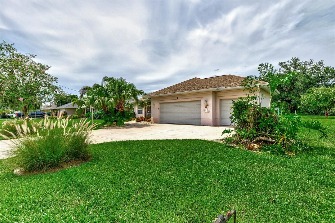
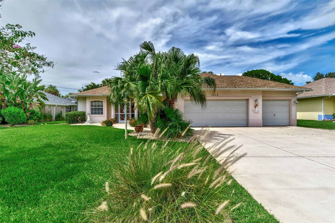
- MLS#: C7495949 ( Residential )
- Street Address: 1112 Hillsborough Boulevard
- Viewed: 4
- Price: $349,900
- Price sqft: $134
- Waterfront: Yes
- Wateraccess: Yes
- Waterfront Type: Canal - Freshwater,Canal Front
- Year Built: 2002
- Bldg sqft: 2620
- Bedrooms: 3
- Total Baths: 2
- Full Baths: 2
- Garage / Parking Spaces: 3
- Days On Market: 78
- Additional Information
- Geolocation: 27.0331 / -82.166
- County: SARASOTA
- City: NORTH PORT
- Zipcode: 34288
- Subdivision: Waters Edge Estates
- Elementary School: Atwater Elementary
- Middle School: Woodland Middle School
- High School: North Port High
- Provided by: KW PEACE RIVER PARTNERS
- Contact: Rhonda Gustitus
- 941-875-9060
- DMCA Notice
-
DescriptionWelcome to your dream canal front retreat, located in the beautiful community of "Waters Edge Estates"! This stunning 3 bedrooms, 2 bath, 3 car garage home has city water, large patio deck overlooking the Cocoplum Waterway and a private dock, perfect for family picnics! Fish in your own backyard! Built for effortless living, this property boasts a brand new shingle roof (2023) and a new water heater, ensuring peace of mind and low maintenance for years to come. Step through the charming double glass front doors into a bright and inviting living space. Nearly 1,700 sq.ft. of living space! The formal dining room and living room are perfect for hosting gatherings or enjoying quiet evenings. Slide open the doors to your screened in lanai, where you can relax and take in the tranquil canal views. Imagine sipping your morning coffee or evening wine while overlooking the water from this peaceful retreat. The eat in kitchen is a chefs delight, equipped with stainless steel appliances, a stylish decorative backsplash, and a cozy breakfast nook with sliding doors that also lead to the screened lanai. For added convenience, theres a pantry and ample cabinetry. The master suite is a true sanctuary with its high ceilings, sliding doors to the lanai, and a master bathroom featuring dual sinks and a tiled walk in shower. The second bedroom is generously sized, perfect for guests or a home office. The guest bathroom includes a relaxing garden tub. Additional features include a spacious laundry room with cabinetry and washer/dryer, and an oversized 3 car garage that provides plenty of storage space. Plus, youll enjoy your own private wood dock for canal access, ideal for boating or fishing. Conveniently located near schools, shopping, and dining, this home offers the perfect combination of luxury and practicality. Dont miss your chance to experience this canal front gem. Call today for your private tour and make this beautiful home yours!
Property Location and Similar Properties
All
Similar
Features
Waterfront Description
- Canal - Freshwater
- Canal Front
Appliances
- Dishwasher
- Dryer
- Electric Water Heater
- Microwave
- Range
- Refrigerator
- Washer
Home Owners Association Fee
- 265.00
Home Owners Association Fee Includes
- Escrow Reserves Fund
Association Name
- Waters Edge Estates POA
- Inc/Susan Evans
Association Phone
- 419-234-6833
Carport Spaces
- 0.00
Close Date
- 0000-00-00
Cooling
- Central Air
Country
- US
Covered Spaces
- 0.00
Exterior Features
- Irrigation System
- Lighting
- Rain Gutters
- Sliding Doors
Flooring
- Carpet
- Tile
Furnished
- Furnished
Garage Spaces
- 3.00
Heating
- Central
High School
- North Port High
Insurance Expense
- 0.00
Interior Features
- Cathedral Ceiling(s)
- Ceiling Fans(s)
- Eat-in Kitchen
- Kitchen/Family Room Combo
- Living Room/Dining Room Combo
- Open Floorplan
- Split Bedroom
- Thermostat
- Walk-In Closet(s)
- Window Treatments
Legal Description
- LOT 7 WATER S EDGE ESTATES
Levels
- One
Living Area
- 1694.00
Lot Features
- City Limits
- Landscaped
- Paved
Middle School
- Woodland Middle School
Area Major
- 34288 - North Port
Net Operating Income
- 0.00
Occupant Type
- Vacant
Open Parking Spaces
- 0.00
Other Expense
- 0.00
Parcel Number
- 1008140070
Parking Features
- Boat
- Driveway
- Garage Door Opener
- Guest
- Oversized
- RV Parking
Pets Allowed
- Yes
Property Condition
- Completed
Property Type
- Residential
Roof
- Shingle
School Elementary
- Atwater Elementary
Sewer
- Aerobic Septic
- Septic Tank
Style
- Florida
Tax Year
- 2023
Township
- 39S
Utilities
- Cable Available
- Electricity Connected
- Public
- Water Connected
View
- Water
Virtual Tour Url
- https://www.zillow.com/view-imx/f8c7b28e-9895-470a-b9ca-3b8d49e9aad1?setAttribution=mls&wl=true&initialViewType=pano&utm_source=dashboard
Water Source
- Public
Year Built
- 2002
Zoning Code
- RSF2
Listing Data ©2024 Pinellas/Central Pasco REALTOR® Organization
The information provided by this website is for the personal, non-commercial use of consumers and may not be used for any purpose other than to identify prospective properties consumers may be interested in purchasing.Display of MLS data is usually deemed reliable but is NOT guaranteed accurate.
Datafeed Last updated on October 16, 2024 @ 12:00 am
©2006-2024 brokerIDXsites.com - https://brokerIDXsites.com
Sign Up Now for Free!X
Call Direct: Brokerage Office: Mobile: 727.710.4938
Registration Benefits:
- New Listings & Price Reduction Updates sent directly to your email
- Create Your Own Property Search saved for your return visit.
- "Like" Listings and Create a Favorites List
* NOTICE: By creating your free profile, you authorize us to send you periodic emails about new listings that match your saved searches and related real estate information.If you provide your telephone number, you are giving us permission to call you in response to this request, even if this phone number is in the State and/or National Do Not Call Registry.
Already have an account? Login to your account.

