
- Jackie Lynn, Broker,GRI,MRP
- Acclivity Now LLC
- Signed, Sealed, Delivered...Let's Connect!
Featured Listing

12976 98th Street
- Home
- Property Search
- Search results
- 4321 Pepper Lane, NORTH PORT, FL 34287
Property Photos
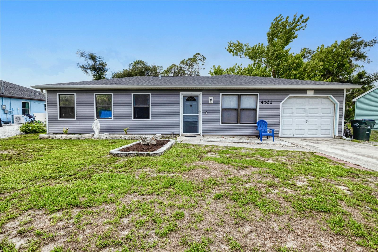

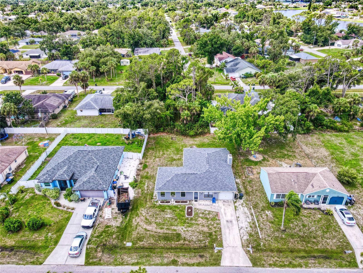
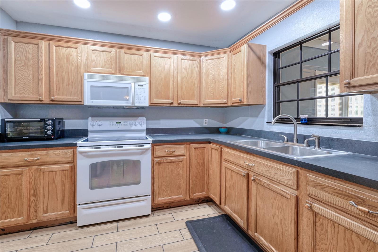
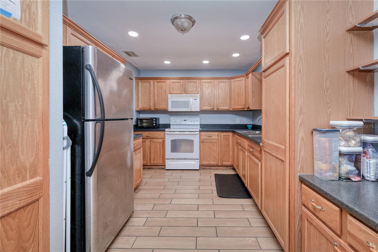
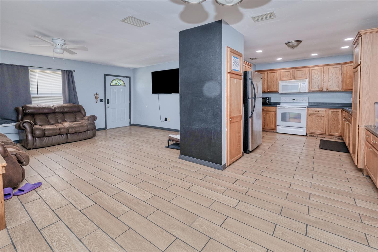
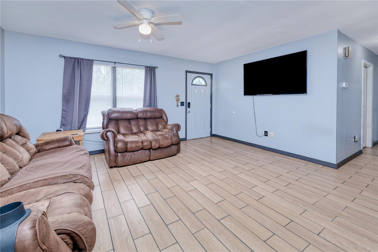
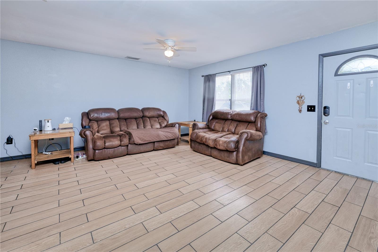
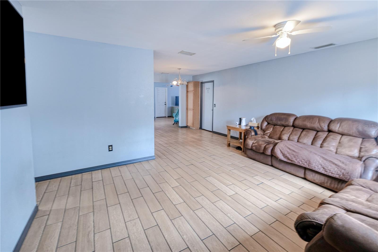
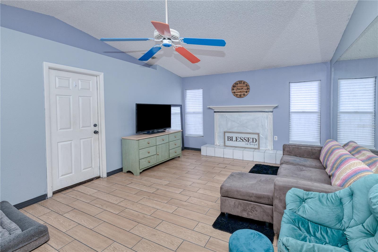
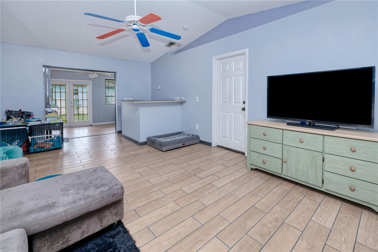
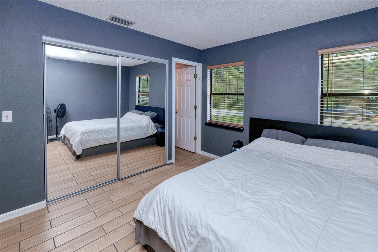
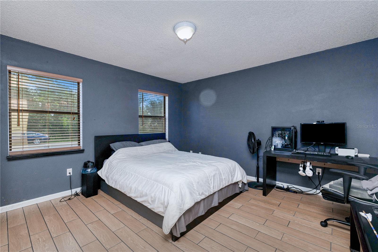
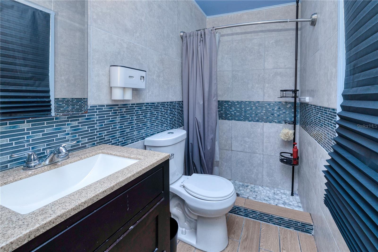
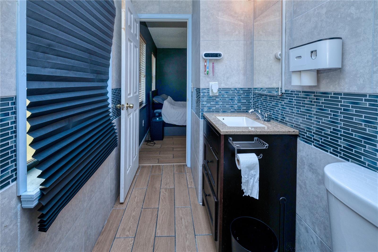
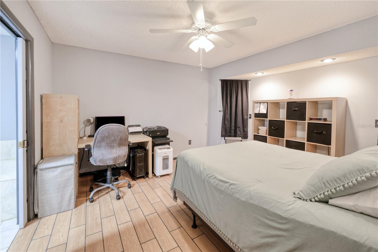
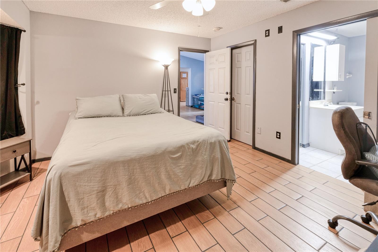
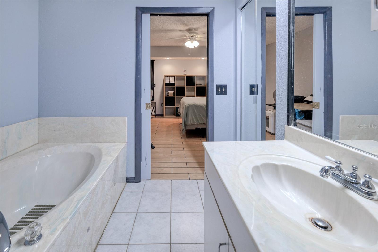
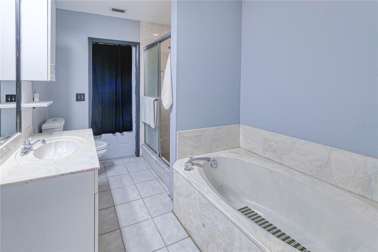
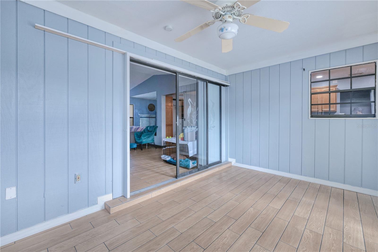
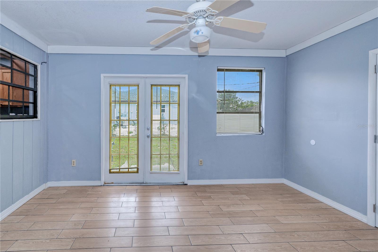
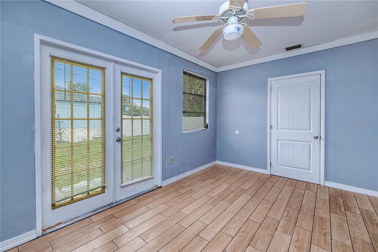
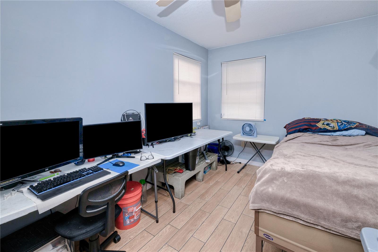
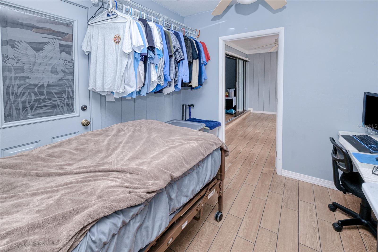
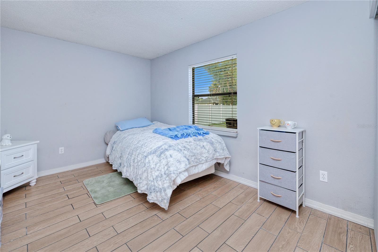
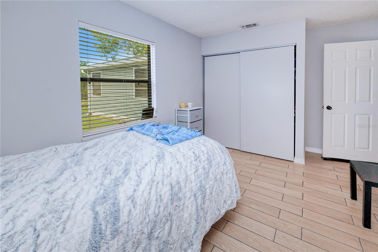
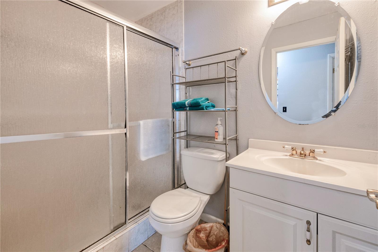
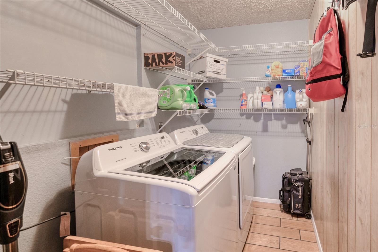
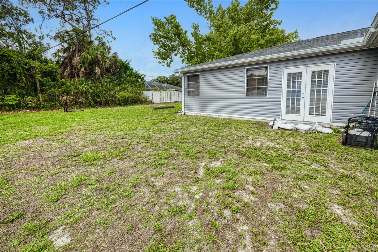
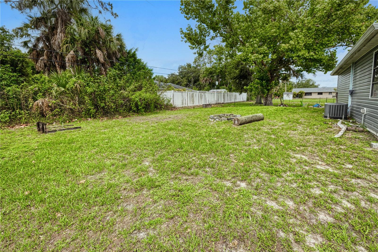
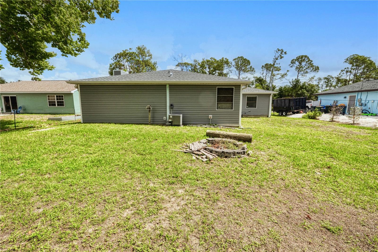
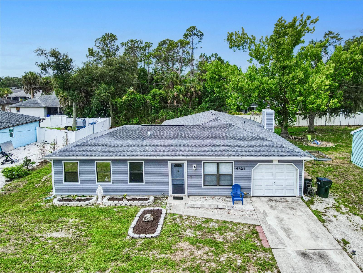
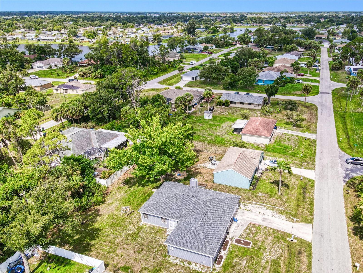
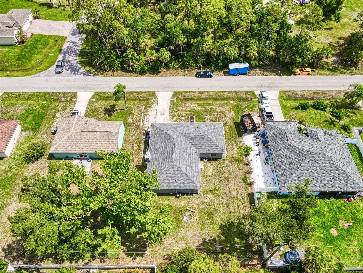
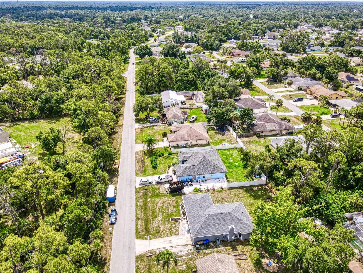
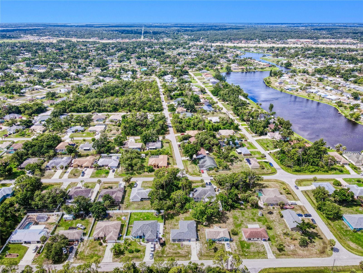
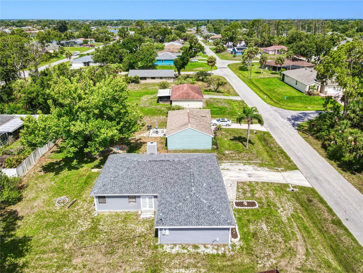
- MLS#: C7494404 ( Residential )
- Street Address: 4321 Pepper Lane
- Viewed: 3
- Price: $299,900
- Price sqft: $144
- Waterfront: No
- Year Built: 1986
- Bldg sqft: 2085
- Bedrooms: 3
- Total Baths: 3
- Full Baths: 3
- Garage / Parking Spaces: 1
- Days On Market: 113
- Additional Information
- Geolocation: 27.0479 / -82.2054
- County: SARASOTA
- City: NORTH PORT
- Zipcode: 34287
- Subdivision: Port Charlotte Sub 04
- Elementary School: Cranberry Elementary
- Middle School: Heron Creek Middle
- High School: North Port High
- Provided by: KW PEACE RIVER PARTNERS
- Contact: Brooks Imlay
- 941-875-9060
- DMCA Notice
-
DescriptionThis property welcomes you with over 1,800 sq ft of living space, featuring 3 bedrooms and 3 full bathrooms. Two of the bedrooms boast private bathrooms, making it ideal for guests or those in need of an in law suite. The spacious floor plan includes a separate great room with a dry bar and a cozy fireplace. Additionally, there's a finished Florida room and an attached flex space that can serve as a 4th bedroom, office, storage, study, or playroom. The master bedroom, with its private bath and walk in closet, is located on the opposite side of the house, which provides a nice bit of privacy. The home has been recently updated with ceramic tile throughout, a new roof, and vinyl siding in 2022. Moreover, it features split AC systems, with one unit replaced in 2016 and the other in 2019, keeping the entire house nice and evenly cooled. Situated in a family friendly and peaceful neighborhood, the property offers close proximity to the popular school district of North Port and Coco Plum shopping plaza, home to various dining and shopping options. Notably, the property is in a NO FLOOD ZONE, making flood insurance unnecessary in most cases. This move in ready home is perfect for you and your family to grow into for years to come. Schedule a showing today and make this your new home!
Property Location and Similar Properties
All
Similar
Features
Appliances
- Convection Oven
- Dishwasher
- Dryer
- Electric Water Heater
- Microwave
- Range
- Refrigerator
- Washer
Home Owners Association Fee
- 0.00
Carport Spaces
- 0.00
Close Date
- 0000-00-00
Cooling
- Central Air
Country
- US
Covered Spaces
- 0.00
Exterior Features
- Lighting
Flooring
- Ceramic Tile
- Tile
Furnished
- Unfurnished
Garage Spaces
- 1.00
Heating
- Central
- Electric
High School
- North Port High
Insurance Expense
- 0.00
Interior Features
- Primary Bedroom Main Floor
- Split Bedroom
- Walk-In Closet(s)
- Window Treatments
Legal Description
- LOT 26 BLK 73 4TH ADD TO PORT CHARLOTTE
Levels
- One
Living Area
- 1887.00
Lot Features
- Paved
Middle School
- Heron Creek Middle
Area Major
- 34287 - North Port/Venice
Net Operating Income
- 0.00
Occupant Type
- Owner
Open Parking Spaces
- 0.00
Other Expense
- 0.00
Parcel Number
- 0992007326
Property Condition
- Completed
Property Type
- Residential
Roof
- Shingle
School Elementary
- Cranberry Elementary
Sewer
- Septic Tank
Tax Year
- 2023
Township
- 39
Utilities
- BB/HS Internet Available
- Cable Available
- Cable Connected
- Electricity Connected
- Public
- Water Connected
Virtual Tour Url
- https://www.propertypanorama.com/instaview/stellar/C7494404
Water Source
- Public
Year Built
- 1986
Zoning Code
- RSF2
Listing Data ©2024 Pinellas/Central Pasco REALTOR® Organization
The information provided by this website is for the personal, non-commercial use of consumers and may not be used for any purpose other than to identify prospective properties consumers may be interested in purchasing.Display of MLS data is usually deemed reliable but is NOT guaranteed accurate.
Datafeed Last updated on October 16, 2024 @ 12:00 am
©2006-2024 brokerIDXsites.com - https://brokerIDXsites.com
Sign Up Now for Free!X
Call Direct: Brokerage Office: Mobile: 727.710.4938
Registration Benefits:
- New Listings & Price Reduction Updates sent directly to your email
- Create Your Own Property Search saved for your return visit.
- "Like" Listings and Create a Favorites List
* NOTICE: By creating your free profile, you authorize us to send you periodic emails about new listings that match your saved searches and related real estate information.If you provide your telephone number, you are giving us permission to call you in response to this request, even if this phone number is in the State and/or National Do Not Call Registry.
Already have an account? Login to your account.

