
- Jackie Lynn, Broker,GRI,MRP
- Acclivity Now LLC
- Signed, Sealed, Delivered...Let's Connect!
Featured Listing

12976 98th Street
- Home
- Property Search
- Search results
- 2595 Hagoplan Lane, NORTH PORT, FL 34288
Property Photos
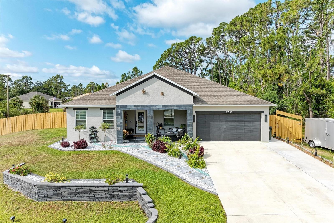

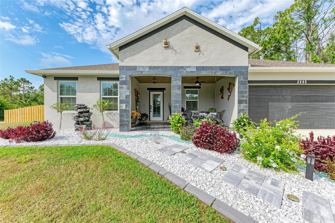
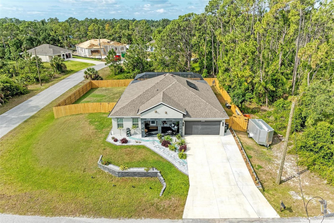
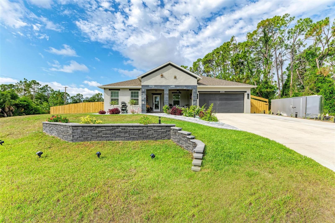
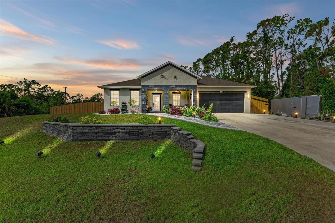
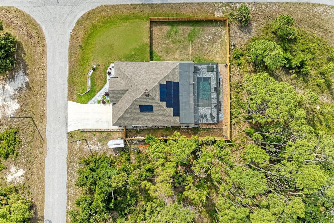
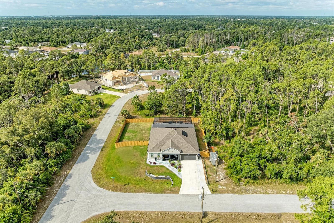
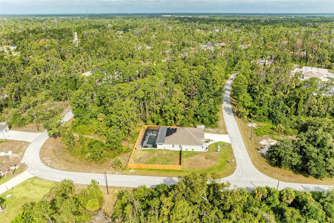
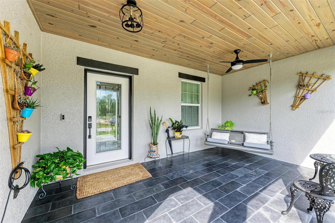
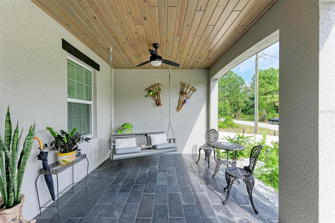
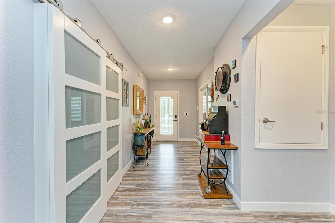
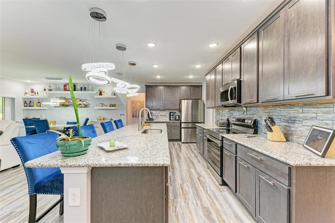
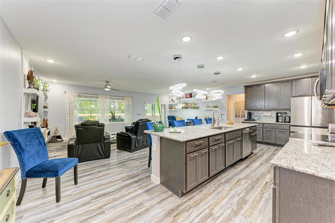
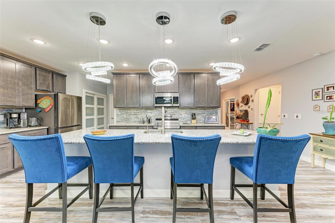
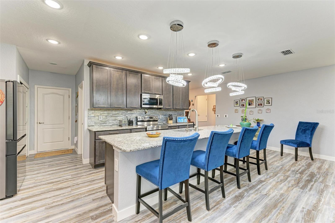
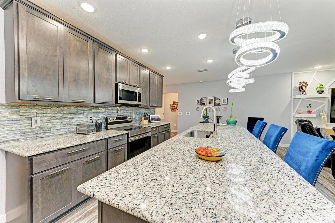
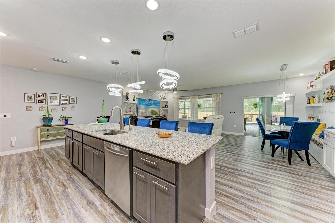
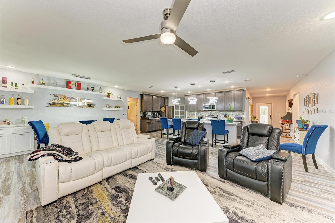
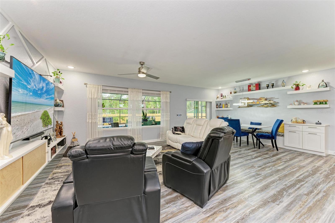
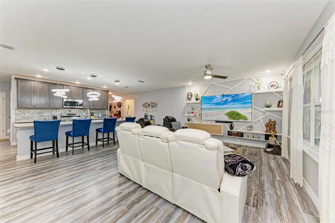
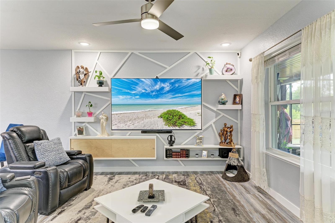
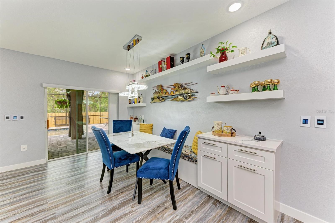
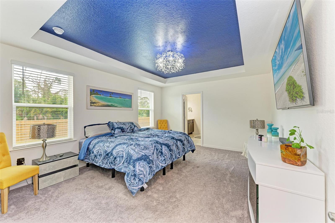
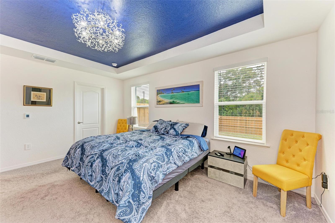
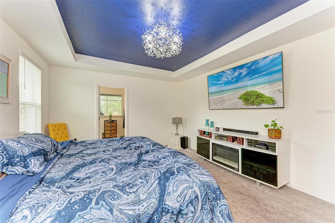
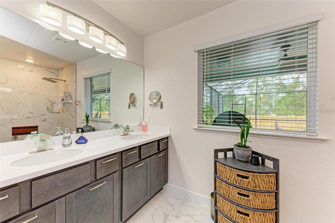
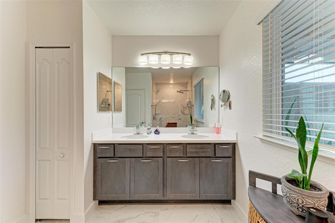
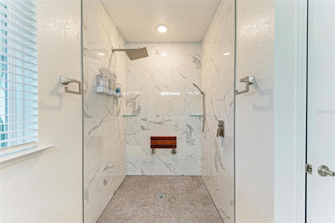
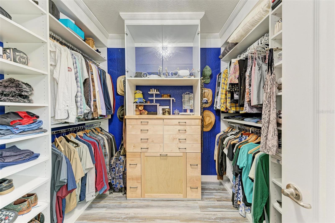
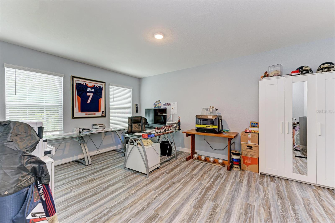
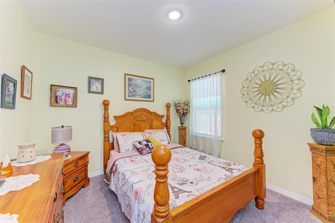
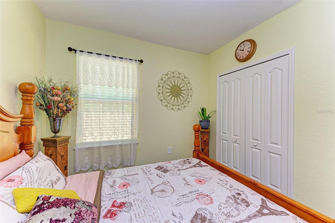
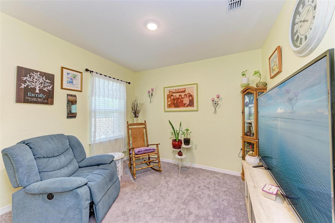
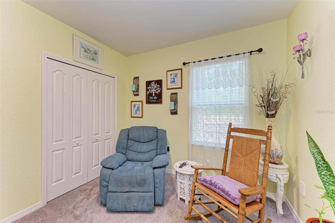
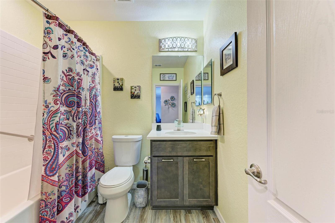
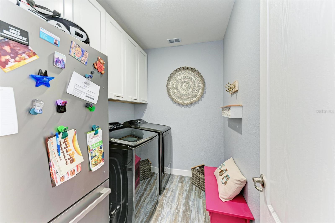
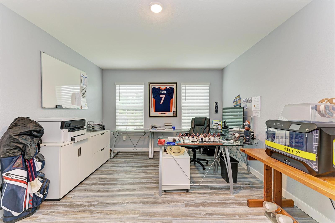

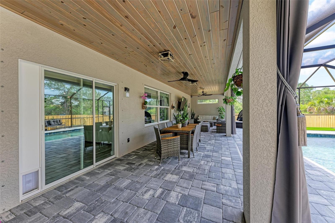

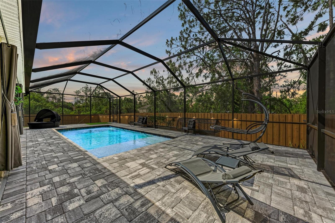
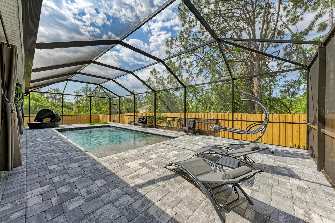
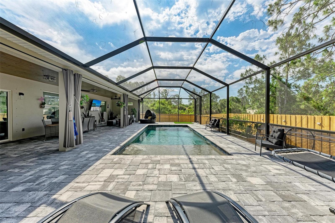

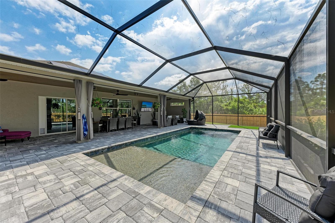
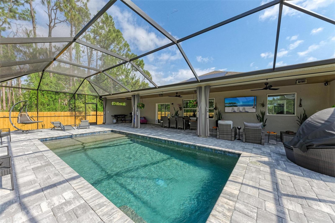
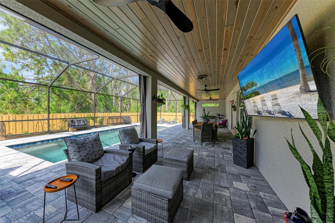
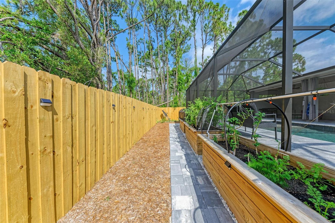
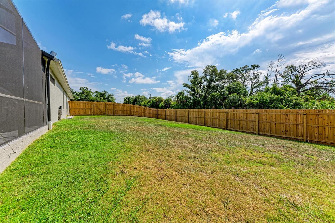
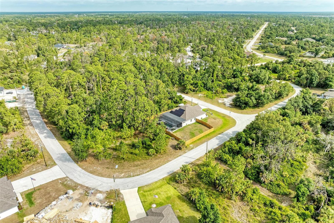
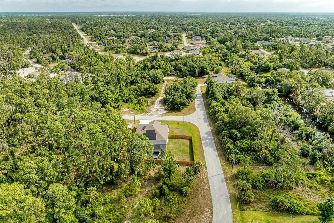
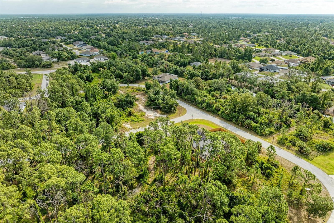
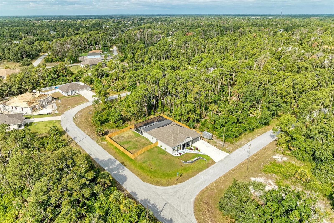
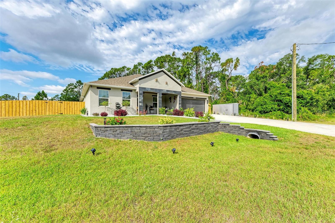
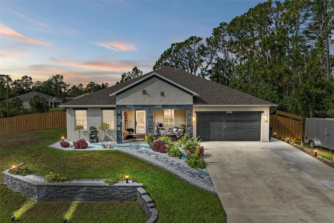


- MLS#: C7492611 ( Residential )
- Street Address: 2595 Hagoplan Lane
- Viewed: 6
- Price: $649,000
- Price sqft: $200
- Waterfront: No
- Year Built: 2022
- Bldg sqft: 3250
- Bedrooms: 3
- Total Baths: 2
- Full Baths: 2
- Garage / Parking Spaces: 2
- Days On Market: 156
- Additional Information
- Geolocation: 27.0573 / -82.1339
- County: SARASOTA
- City: NORTH PORT
- Zipcode: 34288
- Subdivision: Port Charlotte Sub 33
- Elementary School: Toledo Blade Elementary
- Middle School: Woodland Middle School
- High School: North Port High
- Provided by: KW PEACE RIVER PARTNERS
- Contact: Veronika Dizdar
- 941-875-9060
- DMCA Notice
-
Description***VIDEO TOUR AVAILABLE*** Imagine a lavish and distinctive retreat built in 2022, open concept floor plan and custom features boasting a revitalizing pool, powered by solar energy, and equipped with cutting edge smart technology, nestled on an expansive corner lot. This three bedroom sanctuary, complemented by a generous office space that easily converts into a fourth bedroom, boasts two bathrooms and a commodious 2 1/2 car garage complete with a workshop and ample wall cabinets. Situated out of the flood zone and free from any HOA or CDD fees, this residence is conveniently located just a 30 minute drive from the beach. The fenced in oasis showcases a one year old pool featuring a sun shelf and illuminating lights for evening enjoyment. Elevating the contemporary lifestyle, smart light switches throughout the home create effortless lighting control through voice commands. The garden features a potting bed with automated watering, while the front yard boasts breathtaking and unique landscaping. With the addition of solar power, this property presents a fully eco friendly package. Custom designed walk in closets and pantry are custom made. Make your Florida dream a reality with this home today!
Property Location and Similar Properties
All
Similar
Features
Accessibility Features
- Accessible Full Bath
Appliances
- Cooktop
- Dishwasher
- Disposal
- Dryer
- Electric Water Heater
- Kitchen Reverse Osmosis System
- Microwave
- Range
- Refrigerator
- Touchless Faucet
- Washer
- Water Softener
Home Owners Association Fee
- 0.00
Builder Name
- Maronda homes
Carport Spaces
- 0.00
Close Date
- 0000-00-00
Cooling
- Central Air
Country
- US
Covered Spaces
- 0.00
Exterior Features
- Dog Run
- Garden
- Hurricane Shutters
- Lighting
- Outdoor Grill
- Rain Gutters
Fencing
- Wood
Flooring
- Carpet
- Luxury Vinyl
- Tile
Garage Spaces
- 2.00
Heating
- Electric
- Solar
High School
- North Port High
Insurance Expense
- 0.00
Interior Features
- Ceiling Fans(s)
- Living Room/Dining Room Combo
- Open Floorplan
- Smart Home
- Thermostat
- Walk-In Closet(s)
- Window Treatments
Legal Description
- LOT 15 BLK 1632 33RD ADD TO PORT CHARLOTTE
Levels
- One
Living Area
- 2044.00
Lot Features
- Corner Lot
- Oversized Lot
Middle School
- Woodland Middle School
Area Major
- 34288 - North Port
Net Operating Income
- 0.00
Occupant Type
- Owner
Open Parking Spaces
- 0.00
Other Expense
- 0.00
Parcel Number
- 1137163215
Parking Features
- Garage Door Opener
- Workshop in Garage
Pool Features
- Heated
- In Ground
- Lighting
- Salt Water
- Screen Enclosure
- Solar Heat
Possession
- Close of Escrow
Property Type
- Residential
Roof
- Shingle
School Elementary
- Toledo Blade Elementary
Sewer
- Septic Tank
Style
- Ranch
Tax Year
- 2023
Township
- 39S
Utilities
- Cable Available
- Electricity Connected
- Solar
View
- Trees/Woods
Virtual Tour Url
- https://zillow.com/view-imx/9aface4a-706f-4abd-8271-88650b0f395e?initialViewType=pano&setAttribution=mls&utm_source=dashboard&wl=1
Water Source
- Well
Year Built
- 2022
Zoning Code
- RSF2
Listing Data ©2024 Pinellas/Central Pasco REALTOR® Organization
The information provided by this website is for the personal, non-commercial use of consumers and may not be used for any purpose other than to identify prospective properties consumers may be interested in purchasing.Display of MLS data is usually deemed reliable but is NOT guaranteed accurate.
Datafeed Last updated on October 16, 2024 @ 12:00 am
©2006-2024 brokerIDXsites.com - https://brokerIDXsites.com
Sign Up Now for Free!X
Call Direct: Brokerage Office: Mobile: 727.710.4938
Registration Benefits:
- New Listings & Price Reduction Updates sent directly to your email
- Create Your Own Property Search saved for your return visit.
- "Like" Listings and Create a Favorites List
* NOTICE: By creating your free profile, you authorize us to send you periodic emails about new listings that match your saved searches and related real estate information.If you provide your telephone number, you are giving us permission to call you in response to this request, even if this phone number is in the State and/or National Do Not Call Registry.
Already have an account? Login to your account.

