
- Jackie Lynn, Broker,GRI,MRP
- Acclivity Now LLC
- Signed, Sealed, Delivered...Let's Connect!
Featured Listing

12976 98th Street
- Home
- Property Search
- Search results
- 3000 Narcissus Terrace, NORTH PORT, FL 34286
Property Photos
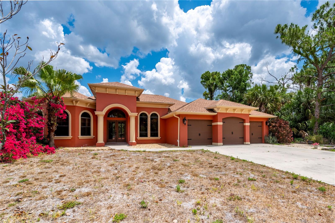

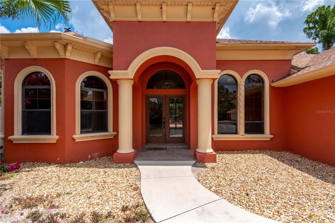
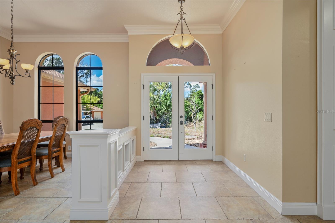
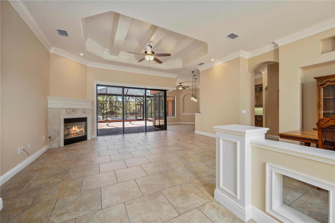
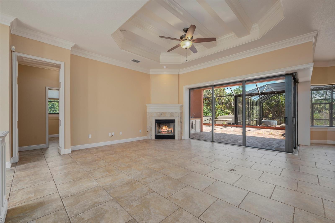
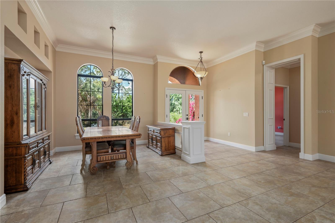
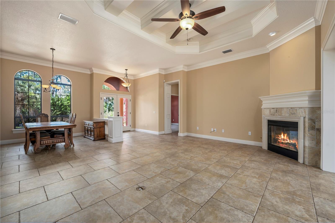
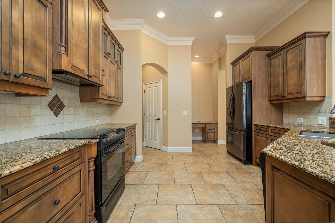
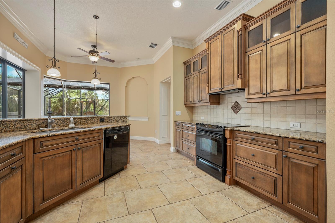
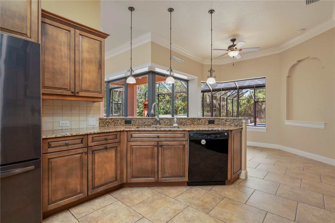
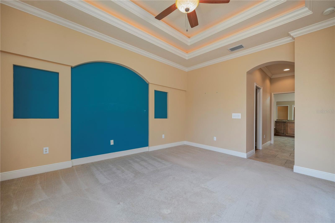
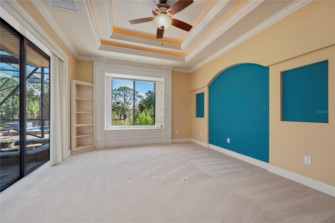
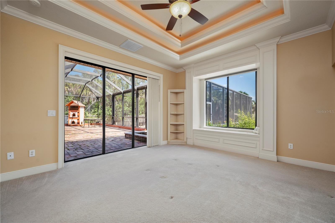
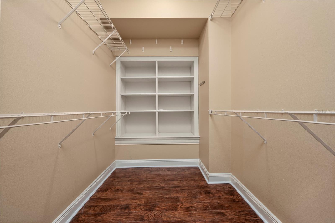
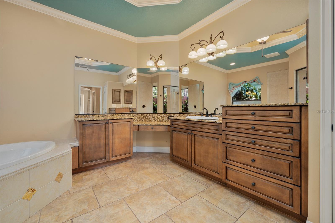
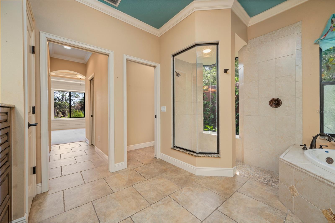
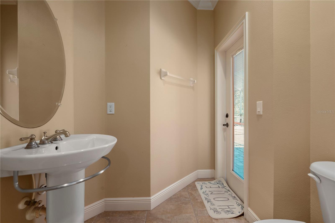
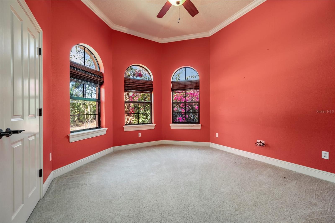
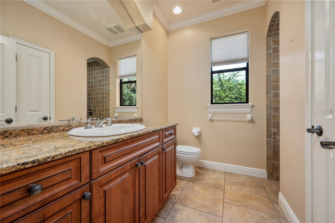
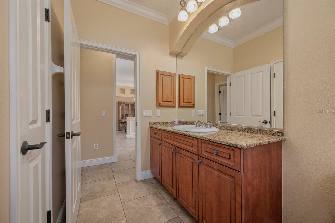
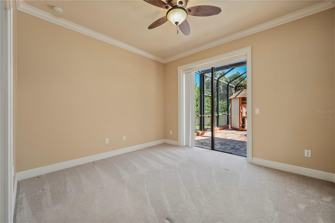
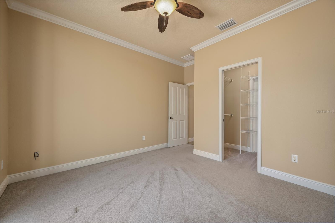
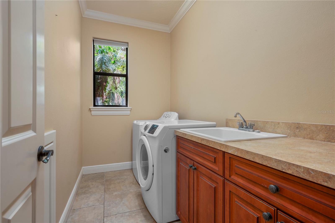
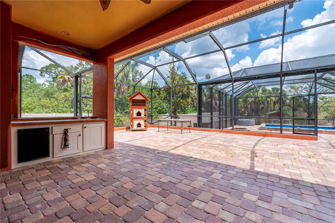
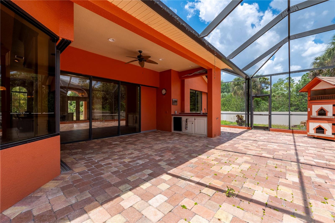
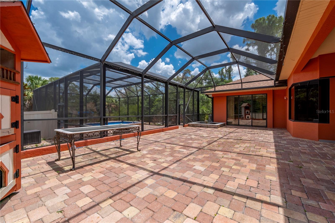
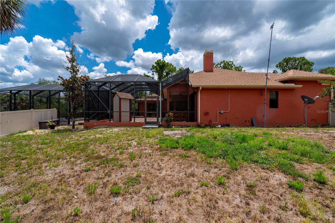
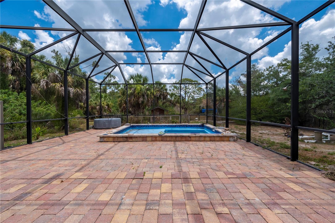
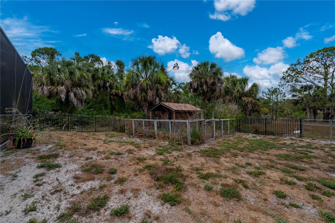
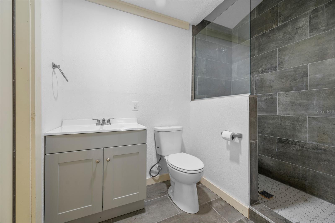
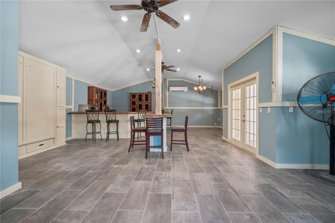
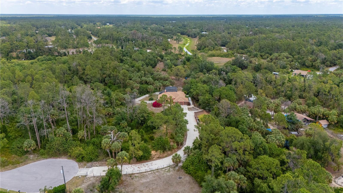
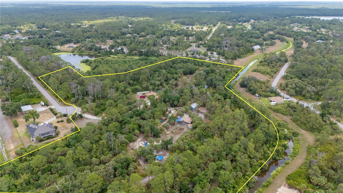
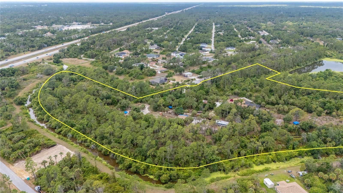
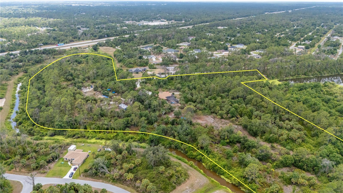
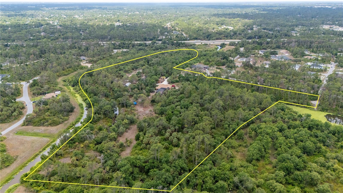
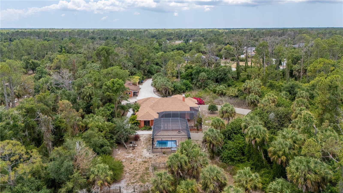
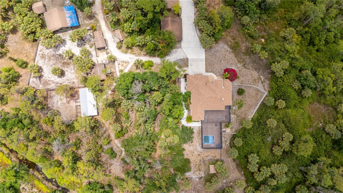
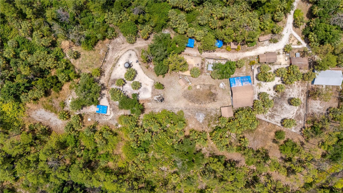
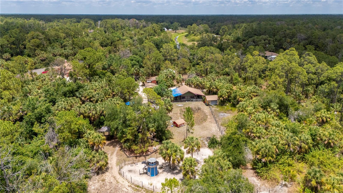
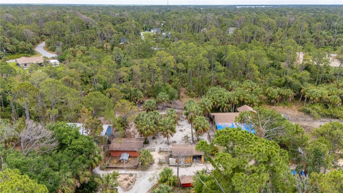
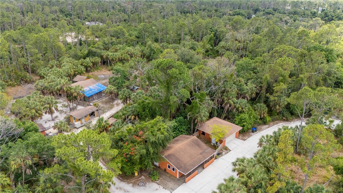
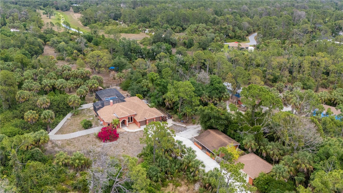
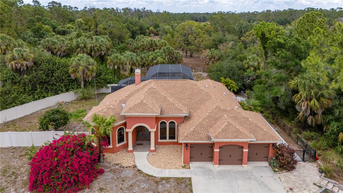
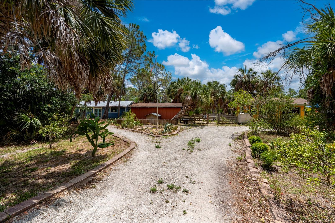
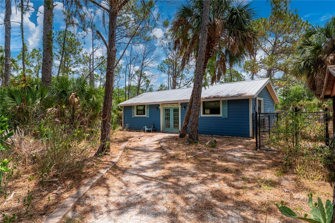
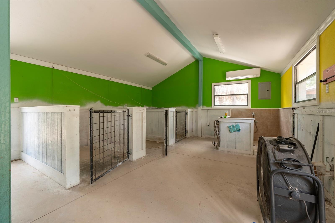
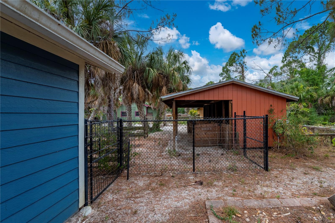
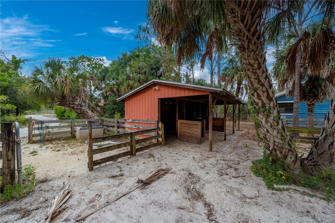
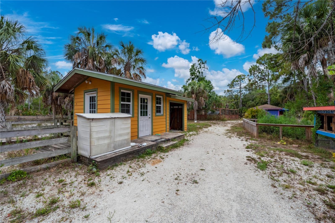
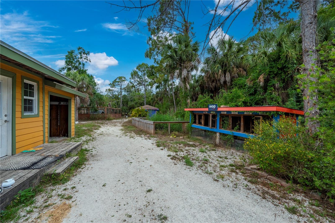
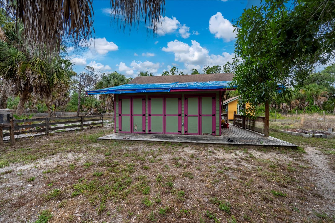
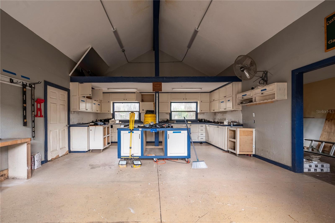
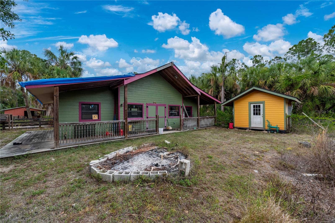
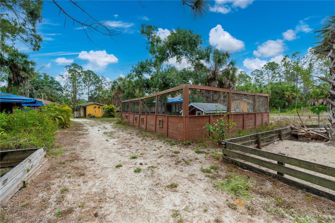
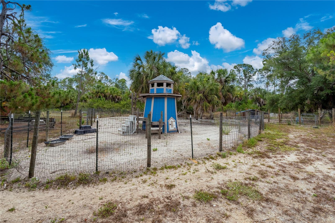
- MLS#: C7492354 ( Residential )
- Street Address: 3000 Narcissus Terrace
- Viewed: 4
- Price: $1,495,000
- Price sqft: $486
- Waterfront: No
- Year Built: 2007
- Bldg sqft: 3076
- Bedrooms: 4
- Total Baths: 4
- Full Baths: 3
- 1/2 Baths: 1
- Garage / Parking Spaces: 3
- Days On Market: 143
- Acreage: 19.32 acres
- Additional Information
- Geolocation: 27.1027 / -82.1781
- County: SARASOTA
- City: NORTH PORT
- Zipcode: 34286
- Subdivision: North Port Charlotte Estates A
- Elementary School: Lamarque Elementary
- Middle School: Woodland Middle School
- High School: North Port High
- Provided by: WHEAT REALTY INC
- Contact: Audrey Barbare
- 941-206-7777
- DMCA Notice
-
DescriptionWelcome to an extraordinary opportunity in the coveted North Port Estates. Presenting a custom built home by Masterpiece Custom Homes, now available from its original owner. Nestled on over 19 acres of picturesque land, this Mediterranean style residence, known as the Toscana, offers a unique living experience. Step into elegance as crown molding adorns every corner of this exquisite home. The owners suite is a sanctuary, featuring a spacious walk in closet, a charming built in window seat, a coffered ceiling with ambient lighting, and artful niches. Indulge in the luxury of a garden tub, a walk in shower, solid wood cabinetry, and gleaming granite countertops. The heart of the home is a spacious kitchen, equipped with granite counters and a generously sized walk in pantry. The living room exudes warmth and sophistication with its coffered ceiling and a gas fireplace framed by travertine tile. Practicality meets style in the well appointed laundry room, offering ample counter space. This estate includes a three car attached garage, a newer roof, a recently upgraded A/C system, and a full house reverse osmosis water system, ensuring comfort and convenience. Adding to the allure is a detached guest house, complete with a wet bar, a Murphy bed, and a full bathroom, all maintained by an air conditioned split system. However, please note that the guest house has undergone some remediation work due to Hurricane Ian and may require additional attention. A separate two car garage, an air conditioned dog kennel, two feed/equipment sheds, and a horse barn with three stalls enhance the property's versatility. Previously an animal sanctuary, this estate is equipped with rabbit cages, an aviary, a large chicken coop, and various outbuildings. While the main house is move in ready, the kennel is partially completed, and the workshop awaits remediation, offering a unique opportunity for customization. This remarkable property is brimming with potential, inviting you to create a haven of your own. Embrace the chance to own a slice of paradise with endless possibilities. *Disclaimer: All information provided is deemed reliable but is not guaranteed and should be independently verified. The property is being sold as is.
Property Location and Similar Properties
All
Similar
Features
Appliances
- Bar Fridge
- Dishwasher
- Dryer
- Electric Water Heater
- Ice Maker
- Microwave
- Range
- Range Hood
- Refrigerator
- Washer
- Whole House R.O. System
- Wine Refrigerator
Home Owners Association Fee
- 0.00
Builder Model
- Toscana
Builder Name
- Masterpiece Custom Homes
Carport Spaces
- 0.00
Close Date
- 0000-00-00
Cooling
- Central Air
- Mini-Split Unit(s)
Country
- US
Covered Spaces
- 0.00
Exterior Features
- Dog Run
- Irrigation System
- Lighting
- Rain Gutters
- Sliding Doors
- Storage
Fencing
- Chain Link
- Fenced
- Other
- Vinyl
- Wood
Flooring
- Carpet
- Tile
Garage Spaces
- 3.00
Heating
- Electric
High School
- North Port High
Insurance Expense
- 0.00
Interior Features
- Built-in Features
- Ceiling Fans(s)
- Coffered Ceiling(s)
- Crown Molding
- High Ceilings
- Open Floorplan
- Stone Counters
- Thermostat
- Tray Ceiling(s)
- Walk-In Closet(s)
- Window Treatments
Legal Description
- TRACT D
- NORTH PORT CHARLOTTE ESTATES 2ND ADD
- LESS COM AT MOST NELY COR OF SAID TRACT D TH N 71-55-18 W 458.35 FT FOR POB TH NWLY ALG CURVE TO LEFT 125.14 FT TH N 88-24-08 W 840.19 FT TH S
Levels
- One
Living Area
- 2096.00
Lot Features
- Cleared
- Cul-De-Sac
- Irregular Lot
- Oversized Lot
- Paved
- Zoned for Horses
Middle School
- Woodland Middle School
Area Major
- 34286 - North Port/Venice
Net Operating Income
- 0.00
Occupant Type
- Vacant
Open Parking Spaces
- 0.00
Other Expense
- 0.00
Other Structures
- Guest House
- Kennel/Dog Run
- Other
- Shed(s)
- Workshop
Parcel Number
- 0957123029
Parking Features
- Driveway
- Garage Door Opener
- Guest
- Oversized
- Parking Pad
Possession
- Close of Escrow
Property Type
- Residential
Roof
- Shingle
School Elementary
- Lamarque Elementary
Sewer
- Septic Tank
Style
- Florida
Tax Year
- 2023
Township
- 39S
Utilities
- Electricity Connected
View
- Trees/Woods
Virtual Tour Url
- https://www.zillow.com/view-imx/4bcc1c66-02f0-47ce-bca4-ae112b54bd7e?setAttribution=mls&wl=true&initialViewType=pano&utm_source=dashboard
Water Source
- Private
- Well
Year Built
- 2007
Zoning Code
- AG
Listing Data ©2024 Pinellas/Central Pasco REALTOR® Organization
The information provided by this website is for the personal, non-commercial use of consumers and may not be used for any purpose other than to identify prospective properties consumers may be interested in purchasing.Display of MLS data is usually deemed reliable but is NOT guaranteed accurate.
Datafeed Last updated on October 16, 2024 @ 12:00 am
©2006-2024 brokerIDXsites.com - https://brokerIDXsites.com
Sign Up Now for Free!X
Call Direct: Brokerage Office: Mobile: 727.710.4938
Registration Benefits:
- New Listings & Price Reduction Updates sent directly to your email
- Create Your Own Property Search saved for your return visit.
- "Like" Listings and Create a Favorites List
* NOTICE: By creating your free profile, you authorize us to send you periodic emails about new listings that match your saved searches and related real estate information.If you provide your telephone number, you are giving us permission to call you in response to this request, even if this phone number is in the State and/or National Do Not Call Registry.
Already have an account? Login to your account.

