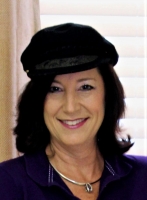
- Jackie Lynn, Broker,GRI,MRP
- Acclivity Now LLC
- Signed, Sealed, Delivered...Let's Connect!
Featured Listing

12976 98th Street
- Home
- Property Search
- Search results
- 1756 Queen Palm Way, NORTH PORT, FL 34288
Property Photos
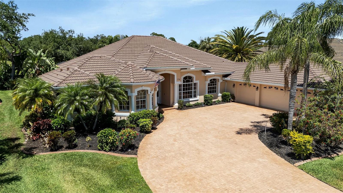

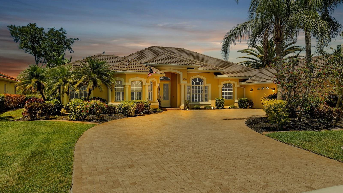
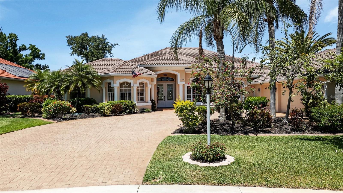
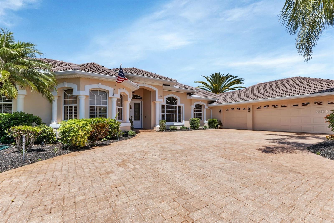
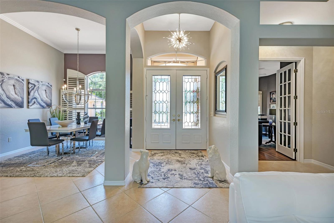

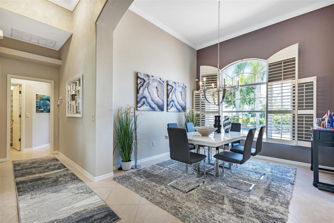
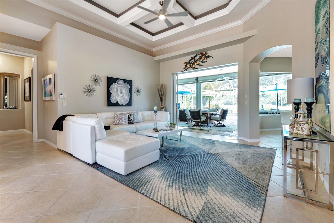
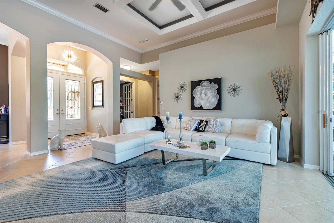
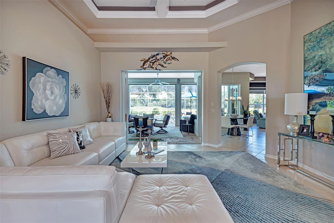
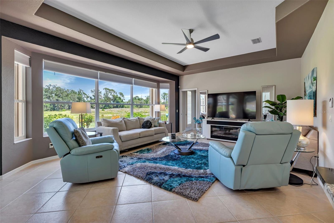
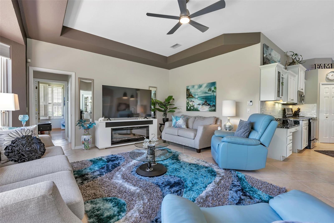
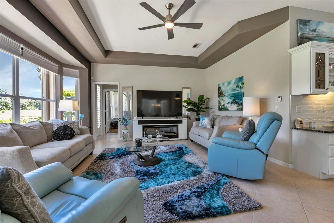
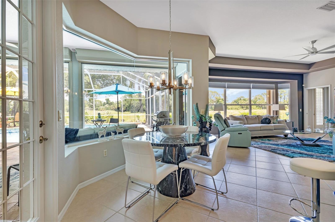
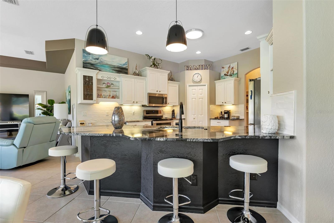
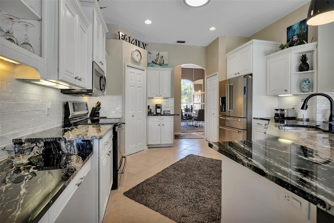
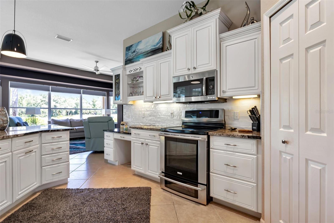

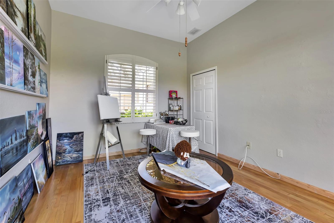
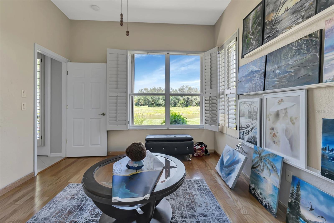
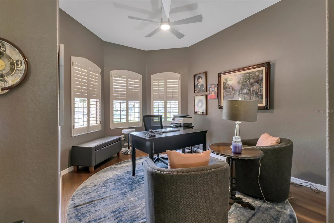
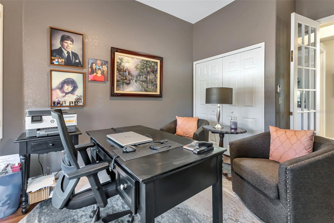
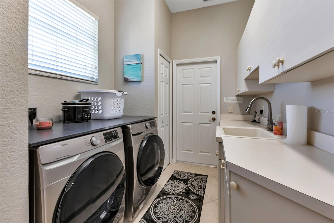
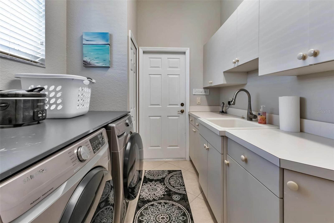
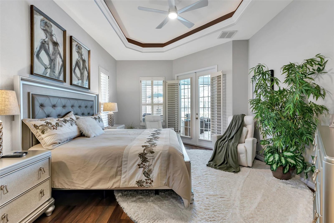
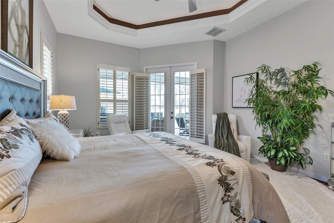

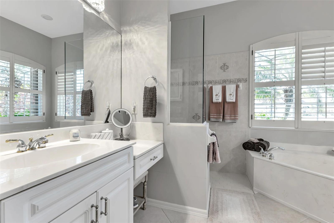
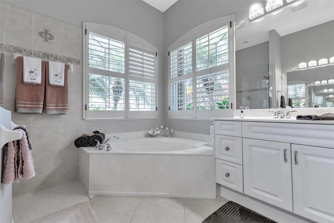
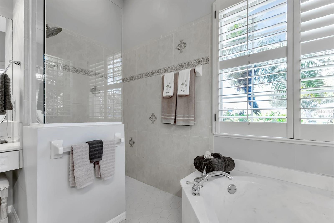
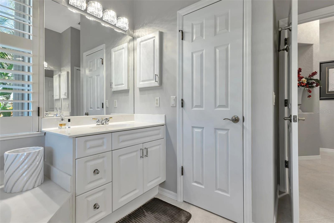
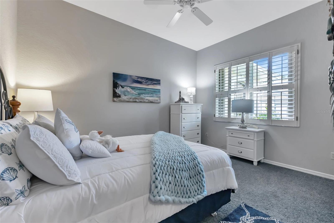
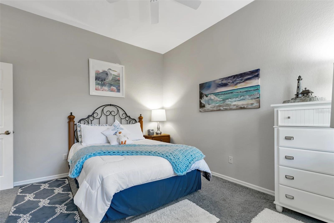
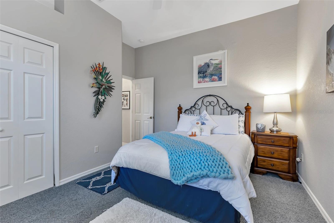
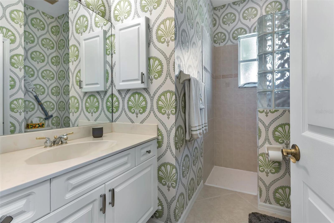
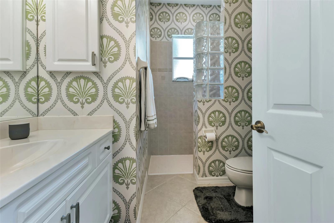
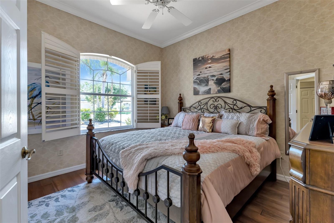


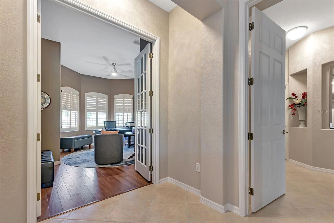
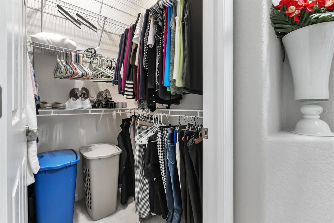
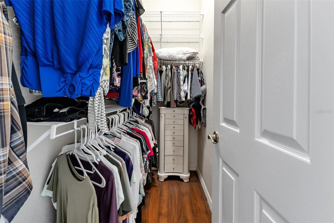
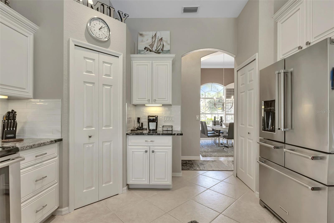
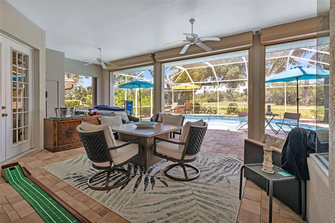

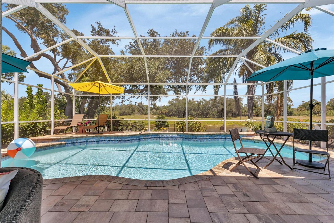
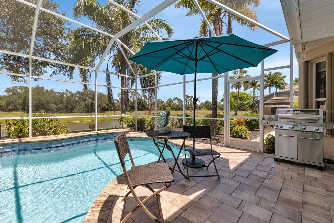

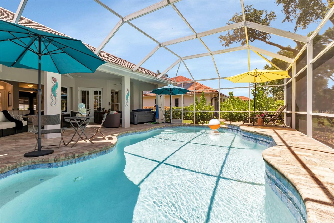
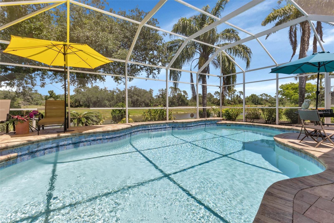
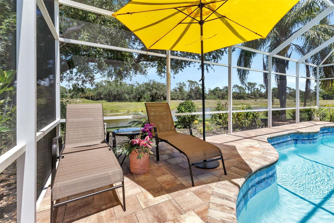
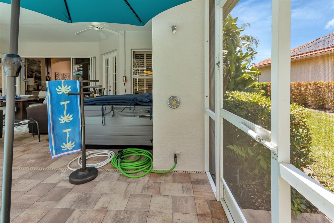
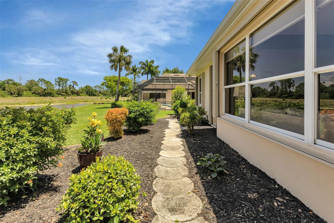
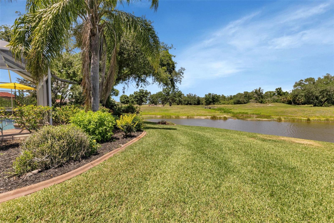
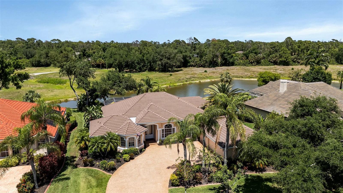
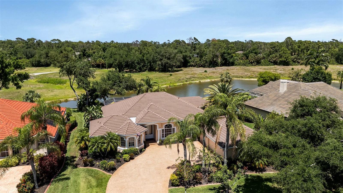
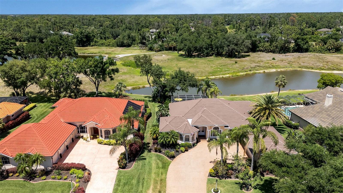
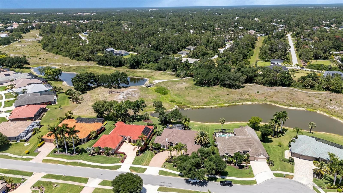
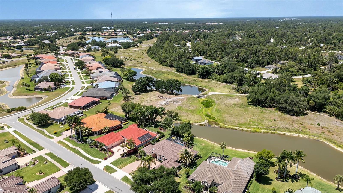

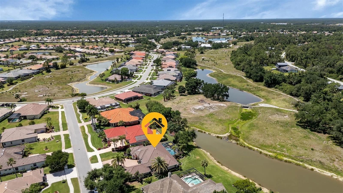
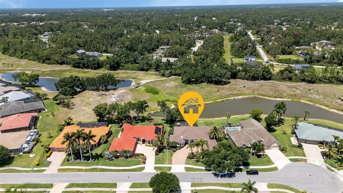
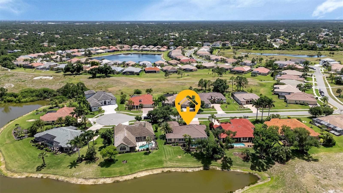
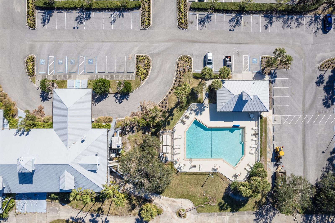
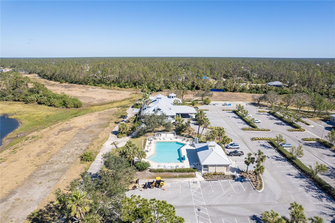
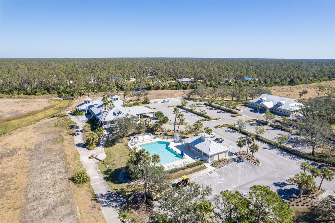
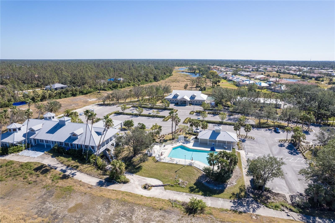
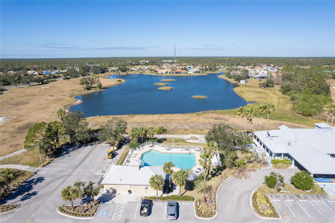
- MLS#: C7491382 ( Residential )
- Street Address: 1756 Queen Palm Way
- Viewed: 28
- Price: $699,000
- Price sqft: $174
- Waterfront: No
- Year Built: 2002
- Bldg sqft: 4012
- Bedrooms: 4
- Total Baths: 3
- Full Baths: 3
- Garage / Parking Spaces: 3
- Days On Market: 160
- Additional Information
- Geolocation: 27.0468 / -82.1461
- County: SARASOTA
- City: NORTH PORT
- Zipcode: 34288
- Subdivision: Bobcat Trail Ph 2
- Elementary School: Toledo Blade Elementary
- Middle School: Woodland Middle School
- High School: North Port High
- Provided by: EXP REALTY LLC
- Contact: Christine Grimes
- 888-883-8509
- DMCA Notice
-
DescriptionWelcome to your luxurious retreat in the sought after Bobcat Trail community! This custom built masterpiece boasts over 2800 sq. ft. of meticulously crafted living space, featuring 4 bedrooms plus an office for added versatility. As you enter, you'll be greeted by soaring ceilings adorned with elegant coffered details and plantation shutters that bathe each room in natural light. The seamless fusion of hardwood and tile flooring enhances the neutral palette, creating an atmosphere of refined tranquility. Indulge in the gourmet kitchen, complete with solid wood custom cabinetry, granite countertops, and stainless steel appliances. From the adjacent living room, enjoy panoramic views of the lush surroundings and water vista, extending seamlessly to the outdoor oasis through a pocket slider. Retreat to the lavish master suite, where a tray ceiling and hardwood flooring exude opulence. His and hers walk in closets offer ample storage, while the private ensuite boasts dual vanities, a garden bath, and a roman shower. Entertain effortlessly on the sprawling lanai, featuring a sparkling pool amidst lush tropical landscaping and a paver pool deck and driveway sealed in 2023. As evening falls, electric roll down shutters provide both convenience and peace of mind. Additionally, a new tile roof was installed in 2023. Beyond this exquisite abode, Bobcat Trail offers a wealth of amenities including a community center, fitness room, and year round heated pool. Located in the heart of North Port, residents enjoy easy access to dining, shopping, and recreation, as well as the pristine beaches of SWFL just a short drive away. With its blend of elegance, comfort, and functionality, this home offers a rare opportunity to experience the epitome of Florida living. Don't miss outschedule your private showing today and step into a world of unparalleled luxury.
Property Location and Similar Properties
All
Similar
Features
Appliances
- Dishwasher
- Disposal
- Dryer
- Electric Water Heater
- Microwave
- Range
- Refrigerator
- Washer
Home Owners Association Fee
- 125.00
Home Owners Association Fee Includes
- Pool
- Maintenance Grounds
- Management
- Recreational Facilities
- Security
Association Name
- Advanced Management Company
Association Phone
- 9414930287
Carport Spaces
- 0.00
Close Date
- 0000-00-00
Cooling
- Central Air
Country
- US
Covered Spaces
- 0.00
Exterior Features
- French Doors
- Hurricane Shutters
- Irrigation System
- Rain Gutters
- Sliding Doors
Flooring
- Carpet
- Hardwood
- Tile
Furnished
- Unfurnished
Garage Spaces
- 3.00
Heating
- Central
- Electric
High School
- North Port High
Insurance Expense
- 0.00
Interior Features
- Ceiling Fans(s)
- Coffered Ceiling(s)
- Crown Molding
- High Ceilings
- Solid Wood Cabinets
- Stone Counters
- Tray Ceiling(s)
- Walk-In Closet(s)
Legal Description
- LOT 14 BLK R BOBCAT TRAIL PHASE 2
Levels
- One
Living Area
- 2817.00
Middle School
- Woodland Middle School
Area Major
- 34288 - North Port
Net Operating Income
- 0.00
Occupant Type
- Owner
Open Parking Spaces
- 0.00
Other Expense
- 0.00
Parcel Number
- 1141121814
Parking Features
- Driveway
- Garage Door Opener
- Garage Faces Side
Pets Allowed
- Yes
Pool Features
- Gunite
- In Ground
- Screen Enclosure
Property Type
- Residential
Roof
- Tile
School Elementary
- Toledo Blade Elementary
Sewer
- Public Sewer
Style
- Florida
Tax Year
- 2023
Township
- 39
Utilities
- BB/HS Internet Available
- Cable Available
- Electricity Available
- Electricity Connected
- Phone Available
- Underground Utilities
View
- Trees/Woods
- Water
Views
- 28
Virtual Tour Url
- https://www.zillow.com/view-imx/d6b63ef6-f8f1-4817-b50a-24583414710e?setAttribution=mls&wl=true&initialViewType=pano&utm_source=dashboard
Water Source
- Public
Year Built
- 2002
Zoning Code
- PCDN
Listing Data ©2024 Pinellas/Central Pasco REALTOR® Organization
The information provided by this website is for the personal, non-commercial use of consumers and may not be used for any purpose other than to identify prospective properties consumers may be interested in purchasing.Display of MLS data is usually deemed reliable but is NOT guaranteed accurate.
Datafeed Last updated on October 16, 2024 @ 12:00 am
©2006-2024 brokerIDXsites.com - https://brokerIDXsites.com
Sign Up Now for Free!X
Call Direct: Brokerage Office: Mobile: 727.710.4938
Registration Benefits:
- New Listings & Price Reduction Updates sent directly to your email
- Create Your Own Property Search saved for your return visit.
- "Like" Listings and Create a Favorites List
* NOTICE: By creating your free profile, you authorize us to send you periodic emails about new listings that match your saved searches and related real estate information.If you provide your telephone number, you are giving us permission to call you in response to this request, even if this phone number is in the State and/or National Do Not Call Registry.
Already have an account? Login to your account.

