
- Jackie Lynn, Broker,GRI,MRP
- Acclivity Now LLC
- Signed, Sealed, Delivered...Let's Connect!
No Properties Found
- Home
- Property Search
- Search results
- 827 Bayshore Drive, SAFETY HARBOR, FL 34695
Property Photos


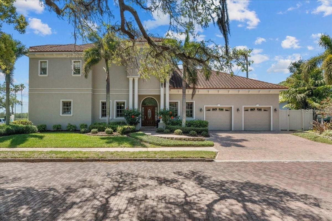
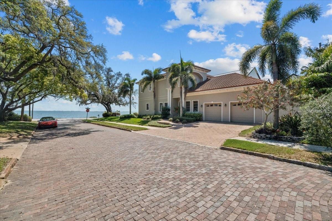
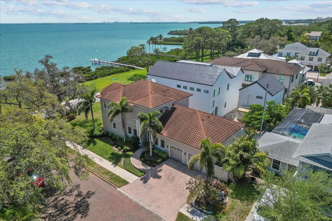
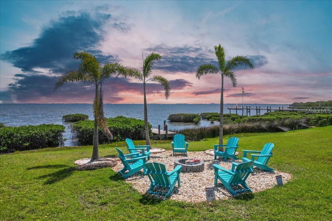
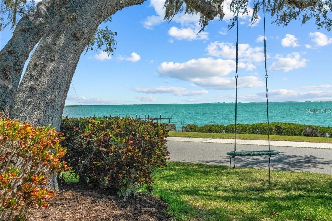
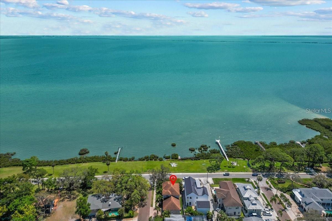
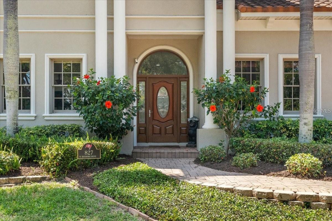
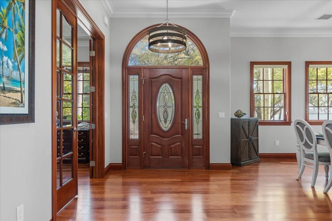
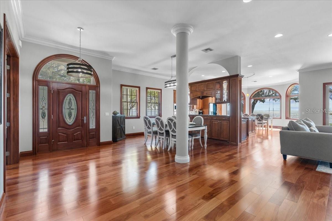
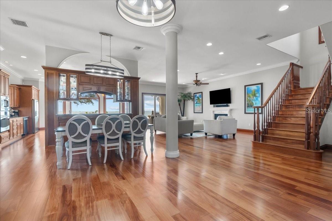
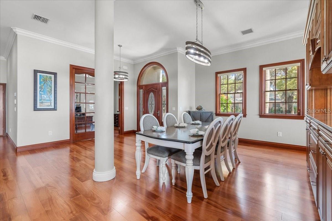
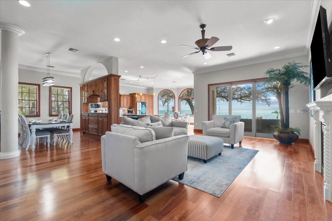
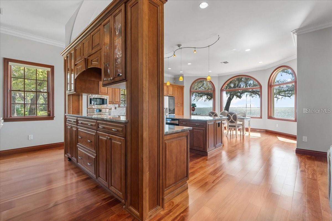
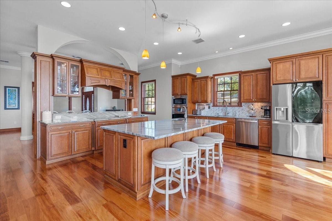
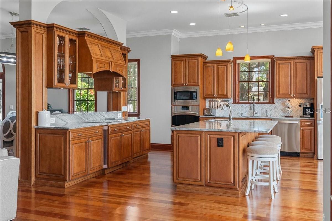
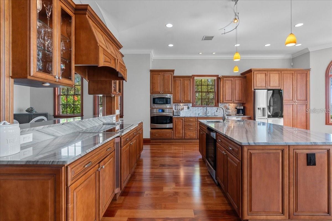
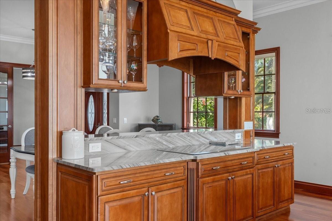
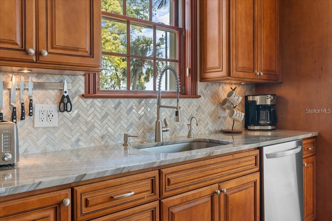
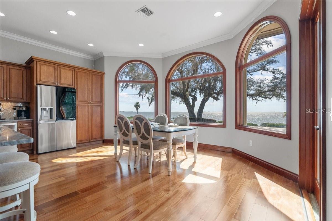
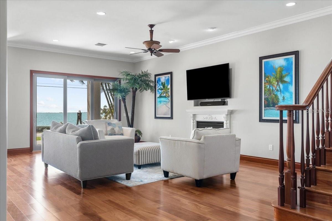
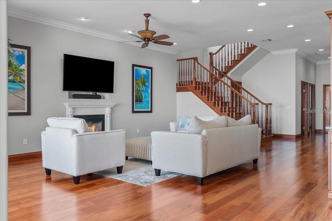
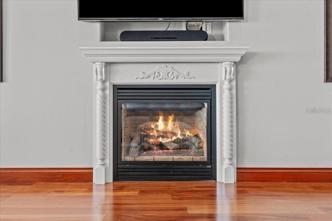
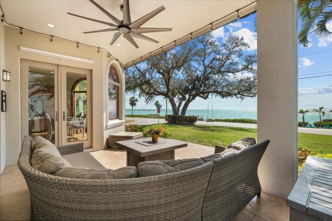
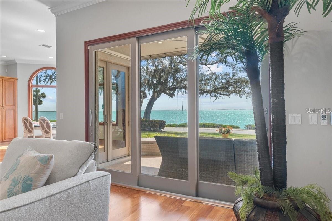
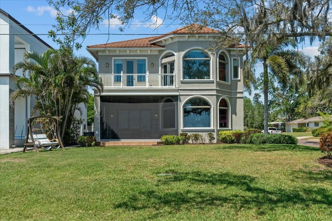
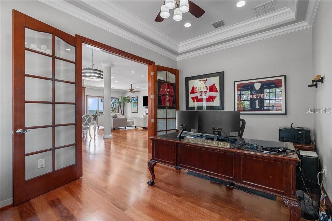
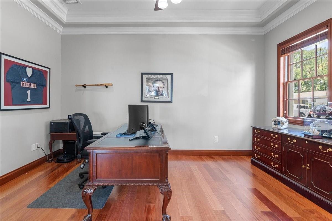
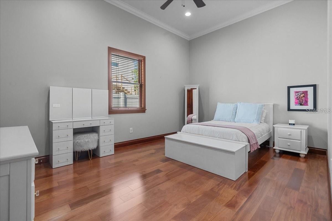
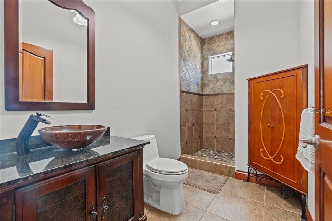
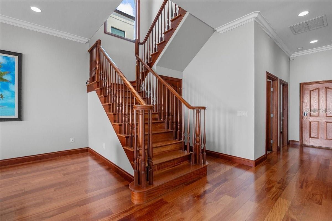
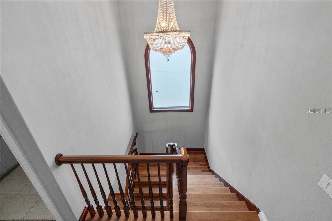
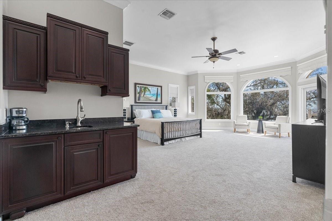
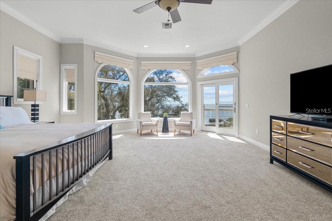
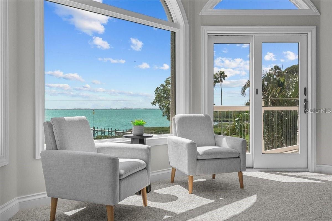
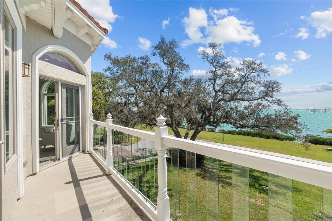
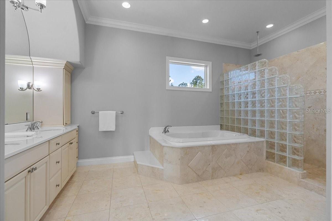
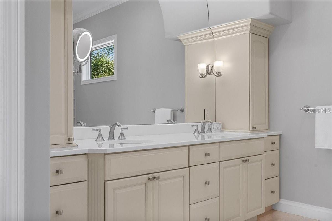
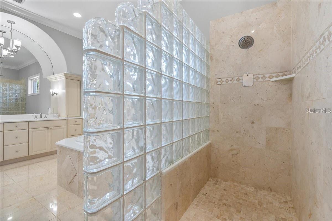
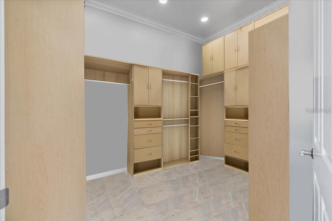
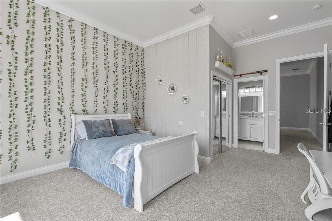
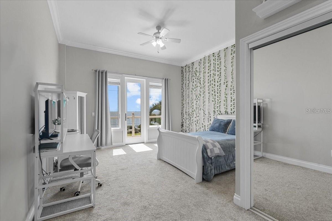
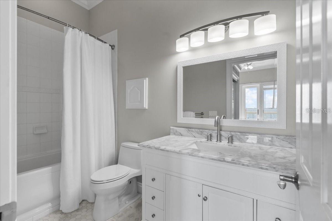
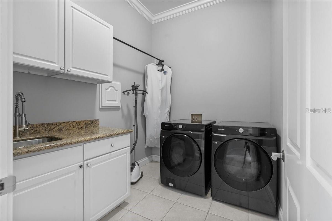
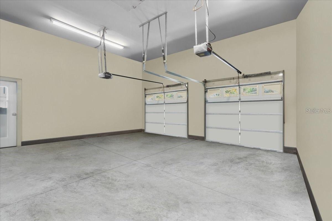
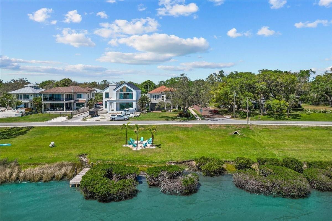
- MLS#: TB8398524 ( Residential Lease )
- Street Address: 827 Bayshore Drive
- Viewed: 10
- Price: $8,000
- Price sqft: $2
- Waterfront: Yes
- Wateraccess: Yes
- Waterfront Type: Bay/Harbor
- Year Built: 2008
- Bldg sqft: 4212
- Bedrooms: 3
- Total Baths: 3
- Full Baths: 3
- Garage / Parking Spaces: 2
- Days On Market: 26
- Additional Information
- Geolocation: 27.9953 / -82.684
- County: PINELLAS
- City: SAFETY HARBOR
- Zipcode: 34695
- Subdivision: Espiritu Santo Spgs
- Elementary School: Safety Harbor
- Middle School: Safety Harbor
- High School: Countryside
- Provided by: PREMIER SOTHEBYS INTL REALTY
- Contact: Paul Aucremann
- 813-217-5288

- DMCA Notice
-
DescriptionExperience the ultimate in luxury waterfront living in this stunning custom home on exclusive N Bayshore Drive in Safety Harbor. Offered for annual corporate or private leasing, this exceptional residence was built in 2008 with no expense spared. Included in the lease is waterfront property across the street, giving you direct, private access to Tampa Bay, ideal for launching your kayak, paddleboard or jet ski for a day of fun in the sun! A waterfront fire pit provides an atmosphere for roasting smores or relaxed evening entertaining with friends or neighbors, coastal living at its best. Go inside and be greeted by an interior with soaring ceilings and filled with natural light, elegant wood flooring, crown molding and an open concept layout designed to maximize the spectacular bay views. The spacious great room features a gas fireplace and connects to a retractable screened patio, ideal for indoor outdoor living. The gourmet kitchen is fully equipped with premium cabinetry, natural stone countertops, a wine refrigerator, custom built ins, high end appliances, a buffet and a large island with a vegetable sink. Formal and casual dining spaces provide flexibility for everyday living and entertaining. A private guest bedroom, full bath, and sizable study/den with double tray ceiling and glass French doors completes the downstairs living area. A beautiful wood spindle staircase leads up to the luxurious primary suite featuring a private sitting area, built in wet bar, a spacious walk in closet with built in shelving, soundproofed walls, and direct access to a balcony giving you year round sunrises and breathtaking views of Tampa Bay. The 276 square foot, spa inspired bath boasts a jetted soaking tub, walk in shower and a heated towel rack. The second upstairs en suite bedroom features a walk in closet, jetted tub and shared balcony access, and a full sized laundry room is just down the hall. The property was built to the highest standards with solid concrete block construction on both floors, hurricane rated Andersen windows and doors, reinforced metal roof and additional storm protection throughout for year round peace of mind. On one of the highest lots on Bayshore Drive, you can rest assured the home was constructed to bear the harshest of elements. This home is ideally close to quaint downtown Safety Harbor where you can enjoy fine dining, boutique shopping, local festivals, and Safety Harbor Resort & Spa. Conveniently near top beaches, airports and major attractions, this one of a kind waterfront home offers a rare opportunity for luxury coastal living.
Property Location and Similar Properties
All
Similar






Features
Waterfront Description
- Bay/Harbor
Appliances
- Bar Fridge
- Built-In Oven
- Convection Oven
- Cooktop
- Dishwasher
- Disposal
- Dryer
- Exhaust Fan
- Microwave
- Range Hood
- Refrigerator
- Tankless Water Heater
- Washer
Home Owners Association Fee
- 0.00
Carport Spaces
- 0.00
Close Date
- 0000-00-00
Cooling
- Central Air
Country
- US
Covered Spaces
- 0.00
Exterior Features
- Balcony
- French Doors
- Rain Gutters
Fencing
- Fenced
Flooring
- Carpet
- Ceramic Tile
- Wood
Furnished
- Partially
Garage Spaces
- 2.00
Heating
- Central
- Electric
High School
- Countryside High-PN
Insurance Expense
- 0.00
Interior Features
- Built-in Features
- Ceiling Fans(s)
- Crown Molding
- Eat-in Kitchen
- High Ceilings
- Open Floorplan
- PrimaryBedroom Upstairs
- Solid Wood Cabinets
- Stone Counters
- Tray Ceiling(s)
- Walk-In Closet(s)
- Window Treatments
Levels
- Two
Living Area
- 3355.00
Lot Features
- Corner Lot
- FloodZone
- Landscaped
- Paved
Middle School
- Safety Harbor Middle-PN
Area Major
- 34695 - Safety Harbor
Net Operating Income
- 0.00
Occupant Type
- Vacant
Open Parking Spaces
- 0.00
Other Expense
- 0.00
Owner Pays
- Grounds Care
Parcel Number
- 03-29-16-26046-002-0010
Parking Features
- Driveway
- Garage Door Opener
- Golf Cart Parking
- Oversized
Pets Allowed
- Breed Restrictions
- Dogs OK
- Number Limit
- Size Limit
Possession
- Rental Agreement
Property Type
- Residential Lease
School Elementary
- Safety Harbor Elementary-PN
Sewer
- Public Sewer
View
- Water
Views
- 10
Virtual Tour Url
- https://www.propertypanorama.com/instaview/stellar/TB8398524
Water Source
- Public
Year Built
- 2008
Listing Data ©2025 Pinellas/Central Pasco REALTOR® Organization
The information provided by this website is for the personal, non-commercial use of consumers and may not be used for any purpose other than to identify prospective properties consumers may be interested in purchasing.Display of MLS data is usually deemed reliable but is NOT guaranteed accurate.
Datafeed Last updated on July 16, 2025 @ 12:00 am
©2006-2025 brokerIDXsites.com - https://brokerIDXsites.com
Sign Up Now for Free!X
Call Direct: Brokerage Office: Mobile: 727.710.4938
Registration Benefits:
- New Listings & Price Reduction Updates sent directly to your email
- Create Your Own Property Search saved for your return visit.
- "Like" Listings and Create a Favorites List
* NOTICE: By creating your free profile, you authorize us to send you periodic emails about new listings that match your saved searches and related real estate information.If you provide your telephone number, you are giving us permission to call you in response to this request, even if this phone number is in the State and/or National Do Not Call Registry.
Already have an account? Login to your account.

