
- Jackie Lynn, Broker,GRI,MRP
- Acclivity Now LLC
- Signed, Sealed, Delivered...Let's Connect!
No Properties Found
- Home
- Property Search
- Search results
- 6418 Bright Bay Court, APOLLO BEACH, FL 33572
Property Photos


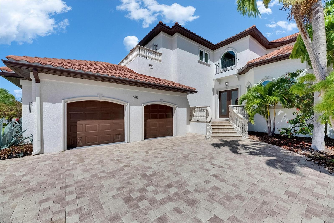
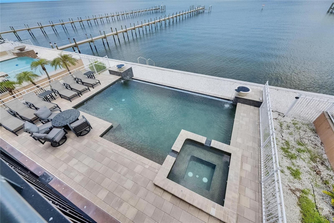
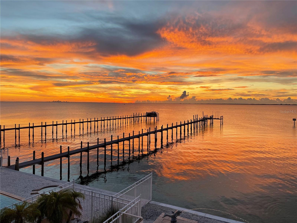
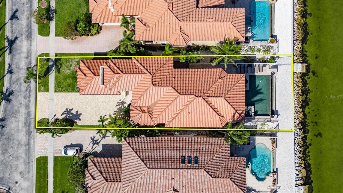
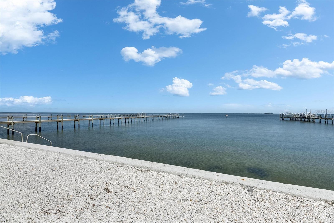
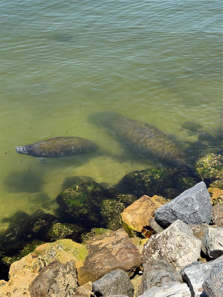
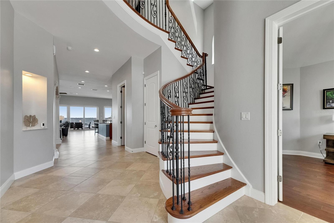
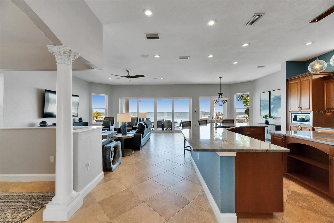
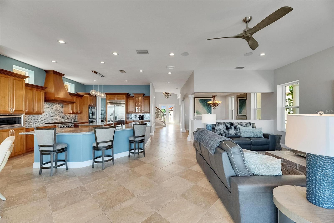
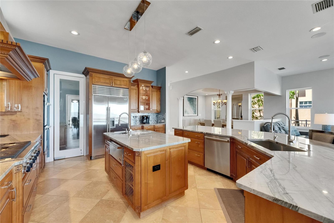
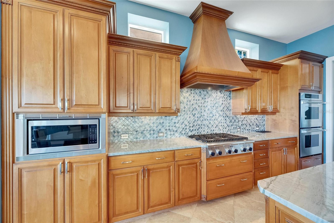
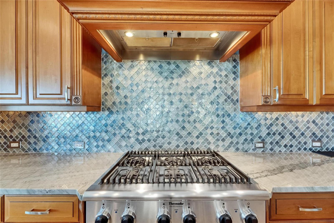
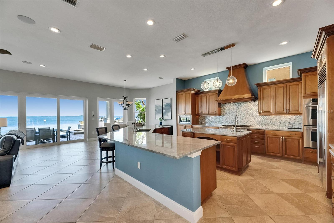
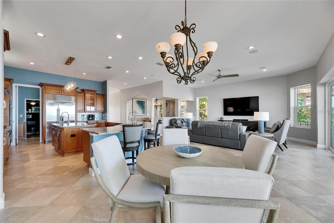
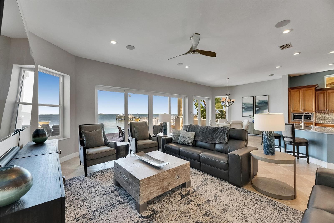
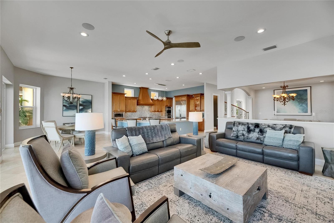
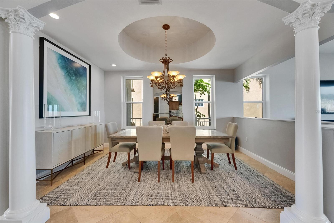
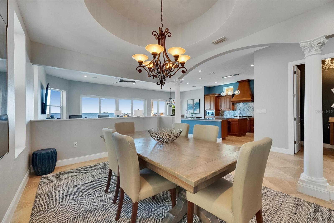
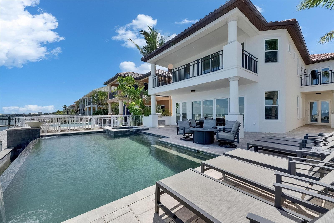
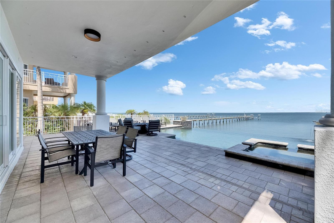
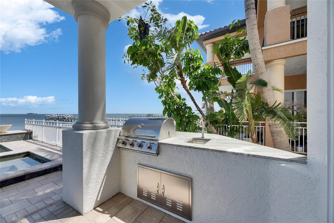
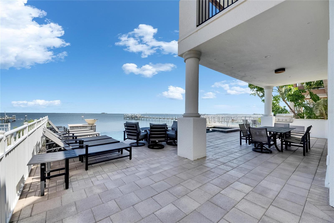
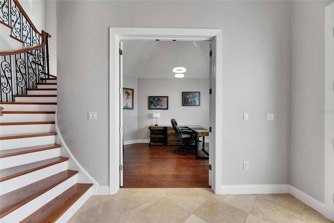
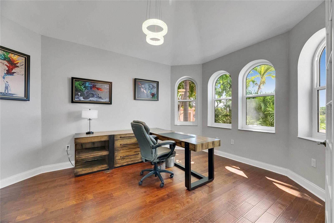
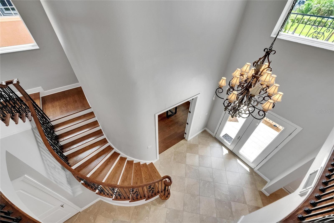
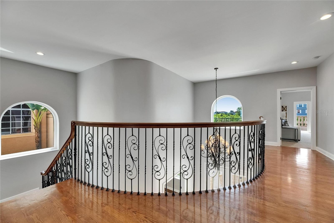
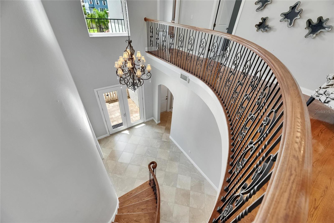
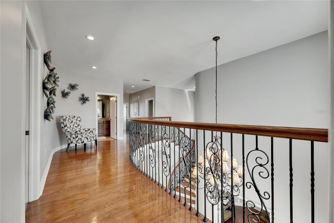
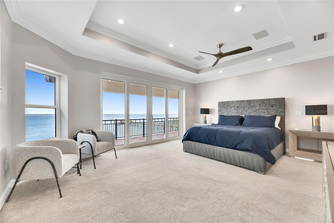
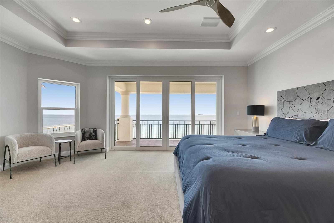
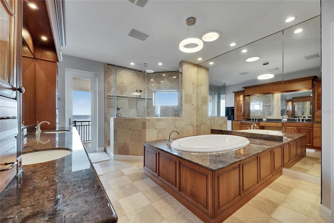
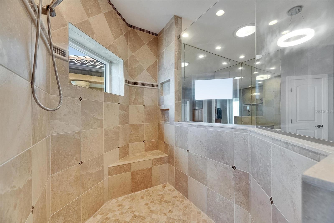
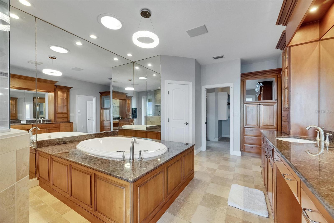
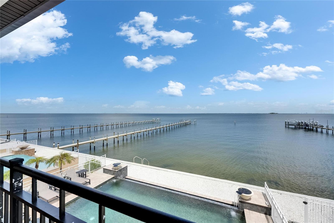
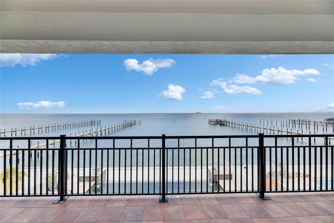
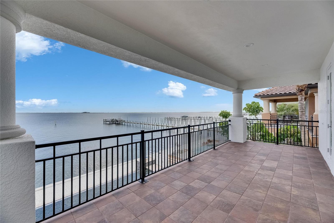
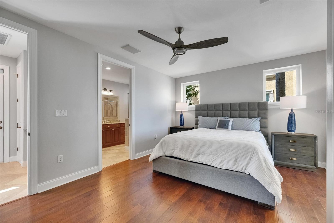
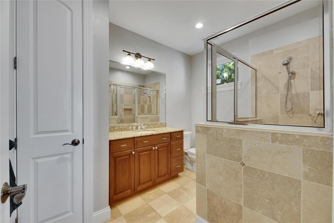
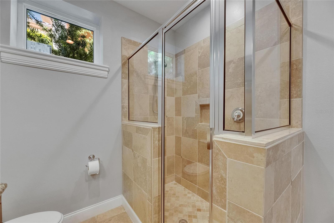
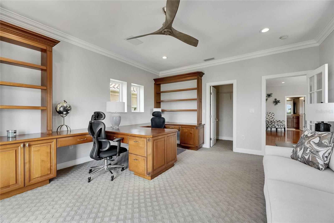
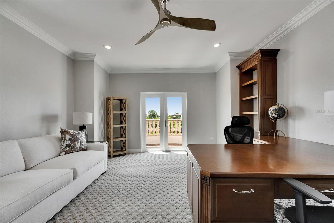
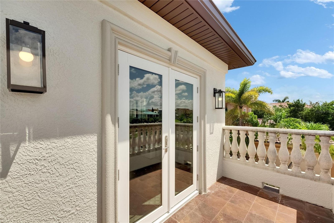
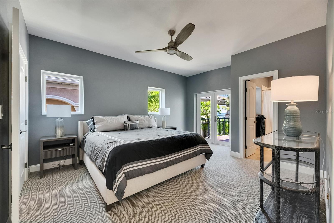
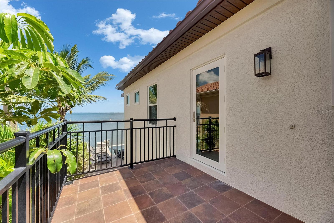
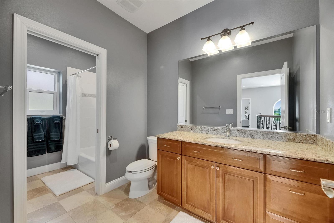
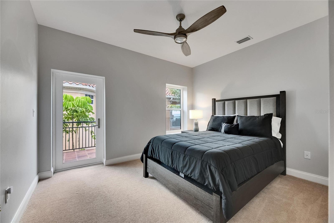
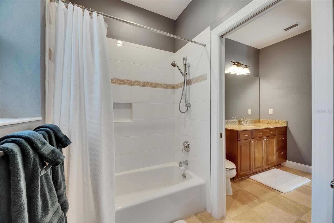
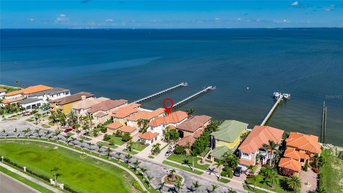
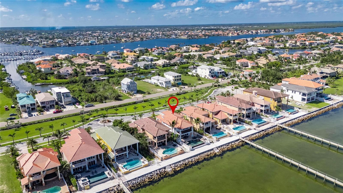
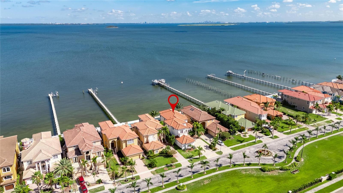
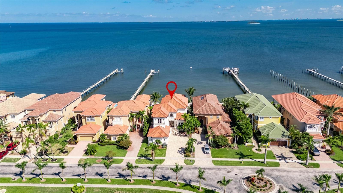
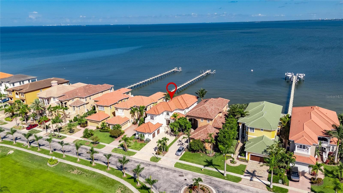
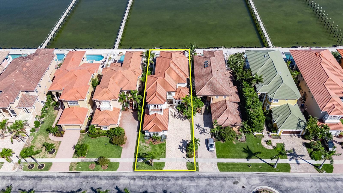
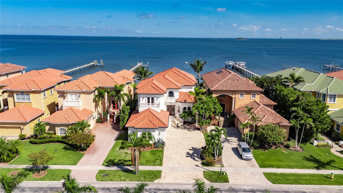
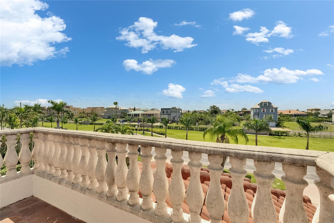
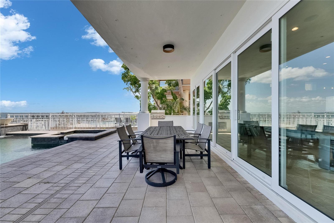
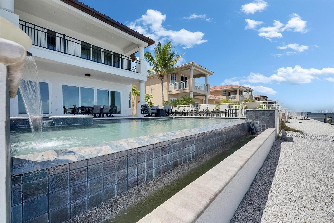
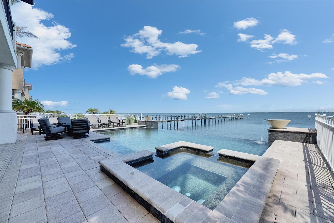
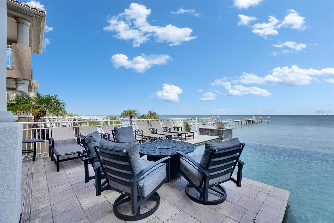
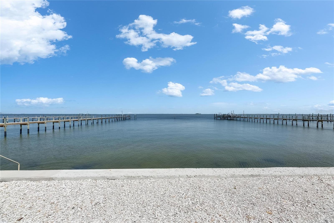
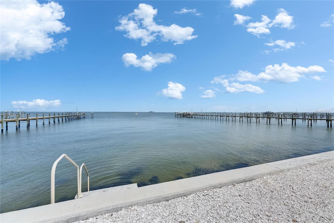
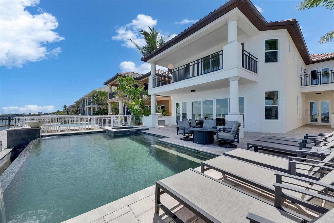
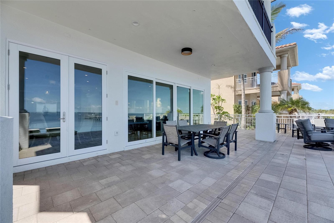
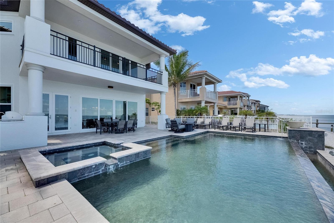
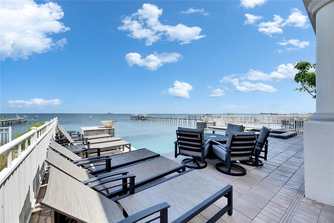
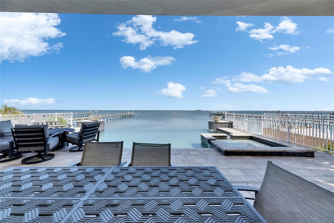
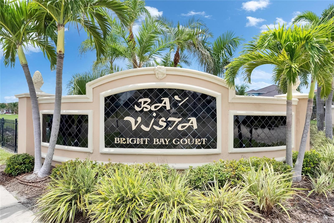
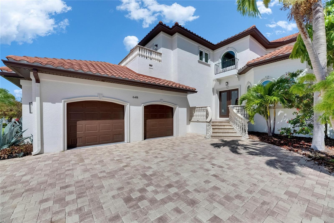
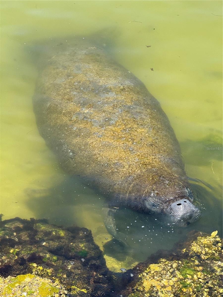
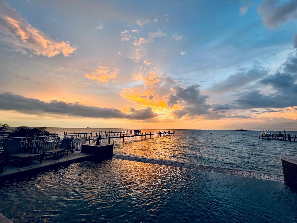
- MLS#: TB8397050 ( Residential )
- Street Address: 6418 Bright Bay Court
- Viewed: 6
- Price: $2,895,000
- Price sqft: $487
- Waterfront: Yes
- Wateraccess: Yes
- Waterfront Type: Bay/Harbor
- Year Built: 2004
- Bldg sqft: 5943
- Bedrooms: 5
- Total Baths: 4
- Full Baths: 3
- 1/2 Baths: 1
- Garage / Parking Spaces: 2
- Days On Market: 6
- Additional Information
- Geolocation: 27.7832 / -82.428
- County: HILLSBOROUGH
- City: APOLLO BEACH
- Zipcode: 33572
- Subdivision: Bay Vista
- Provided by: ALIGN RIGHT REALTY SOUTH SHORE
- Contact: John Lauder
- 813-645-4663

- DMCA Notice
-
DescriptionExperience luxury coastal living in this breathtaking spanish mediterranean home, perfectly positioned in an exclusive gated community to capture unobstructed panoramic views of tampa bay, st. Petersburg and the skyway bridge. As you step through the newly installed custom front door, you're immediately drawn to the show stopping heated infinity edge pool and spa that visually blend into the sparkling waters beyond. From nearly every room, enjoy mesmerizing, wide open waters views. A daily reminder of the beauty and serenity this home offers. Whether you are lounging by the pool, dining al fresco outside the covered outdoor living area, or relaxing on one of the many private balconies, you'll have a front row seat to the spectacular sunsets that paint the sky in brilliant shades of orange, pink, and gold. The outdoor kitchen completes the perfect setting for unforgettable evenings spent with family and friends. Inside, the elegance continues with a formal dining room and a designer kitchen featuring quartzite countertops, custom backsplash, solid wood cabinets, butler's pantry, and premium thermador and sub zero appliances, including a professional gas range. Wine connoissers with certainly enjoy the wine cellar off the kitchen. The main floor also includes a spacious bedroom with full en suite bath ideal as a second primary suite along with a half bath for guests, and a separate private office making working from home a breeze. Upstairs, the owner's retreat is a true sancturay with tray ceilings, custom closets, sliders that lead out to a large covered private balcony, and jaw dropping views. The luxurious en suite bath features dual vanities, a soaking jetted tub, and a walk in shower. Three additional bedrooms each with access to private balconies offer plenty of space for family or guest, with a full laundry room conveniently located on the same level. Built with durable and energy efficient icf (insulated concrete form) construction, the home has been thoughtfully upgraded with new impact resistant windows (may 2025), two new a/c units, an on demand tankless water heater, and a new front door (may 2025). This propoerty qualifies as a short term rental, making it as versatile as it is stunning. Whether you're searching for your forever home or a high performing investment, this one of a kind waterfront oasis delivers on every level. Easy commute to downtown tampa (22 miles) and tampa international airport (27 miles)
Property Location and Similar Properties
All
Similar






Features
Waterfront Description
- Bay/Harbor
Appliances
- Built-In Oven
- Convection Oven
- Cooktop
- Dishwasher
- Disposal
- Dryer
- Exhaust Fan
- Microwave
- Tankless Water Heater
- Washer
- Water Filtration System
- Water Softener
Home Owners Association Fee
- 302.78
Home Owners Association Fee Includes
- Escrow Reserves Fund
- Private Road
Association Name
- Jennifer Tutko
Association Phone
- 813-968-5665
Carport Spaces
- 0.00
Close Date
- 0000-00-00
Cooling
- Central Air
- Attic Fan
Country
- US
Covered Spaces
- 0.00
Exterior Features
- Balcony
- Outdoor Grill
- Outdoor Kitchen
- Rain Gutters
- Sidewalk
- Sliding Doors
Flooring
- Carpet
- Ceramic Tile
- Wood
Garage Spaces
- 2.00
Heating
- Central
Insurance Expense
- 0.00
Interior Features
- Ceiling Fans(s)
- Crown Molding
- High Ceilings
- Kitchen/Family Room Combo
- Open Floorplan
- Solid Wood Cabinets
- Stone Counters
- Walk-In Closet(s)
Legal Description
- BAY VISTA LOT 9
Levels
- Two
Living Area
- 4176.00
Lot Features
- Flood Insurance Required
- Landscaped
- Near Marina
- Sidewalk
Area Major
- 33572 - Apollo Beach / Ruskin
Net Operating Income
- 0.00
Occupant Type
- Owner
Open Parking Spaces
- 0.00
Other Expense
- 0.00
Parcel Number
- U-17-31-19-5Q8-000000-00009.0
Parking Features
- Driveway
- Garage Door Opener
- Oversized
Pets Allowed
- Cats OK
- Dogs OK
Pool Features
- Heated
- In Ground
- Infinity
- Lighting
- Salt Water
Possession
- Close Of Escrow
Property Type
- Residential
Roof
- Tile
Sewer
- Public Sewer
Style
- Mediterranean
Tax Year
- 2024
Township
- 31
Utilities
- Cable Connected
- Electricity Connected
- Sewer Connected
- Sprinkler Meter
View
- Pool
- Water
Virtual Tour Url
- https://www.propertypanorama.com/instaview/stellar/TB8397050
Water Source
- Public
Year Built
- 2004
Zoning Code
- PD
Listing Data ©2025 Pinellas/Central Pasco REALTOR® Organization
The information provided by this website is for the personal, non-commercial use of consumers and may not be used for any purpose other than to identify prospective properties consumers may be interested in purchasing.Display of MLS data is usually deemed reliable but is NOT guaranteed accurate.
Datafeed Last updated on June 21, 2025 @ 12:00 am
©2006-2025 brokerIDXsites.com - https://brokerIDXsites.com
Sign Up Now for Free!X
Call Direct: Brokerage Office: Mobile: 727.710.4938
Registration Benefits:
- New Listings & Price Reduction Updates sent directly to your email
- Create Your Own Property Search saved for your return visit.
- "Like" Listings and Create a Favorites List
* NOTICE: By creating your free profile, you authorize us to send you periodic emails about new listings that match your saved searches and related real estate information.If you provide your telephone number, you are giving us permission to call you in response to this request, even if this phone number is in the State and/or National Do Not Call Registry.
Already have an account? Login to your account.

