
- Jackie Lynn, Broker,GRI,MRP
- Acclivity Now LLC
- Signed, Sealed, Delivered...Let's Connect!
Featured Listing
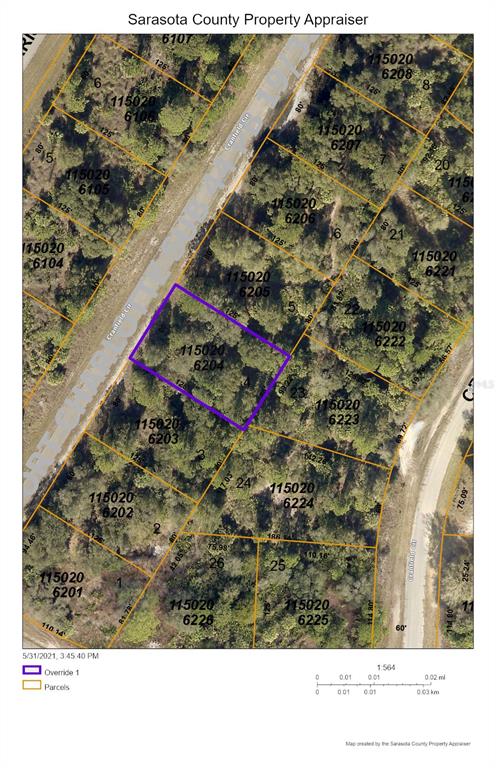
Tbd Cranfield Circle
- Home
- Property Search
- Search results
- 6921 16th Street, TAMPA, FL 33610
Property Photos






























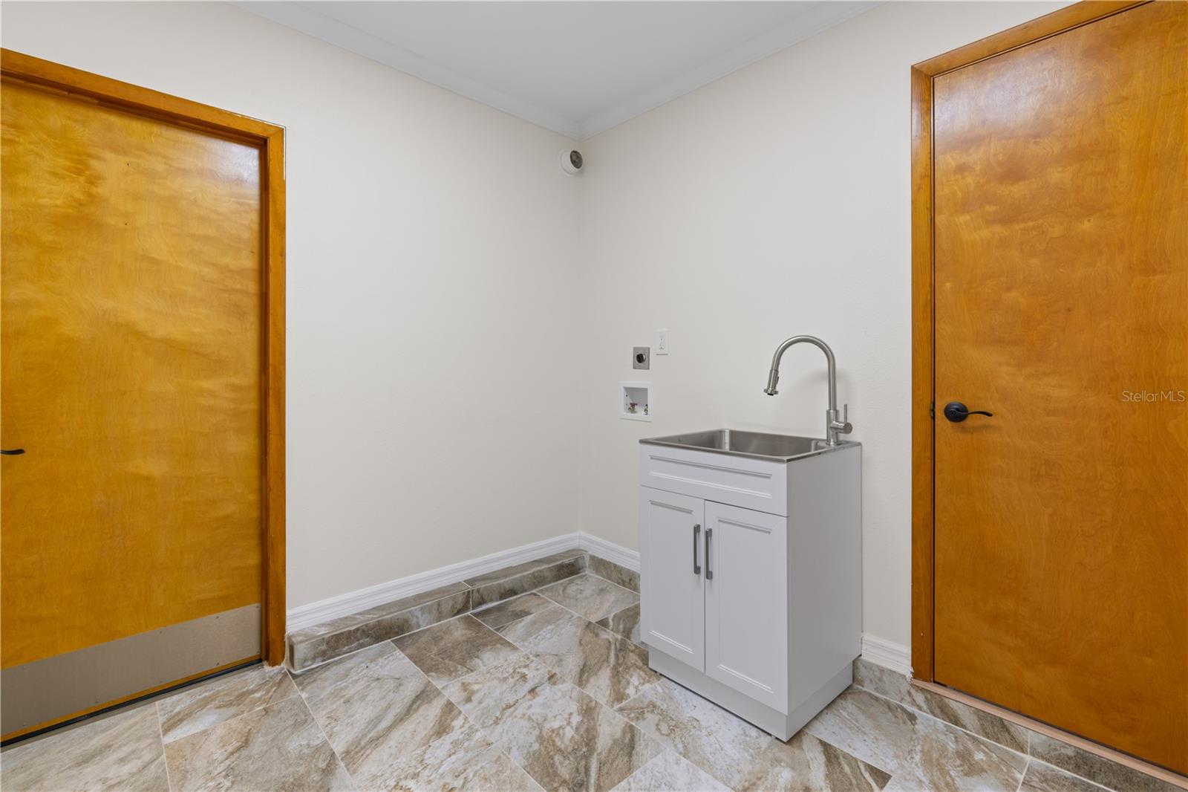



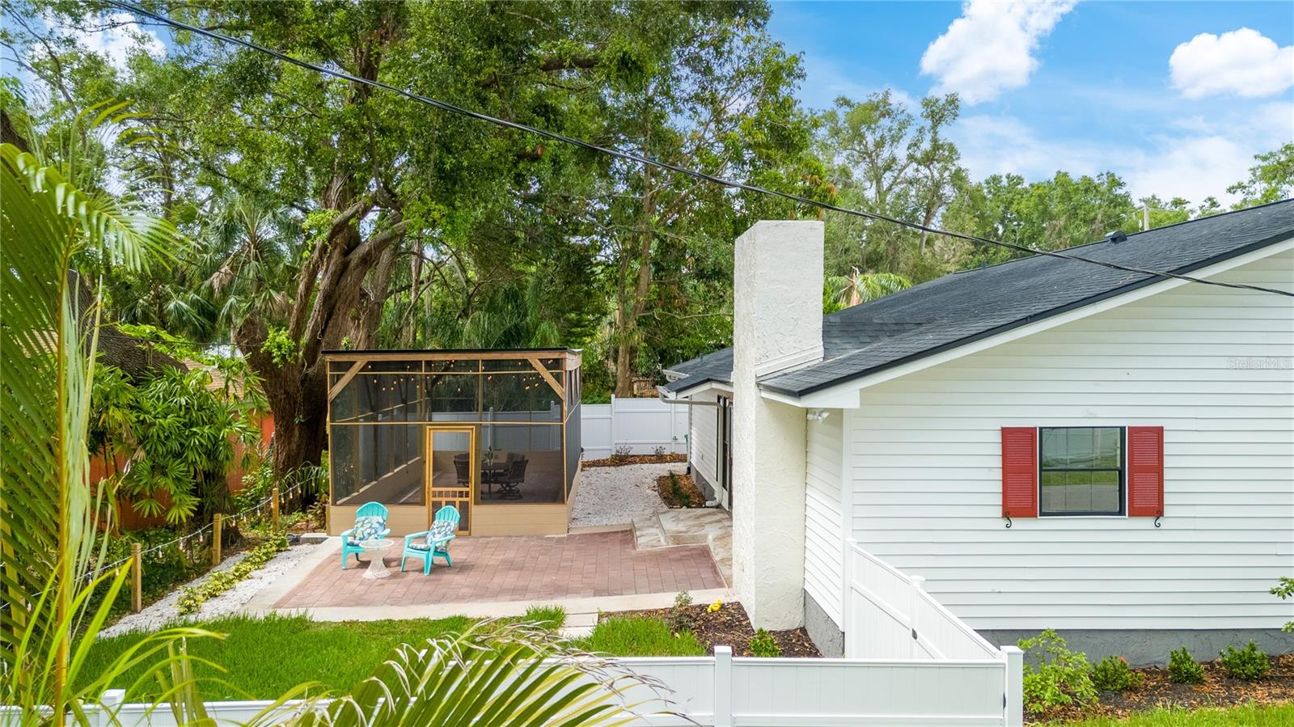




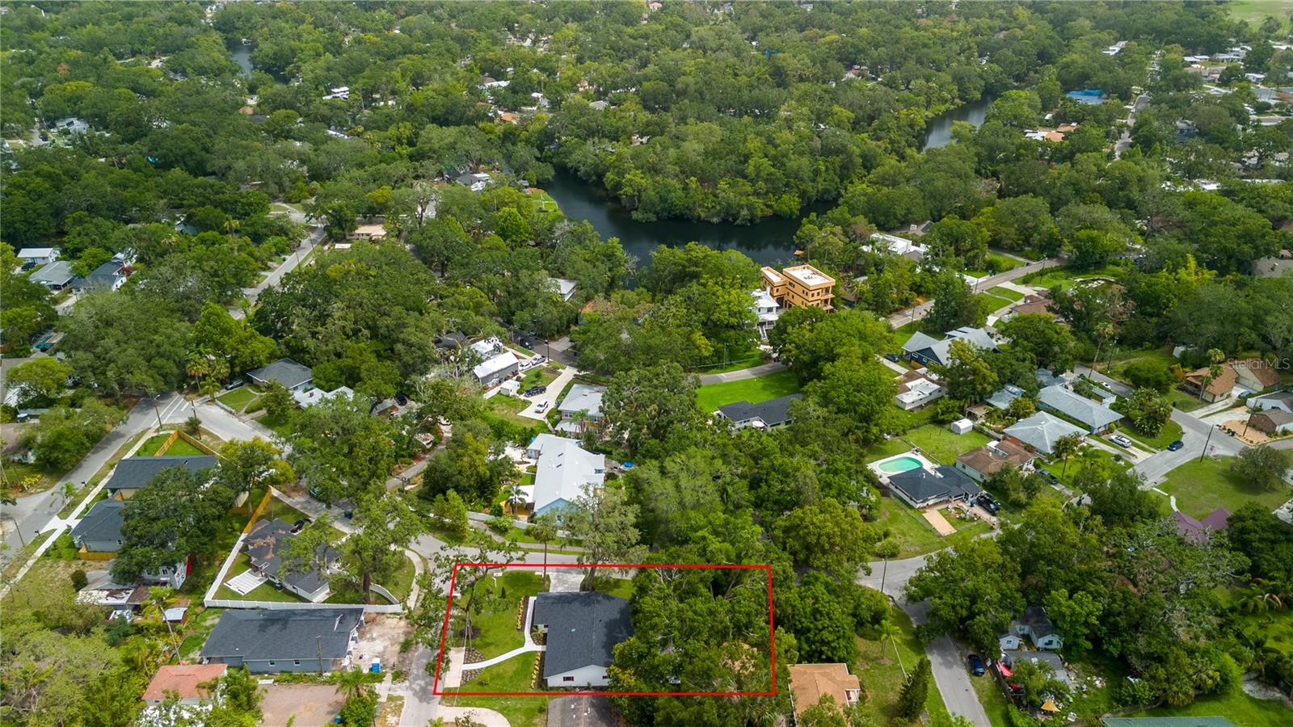
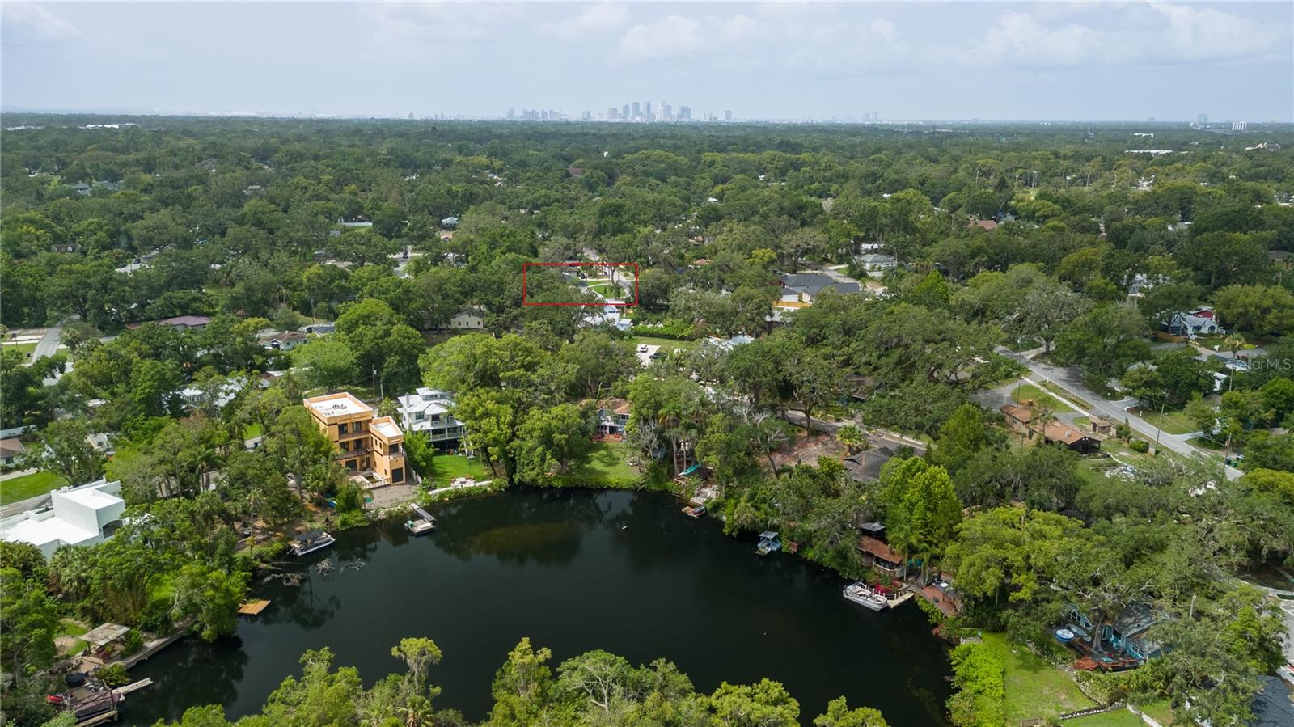
- MLS#: TB8396012 ( Residential )
- Street Address: 6921 16th Street
- Viewed: 41
- Price: $743,000
- Price sqft: $258
- Waterfront: No
- Year Built: 1986
- Bldg sqft: 2884
- Bedrooms: 3
- Total Baths: 2
- Full Baths: 2
- Garage / Parking Spaces: 2
- Days On Market: 42
- Additional Information
- Geolocation: 28.0121 / -82.4419
- County: HILLSBOROUGH
- City: TAMPA
- Zipcode: 33610
- Subdivision: Riverbend Manor
- Elementary School: Frost Elementary School
- Middle School: Sligh HB
- High School: Hillsborough HB
- Provided by: KELLER WILLIAMS SOUTH TAMPA
- Contact: Sid Payne
- 813-875-3700

- DMCA Notice
-
DescriptionWelcome to 6921 North 16th Street a beautifully renovated 3 bedroom, 2 bathroom home with approximately 2,256 sq ft of living space in the heart of Tampas vibrant Seminole Heights neighborhood. This move in ready gem features a brand new roof, offering peace of mind and long term value. Step inside to an open concept layout awash in natural light, highlighted by new luxury hybrid laminate vinyl flooring and upgraded porcelain tile. The interior boasts fresh designer paint, upgraded lighting fixtures, and new skylights, creating a bright and contemporary atmosphere perfect for everyday comfort and entertaining. Enjoy a fully updated kitchen featuring brand new solid wood cabinets, sleek quartz countertops, and premium brushed nickel appliances. This modern kitchen not only looks stunning but also offers smart functionality including new touchscreen appliances that blend style with technology for the ultimate cooking and entertaining experience. Both bathrooms have been beautifully remodeled with contemporary tilework, new vanities, and high end fixtures, creating spa like spaces for relaxation. The exterior of the home is just as impressive. A freshly painted exterior and newly designed landscaping continue around back to a fully fenced backyard, ideal for pets or family gatherings. The expanded screened in social area offers the perfect setting for enjoying Floridas weather or hosting weekend get togethers. A new cement walkway and additional parking pads in the front provide everyday convenience and a welcoming first impression. Seminole Heights is more than a neighborhood it's a lifestyle. Residents here love the walkable streets, where families and pet owners enjoy leisurely walks and bike rides to local parks, frisbee golf courses, and scenic trails. You're just minutes from sand volleyball courts and the well known Rogers Park Golf Course, offering a range of outdoor activities right nearby. Don't miss the opportunity to own this thoughtfully renovated home in one of Tampas most historic and beloved neighborhoods. Schedule your showing today and come experience the Seminole Heights lifestyle for yourself!
Property Location and Similar Properties
All
Similar






Features
Appliances
- Built-In Oven
- Dishwasher
- Disposal
- Microwave
- Range
- Refrigerator
Home Owners Association Fee
- 0.00
Carport Spaces
- 0.00
Close Date
- 0000-00-00
Cooling
- Central Air
Country
- US
Covered Spaces
- 0.00
Exterior Features
- Garden
- Lighting
- Other
- Private Mailbox
Fencing
- Vinyl
Flooring
- Luxury Vinyl
- Tile
Garage Spaces
- 2.00
Heating
- Central
High School
- Hillsborough-HB
Insurance Expense
- 0.00
Interior Features
- Ceiling Fans(s)
- Crown Molding
- Eat-in Kitchen
- High Ceilings
- Solid Wood Cabinets
- Thermostat
- Walk-In Closet(s)
Legal Description
- RIVERBEND MANOR N 25 FT OF LOT 21 AND LOT 22 BLOCK K
Levels
- One
Living Area
- 2256.00
Lot Features
- Corner Lot
Middle School
- Sligh-HB
Area Major
- 33610 - Tampa / East Lake
Net Operating Income
- 0.00
Occupant Type
- Vacant
Open Parking Spaces
- 0.00
Other Expense
- 0.00
Other Structures
- Other
Parcel Number
- A-30-28-19-46R-K00000-00021.0
Parking Features
- Curb Parking
- Driveway
- Garage Faces Rear
Property Condition
- Completed
Property Type
- Residential
Roof
- Shingle
School Elementary
- Frost Elementary School
Sewer
- Public Sewer
Style
- Contemporary
Tax Year
- 2024
Township
- 28
Utilities
- Cable Available
- Electricity Available
- Sewer Connected
- Water Connected
View
- Garden
- Trees/Woods
Views
- 41
Virtual Tour Url
- https://www.propertypanorama.com/instaview/stellar/TB8396012
Water Source
- Public
Year Built
- 1986
Zoning Code
- SH-RS
Listing Data ©2025 Pinellas/Central Pasco REALTOR® Organization
The information provided by this website is for the personal, non-commercial use of consumers and may not be used for any purpose other than to identify prospective properties consumers may be interested in purchasing.Display of MLS data is usually deemed reliable but is NOT guaranteed accurate.
Datafeed Last updated on July 25, 2025 @ 12:00 am
©2006-2025 brokerIDXsites.com - https://brokerIDXsites.com
Sign Up Now for Free!X
Call Direct: Brokerage Office: Mobile: 727.710.4938
Registration Benefits:
- New Listings & Price Reduction Updates sent directly to your email
- Create Your Own Property Search saved for your return visit.
- "Like" Listings and Create a Favorites List
* NOTICE: By creating your free profile, you authorize us to send you periodic emails about new listings that match your saved searches and related real estate information.If you provide your telephone number, you are giving us permission to call you in response to this request, even if this phone number is in the State and/or National Do Not Call Registry.
Already have an account? Login to your account.

