
- Jackie Lynn, Broker,GRI,MRP
- Acclivity Now LLC
- Signed, Sealed, Delivered...Let's Connect!
Featured Listing
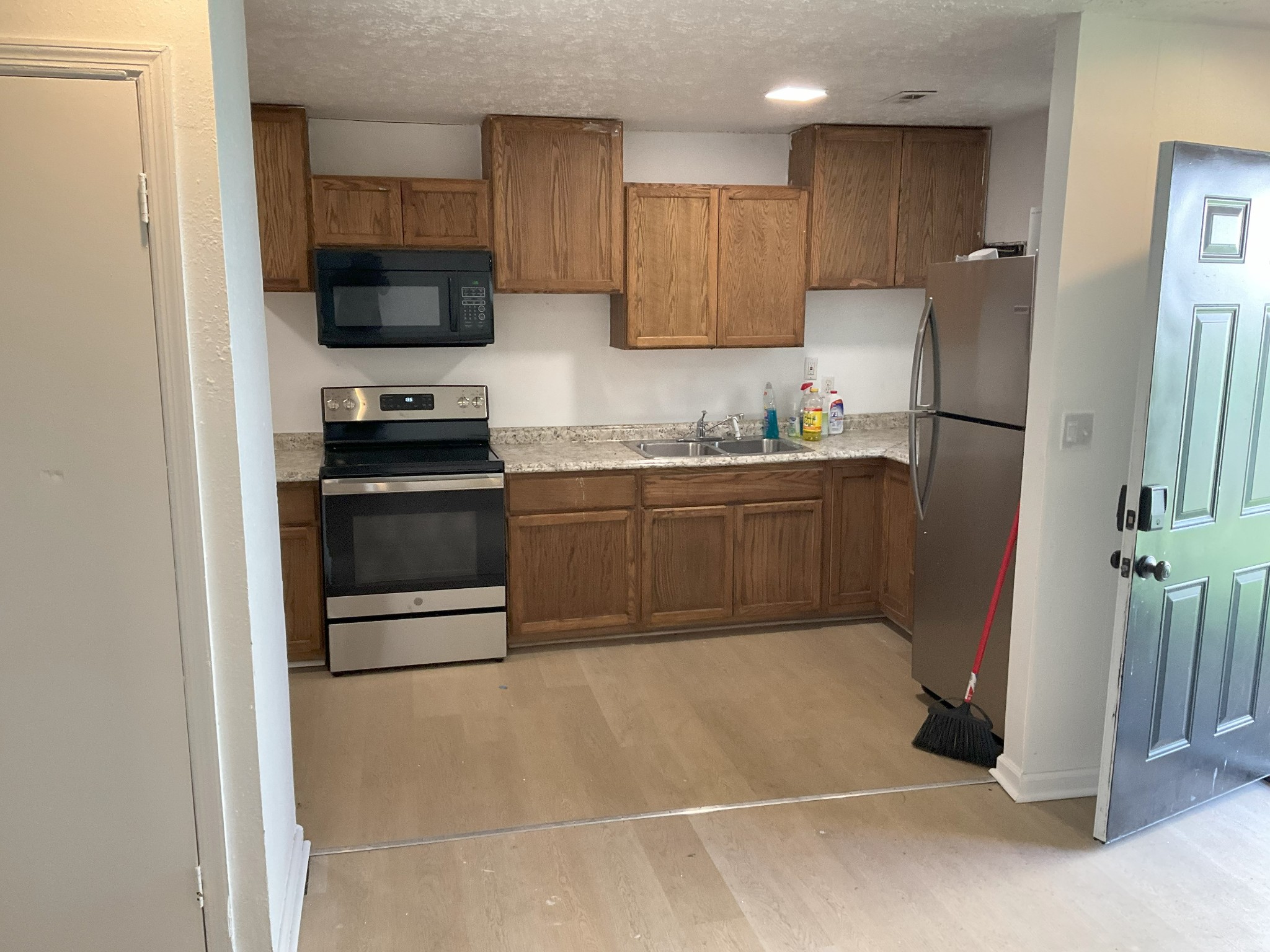
00 Lucinda Road N
- Home
- Property Search
- Search results
- 1624 Sheffield Drive, CLEARWATER, FL 33764
Property Photos
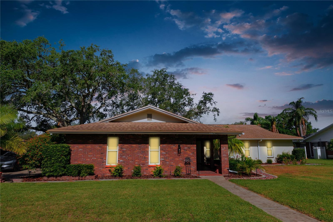

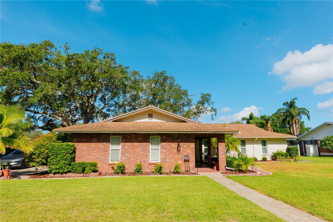
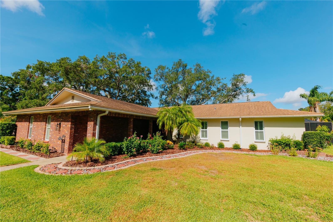
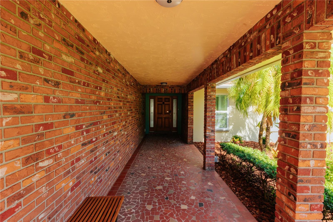
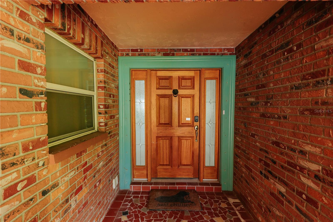
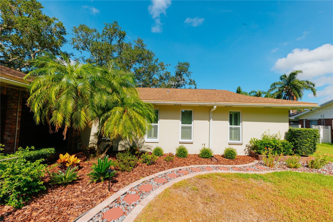
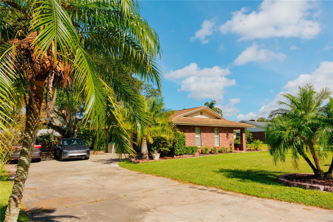
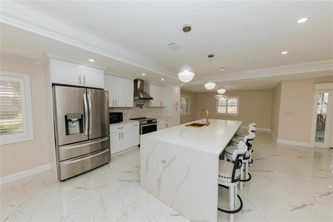
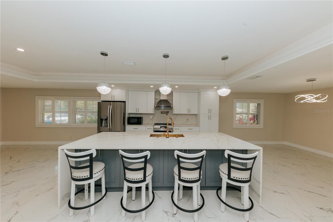
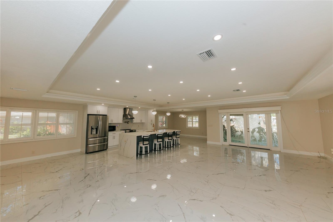
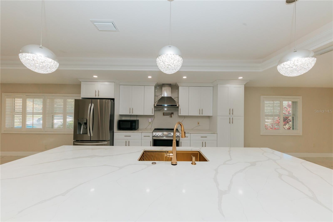
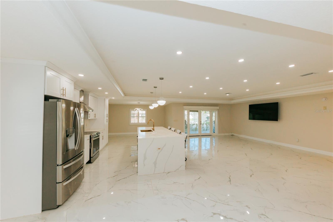
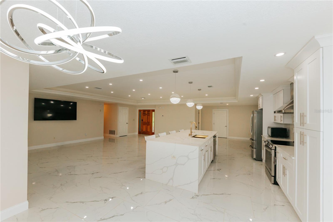
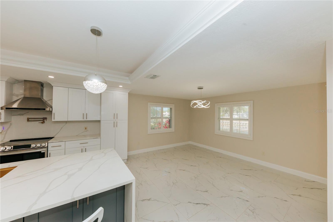
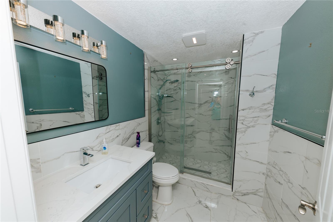
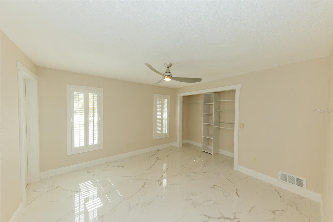
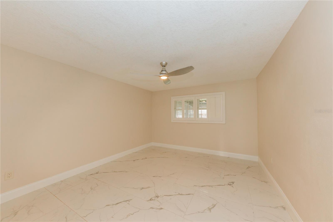
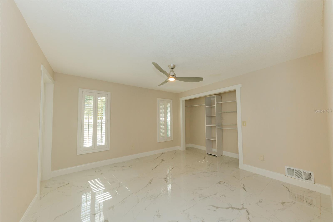
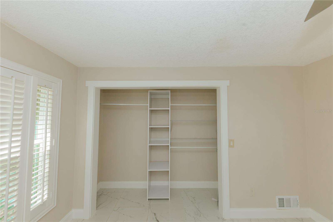
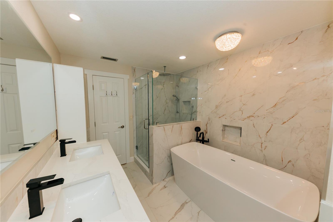
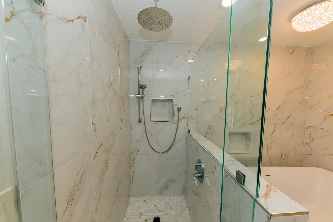
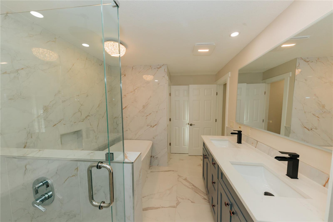
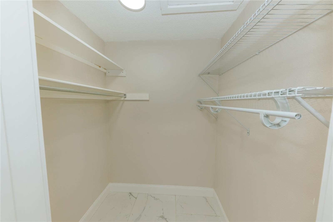
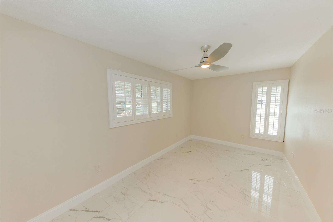
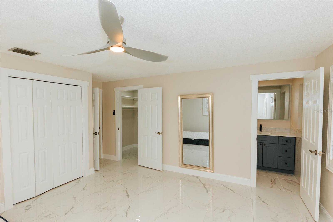
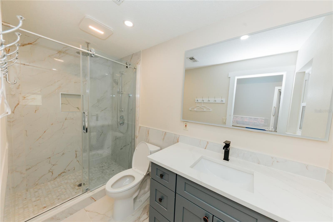
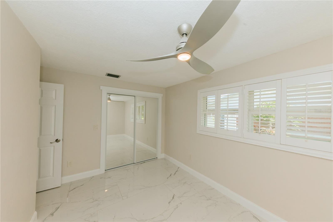
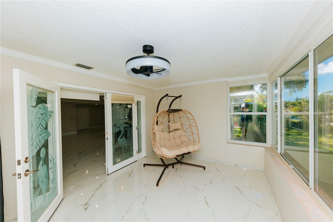
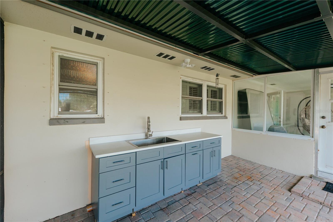
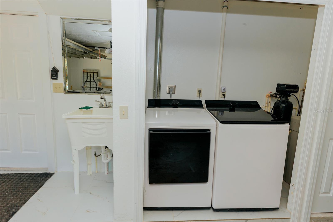
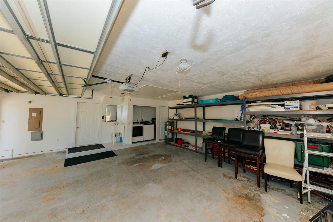
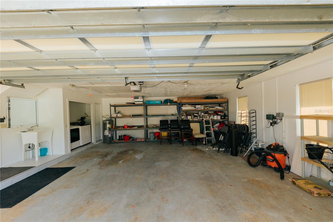
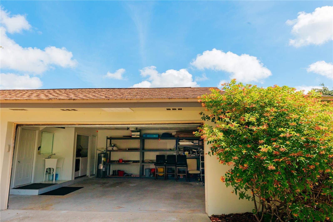
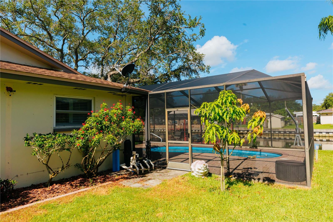
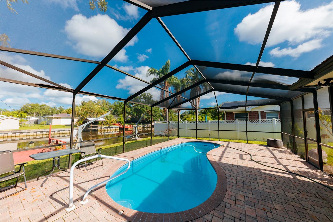
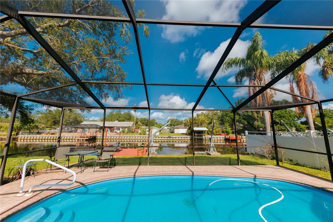
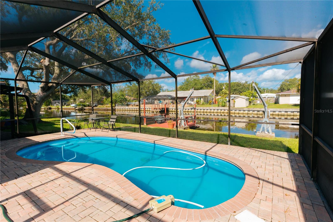
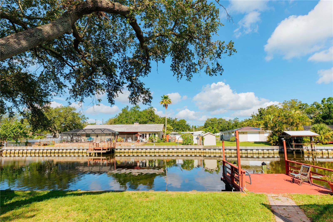
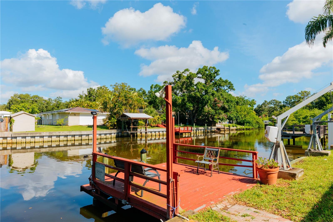
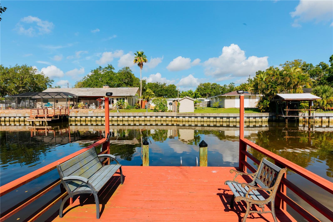
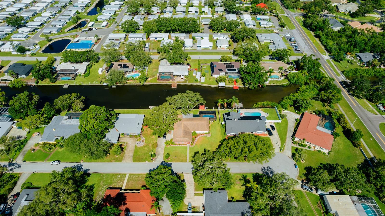
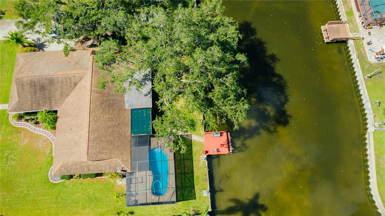
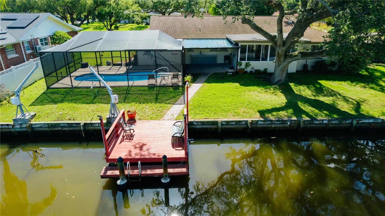
- MLS#: TB8395292 ( Residential Lease )
- Street Address: 1624 Sheffield Drive
- Viewed: 36
- Price: $4,500
- Price sqft: $1
- Waterfront: Yes
- Wateraccess: Yes
- Waterfront Type: Creek
- Year Built: 1970
- Bldg sqft: 3300
- Bedrooms: 4
- Total Baths: 3
- Full Baths: 3
- Garage / Parking Spaces: 2
- Days On Market: 36
- Additional Information
- Geolocation: 27.9374 / -82.7394
- County: PINELLAS
- City: CLEARWATER
- Zipcode: 33764
- Subdivision: Sharon Oaks
- Elementary School: Belcher Elementary PN
- Middle School: Oak Grove Middle PN
- High School: Largo High PN
- Provided by: EXP REALTY LLC
- Contact: Vinh Quang Chau
- 888-883-8509

- DMCA Notice
-
DescriptionWelcome to your dream rental! This fully renovated waterfront ranch in the highly sought after community of Sharon Oaks offers luxury, space, and the best of Florida living. The owner went all out with updatesinside and outincluding a convenient outdoor sink and vanity, perfect for entertaining or weekend projects. Nestled on Allens Creek with direct access to Old Tampa Bay, this spacious home sits on just under half an acre and offers privacy, tranquility, and daily encounters with Florida wildlife like manatees, dolphins, and stingrays. Inside, youll find a thoughtfully designed layout featuring plantation shutters throughout, a light filled living room, and a formal dining room with elegant chair rail molding. The Florida room, accessed through frosted etched glass doors, showcases stunning water views and lush surroundingsideal for relaxing mornings or entertaining guests. The kitchen offers generous cabinetry, a breakfast bar, and opens to a large family room and laundry area with built in shelving. The primary suite is a retreat of its own, with gorgeous water views, a walk in closet, a second closet, and an updated walk in shower. Each of the additional bedrooms is spacious with ample closet space. One bedroom includes a private ensuite bath with a walk in shower and soaking tub, while two others share a convenient Jack and Jill bathroom. A fourth bedroom is perfect for a home office, gym, or flex space. Step outside to your private oasisfeaturing a screen enclosed pool, paver patio, and private dock with davits for boating, fishing, kayaking, or simply enjoying waterfront serenity. Located just minutes from Clearwater Beach, Tampa International Airport, U.S. 19, and top shopping and dining, this home offers both luxury and convenience. Lawn maintenance and pool service are included in the rent, giving you more time to enjoy everything this incredible home has to offer.
Property Location and Similar Properties
All
Similar






Features
Waterfront Description
- Creek
Appliances
- Dishwasher
- Dryer
- Electric Water Heater
- Microwave
- Range
- Refrigerator
- Washer
- Water Softener
Home Owners Association Fee
- 0.00
Association Name
- Sentry Management
Association Phone
- 7277998982x53012
Carport Spaces
- 0.00
Close Date
- 0000-00-00
Cooling
- Central Air
- Ductless
Country
- US
Covered Spaces
- 0.00
Exterior Features
- Hurricane Shutters
- Lighting
- Private Mailbox
Flooring
- Tile
Furnished
- Unfurnished
Garage Spaces
- 2.00
Heating
- Central
High School
- Largo High-PN
Insurance Expense
- 0.00
Interior Features
- Ceiling Fans(s)
- Chair Rail
- Crown Molding
- Eat-in Kitchen
- Kitchen/Family Room Combo
- Solid Surface Counters
- Stone Counters
- Thermostat
- Walk-In Closet(s)
- Window Treatments
Levels
- One
Living Area
- 2254.00
Lot Features
- FloodZone
- In County
- Landscaped
- Paved
- Unincorporated
Middle School
- Oak Grove Middle-PN
Area Major
- 33764 - Clearwater
Net Operating Income
- 0.00
Occupant Type
- Vacant
Open Parking Spaces
- 0.00
Other Expense
- 0.00
Owner Pays
- Grounds Care
- Insurance
- Pool Maintenance
- Taxes
- Trash Collection
Parcel Number
- 30-29-16-80433-000-0260
Parking Features
- Driveway
- Garage Door Opener
- Garage Faces Side
- Parking Pad
Pets Allowed
- Yes
Pool Features
- Fiberglass
- In Ground
- Pool Sweep
- Screen Enclosure
Possession
- Rental Agreement
Property Type
- Residential Lease
School Elementary
- Belcher Elementary-PN
Sewer
- Public Sewer
Tenant Pays
- Cleaning Fee
- Re-Key Fee
Utilities
- BB/HS Internet Available
- Electricity Connected
- Sewer Connected
- Sprinkler Well
- Underground Utilities
- Water Connected
View
- Water
Views
- 36
Virtual Tour Url
- https://www.propertypanorama.com/instaview/stellar/TB8395292
Water Source
- Public
Year Built
- 1970
Listing Data ©2025 Pinellas/Central Pasco REALTOR® Organization
The information provided by this website is for the personal, non-commercial use of consumers and may not be used for any purpose other than to identify prospective properties consumers may be interested in purchasing.Display of MLS data is usually deemed reliable but is NOT guaranteed accurate.
Datafeed Last updated on July 21, 2025 @ 12:00 am
©2006-2025 brokerIDXsites.com - https://brokerIDXsites.com
Sign Up Now for Free!X
Call Direct: Brokerage Office: Mobile: 727.710.4938
Registration Benefits:
- New Listings & Price Reduction Updates sent directly to your email
- Create Your Own Property Search saved for your return visit.
- "Like" Listings and Create a Favorites List
* NOTICE: By creating your free profile, you authorize us to send you periodic emails about new listings that match your saved searches and related real estate information.If you provide your telephone number, you are giving us permission to call you in response to this request, even if this phone number is in the State and/or National Do Not Call Registry.
Already have an account? Login to your account.

