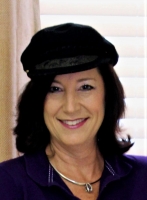
- Jackie Lynn, Broker,GRI,MRP
- Acclivity Now LLC
- Signed, Sealed, Delivered...Let's Connect!
Featured Listing
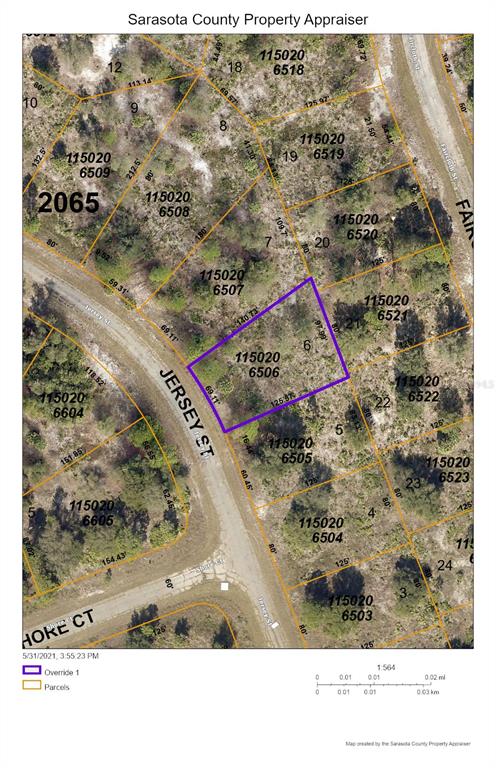
Tbd Jersey Street
- Home
- Property Search
- Search results
- 2020 58th Way N, CLEARWATER, FL 33760
Property Photos
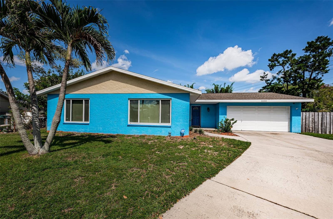

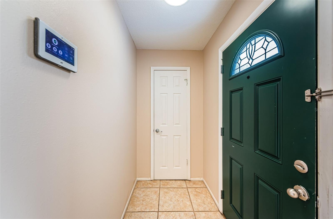
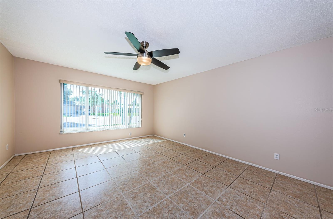
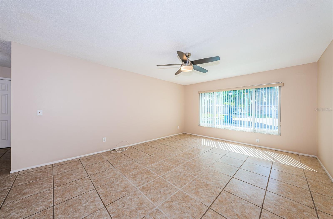
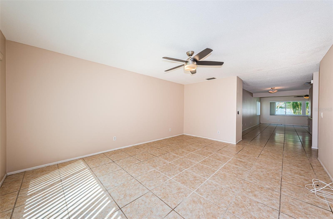
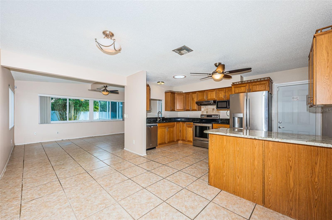
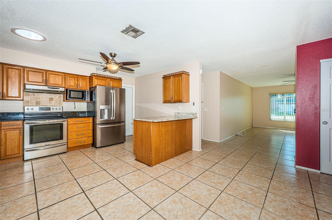
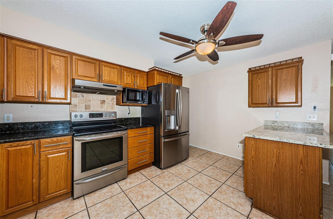
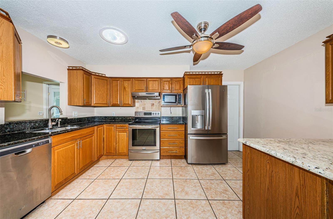
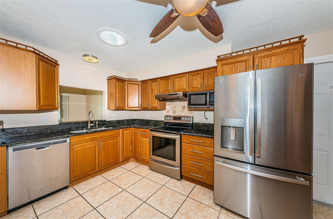
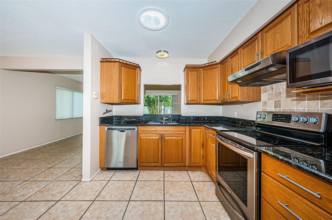
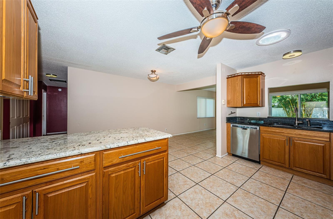
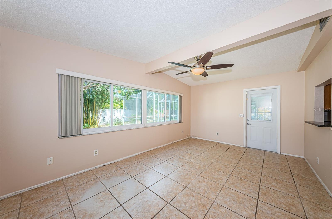
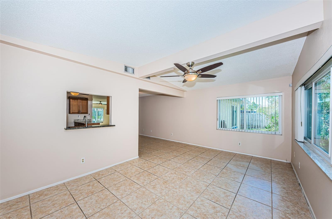
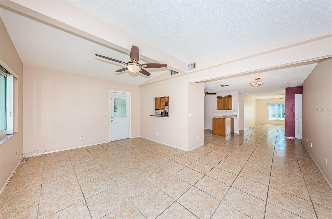
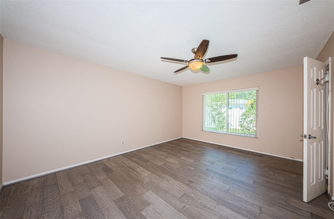
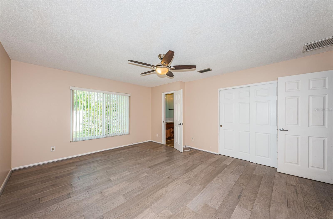
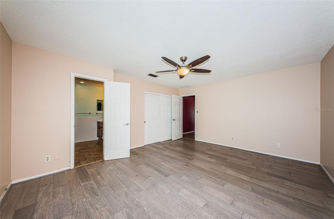
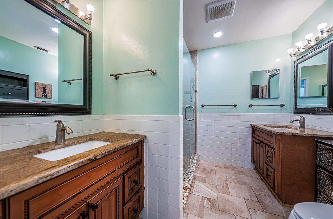
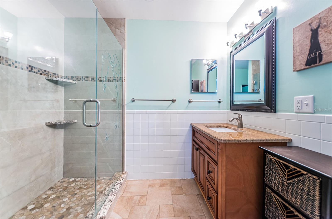
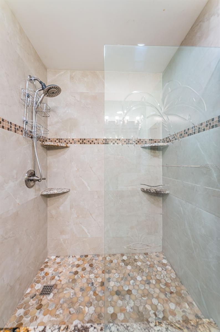
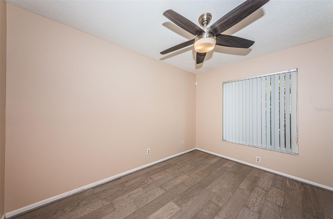
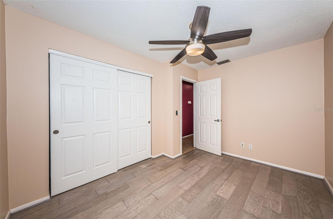
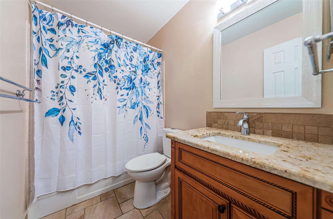
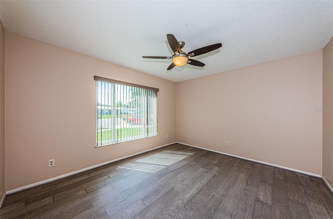
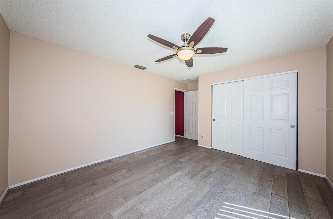
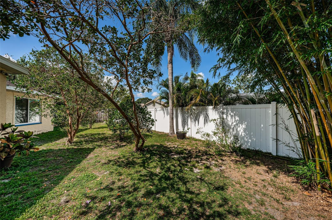
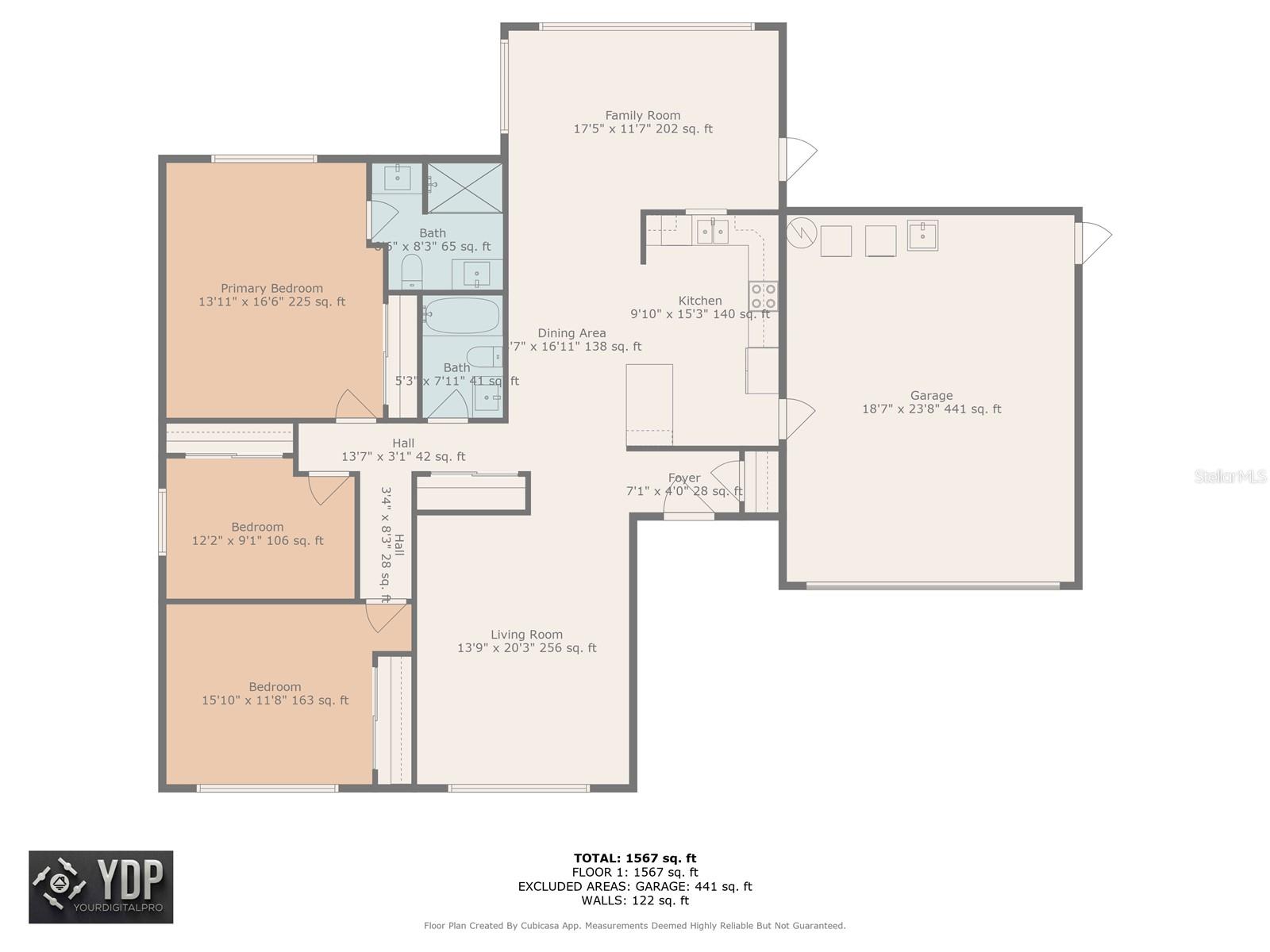
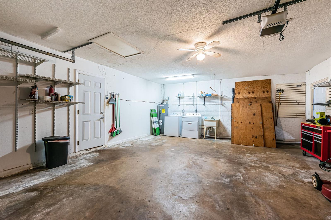
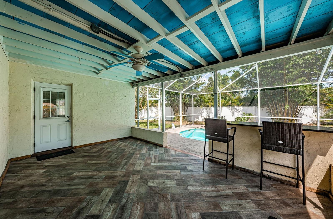
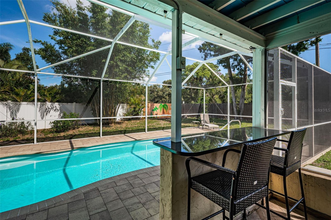
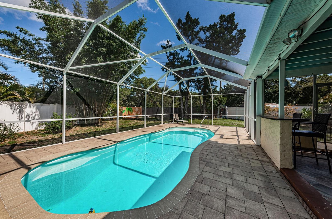
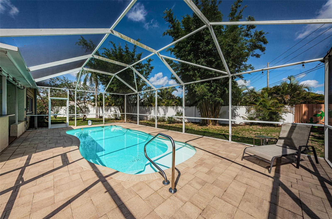
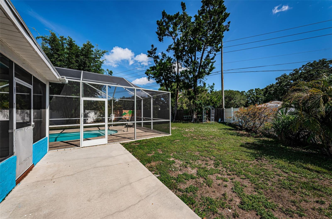
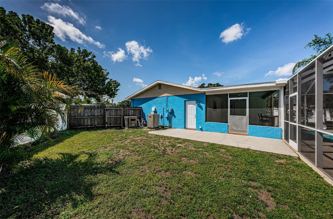
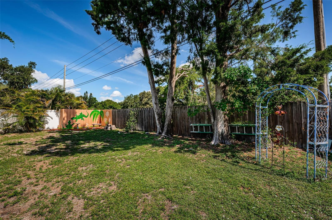
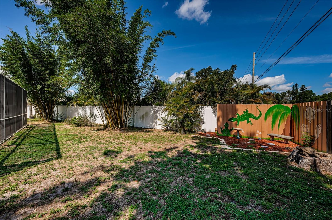
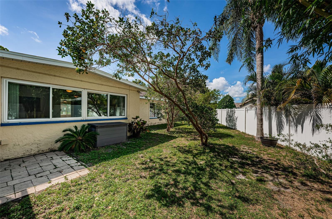
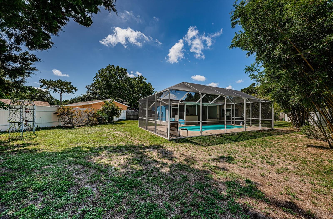
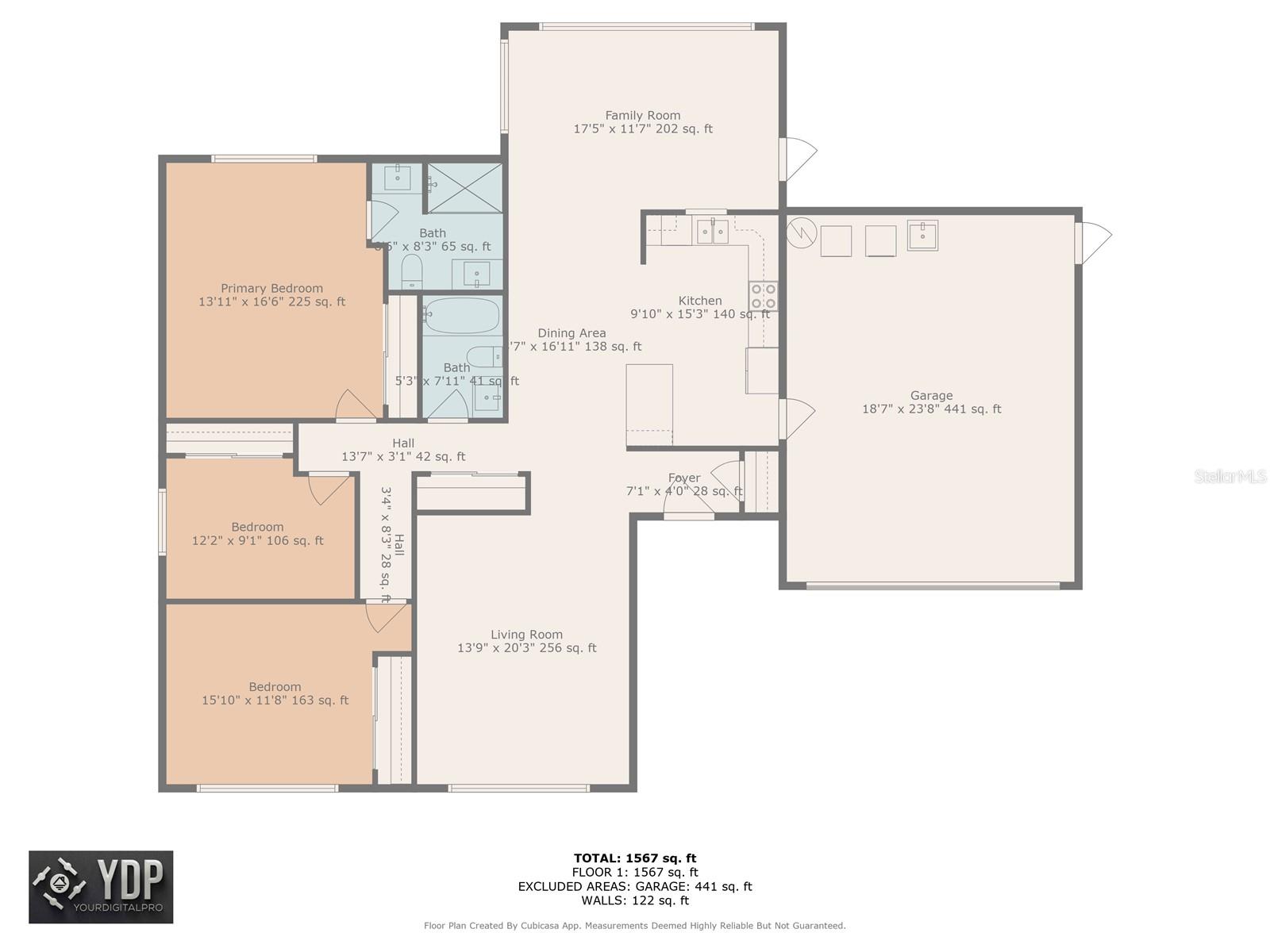
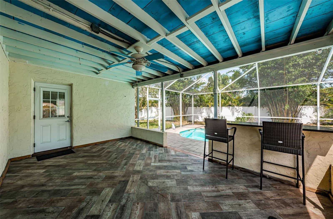
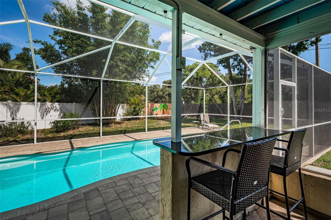
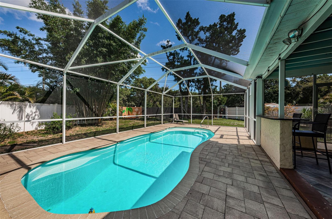
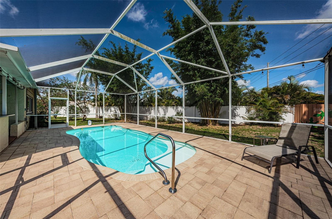
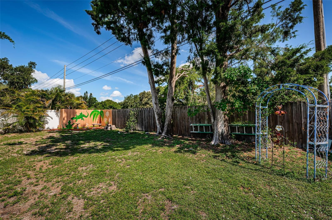
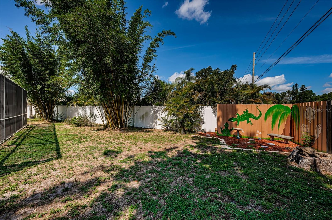
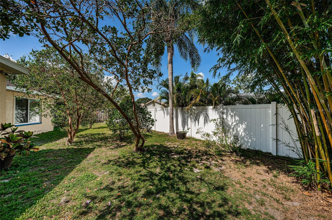
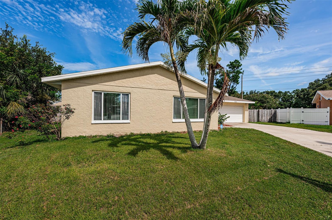
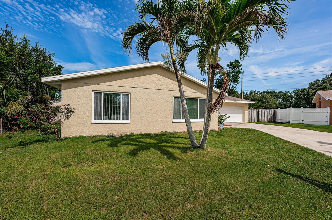
- MLS#: TB8395119 ( Residential )
- Street Address: 2020 58th Way N
- Viewed: 29
- Price: $479,900
- Price sqft: $199
- Waterfront: No
- Year Built: 1978
- Bldg sqft: 2410
- Bedrooms: 3
- Total Baths: 2
- Full Baths: 2
- Garage / Parking Spaces: 2
- Days On Market: 40
- Additional Information
- Geolocation: 27.9234 / -82.7144
- County: PINELLAS
- City: CLEARWATER
- Zipcode: 33760
- Subdivision: Greenbrook Estates
- Elementary School: Frontier Elementary PN
- Middle School: Oak Grove Middle PN
- High School: Pinellas Park High PN
- Provided by: FUTURE HOME REALTY INC
- Contact: Caroleanne Vorac
- 813-855-4982

- DMCA Notice
-
DescriptionNow is the time to buy! Welcome to florida living at its best! You have found paradise in this 3 bedroom, 2 bath, 2 car garage heated, salt water pool home situated at the end of a quite cul de sac! Location, location, location; 5 minute drive to gulf to bay, minutes from the clearwater/st. Pete airport, tampa and 15 minutes to clearwater beach! No hoa and non flood zone located in unincorporated pinellas! This home boasts a spacious floor plan situated on a large irregular lot with room for rv/boat/trailer, oversized garage with plenty of room for storage and tools, pool cage with enclosed covered patio great for entertaining and so much more. Major improvements include freshly painted exterior, 2025 flat roof, 2025 hot water heater, 2014 shingle roof, 2017 a/c, 2016 hurricane impact rated windows, and 2015 pool plus so much more. Step inside this bright gem to a very large living room. The large primary ensuite features a nicely remodeled bathroom with a walk in shower, custom glass door, double vanities with granite countertops. The guest bathroom has an updated vanity, lighting and granite countertop. The living area is a neutral ceramic tile, while the bedrooms are engineered hardwood floors. The kitchen has a sun tunnel skylight that provides natural light for dining, cherry wood cabinets, granite counters, stainless steel appliances, and breakfast bar. The family room is just off the kitchen which leads you to your very own backyard oasis. Enjoy entertaining your guests under a covered screened patio with built in custom bar. The salt water, heated pool is the focus surrounded by the screened enclosure and large deck for your comfort. Even with the pool and screened in area there is still a substantial amount of yard space. A dream canvas for anyone looking to have a garden or play area for kidsendless possibilities! Centrally located; enjoy nearby shopping, restaurants, parks, and so much more. Call today for your private showing of this wonderful home!
Property Location and Similar Properties
All
Similar






Features
Appliances
- Dishwasher
- Disposal
- Dryer
- Electric Water Heater
- Exhaust Fan
- Microwave
- Range
- Refrigerator
- Washer
Home Owners Association Fee
- 0.00
Carport Spaces
- 0.00
Close Date
- 0000-00-00
Cooling
- Central Air
Country
- US
Covered Spaces
- 0.00
Exterior Features
- Lighting
- Sidewalk
Fencing
- Vinyl
- Wood
Flooring
- Ceramic Tile
- Hardwood
Furnished
- Unfurnished
Garage Spaces
- 2.00
Green Energy Efficient
- Windows
Heating
- Central
- Electric
High School
- Pinellas Park High-PN
Insurance Expense
- 0.00
Interior Features
- Ceiling Fans(s)
- Elevator
- High Ceilings
- Solid Surface Counters
- Solid Wood Cabinets
- Thermostat
Legal Description
- GREENBROOK ESTATES BLK A
- LOT 8
Levels
- One
Living Area
- 1678.00
Lot Features
- Cul-De-Sac
- Irregular Lot
- Unincorporated
Middle School
- Oak Grove Middle-PN
Area Major
- 33760 - Clearwater
Net Operating Income
- 0.00
Occupant Type
- Vacant
Open Parking Spaces
- 0.00
Other Expense
- 0.00
Parcel Number
- 32-29-16-33188-001-0080
Parking Features
- Boat
- Driveway
- On Street
- Oversized
- RV Access/Parking
Pets Allowed
- Yes
Pool Features
- Deck
- Fiberglass
- Heated
- In Ground
- Salt Water
- Screen Enclosure
Possession
- Close Of Escrow
Property Condition
- Completed
Property Type
- Residential
Roof
- Shingle
School Elementary
- Frontier Elementary-PN
Sewer
- Public Sewer
Style
- Ranch
Tax Year
- 2024
Township
- 29
Utilities
- BB/HS Internet Available
- Cable Available
- Electricity Connected
- Phone Available
- Public
- Sewer Connected
- Water Connected
View
- Pool
Views
- 29
Virtual Tour Url
- https://virtual-tour.aryeo.com/sites/rxjpakm/unbranded
Water Source
- Public
Year Built
- 1978
Zoning Code
- R-2
Listing Data ©2025 Pinellas/Central Pasco REALTOR® Organization
The information provided by this website is for the personal, non-commercial use of consumers and may not be used for any purpose other than to identify prospective properties consumers may be interested in purchasing.Display of MLS data is usually deemed reliable but is NOT guaranteed accurate.
Datafeed Last updated on July 25, 2025 @ 12:00 am
©2006-2025 brokerIDXsites.com - https://brokerIDXsites.com
Sign Up Now for Free!X
Call Direct: Brokerage Office: Mobile: 727.710.4938
Registration Benefits:
- New Listings & Price Reduction Updates sent directly to your email
- Create Your Own Property Search saved for your return visit.
- "Like" Listings and Create a Favorites List
* NOTICE: By creating your free profile, you authorize us to send you periodic emails about new listings that match your saved searches and related real estate information.If you provide your telephone number, you are giving us permission to call you in response to this request, even if this phone number is in the State and/or National Do Not Call Registry.
Already have an account? Login to your account.

