
- Jackie Lynn, Broker,GRI,MRP
- Acclivity Now LLC
- Signed, Sealed, Delivered...Let's Connect!
No Properties Found
- Home
- Property Search
- Search results
- 2560 4th Avenue S, ST PETERSBURG, FL 33712
Property Photos
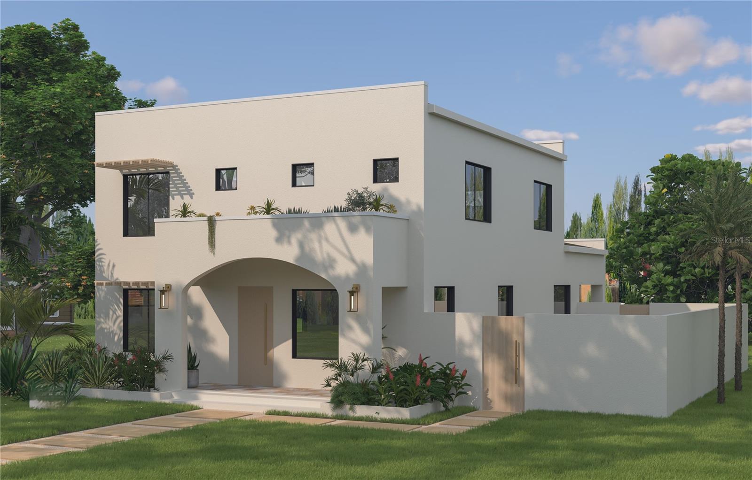

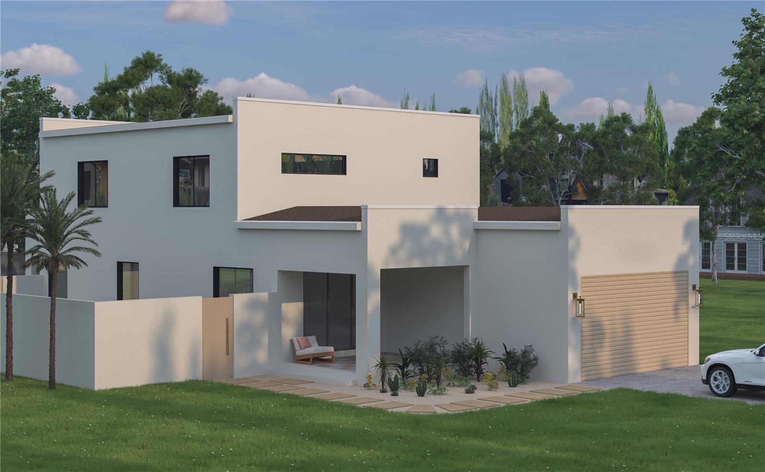
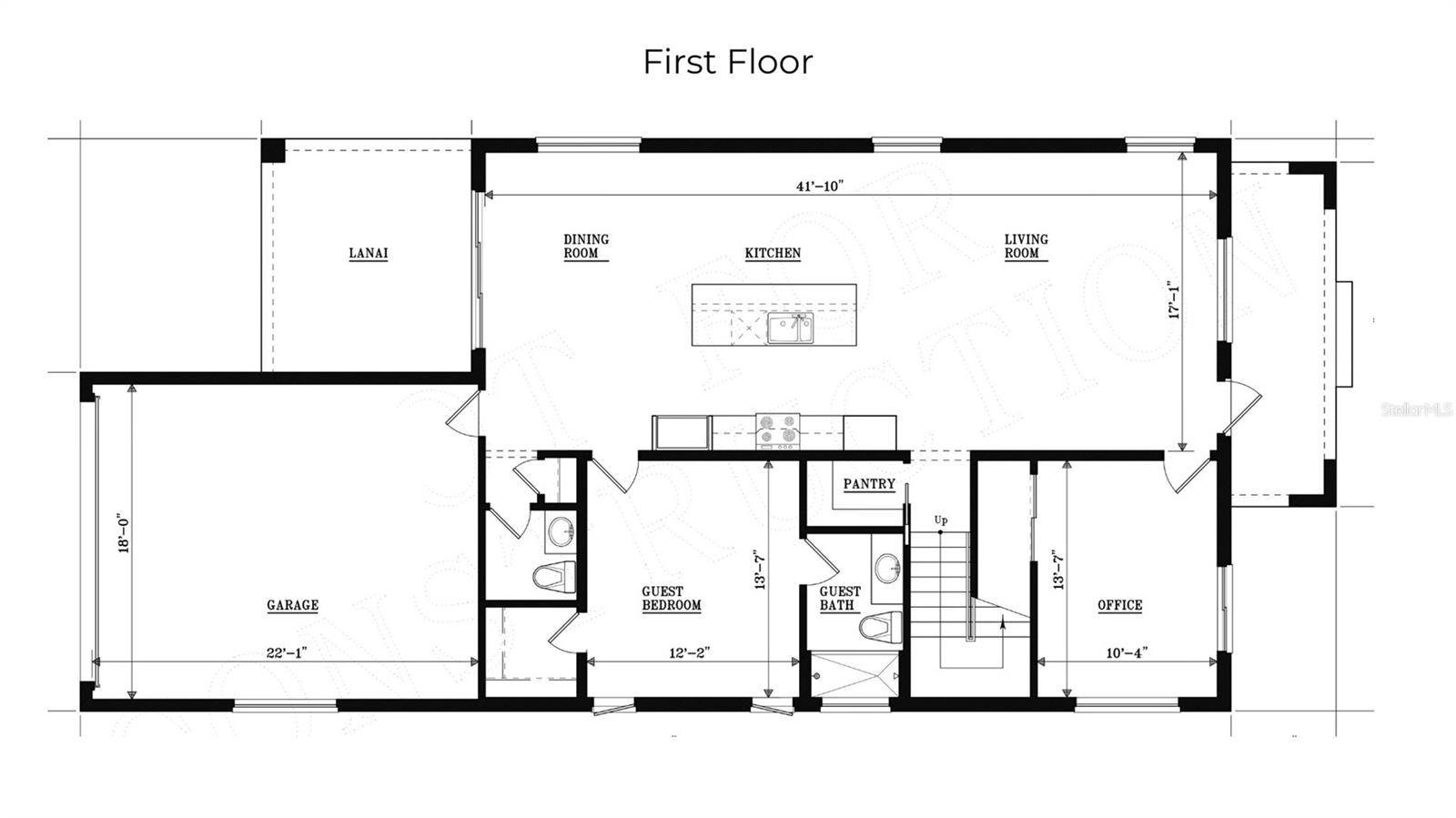
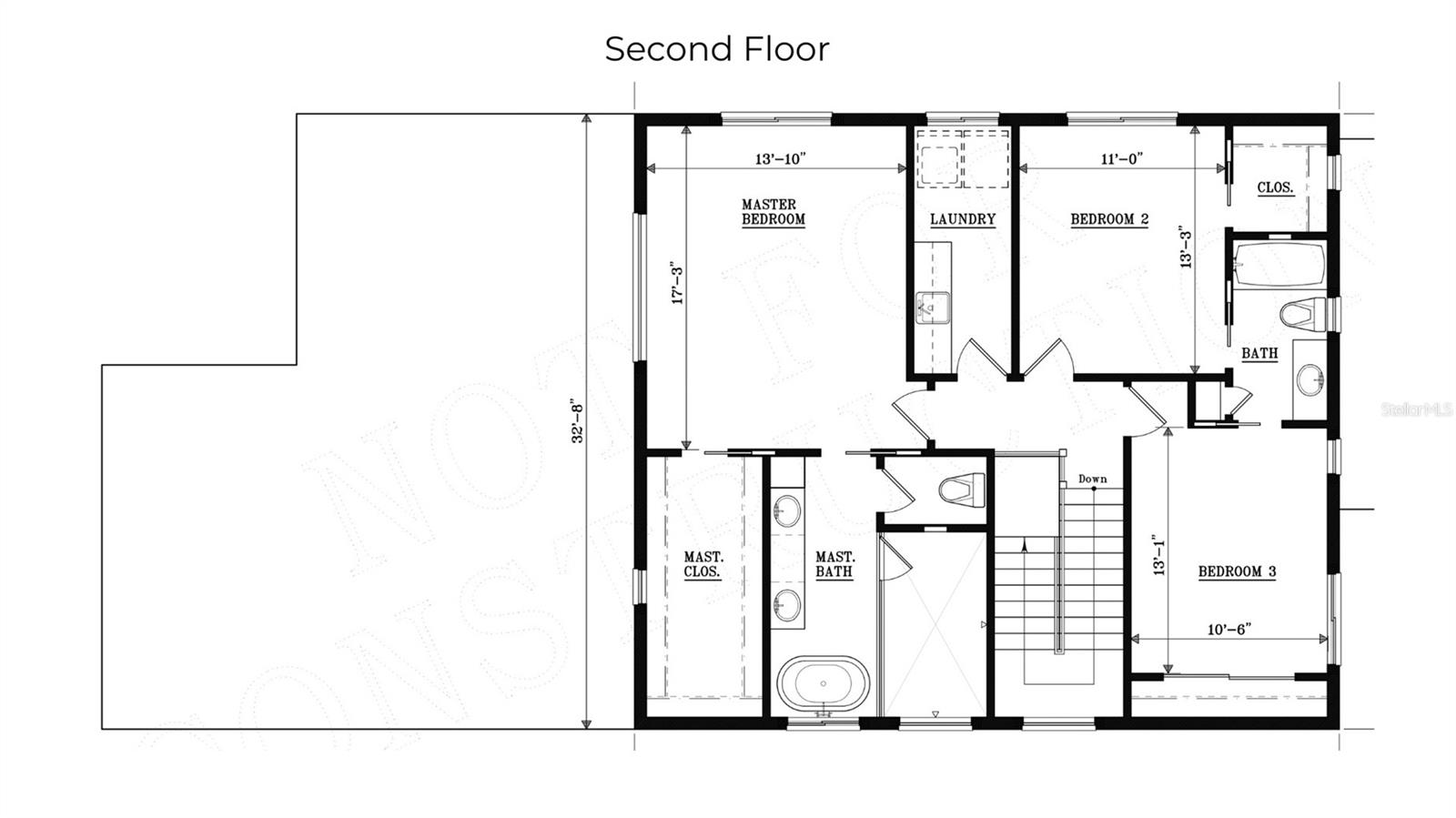
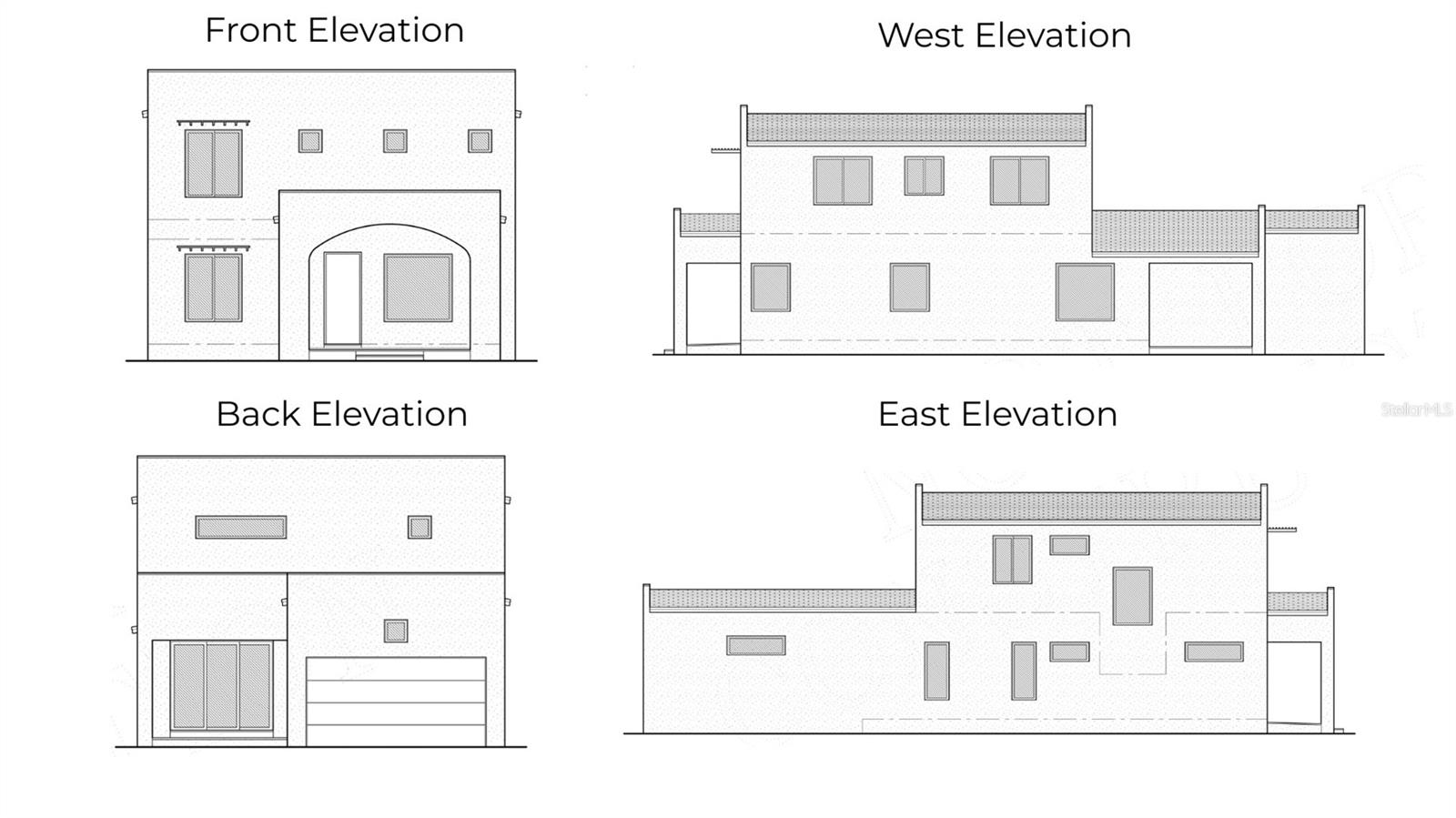

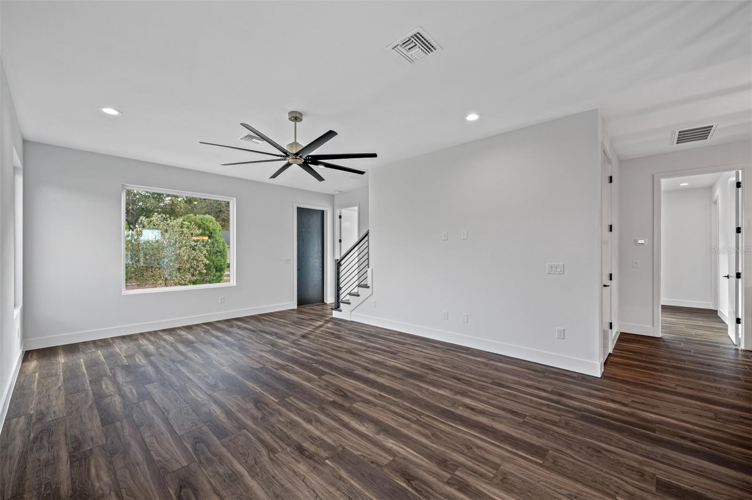
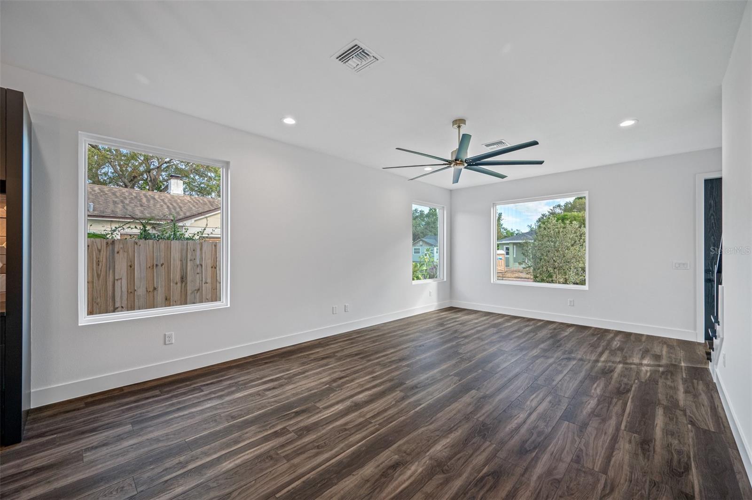
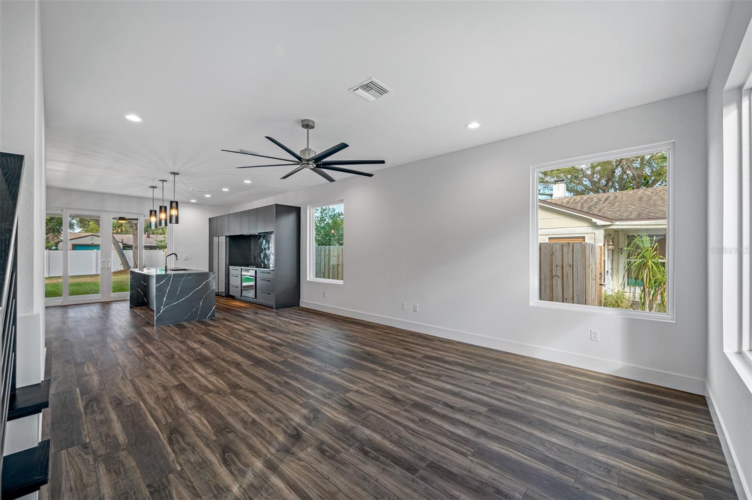
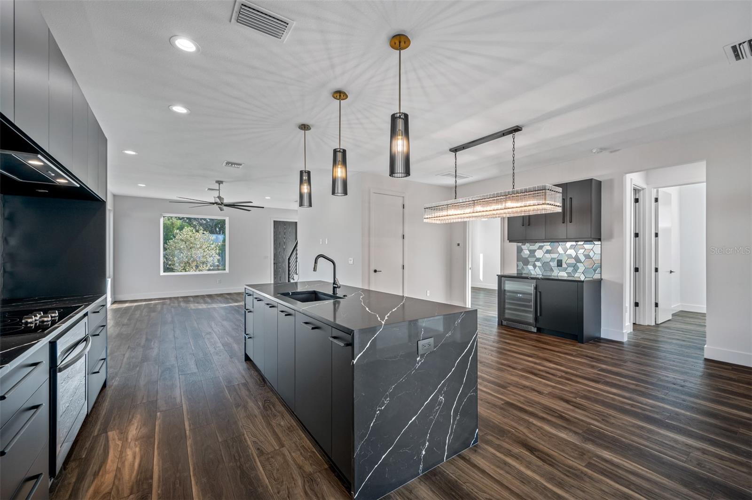
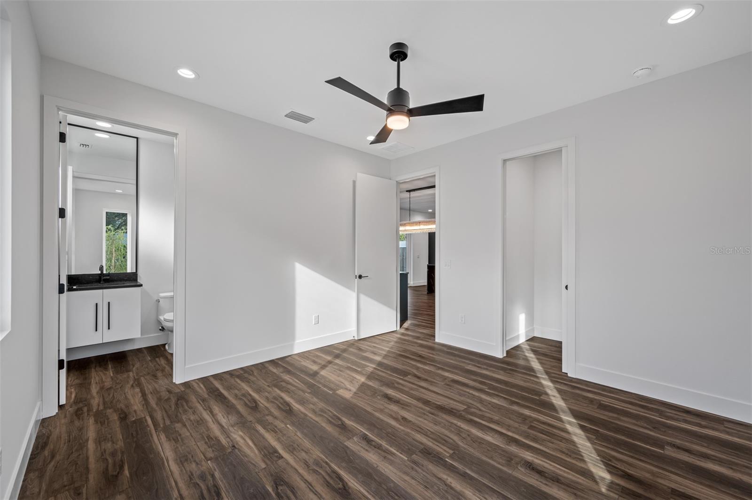
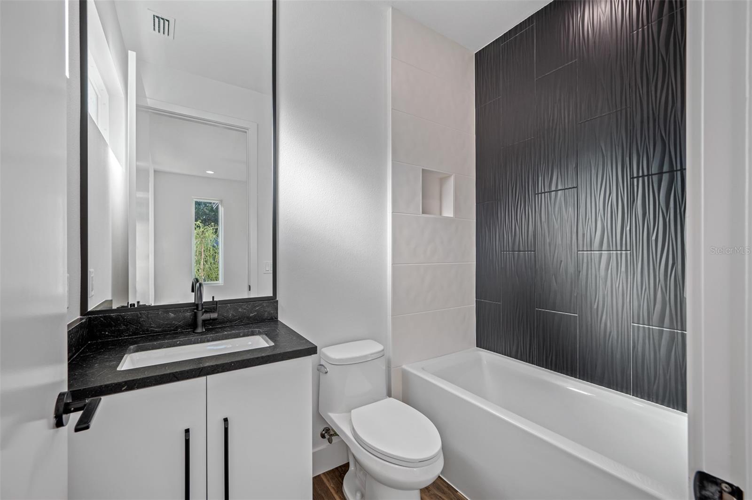
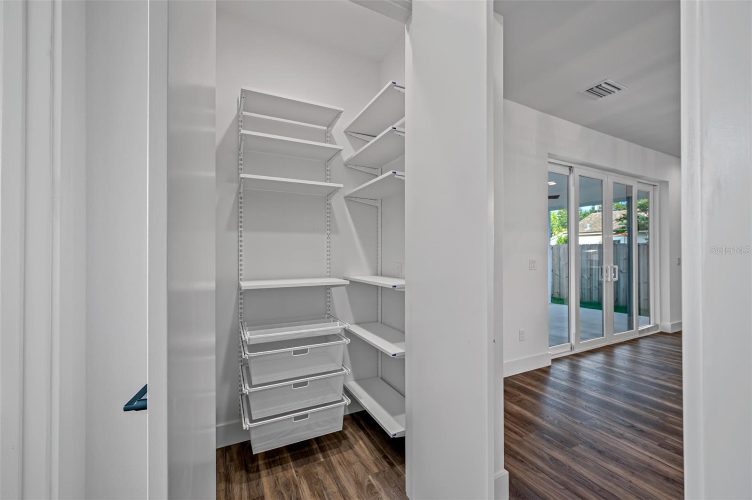
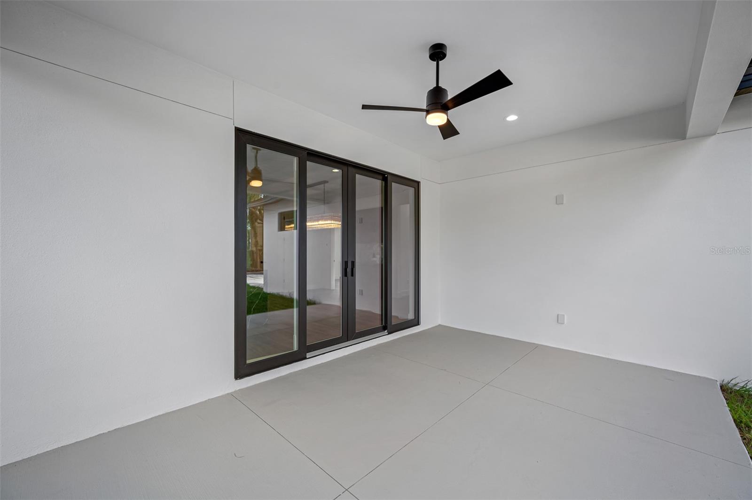
- MLS#: TB8394449 ( Residential )
- Street Address: 2560 4th Avenue S
- Viewed: 7
- Price: $1,350,000
- Price sqft: $403
- Waterfront: No
- Year Built: 2025
- Bldg sqft: 3348
- Bedrooms: 4
- Total Baths: 4
- Full Baths: 3
- 1/2 Baths: 1
- Garage / Parking Spaces: 2
- Days On Market: 16
- Additional Information
- Geolocation: 27.7672 / -82.6683
- County: PINELLAS
- City: ST PETERSBURG
- Zipcode: 33712
- Subdivision: Colonial Place Rev
- Elementary School: Woodlawn Elementary PN
- Middle School: John Hopkins Middle PN
- High School: Gibbs High PN
- Provided by: DEMETER PROPERTIES INC
- Contact: Heidi Arnold
- 813-226-0687

- DMCA Notice
-
DescriptionPre Construction. To be built. Build Your Modern Mediterranean Dream Home in Palmetto Park! Experience the perfect blend of luxury, location, and lifestyle in the heart of Palmetto Park. Ideally situated just a few blocks from St. Petersburgs vibrant Central Avenue, this prime location offers easy access to dining, shopping, and the citys urban corewhile still enjoying the charm and tranquility of a well established neighborhood. Best of all, this property sits at an impressive approx. 30 feet above sea level, eliminating the need for flood insurance. This exceptional home is the result of a collaboration between two award winning teams: Kasper Co. and Design by Demeter. Offered as a Cost Plus build, the design possibilities are truly limitless. Whether you're envisioning sleek modern touches or warm Mediterranean accents, the interior can be fully customized to reflect your personal style and budget. From start to finish, these expert teams will guide you through every step of the building process. Featuring 4 bedrooms, 3.5 bathrooms, a 2 car garage, and thoughtfully designed living spaces, the home exudes contemporary elegance and functional luxury. High quality finishes include: Custom cabinetry tailored to your lifestyle, Natural stone countertops, Designer selected tile layouts, & Hurricane Impact resistant windows. Large sliding glass doors open to a covered lanai and fenced backyard, creating the ideal setting for indoor outdoor living and entertaining. The first floor includes: A guest suite with private bath, A separate half bath for visitors, a spacious Office ideal for remote work or creative pursuits. The second floor features: Two guest bedrooms, A shared full bath, & The luxurious Primary Suite with a spa like ensuite including a double vanity, soaking tub, walk in shower, private water closet, and a large walk in closet. Additional highlights: No HOA, Convenient access to I 275, the beaches, Downtown St. Pete, Central Ave, local dining, boutique grocers, and more, and Builder offers a highly desirable 2 10 Home Warranty for peace of mind. Please note: Room sizes are approximate. As this is a new construction project, all photos and renderings are for illustrative purposes only and may not represent final finishes.
Property Location and Similar Properties
All
Similar






Features
Appliances
- Dishwasher
- Disposal
- Range
- Range Hood
- Refrigerator
Home Owners Association Fee
- 0.00
Carport Spaces
- 0.00
Close Date
- 0000-00-00
Cooling
- Central Air
Country
- US
Covered Spaces
- 0.00
Exterior Features
- Sliding Doors
Flooring
- Luxury Vinyl
- Tile
Garage Spaces
- 2.00
Heating
- Central
High School
- Gibbs High-PN
Insurance Expense
- 0.00
Interior Features
- Ceiling Fans(s)
- Kitchen/Family Room Combo
- Open Floorplan
- PrimaryBedroom Upstairs
- Stone Counters
- Walk-In Closet(s)
Legal Description
- COLONIAL PLACE REV BLK 12
- LOT 7
Levels
- Two
Living Area
- 2623.00
Middle School
- John Hopkins Middle-PN
Area Major
- 33712 - St Pete
Net Operating Income
- 0.00
New Construction Yes / No
- Yes
Occupant Type
- Vacant
Open Parking Spaces
- 0.00
Other Expense
- 0.00
Parcel Number
- 23-31-16-17442-012-0070
Property Condition
- Pre-Construction
Property Type
- Residential
Roof
- Shingle
School Elementary
- Woodlawn Elementary-PN
Sewer
- Public Sewer
Tax Year
- 2024
Township
- 31
Utilities
- Public
Virtual Tour Url
- https://www.propertypanorama.com/instaview/stellar/TB8394449
Water Source
- Public
Year Built
- 2025
Zoning Code
- NT-2
Listing Data ©2025 Pinellas/Central Pasco REALTOR® Organization
The information provided by this website is for the personal, non-commercial use of consumers and may not be used for any purpose other than to identify prospective properties consumers may be interested in purchasing.Display of MLS data is usually deemed reliable but is NOT guaranteed accurate.
Datafeed Last updated on June 24, 2025 @ 12:00 am
©2006-2025 brokerIDXsites.com - https://brokerIDXsites.com
Sign Up Now for Free!X
Call Direct: Brokerage Office: Mobile: 727.710.4938
Registration Benefits:
- New Listings & Price Reduction Updates sent directly to your email
- Create Your Own Property Search saved for your return visit.
- "Like" Listings and Create a Favorites List
* NOTICE: By creating your free profile, you authorize us to send you periodic emails about new listings that match your saved searches and related real estate information.If you provide your telephone number, you are giving us permission to call you in response to this request, even if this phone number is in the State and/or National Do Not Call Registry.
Already have an account? Login to your account.

