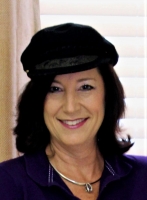
- Jackie Lynn, Broker,GRI,MRP
- Acclivity Now LLC
- Signed, Sealed, Delivered...Let's Connect!
No Properties Found
- Home
- Property Search
- Search results
- 16608 Livingston Avenue, LUTZ, FL 33559
Property Photos
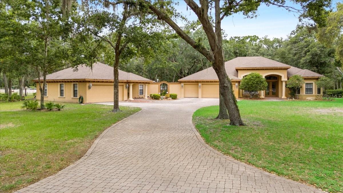

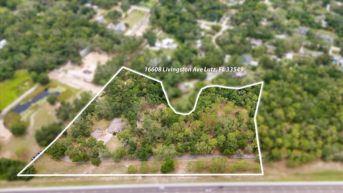
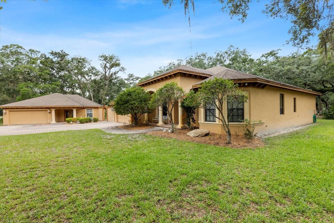
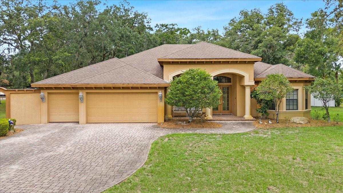
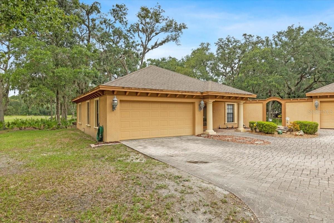
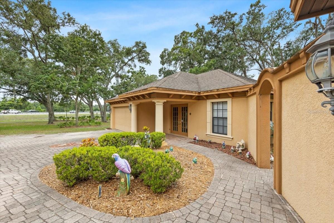
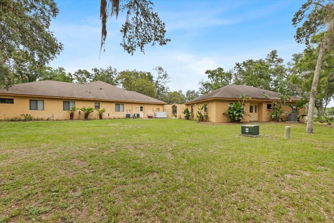
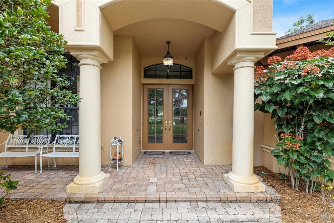
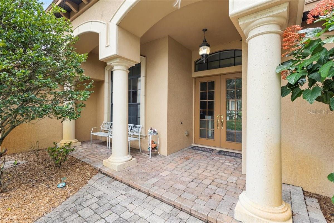
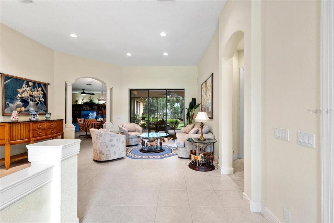
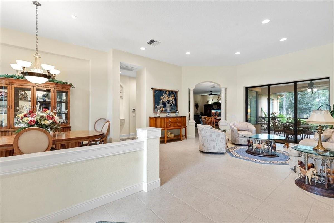
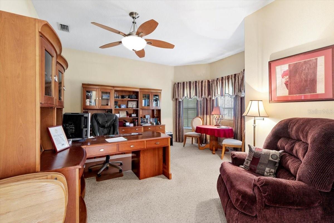
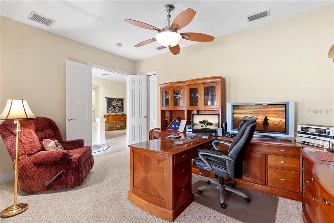
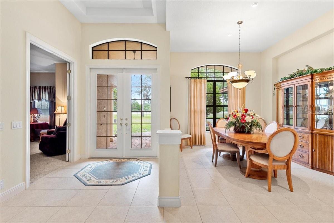
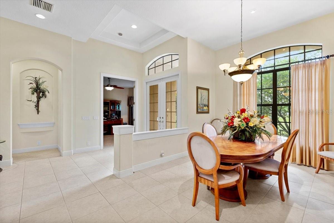
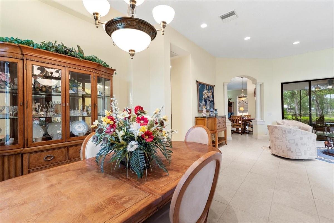
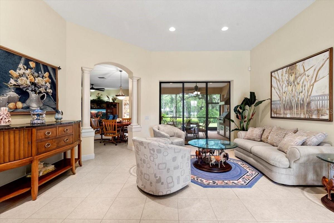
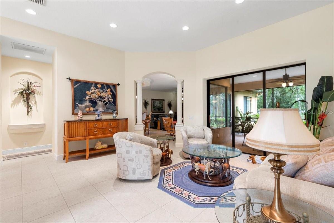
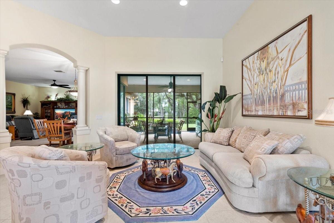
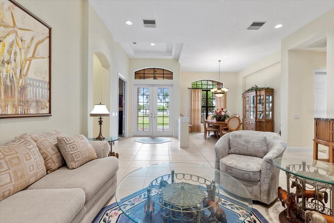
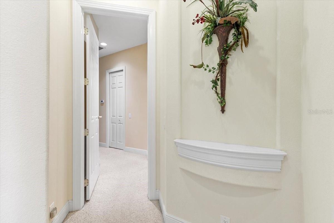
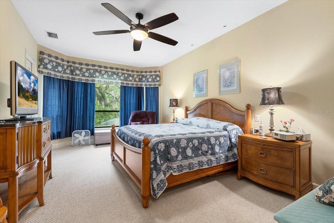
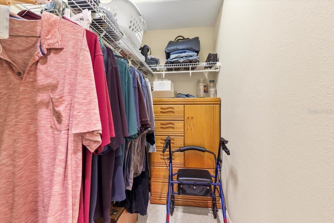
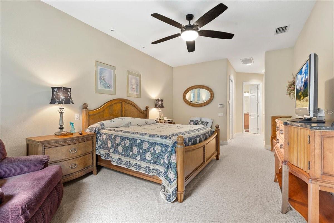
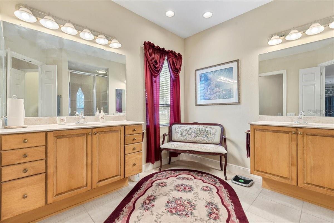
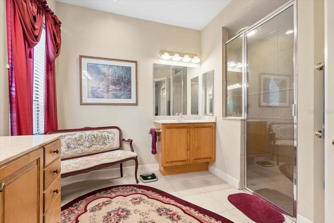
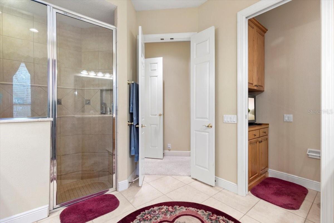
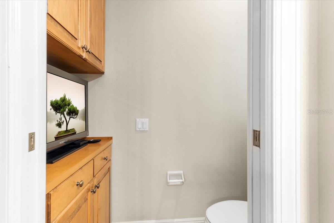
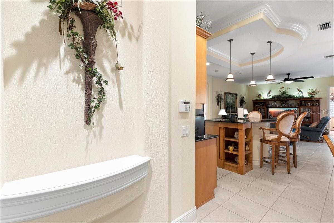
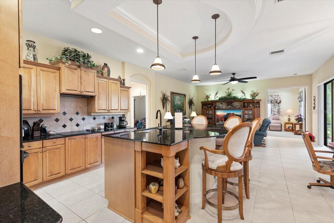
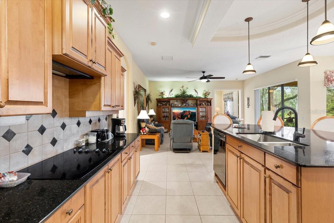
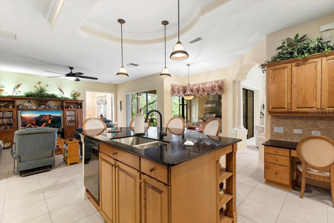
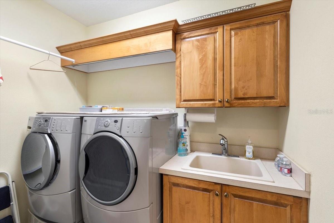
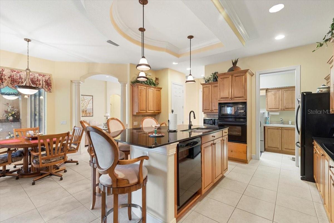
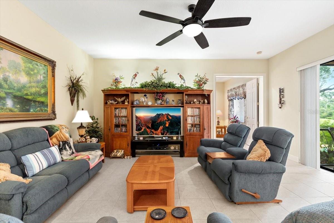
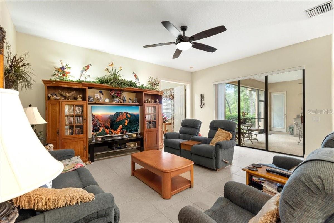
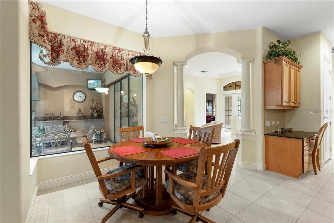
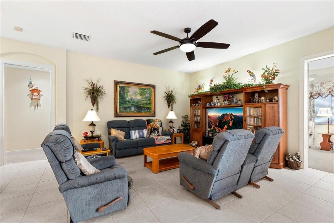
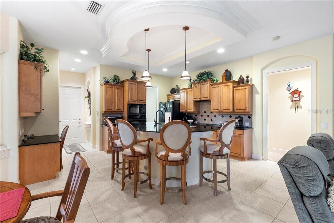
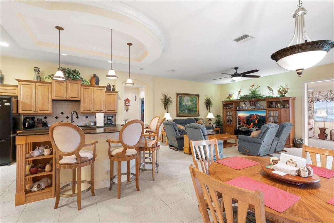
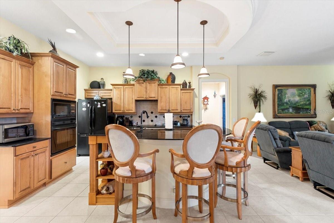
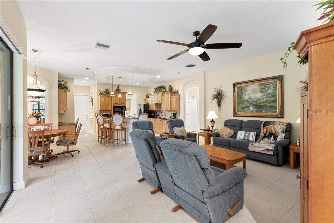
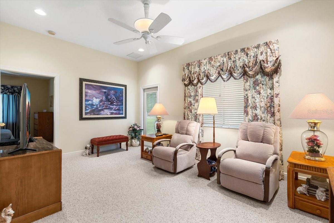
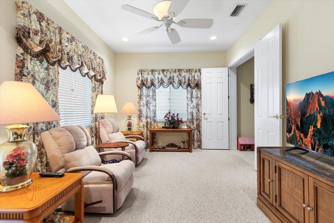
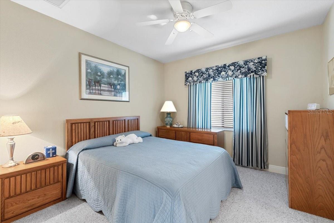
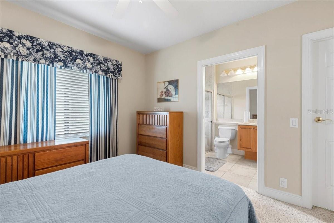
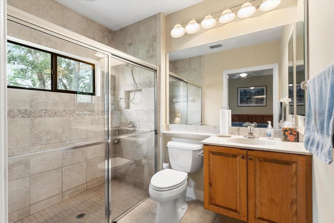
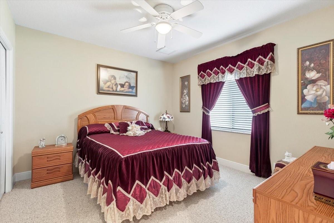
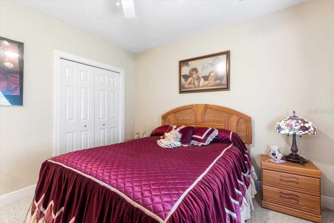
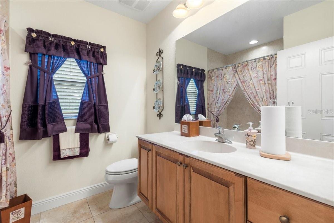
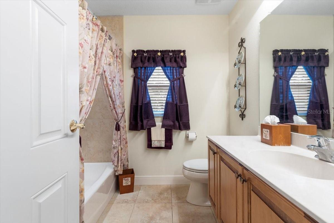
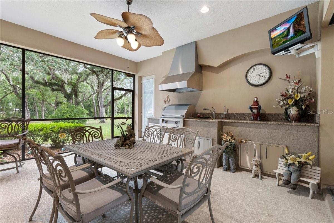
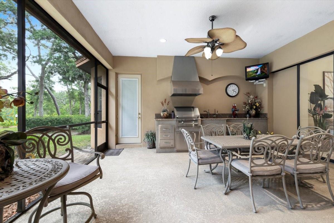
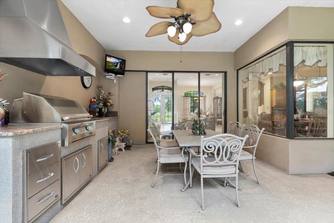
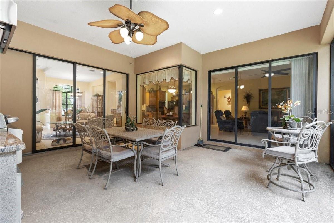
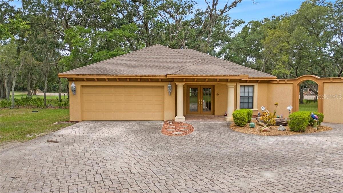
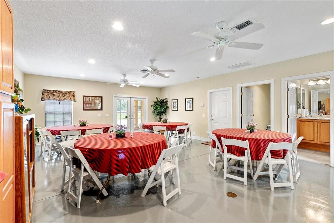
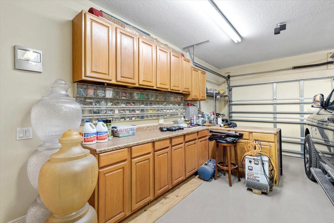
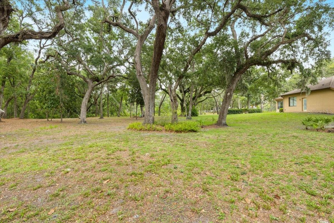
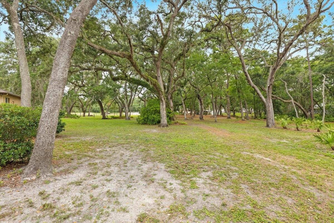
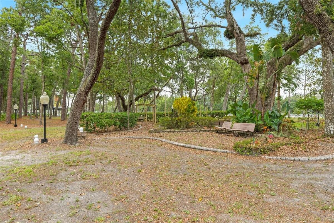
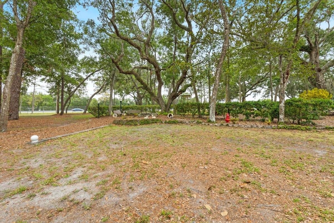
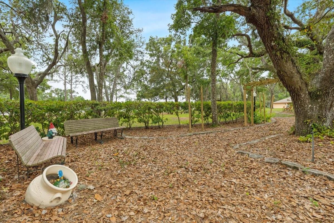
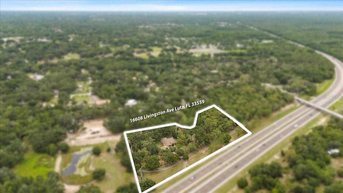
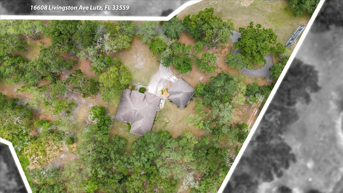
- MLS#: TB8394167 ( Residential )
- Street Address: 16608 Livingston Avenue
- Viewed: 27
- Price: $1,300,000
- Price sqft: $231
- Waterfront: No
- Year Built: 2007
- Bldg sqft: 5639
- Bedrooms: 6
- Total Baths: 4
- Full Baths: 4
- Garage / Parking Spaces: 4
- Days On Market: 19
- Acreage: 7.72 acres
- Additional Information
- Geolocation: 28.1074 / -82.4338
- County: HILLSBOROUGH
- City: LUTZ
- Zipcode: 33559
- Subdivision: Morgan Acres Platted Subdivisi
- Provided by: CHARLES RUTENBERG REALTY INC
- Contact: Anand Tyagi
- 727-538-9200

- DMCA Notice
-
DescriptionWelcome to your own private retreat, featuring two beautifully crafted homes built by renowned custom builder Arthur Rutenberg, all set on nearly 8 acres with no HOA restrictions. Thoughtfully designed and built with quality in mind, both homes provide luxury, comfort, and flexibility. The main residence showcases a spacious outdoor kitchen, perfect for entertaining and embracing the Florida lifestyle. The second home serves as an ideal in law suite or ADU, providing a versatile option for extended family, guests, or rental income. And rest assured from any power outages as both homes are setup with a backup Generac Generator! Enjoy the tranquility of a meandering creek running through the property, enhancing the serene, natural ambiance. Bonus feature: income producing billboards (2) located on the land provide steady, passive revenue. This property offers the rare combination of peaceful rural living just 20 minutes from the excitement of downtown Tampa. Whether you're envisioning a multi generational compound, a private escape, or an investment with income potentialthis extraordinary property checks all the boxes. Schedule your private showing today and experience the craftsmanship and lifestyle this one of a kind estate offers.
Property Location and Similar Properties
All
Similar






Features
Appliances
- Built-In Oven
- Dishwasher
- Disposal
- Dryer
- Electric Water Heater
- Exhaust Fan
- Microwave
- Range
- Refrigerator
- Washer
Home Owners Association Fee
- 0.00
Carport Spaces
- 0.00
Close Date
- 0000-00-00
Cooling
- Central Air
Country
- US
Covered Spaces
- 0.00
Exterior Features
- Lighting
- Outdoor Grill
- Outdoor Kitchen
- Private Mailbox
- Sliding Doors
Flooring
- Carpet
- Tile
Garage Spaces
- 4.00
Heating
- Central
Insurance Expense
- 0.00
Interior Features
- Built-in Features
- Ceiling Fans(s)
- High Ceilings
- Kitchen/Family Room Combo
- Open Floorplan
- Primary Bedroom Main Floor
- Stone Counters
- Tray Ceiling(s)
- Walk-In Closet(s)
Legal Description
- MORGAN ACRES PLATTED SUBDIVISION LOT 2 LESS THAT PART THAT LIES WITHIN THE FOLLOWING DESCRIBED PARCEL: COM AT NW COR OF LOT 1 N 25 DEG 56 MIN 16 SEC E 44.58 FT N 13 DEG 11 MIN 38 SEC E 45.08 FT N 22 DEG 29 MIN 06 SEC E 63.82 FT N 32 DEG 21 MIN 14 SEC E 44.24 FT N 74 DEG 25 MIN 18 SEC E 37.1 FT N 74 DEG 52 MIN 46 SEC E 54.09 FT N 67 DEG 17 MIN 37 SEC E 65.21 FT N 59 DEG 20 MIN 22 SEC E 65.34 FT N 87 DEG 20 MIN 25 SEC E 38.4 FT N 68 DEG 50 MIN 23 SEC E 30.86 FT S 72 DEG 55 MIN 33 SEC E 29.47 FT N 71 DEG 41 MIN 12 SEC E 43.68 FT N 65 DEG 16 MIN 43 SEC E 35.79 FT S 72 DEG 46 MIN 48 SEC E 40.28 FT S 51 DEG 29 MIN 52 SEC E 35.39 FT N 71 DEG 13 MIN 32 SEC E 45.71 FT N 37 DEG 02 MIN 43 SEC E 28.4 FT N 15 DEG 58 MIN 27 SEC W 31.32 FT N 12 DEG 25 MIN
Levels
- One
Living Area
- 4012.00
Area Major
- 33559 - Lutz
Net Operating Income
- 0.00
Occupant Type
- Owner
Open Parking Spaces
- 0.00
Other Expense
- 0.00
Parcel Number
- U-29-27-19-77J-000000-00002.0
Property Type
- Residential
Roof
- Shingle
Sewer
- Septic Tank
Tax Year
- 2024
Township
- 27
Utilities
- Cable Connected
- Electricity Connected
- Water Connected
Views
- 27
Virtual Tour Url
- https://www.propertypanorama.com/instaview/stellar/TB8394167
Water Source
- Public
Year Built
- 2007
Zoning Code
- ASC-1
Listing Data ©2025 Pinellas/Central Pasco REALTOR® Organization
The information provided by this website is for the personal, non-commercial use of consumers and may not be used for any purpose other than to identify prospective properties consumers may be interested in purchasing.Display of MLS data is usually deemed reliable but is NOT guaranteed accurate.
Datafeed Last updated on June 26, 2025 @ 12:00 am
©2006-2025 brokerIDXsites.com - https://brokerIDXsites.com
Sign Up Now for Free!X
Call Direct: Brokerage Office: Mobile: 727.710.4938
Registration Benefits:
- New Listings & Price Reduction Updates sent directly to your email
- Create Your Own Property Search saved for your return visit.
- "Like" Listings and Create a Favorites List
* NOTICE: By creating your free profile, you authorize us to send you periodic emails about new listings that match your saved searches and related real estate information.If you provide your telephone number, you are giving us permission to call you in response to this request, even if this phone number is in the State and/or National Do Not Call Registry.
Already have an account? Login to your account.

