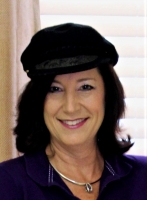
- Jackie Lynn, Broker,GRI,MRP
- Acclivity Now LLC
- Signed, Sealed, Delivered...Let's Connect!
No Properties Found
- Home
- Property Search
- Search results
- 4154 56th Street N 720, KENNETH CITY, FL 33709
Property Photos





















- MLS#: TB8393972 ( Residential )
- Street Address: 4154 56th Street N 720
- Viewed: 6
- Price: $150,000
- Price sqft: $206
- Waterfront: No
- Year Built: 1964
- Bldg sqft: 728
- Bedrooms: 1
- Total Baths: 1
- Full Baths: 1
- Days On Market: 15
- Additional Information
- Geolocation: 27.8097 / -82.7099
- County: PINELLAS
- City: KENNETH CITY
- Zipcode: 33709
- Subdivision: Clearview Oaks
- Building: Clearview Oaks
- Provided by: EXP REALTY LLC
- Contact: Christina Zajic
- 888-883-8509

- DMCA Notice
-
DescriptionFinallya home that checks all the boxes! This bright, ground level end unit lives like a single family home and is arguably one of the best one bedroom options in the community: clean, stylishly updated, and move in ready. Sunlight pours in through newer windows on three sides, while mature landscaping provides both privacy and curb appeal. The fully renovated kitchen features granite countertops, a breakfast bar, full size appliances, and modern finishes throughout. The updated bathroom includes a new walk in shower with professional grab bars, a new vanity, toilet, and flooring. The Florida room is heated, cooled, and cable connectedperfect for relaxing or entertaining year round. Enjoy breezy, low maintenance living with ceiling fans in every room, central AC, a screened front porch to greet the day, and a private paver patio out back, framed by privacy fencing and lush greenery. Storage is abundant throughout, and your dedicated parking space is right outside the front door, with plenty of guest parking nearby. A shared laundry facility with four washers and dryers makes laundry day quick and convenient. Located in a friendly, pet welcoming 55+ community with some of the lowest HOA dues in the area, youll also appreciate the easy access to shopping, daily essentials, and Floridas iconic beaches. For added peace of mind, the building sits high and dry in Flood Zone X. Offered fully furnished and fabulousjust as you see it!
Property Location and Similar Properties
All
Similar






Features
Appliances
- Electric Water Heater
- Range
- Refrigerator
Association Amenities
- Clubhouse
- Laundry
- Maintenance
Home Owners Association Fee
- 488.58
Home Owners Association Fee Includes
- Cable TV
- Insurance
- Internet
- Maintenance Structure
- Maintenance Grounds
- Management
- Pest Control
- Sewer
- Trash
- Water
Association Name
- Clearview Oaks Management Condominium Association
Association Phone
- (727) 347-1007
Carport Spaces
- 0.00
Close Date
- 0000-00-00
Cooling
- Central Air
Country
- US
Covered Spaces
- 0.00
Exterior Features
- Awning(s)
- Courtyard
- Lighting
- Sidewalk
Fencing
- Vinyl
Flooring
- Laminate
Furnished
- Negotiable
Garage Spaces
- 0.00
Heating
- Central
- Electric
Insurance Expense
- 0.00
Interior Features
- Ceiling Fans(s)
- Eat-in Kitchen
- Living Room/Dining Room Combo
- Open Floorplan
- Primary Bedroom Main Floor
- Solid Surface Counters
- Stone Counters
- Thermostat
- Window Treatments
Legal Description
- CLEARVIEW OAKS BLDG 24 CONDO BLDG 24
- UNIT 720 TOGETHER WITH THE USE OF PARKING SPACE 720
Levels
- One
Living Area
- 728.00
Lot Features
- Street One Way
- Paved
Area Major
- 33709 - St Pete/Kenneth City
Net Operating Income
- 0.00
Occupant Type
- Vacant
Open Parking Spaces
- 0.00
Other Expense
- 0.00
Parcel Number
- 04-31-16-16044-024-0720
Parking Features
- Assigned
- Guest
- Off Street
Pets Allowed
- Breed Restrictions
- Cats OK
- Dogs OK
- Number Limit
- Size Limit
Property Type
- Residential
Roof
- Built-Up
Sewer
- Public Sewer
Tax Year
- 2024
Township
- 31
Unit Number
- 720
Utilities
- BB/HS Internet Available
- Cable Connected
- Electricity Connected
- Fire Hydrant
- Public
- Sewer Connected
- Underground Utilities
- Water Connected
Virtual Tour Url
- https://www.asteroom.com/pviewer?hideleadgen=1&token=ZqvdCLJ0ak_Ihyyg4VGOMA
Water Source
- None
Year Built
- 1964
Zoning Code
- RES
Listing Data ©2025 Pinellas/Central Pasco REALTOR® Organization
The information provided by this website is for the personal, non-commercial use of consumers and may not be used for any purpose other than to identify prospective properties consumers may be interested in purchasing.Display of MLS data is usually deemed reliable but is NOT guaranteed accurate.
Datafeed Last updated on June 21, 2025 @ 12:00 am
©2006-2025 brokerIDXsites.com - https://brokerIDXsites.com
Sign Up Now for Free!X
Call Direct: Brokerage Office: Mobile: 727.710.4938
Registration Benefits:
- New Listings & Price Reduction Updates sent directly to your email
- Create Your Own Property Search saved for your return visit.
- "Like" Listings and Create a Favorites List
* NOTICE: By creating your free profile, you authorize us to send you periodic emails about new listings that match your saved searches and related real estate information.If you provide your telephone number, you are giving us permission to call you in response to this request, even if this phone number is in the State and/or National Do Not Call Registry.
Already have an account? Login to your account.

