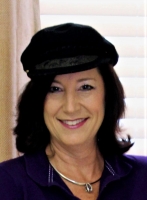
- Jackie Lynn, Broker,GRI,MRP
- Acclivity Now LLC
- Signed, Sealed, Delivered...Let's Connect!
No Properties Found
- Home
- Property Search
- Search results
- 6940 47th Way N, PINELLAS PARK, FL 33781
Property Photos



















- MLS#: TB8392412 ( Residential )
- Street Address: 6940 47th Way N
- Viewed: 21
- Price: $379,088
- Price sqft: $223
- Waterfront: No
- Year Built: 2009
- Bldg sqft: 1700
- Bedrooms: 3
- Total Baths: 3
- Full Baths: 2
- 1/2 Baths: 1
- Garage / Parking Spaces: 1
- Days On Market: 42
- Additional Information
- Geolocation: 27.8354 / -82.6977
- County: PINELLAS
- City: PINELLAS PARK
- Zipcode: 33781
- Subdivision: Sawgrass Village
- Provided by: IMPACT REALTY TAMPA BAY
- Contact: Kimberley Ja Weaver
- 813-321-1200

- DMCA Notice
-
DescriptionNO flood zone! LOW monthly HOA! Updated end unit, concrete block construction townhome located in the conveniently situated Sawgrass Village community. This 3 bedroom, 2.5 bath home is in a non flood zone and features low monthly HOA fees with no known special assessments. The HOA includes escrow reserves for capital improvements, offering added long term value and peace of mind. Community amenities include green spaces, a clubhouse, a dog park, and a community pool. The kitchen has been updated with newer stainless steel appliances, granite countertops, and a tile backsplash. Modern light fixtures have been added throughout the home. The first floor features an open concept kitchen with a pantry, a spacious living and dining area, and a half bath, all finished with tile and hardwood flooring. The stairs and entire second floor have also been upgraded with matching hardwood flooringno carpet throughout the home. The oversized primary bedroom includes an ensuite bathroom and a large walk in closet. Two additional bedrooms are located upstairs and share a second full bathroom. A separate laundry room with additional storage is also conveniently located on the second floor. Additional features include a covered and screened rear patio, window treatments, and an attached one car garage. This home also comes with transferable metal storm shutters for added protection and potential insurance savings. Recent updates include a new hot water heater, new blown in insulation, and a new roof installed in May 2025. Exterior painting is scheduled to be completed. This property is move in ready and offers modern finishes, solid construction, and an ideal location close to shopping, dining, and major roadways.
Property Location and Similar Properties
All
Similar






Features
Appliances
- Dishwasher
- Disposal
- Dryer
- Electric Water Heater
- Microwave
- Range
- Refrigerator
- Washer
- Water Softener
Association Amenities
- Pool
Home Owners Association Fee
- 227.05
Home Owners Association Fee Includes
- Common Area Taxes
- Pool
- Escrow Reserves Fund
- Insurance
- Maintenance Structure
- Maintenance Grounds
- Management
- Sewer
- Trash
- Water
Association Name
- Kelly Cate
Association Phone
- 727-864-0004
Carport Spaces
- 0.00
Close Date
- 0000-00-00
Cooling
- Central Air
Country
- US
Covered Spaces
- 0.00
Exterior Features
- Lighting
- Sidewalk
- Sliding Doors
Flooring
- Wood
Furnished
- Unfurnished
Garage Spaces
- 1.00
Heating
- Central
- Electric
Insurance Expense
- 0.00
Interior Features
- Ceiling Fans(s)
- Living Room/Dining Room Combo
- Solid Wood Cabinets
- Stone Counters
- Thermostat
- Walk-In Closet(s)
- Window Treatments
Legal Description
- SAWGRASS VILLAGE LOT 156
Levels
- Two
Living Area
- 1500.00
Lot Features
- City Limits
- Landscaped
- Level
- Sidewalk
- Paved
Area Major
- 33781 - Pinellas Park
Net Operating Income
- 0.00
Occupant Type
- Vacant
Open Parking Spaces
- 0.00
Other Expense
- 0.00
Parcel Number
- 33-30-16-78777-000-1560
Parking Features
- Driveway
- Garage Door Opener
- Ground Level
- Off Street
Pets Allowed
- Yes
Possession
- Close Of Escrow
Property Type
- Residential
Roof
- Shingle
Sewer
- Public Sewer
Tax Year
- 2024
Township
- 30
Utilities
- BB/HS Internet Available
- Cable Available
- Electricity Connected
- Public
- Sewer Connected
- Water Connected
Views
- 21
Water Source
- Public
Year Built
- 2009
Listing Data ©2025 Pinellas/Central Pasco REALTOR® Organization
The information provided by this website is for the personal, non-commercial use of consumers and may not be used for any purpose other than to identify prospective properties consumers may be interested in purchasing.Display of MLS data is usually deemed reliable but is NOT guaranteed accurate.
Datafeed Last updated on July 17, 2025 @ 12:00 am
©2006-2025 brokerIDXsites.com - https://brokerIDXsites.com
Sign Up Now for Free!X
Call Direct: Brokerage Office: Mobile: 727.710.4938
Registration Benefits:
- New Listings & Price Reduction Updates sent directly to your email
- Create Your Own Property Search saved for your return visit.
- "Like" Listings and Create a Favorites List
* NOTICE: By creating your free profile, you authorize us to send you periodic emails about new listings that match your saved searches and related real estate information.If you provide your telephone number, you are giving us permission to call you in response to this request, even if this phone number is in the State and/or National Do Not Call Registry.
Already have an account? Login to your account.

