
- Jackie Lynn, Broker,GRI,MRP
- Acclivity Now LLC
- Signed, Sealed, Delivered...Let's Connect!
No Properties Found
- Home
- Property Search
- Search results
- 4910 Chatham Gate Drive, RIVERVIEW, FL 33578
Property Photos
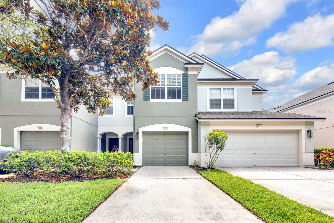

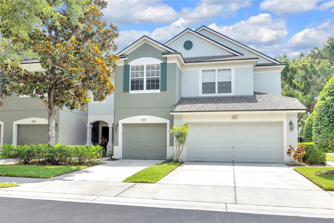
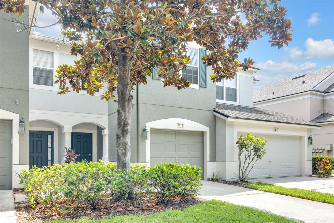
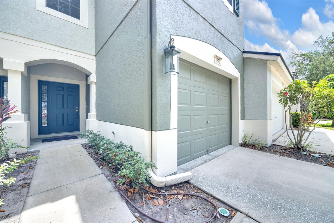
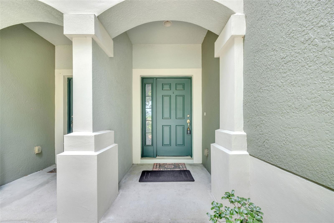
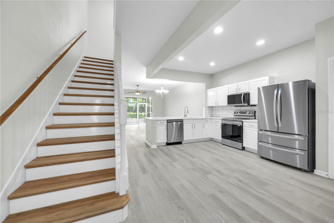
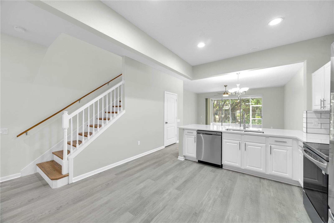
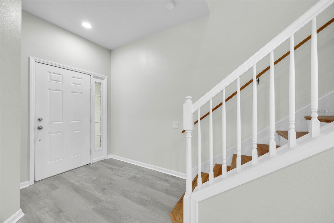
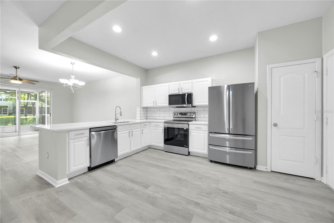
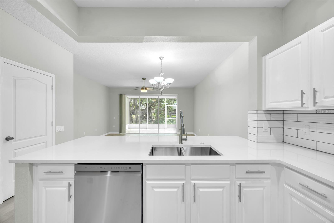
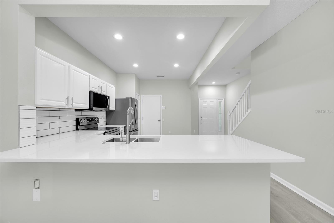
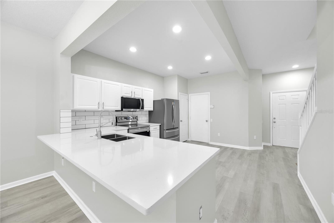
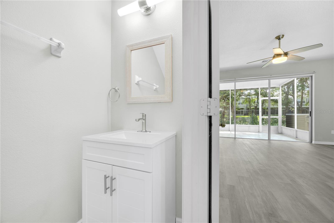
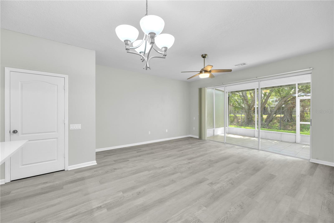
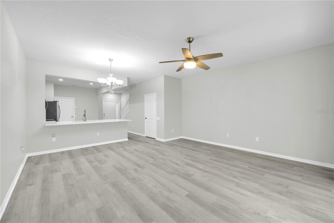
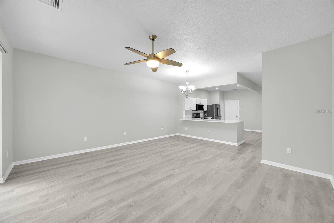
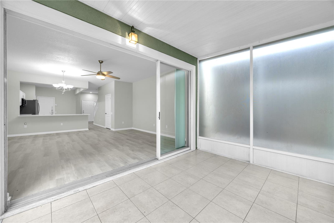
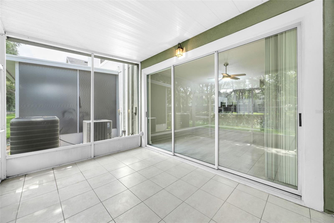

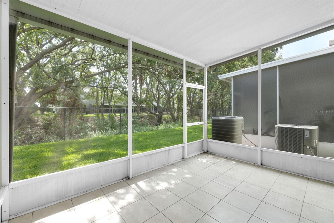
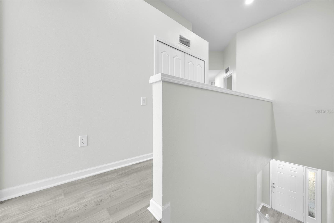
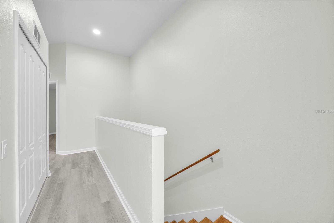
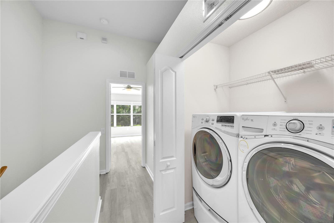
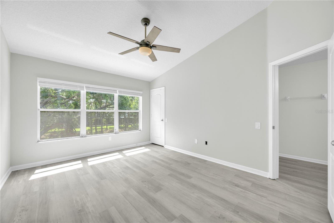
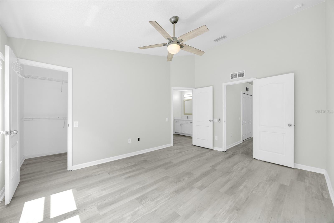
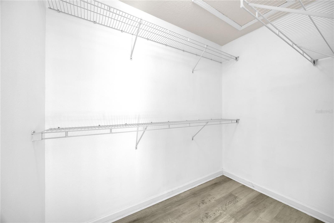
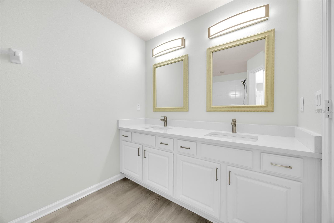
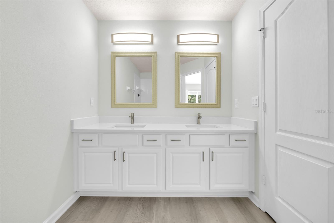
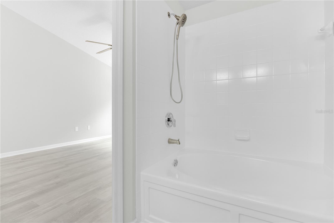
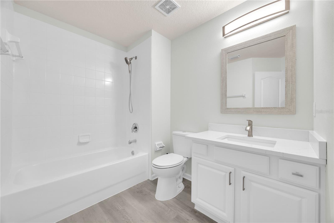
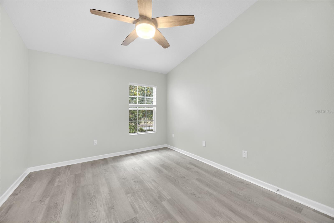
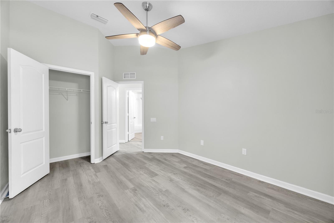
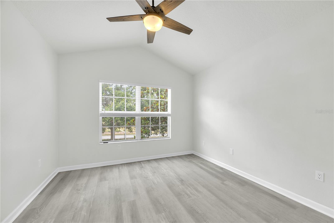
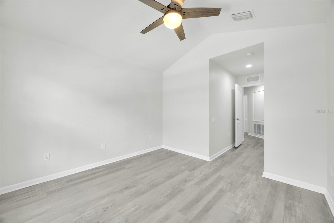
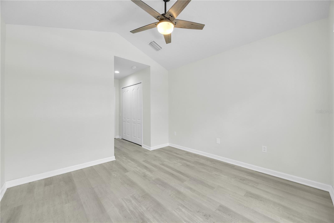
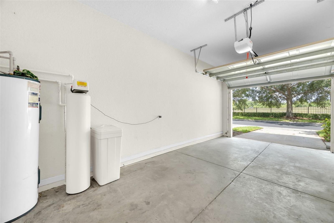
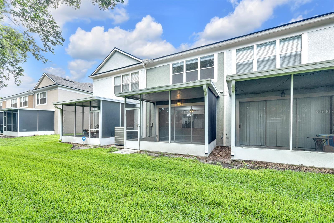
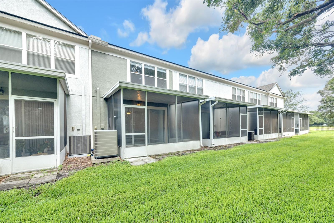
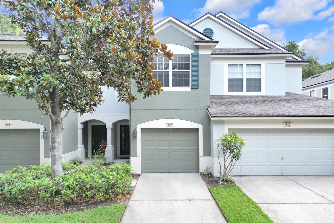
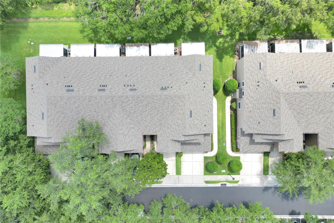
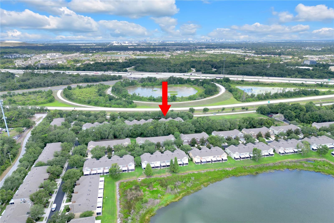
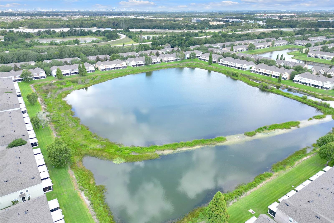
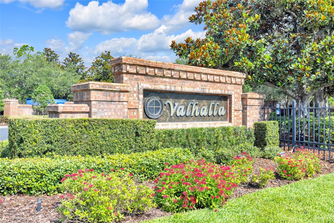
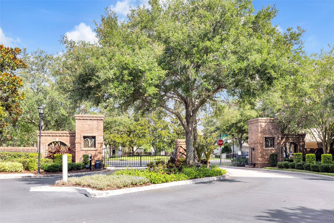
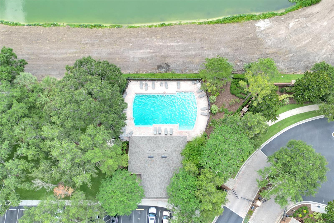
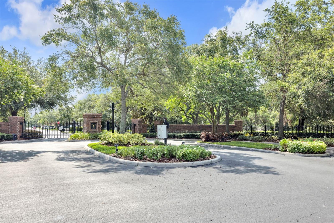

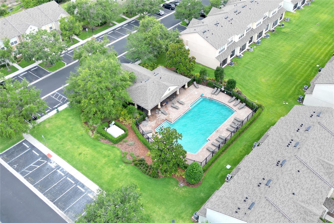
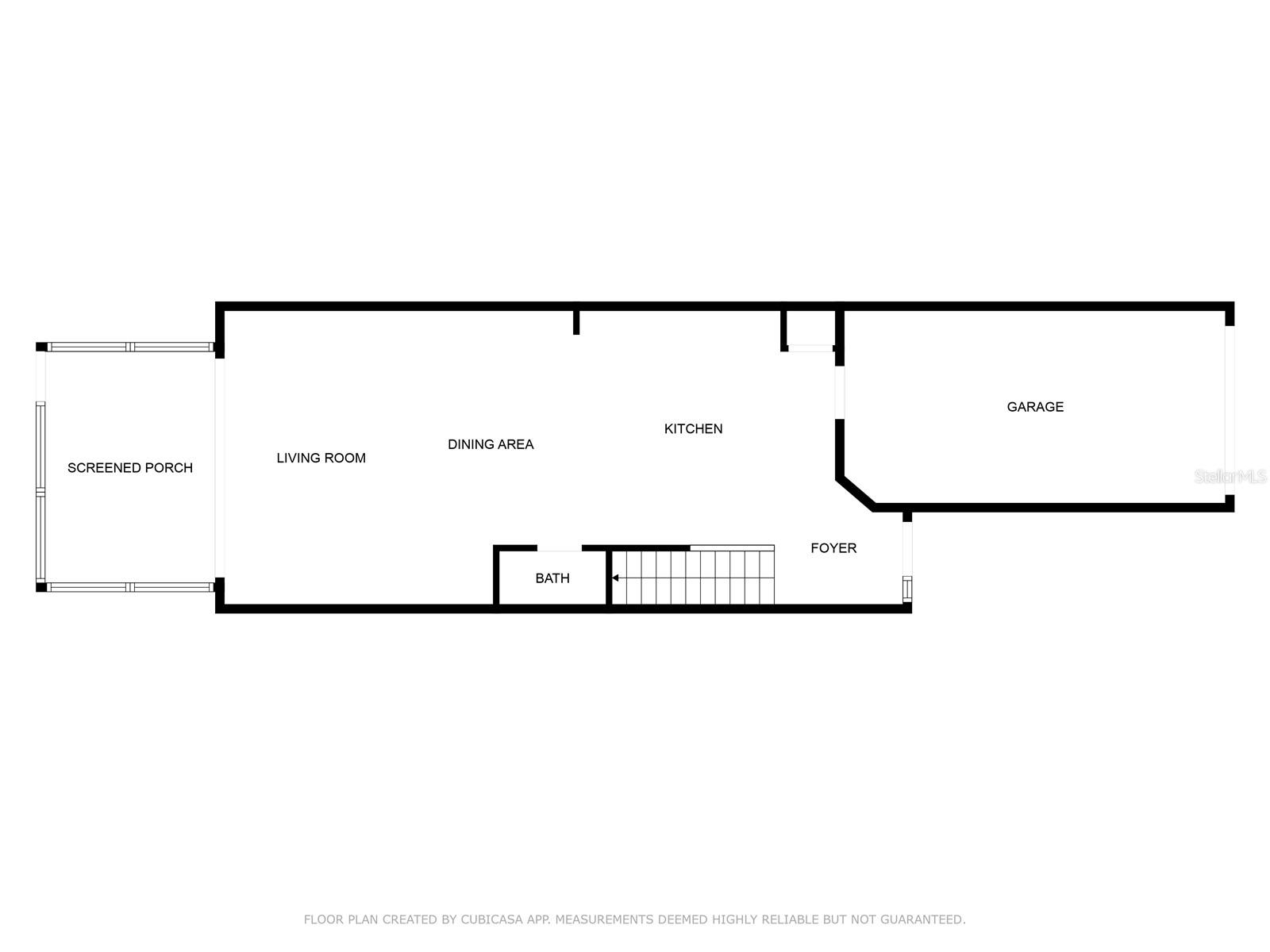
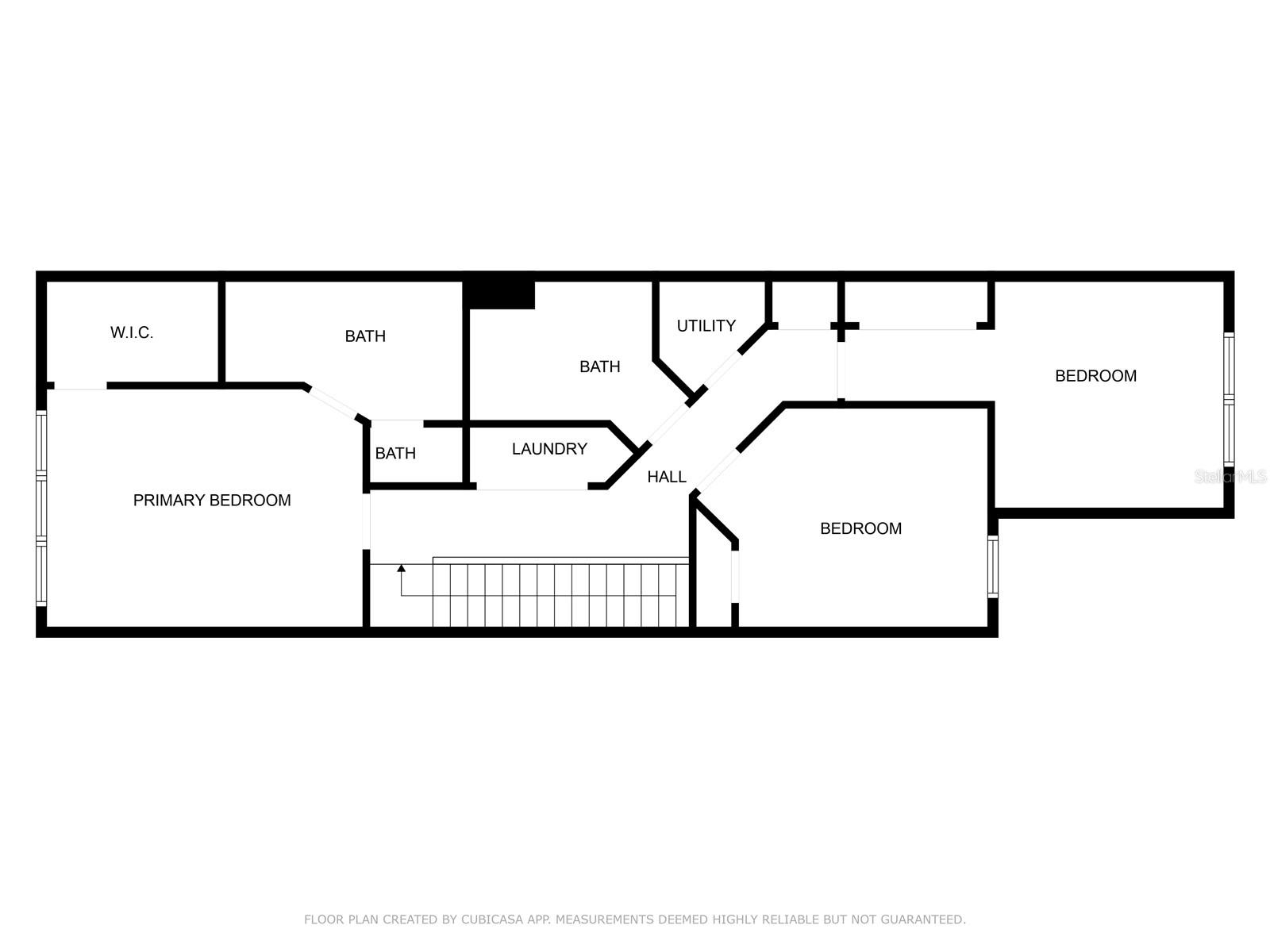
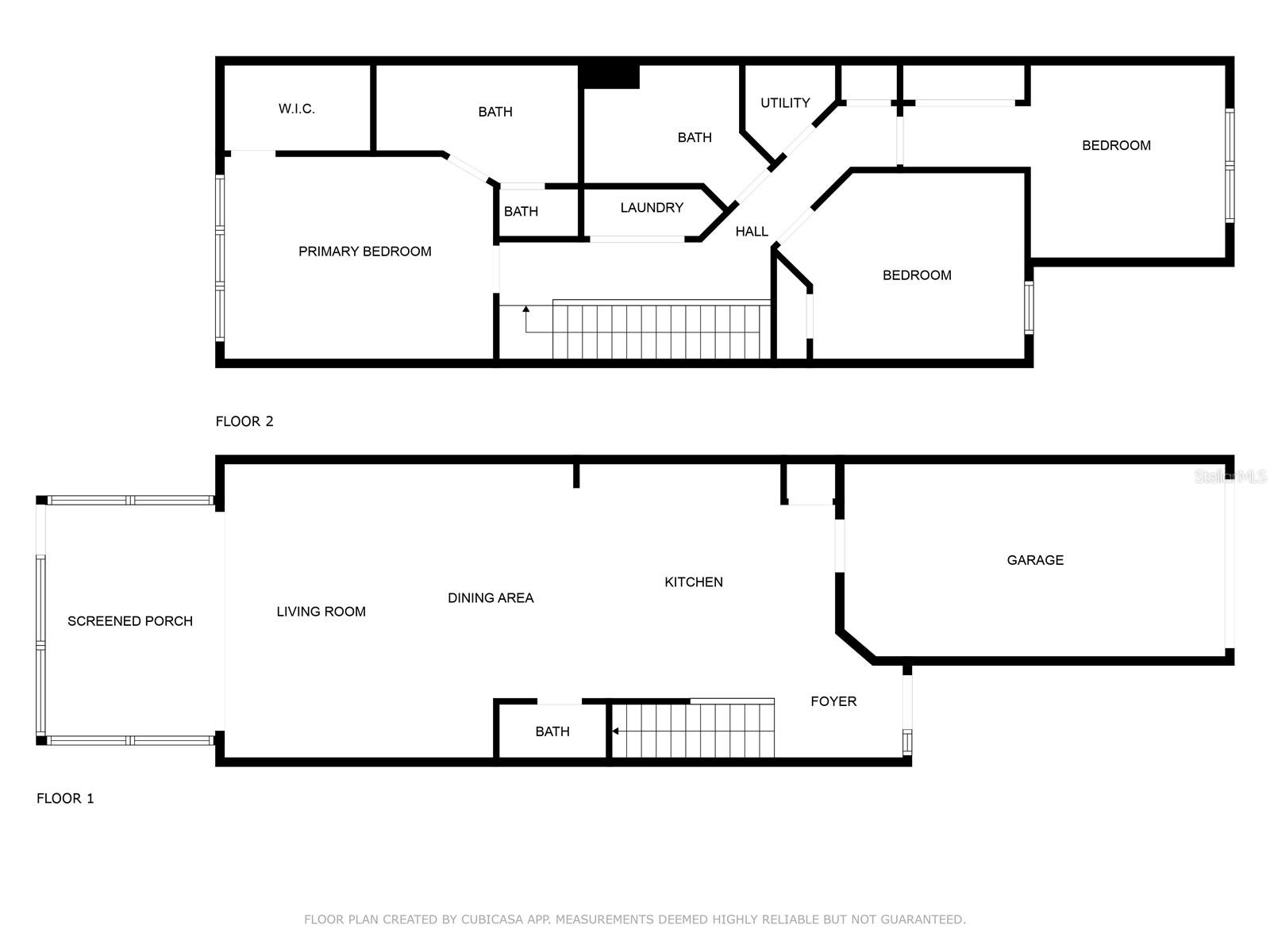
- MLS#: TB8391415 ( Residential )
- Street Address: 4910 Chatham Gate Drive
- Viewed: 24
- Price: $309,000
- Price sqft: $148
- Waterfront: No
- Year Built: 2006
- Bldg sqft: 2084
- Bedrooms: 3
- Total Baths: 3
- Full Baths: 2
- 1/2 Baths: 1
- Garage / Parking Spaces: 1
- Days On Market: 28
- Additional Information
- Geolocation: 27.9026 / -82.3393
- County: HILLSBOROUGH
- City: RIVERVIEW
- Zipcode: 33578
- Subdivision: Valhalla Townhomes
- Elementary School: Ippolito HB
- Middle School: McLane HB
- High School: Spoto High HB
- Provided by: RE/MAX BAYSIDE REALTY LLC
- Contact: Linda Miles
- 813-938-1781

- DMCA Notice
-
DescriptionValhalla is a quite, gated community and stands out as one of Tampa's most beautiful townhouse communities offering a comprehensive HOA package. Beautiful custom kitchen with quartz countertops and all new stainless appliances, NEW ROOF installed in 2024, quartz bathroom vanities and luxury waterproof vinyl flooring throughout the home (upstairs and downstairs). This unit has 3 bedrooms, 2.5 bathrooms, a screened lanai, and an attached 1 car garage with private driveway. A half bath is just off the family room area. Step out into the screened in lanai and enjoy the private backyard space to relax and enjoy privacy. Up the stairs you will find the primary suite with high ceilings, fan, walk in closet,dual sinks and new quartz counter tops. The laundry room upstairs boasts of an upscale washer and dryer.This prime location offers quick access to HWY 301, I 75 and the expressway for easy commuting to downtown South Tampa,Ybor City, I 4, shopping at Brandon Westfield Mall, top rated restaurants, medical and Tampa Airport. Monthly fees include 2 resort style swimming pools, basic cable and high speed internet service, water, trash, landscaping, outdoor pest treatment and building exterior maintenance and exterior homeowner's insurance. Enjoy maintenance free living at its best! Located near the West entrance for easy access. Call to see today before it is gone!
Property Location and Similar Properties
All
Similar






Features
Appliances
- Dishwasher
- Disposal
- Dryer
- Electric Water Heater
- Microwave
- Range
- Refrigerator
- Washer
- Water Softener
Association Amenities
- Clubhouse
- Gated
- Pool
Home Owners Association Fee
- 505.56
Home Owners Association Fee Includes
- Common Area Taxes
- Pool
- Insurance
- Internet
- Maintenance Structure
- Maintenance Grounds
- Maintenance
- Management
- Pest Control
- Private Road
- Recreational Facilities
- Security
- Sewer
- Trash
- Water
Association Name
- Green Acre Properties Layea
Association Phone
- 813-600-1100
Carport Spaces
- 0.00
Close Date
- 0000-00-00
Cooling
- Central Air
Country
- US
Covered Spaces
- 0.00
Exterior Features
- Sidewalk
- Sliding Doors
Flooring
- Ceramic Tile
- Luxury Vinyl
Furnished
- Unfurnished
Garage Spaces
- 1.00
Heating
- Central
- Electric
High School
- Spoto High-HB
Insurance Expense
- 0.00
Interior Features
- Cathedral Ceiling(s)
- Ceiling Fans(s)
- High Ceilings
- Kitchen/Family Room Combo
- Open Floorplan
- PrimaryBedroom Upstairs
- Solid Surface Counters
- Solid Wood Cabinets
- Split Bedroom
Legal Description
- VALHALLA PHASE 1-2 LOT 5 BLOCK 46
Levels
- Two
Living Area
- 1644.00
Lot Features
- In County
- Near Public Transit
- Sidewalk
- Street Dead-End
- Paved
- Private
Middle School
- McLane-HB
Area Major
- 33578 - Riverview
Net Operating Income
- 0.00
Occupant Type
- Vacant
Open Parking Spaces
- 0.00
Other Expense
- 0.00
Parcel Number
- U-06-30-20-769-000046-00005.0
Parking Features
- Driveway
- Garage Door Opener
- Parking Pad
Pets Allowed
- Yes
Property Type
- Residential
Roof
- Shingle
School Elementary
- Ippolito-HB
Sewer
- Public Sewer
Style
- Contemporary
Tax Year
- 2024
Township
- 30
Utilities
- BB/HS Internet Available
- Cable Connected
- Electricity Available
- Phone Available
- Public
- Sewer Connected
- Underground Utilities
- Water Connected
View
- Trees/Woods
Views
- 24
Virtual Tour Url
- https://www.propertypanorama.com/instaview/stellar/TB8391415
Water Source
- Public
Year Built
- 2006
Zoning Code
- PD/PD
Listing Data ©2025 Pinellas/Central Pasco REALTOR® Organization
The information provided by this website is for the personal, non-commercial use of consumers and may not be used for any purpose other than to identify prospective properties consumers may be interested in purchasing.Display of MLS data is usually deemed reliable but is NOT guaranteed accurate.
Datafeed Last updated on June 28, 2025 @ 12:00 am
©2006-2025 brokerIDXsites.com - https://brokerIDXsites.com
Sign Up Now for Free!X
Call Direct: Brokerage Office: Mobile: 727.710.4938
Registration Benefits:
- New Listings & Price Reduction Updates sent directly to your email
- Create Your Own Property Search saved for your return visit.
- "Like" Listings and Create a Favorites List
* NOTICE: By creating your free profile, you authorize us to send you periodic emails about new listings that match your saved searches and related real estate information.If you provide your telephone number, you are giving us permission to call you in response to this request, even if this phone number is in the State and/or National Do Not Call Registry.
Already have an account? Login to your account.

