
- Jackie Lynn, Broker,GRI,MRP
- Acclivity Now LLC
- Signed, Sealed, Delivered...Let's Connect!
No Properties Found
- Home
- Property Search
- Search results
- 33287 Sycamore Leaf Drive, WESLEY CHAPEL, FL 33545
Property Photos
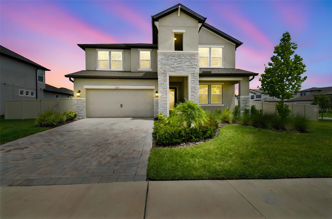

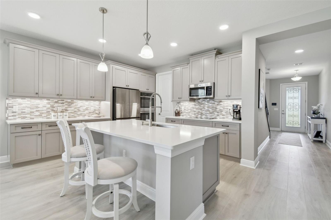
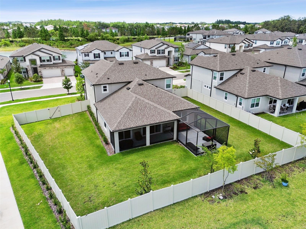

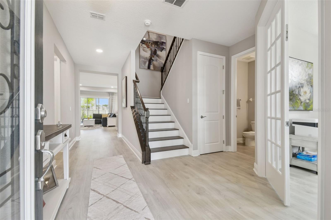
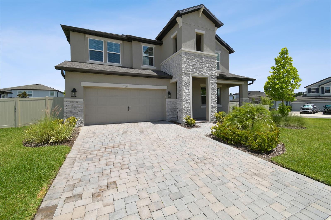
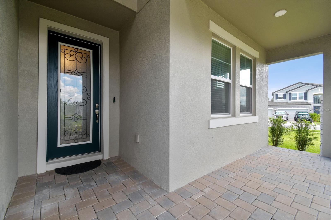
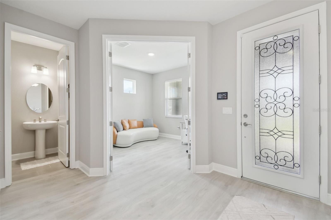

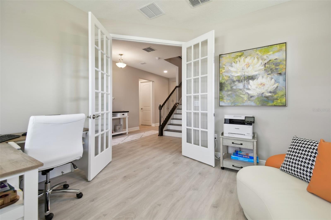
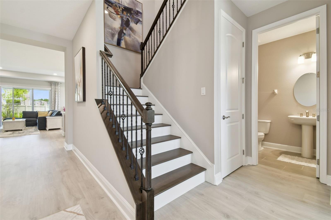
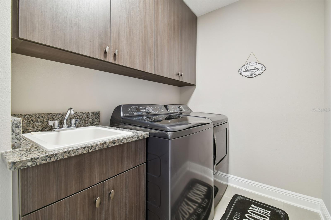

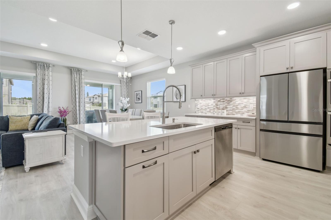
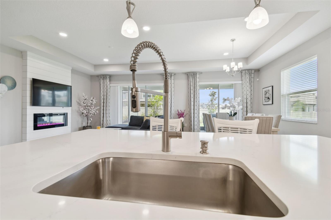

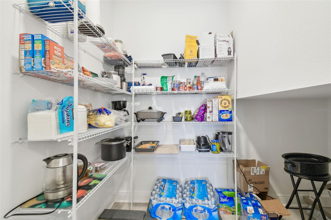
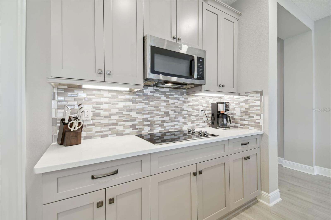
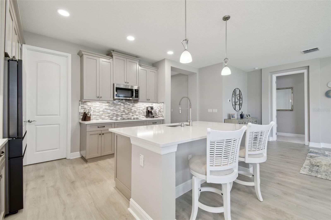
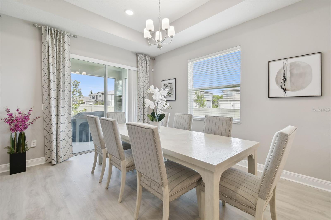
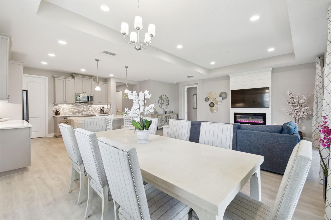



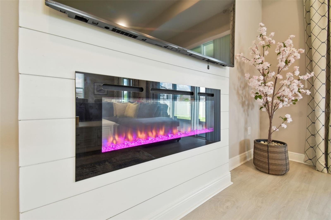
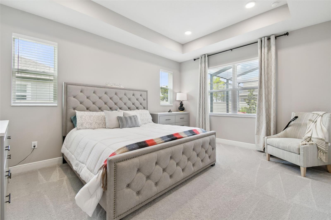

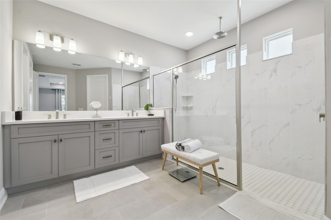
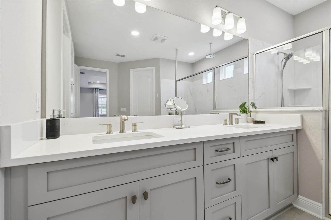
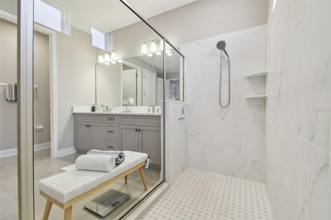


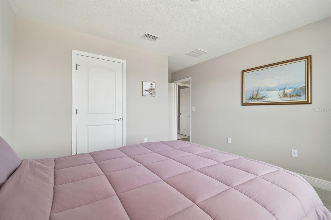
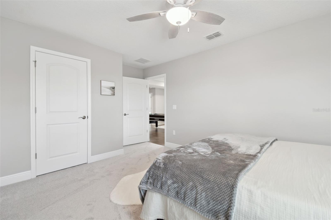
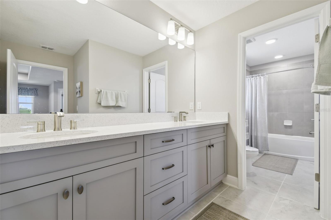
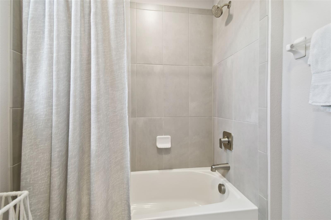
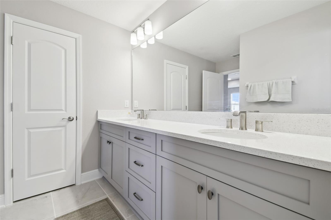


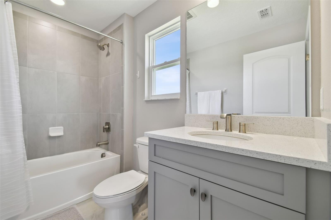
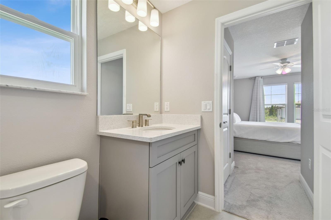
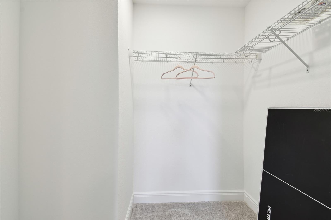
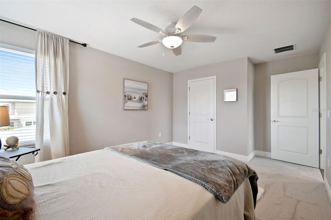
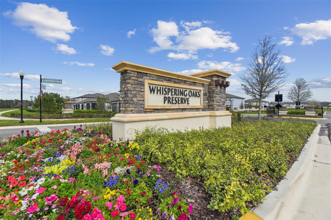
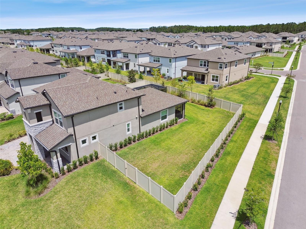
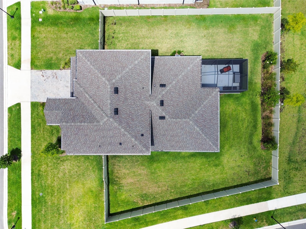
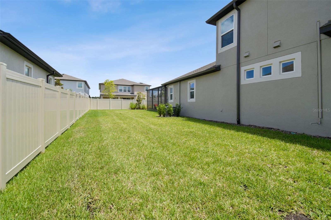
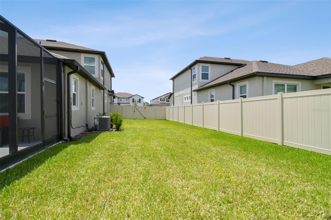
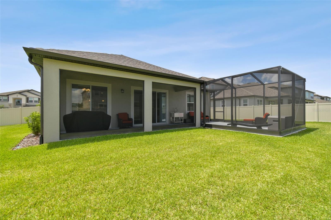
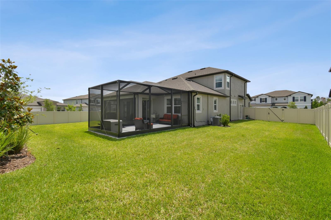
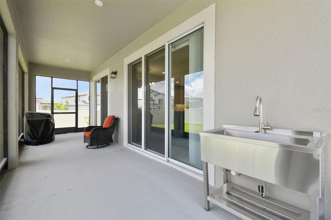
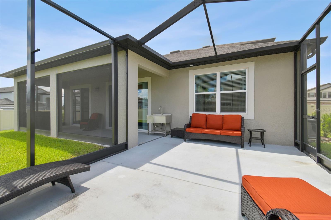
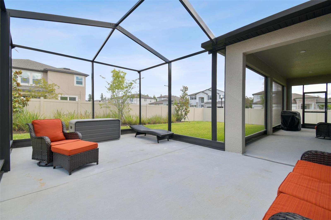
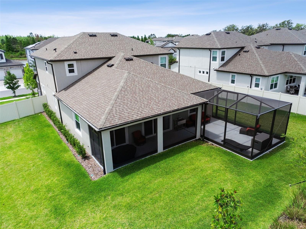
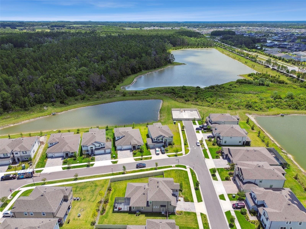
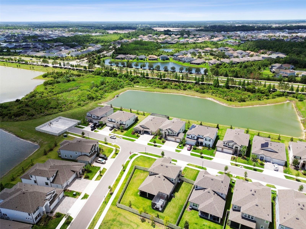
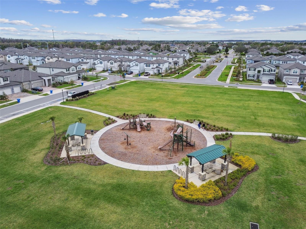
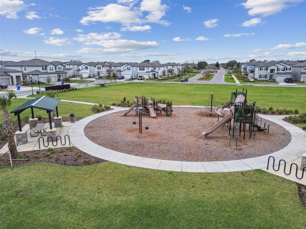
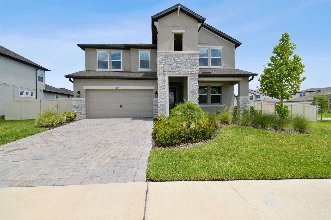
- MLS#: TB8391233 ( Residential )
- Street Address: 33287 Sycamore Leaf Drive
- Viewed: 28
- Price: $699,500
- Price sqft: $193
- Waterfront: No
- Year Built: 2023
- Bldg sqft: 3618
- Bedrooms: 4
- Total Baths: 4
- Full Baths: 3
- 1/2 Baths: 1
- Garage / Parking Spaces: 2
- Days On Market: 24
- Additional Information
- Geolocation: 28.2678 / -82.266
- County: PASCO
- City: WESLEY CHAPEL
- Zipcode: 33545
- Subdivision: Whispering Oaks Preserve Ph 1
- Elementary School: Watergrass Elementary PO
- Middle School: Thomas E Weightman Middle PO
- High School: Wesley Chapel High PO
- Provided by: RE/MAX REALTY UNLIMITED
- Contact: Pauline Meredith
- 813-684-0016

- DMCA Notice
-
DescriptionLocated in the exclusive gated community of Whispering Oaks Reserve, this beautifully upgraded two story home offers luxury, privacy, and convenience in one of Wesley Chapels most desirable neighborhoods. Set on a premium lot with a fully fenced yard, the property combines high end finishes with thoughtful design throughout. Over $115,000 in MI builder upgrades are showcased in the gourmet kitchen, which features Level 4 cabinetry, quartz countertops, a large center island, premium stainless steel appliances, and a double oven. High end laminate flooring flows through the main living areas, accented by crown molding and 8 foot interior doors. A striking double glass entryway leads to an open concept layout with coffered ceilings and a sleek linear electric fireplace. A custom wood staircase with iron railings spans both floors, serving as an architectural focal point. The primary suite includes a spa style bathroom with dual vanities, quartz countertops, and a marble look walk in shower. Upstairs, a spacious game room with tray ceilings offers versatile living or entertaining space, while secondary bedrooms feature walk in closets and generous accommodations. Additional highlights include a brick faade, a full gutter system, and an extended lanai ideal for outdoor living. A dedicated home office and an upstairs laundry room with granite countertops add practical appeal. Just seconds to Watergrass elementary school, Publix and Starbucks, and just a short drive to the new John Hopkins Hospital, as well as Epperson Lagoon and Miradas resort style amenities. Major highways I 75 and I 275 offers seamless connections to Tampa International Airport, Clearwater Beach, and Orlando. Whispering Oaks Reserve combines the security of a gated setting with the warmth of an established communityan ideal opportunity to own a premium upgraded home in the heart of Wesley Chapel. Call for your private showing today.
Property Location and Similar Properties
All
Similar






Features
Appliances
- Built-In Oven
- Convection Oven
- Dishwasher
- Disposal
- Dryer
- Freezer
- Microwave
- Range
- Refrigerator
- Washer
Association Amenities
- Gated
Home Owners Association Fee
- 93.00
Home Owners Association Fee Includes
- Private Road
Association Name
- Melrose Management
Association Phone
- 727 787 3461
Carport Spaces
- 0.00
Close Date
- 0000-00-00
Cooling
- Central Air
Country
- US
Covered Spaces
- 0.00
Exterior Features
- Lighting
- Sidewalk
Fencing
- Vinyl
Flooring
- Ceramic Tile
- Luxury Vinyl
- Tile
- Wood
Garage Spaces
- 2.00
Heating
- Central
- Electric
High School
- Wesley Chapel High-PO
Insurance Expense
- 0.00
Interior Features
- Ceiling Fans(s)
- Crown Molding
- High Ceilings
- Kitchen/Family Room Combo
- Living Room/Dining Room Combo
- Open Floorplan
- Solid Surface Counters
- Solid Wood Cabinets
- Split Bedroom
- Stone Counters
- Thermostat
- Walk-In Closet(s)
- Window Treatments
Legal Description
- WHISPERING OAKS PRESERVE PHASE 1 PB 88 PG 55 BLOCK 5 LOT 1
Levels
- Two
Living Area
- 2849.00
Lot Features
- Corner Lot
- Landscaped
- Oversized Lot
- Sidewalk
- Private
Middle School
- Thomas E Weightman Middle-PO
Area Major
- 33545 - Wesley Chapel
Net Operating Income
- 0.00
Occupant Type
- Owner
Open Parking Spaces
- 0.00
Other Expense
- 0.00
Parcel Number
- 20-25-36-009.0-005.00-001.0
Pets Allowed
- Yes
Property Type
- Residential
Roof
- Shingle
School Elementary
- Watergrass Elementary-PO
Sewer
- Public Sewer
Tax Year
- 2024
Township
- 25S
Utilities
- Public
Views
- 28
Virtual Tour Url
- https://www.propertypanorama.com/instaview/stellar/TB8391233
Water Source
- Public
Year Built
- 2023
Zoning Code
- MPUD
Listing Data ©2025 Pinellas/Central Pasco REALTOR® Organization
The information provided by this website is for the personal, non-commercial use of consumers and may not be used for any purpose other than to identify prospective properties consumers may be interested in purchasing.Display of MLS data is usually deemed reliable but is NOT guaranteed accurate.
Datafeed Last updated on June 26, 2025 @ 12:00 am
©2006-2025 brokerIDXsites.com - https://brokerIDXsites.com
Sign Up Now for Free!X
Call Direct: Brokerage Office: Mobile: 727.710.4938
Registration Benefits:
- New Listings & Price Reduction Updates sent directly to your email
- Create Your Own Property Search saved for your return visit.
- "Like" Listings and Create a Favorites List
* NOTICE: By creating your free profile, you authorize us to send you periodic emails about new listings that match your saved searches and related real estate information.If you provide your telephone number, you are giving us permission to call you in response to this request, even if this phone number is in the State and/or National Do Not Call Registry.
Already have an account? Login to your account.

