
- Jackie Lynn, Broker,GRI,MRP
- Acclivity Now LLC
- Signed, Sealed, Delivered...Let's Connect!
No Properties Found
- Home
- Property Search
- Search results
- 18824 Birchwood Groves Drive, LUTZ, FL 33558
Property Photos
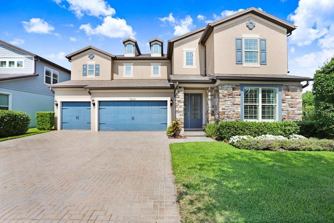

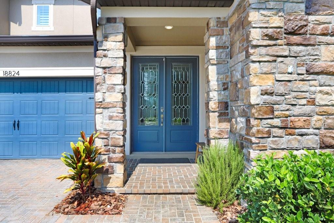
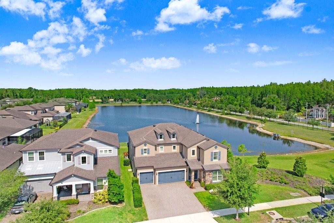
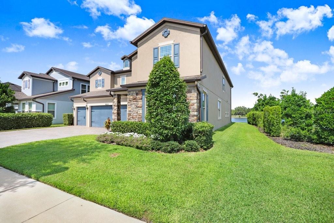
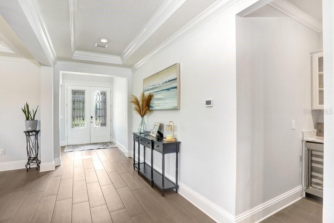
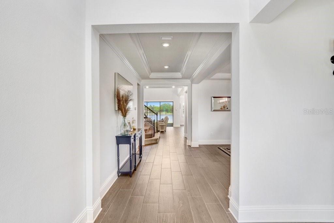
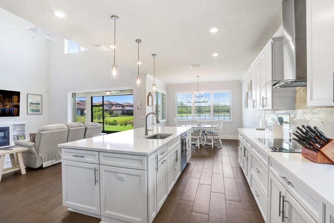
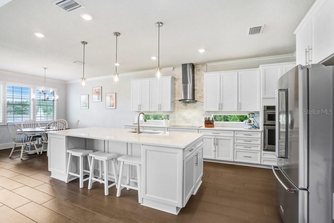
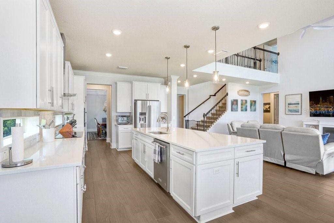
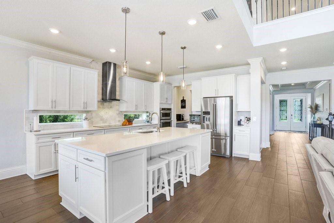
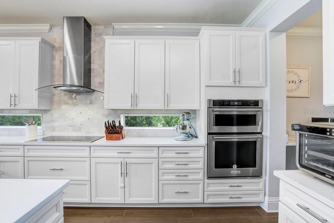
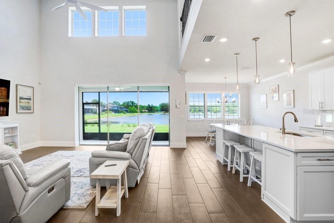
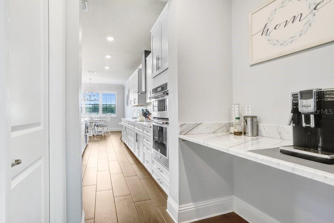
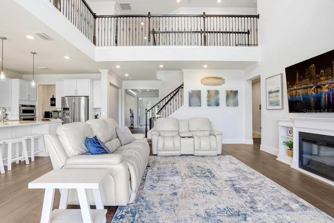
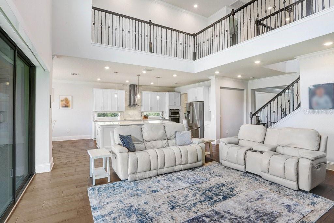
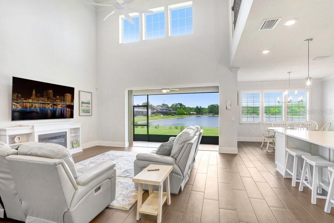
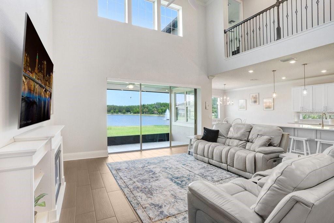
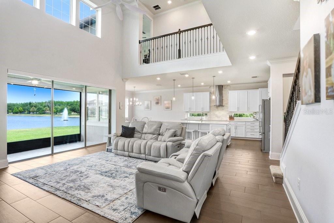
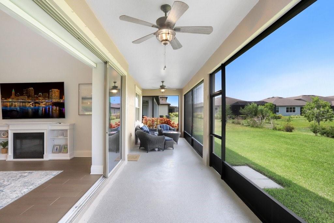
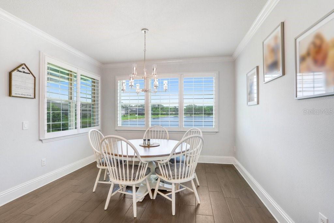
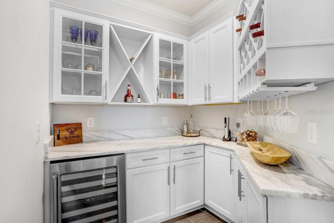
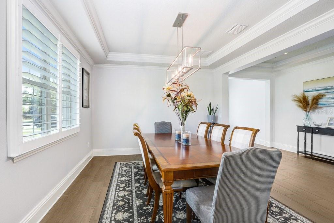
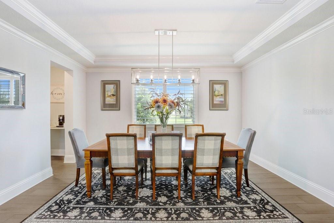

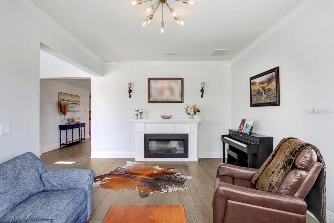
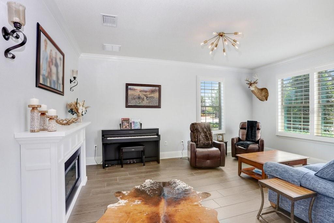
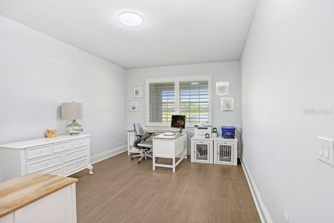
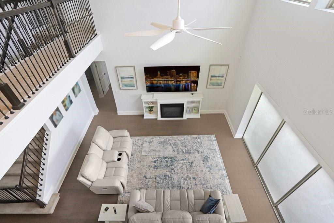
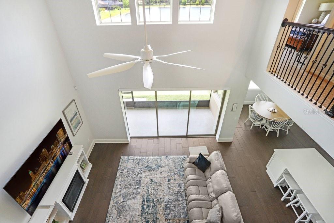
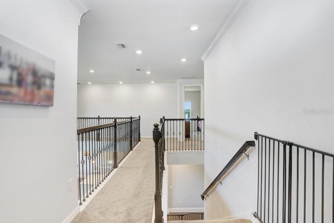
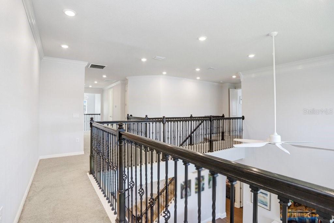
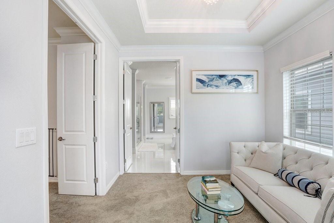
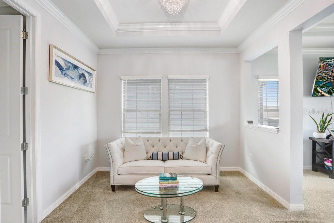
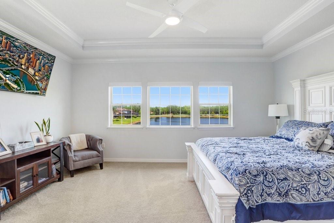
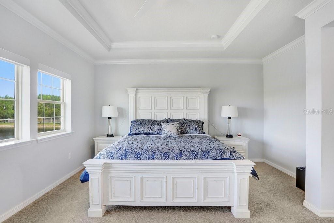

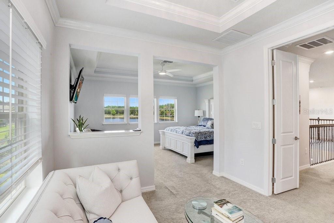
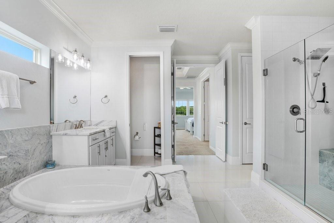
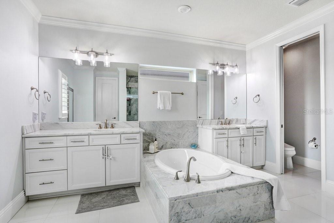
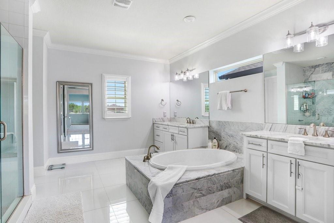
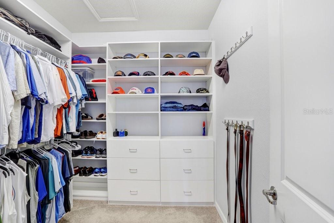
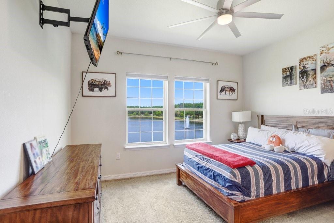
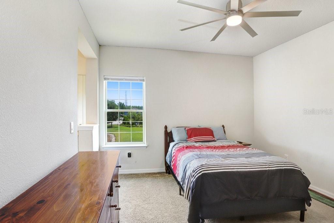
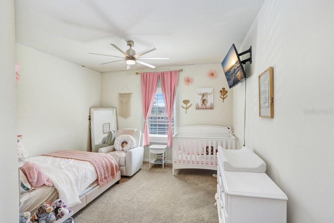
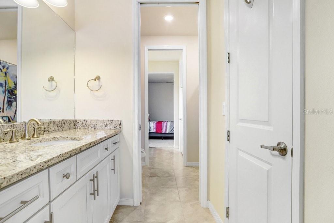
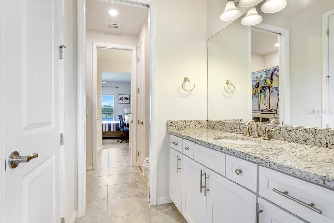
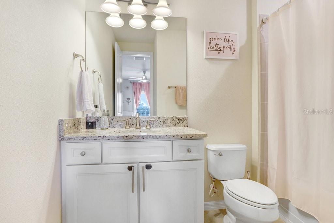
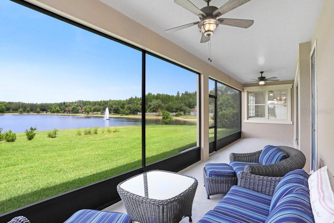

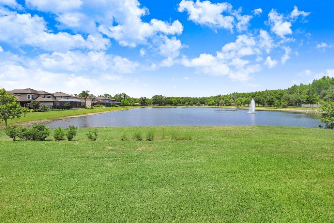
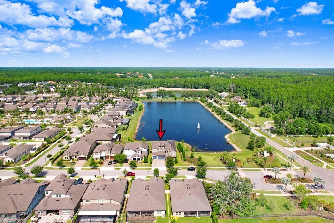
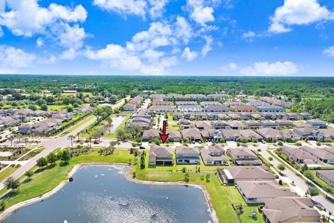
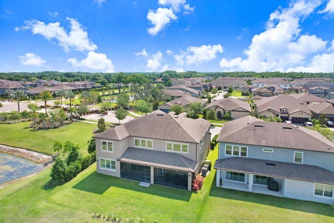
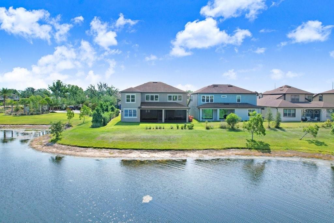
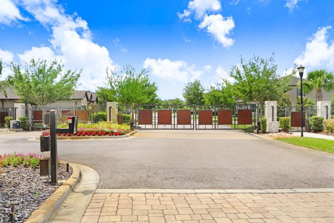
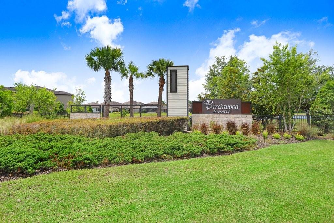
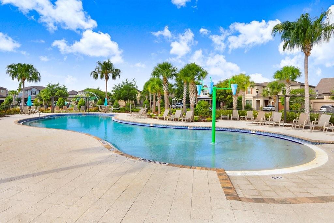
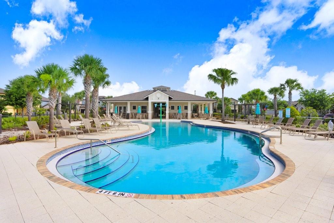
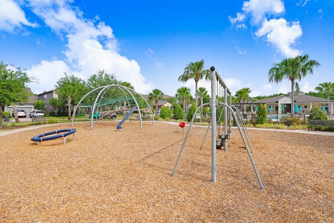
- MLS#: TB8391074 ( Residential )
- Street Address: 18824 Birchwood Groves Drive
- Viewed: 34
- Price: $1,089,000
- Price sqft: $257
- Waterfront: No
- Year Built: 2018
- Bldg sqft: 4244
- Bedrooms: 4
- Total Baths: 4
- Full Baths: 3
- 1/2 Baths: 1
- Garage / Parking Spaces: 3
- Days On Market: 43
- Additional Information
- Geolocation: 28.1493 / -82.4995
- County: HILLSBOROUGH
- City: LUTZ
- Zipcode: 33558
- Subdivision: Birchwood Preserve South
- Elementary School: McKitrick HB
- Middle School: Martinez HB
- High School: Steinbrenner High School
- Provided by: EXP REALTY LLC
- Contact: Ian Walters
- 888-883-8509

- DMCA Notice
-
DescriptionZoned for McKitrick Elementary, Martinez Middle, and Steinbrenner High School, this home offers access to the trifecta of top rated schools in Hillsborough County, as well as schools buses that pick up at the front entry grate just feet from the home! The home sits on a premium lot with a pond view, no rear neighbors, and no neighbors on one side. This home comes with many upgrades including smart home features such as Alexa controlled Kasa Smart light switches, app controlled HVACs and garage door openers. Motorized shades, two built in electric fire places, plantation shutters, whole home filtration system, an Invisible Fence system, a Rain Bird sprinkler system and ample overhead storage shelves in the garage for optimal home storage and organization. The homes open layout includes Quartz and Marble counter tops and backsplashes throughout, a large walk in pantry, a walk in wine/ liquor room, a mud room off the garage with built in cabinetry and bench to sit while putting shoes on and off, triple pocketing sliders in the living room that open up to the screened lanai overlooking the pond with upgraded Epoxy flooring. The Master bedroom features his and hers walk in closets with built in Closets by Design finishes and a soaking tub. Both the laundry room and garage include utility sinks. This property is located in a gated community with no CDD fees and easy access to shopping, parks, as well as the Dale Mabry connector exit to and from the Veterans Expressway!
Property Location and Similar Properties
All
Similar






Features
Appliances
- Bar Fridge
- Dishwasher
- Disposal
- Microwave
- Range
- Range Hood
- Refrigerator
- Water Filtration System
- Wine Refrigerator
Association Amenities
- Gated
Home Owners Association Fee
- 185.00
Association Name
- Associa Gulf Coast Management
Association Phone
- 813-498-72
Carport Spaces
- 0.00
Close Date
- 0000-00-00
Cooling
- Central Air
Country
- US
Covered Spaces
- 0.00
Exterior Features
- Hurricane Shutters
- Sidewalk
- Sliding Doors
Flooring
- Carpet
- Tile
Furnished
- Negotiable
Garage Spaces
- 3.00
Heating
- Central
- Electric
High School
- Steinbrenner High School
Insurance Expense
- 0.00
Interior Features
- Built-in Features
- Ceiling Fans(s)
- Crown Molding
- Dry Bar
- Eat-in Kitchen
- High Ceilings
- Kitchen/Family Room Combo
- PrimaryBedroom Upstairs
- Thermostat
Legal Description
- BIRCHWOOD PRESERVE SOUTH LOT 56
Levels
- Two
Living Area
- 4244.00
Lot Features
- Level
Middle School
- Martinez-HB
Area Major
- 33558 - Lutz
Net Operating Income
- 0.00
Occupant Type
- Owner
Open Parking Spaces
- 0.00
Other Expense
- 0.00
Parcel Number
- U-10-27-18-A6M-000000-00056.0
Parking Features
- Driveway
- Garage Door Opener
Pets Allowed
- Cats OK
- Dogs OK
Property Type
- Residential
Roof
- Shingle
School Elementary
- McKitrick-HB
Sewer
- Public Sewer
Tax Year
- 2024
Township
- 27
Utilities
- BB/HS Internet Available
View
- Water
Views
- 34
Virtual Tour Url
- https://youtu.be/GzNYzEV2yT8
Water Source
- Public
Year Built
- 2018
Zoning Code
- PD
Listing Data ©2025 Pinellas/Central Pasco REALTOR® Organization
The information provided by this website is for the personal, non-commercial use of consumers and may not be used for any purpose other than to identify prospective properties consumers may be interested in purchasing.Display of MLS data is usually deemed reliable but is NOT guaranteed accurate.
Datafeed Last updated on July 12, 2025 @ 12:00 am
©2006-2025 brokerIDXsites.com - https://brokerIDXsites.com
Sign Up Now for Free!X
Call Direct: Brokerage Office: Mobile: 727.710.4938
Registration Benefits:
- New Listings & Price Reduction Updates sent directly to your email
- Create Your Own Property Search saved for your return visit.
- "Like" Listings and Create a Favorites List
* NOTICE: By creating your free profile, you authorize us to send you periodic emails about new listings that match your saved searches and related real estate information.If you provide your telephone number, you are giving us permission to call you in response to this request, even if this phone number is in the State and/or National Do Not Call Registry.
Already have an account? Login to your account.

