
- Jackie Lynn, Broker,GRI,MRP
- Acclivity Now LLC
- Signed, Sealed, Delivered...Let's Connect!
No Properties Found
- Home
- Property Search
- Search results
- 8521 29th Street, TAMPA, FL 33604
Property Photos
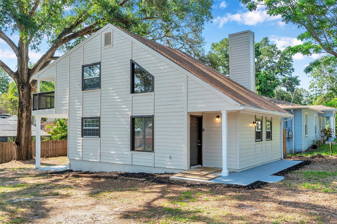

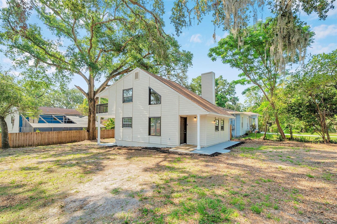
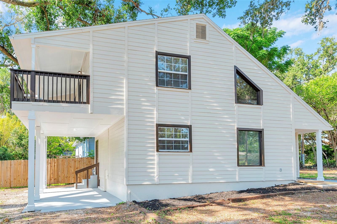
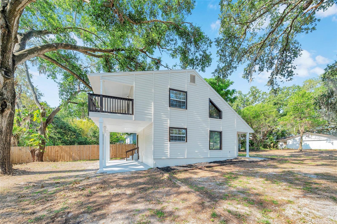
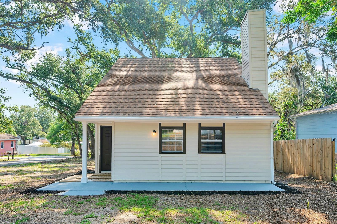
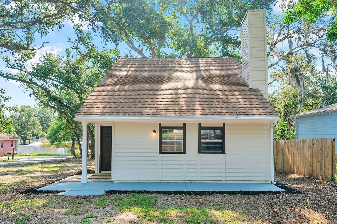
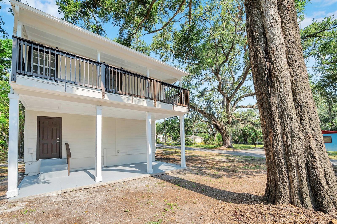
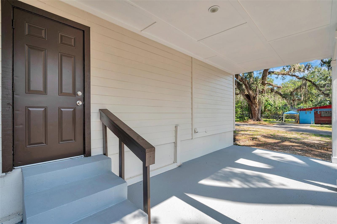
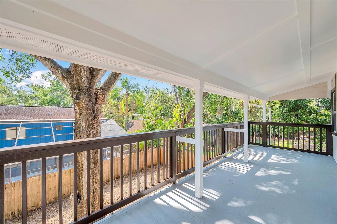
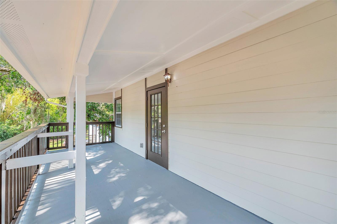
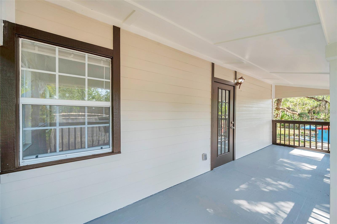
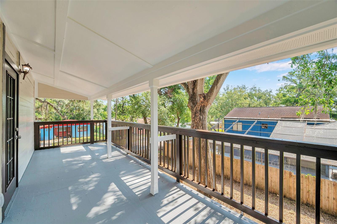
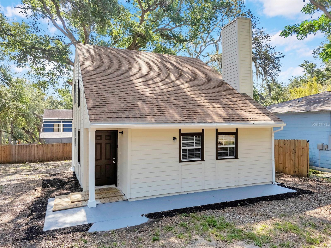
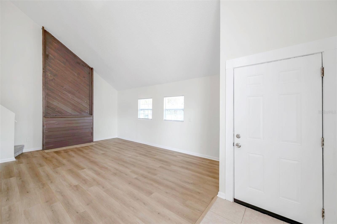
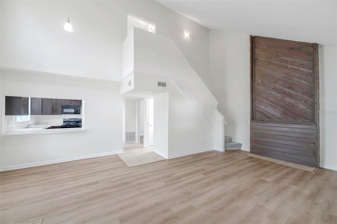
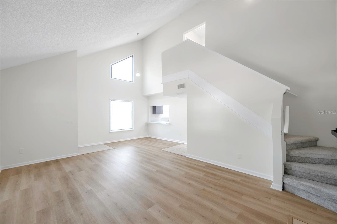
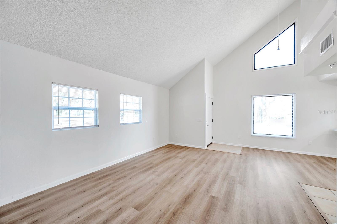
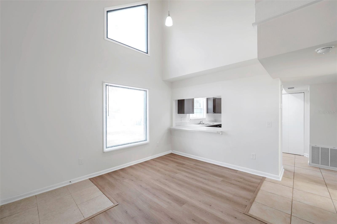
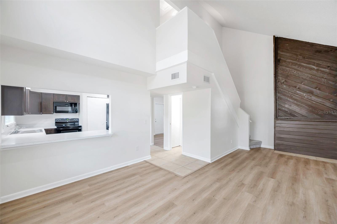
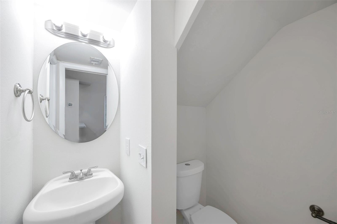
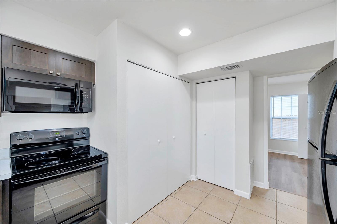
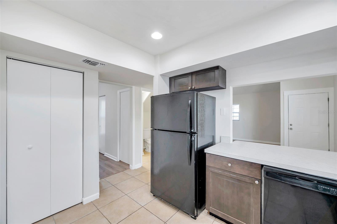
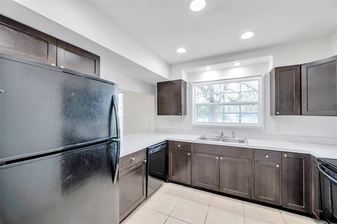
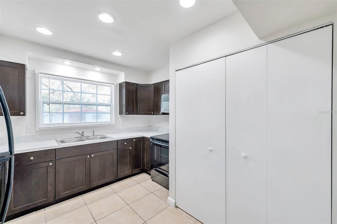
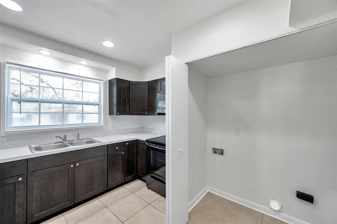
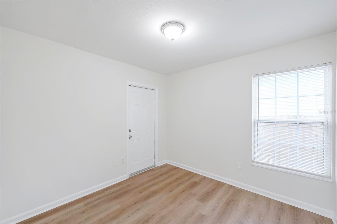
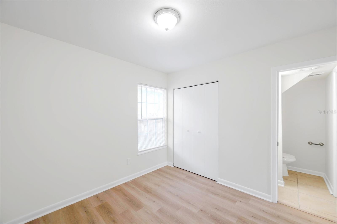
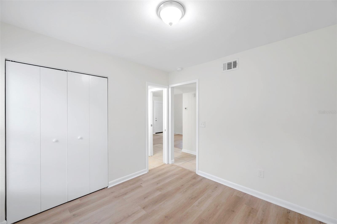
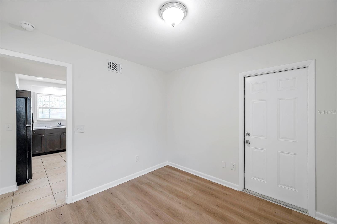
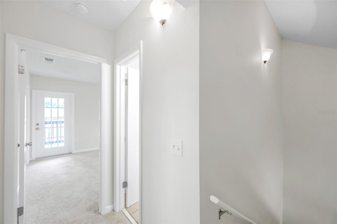
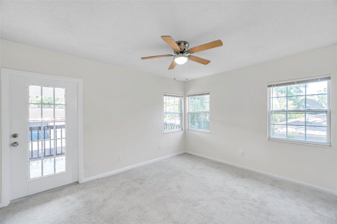
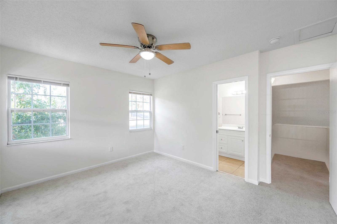
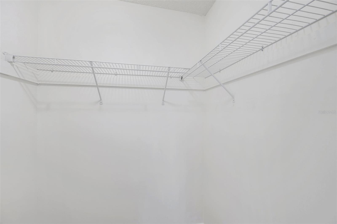
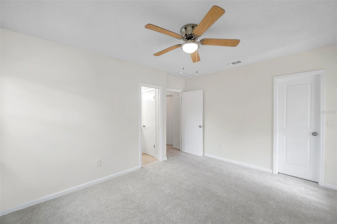
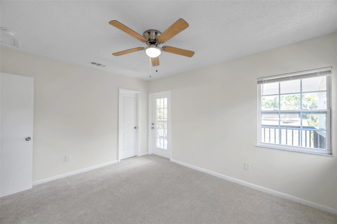
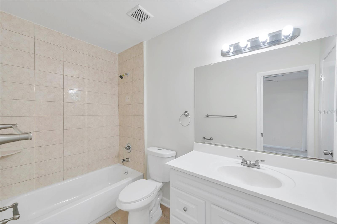
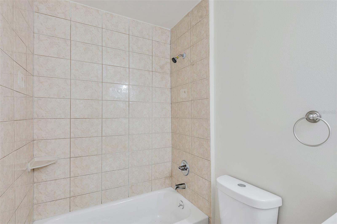
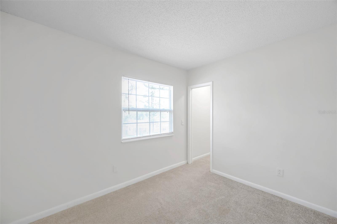
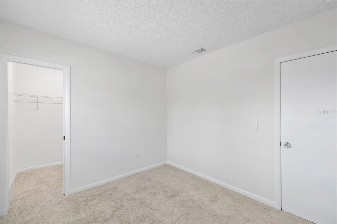
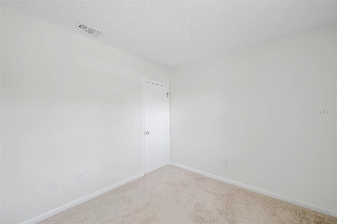
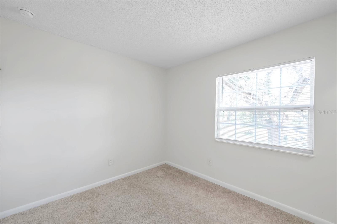
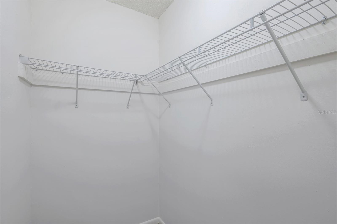
- MLS#: TB8391063 ( Residential )
- Street Address: 8521 29th Street
- Viewed: 19
- Price: $329,900
- Price sqft: $174
- Waterfront: No
- Year Built: 1978
- Bldg sqft: 1896
- Bedrooms: 3
- Total Baths: 2
- Full Baths: 1
- 1/2 Baths: 1
- Days On Market: 46
- Additional Information
- Geolocation: 28.0274 / -82.4277
- County: HILLSBOROUGH
- City: TAMPA
- Zipcode: 33604
- Subdivision: Rio Altos
- Elementary School: Dr Carter G Woodson School (K
- Middle School: Dr Carter G Woodson K 8
- High School: Wharton HB
- Provided by: RE/MAX REALTY UNLIMITED
- Contact: Nancy Hadam
- 813-684-0016

- DMCA Notice
-
DescriptionMOVE IN READY 3 Bedroom home in the Busch Gardens area of Tampa! Terrific condition with a Brand NEW Roof 2025, new LVP flooring downstairs, new carpets upstairs, and freshly painted inside and out. Inside features include soaring ceilings in the great room, an inside laundry closet, kitchen with pass through, loads of cabinets and a pantry. One bedroom and the half bath rounds out the main floor. Upstairs you'll find two bedrooms both with walk in closets and the full bath. Exterior features include upper and lower 24ft long patios and a corner lot location. Additional updates in 2019 included a new water heater, A/C system, and electric panel. Perfect Location near a scenic park, the Rogers Park Golf Course, the Hillsborough River, restaurants, shops, USF, and major roads. Enjoy nearby boating, fishing, and outdoor recreation. Plus, youre just a very short drive to Busch Gardens and Adventure Island, adding entertainment to the mix. Call today for more details and to schedule your private tour!
Property Location and Similar Properties
All
Similar






Features
Appliances
- Dishwasher
- Microwave
- Range
- Refrigerator
Home Owners Association Fee
- 0.00
Carport Spaces
- 0.00
Close Date
- 0000-00-00
Cooling
- Central Air
Country
- US
Covered Spaces
- 0.00
Exterior Features
- Other
Flooring
- Carpet
- Luxury Vinyl
Furnished
- Unfurnished
Garage Spaces
- 0.00
Heating
- Central
High School
- Wharton-HB
Insurance Expense
- 0.00
Interior Features
- Ceiling Fans(s)
- High Ceilings
- Open Floorplan
- PrimaryBedroom Upstairs
- Vaulted Ceiling(s)
- Walk-In Closet(s)
Legal Description
- RIO ALTOS LOT 1 BLOCK E
Levels
- Two
Living Area
- 1396.00
Middle School
- Dr Carter G Woodson K-8
Area Major
- 33604 - Tampa / Sulphur Springs
Net Operating Income
- 0.00
Occupant Type
- Vacant
Open Parking Spaces
- 0.00
Other Expense
- 0.00
Parcel Number
- A-20-28-19-460-E00000-00001.0
Parking Features
- Off Street
Property Type
- Residential
Roof
- Shingle
School Elementary
- Dr Carter G Woodson School (K-8)
Sewer
- Public Sewer
Style
- Contemporary
Tax Year
- 2024
Township
- 28
Utilities
- Public
Views
- 19
Virtual Tour Url
- https://www.propertypanorama.com/instaview/stellar/TB8391063
Water Source
- Public
Year Built
- 1978
Zoning Code
- RS-60
Listing Data ©2025 Pinellas/Central Pasco REALTOR® Organization
The information provided by this website is for the personal, non-commercial use of consumers and may not be used for any purpose other than to identify prospective properties consumers may be interested in purchasing.Display of MLS data is usually deemed reliable but is NOT guaranteed accurate.
Datafeed Last updated on July 15, 2025 @ 12:00 am
©2006-2025 brokerIDXsites.com - https://brokerIDXsites.com
Sign Up Now for Free!X
Call Direct: Brokerage Office: Mobile: 727.710.4938
Registration Benefits:
- New Listings & Price Reduction Updates sent directly to your email
- Create Your Own Property Search saved for your return visit.
- "Like" Listings and Create a Favorites List
* NOTICE: By creating your free profile, you authorize us to send you periodic emails about new listings that match your saved searches and related real estate information.If you provide your telephone number, you are giving us permission to call you in response to this request, even if this phone number is in the State and/or National Do Not Call Registry.
Already have an account? Login to your account.

