
- Jackie Lynn, Broker,GRI,MRP
- Acclivity Now LLC
- Signed, Sealed, Delivered...Let's Connect!
No Properties Found
- Home
- Property Search
- Search results
- 7703 Branch Avenue, TAMPA, FL 33604
Property Photos
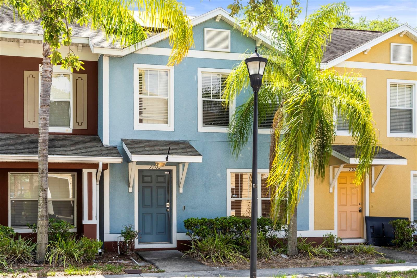

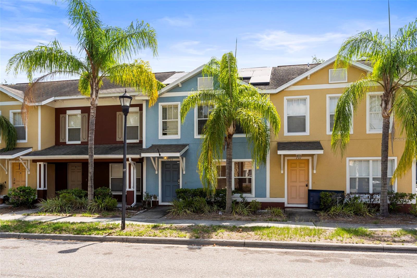
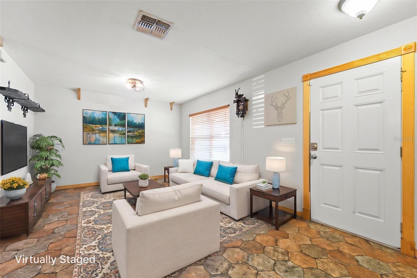
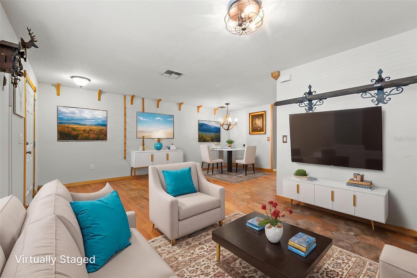
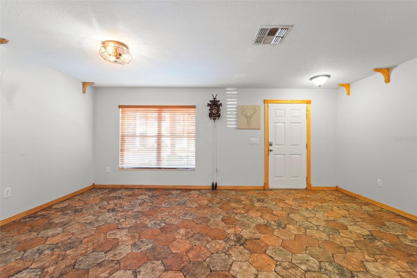
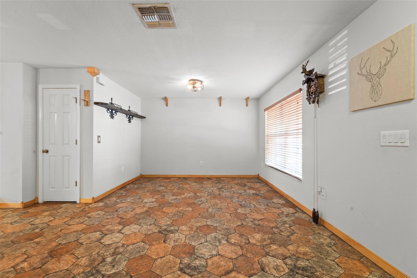
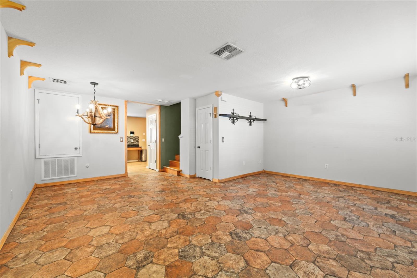
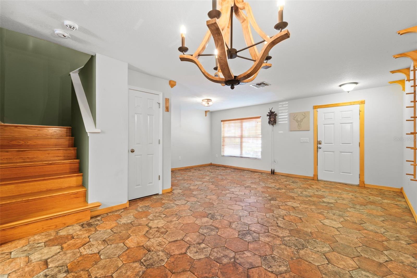
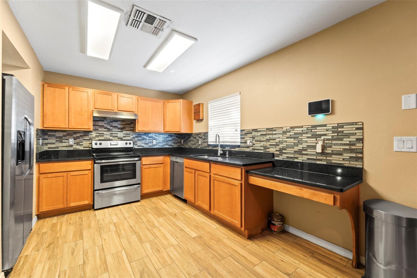
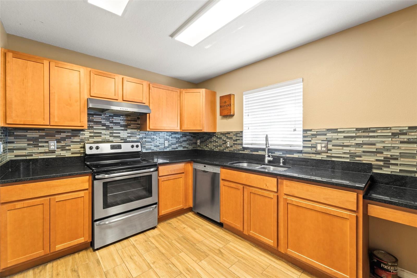
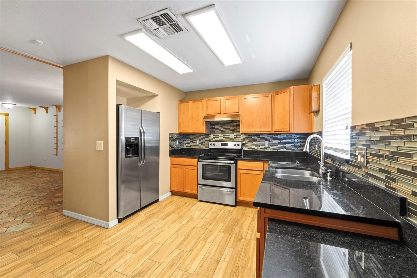
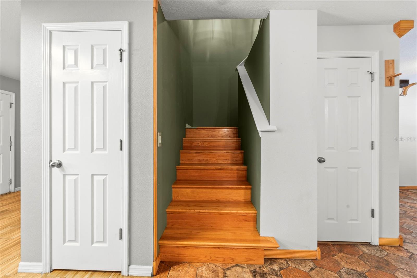
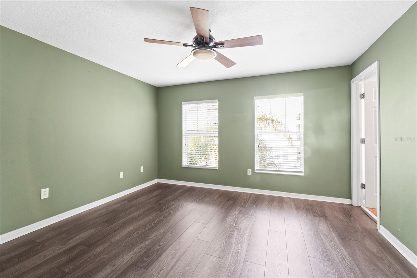
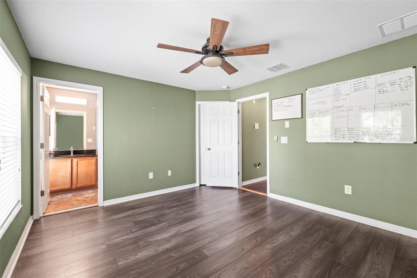
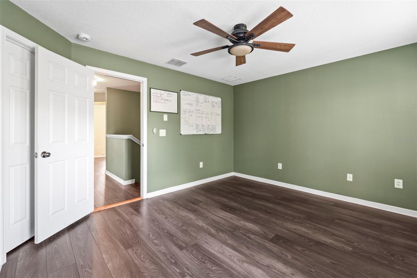
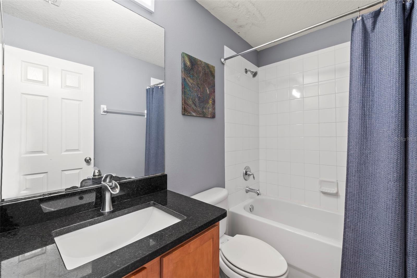
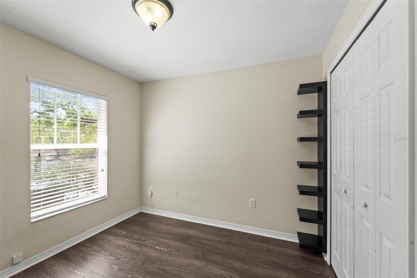
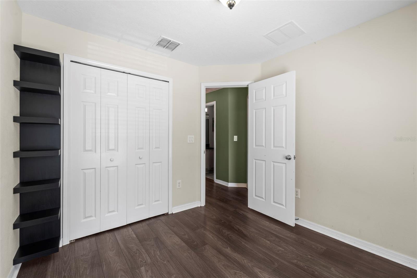
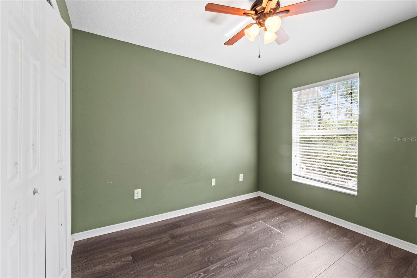
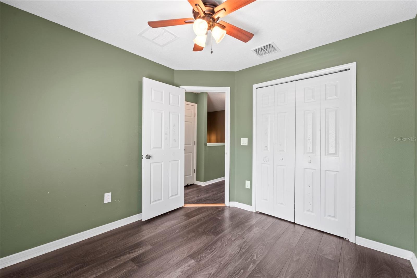
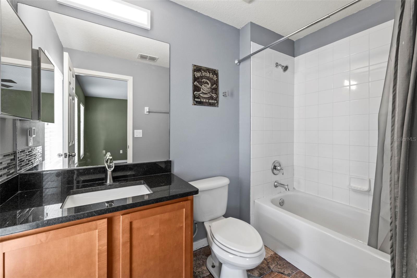
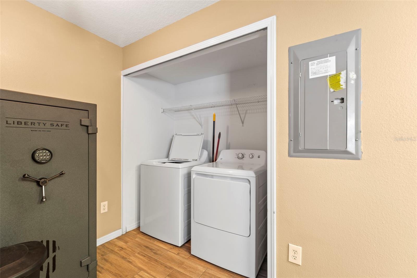
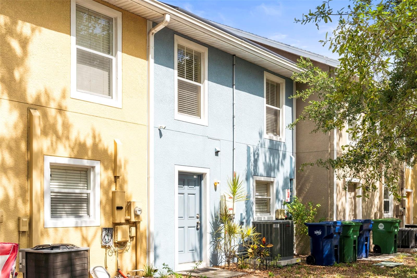
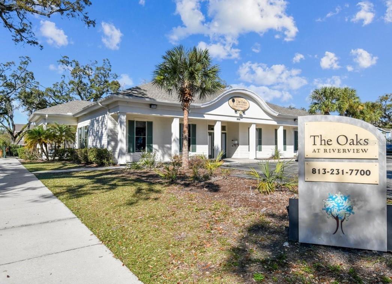
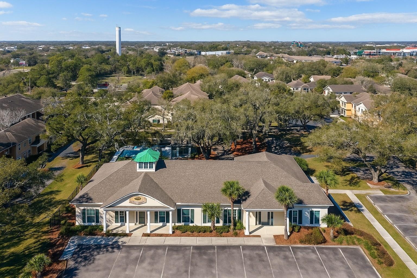
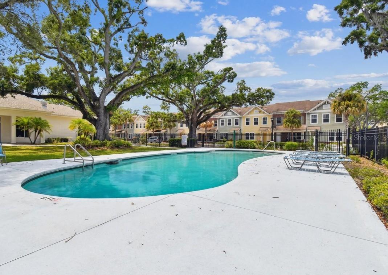
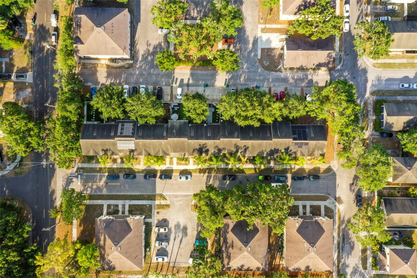
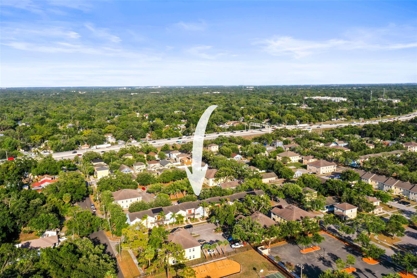
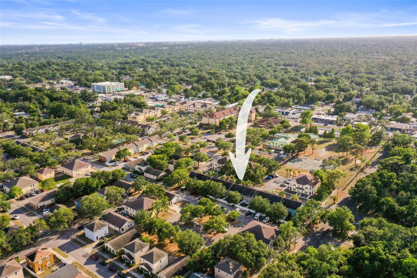
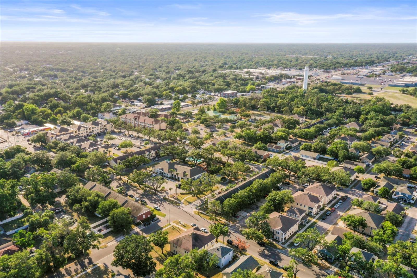
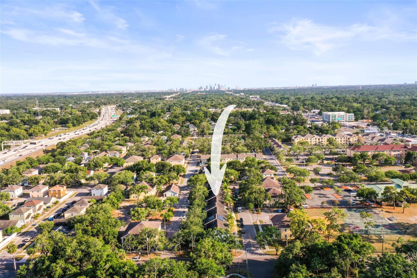
- MLS#: TB8390981 ( Residential )
- Street Address: 7703 Branch Avenue
- Viewed: 9
- Price: $250,000
- Price sqft: $181
- Waterfront: No
- Year Built: 2008
- Bldg sqft: 1380
- Bedrooms: 3
- Total Baths: 2
- Full Baths: 2
- Days On Market: 31
- Additional Information
- Geolocation: 28.0182 / -82.4572
- County: HILLSBOROUGH
- City: TAMPA
- Zipcode: 33604
- Subdivision: Oaks At Riverview
- Elementary School: Cleveland HB
- Middle School: Adams HB
- High School: Chamberlain HB
- Provided by: REAL BROKER, LLC
- Contact: Nicole Quinones
- 855-450-0442

- DMCA Notice
-
DescriptionNEW EXCITING PRICE! Welcome to this charming 3 bedroom, 2 bathroom townhouse nestled in the desirable Oaks at Riverview community in Tampa. Built in 2008, this well maintained home offers a perfect blend of comfort and convenience. The newer Trane AC is from 2022 and hot water heater is 2021, solar panels will be paid by the seller at closing and the buyer will benefit from the average $15 per month electric bill. Community allows for privacy fence in backyard if you wanted a fenced in property. Within the Community, you will be pleased with the Amenities including a Sparkling Pool, Fitness Center, Clubhouse, Playground, and Basketball Courts, offering Endless Opportunities for Relaxation and Recreation. The HOA covers Grounds Care, Roofs, Building Insurance, Pool Maintenance, Park Upkeep, Clubhouse Maintenance, and Common Areas, making for Worry Free Living. In the heart of Seminole Heights known for its unique, eclectic atmosphere and thriving food and drink scene. Its a hotspot for both dining and nightlife, with a mix of trendy restaurants, craft breweries, unique bars, local shops and antique stores. Whether you're commuting to work or exploring the city, this location provides the perfect balance of suburban tranquility and urban convenience. Schedule your appointment today.
Property Location and Similar Properties
All
Similar






Features
Appliances
- Dishwasher
- Dryer
- Electric Water Heater
- Range
- Range Hood
- Refrigerator
- Washer
Home Owners Association Fee
- 295.00
Home Owners Association Fee Includes
- Maintenance Structure
Association Name
- Gwendolyn Lancaster
Association Phone
- 866-473-2573
Carport Spaces
- 0.00
Close Date
- 0000-00-00
Cooling
- Central Air
Country
- US
Covered Spaces
- 0.00
Exterior Features
- Sidewalk
Flooring
- Laminate
- Tile
Garage Spaces
- 0.00
Heating
- Central
- Electric
High School
- Chamberlain-HB
Insurance Expense
- 0.00
Interior Features
- Ceiling Fans(s)
- PrimaryBedroom Upstairs
- Solid Surface Counters
- Thermostat
- Walk-In Closet(s)
Legal Description
- OAKS AT RIVERVIEW LOT 13 BLOCK 2
Levels
- Two
Living Area
- 1360.00
Middle School
- Adams-HB
Area Major
- 33604 - Tampa / Sulphur Springs
Net Operating Income
- 0.00
Occupant Type
- Vacant
Open Parking Spaces
- 0.00
Other Expense
- 0.00
Parcel Number
- A-25-28-18-80S-000002-00013.0
Parking Features
- Assigned
- Driveway
- On Street
Pets Allowed
- Yes
Property Type
- Residential
Roof
- Shingle
School Elementary
- Cleveland-HB
Sewer
- Public Sewer
Tax Year
- 2024
Township
- 28
Utilities
- Cable Available
- Electricity Connected
- Sewer Connected
- Water Available
Virtual Tour Url
- https://www.propertypanorama.com/instaview/stellar/TB8390981
Water Source
- Public
Year Built
- 2008
Zoning Code
- PD
Listing Data ©2025 Pinellas/Central Pasco REALTOR® Organization
The information provided by this website is for the personal, non-commercial use of consumers and may not be used for any purpose other than to identify prospective properties consumers may be interested in purchasing.Display of MLS data is usually deemed reliable but is NOT guaranteed accurate.
Datafeed Last updated on June 30, 2025 @ 12:00 am
©2006-2025 brokerIDXsites.com - https://brokerIDXsites.com
Sign Up Now for Free!X
Call Direct: Brokerage Office: Mobile: 727.710.4938
Registration Benefits:
- New Listings & Price Reduction Updates sent directly to your email
- Create Your Own Property Search saved for your return visit.
- "Like" Listings and Create a Favorites List
* NOTICE: By creating your free profile, you authorize us to send you periodic emails about new listings that match your saved searches and related real estate information.If you provide your telephone number, you are giving us permission to call you in response to this request, even if this phone number is in the State and/or National Do Not Call Registry.
Already have an account? Login to your account.

