
- Jackie Lynn, Broker,GRI,MRP
- Acclivity Now LLC
- Signed, Sealed, Delivered...Let's Connect!
No Properties Found
- Home
- Property Search
- Search results
- 13238 Chipout Lane, HUDSON, FL 34669
Property Photos
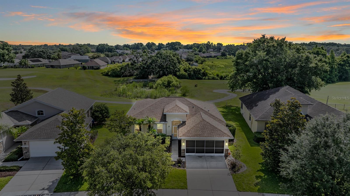

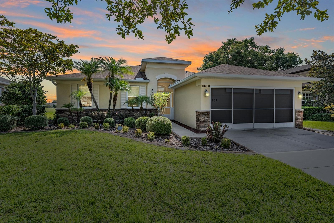
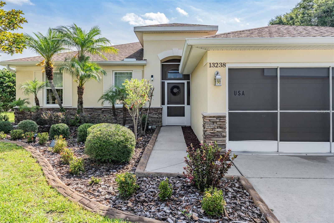
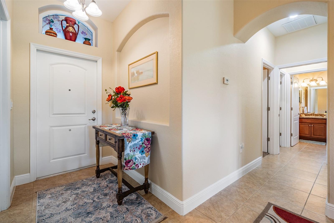
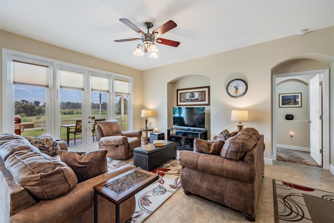
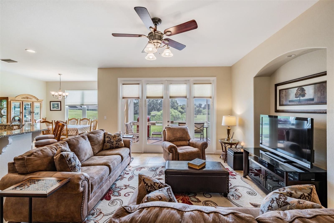
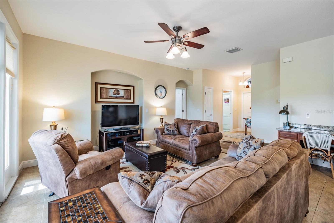
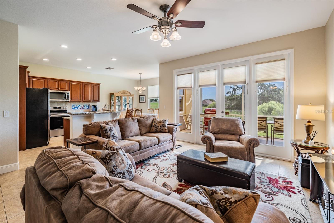
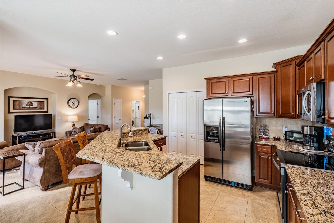
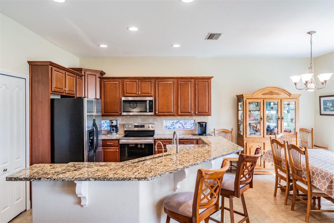
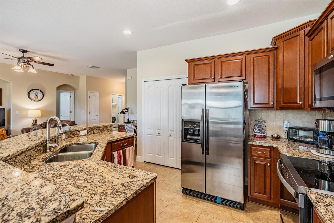
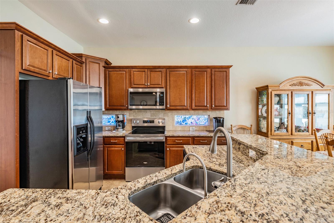
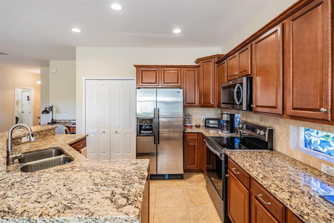
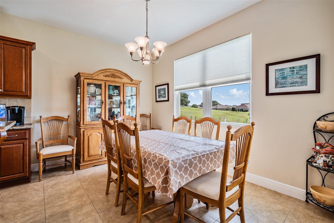
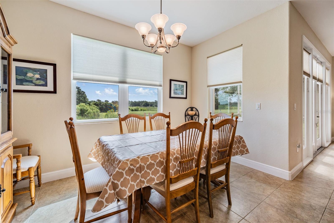
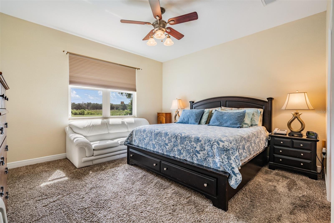
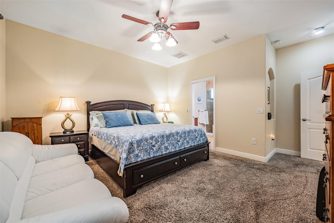
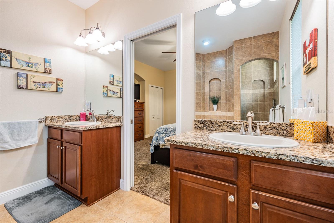
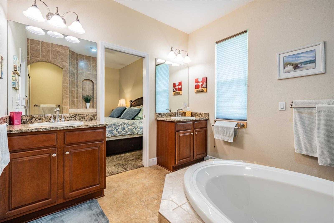
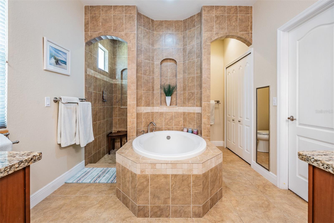
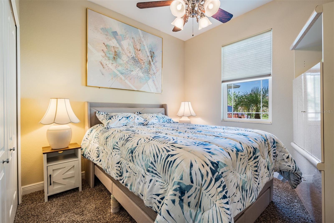
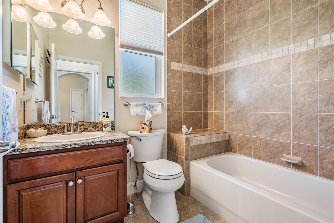
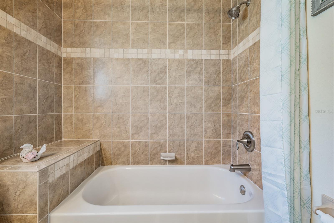
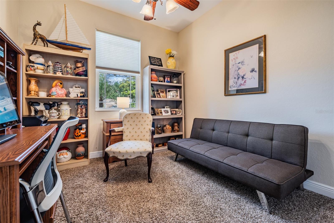
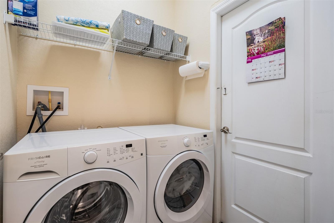
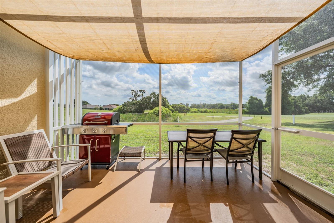
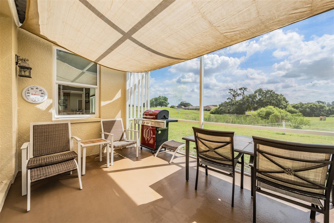
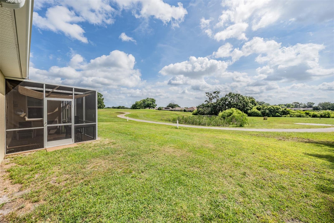
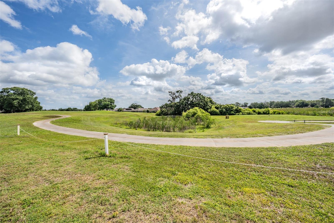
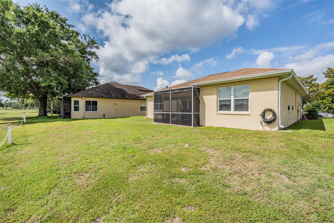
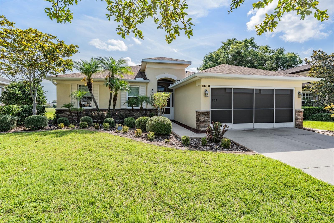
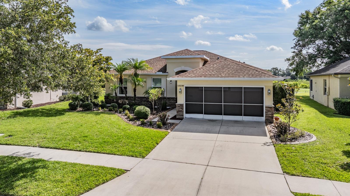
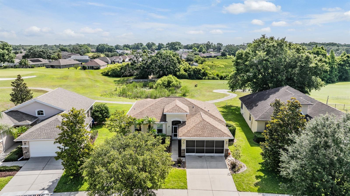
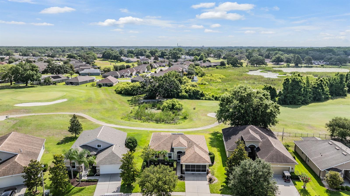
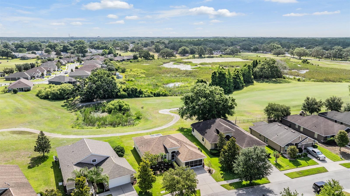
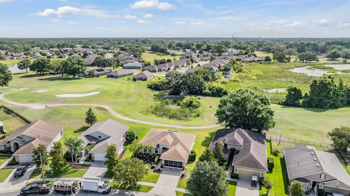
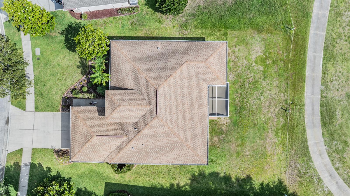
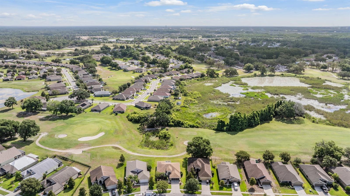
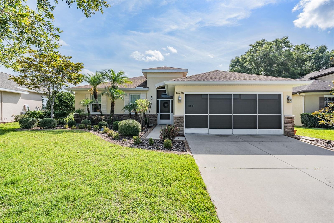
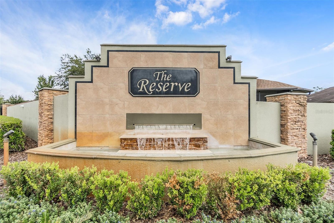
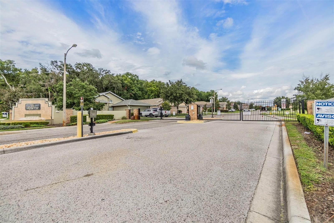
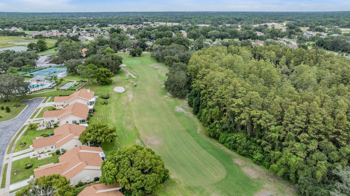
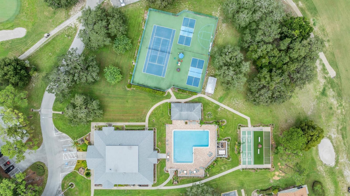
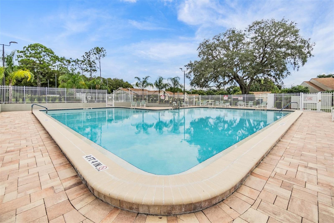
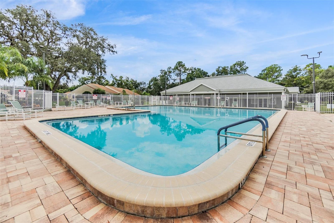
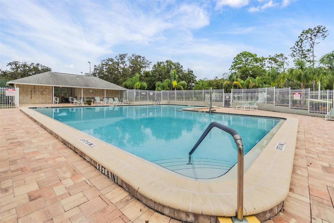
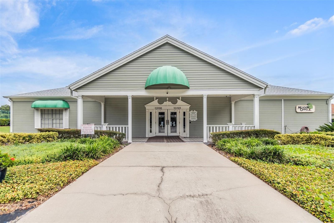
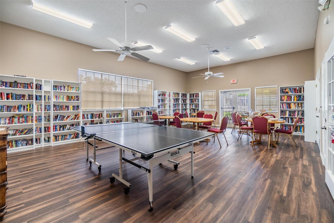
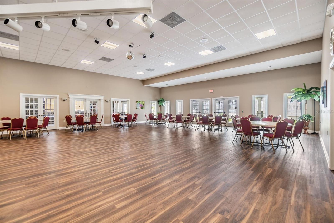
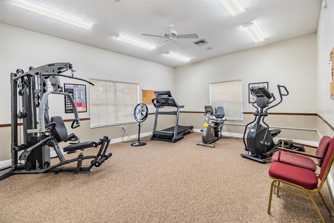
- MLS#: TB8390246 ( Residential )
- Street Address: 13238 Chipout Lane
- Viewed: 15
- Price: $364,900
- Price sqft: $188
- Waterfront: No
- Year Built: 2010
- Bldg sqft: 1946
- Bedrooms: 3
- Total Baths: 2
- Full Baths: 2
- Days On Market: 31
- Additional Information
- Geolocation: 28.3505 / -82.6034
- County: PASCO
- City: HUDSON
- Zipcode: 34669
- Subdivision: Reserve At Meadow Oaks
- Elementary School: Moon Lake
- Middle School: Crews Lake
- High School: Hudson

- DMCA Notice
-
DescriptionWelcome to the Florida lifestyle in this 3 Bedroom, 2 Bath, 2 Car Garage former Model Home located in the desirable Reserve at Meadow Oaks Gated Community. You will be amazed by the Open Great Room Floor Plan with Tranquil Golf Course Views from multiple rooms. Dining area off of Kitchen & Soaring ceilings & Ceramic Tile throughout main living areas shows Light & Bright. Large open Kitchen with wood cabinets, Granite Countertops, Working desk, Breakfast bar Island, New stove & microwave, Stainless steel appliances (Whirlpool & Kenmore), Picturesque windows incorporated in the tumbled marble backsplash & a large closet pantry. Master suite features walk in closet and en suite bath with dual vanities, granite countertops, & floor to ceiling tile around the garden tub & step in shower. 2 Generous size bedrooms with large closets share an adjacent guest Bath with tub/shower and granite countertop. Double French doors lead out to the Screened Tiled Patio with covering and peaceful views of the Golf Course. The garage has a screen and is a great added space for a man cave. The low HOA of $198 a month includes Basic Cable, Trash & Community amenities. Gated Community with full access to Meadows Oaks Rec Center include Pool, Tennis, Shuffleboard, Fitness center, Clubhouse & Event Room. No Flood Zone, Easy access to Highway 52 & the Suncoast Pkwy. Close to Shopping, Restaurants, Schools and County Parks. New HWH & Hurricane impact Windows. Irrigation System installed 2025. Water Softener and Reverse Osmosis System.
Property Location and Similar Properties
All
Similar






Features
Appliances
- Dishwasher
- Disposal
- Dryer
- Electric Water Heater
- Microwave
- Range
- Refrigerator
- Washer
- Water Softener
Home Owners Association Fee
- 198.00
Association Name
- Sentry Management
Association Phone
- 727-942-1906
Carport Spaces
- 0.00
Close Date
- 0000-00-00
Cooling
- Central Air
Country
- US
Covered Spaces
- 0.00
Exterior Features
- Sidewalk
- Sliding Doors
Flooring
- Carpet
- Ceramic Tile
Garage Spaces
- 2.00
Heating
- Central
- Electric
High School
- Hudson High-PO
Insurance Expense
- 0.00
Interior Features
- Ceiling Fans(s)
- Eat-in Kitchen
- Kitchen/Family Room Combo
- Split Bedroom
- Thermostat
- Vaulted Ceiling(s)
- Walk-In Closet(s)
Legal Description
- RESERVE AT MEADOW OAKS UNIT TWO PB 60 PG 132 LOT 128 OR 8599 PG 2342
Levels
- One
Living Area
- 1500.00
Lot Features
- On Golf Course
- Sidewalk
- Paved
- Private
Middle School
- Crews Lake Middle-PO
Area Major
- 34669 - Hudson/Port Richey
Net Operating Income
- 0.00
Occupant Type
- Owner
Open Parking Spaces
- 0.00
Other Expense
- 0.00
Parcel Number
- 33-24-17-0070-00000-1280
Parking Features
- Driveway
- Garage Door Opener
Pets Allowed
- Yes
Property Type
- Residential
Roof
- Shingle
School Elementary
- Moon Lake-PO
Sewer
- Public Sewer
Tax Year
- 2024
Township
- 24S
Utilities
- Cable Available
- Electricity Connected
- Public
View
- Golf Course
Views
- 15
Virtual Tour Url
- https://www.propertypanorama.com/instaview/stellar/TB8390246
Water Source
- Public
Year Built
- 2010
Zoning Code
- MPUD
Listing Data ©2025 Pinellas/Central Pasco REALTOR® Organization
The information provided by this website is for the personal, non-commercial use of consumers and may not be used for any purpose other than to identify prospective properties consumers may be interested in purchasing.Display of MLS data is usually deemed reliable but is NOT guaranteed accurate.
Datafeed Last updated on June 29, 2025 @ 12:00 am
©2006-2025 brokerIDXsites.com - https://brokerIDXsites.com
Sign Up Now for Free!X
Call Direct: Brokerage Office: Mobile: 727.710.4938
Registration Benefits:
- New Listings & Price Reduction Updates sent directly to your email
- Create Your Own Property Search saved for your return visit.
- "Like" Listings and Create a Favorites List
* NOTICE: By creating your free profile, you authorize us to send you periodic emails about new listings that match your saved searches and related real estate information.If you provide your telephone number, you are giving us permission to call you in response to this request, even if this phone number is in the State and/or National Do Not Call Registry.
Already have an account? Login to your account.

