
- Jackie Lynn, Broker,GRI,MRP
- Acclivity Now LLC
- Signed, Sealed, Delivered...Let's Connect!
No Properties Found
- Home
- Property Search
- Search results
- 5110 Longfellow Avenue, TAMPA, FL 33629
Property Photos
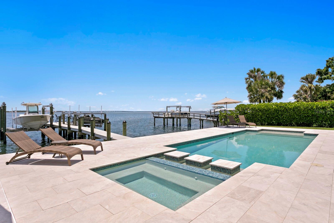

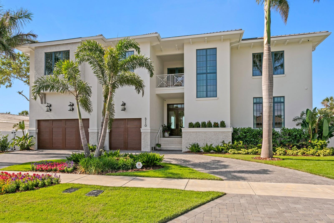
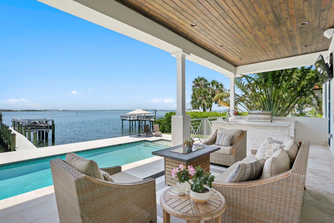
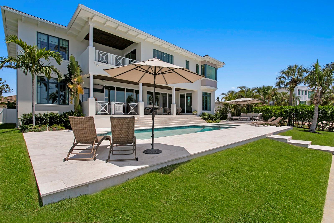
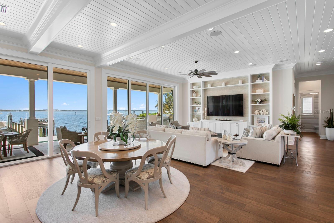
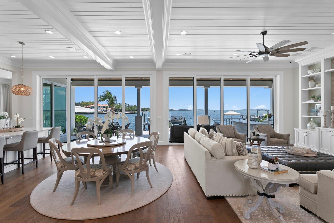
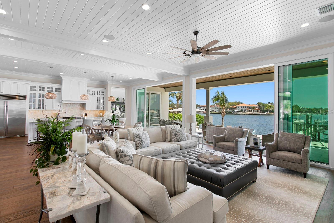
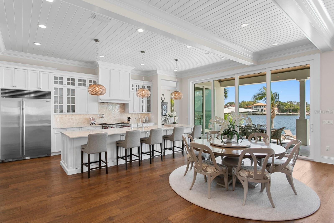
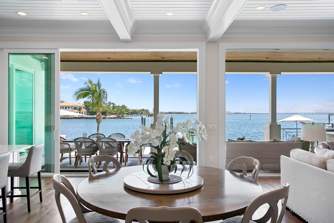
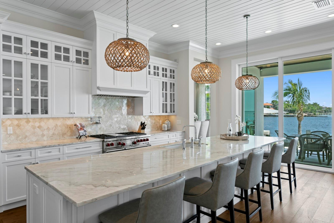
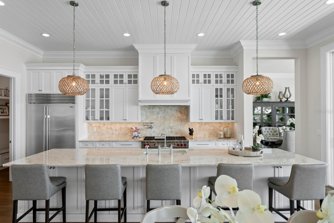
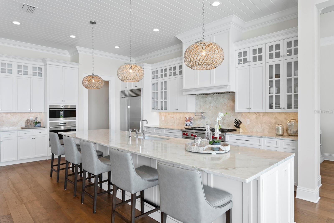
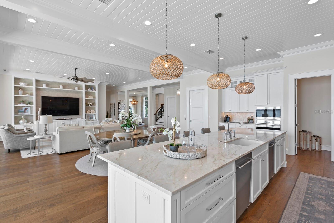
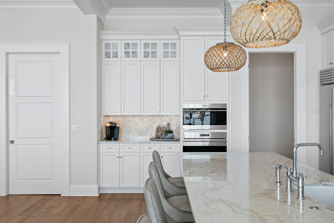
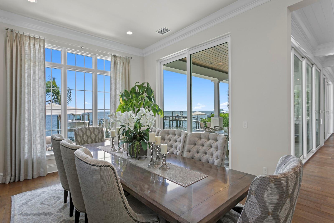
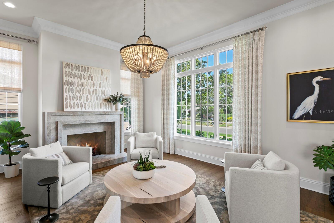
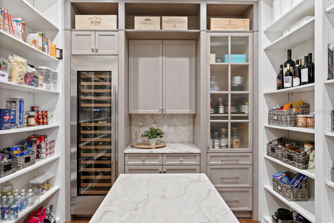
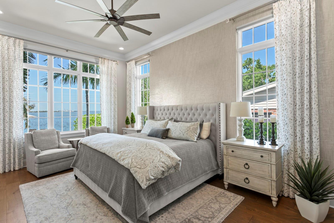
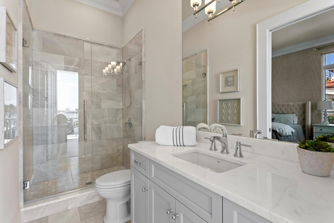
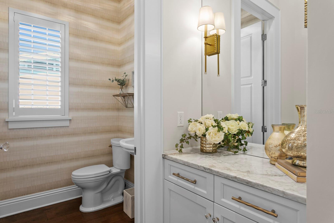
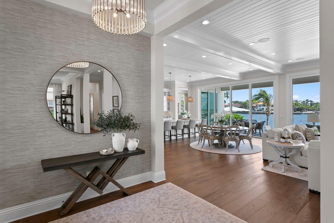
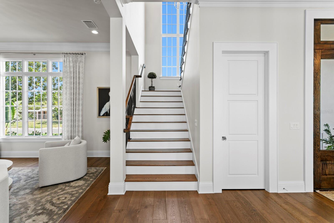
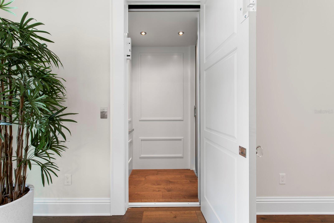
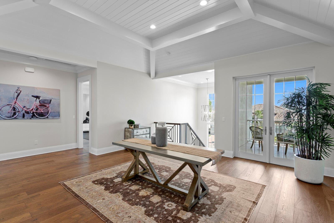
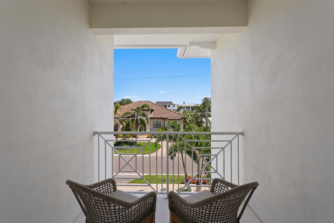
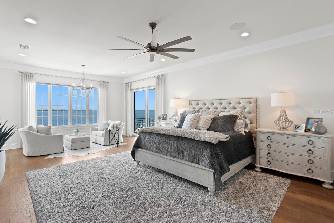
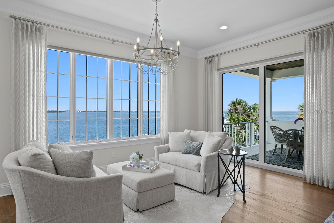
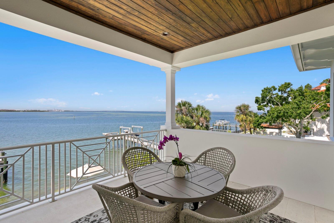
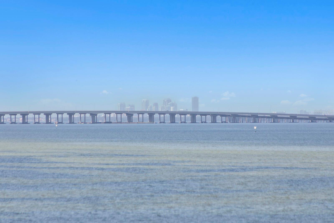
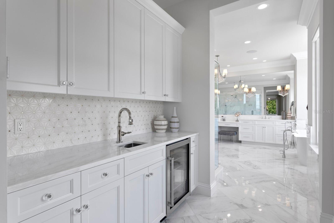
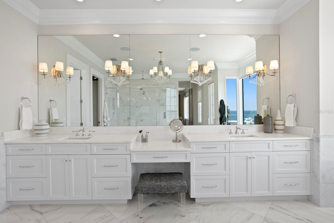
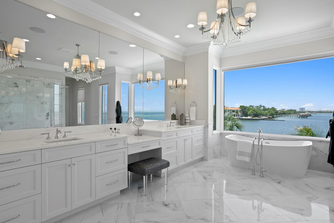
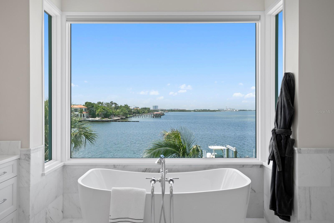
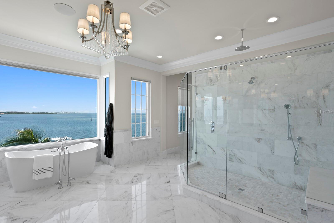
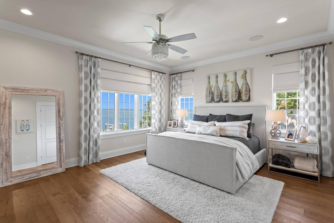
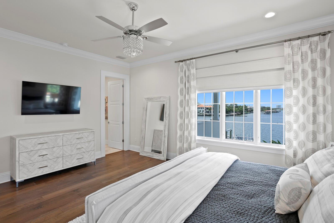
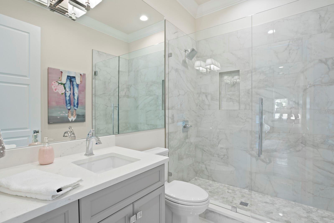
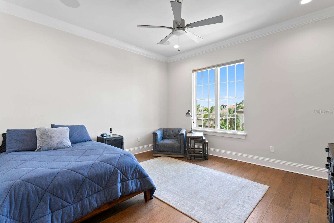
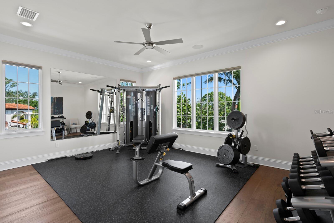
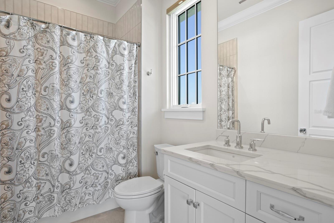
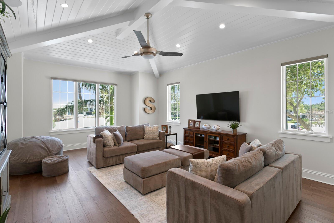
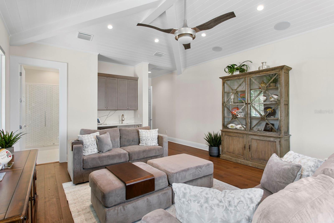
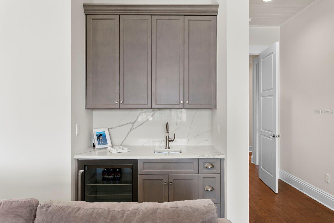
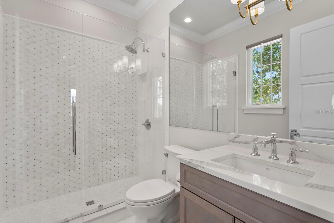
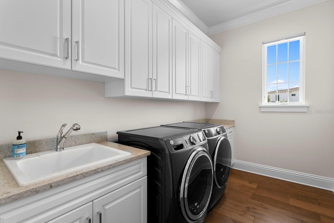
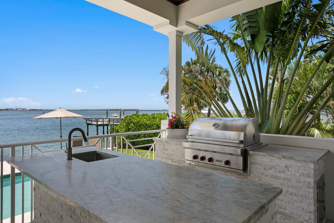
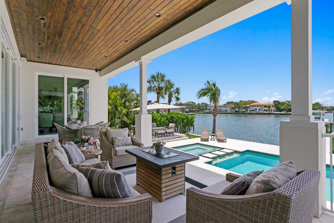
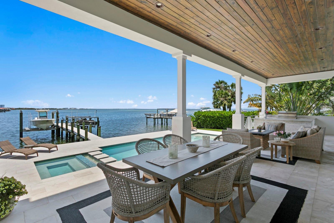
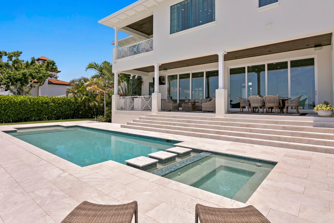
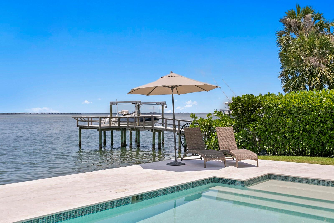
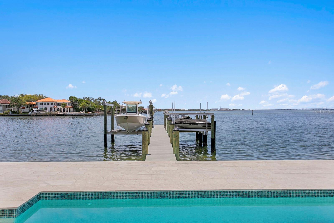
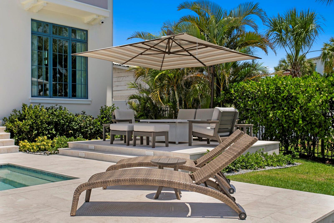
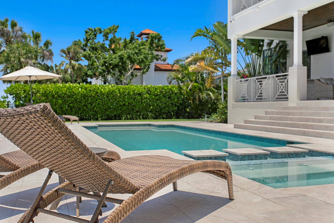
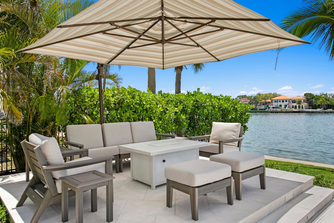
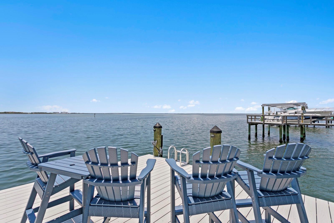
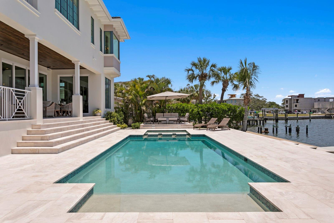
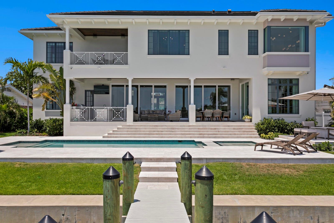
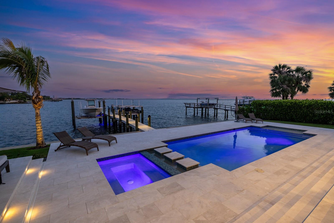
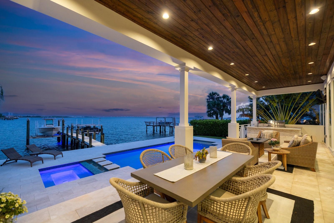
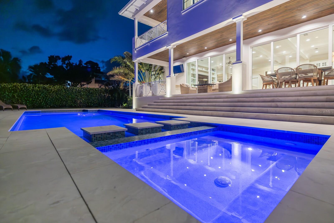
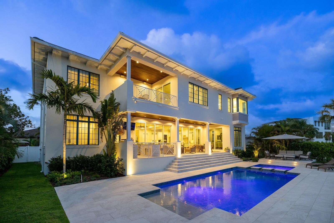
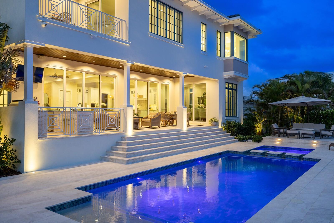
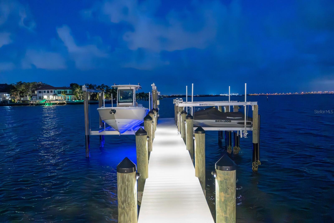
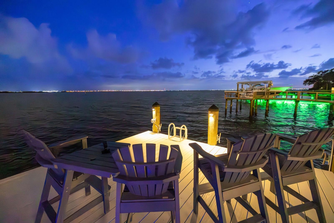
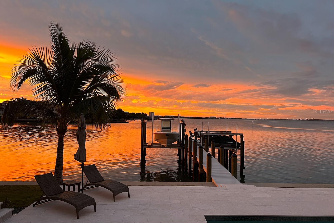
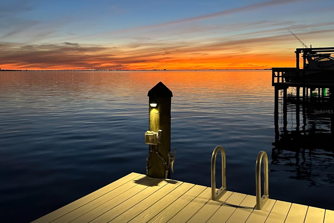
- MLS#: TB8390120 ( Residential )
- Street Address: 5110 Longfellow Avenue
- Viewed: 50
- Price: $7,990,000
- Price sqft: $981
- Waterfront: Yes
- Wateraccess: Yes
- Waterfront Type: Bay/Harbor
- Year Built: 2020
- Bldg sqft: 8144
- Bedrooms: 6
- Total Baths: 7
- Full Baths: 6
- 1/2 Baths: 1
- Garage / Parking Spaces: 3
- Days On Market: 44
- Additional Information
- Geolocation: 27.9162 / -82.5323
- County: HILLSBOROUGH
- City: TAMPA
- Zipcode: 33629
- Subdivision: Sunset Park Isles
- Elementary School: Dale Mabry Elementary HB
- Middle School: Coleman HB
- High School: Plant HB
- Provided by: COLDWELL BANKER REALTY
- Contact: Jennifer Zales
- 813-286-6563

- DMCA Notice
-
DescriptionIntroducing an exquisite blend of sophisticated coastal living and wide open bay views in this 2020 built Sunset Park waterfront estate, thoughtfully enhanced with over half a million dollars in curated upgrades. From the moment you step through the stylish double doors, you're drawn in by breathtaking open water views, framed by a warm, neutral palette and rich hardwood floors, adding the perfect finishing touch. Built to the highest standards with concrete block construction, impact rated windows and doors, every detail of this home has been thoughtfully curated for style, function, and resilience. The first level offers a seamless layout for entertaining, featuring a formal living room with fireplace, a formal dining room, and an inviting family room anchored by a media feature wall. The chefs kitchen is designed for both intimate and large scale gatherings, boasting honed marble countertops, a generous center island, Wolf and Sub Zero appliances, a large butlers pantry, and wine refrigeration. An ensuite guest suite and a stylish powder bath complete the first floor. Upstairs, enjoy a spacious loft and five ensuite bedrooms (or Optional Bonus Room), including a luxurious primary suite offering panoramic bay views, a sitting area, an oversized custom closet/dressing room, and a private terrace overlooking the water. The marble clad primary bath is a sanctuary featuring a soaking tub, a glass enclosed shower, and a morning bar with a beverage station. Retracting glass doors lead to a spacious covered waterfront terrace with a fully equipped outdoor kitchenperfect for seamless indoor outdoor entertainment. The backyard has been extensively upgraded with a pool and spa, as well as a reimagined patio surrounded by professionally designed landscaping and ambient uplighting. Enjoy 90 feet of deep water frontage with a new dock and dual boat/jet ski lifts (16,000 and 10,000 lbs), ideal for boating enthusiasts. A Control4 smart home automation and a full home surround sound system elevate comfort and connectivity throughout. Additional thoughtful upgrades include automated window treatments, custom blinds, updated lighting and ceiling fans, garage cabinetry, a water softener system, and a 3+ car garage with room for lifts, which completes the offering. This elevated home remained high and dry during inclement weather. All just minutes from top rated schools, Downtown Tampa, International Plaza, Tampa International Airport, and the Gulf Coasts best beachesthis is the ultimate in refined waterfront living. Available furnished at additional cost.
Property Location and Similar Properties
All
Similar






Features
Waterfront Description
- Bay/Harbor
Appliances
- Bar Fridge
- Built-In Oven
- Dishwasher
- Disposal
- Dryer
- Exhaust Fan
- Gas Water Heater
- Ice Maker
- Microwave
- Range
- Range Hood
- Refrigerator
- Tankless Water Heater
- Washer
Home Owners Association Fee
- 0.00
Builder Model
- NONE
Builder Name
- Donald C Hughes General Contractor
- Inc.
Carport Spaces
- 0.00
Close Date
- 0000-00-00
Cooling
- Central Air
- Zoned
Country
- US
Covered Spaces
- 0.00
Exterior Features
- Balcony
- Lighting
- Outdoor Grill
- Sliding Doors
Fencing
- Fenced
Flooring
- Marble
- Tile
- Wood
Garage Spaces
- 3.00
Heating
- Central
- Zoned
High School
- Plant-HB
Insurance Expense
- 0.00
Interior Features
- Cathedral Ceiling(s)
- Crown Molding
- Eat-in Kitchen
- Elevator
- High Ceilings
- Kitchen/Family Room Combo
- Solid Wood Cabinets
- Stone Counters
- Thermostat
- Vaulted Ceiling(s)
- Walk-In Closet(s)
- Wet Bar
Legal Description
- SUNSET PARK ISLES UNIT NO 1 LOT 7
Levels
- Two
Living Area
- 6576.00
Lot Features
- Flood Insurance Required
- FloodZone
- City Limits
- In County
Middle School
- Coleman-HB
Area Major
- 33629 - Tampa / Palma Ceia
Net Operating Income
- 0.00
Occupant Type
- Owner
Open Parking Spaces
- 0.00
Other Expense
- 0.00
Parcel Number
- A-32-29-18-3T9-000000-00007.0
Parking Features
- Garage Door Opener
- Oversized
Pool Features
- Heated
- In Ground
- Lighting
- Salt Water
Property Type
- Residential
Roof
- Concrete
School Elementary
- Dale Mabry Elementary-HB
Sewer
- Public Sewer
Tax Year
- 2024
Township
- 29
Utilities
- BB/HS Internet Available
- Cable Available
- Electricity Available
- Electricity Connected
- Natural Gas Connected
- Public
View
- Water
Views
- 50
Virtual Tour Url
- https://listing.tonysica.com/ut/5110_W_Longfellow_Ave.html
Water Source
- Public
Year Built
- 2020
Zoning Code
- RS-75
Listing Data ©2025 Pinellas/Central Pasco REALTOR® Organization
The information provided by this website is for the personal, non-commercial use of consumers and may not be used for any purpose other than to identify prospective properties consumers may be interested in purchasing.Display of MLS data is usually deemed reliable but is NOT guaranteed accurate.
Datafeed Last updated on July 14, 2025 @ 12:00 am
©2006-2025 brokerIDXsites.com - https://brokerIDXsites.com
Sign Up Now for Free!X
Call Direct: Brokerage Office: Mobile: 727.710.4938
Registration Benefits:
- New Listings & Price Reduction Updates sent directly to your email
- Create Your Own Property Search saved for your return visit.
- "Like" Listings and Create a Favorites List
* NOTICE: By creating your free profile, you authorize us to send you periodic emails about new listings that match your saved searches and related real estate information.If you provide your telephone number, you are giving us permission to call you in response to this request, even if this phone number is in the State and/or National Do Not Call Registry.
Already have an account? Login to your account.

