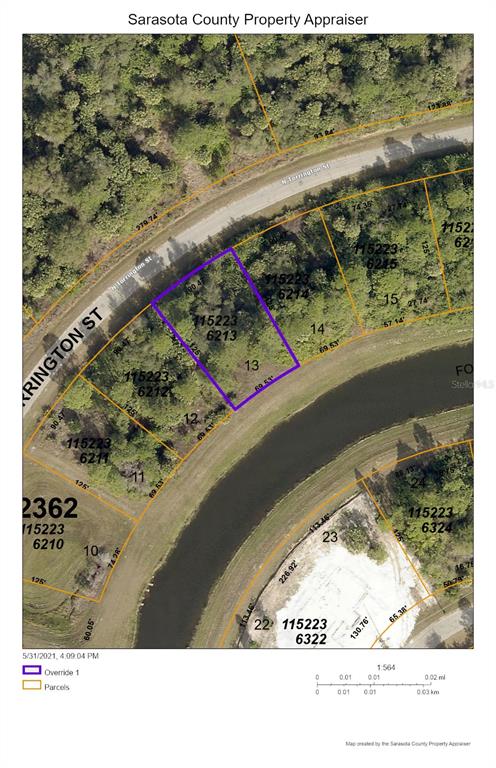
- Jackie Lynn, Broker,GRI,MRP
- Acclivity Now LLC
- Signed, Sealed, Delivered...Let's Connect!
Featured Listing

Tbd Torrington Street
- Home
- Property Search
- Search results
- 611 Robinson Oaks Lane, PLANT CITY, FL 33567
Property Photos























































- MLS#: TB8389032 ( Residential )
- Street Address: 611 Robinson Oaks Lane
- Viewed: 46
- Price: $595,000
- Price sqft: $176
- Waterfront: No
- Year Built: 2005
- Bldg sqft: 3385
- Bedrooms: 5
- Total Baths: 2
- Full Baths: 2
- Garage / Parking Spaces: 2
- Days On Market: 62
- Acreage: 1.17 acres
- Additional Information
- Geolocation: 27.9538 / -82.1118
- County: HILLSBOROUGH
- City: PLANT CITY
- Zipcode: 33567
- Subdivision: Robinson Farms
- Elementary School: Trapnell HB
- Middle School: Turkey Creek HB
- Provided by: KELLER WILLIAMS TAMPA PROP.
- Contact: Brooke Boyette
- 813-264-7754

- DMCA Notice
-
DescriptionDiscover the perfect combination of space, comfort, and location in this beautifully maintained 5 bedroom, 2 bathroom single family home situated on 1.17 acres of serene land. Ideal for families or those seeking room to grow, this property offers an exceptional lifestyle both inside and out. From the moment you arrive, you'll appreciate the peaceful surroundings and ample outdoor space. A two car garage provides plenty of storage and parking, while the screened in pool and attached spa offer a private oasis for relaxation and entertaining. Step inside to find a warm and welcoming interior. The spacious family room is centered around a classic wood burning fireplace, perfect for cozy evenings and gatherings with loved ones. The open layout creates a seamless flow between the main living areas, making everyday living and entertaining effortless. The expansive primary suite serves as a true retreat, featuring dual walk in closets and a generously sized en suite bathroom complete with a separate soaking tub and a walk in shower. Four additional bedrooms provide flexibility for family, guests, or home offices, each offering comfort and natural light. A separate laundry room adds to the home's convenience, making household tasks simple and efficient. Whether you're enjoying a quiet night at home or hosting friends for a weekend poolside gathering, this home is designed to accommodate every occasion. Located just minutes from popular restaurants, shops, and everyday essentials, this property offers the rare combination of privacy and accessibility. With its spacious layout, modern amenities, and unbeatable location, this home is ready to welcome you to a new chapter of comfortable and connected living.
Property Location and Similar Properties
All
Similar






Features
Appliances
- Dishwasher
- Microwave
- Range
- Refrigerator
Home Owners Association Fee
- 0.00
Carport Spaces
- 0.00
Close Date
- 0000-00-00
Cooling
- Central Air
Country
- US
Covered Spaces
- 0.00
Exterior Features
- Sliding Doors
- Storage
Flooring
- Luxury Vinyl
- Tile
Garage Spaces
- 2.00
Heating
- Central
Insurance Expense
- 0.00
Interior Features
- Ceiling Fans(s)
- High Ceilings
- Kitchen/Family Room Combo
Legal Description
- ROBINSON FARMS LOT 6
Levels
- One
Living Area
- 2597.00
Middle School
- Turkey Creek-HB
Area Major
- 33567 - Plant City
Net Operating Income
- 0.00
Occupant Type
- Owner
Open Parking Spaces
- 0.00
Other Expense
- 0.00
Parcel Number
- U-16-29-22-73T-000000-00006.0
Parking Features
- Driveway
Pool Features
- In Ground
- Screen Enclosure
Property Type
- Residential
Roof
- Shingle
School Elementary
- Trapnell-HB
Sewer
- Septic Tank
Tax Year
- 2024
Township
- 29
Utilities
- Electricity Connected
Views
- 46
Virtual Tour Url
- https://www.propertypanorama.com/instaview/stellar/TB8389032
Water Source
- Well
Year Built
- 2005
Zoning Code
- AS-1
Listing Data ©2025 Pinellas/Central Pasco REALTOR® Organization
The information provided by this website is for the personal, non-commercial use of consumers and may not be used for any purpose other than to identify prospective properties consumers may be interested in purchasing.Display of MLS data is usually deemed reliable but is NOT guaranteed accurate.
Datafeed Last updated on July 24, 2025 @ 12:00 am
©2006-2025 brokerIDXsites.com - https://brokerIDXsites.com
Sign Up Now for Free!X
Call Direct: Brokerage Office: Mobile: 727.710.4938
Registration Benefits:
- New Listings & Price Reduction Updates sent directly to your email
- Create Your Own Property Search saved for your return visit.
- "Like" Listings and Create a Favorites List
* NOTICE: By creating your free profile, you authorize us to send you periodic emails about new listings that match your saved searches and related real estate information.If you provide your telephone number, you are giving us permission to call you in response to this request, even if this phone number is in the State and/or National Do Not Call Registry.
Already have an account? Login to your account.

