
- Jackie Lynn, Broker,GRI,MRP
- Acclivity Now LLC
- Signed, Sealed, Delivered...Let's Connect!
No Properties Found
- Home
- Property Search
- Search results
- 1229 Hillandale Reserve Drive, TAMPA, FL 33613
Property Photos
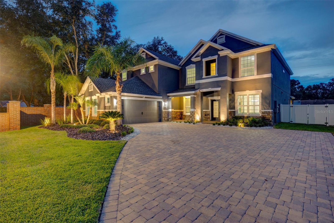

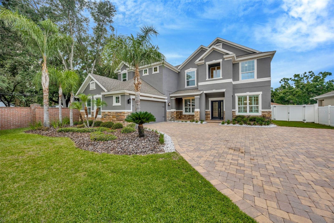
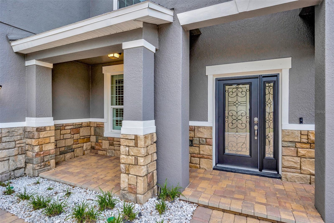
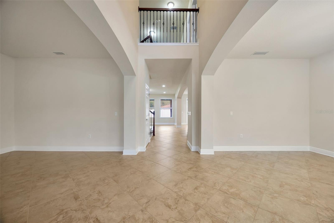
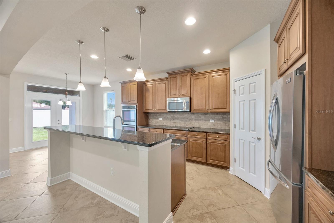
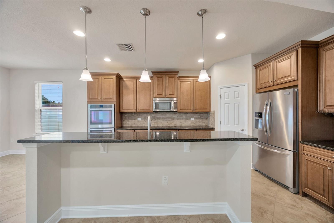
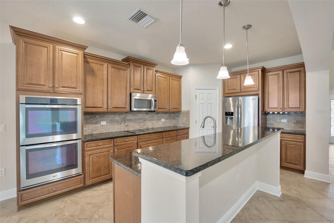
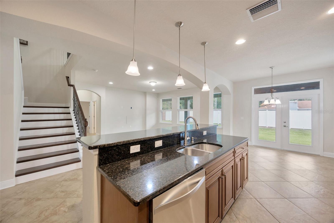
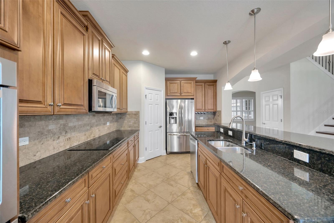
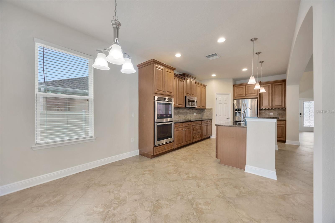
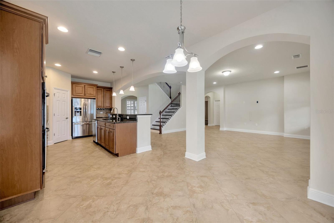
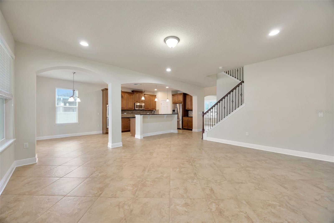
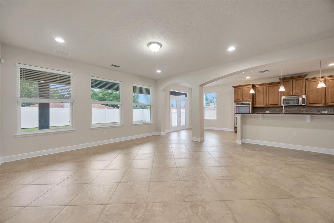
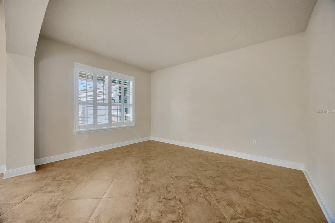
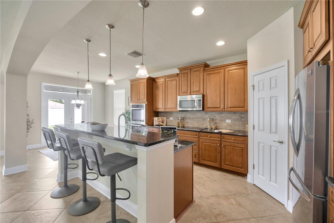
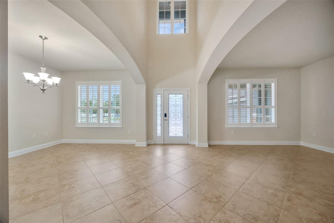
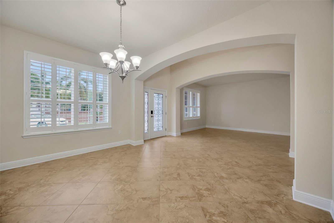
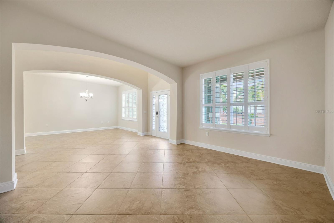
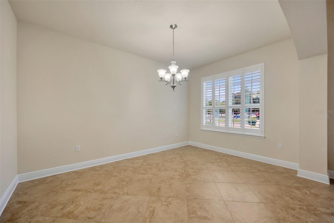
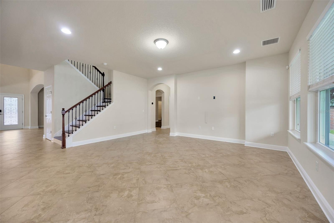
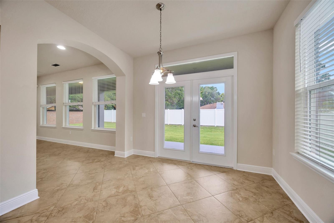
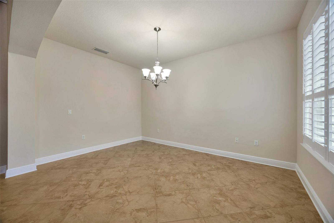
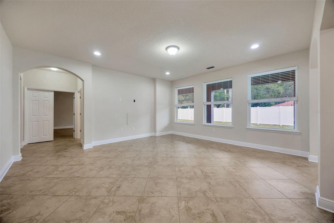
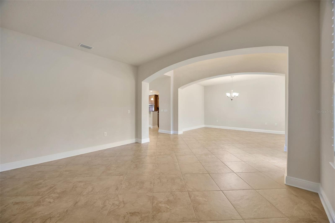
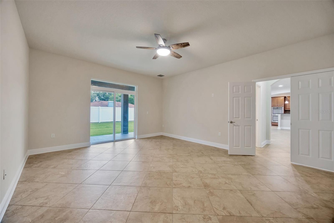
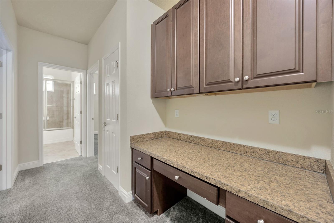
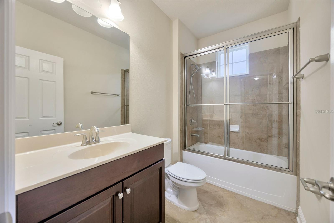
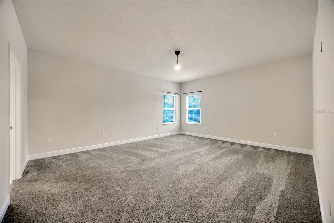
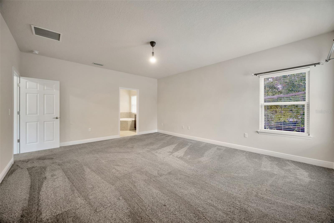
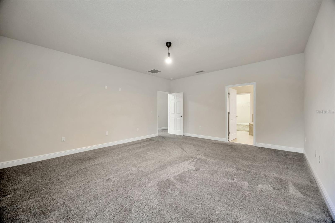
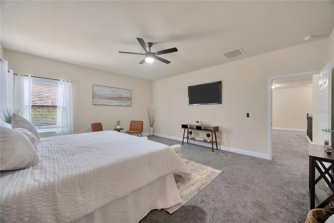
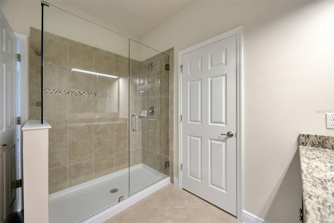
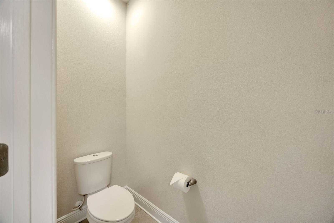
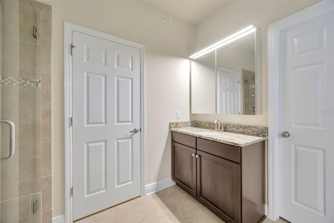
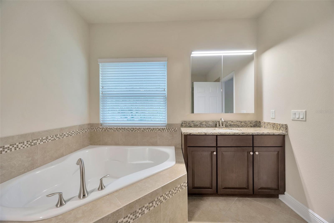
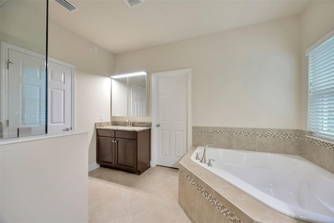
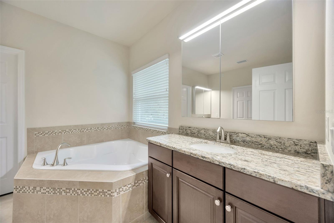
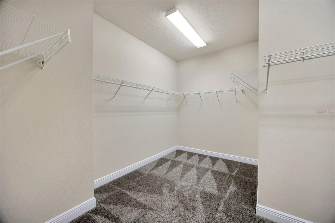
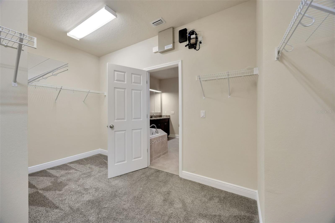
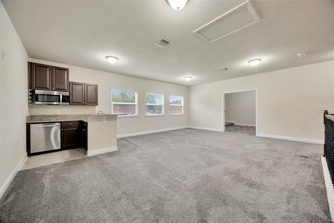
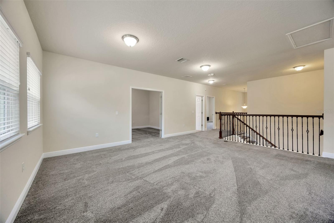
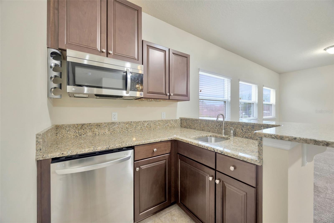
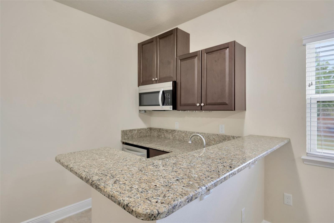
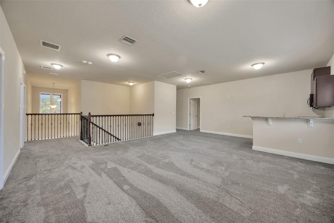
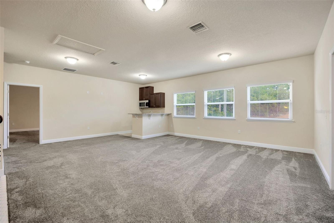
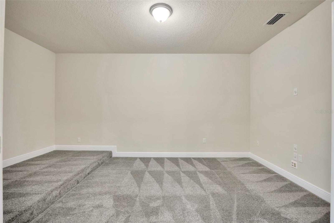
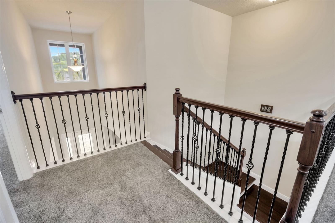
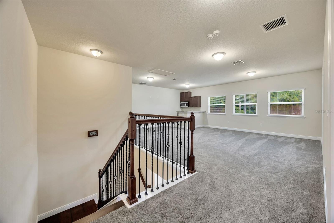
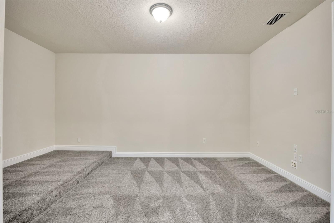
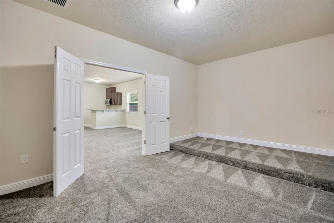
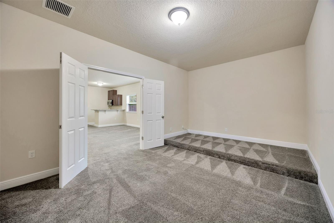
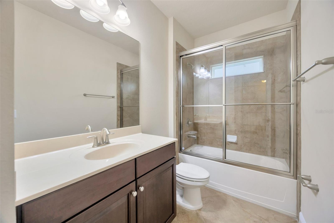
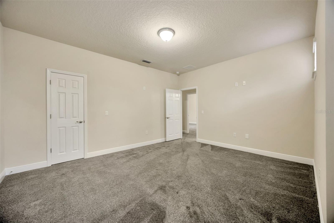
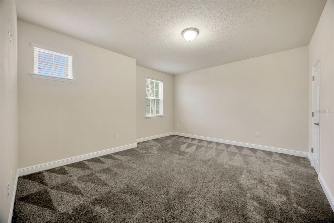
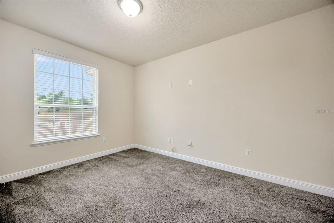
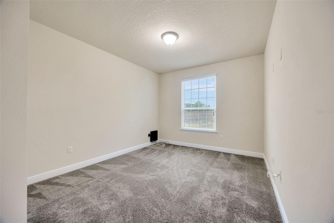
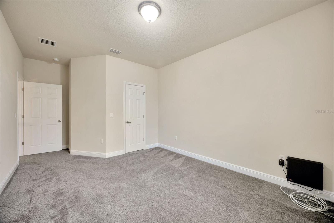
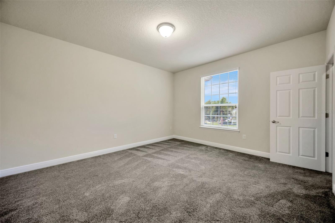
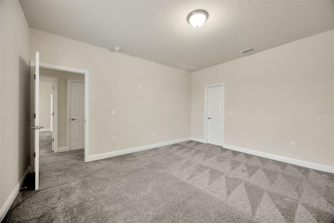
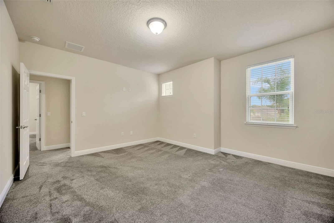
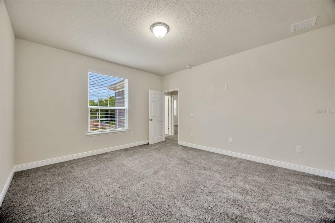
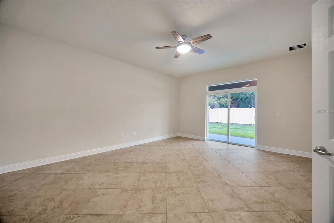
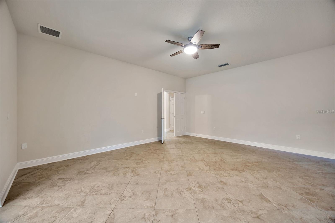
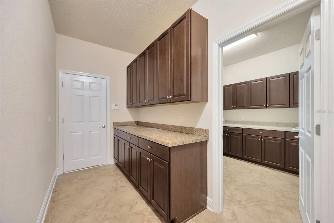
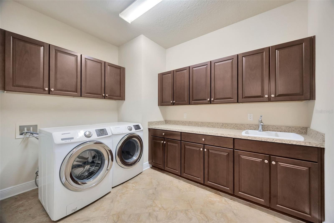
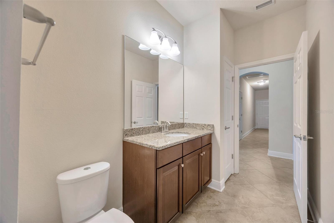
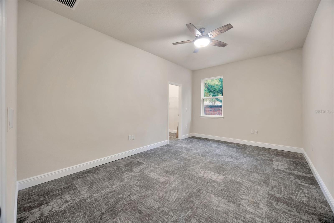
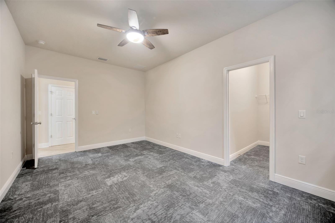
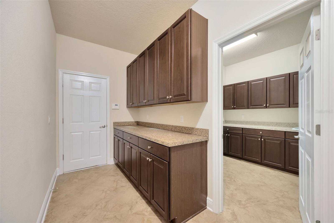
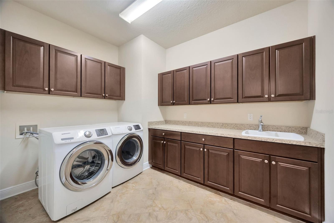
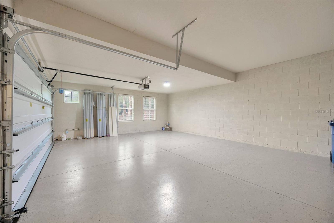
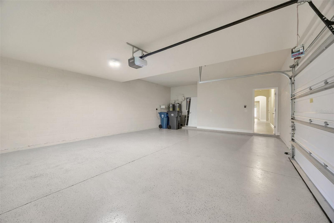
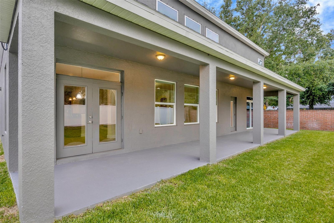
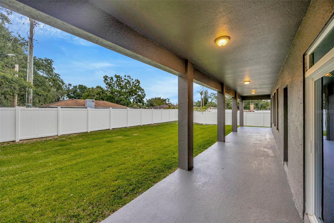
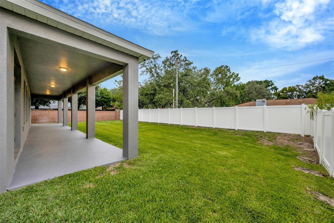
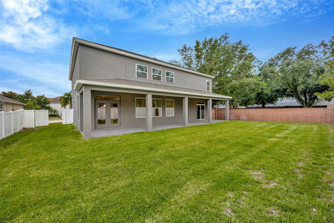
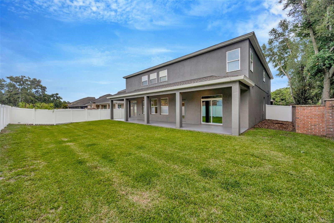
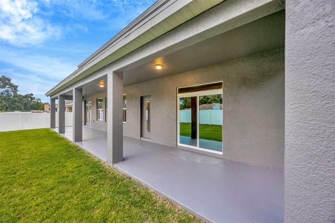
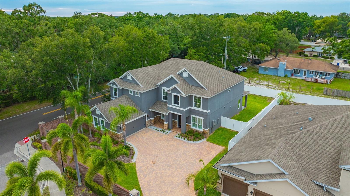
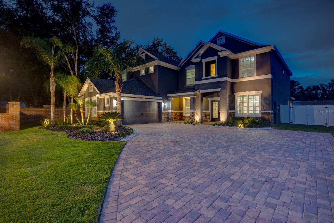
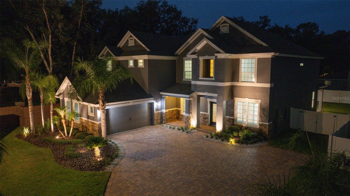
- MLS#: TB8388957 ( Residential )
- Street Address: 1229 Hillandale Reserve Drive
- Viewed: 9
- Price: $985,000
- Price sqft: $171
- Waterfront: No
- Year Built: 2014
- Bldg sqft: 5744
- Bedrooms: 6
- Total Baths: 4
- Full Baths: 4
- Garage / Parking Spaces: 2
- Days On Market: 11
- Additional Information
- Geolocation: 28.0745 / -82.4756
- County: HILLSBOROUGH
- City: TAMPA
- Zipcode: 33613
- Subdivision: Hillandale Reserve Ph 1
- Elementary School: Lake Magdalene HB
- Middle School: Buchanan HB
- High School: Gaither HB
- Provided by: ARK REALTY
- Contact: Gabe Galdos
- 813-679-7717

- DMCA Notice
-
DescriptionWelcome to 1229 Hillandale Reserve Dr, a spacious and meticulously maintained 6 bedroom, 4 bathroom home located in the exclusive gated community of Hillandale Reserve. Built in 2014 and set in the highly desirable Lake Magdalene area, this residence offers over 4,000 sq ft of luxurious living space and a layout ideal for multi generational living or entertaining. The first floor features 20 ft ceilings in foyer that opens to formal living room, elegant dining room, and a generously sized family room. The chef's kitchen boasts 42 inch cabinets, crown molding, granite countertops, stainless steel appliances, double ovens, a French door refrigerator, and a large breakfast bar. Two bedrooms and a full bath on the main floor provide flexible living options, while the spacious laundry room with custom cabinetry adds convenience. A beautiful wooden staircase with iron spindles leads to the expansive second floor, highlighted by a massive loft area complete with its own kitchenetteperfect for guests, a game room, or second living space. The luxurious primary suite includes a spa like bathroom with dual vanities, a walk in shower, a soaking tub, and a huge walk in closet. Three additional bedrooms, two more full bathrooms, and a dedicated theatre room complete the upper level. Enjoy Florida living outdoors with outdoor landscape lighting, irrigation system, a large covered patio and a fully fenced backyard (plenty of space to build a pool). Additional features include updated lighting, new interior/ exterior paint, high end finishes throughout, and abundant storage. Ideally situated near USF, Moffitt Cancer Center, Carrollwood Day School, and I 275, this home offers easy access to Downtown Tampa, the Westshore Business District, and award winning Clearwater Beach, Anna Maria Island and St. Pete Beach. Low HOA and No CDD!
Property Location and Similar Properties
All
Similar






Features
Appliances
- Dishwasher
- Microwave
- Range
- Refrigerator
Association Amenities
- Fence Restrictions
- Gated
Home Owners Association Fee
- 122.00
Association Name
- Home River / Jennifer Seminick
Association Phone
- 813-993-4000
Carport Spaces
- 0.00
Close Date
- 0000-00-00
Cooling
- Central Air
Country
- US
Covered Spaces
- 0.00
Exterior Features
- Rain Gutters
- Sidewalk
- Sliding Doors
Fencing
- Fenced
Flooring
- Carpet
- Ceramic Tile
- Wood
Garage Spaces
- 2.00
Heating
- Central
- Electric
High School
- Gaither-HB
Insurance Expense
- 0.00
Interior Features
- Cathedral Ceiling(s)
- Ceiling Fans(s)
- Stone Counters
- Tray Ceiling(s)
- Vaulted Ceiling(s)
- Walk-In Closet(s)
- Window Treatments
Legal Description
- HILLANDALE RESERVE PHASE 1 LOT 1
Levels
- Two
Living Area
- 4634.00
Lot Features
- In County
- Sidewalk
- Paved
Middle School
- Buchanan-HB
Area Major
- 33613 - Tampa
Net Operating Income
- 0.00
Occupant Type
- Vacant
Open Parking Spaces
- 0.00
Other Expense
- 0.00
Parcel Number
- U-02-28-18-9S4-000000-00001.0
Parking Features
- Garage Door Opener
- Garage Faces Side
- Oversized
Pets Allowed
- Yes
Possession
- Close Of Escrow
Property Type
- Residential
Roof
- Shingle
School Elementary
- Lake Magdalene-HB
Sewer
- Public Sewer
Style
- Contemporary
Tax Year
- 2024
Township
- 28
Utilities
- BB/HS Internet Available
View
- Trees/Woods
Virtual Tour Url
- https://www.zillow.com/view-imx/e4189d27-34e5-4446-8e76-d37dc57c745c?setAttribution=mls&wl=true&initialViewType=pano&utm_source=dashboard
Water Source
- Public
Year Built
- 2014
Zoning Code
- RSC-4
Listing Data ©2025 Pinellas/Central Pasco REALTOR® Organization
The information provided by this website is for the personal, non-commercial use of consumers and may not be used for any purpose other than to identify prospective properties consumers may be interested in purchasing.Display of MLS data is usually deemed reliable but is NOT guaranteed accurate.
Datafeed Last updated on June 4, 2025 @ 12:00 am
©2006-2025 brokerIDXsites.com - https://brokerIDXsites.com
Sign Up Now for Free!X
Call Direct: Brokerage Office: Mobile: 727.710.4938
Registration Benefits:
- New Listings & Price Reduction Updates sent directly to your email
- Create Your Own Property Search saved for your return visit.
- "Like" Listings and Create a Favorites List
* NOTICE: By creating your free profile, you authorize us to send you periodic emails about new listings that match your saved searches and related real estate information.If you provide your telephone number, you are giving us permission to call you in response to this request, even if this phone number is in the State and/or National Do Not Call Registry.
Already have an account? Login to your account.

