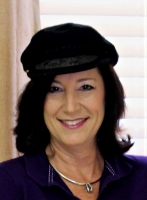
- Jackie Lynn, Broker,GRI,MRP
- Acclivity Now LLC
- Signed, Sealed, Delivered...Let's Connect!
No Properties Found
- Home
- Property Search
- Search results
- 11606 Quiet Forest Drive, TAMPA, FL 33635
Property Photos






























































- MLS#: TB8388870 ( Residential )
- Street Address: 11606 Quiet Forest Drive
- Viewed: 6
- Price: $749,900
- Price sqft: $235
- Waterfront: No
- Year Built: 2014
- Bldg sqft: 3188
- Bedrooms: 4
- Total Baths: 3
- Full Baths: 3
- Garage / Parking Spaces: 2
- Days On Market: 16
- Additional Information
- Geolocation: 28.0251 / -82.6148
- County: HILLSBOROUGH
- City: TAMPA
- Zipcode: 33635
- Subdivision: Champions Forest
- Elementary School: Lowry HB
- Middle School: Farnell HB
- High School: Alonso HB
- Provided by: RE/MAX ACTION FIRST OF FLORIDA
- Contact: Alison Connors
- 813-749-0875

- DMCA Notice
-
DescriptionWelcome to this beautifully updated 4 bedroom, 3 bathroom pool home in the highly sought after Champions Forest neighborhood. Set on a premium conservation lot, this home offers a functional layout, designer upgrades, and a tropical resort style backyard built for year round Florida living. This home is truly turn key and loaded with upgrades. Inside, youll find rich engineered hardwood floors, elegant crown molding, and upgraded light fixtures throughout the main level. The heart of the home is the gourmet kitchen, featuring a large granite island, 42 white wood cabinets with crown, glass tile backsplash, and a stunning mosaic marble accent under the custom range hood. Built in stainless steel appliances include a wall oven, microwave, and sleek cooktop with hood. The first floor bedroom and full bath are perfect for guests or multigenerational living, with a new vanity, upgraded walk in shower, and wood look tile finishes. Upstairs, the primary suite features a tray ceiling, crown molding, and a luxurious en suite bath featuring new quartz vanity with dual sinks, walk in shower, and a large walk in closet. Two additional guest bedrooms share a full bath (also with new quartz vanity)one with direct bathroom accessand a versatile bonus room provides the ideal space for an office, playroom, or second living area. Ceiling fans throughout add comfort and efficiency. Step outside to your tropical resort style backyard with a heated saltwater pool, sun shelf with bubbler, and travertine decking. The panoramic screen enclosure includes no see um screening and a dog door for convenience. The extended lanai, tropical landscaping, outdoor lighting, and French drain system create a relaxing and private outdoor oasis. Located minutes from great rated schools, parks, biking trails, Westchase, shopping, dining, the YMCA, and just 15 minutes to Tampa International Airport and 20 minutes to the Gulf beachesthis home blends luxury, function, and location.
Property Location and Similar Properties
All
Similar






Features
Appliances
- Built-In Oven
- Cooktop
- Dishwasher
- Disposal
- Dryer
- Electric Water Heater
- Microwave
- Range Hood
- Refrigerator
Association Amenities
- Playground
Home Owners Association Fee
- 979.05
Association Name
- Melrose Corp. - Lorenzo Berry
Association Phone
- 727-787-3461
Carport Spaces
- 0.00
Close Date
- 0000-00-00
Cooling
- Central Air
Country
- US
Covered Spaces
- 0.00
Exterior Features
- Hurricane Shutters
- Lighting
- Rain Gutters
- Sidewalk
- Sliding Doors
Flooring
- Carpet
- Hardwood
Garage Spaces
- 2.00
Heating
- Electric
High School
- Alonso-HB
Insurance Expense
- 0.00
Interior Features
- Ceiling Fans(s)
- Crown Molding
- Open Floorplan
- PrimaryBedroom Upstairs
- Solid Wood Cabinets
- Stone Counters
- Tray Ceiling(s)
- Walk-In Closet(s)
- Window Treatments
Legal Description
- CHAMPIONS FOREST LOT 69
Levels
- Two
Living Area
- 2511.00
Lot Features
- Conservation Area
- Sidewalk
- Paved
Middle School
- Farnell-HB
Area Major
- 33635 - Tampa
Net Operating Income
- 0.00
Occupant Type
- Owner
Open Parking Spaces
- 0.00
Other Expense
- 0.00
Parcel Number
- U-28-28-17-9T8-000000-00069.0
Pets Allowed
- Yes
Pool Features
- Child Safety Fence
- Heated
- In Ground
- Salt Water
- Screen Enclosure
Property Type
- Residential
Roof
- Shingle
School Elementary
- Lowry-HB
Sewer
- Public Sewer
Tax Year
- 2024
Township
- 28
Utilities
- Electricity Connected
- Sewer Connected
- Water Connected
View
- Trees/Woods
Virtual Tour Url
- https://www.propertypanorama.com/instaview/stellar/TB8388870
Water Source
- Public
Year Built
- 2014
Zoning Code
- PD
Listing Data ©2025 Pinellas/Central Pasco REALTOR® Organization
The information provided by this website is for the personal, non-commercial use of consumers and may not be used for any purpose other than to identify prospective properties consumers may be interested in purchasing.Display of MLS data is usually deemed reliable but is NOT guaranteed accurate.
Datafeed Last updated on June 8, 2025 @ 12:00 am
©2006-2025 brokerIDXsites.com - https://brokerIDXsites.com
Sign Up Now for Free!X
Call Direct: Brokerage Office: Mobile: 727.710.4938
Registration Benefits:
- New Listings & Price Reduction Updates sent directly to your email
- Create Your Own Property Search saved for your return visit.
- "Like" Listings and Create a Favorites List
* NOTICE: By creating your free profile, you authorize us to send you periodic emails about new listings that match your saved searches and related real estate information.If you provide your telephone number, you are giving us permission to call you in response to this request, even if this phone number is in the State and/or National Do Not Call Registry.
Already have an account? Login to your account.

